search properties
Form submitted successfully!
You are missing required fields.
Dynamic Error Description
There was an error processing this form.
Newport Beach, CA 92660
$5,395,000
5805
sqft4
Beds5
Baths Welcome to your new Dream Home located 4 Huntington Court 2.0! The new seller is relocating and this magnificent Belcourt Custom Family Estate is being offered approximately 900K less than the original asking price of the previous sale and well below the average price per Sq Ft of the homes in Newport Beach. New plans and renderings are now included for redecorating your new kitchen and master bath remodel. This fine home graces itself on a large, oversized lot with an incredible streetscape and a private cul-de-sac location. This estate property features 4 Bedrooms, 3 baths, plus 2 additional powder rooms and includes a downstairs executive office. It has approximately 5805 square feet and has been redecorated in neutral colors and uses the finest materials. This is a truly amazing home that boasts a large gourmet kitchen with newer top of the line amenities such as gourmet appliances and a side-by-side Sub-Zero Stainless-Steel refrigerator and freezer and new dishwasher. The updated bathrooms include extensive use of marble and new refined fittings with soft beige carpeting throughout. Other quality features include fresh crisp off white paint and gray paint, custom recessed lighting, custom shutters, an extra-large family room and game room with walk behind wet bar and updated humidified walk in wine closet. The huge private primary suite includes its own large sitting area and fireplace with marble bath and shower area. Additional features include soaring volume ceilings throughout and perfect for the finest of art, a newer tile roof, an oversized four car garage with an extra enclosed parking area or sport court on the side and a private lush maintenance free rear yard complete with Jacuzzi and an approximately 12,700 ft oversized lot. This exclusive gated community of Belcourt is in the heart of Newport Beach and close to the freeways, the Toll Roads, Fashion Island and surrounding beaches. This is the ultimate in luxury living! This home is staged and new furniture has been placed since some of the interior pictures were taken from the previous staging.

Pacific Palisades, CA 90272
0
sqft0
Beds0
Baths BANK OWNED ocean-view Riviera fixer. Offering one of the most compelling opportunities in the highly desirable Palisades' Riviera, 1545 Umeo Rd is located within a neighborhood known for estate properties exceeding $50M. Situated on a 22,689 sq ft parcel in the Upper Riviera, the property offers exceptional scale, views, and flexibility that are increasingly rare in this location. Set above the canyon, the site offers sweeping views of the canyon and the Pacific Ocean. Previous plans provided for a 4,070 sq ft residence featuring multiple view decks. Alternatively, the lot size and configuration allow for the development of a substantially larger custom estate, subject to city approvals. Perfect for developers or end users seeking a high-value Upper Riviera site.
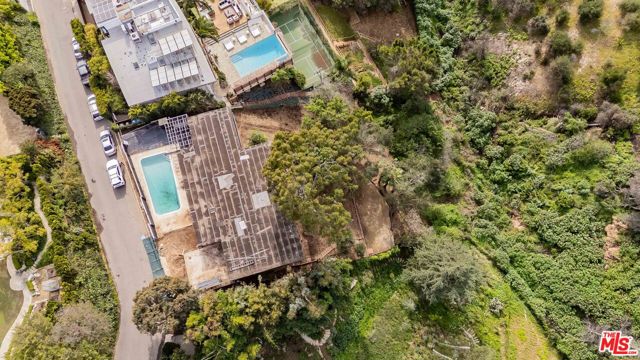
Long Beach, CA 90814
0
sqft0
Beds0
Baths This investment property is located in the coastal community of Belmont Heights, one the city's most desirable locations minutes to the beach and proximate to Belmont Shore and Naples Island. An aesthetic pride-of-ownership asset with attractive landscaping and street surroundings. All units have been upgraded with built-in stoves, microwaves and refrigerators. All units have fireplaces except the two singles. Parking consists of 9 garages and 16 spaces. The building has all-copper plumbing, new electric panels, a new security-camera system, and a recently painted exterior. The entry courtyard has just been refurbished. PRICE REDUCED, with a 6.06 cap rate.
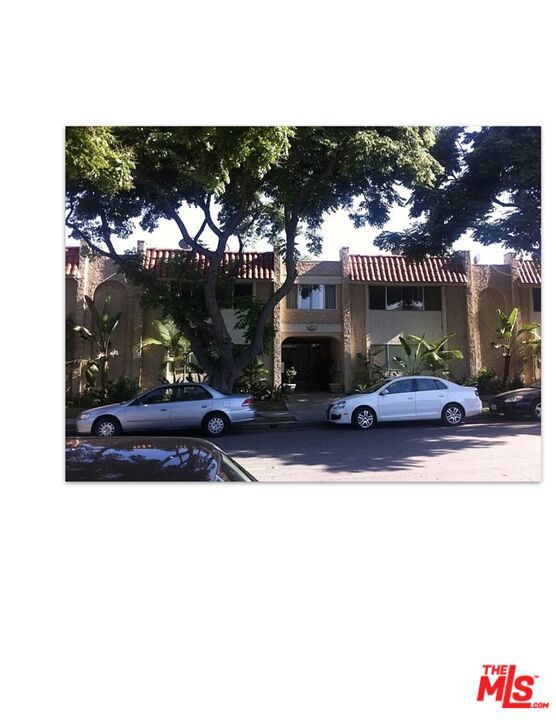
Cupertino, CA 95014
3570
sqft7
Beds6
Baths NOW PRE-SELLING! AL HOMES proudly presents Meridian at McClellan, an exclusive new community of just six single-family homes located in the heart of Cupertino, with a starting price at 5.39M. Residence is currently under construction with an estimated completion date in Q1 2026. The floor plans offer between 2970 and 3610 sq ft of main house living space, with lot sizes ranging from 7526 to 9615 sq ft. Each home also includes an attached ADU, ranging from 557 to 600 sq ft. This 20882 Cherryland features four spacious bedrooms, each with its own ensuite, plus a versatile main-level office and an upstairs playroom. In addition, an attached two-bedroom, one-bathroom ADU offers flexible living options. Set on a generous 7,535 square foot lot, this home blends modern American architecture with timeless charm. Inside, an open-concept layout, soaring ceilings, and upscale, designer-selected finishes create a bright and elegant atmosphere tailored to today's lifestyle. Located just minutes from major tech campuses, shopping, dining, and outdoor recreation, this home also belongs to one of the most desirable school districts in the Bay Area. Award-winning Cupertino schools. Ask for current incentives!

Pasadena, CA 91107
6113
sqft5
Beds7
Baths This architectural gem in Pasadena's prestigious Chapman Woods neighborhood offers timeless craftsmanship, generous scale, and serene surroundings. Designed by renowned architect Don Lee and custom built in 2005, the single-story residence spans 6,113 square feet on a lush 37,905-square-foot lot.Set behind an expansive front yard, the home's commanding stone porch welcomes you into a foyer that opens to formal living and family rooms, each overlooking the tranquil backyard. A long, light-filled hallway with soaring ceilings and multiple skylights creates a stunning central axis for the home. Throughout, vaulted ceilings, dramatic floor-to-ceiling windows, and exquisite details--including custom copper gutters and Japanese-imported rain chains--reflect the quality of design and construction.The thoughtful floor plan includes five spacious bedrooms and seven bathrooms, with each bedroom enjoying its own ensuite. Two primary suites, each overlooking private zen gardens, create retreat-like sanctuaries. Additional spaces include a dedicated craft room, office, wine closet, and formal dining room. The open-concept kitchen and adjoining family room make the home ideal for entertaining, while the formal living room--with its grand fireplace--adds timeless elegance.Outdoors, a large covered patio overlooks a waterfall and goldfish pond, creating a serene backdrop for gatherings. A four-car garage, expansive front lawn, and mature landscaping complete this rare offering.A statement of refined living in Chapman Woods, this estate blends architectural pedigree with warmth, comfort, and enduring quality.
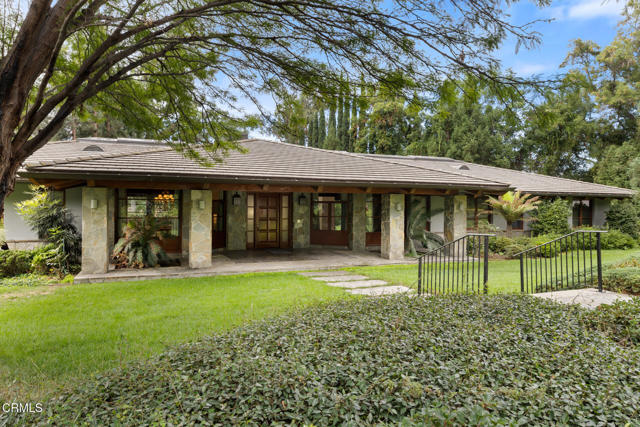
La Jolla, CA 92037
3985
sqft5
Beds6
Baths Fully remodeled in 2023, this rare coastal retreat is located just ½ block from the prestigious La Jolla Beach & Tennis Club and moments to La Jolla Shores. Light-filled with soaring ceilings and an open-concept design, the home features a stunning chef’s kitchen with oversized island seating six, premium appliances, formal dining, and a spacious living room with fireplace and additional lounge area. Semi-attached guest quarters (included in SF) offers private entry, full bath, and kitchenette—ideal for guests or office. New HVAC and true turn-key condition, living like brand new. Off street parking for 5 cars.
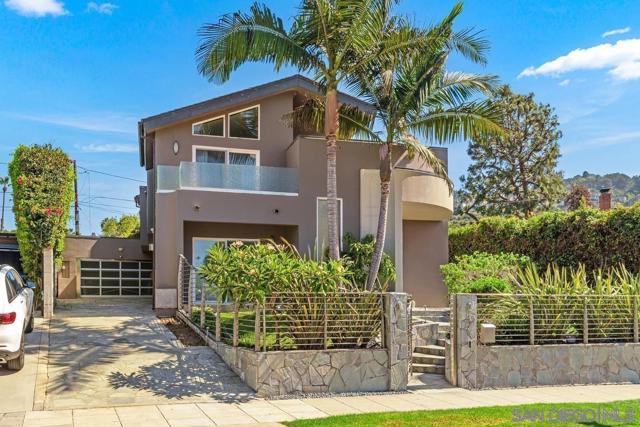
Irwindale, CA 91702
0
sqft0
Beds0
Baths Prime Medical Building: For Sale or Lease Unlock the potential of your medical practice or professional office with this exceptional two-floor medical building, which presents 11 units (unit 100, 110, and 120 is currently combined as one unit and leased for one tenant), and three units are currently vacant and available for lease. The remaining units, leased for a total of $34,625 per month. Strategically located near the highway, this standalone structure offers optimal visibility and accessibility for your practice or business. With ample parking, and room for expansion, it's an ideal investment or leasing opportunity. Don't miss out on securing your space in this thriving medical community. Contact us now for detailed information and to schedule a tour. Features: 11 units, three currently vacant and available for lease Prime location near the highway for maximum exposure Ample parking Room for expansion on a spacious lot Take the next step toward your success in healthcare or professional office use. Contact us today for details.Buyer or buyer’s agent is responsible to verify use with the city.
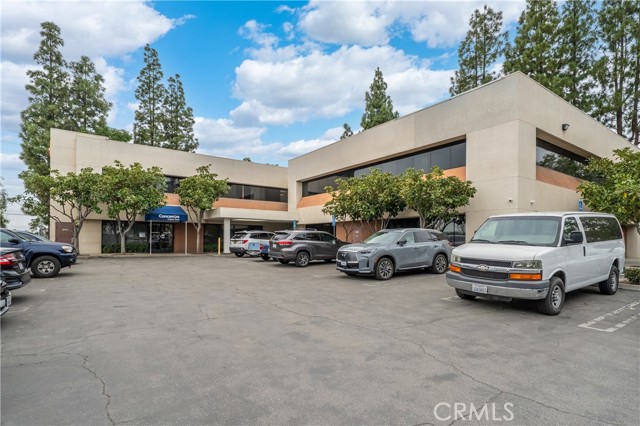
Diamond Bar, CA 91765
9038
sqft6
Beds8
Baths This stunning Single Family home located at 2828 Water Course Drive in Diamond Bar, CA was meticulously built in 1998. Boasting 8 bathrooms and a sprawling 9,038 sq.ft. of finished living space, this luxurious property sits on a generous lot size of 1.54 acres. As you approach the home, you will be captivated by its grandeur and meticulously maintained landscaping. The interior of the home is impeccably designed with high-end finishes and attention to detail throughout. The spacious layout includes multiple living areas, a gourmet kitchen, elegant dining spaces, and numerous bedrooms with en-suite bathrooms. The master suite is a true retreat, complete with a spa-like bathroom and a private balcony overlooking the lush grounds. The backyard is an entertainer's dream, featuring a pool, spa, outdoor kitchen, and ample space for hosting gatherings or simply enjoying the serene surroundings. With its prime location in the prestigious Diamond Bar community and close proximity to top-rated schools, shopping, and dining options, this property offers the perfect combination of luxury and convenience. Don't miss the opportunity to make this exquisite estate your new home.

Page 0 of 0




