search properties
Form submitted successfully!
You are missing required fields.
Dynamic Error Description
There was an error processing this form.
Palos Verdes Estates, CA 90274
$5,399,000
5557
sqft5
Beds5
Baths Located in the coveted enclave of Upper Lunada Bay, this exceptional estate has been thoughtfully reimagined to meet the expectations of today’s luxury homebuyer. Blending timeless elegance with modern sophistication, the residence is bathed in incredible natural light throughout the entire day, enhancing its serene sense of tranquility, expansive ocean views, and ideal, highly functional floor plan accented by designer finishes throughout. A stunning front courtyard sets the tone, welcoming you into a grand entry that immediately conveys scale and refinement. The main level is perfectly appointed for both everyday living and entertaining, with sun-filled interiors that include a guest bedroom or private office, formal living and dining rooms, a spacious family room, and a beautifully designed kitchen with an adjacent butler’s pantry. Additional amenities include a powder bath, secondary bath, sauna, wine cellar, and a well-equipped laundry room. A state-of-the-art Crestron system seamlessly controls lighting and sound, elevating the home’s comfort and convenience. Upstairs, the luxurious primary suite is a true retreat—filled with natural light and complete with a private sitting room, fireplace, and a grand spa-inspired bathroom designed for relaxation. Three additional bedrooms complete the upper level, including one en suite and two connected by a Jack-and-Jill bath, offering flexibility for family and guests alike. The resort-style backyard is equally impressive, featuring a private courtyard with a sparkling pool and spa, a fire pit, an abundance of fruit and citrus trees, and peaceful canyon views that create a dramatic and tranquil backdrop—ideal for both intimate evenings and entertaining under the stars. This is a rare opportunity to own a meticulously curated estate in one of Palos Verdes Estates’ most prestigious neighborhoods, where luxury, privacy, coastal beauty—and luminous, light-filled living—converge.

Encino, CA 91316
8573
sqft6
Beds10
Baths Experience timeless elegance and refined comfort in this Tuscan-inspired estate, ideally situated south of Ventura Blvd. in prime Encino. Set on a lush, gated property, this residence offers both privacy and serenity while showcasing exceptional scale and craftsmanship throughout. The home features six spacious en-suite bedrooms, complemented by a dedicated office, gym, and two remarkable family spaces: one a sophisticated music lounge, the other a vibrant media or game room complete with bar. The primary suite is a true sanctuary with dual walk-in closets, a spa-like bath, and peaceful balconies that overlook the trees. At the heart of the home, a chef's kitchen with premium appliances and dual islands flows seamlessly into the spacious living room, perfect for both everyday living and large-scale entertaining. The backyard features a resort-like setting with a sparkling swimmers pool, spa, outdoor kitchen, dining terraces, and a cozy fireplace for evening gatherings. Manicured gardens and mature landscaping create a park-like backdrop, while a versatile detached casita serves as a stylish guest or pool house. Additional highlights include a full security and camera system and gated entry. Also available for lease.
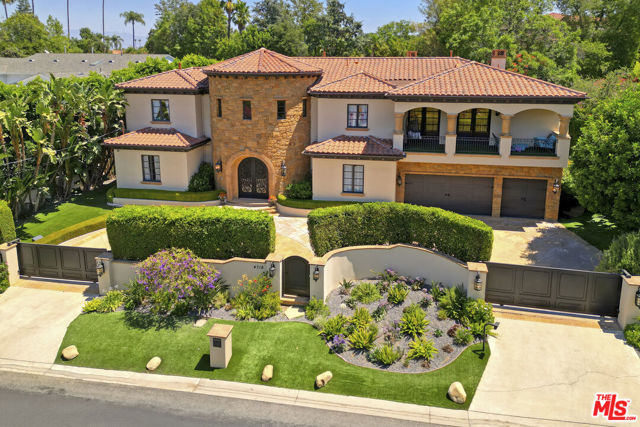
Irvine, CA 92602
3598
sqft4
Beds5
Baths BEST VIEW IN IRVINE. Upgraded even better than Model home, this Ravello 2 plan located in the gated community of Reserve at Orchard Hills at the street of formal model homes. Surrounded by pristine natural scenery, this stunning new construction home features stunning city lights, sunset and Catalina Island views and beautifully landscaped backyard. The expansive floorplan of our Residence 2 features dramatic volume ceilings that soar upwards of 21 ft., beautiful panoramic doors, California Room has been converted to extra living. A Pre kitchen with outdoor access and so much more. FULLY UPGRADED! SOLAE PAID OFF and LOW Mello-Roos Taxes.
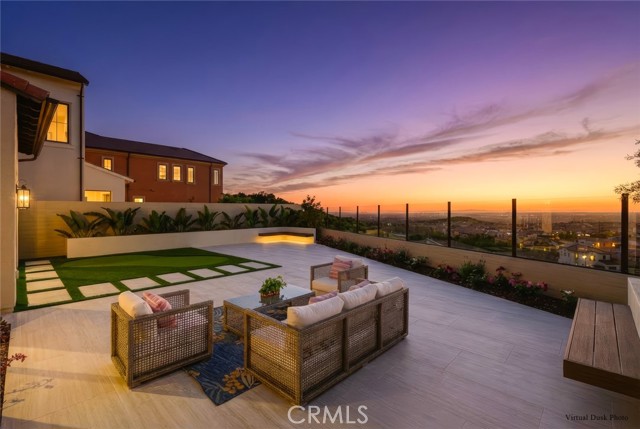
San Diego, CA 92109
0
sqft0
Beds0
Baths Brand New North Pacific Beach Duplex Each 3 bed 3 bath unit (one with additional half bath)features modern design, hardwood floors, high cailings, sliding glass doors, and roof top decks with ocean breezes and views. Gourmet kitchens with Thermador appliances, private garages, and premium finishes throughout. Near Kate Sessions park, La Jolla, beaches, freeways and downtown. Mapping in progress to sell individually-great investment or owner-user opportunity! Condo map is in process with the city of San Diego. Once recorded, the the duplex can be divided into two seperate units and owned and/or sold seperately.
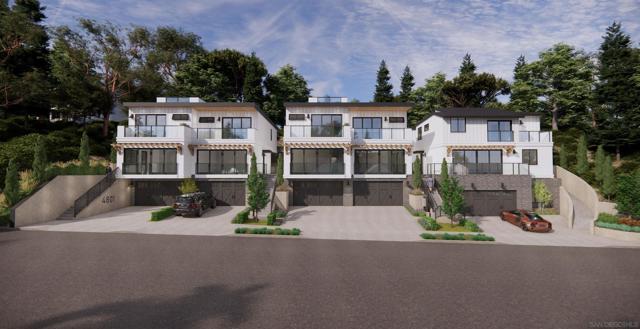
Silverado, CA 92676
5900
sqft5
Beds5
Baths Nestled on 11 picturesque acres in the heart of Orange County this extraordinary estate offers unparalleled privacy and endless opportunities for recreation and entertainment. For the automobile enthusiast, this estate is unmatched featuring a detached 12 car garage, (along with a 3 car garage attached to the main residence) providing ample space for showcasing and maintaining a prized collection. The outdoor spaces are nothing short of spectacular, with a resort-style, multi-level tiered pool, spa & water-slide serving as the centerpiece of an oasis-like backyard. A charming gazebo offers a serene retreat for dining, relaxing and entertaining, all surrounded by lush landscaping that creates a private paradise. Upon entering this five-bedroom, three-and-a-half bath residence you are immediately greeted by a sense of warmth & grandeur. The heart of the home is the spectacular family room, where an oversized rock fireplace serves as a stunning focal point. Built-in cabinetry and shelving frame the space, creating the perfect setting for a state-of-the-art entertainment system and a wall of sound that enhances every gathering. A stylish bar completes the family room making it an entertainer's dream. Additionally the downstairs presents a chef's kitchen, breakfast nook, the dining room, living room, office and en-suite guest bedroom. Take one of two staircases to the second floor where two guest bedrooms, full bathroom, a large bonus room, another bedroom, (currently configured as a workout room), the laundry room and the grand primary suite all reside. The grand primary suite is a true retreat, offering a perfect blend of elegance and comfort. Anchored by a cozy fireplace, the suite features a seating area and a private balcony. The luxurious primary bath is designed to pamper, boasting spa -like finishes, dual vanities, a soaking tub, separate shower and the large walk-in closet. Backyard amenities include large manicured lawn spaces, an orchard, playground, stunning pool, spa, outdoor dining area, fire-pit, multiple seating areas. Additional garage amenities are heating, air conditioning, 200 pound compressor with multiple air fitting stations and 3 lifts. This property is a must see!!!
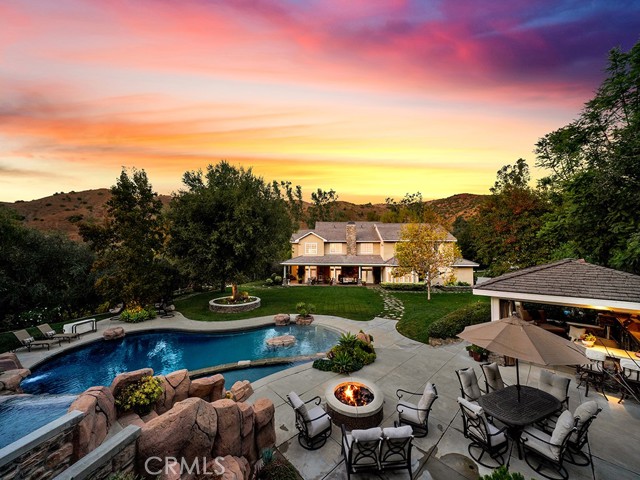
Manhattan Beach, CA 90266
2235
sqft4
Beds5
Baths Designed to evoke the sophistication of high-end hospitality, this stunning new construction residence in the coveted Manhattan Beach El Porto offers a peaceful yet invigorating living experience. Every corner of the home has been thoughtfully curated to welcome, soothe, and inspire—combining intricate contemporary design with warm, livable comfort. From sweeping ocean views to breezy walks along the Strand, and from world-class surfing to the charm of local restaurants, this location defines coastal living at its finest. Spanning multiple levels, the home features 4 spacious bedrooms, 4.5 luxurious bathrooms, and over 210 square feet of outdoor balcony space—perfect for soaking in California’s golden sunsets and refreshing sea air. Clean architectural lines and modern finishes are balanced by rich textures and calming tones that instantly make you feel at home. On the first level, a flexible space awaits—ideal as a guest suite, home office, or gym—alongside a cozy family room with a built-in bar and direct access to a private backyard, creating an inviting indoor-outdoor retreat. The top-level main living area is an entertainer’s dream, offering an open-concept design where the gourmet kitchen, dining area, and living room flow seamlessly. Enjoy premium appliances, designer cabinetry, and a sunlit, south-facing balcony with built-in BBQ. Just steps away, the north-facing balcony off the living room invites you to relax by the fireplace with panoramic ocean views and a cooling sea breeze. Comfort and convenience are elevated with features like zoned air conditioning, built-in audio systems, and balcony ceiling heaters for year-round enjoyment. Situated just moments from El Porto’s vibrant dining scene, surf-friendly beaches, and top-rated Manhattan Beach schools, this home offers not just a luxurious living space, but a lifestyle—one of ease, beauty, and inspiration. This isn’t just a home—it’s your personal coastal retreat.
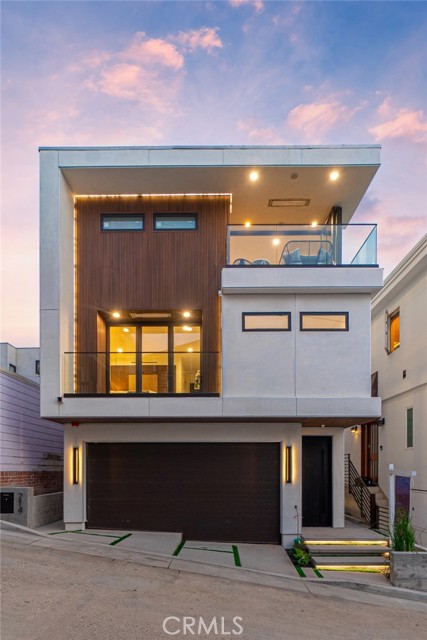
Santa Barbara, CA 93110
3974
sqft5
Beds5
Baths Welcome to 3966 Laguna Blanca Drive, a rare opportunity to own a classic Hope Ranch estate that blends timeless Santa Barbara charm with exceptional potential. Privately set on just over an acre of lush, mature landscaping, this Spanish-style residence offers nearly 4,000 square feet of light-filled living space with serene garden and hillside views. Built in 1970, the home combines authentic craftsmanship with the relaxed sophistication that defines Hope Ranch living. Vaulted wood-beamed ceilings, arched openings, and natural light create an inviting sense of warmth and space. The living room features a striking fireplace and opens to the outdoor terrace, while the formal dining room overlooks the pool and gardens. The kitchen and breakfast nook serve as the home’s comfortable hub and offer an ideal opportunity for modernization or full redesign. The residence includes five bedrooms and four and a half baths, thoughtfully designed for privacy and easy flow. The primary suite enjoys vaulted ceilings, a generous en-suite bath, and views of the surrounding landscape. Several guest bedrooms open directly to the outdoors, creating flexibility for multi-generational living, guest quarters, or work-from-home setups. Throughout the interior, original details and quality construction offer a strong foundation for personalization and updates. Outside, the property feels like a private retreat. A sparkling pool and spa are surrounded by patios, shaded sitting areas, and established gardens. The gently sloping lot allows room for potential expansion, such as a guesthouse, ADU, or enhanced outdoor living spaces. A three-car attached garage and broad motor court add convenience and ample parking. In good condition and ready for a new vision, this home provides the perfect canvas—whether refreshed in its current style or transformed into a contemporary showpiece. Hope Ranch offers a rare combination of privacy, prestige, and natural beauty. Residents enjoy 22 miles of equestrian and walking trails, a private beach with lifeguards and kayak storage, tennis courts, and 24-hour neighborhood security—all just minutes from La Cumbre Country Club, downtown Santa Barbara, and the coast. 3966 Laguna Blanca Drive is more than a home—it’s an opportunity to create a lasting estate in one of California’s most exclusive coastal communities, where the timeless beauty of Spanish architecture meets the enduring elegance of Hope Ranch living.
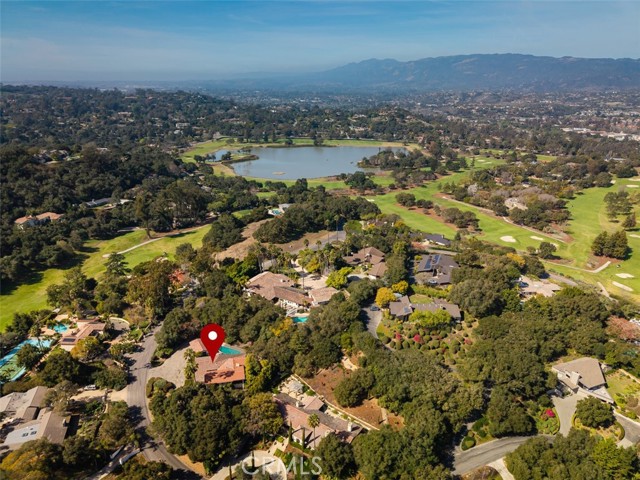
Los Altos Hills, CA 94022
3671
sqft5
Beds4
Baths Perched on a 2 acre lot, this expansive 5 bedroom 3.5 bath home offers a tremendous floor plan with views from almost every room. Some of its attributes are: Double door entry, formal living room with fireplace, separate dining room, large eat in kitchen, and a separate family room with brick fireplace and slider to the deck with phenomenal views! Tennis court, pool and sauna create an oasis for all to enjoy. Acclaimed Palo Alto school district (Nixon Elementary with Gardner Bullis option, Fletcher Middle, Gunn High). Offering exceptional privacy, tranquility, and a unique lifestyle opportunity, this remarkable property is just minutes from Sand Hill Road, Stanford University, major tech companies, Highway 280.

Rancho Santa Fe, CA 92067
9772
sqft6
Beds8
Baths Welcome to 459 Flores De Oro in South Pointe Farms, an exceptional opportunity to create your own world-class estate behind the gates of one of Rancho Santa Fe’s most exclusive communities. Set on 3.5 usable acres with mature landscaping, this nearly 10,000 sq ft residence offers incredible upside potential—remodel, add an ADU, or design a truly bespoke compound. The property is zoned for up to three horses and includes a tennis and pickleball court, a heated saltwater pool, and a secondary driveway for added convenience. A grand 28-foot entry sets the stage for 6 spacious bedrooms and 6 bathrooms w 2 half baths, each with its own en-suite bath for ultimate privacy and comfort. Separate guest or staff quarters with a private entrance add flexibility for multi-generational living or rental income. Owned solar with 48 panels delivers energy efficiency and cost savings. Some photos are a digital modernization of the room, enhancing the vision of potential upgrades. Additionally, this is one of the lowest price per square foot homes in the Ranch. Whether you choose to enjoy it as-is or transform it into your personal legacy estate, this property offers rare scale, versatility, and the chance to craft a prestigious Rancho Santa Fe retreat exactly to your vision. Welcome to 459 Flores De Oro in South Pointe Farms, an exceptional opportunity to create your own world-class estate behind the gates of one of Rancho Santa Fe’s most exclusive communities. Set on 3.5 usable acres with mature landscaping, this nearly 10,000 sq ft residence offers incredible upside potential—remodel, add an ADU, or design a truly bespoke compound. The property is zoned for up to three horses and includes a tennis and pickleball court, a heated saltwater pool, and a secondary driveway for added convenience. A grand 28-foot entry sets the stage for 6 spacious bedrooms and 8 bathrooms, each with its own en-suite bath for ultimate privacy and comfort. Separate guest or staff quarters with a private entrance add flexibility for multi-generational living or rental income. Owned solar with 48 panels delivers energy efficiency and cost savings. Some photos are a digital modernization of the room, enhancing the vision of potential upgrades. Additionally, this is one of the lowest price per square foot homes in the Ranch. Whether you choose to enjoy it as-is or transform it into your personal legacy estate, this property offers rare scale, versatility, and the chance to craft a prestigious Rancho Santa Fe retreat exactly to your vision.
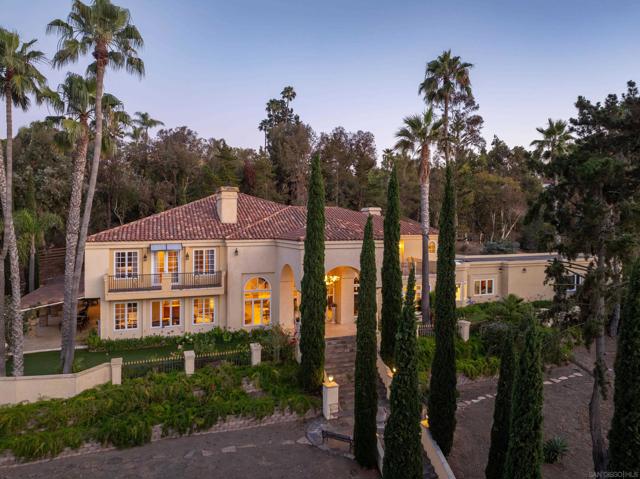
Page 0 of 0



