search properties
Form submitted successfully!
You are missing required fields.
Dynamic Error Description
There was an error processing this form.
Santa Ana, CA 92703
$5,400,000
0
sqft0
Beds0
Baths 1003 West Bishop Street is a 23+1 unit multifamily investment opportunity located in the city of Santa Ana, California. The property encompasses an approximately 15,873 square foot building situated on a 0.56-acre lot. 1003 West Bishop Street is comprised of a desirable unit mix of four two-bedroom units and twenty one-bedroom unit, one of which is non conforming. Many units have been tastefully upgraded with modern finishes including vinyl plank flooring, shaker-style cabinetry, and granite countertops, providing investors with a stable asset that already benefits from interior improvements and continued rental appeal. Originally constructed in 1965, 1003 West Bishop Street features amenities designed to attract and retain tenants, including tuck-under parking, an on-site laundry facility, and a spacious outdoor common area equipped for BBQs and gatherings. These features enhance resident satisfaction and contribute to long-term tenancy. Strategically positioned in Santa Ana, the property benefits from strong rental demand, driven by the city’s role as the county seat of Orange County and its proximity to key employment, education, and cultural hubs. Residents enjoy convenient access to major freeways (I-5, SR-55, and SR-22), local retail centers, and entertainment destinations, as well as being within commuting distance to regional job centers in Irvine, Costa Mesa, and Anaheim. For investors, 1003 West Bishop Street presents the opportunity to acquire a well-located, mid-sized multifamily property with an attractive unit mix, recent renovations, and reliable tenant demand in a supply-constrained Orange County market.
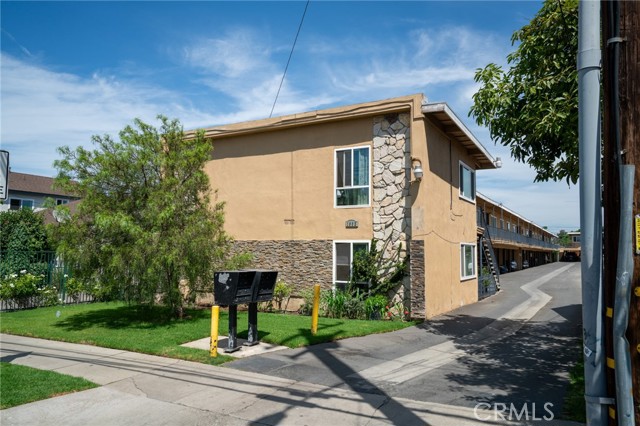
Los Angeles, CA 90020
0
sqft0
Beds0
Baths 409 S Manhattan Pl is an apartment community constructed in 1957. Situated in the neighborhood of Koreatown, Los Angeles, the property consists of (11) Studio/One-Bath units, (16) One-Bed/One-Bath units, and (2) Two-Bed/Two Bath units, totaling an average of 538 square feet each. Units are individually metered for gas and electricity and parking consists of tuck under spaces in the front and rear of the property. The property is fully secured and is a two-story wood frame and stucco structure with a pool in the courtyard and the soft story retrofitting has been completed. Also available with 411 and 415 S. Alexandria Avenue, totaling 54 Units.
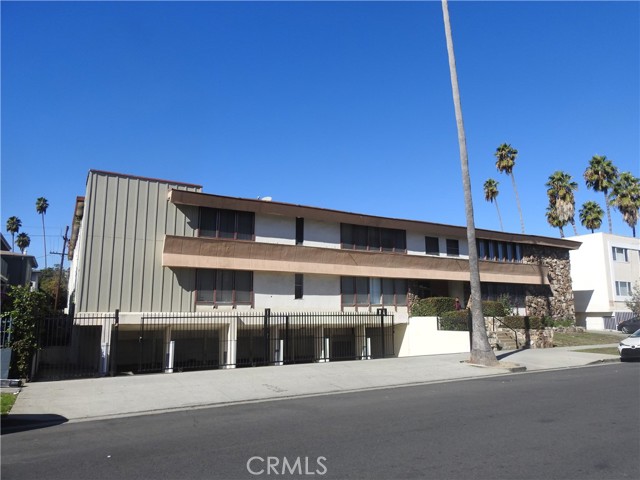
Los Angeles, CA 90026
0
sqft0
Beds0
Baths We are pleased to present 908916 Everett Street and 1236 West Sunset Boulevard, two fully renovated multifamily assets totaling 20 units in the heart of Echo Park, one of Los Angeles' most sought-after submarkets. Both properties offer turnkey, furnished housing with strong in-place cash flow and additional upside through continued branding and operational optimization. Each property has been completely re-constructed through a "down to the studs" renovation that includes upgraded building systems, fully modernized interiors, new landscaping, outdoor decks and communal spaces, and a refreshed exterior aesthetic. The portfolio features a mix of charming bungalow-style apartments and 24-bedroom townhomes, designed with high-end curated interiors and flexible lease structures. The larger townhome layouts are particularly well-suited for per-bedroom rentals, allowing owners to capture rent premiums. Fully furnished units include premium SMEG appliances, designer finishes, in-unit laundry, and curated interiors. Flexible lease terms and bundled utilities make the offering especially appealing to young professionals and creative tenants seeking high-quality, hassle-free living. Together, the properties provide investors with a stabilized, cash-flowing portfolio with operational upside through management efficiencies and lease-up of remaining vacancy. 908916 Everett includes two newly constructed townhome-style ADUs completed in 2021, as well as secured on-site parking. Amenities include rooftop decks, private outdoor spaces, and gated parking. With irreplaceable locations near Sunset Boulevard, limited new supply, and growing demand for flexible furnished housing, Everett and Sunset offer investors a rare opportunity to acquire turnkey assets with high yield potential, operational scalability, and long-term growth. PLEASE DO NOT WALK THE PROPERTY OR DISRUPT TENANTS. THE PROPERTIES MAY BE PURCHASED INDIVIDUALLY OR AS A PORTFOLIO
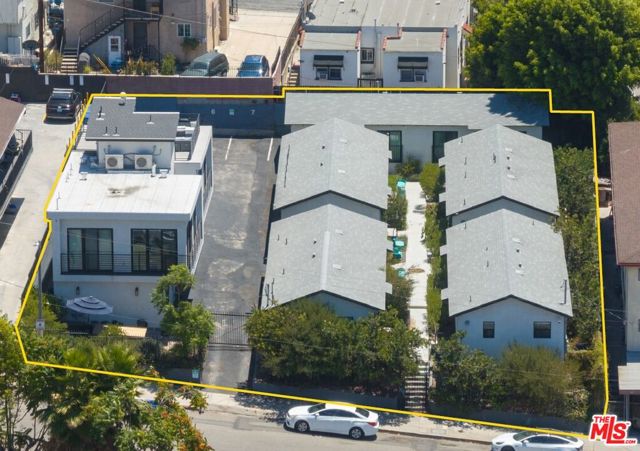
Sherman Oaks, CA 91401
6966
sqft6
Beds7
Baths Introducing a stunning modern masterpiece in the highly coveted Chandler Estates. This gated 6-bedroom, 6.5-bath residence blends luxurious living with sleek contemporary design, full smart-home technology, and a truly effortless indoor–outdoor flow. A grand entrance welcomes you with soaring 11' ceilings, bright porcelain tile on the main level, and warm white oak flooring upstairs. Nearly every room features its own private balcony, bathing the home in natural light. The gourmet kitchen stands out with custom walnut cabinetry, a Sub-Zero refrigerator, Wolf range, and Taj Mahal leathered countertops across two impressive center islands. The expansive primary suite is a private retreat, complete with its own wine fridge, dual designer-crafted walk-in closets, and a spa-inspired bathroom that opens to a tranquil, secluded balcony. Thoughtfully designed for both everyday comfort and elevated entertaining, the home includes an indoor movie theater, dedicated office, spacious two-car garage, and ample driveway parking. The entertainer’s backyard is a private oasis featuring a sports court, built-in BBQ center, sparkling pool and spa, and a beautifully finished 1 bed/1 bath ADU—ideal for guests or extended family. A rare standout feature is the panoramic rooftop deck with sweeping 360° views, prepped for a built-in barbecue and fire pit—an unforgettable space for sky-level entertaining. Enhanced with smart-home automation, surround sound, solar panels, and twelve HD security cameras, this property offers modern convenience with complete peace of mind. Located moments from neighborhood markets, houses of worship, and several prestigious private schools, this home exemplifies exceptional craftsmanship and luxury living at its finest.
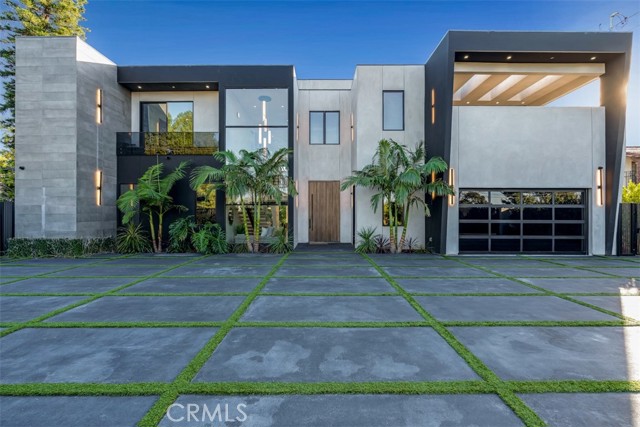
La Quinta, CA 92253
3046
sqft3
Beds3
Baths A striking contemporary estate located within the highly exclusive Quarry at La Quinta offers an elevated approach to desert luxury, blending cutting-edge design with a focus on wellness and innovation. Designed by renowned architect Brian Foster with landscaping by Foxterra, the 3,000+ square foot estate features full Josh AI smart home integration for seamless control of lighting, climate, security, and entertainment. Designed to accommodate both everyday comfort and elevated entertaining, the expansive open floor plan is framed by walls of sliding glass that dissolve the boundary between interior and exterior spaces. The home's private cinema is a true centerpiece, outfitted with rare McIntosh subwoofers, premium Triad speakers, and a Sony ultra-high-definition 4K projection system. With more than $1.2 million invested in bespoke audio-visual enhancements, the theater delivers an immersive sound and visual experience that rivals and exceeds elite commercial venues. Outdoor spaces are equally striking, with a resort-style front yard pool and a massive 156" outdoor TV ideal for entertaining under the desert sky. The sleek modern kitchen offers high-end appliances, custom cabinetry, and a spacious island. Eco-conscious features include solar panels, circadian lighting, and whole-home water filtration. Located within the exclusive Quarry community home to a Tom Fazio designed private golf course, clubhouse, and tennis courts this fully furnished, move-in-ready home offers unmatched privacy, luxury, and proximity to La Quinta dining, El Paseo shopping, and Indian Wells tennis.
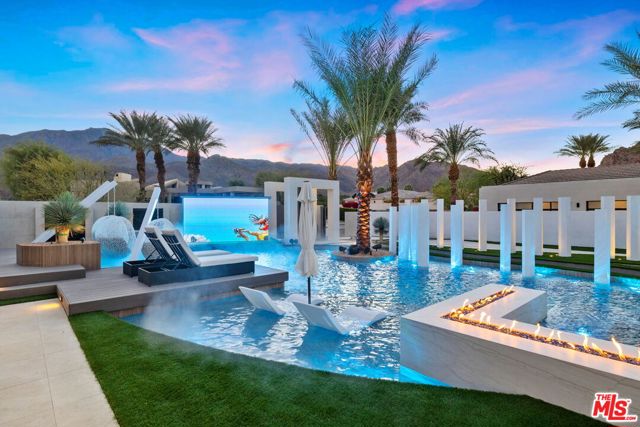
Encinitas, CA 92024
1800
sqft3
Beds2
Baths Waiting for you in the coastal resort town of Encinitas is this little bit of an oceanfront Pacific paradise. Tastefully remodeled and modernly elegant, this 3 bedroom, 2 bath 1800square foot oceanfront home offers unfettered whitewater ocean views on one of the most prestigious streets in North San Diego County. It’s like a permanent vacation when you step through the front door and literally leave the world behind you. Whether you want to surf or sip wine this property’s got you covered. ****This property is protected by a fully engineered, California Coastal Commission approved lower seawall and upper bluff retention system, a multi million dollar amenity that cannot be duplicated ever again.****
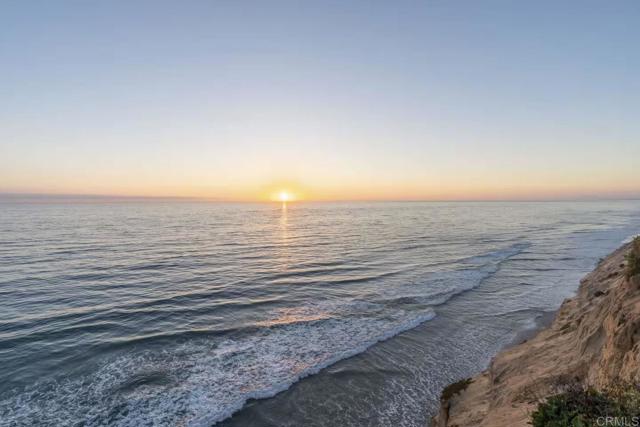
Hidden Hills, CA 91302
3800
sqft5
Beds5
Baths A Hidden Gem in Hidden Hills Nestled in the prestigious enclave of Hidden Hills, this charming 3800 square-foot estate offers a perfect blend of luxury and tranquility. Set on two flat sprawling acres, the property boasts a wealth of amenities, including a private tennis court, equestrian stables, and a detached guesthouse. The main residence features five spacious bedrooms and five elegantly appointed bathrooms, thoughtfully designed to provide comfort and sophistication. The open-concept living areas are bathed in natural light, with large windows framing serene views of the lush grounds. A gourmet kitchen with top-of-the-line appliances flows seamlessly into a cozy family room, ideal for entertaining. The primary suite is a true retreat, complete with a spa-like bathroom and walk-in closet. Outdoors, the estate is a haven for recreation and relaxation. The tennis court invites friendly matches, while the stables cater to equestrian enthusiasts. The guesthouse offers private accommodations for visitors or potential use as a home office or studio. With its expansive lawns, mature landscaping, and coveted location, this Hidden Hills gem is a rare find. Sellers will buydown buyer's mortgage to 4.5%. contact listing agent for details
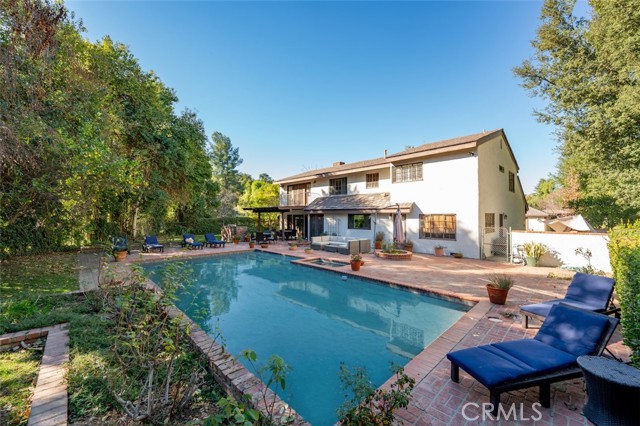
Santa Barbara, CA 93103
1963
sqft3
Beds3
Baths Original home was taken down to the foundation and new home built in 2001. Nestled above the city in a private setting, this Riviera home offers a seamless blend of panoramic beauty, sophisticated design, and forward-thinking sustainability. Experience the very best of coastal California living in an energy-efficient sanctuary that celebrates nature, innovation, and tranquility.This elevated residence redefines modern comfort. With sweeping vistas, eco-conscious systems, and timeless architecture, 1022 Garcia Road invites you to live in perfect harmony with your surroundings. It's not just a place to live it's a place to thrive.

Glendale, CA 91205
0
sqft0
Beds0
Baths Investors Dream! An incredible Residential Income property in Glendale is all that you have been waiting for. All units have a washer/dryer. LOW RENTS, which is a great upside for this investment. This is a well-kept 14 unit building that features a nice secured community parking structure and a controlled accessed entry. The units have wonderful open floorplans with laminate flooring, storage space, plus central AC and Heating. Glendale Unified School District. Amazing location. A short distance from Target, Ralphs, Sprout Farmers Market, In-N-Out Burger and more. Close to the 134 and 2 freeways.
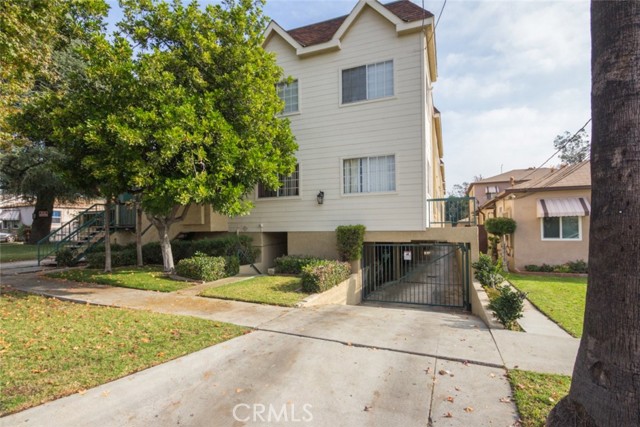
Page 0 of 0



