search properties
Form submitted successfully!
You are missing required fields.
Dynamic Error Description
There was an error processing this form.
Santa Barbara, CA 93110
$5,450,000
4376
sqft5
Beds5
Baths Escape to your own private oasis in this enchanting and spacious Hope Ranch home! Nestled on +/- 1.6 gated acres with mature trees and landscaping, the 5 bed/4.5 bath residence offers ample space inside and out for relaxing or entertaining. Additional amenities include a tennis court and guest quarters with a separate entrance.Inside, character and charm abound at every turn. The main living areas feature open beam and vaulted ceilings, bay windows, custom woodwork, and cozy fireplaces. Multiple French doors lead to expansive patio areas, welcoming natural light and enhancing enjoyment of the home's serene setting. The gourmet kitchen provides abundant counter space and storage, ready to support any culinary enthusiast. Soaring vaulted ceilings in the living room create an open and airy ambiance, while a game room on the main level offers exciting possibilities, flexibility, and easy access to the outside.Upstairs, a roomy primary bedroom offers a comfortable getaway -- complete with a fireplace, en suite bathroom, and an enticing built-in reading nook. Three additional bedrooms provide pleasant accommodations for family, guests, or the ideal space for an office. A 1 bed/1 bath guest suite above the 2-car attached garage has its own separate entrance, ensuring convenience and privacy.Outside, the park-like grounds host numerous opportunities to relax and be refreshed. Meandering pathways amble along various garden areas & shady oaks, while the tennis court beckons daily recreation. A gated entrance provides additional security. With sophisticated yet comfortable style, this elegant property offers an exceptional retreat in Hope Ranch.
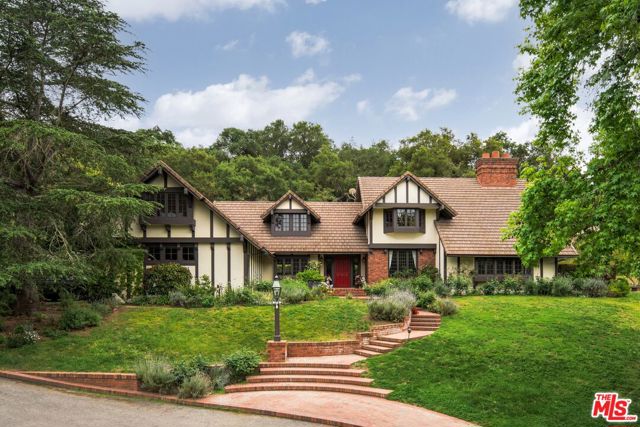
Sherman Oaks, CA 91403
5986
sqft6
Beds6
Baths This stunning, nearly-completed 2-story traditional home built by TJH offers 5,986 sq ft of luxurious living space and features 6 bedrooms and 5.5 bathrooms. This home seamlessly combines comfort and style. The open-concept floor plan on the first floor includes a spacious great room, kitchen, and nook, perfect for modern living and entertaining. The gourmet kitchen is a chef's dream, including Wolf and Sub-Zero appliances, dual islands, ample counter space, and a walk-in pantry. Floor-to-ceiling stacked sliding doors lead you from the main living areas to a covered patio and a sizeable, beautifully landscaped backyard, featuring a detached ADU that is ideal for guests or additional privacy. Upstairs, the luxurious Grand Suite features a retreat space and is complete with dual walk-in closets and a spa-inspired bathroom featuring dual vanities, a freestanding soaking tub, and a walk-in shower. The upper level also includes a cozy loft, a Jr. Suite, and two additional secondary bedrooms, each with its own en-suite bathroom. This home is ideally located south of Ventura Boulevard, in the heart of Sherman Oaks, on a lightly tree-lined road. Enjoy proximity to the best shops, top-rated schools, and major freeways, offering unparalleled convenience. New TJH homeowners will also receive a complimentary one-year Inspirato membership, offering access to a range of luxury travel experiences. Completion dates are subject to final permits being received. Home, pricing, and community information is subject to change, on homes prior to sale, at any time without notice or obligation. Square footages and dimensions are approximate and may vary in construction and depending on the standard of measurement used, engineering and municipal requirements, or other site-specific conditions. The square footage listed for this property is an approximation and Seller and Seller's Broker/Agent do not guarantee the accuracy of this information. If square footage is material to Buyer's purchasing decision, Buyer is advised to independently verify the square footage, lot size, and all other property dimensions during the buyer's investigation period and rely solely on their own investigations and those of professionals retained by Buyer. Imagery is representational and does not depict specific details. All information subject to change. No representations or warranties, express or implied, are made by Seller regarding square footage. Illustrative landscaping shown is generic and does not represent the landscaping proposed for this site. All imagery is representational and does not depict specific building, views or future architectural details.
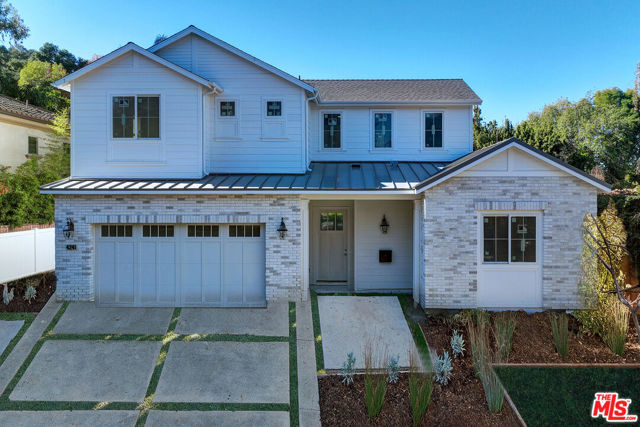
Manhattan Beach, CA 90266
4956
sqft5
Beds6
Baths Located in the highly sought-after, superb Mira Costa neighborhood, this sensational 2-story California Costal home is being built by Thomas James Homes with an elevated and timeless style that showcases high-end features and custom-quality finishes. The gracious entry leads to the expansive great room with an elegant fireplace, a sunny breakfast nook, and the chef's inspired kitchen equipped with top-of-the-line appliances and two large islands with bar seating. Large sliding doors in the kitchen open to the lush backyard and covered patio perfect for entertaining and dining al fresco. Off the kitchen is the walk-in pantry and fabulous butler's pantry that flows into the dining room. The first floor is complete with a generous sized lounge, a powder room, a mud room off the 3-car garage, and a junior suite with a walk-in closet and ensuite bathroom. The second floor has a loft, a full bathroom, laundry room with a sink, and three secondary bedrooms all with walk-in closets and two with ensuite bathrooms. The luxurious grand suite is light and bright and has a fireplace, an enormous walk-in closet, plus a fitness studio. The opulent grand bath has a freestanding tub, walk-in shower, and dual sink vanity. New TJH homeowners will receive a complimentary 1-year membership to Inspirato, a leader in luxury travel. Completion dates are subject to final permits being received. Home, pricing, and community information is subject to change, on homes prior to sale, at any time without notice or obligation. Square footages and dimensions are approximate and may vary in construction and depending on the standard of measurement used, engineering and municipal requirements, or other site-specific conditions. The square footage listed for this property is an approximation and Seller and Seller's Broker/Agent do not guarantee the accuracy of this information. If square footage is material to Buyer's purchasing decision, Buyer is advised to independently verify the square footage, lot size, and all other property dimensions during the buyer's investigation period and rely solely on their own investigations and those of professionals retained by Buyer. Imagery is representational and does not depict specific details. All information subject to change. No representations or warranties, express or implied, are made by Seller regarding square footage. Illustrative landscaping shown is generic and does not represent the landscaping proposed for this site. All imagery is representational and does not depict specific building, views or future architectural details.

Oroville, CA 95965
0
sqft0
Beds0
Baths Expansive 1,358.64-Acre Ranch with Utilities, Water Wells, and Income Potential Discover the unmatched beauty and potential of this rare offering—1,358.64 acres across seven contiguous parcels, located in a serene and private setting. With all but 60 acres enrolled in the Williamson Act, enjoy significant property tax benefits while stewarding a valuable and scenic landscape. This expansive land features a 40x60 metal shop powered by PG&E electricity, along with two 20-ft metal cargo containers for storage. There are three wells on the property—two producing approximately 30 gallons per minute and one producing 7–8 gallons per minute. The shop well is connected to PG&E power, while the remaining two are generator-ready. The land is currently leased for winter cattle grazing, which not only provides passive income but also naturally reduces vegetation, thereby lowering wildfire risk to the native trees. Seasonal streams flow through the property, typically drying up in the summer months. Abundant wildlife roam the land, including turkey, deer, bear, and quail. Deer especially frequent the property during the winter migration season. The landscape features a healthy mix of blue oak, evergreen oak, and gray pine, enhancing the property’s natural appeal and biodiversity. While the property lies along Potter Ravine Road and benefits from road easements shared with the “Potter Ravine Association,” it is not part of the Association and thus not subject to their rules or dues. PG&E transmission lines run across the property, with electric service available at the shop. The Potters Ravine Association has road easement on Potters Ravine Road on parcel 041-690-011. No other easements exist other than the PG&E main power line easements. This is a unique opportunity for ranchers, investors, or conservation-minded buyers looking for a large, resource-rich property with established infrastructure and versatile use potential.
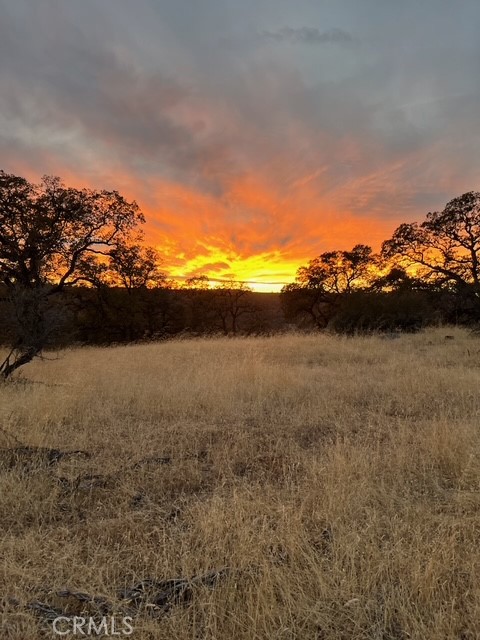
San Diego, CA 92130
5312
sqft5
Beds6
Baths This impeccably maintained estate, set within gated community, captures sweeping panoramic views and delivers the ideal balance of luxury, serenity, and convenience. Spanning over 5000 sqft living space on a over 16000 sqft lot, the open, highly desirable floor plan is bathed in natural light, highlighting sleek architectural lines, warm hardwood floors, and a dramatic floor-to-ceiling fireplace. Five ensuite bedrooms include a private GenSmart Suite with separate entrance. The chef’s kitchen features premium appliances and custom cabinetry, a Sub-Zero refrigerator, and custom wine rooms. Resort-style outdoor living includes water features, spa, built-in BBQ, and an expansive backyard and private courtyard provide generous space for entertaining. Owned solar panels, EV chargers, and thoughtfully engineered eco-friendly systems elevate this distinguished contemporary offering, pairing timeless elegance with forward-thinking modern luxury. Set within the prestigious Pacific Highlands Ranch community, residents enjoy exclusive access to two elegant clubhouses and pools, and state-of-the-art fitness centers. Situated just minutes from top-tier schools, fine dining and shopping, and the iconic Southern California coastline, this coveted address offers unparalleled access to the lifestyle and conveniences of the region.

Cupertino, CA 95014
3570
sqft7
Beds6
Baths PRE SALE NOW! AL HOMES presents Meridian at McClellan, an exclusive new community of six single-family homes in the heart of Cupertino, starting at $5.39M. Estimated completion from Q2 2026. 20876 Cherryland features a 2,970 sq ft main house with 5 beds and 4.5 baths, plus a 600 sq ft attached ADU offering 2 beds and 1 bath. Situated on a 7,532 sq ft lot, the home blends modern American architecture with timeless charm. Enjoy an open-concept layout, soaring ceilings, and upscale designer finishes throughout. Located minutes from major tech campuses, shopping, dining, parks, and top Cupertino schools. Ask about current incentives!
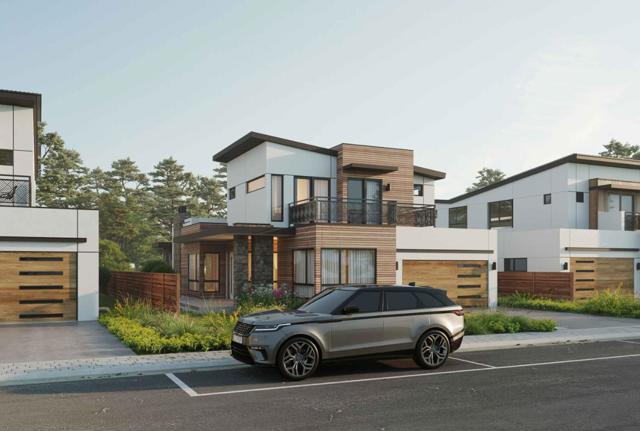
Lafayette, CA 94549
8770
sqft5
Beds7
Baths Secluded in the hills of Upper Happy Valley, this Mediterranean villa is a private world of resort-style living, amid landscaped grounds framed by sweeping Mt Diablo views. The estate feels worlds away, yet is minutes from downtown Lafayette. Walls of glass frame panoramic mountain vistas. The elegant bar room evokes a club’s ambiance. The dining room, with a beamed ceiling and seating for up to 12, flows into the rotunda, a room ideal for cocktail gatherings. Nearby, a spiral staircase leads to an impressive office suite, with 4 chandeliers, windows on 3 sides and Mt Diablo views. The chef’s kitchen offers elite appliances, custom counters, fine cabinetry and a breakfast nook. The family room features a 7x12-foot projection screen. The principal suite commands sweeping views of the deck, pool and Mt Diablo. Another bedroom is a second principal suite, secluded for privacy. One of the 2 additional bedrooms opens directly to the garden: fountains, tropical landscaping, a sport court and massive deck. The adjacent guest house can be used as a yoga studio, gym, or bedroom suite. The outdoor bar seats 6 beside a DCS grill, and a hot tub is in a secluded deck corner. The tile roof is beautiful and fire resistant, and the fire station is just down the hill.
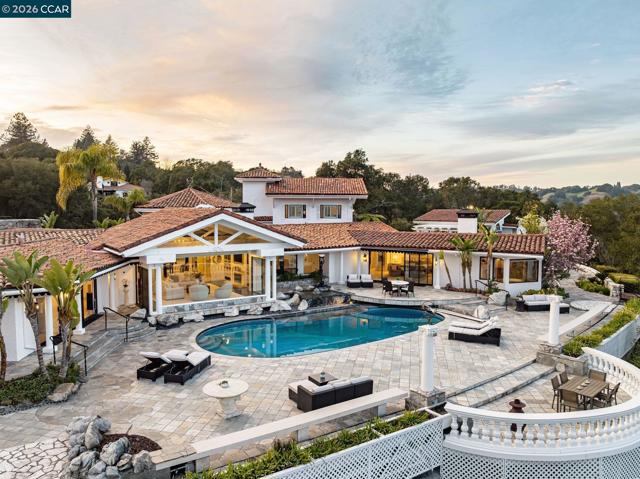
San Mateo, CA 94402
3080
sqft5
Beds4
Baths Just steps from downtown Burlingames charming boutiques & cafés, this timeless two-story Mediterranean in sought-after San Mateo Park captures the essence of California living. Graceful curves, a Spanish tile roof, & striking black steel doors create an unforgettable first impression, while mature trees and lush gardens wrap the home in privacy and calm. Inside, sunlight pours across beamed ceilings and herringbone hardwood floors, warming a grand living room centered around a marble fireplace. French doors open wide to a sunlit patioperfect for morning coffee or evenings with friends under the stars. The dining area flows naturally into a chefs kitchen where marble, brass, & custom cabinetry meet to inspire both everyday meals and lively gatherings. Two serene ensuite bedrooms, one with its own entrance, make guests feel instantly at home. Upstairs, the primary suite feels like a private retreat with balconies overlooking the gardens, a spa-like bath, and a spacious dressing room that invites slow mornings & quiet reflection. Outside, multiple patios, a fire pit, & manicured lawns invite laughter, conversation, and connection. Fragrant lavender and citrus fill the air as the sun setsevery detail crafted for comfort, beauty, and a life lived effortlessly both indoors and out.
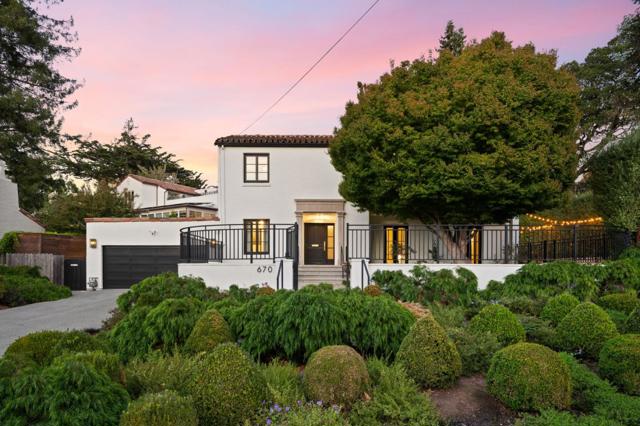
San Diego, CA 92113
0
sqft0
Beds0
Baths 3691 National Ave is a 22 unit multifamily property located on the corner of National and 37th St in San Diego's "Southcrest" neighborhood. Unique for San Diego, the property was built in 1990. It was originally a 15 unit complex that now has had seven brand new ADU's, with certificate of occupancy available. Due to the vintage and current condition, electrical/insurance/plumbing should not be problematic for any new owner. With strong in place rent and fundamentals currently, 3691 National will have low maintenance costs for the foreseeable future. The unit mix consists of twenty-one 1 bed/1 bath units and one studio. Ideally located between I-5 & I-805, the gated complex features nine garages as well as additional 11 off-street parking spaces for the tenants to utilize along with laundry on site.
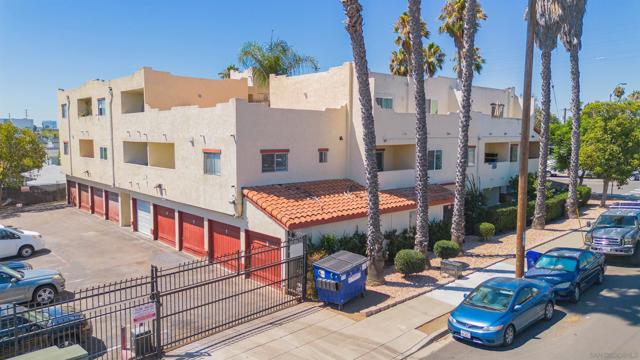
Page 0 of 0



