search properties
Form submitted successfully!
You are missing required fields.
Dynamic Error Description
There was an error processing this form.
Los Angeles, CA 90026
$4,999,000
0
sqft0
Beds0
Baths This modern brand new construction building was designed with the utmost perfection and detail. Discover the new standard for apartment living in DOWNTOWN. The apartment homes feature stainless steel appliances, wood floors, washer and dryer in unit, and central A/C and heating. Enjoy and spend some leisure time on the rooftop deck and enjoy its remarkable views all around. The community features controlled access, fitness center, herb/vegetable garden, and rooftop. All of this comes together to create a truly elevated living experience in one of the most cultured and connected locations in Los Angeles.

Los Angeles, CA 90034
5746
sqft7
Beds5
Baths Welcome to this extraordinary 7-bedroom, 5-bathroom residence in the heart of coveted Beverlywood offering approximately 5,746 sqft of versatile living space across three levels, including a finished basement. Beautifully designed with both comfort and sophistication in mind, this home features high ceilings, hardwood floors, and an abundance of natural light throughout. The main level boasts a spacious formal living room, a large dining area ideal for entertaining, and a gourmet kitchen with high-end appliances and custom cabinetry. A cozy family room opens out to a lush, private backyard perfect for indoor-outdoor living. Situated on a quiet street in one of Los Angeles' most desirable neighborhoods, this home is just moments from top-rated schools, Beverly Hills and Century City. Don't miss the opportunity to own a truly unique and spacious home in Beverlywood.
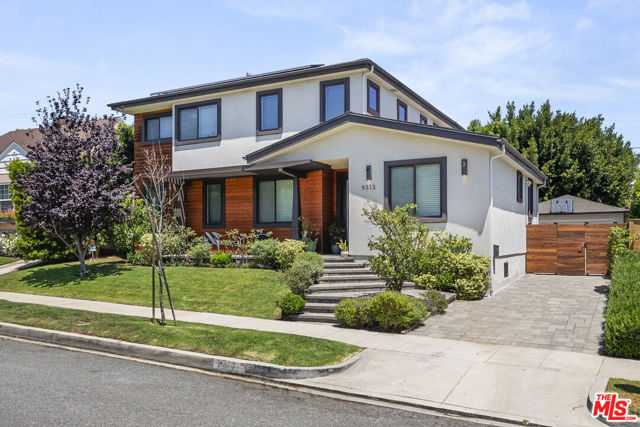
Encinitas, CA 92024
4109
sqft4
Beds5
Baths Come home to 870 Hymettus and experience coastal living at its finest! Located west of the 5 in the ultra chic community of Leucadia, this one of a kind masterpiece features 4 bedrooms + loft, 4 1/2 bathrooms offering 4,109 of refined living space. You will be left in awe by the stunning PANORAMIC OCEAN VIEWS and breathtaking sunsets from both levels of the home. Designed for the ultimate indoor-outdoor lifestyle, the home showcases expansive glass doors that open to covered patios, sparkling pool and hot tub and lush coastal landscaping creating a seamless flow for year round enjoyment. The gourmet chef’s kitchen impresses with top-tier appliances, custom cabinetry, and a spacious island perfect for entertaining or making your favorite meal for family. Upstairs, you can escape the daily grind and unwind in the oversize resort like retreat that you can just slip from the hustle of the outside world. Step outside to the inviting 2nd level view deck provides the perfect vantage point to take in the sea breeze and sparkling horizon. Located close to the beaches, award winning schools, fine dining, shopping and everything that makes Leucadia funky. 870 Hymettus is not just a home it is a lifestyle!
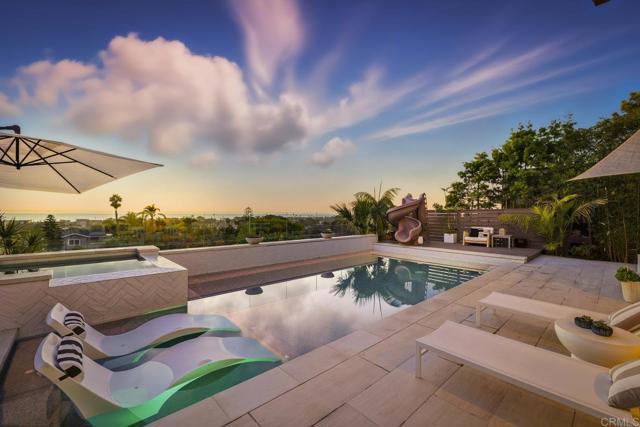
Newport Coast, CA 92657
3937
sqft4
Beds5
Baths Located in the prestigious 24-hour guard-gated community of Santa Lucia, this expansive 4-bedroom, 4.5-bath residence offers 3,937 sq. ft. of living space, with vaulted ceilings and impressive canyon views that create a light, open atmosphere. The layout provides a strong foundation for personalization. The kitchen and breakfast nook open directly to the family room and capture canyon views, creating a practical, connected living space. The home features a substantial primary suite with a fireplace, a sitting room, and a private ocean-view terrace. The primary bathroom is light, bright, and spacious, featuring a soaking tub, oversized walk-in shower, double vanities, and a walk-in closet. All bedrooms are en suite, and a downstairs bedroom suite provides flexibility for guests or multi-generational living. A dedicated office with built-ins offers additional flexibility for work or study. Throughout the home, there is generous cabinetry and storage space along with a three-car garage. The Santa Lucia community features resort-style amenities, including a saltwater pool, clubhouse, and scenic nature trails. Nearby are award-winning schools, world-class shopping, dining, and the beaches of Newport and Crystal Cove. This property presents an exceptional opportunity to reimagine the space and create something truly your own in one of Newport Coast’s most sought-after neighborhoods.

Los Gatos, CA 95032
4080
sqft4
Beds5
Baths A timeless residence located in vibrant downtown Los Gatos. Truly historic, yet thoughtfully updated with modern conveniences, this home offers the perfect blend of charm, sophistication and location. Just moments to dining, shopping, Oak Meadow and Vasona Lake parks, hiking and biking trails, the lifestyle here is as dynamic as it is serene. Step inside and immediately feel the attention to detail and charm. Spacious living room with fireplace, invites relaxation and conversation. The fourth bedroom currently serves as a media room. Formal dining room opens to the back gardens, creating an indoor-outdoor flow for entertaining. Gourmet kitchen with custom cabinetry and top of the line appliances. A separate great room, with patio access, overlooks the lush backyard, and can easily become a 5th bedroom. Private primary suite, where expansive windows frame views of mature trees. The primary has a fireplace, a walk-in closet with natural light and spa-like bath with dual sinks, walk-in shower and a soaking tub. Wine enthusiasts will appreciate the dedicated wine cellar. Nearly every window in this home frames picturesque views of mature gardens and towering, majestic trees. Step into the rear gardens and discover a private park-like setting - an oasis of calm in the heart of town.

Redwood City, CA 94063
0
sqft0
Beds0
Baths Fantastic office opportunity in sought after Redwood City! This stand alone office building is well suited for owner occupancy or as a leased investment. Conveniently located off Veterans Boulevard with exceptional close proximity to US Highway 101, Downtown Redwood City, Woodside Road (a corridor to Highway 280), restaurants, recreation and other amenities. The well maintained structure and grounds have been used as the host for two law firms for many years. With an abundance of parking, convenient single story walk-up construction, multiple point access and a simple and functional floor plan; this office has adaptability for many users. Key Data Points: ± 6,380 SqFt Building (Per Realist Tax Records), ± 20,000 SqFt Parcel (Per Realist Tax Records), the current building configuration features 2 office suites: Suite A: ± 3,810 SqFt (Per Open Homes Photography) & Suite B: ± 2,561 SqFt (Per Open Homes Photography), 22 Parking Spaces (Including 2 Accessible Spaces), Redwood City - MUC-VB (Mixed-Use Corridor - Veterans Boulevard) Zoning
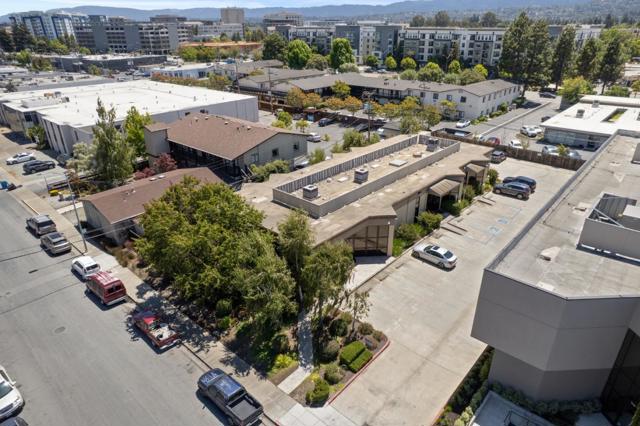
San Francisco, CA 94121
10772
sqft8
Beds8
Baths Rare opportunity to acquire a landmark property in San Francisco's Outer Richmond district! Currently improved with approximately 10,772 sq ft of living space plus an additional 2,546 sq ft of unfinished basement, this unique corner-lot property offers tremendous flexibility for continued institutional, community, or residential use. Formerly used as a convent, the existing structure includes 8 bedrooms, 8 bathrooms, an elevator, large kitchen, multiple gathering rooms, and a chapel. Zoned RH-2, the site also presents an outstanding redevelopment opportunity for those seeking to reposition the property into multi-unit residential configurations (buyer to verify with City Planning). Located just blocks from Ocean Beach and Golden Gate Park, 3900 Balboa Street offers scale, character, and potential rarely available in this neighborhood.
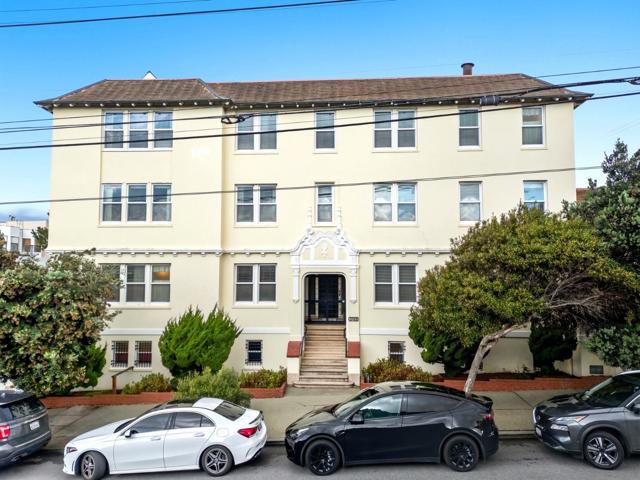
Palo Alto, CA 94303
2503
sqft3
Beds3
Baths Wonderful South Palo Alto location. In the district of great schools, including Gunn High School. Close by Mitchell Park/Library, the Ball Park, many churches, shops and restaurants. Lovely desirable tree-lined street in a desirable neighborhood. Dining room, living room, family room, fireplace. Three bedrooms and three bathrooms plus an upstairs loft area for use as a bedroom or other. The back bedroom and bathroom can be closed off and have a separate entrance. Lots of storage, built ins and a large dedicated laundry room. Mostly hardwood floors throughout the home and almost all on a single level. Glassed in courtyard off of the dining and family rooms. Large 2 car garage has a shop bench and storage cabinets.
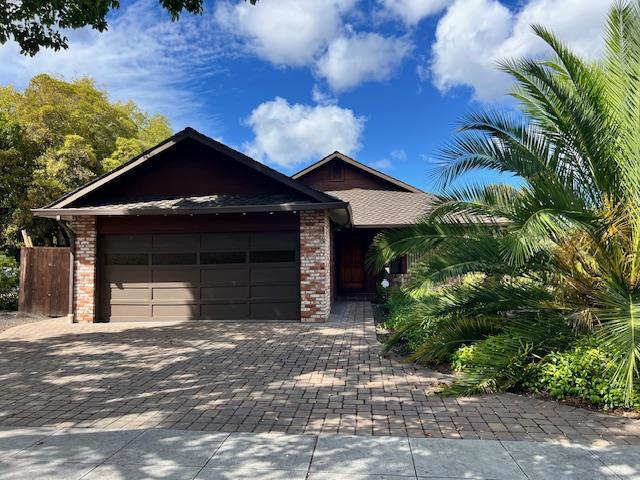
Imperial Beach, CA 91932
0
sqft0
Beds0
Baths IB Villas is a 12-unit luxury apartment community located in Imperial Beach, fully renovated in 2023–2024. The property sits on a 9,583 square foot lot and offers a desirable mix of five 1-bedroom/1-bath units and seven 2-bedroom/1-bath units. Each residence has been comprehensively modernized with luxury finishes, new building systems, and functional layouts designed to maximize livability and long-term tenant demand. The interiors feature stainless-steel appliance packages including electric stove/oven with exhaust hood, refrigerator, and garbage disposal, complemented by new cabinetry, quartz counter-tops, designer tile back-splashes, and luxury vinyl plank flooring. Bathrooms include shower/tub combinations with tile surrounds, modern vanities with quartz counter-tops and under-mount sinks, medicine cabinet storage, and updated plumbing fixtures. Each unit is equipped with in-unit washer/dryers, ceiling fans, flush-mount and pendant lighting, and energy-efficient vinyl windows that enhance comfort and efficiency throughout. The property offers 14 asphalt-paved surface parking spaces, a landscaped communal courtyard with trees and shrubs that create a welcoming outdoor environment, and all units are separately metered for gas and electricity, ensuring strong operating efficiency. With functional floor plans, modern finishes, and excellent curb appeal, IB Villas presents a turn-key multifamily investment opportunity in one of San Diego’s most promising coastal sub-markets.
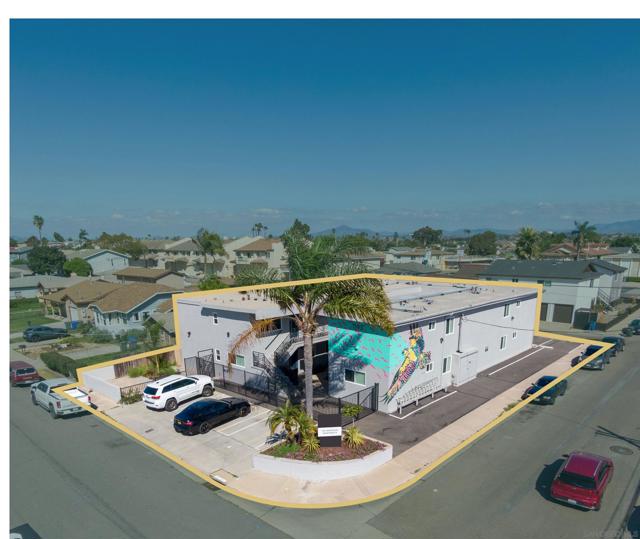
Page 0 of 0



