search properties
Form submitted successfully!
You are missing required fields.
Dynamic Error Description
There was an error processing this form.
Lake Forest, CA 92630
$1,295,000
1540
sqft4
Beds2
Baths Welcome to your beautifully remodeled home in the heart of Lake Forest! This stunning property boasts an open-concept living and kitchen area, ideal for hosting family gatherings or holiday celebrations. With four spacious bedrooms and two updated bathrooms, comfort and style are at the forefront of the design. Key features include sleek luxury vinyl flooring, modern recessed lighting, and a WiFi-enabled Nest thermostat. The home also offers a spacious driveway and a two-car garage, perfect for storing your vehicles and weekend toys. Located in a prime area, you’ll enjoy easy access to freeways, shopping, local attractions, and dining, offering the best of Lake Forest living. Come see this gem before it's gone!
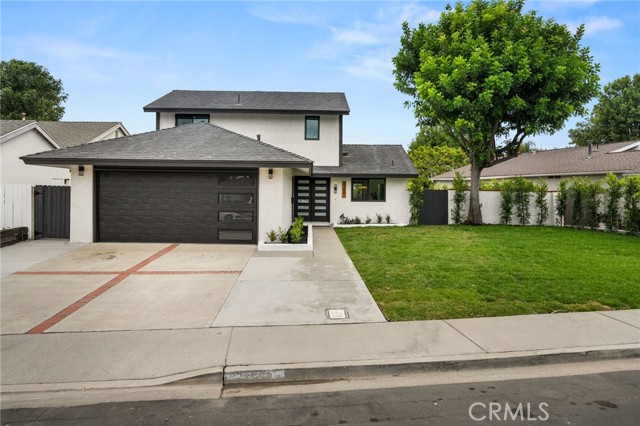
Marina del Rey, CA 90292
1533
sqft2
Beds2
Baths Designer done & upgraded 2BD/2BA in the COVE- Marina Del Rey's most prestigious high-rise development. Enjoy unobstructed city lights and mountain views from virtually every room and the oversized balcony. Unit boasts white oak hardwood floors, gourmet kitchen w/ farmers sink, electric pop up in counter, gas stove-top, Studio Becker cabinetry, Bosch/Thermador stainless steel appliances, new quartz waterfall countertops in kitchen. Refreshed counters in the bathrooms. Huge master bedroom and bath with separate shower and soaking tub, marble counters w/ dual sinks and generous storage. This condo boasts custom window coverings and custom closets that transform this unit into a designer showplace. Unit also has dedicated private electric car charger in it's dedicated 2 parking spots along with sleek 2 bicycle vertical bike rack. The Cove is a full service building providing a 24 hr. desk, valet parking for residents and guests, pool, hot tub, outdoor BBQ , gym, rec lounge, library, conference room & guest suite. Close proximity to restaurants, shopping, dine in theater, LAX & major fwys. HOA includes Gas, water , internet and direct TV. Some of the photos are of different unit with the same floor plan. Tenant occupied till 1-31-2026
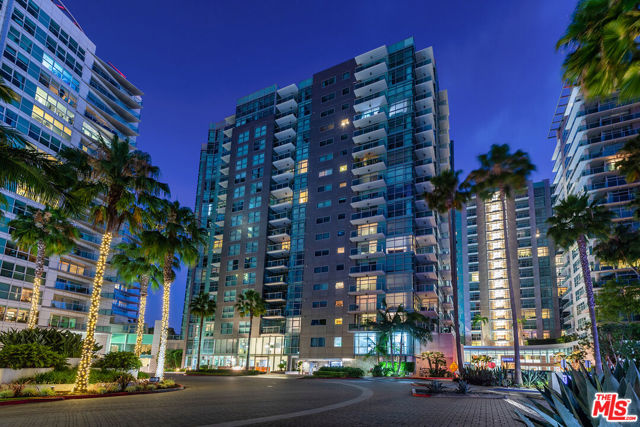
San Clemente, CA 92672
1204
sqft2
Beds2
Baths Welcome to a rare find in the heart of San Clemente’s beloved 55+ Colony Cove community — a completely remodeled mid-century beach cottage designed by renowned architect Chris Abel. Set just moments from the ocean, this home offers the best of laid back coastal living with thoughtful upgrades and timeless design. Soaring 14-foot cathedral ceilings with exposed wood beams set the tone as you enter the home, where peek-a-boo ocean views provide a picturesque backdrop to an open floor plan designed for easy living. The living room is anchored with a custom floor-to-ceiling fireplace clad in forged black steel and tempered glass. Indoor-outdoor flow leads to a serene patio oasis with a waterfall-fed stream and lush garden views — your own private slice of nature. The kitchen is a true showstopper, featuring quartzite countertops, a handcrafted English farmhouse sink, Bosch appliances, and soft-close cabinetry. The Dutch door, pendant lighting, and porcelain wood-look tile add charm and durability throughout. Both bedrooms include custom barn doors, ceiling fans, and California Closets build-outs completed in 2024. Additional upgrades include a tankless water heater, Milgard windows throughout, updated electrical and plumbing, newer furnace, and newer garage roof and door. HOA has recently completed exterior painting, and the home is surrounded by beautifully maintained pathways that lead directly to the Sea Summit Trail and beaches. Located ideally between Dana Point and San Clemente, this community offers easy access to PCH and a paved bike trail extending four miles along the coast. Welcome to the ideal California coastal lifestyle.
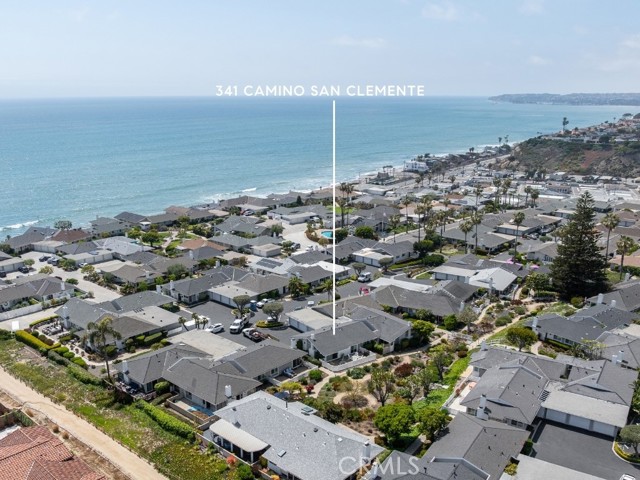
Redondo Beach, CA 90278
1801
sqft3
Beds3
Baths Enjoy the feeling of a single family home as you arrive home through the fenced grassy front yard. Enter the upper level to discover the lovely open floor plan that features cathedral vaulted ceilings, abundant natural light, a tasteful mix of stone and hardwood flooring in the entertaining spaces. Enjoy your morning coffee or dine al fresco on the gorgeous sun-drenched and completely private patio. The elegant formal dining room with travertine floors is adjacent to the open kitchen design. Stainless appliances, including a double oven, large pantry and stone countertops make a great workspace for any at-home chef. The spacious master suite has vaulted ceilings and large double closets, as well as a walk-in closet. Have your own personal spa day in the ensuite with a jetted tub and large walk-in shower with dual showerheads, polished stone and sunlight pouring through the skylight. The lower level features two additional bedrooms, laundry and a full bathroom adorned with natural stone finishes. Two-car garage with built-in storage.
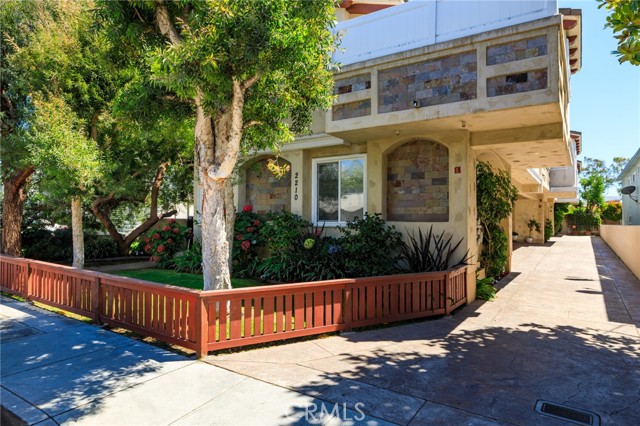
San Diego, CA 92131
1541
sqft4
Beds2
Baths Tucked away on a peaceful cul-de-sac, this adorable single-level home offers comfort, convenience, and charm. Ideally located near top-rated schools, shopping, Scripps Ranch Swim & Raquet Club and parks, it’s the perfect spot for easy everyday living. Inside, recent updates include stylish new flooring, fresh paint, whole house water filtration system, & modern fixtures throughout. The well-designed floor plan features open, light-filled living spaces, while the low-maintenance yard offers the perfect balance of outdoor enjoyment and ease. Move-in ready and full of warmth—this is a home you won’t want to miss!
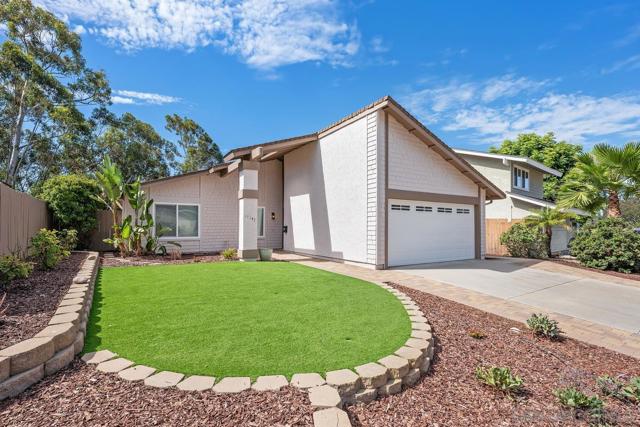
Lake Forest, CA 92630
2630
sqft4
Beds3
Baths Fabulous family home in a great location at the end of a cul-de-sac with a 3 car garage & a downstairs bedroom! This 4 bedroom, 3 bath home has a bedroom & bath with a shower downstairs. This lovely home has a large beautiful new kitchen, spacious family room, open living & dining area with a huge bonus room! This beautiful home has been fully re-piped, upgraded bathrooms, windows & sliders. The backyard is awesome with a nice patio & grassy area for the kids to play! This home belongs to the amazing Sun & Sail Club that offers resort living featuring 4 pools, basketball, beach volleyball, & tennis courts, children's play area, gym with a view of the lake, party room, spa & much more! This absolutely fantastic family home is located close to the 133, 5 & 405 freeways. There is no Mello Roos & low HOA! Lake Forest is truly the hidden gem of So Orange Co. with its award winning schools, feeling of community, walking/hiking trails, awesome skatepark & beautiful new sports park! This amazing Forest Creek neighborhood fabulous family home will go quickly! Let your family be the one that gets to experience this awesome home!
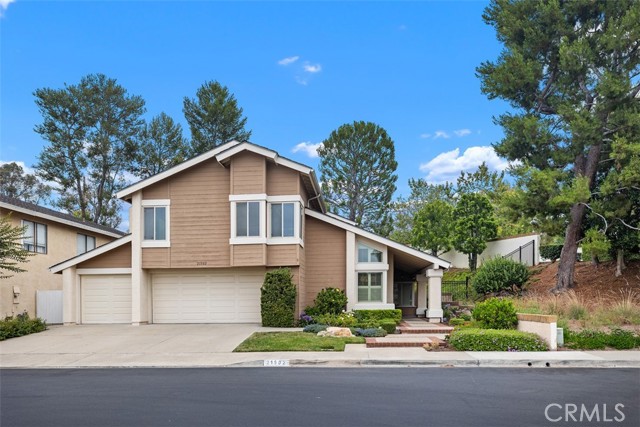
Pacific Palisades, CA 90272
1525
sqft2
Beds2
Baths Welcome home to 15500 Sunset Blvd. The highly sought after controlled access Hacienda styled building right in the heart of downtown Pacific Palisades. With high ceilings and recessed lighting throughout, this "no stairs" 3rd floor, 2 bedroom, 2 bath condo offers an ample 1,525 ft of single level living. A spacious primary bedroom with private balcony is adjacent to the inviting primary bathroom home to a soothing spa tub, double sinks, plenty of cabinet space, massive mirrors and walk in closet. Entering through the front door you can flow freely to the living room, dining area or down the hall to the 2nd bedroom replete with private balcony. There is a dedicated laundry room with washer and dryer and a full 2nd bathroom. The chef's kitchen is complete with steel appliances by Miele, Thermador and a Wolf Stove set in with a massive center island surrounded by spacious cabinets and walk in pantry. The first floor common area patio is perfect for relaxing and socializing with friends and neighbors. Convenient gated garage parking is entered off of Haverford with 2 dedicated side by side parking spaces and direct access to the elevator and up to the 3rd floor all without a single step. A separate storage container is available for bikes, golf clubs and all of your over-sized personal items. Again, there are no stairs from your car; to the elevator and up to #301. The unit interior and community common areas have been professionally remediated. This is Row 1 Center Court for those looking ahead to our new downtown and all that it will offer. The unit is virtually staged.
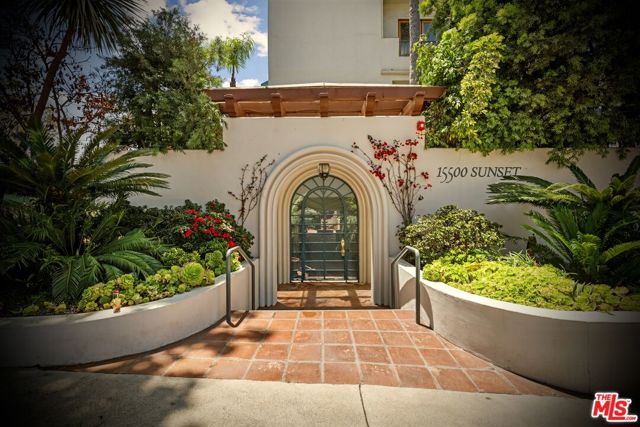
Avalon, CA 90704
1469
sqft2
Beds2
Baths Hamilton Cove Condo – Catalina Island Spacious and updated 2-bedroom, 2-bathroom condo with 1,469 sq ft of living space in the private, gated community of Hamilton Cove. Built in 1985, this unit features 4 sets of mahogany French doors—2 from the living/dining areas and 1 from each bedroom—offering ocean views from every room. Comes fully furnished with appliances and a golf cart included. Interior highlights include: Upgraded audio/video system Indoor washer & dryer Soaking tub Walk-in tiled showers with custom glass Long ocean-facing balcony Located just 37 landscaped steps from your golf cart carport to the front door. Short walk to the clubhouse, gym, pool, hot tub, tennis courts, and 18-hole putting course. Hamilton Cove offers resort-style amenities and the feel of a Mediterranean coastal retreat. The HOA covers access to a wide range of features including a guard gate, beach area, dinghy dock, and more. Avalon is ideal for remote work and outdoor adventure—diving, fishing, kayaking, hiking, snorkeling, ziplining, and more are all just minutes away. Downtown shops, restaurants, and beaches complete the lifestyle. Priced to sell. Relax and enjoy your piece of Catalina paradise.
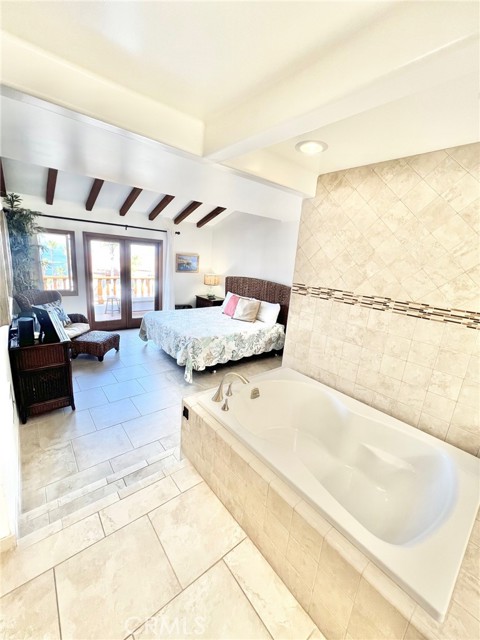
Long Beach, CA 90803
2090
sqft3
Beds3
Baths Exquisitely Remodeled End-Unit Townhome in Coveted Bixby Village Perfectly situated in a prime location, this stunning end-unit townhome blends timeless elegance with modern luxury. Bathed in abundant natural light, the thoughtfully designed floor plan showcases an impressive array of upgrades throughout. The heart of the home is a beautifully remodeled kitchen, complete with crisp white shaker cabinetry, gleaming countertops, and brand-new, state-of-the-art appliances. An expansive formal dining room overlooks the sunken living room, where a striking dual-sided fireplace creates a warm, inviting ambiance between the living area and the cozy den. On the first floor, you’ll also find a gorgeously updated full bath with a walk-in shower and a generous office—easily adaptable as a fourth bedroom or family room. Both the living room and den feature sliding glass doors that open to a spacious private patio, perfect for outdoor entertaining or peaceful relaxation. Ascending to the upper level, vaulted ceilings and streaming sunlight create an airy, open feel. Three spacious bedrooms and two fully remodeled bathrooms await, including the luxurious primary suite. The spa-inspired primary bath boasts a massive walk-in shower, a deep soaking tub, and dual vanities with expansive counter space. The primary bedroom itself offers exceptional space and abundant closets for all your storage needs. Bixby Village’s location is second to none—just minutes from the boutiques, dining, and vibrant atmosphere of PCH & 2nd Street and Belmont Shore. This home offers the perfect blend of comfort, style, and convenience in one of the area’s most sought-after communities.
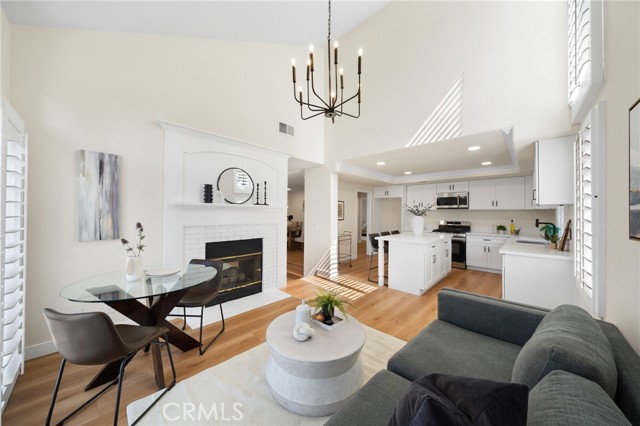
Page 0 of 0



