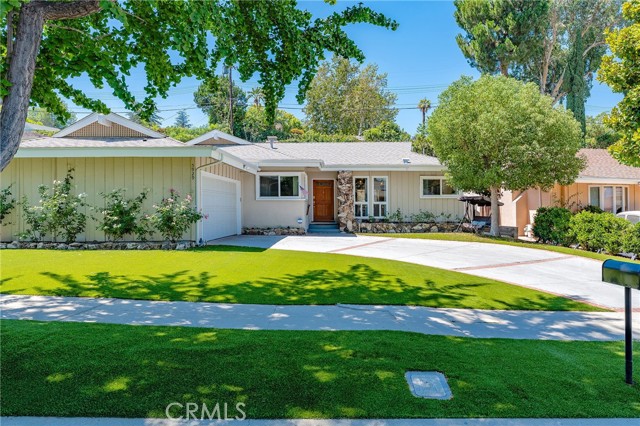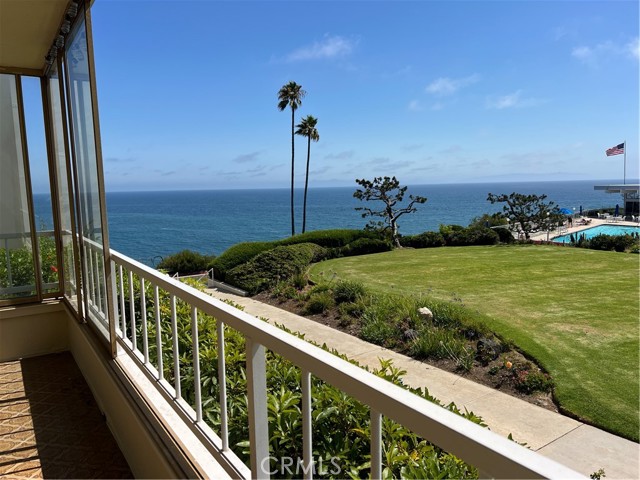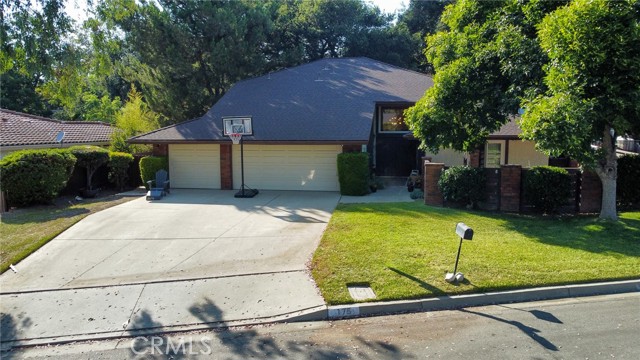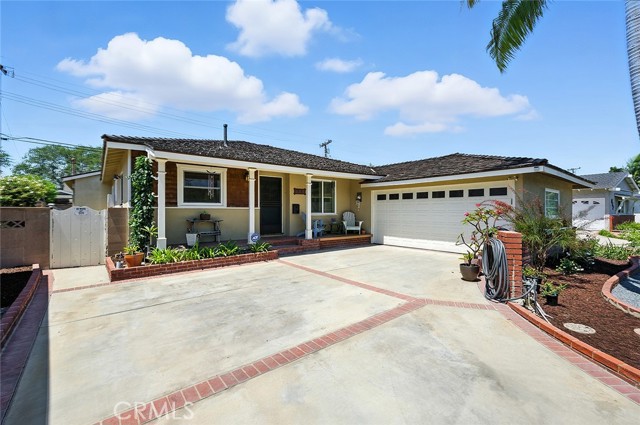search properties
Form submitted successfully!
You are missing required fields.
Dynamic Error Description
There was an error processing this form.
La Mesa, CA 91942
$1,295,000
2638
sqft4
Beds3
Baths Over $400k in upgrades since 2020! The stunning, remodeled, 2,152 sqft main house has 4 BR / 2 BA and office (5th BR?) and offers a separate & private fully detached, permitted, 487 sqft. studio ADU w/ washer/dryer, exclusive use yard & driveway. Paid for solar. Designer eat in kitchen, huge outdoor deck and fully fenced outdoor area including a 17' x 10' outdoor kitchen equipped with MasterBuilt Gravity smoker, Bull BBQ / Side Burner & outdoor sink, swimming pool and 8' x 6' bar & seating area make this an entertainer's dream! This property is the perfect home for the indoor / outdoor Southern California lifestyle. Mature citrus trees (Blood/Navel Orange & Lemon) adorn the pristine grassy outdoor garden area. Large master bedroom w/ custom built closets for storage & new master bath. Spa & outdoor gym area (covered).

Valencia, CA 91354
2895
sqft4
Beds3
Baths Exquisite Northbridge POOL, SPA and VIEW home on sweeping Flag Lot at the top of a tree lined cul de sac street! This beautifully upgraded two-story home features 4 bedrooms and 3 full bathrooms (one on the MAIN FLOOR) with approximately 2,900 square feet of living space plus a 3-car garage with tons of storage and epoxy coated flooring! The soaring cathedral ceiling, regal winding staircase and plethora of picture windows offers abundant natural light leaving a lasting impression! With neutral, wide luxury vinyl plank flooring, recessed lighting and designer finishes this Valencia home is move-in ready! The bright living room flows seamlessly into the formal dining area, highlighted by large windows and an elegant chandelier! The heart of the home is the beautifully upgraded kitchen featuring a gorgeous, quartz topped center island with bar seating, pendant lights, stainless steel appliances and open glass cabinetry! The kitchen conveniently opens to the spacious and inviting family room complete with a brick fireplace, timeless wood mantle, crown molding, and ceiling fan! This main living space overlooks the sparkling swimming pool, covered patio and built-in BBQ! The main floor also boasts a huge downstairs bedroom and bath with a walk in shower! Tastefully upgraded with pebble like flooring, glass accents and designer lighting! Adjacent there is a convenient laundry room complete with utility sink and extra storage leading to the 3 car garage! The entertainer’s backyard is a true retreat with a sparkling pool and spa, cascading waterfall, covered patio, and a 6-person stone bar complete with built-in BBQ, refrigerator, and brick pizza oven/smoker! With no rear neighbors, this space offers exceptional privacy for gatherings and outdoor fun! Upstairs, the expansive primary suite boasts a double-sided fireplace, views, media niche, walk-in closet, and a spa-like bathroom with dual vanities, pedestal tub, and a floor-to-ceiling glass shower! The Two additional upstairs bedrooms share a spacious hall bathroom with dual sinks, granite countertops, and separate tub/shower combo! Additional highlights include OWNED SOLAR, upgraded lighting, and neutral palette! Valencia Northbridge offers some of the best community amenities in town including pools, tennis courts, playgrounds, and miles of paseos! A short distance to Valencia High School, The Paseo Club, Santa Clarita Trail System and Wolf Creek Brewery! This is a home you’ll cherish for years to come

Lake Balboa, CA 91406
2123
sqft4
Beds2
Baths A beautifully reimagined blend of modern design and classic ranch charm, this fully remodeled 4-bedroom, 2-bathroom home is located in a quiet, tree-lined pocket of Lake Balboa. Originally built in 1956 and thoughtfully transformed, the home now offers a bright, open layout with stylish finishes and a seamless indoor-outdoor flow. The spacious living room is anchored by a sleek double-sided fireplace and opens to the dining area and a newly updated kitchen featuring custom cabinetry, quartz countertops, and stainless steel appliances. French doors lead to a generous covered patio and expansive grassy yard—perfect for entertaining or relaxing in the California sun. The versatile floor plan includes a dedicated den or flex space with built-ins, and the expanded 2-car garage, once used as an artist’s studio, offers incredible natural light with its north-facing skylights—ideal for creative work, a gym, or ADU potential. Set on a generous lot in a sought-after neighborhood close to parks, schools, and freeways, this home is the perfect balance of style, function, and location.

Sherwood Forest, CA 91325
2240
sqft3
Beds2
Baths Don’t miss this rare opportunity to own in Sherwood Forest and bring your vision to life! Located on a quiet cul-de-sac in the highly sought-after Sherwood Forest neighborhood, this property offers endless potential along with valuable recent upgrades. The single-level home sits on a generous lot with a circular driveway and side access to the rear grounds. The spacious lot allows for multiple possibilities — convert the existing garage, add an ADU, or expand the current home — all while maintaining a sizable backyard for outdoor enjoyment. Whether you’re an investor, builder, or buyer with a vision, this is your chance to create your dream property in one of the Valley’s most desirable communities. Recent improvements include a brand-new central air conditioner and forced-air heating system with air handler, Italian travertine tile entry, Philippine mahogany accented family room, copper plumbing, electrical panel ( 1990's) . Entertain family and friends in the light-filled sunroom overlooking the rear grounds, or take advantage of the breezeway, which could easily be enclosed for additional living space or a future kitchen expansion. Whether you’re looking to personalize, expand, or invest, this property is a rare find in one of the Valley’s most desirable neighborhoods.

Woodland Hills, CA 91367
1895
sqft4
Beds3
Baths Highly remodeled single story home with paid solar panels! Situated in a great Woodland Hills neighborhood zoned for highly acclaimed Hale and El Camino charter schools. The property has great curb appeal with wide frontage and large front yard with synthetic lawn, mature trees, and sweeping driveway that leads to the 2-car attached garage. Step inside to find a formal entry with coat closet that opens to a sunlit open floor plan featuring new flooring and LED lighting throughout. A spacious living room features modern fireplace flanked by built-in storage shelving and large sliding glass door that opens to the yard. A separate oversized dining room has built-in pantry/storage cabinetry and another sliding glass door that opens to the yard. The gorgeous completely remodeled kitchen opens directly to the living spaces and features quartz counters, custom soft close cabinetry, stainless appliances, pantry space with pullout drawers, large center peninsula with breakfast bar seating, and separate breakfast nook with oversized picture windows. A convenient guest powder bathroom is located off the living spaces. All four bedrooms are located on their own wing of the house. The large primary bedroom is situated perfectly overlooking the backyard with private exterior glass slider, large walk-in closet with built-ins, and en-suite bathroom with walk-in shower and built-in linen storage. The three secondary bedrooms are all well appointed with large windows and good closet space. A large upgraded hall bathroom has new vanity with stone countertop, dual sinks, and bathtub with shower. There is also a separate laundry room off the kitchen with exterior access. The low maintenance backyard features a large covered patio with overhead string lights perfect for outdoor dining, sprawling synthetic lawn with putting green hole, and producing fruit tree. Additional 2022 system upgrades per seller: roof, 200 amp electrical panel, tankless water heater, Anderson windows/doors, and owned solar panels for great energy savings! Adjacent to dining/shopping at the Westfield Mall & Village, Calabasas Commons, Warner Center, & great local parks and hiking trails.

Rancho Palos Verdes, CA 90275
1565
sqft2
Beds2
Baths This condo has it all: Ocean front location, killer views from living room, bedrooms, kitchen & dining areas, fully remodeled kitchen & baths, large walk-in closet in primary, full ocean view from the large balcony situated off the kitchen/dining/living room area, one indoor & one outdoor parking spot, and a large walk in storage unit. The Palos Verdes Bay Club offers a host of amenities such as two pools (one with ocean view), two tennis courts, a private path to the beach, ocean view clubhouse and gym as well as beautifully manicured grounds and peaceful surroundings. Close to shopping, schools, entertainment, restaurants, hiking trails, beaches, bike paths and much more. Enjoy your coffee on the balcony while watching dolphins frolic in the sea. Units with this kind of view rarely come on the market.

Claremont, CA 91711
2305
sqft4
Beds3
Baths Nestled in a quiet cul-de-sac just north of Garey Avenue, this 4-bedroom, 2.5 bathroom home offers a blend of comfort and convenience. Recent upgrades include new vinyl windows and sliding glass door, as well as updated wood, laminate, and carpet flooring. The spacious layout includes well-sized bedrooms and multiple living areas. Enjoy a serene front yard koi pond with three mature koi fish. Located near top-rated schools, shopping, dining, and with easy access to the 210 freeway—this home is a must-see!

Long Beach, CA 90815
1992
sqft3
Beds2
Baths Nestled in the highly sought-after College Estates neighborhood, this beautifully updated home offers a warm blend of comfort, function and style. An open-concept floor plan creates a natural flow between the living spaces, making it perfect for both everyday living and entertaining. The formal living room and separate family room each feature their own fireplace, creating cozy gathering spots throughout the home. In the family room, built-ins frame the fireplace, a bar area adds a touch of charm and a gathering place when entertaining. Sliding doors in both rooms open to the backyard for easy indoor-outdoor living. The renovated kitchen is both stylish and practical, with quartz countertops, stainless steel appliances that include a dual fuel gas stove with electric oven, and a breakfast bar for casual dining. An inside laundry room is conveniently located just off the kitchen. The primary suite is a serene retreat, complete with a walk-in closet and a remodeled en-suite bath featuring a walk-in shower. Two additional bedrooms provide flexibility for guests, a home office, or hobbies. Hardwood floors run throughout the home, complemented by recessed lighting, central air and heat, and a tankless water heater for modern comfort. Step outside to a recently refreshed backyard designed for year-round enjoyment. A covered patio offers shade for al fresco dining, while a fire pit sets the scene for evening gatherings under the stars. This is a rare opportunity to own in one of the area’s most desirable communities — where thoughtful updates and timeless charm come together beautifully. Close proximity to the beach, El Dorado Park, golf course, freeway access, shopping, schools and restaurants.

San Martin, CA 95046
0
sqft0
Beds0
Baths Lush countryside land for building your dream home(s): a serene 5.7 acres of rolling pasture, mature trees, picturesque hill and mountain views, and an orchard with a variety of fruit trees. Property is eligible for Senate Bill (SB) 9. Zoned Rural Residential (RR-5Ac) this fertile land in unincorporated Santa Clara County can support agriculture and farm animals, horses and vineyards. Complete plans for a custom 2,334 sqft home are included, with building site approval issued through September 2025. Public power runs to the property, which features an onsite well and water storage tank. Sewer is septic. Onsite structures include an old red barn, multi-room bird coop, and greenhouse. A unique find for families seeking to build neighboring custom homes or a residential developer looking to build 2 to 4 residences with a lot split (per SB 9). Nestled in tranquil countryside, this property offers close proximity to a range of amenities from nature trails and wineries in San Martin to dining and shopping in nearby Morgan Hill and Gilroy. A rare development opportunity for this beautiful and highly desirable location, minutes from the heart of Silicon Valley and the Greater San Francisco Bay Area.

Page 0 of 0



