search properties
Form submitted successfully!
You are missing required fields.
Dynamic Error Description
There was an error processing this form.
Coto de Caza, CA 92679
$1,295,000
2452
sqft3
Beds3
Baths This is an amazing, 190 degree, panoramic Golf Course View "FORE" You! Elegant Golf Course Living on the 16th Hole | Coto de Caza at a price per square feet you cannot beat. Experience resort-style living in this beautifully upgraded home perfectly positioned on the 16th hole of the North Course in prestigious Coto de Caza. Enjoy sweeping fairway views from your private patio overlooking the fairway and master balcony, where sunrises and sunsets feel like a daily retreat. Step inside to soaring ceilings, a light-filled open floor plan, and designer finishes throughout. The chef’s kitchen features granite countertops, stainless steel appliances, and custom cabinetry—ideal for entertaining. Unwind in the spacious primary suite with a dual sided cozy fireplace, spa-like bath, and walk-in closet. With 3 bedrooms (2+ Office) and 3 baths, this home offers the perfect blend of comfort and sophistication. A private courtyard entry and attached 2-car garage complete the package. Second HOA includes exterior maintenance, termite, roof repairs, painting and some plumbing. So you do get added value for the extra HOA as you have one shared wall. Located in the exclusive Los Verdes gated enclave, with access to Coto de Caza’s world-class amenities—championship golf, equestrian center, tennis club, hiking trails, and 24-hour guard gated security. Live where every day feels like a vacation. Welcome to your front-row seat on the green.
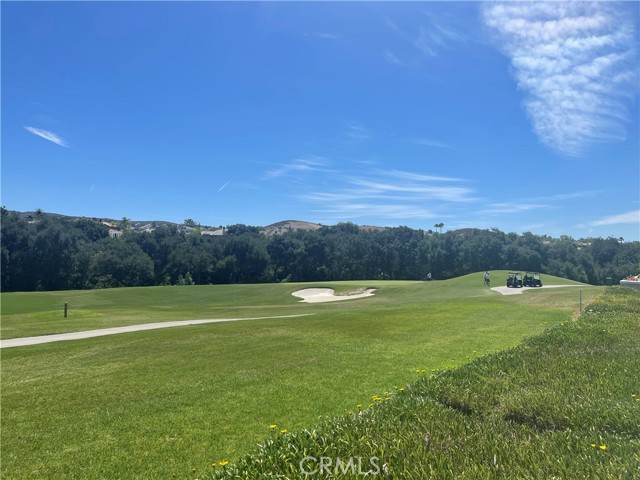
Chino Hills, CA 91709
2522
sqft5
Beds3
Baths Welcome to this stunning, recently remodeled 4-bedroom, 3-bathroom turn-key home, complete with a versatile office/flex room and a spacious 3-car garage. Nestled within walking distance of Hidden Hills Park, this residence offers both convenience and tranquility. The expansive primary suite is a true retreat, featuring a cozy sitting area, a luxurious updated bathroom, and a private balcony with elegant tile flooring. Step outside to a large, private backyard—perfect for entertaining or creating your own garden oasis, already adorned with thriving tropical fruit trees for year-round enjoyment. Energy efficiency is a priority, with split-unit systems, central AC, evaporative cooler, and a whole-house fan to keep the home comfortable. Smart home features include a thermostat, sprinklers, front door lock, doorbell, and a security system for modern convenience. Upgraded with premium systems, including a state-of-the-art water softener and reverse osmosis filtration for pure, high-quality water throughout the home. The gourmet kitchen boasts a large island, sleek stainless steel appliances, and a stylish full-length tile backsplash. This home combines modern upgrades with timeless charm—ready for you to move in and make it your own!
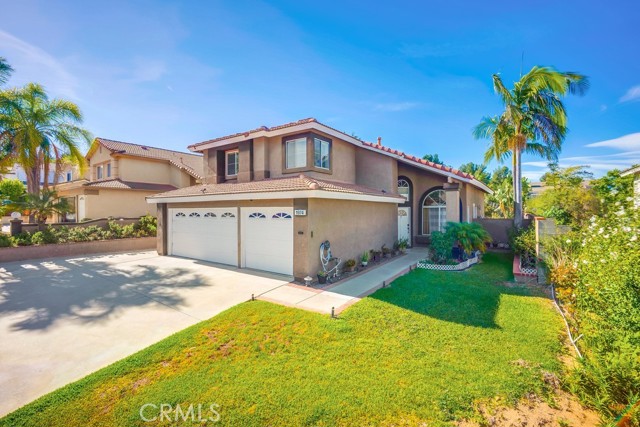
Anaheim, CA 92805
1296
sqft3
Beds2
Baths Welcome a multi family (ADU HOME) Fully Renovated Main home 3 bed, 2 Bath NEW BUILD, ADU 1 Bed 1, Full Bath, Full Kitchen NEW BUILD, 2 Car Garage This beautifully renovated home is a true gem, combining classic charm with modern upgrades and an incredible brand new ADU for added value and flexibility. Step inside the main home and enjoy a complete transformation featuring all-new electrical panels, a fully remodeled kitchen with sleek cabinetry and countertops, modernized bathrooms, new flooring throughout, fresh interior and exterior paint, and a brand-new roof. Every detail has been carefully designed for comfort, style, and peace of mind. In addition to the main residence, this property boasts a newly constructed 1-bedroom, 1-bathroom ADU with its own full kitchen and spacious living area perfect for multigenerational living, rental income, or a private guest suite. A new detached 2-car garage adds even more functionality and value to this turnkey property. Located in a desirable Anaheim neighborhood near schools, shopping, and freeway access, this home is ready for its next owner to enjoy all the upgrades and opportunities it offers.
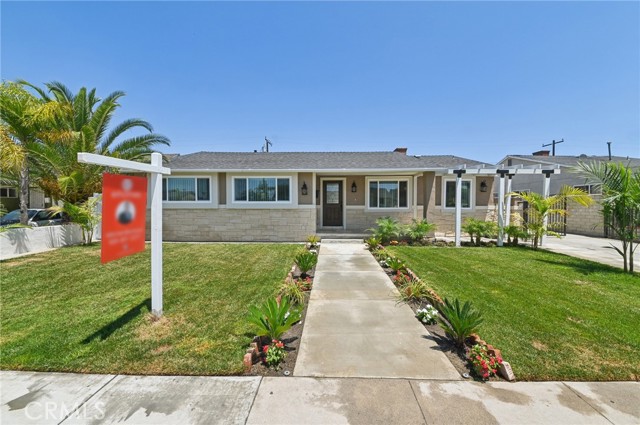
Anaheim, CA 92805
2285
sqft3
Beds3
Baths Welcome to 521 N. Clementine St, an architectural treasure nestled in the heart of Anaheim's cherished Mother Colony Historic District. Built in 1923 and lovingly maintained for over a century, this beautiful gem sits on a generous 9,000+ sq ft corner lot, offering a seamless blend of historic character and modern comfort. As a Mills Act property, this home offers not only historic prestige but also substantial property tax savings, just $3,129 annually, a benefit that transfers to the next fortunate owner. From the moment you step inside, you're enveloped in timeless elegance. Original hardwood floors gleam beneath your feet, guiding you through an arched dining room entrance and under the coved ceiling that exude vintage charm. The open dining room is ideal for quiet dinners or lively gatherings alike. The spacious kitchen features period style coved flooring, a sunny breakfast nook that overlooks a peaceful side patio, and a stunning antique Wedgewood Grayson stove that sits alongside modern upgrades including a new dishwasher and refrigerator. A convenient adjacent laundry room offers a washer and dryer, ample storage, access to the basement, and entry to the two-car garage. Offering flexibility and comfort, the home features three generously sized bedrooms. The downstairs bedroom, with a walk-in closet and attached bath, provides an ideal retreat for guests or multi-generational living. Upstairs, two light filled bedrooms, both with walk-in closets, share a beautifully updated full bath. Downstairs, a dedicated home office tucked off the dining room opens to the lush side garden, perfect for remote work or creative inspiration. The family room invites warmth and relaxation with authentic clay tile flooring, a cozy fireplace, and a French door leading to an enchanting backyard oasis. Here you'll discover a magical outdoor sanctuary with expansive patios, trickling fountains, mature shade plants, and a century old, generously bearing avocado tree, to create an ambiance made for entertaining or simply unwinding under twinkling string lights. A private outdoor bathroom with wheelchair accessible shower adds unique convenience for guests and garden events. Additional highlights include parking for six cars, motorized wrought-iron gates, and a concrete privacy wall for added elegance and security. More than just a house, 521 N. Clementine is a living piece of Anaheim history, where heritage meets hospitality and every corner tells a story.
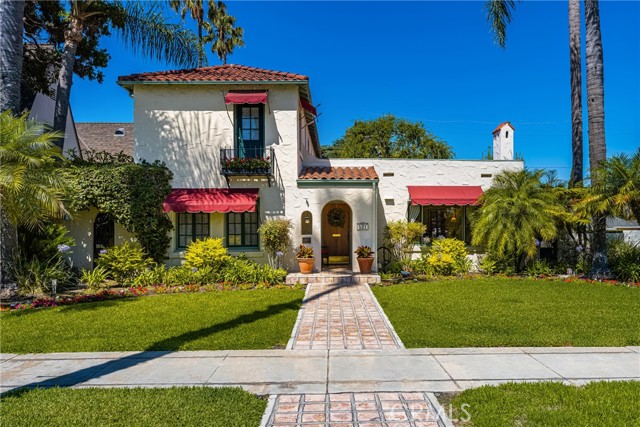
Warner Springs, CA 92086
3102
sqft5
Beds6
Baths HUGE PRICE IMPROVEMENT!!! - priced below raw land value, and seller financing may be available. Welcome to the wild and wonderful Fairoaks Ranch, also known as ~Grandieland~ 160 full, usable acres - and all of its western goodness - in the mountains of San Diego County, Warner Springs. Located directly on the Cooper Cienega Truck Trail, Old Mitchell Camp Road, and the California Riding and Hiking Trail, this is the perfect placement for enjoying the best of the backcountry, be it for horse rescue or sanctuary, livestock raising, crop farming, or just relaxing with your favorite critters and maybe a few of only your very favorite friends and family. This is a rare opportunity in an area where the average parcel size is about 5 acres, and the improvements here are both thoughtful and abundant. It is fenced, crossfenced, with an electric entrance gate and side gates, one of which leads you directly into the next-door BLM open space, and here you are only steps away from the Dr. Bronner's AOGF Open Space as well. The permitted water well boasts 30 gallons per minute, 10,000 gallons of water storage, and is plumbed throughout the ranch - there are standpipes EVERYWHERE. Acreage has also already been improved to include a fabulous chicken palace, horse turnout pasture, tack room outbuilding and deck, additional storage sheds/ hay barn, greenhouse, a workshop with a bathroom and shower, a racetrack, and more. Built above and around four full-sized sea train containers is one of the most charming barns you've ever seen. The downstairs is outfitted with HUGE storage and recreation spaces, a utility bathroom, and an outdoor covered BBQ and gathering space. Upstairs is a 2-bedroom, 2-bath apartment with a darling kitchen, living area, and stone fireplace. A short walk away is a small park, under the shade of ancient oaks, replete with the obligatory tire swing and even a tree house. A pathway through the park leads you to an outdoor cowboy kitchen, a small gazebo for evening sips from frosty cans of the champagne of beers, and surrounded by huge, fluffy rows of lilacs is a really excellent country home of 3 bedrooms and 2 baths. This acreage and all its impressive improvements is the perfect start to making the ranch of your dreams. Utilize the clever lodging available now while you comfortably customize to your wants and needs. The Fairoaks Ranch is waiting!
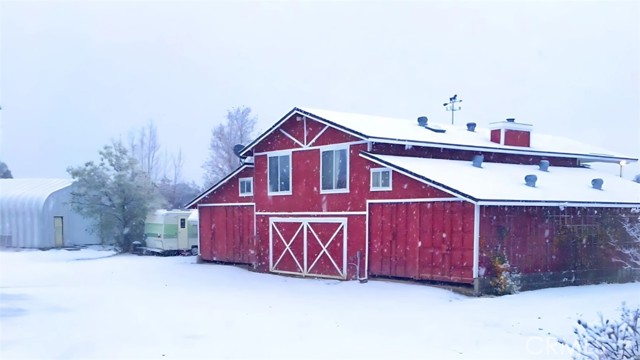
Newport Beach, CA 92660
1526
sqft2
Beds3
Baths Located perfectly with an exquisite view of the Big Canyon Golf Course, this beautifully well maintained condominium offers two spacious bedrooms, 3 bathrooms and a cozy den - also perfect for a home office or guest space. Enjoy soaring ceilings and a bright, open concept living room with a fireplace and dining area that flows seamlessly into the remodeled kitchen also with counter seating. Take in the serene views of twinkling city lights, golf course and mature trees from you large private decks - perfect for al fresco dining. Additional features include air conditioning, inside laundry, two car parking and access to the resort style amenities including a pool, spa and tennis courts. Just minutes from Fashion Island, world class restaurants and shopping, University of California Irvine, a short drive to John Wayne Airport and convenient freeway access. This home combines luxury, comfort and an unbeatable location.
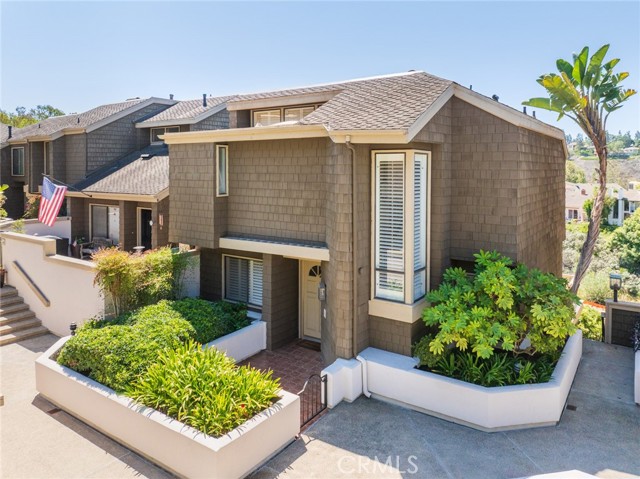
San Carlos, CA 94070
1570
sqft3
Beds2
Baths Enjoy sweeping Bay views from this beautifully updated 3-bed, 2-bath condo nestled in the highly sought-after San Carlos hills. The light-filled layout showcases an open living and dining area with floor-to-ceiling windows framing panoramic vistas of the Bay and beyond. A private balcony seamlessly extends the living space, offering the perfect backdrop for morning coffee, evening sunsets, or entertaining guests. The remodeled kitchen features sleek countertops, custom cabinetry, and stainless appliances, while both full bathsone upstairs and one downstairsare tastefully upgraded with modern finishes. The airy loft provides a versatile bonus area, easily serving as a third bedroom, home office, den, or creative retreat. Additional highlights include in-unit laundry and two large parking spaces. Community amenities include a sparkling pool, sun deck, and landscaped grounds. Just minutes from award-winning San Carlos schools, the vibrant downtown district with shops and restaurants, scenic hiking trails, and convenient commuter routes, this move-in ready condo blends comfort, style, and location in one of the Peninsulas most desirable neighborhoods.

Vista, CA 92084
2400
sqft3
Beds3
Baths Welcome to this stunning, brand-new modern farmhouse! Perfectly situated on over a half-acre lot with mature shade trees on each side, this home offers a peaceful, country-like setting while being less than 2 miles from Target, Starbucks, and other daily conveniences. Enjoy relaxing on the inviting front porch or the spacious back porch then step inside to find luxury vinyl plank flooring and a cozy wood-burning fireplace that set the tone for warmth and style. The spacious first-floor primary suite provides a private retreat with a beautifully appointed bathroom. The open-concept kitchen is the true heart of the home, showcasing a striking quartzite oversized island, matching countertops, sleek cabinetry, designer finishes, and a walk-in pantry—perfect for cooking, hosting, and everyday living. Upstairs, a bright loft family room offers additional living space, accompanied by two generous bedrooms, a large, well-designed bathroom, and abundant storage throughout. The laundry room features built-in cabinets for added organization. Thoughtful design, timeless farmhouse charm, and a highly desirable location make this home a rare find. Don’t miss your chance to own this beautiful new home!
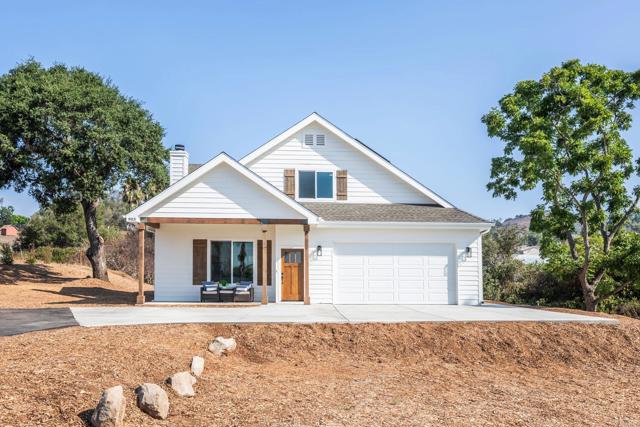
La Quinta, CA 92253
2789
sqft4
Beds4
Baths Luxury and Natural Beauty! A rare Trilogy at La Quinta grand pool retreat. Whether for personal enjoyment or as an investment, this Mesquite 2,789 SQ FT model home rests on a large 12,632 SQ FT lot, with 4 bedrooms (one a massive primary retreat, detached and attached Casitas, both with baths, have access to the center courtyard, and an additional separate guest bedroom and full bath), a gourmet kitchen, office, formal dining room, multiple covered outdoor patios, two garages that combined fit three full-sized cars. Hidden from the street behind a stand-alone stone entry and large wooden door is a wonderland of extraordinary amenities, the perfect property to live, entertain and enjoy with family and friends. Once behind the door, you arrive at a large courtyard and a beautifully crafted pergola covering a raised stone firepit, large outdoor big screen TV, and plenty of seating for hosting unforgettable gatherings. On warm days, the Cool Fog misting system envelops much of the home's exterior in a fine mist that cools the temperature by as much as 15 degrees. Adjacent to the courtyard and surrounded by exquisite Phoenix Roebelenii palms and brilliant tropical flora, is a spectacular resort-style Pebble-Tec salt water pool, with towering rock waterfalls cascading over three-tiers into the spa and pool below. At the far end of the pool is a raised deck from which to take in the calming views of the pool and gardens. Pathways meander throughout the entire property that lead to several recreational areas, including, a play area of artificial turf under an umbrella of trees, a three-hole putting green, a sunken professional barbecue station with dining counters, multiple covered patios, and an area for growing fresh vegetables, fruit, and herbs. Inside, the home is open with ten-foot ceilings, crown molding, tile floors in the main living areas. The great room has a built-in media center with surround sound speakers in the ceiling. The gas-log fireplace keeps you warm while streaming your favorite shows on cool winter nights. The kitchen is outfitted premium stainless steel appliances, six-burner cooktop, double-oven, and dishwasher. A center island with pendant lighting, abundant cabinetry, built-in pantry, smooth granite slab countertops and stone backsplash, make cooking easy and convenient.
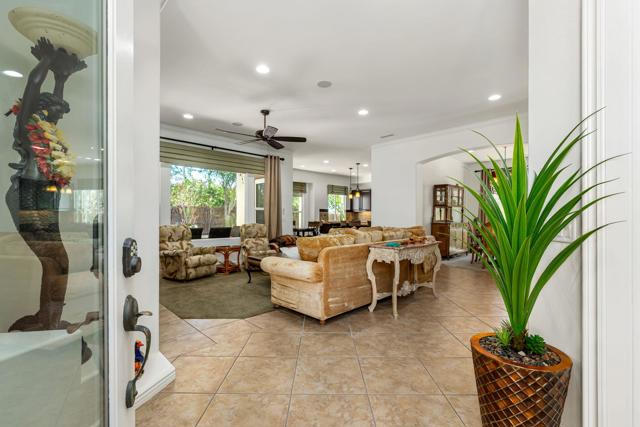
Page 0 of 0



