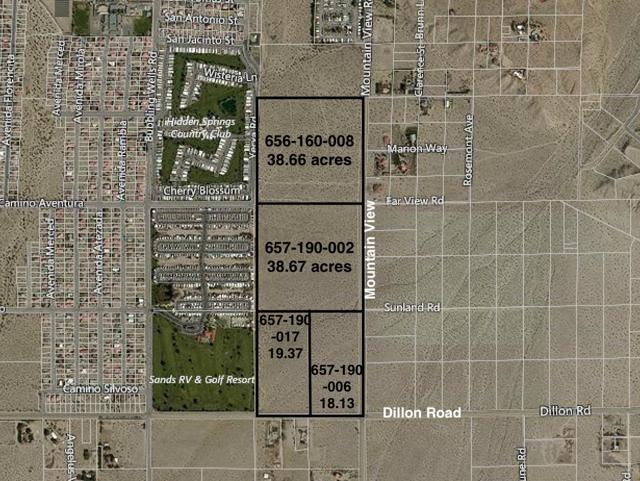search properties
Form submitted successfully!
You are missing required fields.
Dynamic Error Description
There was an error processing this form.
, CA 94028
$4,999,000
0
sqft0
Beds0
Baths Build your dream home on this approx. 4.2-acre undeveloped country parcel situated adjacent to Portola Valley on Santa Clara County land just up from the Ladera Shopping Center shops and restaurants. The lot is surrounded by open space, Stanford lands and the gently flowing Los Trancos Creek and is in the Palo Alto Unified School District.

Westminster, CA 92683
0
sqft0
Beds0
Baths Located on a major street at a borderline of Garden Grove and Westminster. A church with 7,338 sqft including main sanctuary and mezzanine of 4,529 sqft plus the original building (built in 1953) of 2,195 sqft, then 614 sqft additional classrooms (added in 1995). The main building has a sanctuary of 195 seats, nursery room, 2 restrooms, and a mezzanine for 2 offices. The original building is being used as a fellowship hall, 5 classrooms, and 2 restrooms. There is a covered patio area in between two builldings for entertainment. Gated entrance and 72 permitted parking spaces. Easy access to fwys 22, 405, & 605. Zoned for R-2. Contact L/A for details.
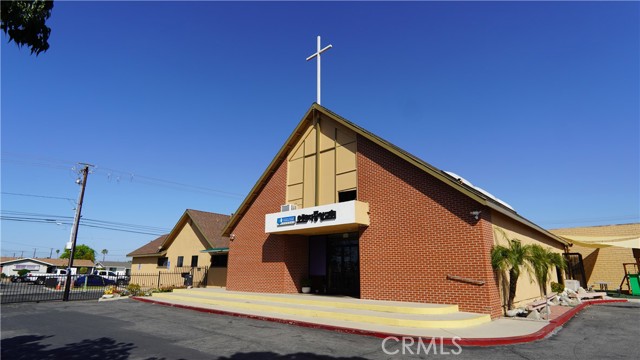
Ramona, CA 92065
0
sqft0
Beds0
Baths 4 PARCELS CLOSE TO DOWNTOWN RAMONA TOTALING 19.54 ACRES. POTENTIAL FOR SUBDIVISION, SENIOR HOUSING, MULTI-FAMILY AND MANY OTHER USES ACCORDING TO COUNTY OF SAN DIEGO LAND USE. BUYER TO VERIFY ALL INFORMATION PRIOR TO REMOVING CONTINGENCIES. SALE INCLUDED APN #284-202-21-00, 284-203-08-00, 284-244-01-00 AND 284-205-01-00.
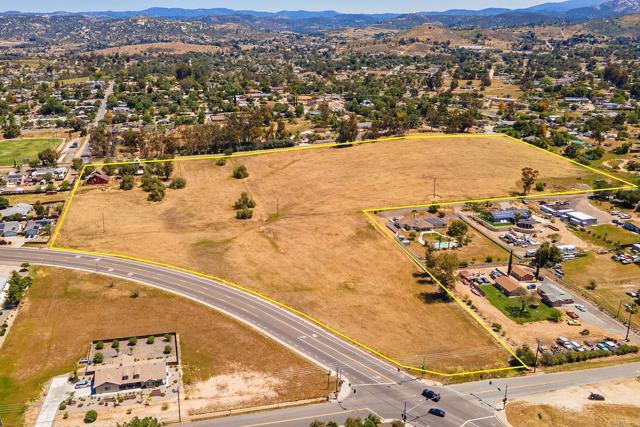
Wildomar, CA 92595
0
sqft0
Beds0
Baths Exceptionally large, commercial, and 'signaled' property located on the corner of Bundy Canyon Road and Orange Street. Within 1/8 mile of Interstate 15 ''Bundy Canyon Road '' off ramp. This highly desirable location has frontage of approximately 575' on Bundy Canyon Road and 280' on Orange Street. Next to Elsinore High School and across the street from ARCO gas/car wash, Jack In The Box and Subway (shopping center). Buyers to verify all information and to check with city for use and zoning.
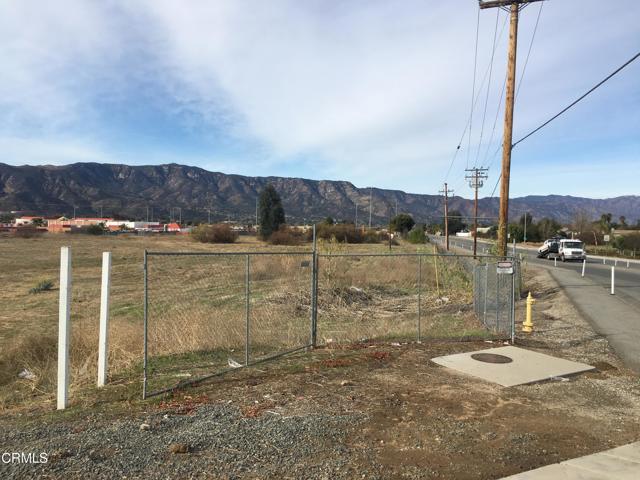
Palos Verdes Estates, CA 90274
4738
sqft5
Beds5
Baths Built in 2017 from the ground up, this custom Coastal Farmhouse proves that true luxury is found in the details. Wide-plank wood floors, reclaimed barn wood, shiplap accents, exposed beams, and sleek Lowen black-metal windows set the stage for a home that feels timeless. At its center, the great room unfolds with a dramatic double-island kitchen complete with Wolf and Sub-Zero appliances, flowing effortlessly to the living room, formal dining room, and a pass-through pocket window to the outdoor bar, lounge with fireplace, and built-in BBQ. Upstairs, the primary suite is a private sanctuary with vaulted ceilings, French doors, a balcony, and sweeping ocean views, while the secluded, main level guest suite with its own entrance offers perfect hospitality. Downstairs, the 814-square-foot finished basement adapts as an exercise studio, playroom, or theater. Designed for California living, the saltwater pool, spa, fire pit, and multiple gathering spaces blur the lines between indoors and out, enhanced by Sonos sound with nine zones, Nest climate control, RTI automated lighting, and app-controlled pool systems. Capped with a standing-seam metal roof and surrounded by beautifully landscaped grounds with ample parking, this is more than a home, it’s a statement of design, lifestyle, and innovation.
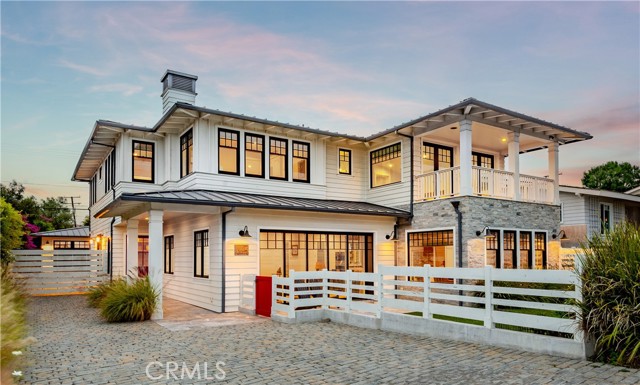
Venice, CA 90291
4107
sqft5
Beds6
Baths Completed in 2025 with a nearly 3,500 sq ft addition now totaling over 4,000 sq ft, this high-end renovation blends modern luxury, scale, and craftsmanship rarely seen in the market. This two-story masterpiece offers 6-bedroom, 7-bath home showcases striking architectural design with a rooftop deck and panoramic views, steel-framed windows and doors, soaring ceilings, and sunlight pouring through every room. The gated front yard and 3-car garage with direct home access offer both privacy and convenience. In the backyard, enjoy a private retreat featuring an in-ground jacuzzi, fire pit, BBQ, and cold plunge the perfect setup for relaxed outdoor living and entertaining. Inside, the open yet well-defined floor plan seamlessly connects each space while maintaining a natural flow. The living and dining rooms open effortlessly to the kitchen and backyard, creating an ideal environment for both gatherings and everyday life. The gourmet kitchen features a center island with seating, striking angled sink details, top-of-the-line Miele appliances, and a walk-in butler's pantry with an additional sink. Adjacent to the kitchen is a flexible space that can serve as a media room, gym, or additional bedroom, along with a stylish powder room. The downstairs also includes a full bedroom suite currently staged as an office or gym, offering versatility for your lifestyle. A glass wine display accents the staircase leading to the second floor, where you'll find a spacious family lounge, three additional bedrooms, three bathrooms, a powder room, and a convenient laundry room. The luxurious primary suite is a private sanctuary with soaring ceilings, a fireplace, and a serene balcony. Its spa-inspired bathroom features a freestanding tub, double vanity, wet and dry sauna, makeup vanity, and separate toilet room. Two additional bedrooms upstairs are filled with natural light and offer built-in closets, with one ensuite featuring a shower and the other a tub. Ideally located near Zinque, Superba, Oakwood Dog Park, and Venice Beach, this home embodies the ultimate coastal lifestyle pristine, thoughtfully designed, and move-in ready. If you've been dreaming of a brand-new Venice home that blends effortless style, comfort, and sophistication, this is the one.
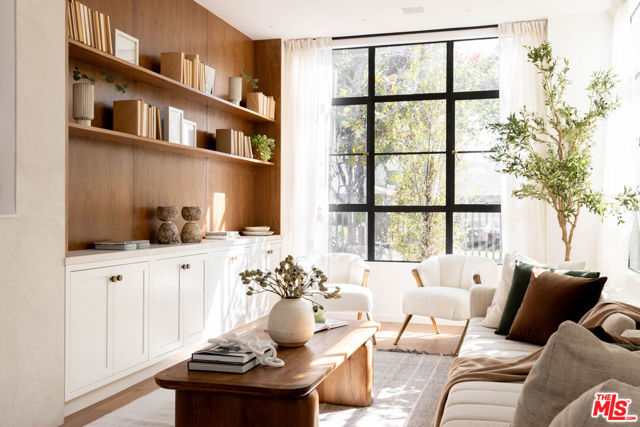
Santa Ynez, CA 93460
3726
sqft5
Beds5
Baths There is no other property in the Santa Ynez Valley like this! This enchanting estate offers country living at its finest - tucked away, extremely private, and situated on a rare cul-de-sac in the highly desirable Happy Canyon, home to the region's premier vineyards. This extraordinary ranch combines natural beauty, refined comfort, and exclusive seclusion in one of the Santa Ynez Valley's most sought-after settings. Discover the charm of country living in this exquisitely updated estate, nestled behind a gated, tree-lined drive for ultimate privacy and tranquility. Every detail of the home and grounds has been thoughtfully curated, from the mature landscaping and blooming gardens to the meandering pathways, unique specimen trees, fragrant lavender field, bamboo meditation gardens and serene water featuresall designed to evoke a peaceful, inviting ambiance. The main residence and guest house together encompass approximately 3,700 square feet of warm and elegant living space, ideal for both relaxed daily living and stylish entertaining. The expansive outdoor area includes a covered patio with integrated lighting, a built-in BBQ, refrigerator, and barperfect for hosting gatherings in a picturesque setting. Indoor-outdoor living is enhanced by a spacious sundeck, spa, and outdoor shower. Additional structures on the property include a newly built stand-alone gym, an art studio, and an outdoor bar, offering versatile spaces for wellness, creativity, and entertaining. A bounty of estate-grown fruits and vegetables can be enjoyed from the raised garden beds and mature fruit trees. Inside, the sun-drenched home features an open-concept layout centered around a chef's kitchen outfitted with top-of-the-line appliances and a wood burning pizza oven. The kitchen seamlessly flows into a refined yet inviting family room and dining area, complete with an elegant wine display. High ceilings and abundant natural light create a sense of airy sophistication throughout. Set on approximately 5.14 acres in the coveted Rancho Estates community, the property also includes equestrian facilities including a barn, arena, and paddock, and/or the potential to cultivate your own boutique vineyard. With access to affordable water and its prime location near the acclaimed Happy Canyon wine region, this is an exceptional opportunity for wine enthusiasts and equestrians alike. Ideally located approximately 35 minutes from Santa Barbara and just minutes from downtown Santa Ynez and Los Olivos, this exceptional estate offers the perfect blend of luxury, privacy, and convenience in one of the Santa Ynez Valley's most exclusive enclaves.
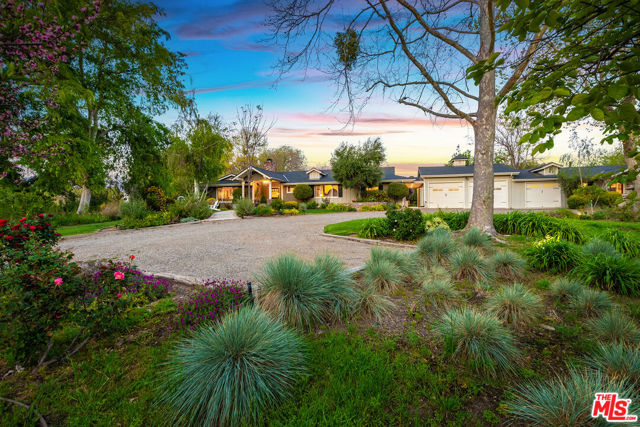
Santa Ana, CA 92703
0
sqft0
Beds0
Baths We are pleased to present the Great Cashflow of Santa Ana Village 3625 - 3627 W 11th Street Apartments, available for the first time in nearly 40 years. All of the 7 units are townhome style, each unit offers 5 bedrooms, 3 bathrooms, approximately 1,900 living SQFT, private balcony, 2 car garage with direct access, laundry is inside the garage, individual electric and gas meters. The property has 2 buildings, the 3625 Building has 4 units and 3627 Building has 3 units. All of the units have been renovated, this well maintained property sits on the big lot size 22,651 SQFT features of 2 car garage with direct access for each unit, driveway and open parking spaces, providing residents with privacy and comfort. Convenient location, walking distance to supermarkets, restaurants, churches, near Santa Ana College & minutes to Disneyland. Santa Ana Village represents a great investment opportunity for investors who want a turnkey, pride of ownership property, great cash flow with current actual income $337,836
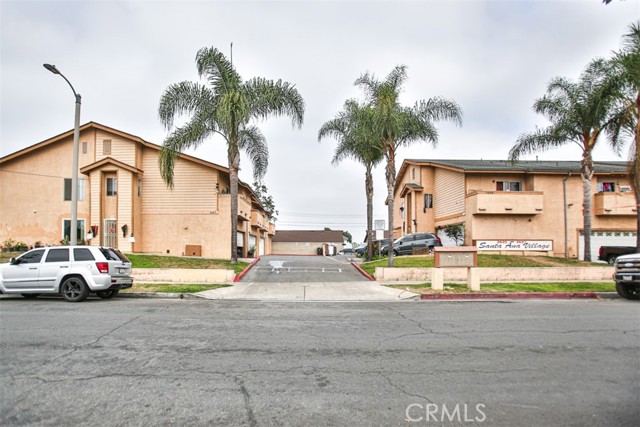
Page 0 of 0

