search properties
Form submitted successfully!
You are missing required fields.
Dynamic Error Description
There was an error processing this form.
Newport Beach, CA 92660
$4,999,888
2860
sqft3
Beds3
Baths 2018 fully remodeled, this single-level luxury residence is located in the prestigious, guard-gated Bonita Canyon community of Newport Beach. This exceptional home has been structurally transformed, with seven interior walls removed to create an expansive, open-concept layout that blends modern elegance with functionality. To support this architectural reimagining, new steel beams were expertly installed, ensuring both durability and design integrity. Completely updated plumbing, piping, and electrical throughout. The home is bathed in natural light, thanks to the addition of 5 skylights—bringing the total to 6—strategically placed to enhance the home's bright, airy atmosphere. All plumbing and piping throughout the home have been completely replaced, offering peace of mind and long-term reliability. Designed for effortless indoor-outdoor living, the home features three oversized folding glass doors—in the breakfast nook, family room, and primary suite— opening to tranquil canyon, city light views and courtyard. The chef’s kitchen is equipped with a premium Sub-Zero double French door refrigerator, wine-frige and each bedroom and the garage feature custom California Closets built-ins for optimal storage and hige-end inteior finish. The entire home is powered by a full Savant smart system—giving you control of lights, TVs and security from your phone. Additional smart features include Curtain Remote Controls, Smart Toilets, e-lock with fingerprint access at front gate, Garage MyQ Remote Control, Water Purifier, fully paid Solar Panels, and a Tesla Car Charger. The primary living room, bedroom, and bathroom lighting fixtures have been updated with contemporary designs. Two new glass-enclosed patios with integrated heaters and curtains extend the living space outdoors, offering elegant, year-round entertaining options. Home office can be converted to #4 bedroom if needed. 2 newly built-out patios adding extra appr 500SF living space. Located minutes from world-renowned Fashion Island and major freeways including the 405, 73, 55, and 22, this home offers both unmatched convenience and privacy. With the cool ocean breeze flowing through Bonita Canyon, air conditioning is rarely needed—but always available for your comfort. Don't miss your opporunity to this rare single level home offering combines extensive structural upgrades, luxury finishes, and smart innovation in one of Newport Beach’s most desirable communities.
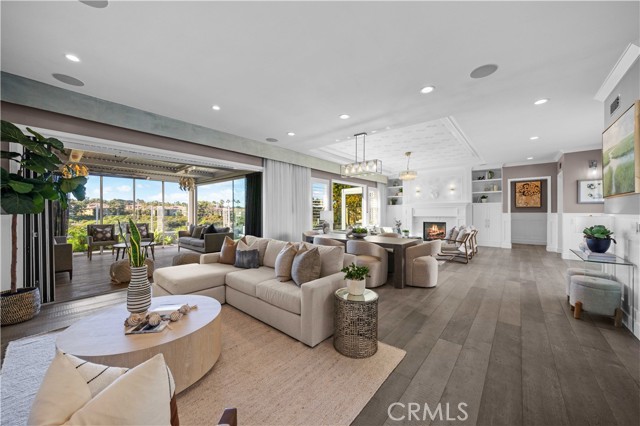
Toluca Lake, CA 91602
8500
sqft8
Beds8
Baths EXQUISITE GATED HOME WITH TWO-STORY GUEST HOUSE IN TOLUCA LAKE! This Spanish-Mediterranean estate with Santa Barbara flair spans 8,500 sq ft (apx) with 8 beds/8 baths across multiple structures on an expansive, flat 3/4-acre (apx) lot. A fully contained two-story guest house overlooks the saltwater pool and gardens, each level with 2BR/1BA, its own kitchen, and laundry. Ideal for multi-gen living, creatives, or excellent income potential. The primary residence adds a dedicated office with a kitchenette and a turret room with a separate entrance, plus a gym, tucked-away movie theater, and a custom "catio" to keep your cat or dog safe. The gourmet kitchen features a granite island, top-tier stainless appliances, and custom maple cabinetry; the luxe primary suite offers dual oversized walk-ins, Italian marble vanities, and a spa-caliber bath with jetted tub. Resort-style grounds include multiple courtyards, an arched rose garden, an elevated gazebo, a soothing waterfall, and a Spanish-style saltwater pool/spa, with a freestanding pool house/bath for effortless entertaining. Practical upgrades: oversized garage with additional parking, seven fireplaces, copper plumbing, concrete Spanish tile roof, smooth ceilings, multiple HVAC units, water softener/filtration, indoor/outdoor surround sound, two large storage buildings, tankless water heaters, and Cat 5 wiring. Moments from studios, cafes, and village amenities, you don't want to miss this extraordinary one-of-a-kind compound. Check out our website for more videos, aerials, and 3D imaging! SELLER FINANCING CONSIDERED -- please inquire.
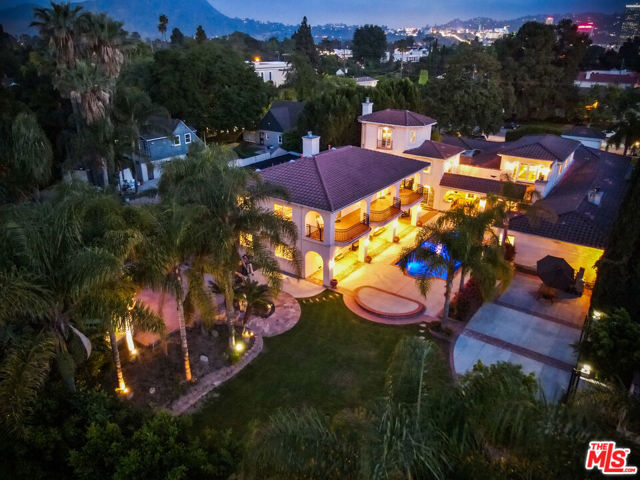
Imperial Beach, CA 91932
0
sqft0
Beds0
Baths IB Villas is a 12-unit luxury apartment community located in Imperial Beach, fully renovated in 2023–2024. The property sits on a 9,583 square foot lot and offers a desirable mix of five 1-bedroom/1-bath units and seven 2-bedroom/1-bath units. Each residence has been comprehensively modernized with luxury finishes, new building systems, and functional layouts designed to maximize livability and long-term tenant demand. The interiors feature stainless-steel appliance packages including electric stove/oven with exhaust hood, refrigerator, and garbage disposal, complemented by new cabinetry, quartz counter-tops, designer tile back-splashes, and luxury vinyl plank flooring. Bathrooms include shower/tub combinations with tile surrounds, modern vanities with quartz counter-tops and under-mount sinks, medicine cabinet storage, and updated plumbing fixtures. Each unit is equipped with in-unit washer/dryers, ceiling fans, flush-mount and pendant lighting, and energy-efficient vinyl windows that enhance comfort and efficiency throughout. The property offers 14 asphalt-paved surface parking spaces, a landscaped communal courtyard with trees and shrubs that create a welcoming outdoor environment, and all units are separately metered for gas and electricity, ensuring strong operating efficiency. With functional floor plans, modern finishes, and excellent curb appeal, IB Villas presents a turn-key multifamily investment opportunity in one of San Diego’s most promising coastal sub-markets.
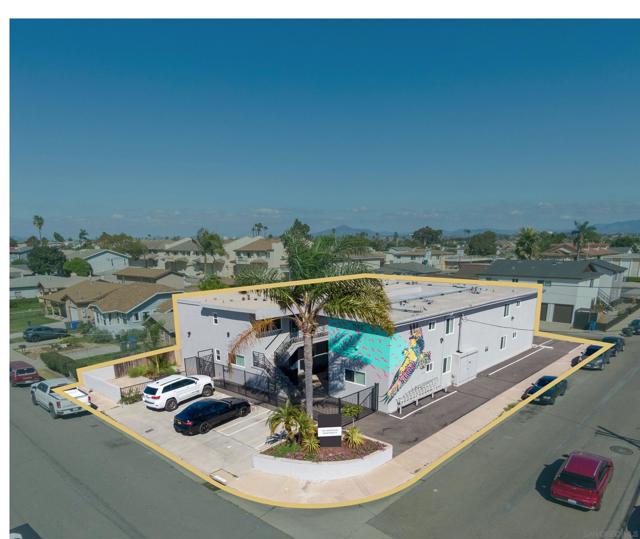
Los Angeles, CA 90046
4040
sqft6
Beds7
Baths Welcome to this beautifully appointed home, now available for sale at its appraised value, offering exceptional value for a truly move-in-ready experience. This home is currently offered with the OPTION to purchase it in it's turnkey condition, meaning it's ready for you to step in and immediately enjoy all its comfort and style. Whether you're seeking a fully furnished, fully equipped home or prefer to bring your own personal touch, everything you need is already in place, from stylish furnishings to essential homewares. With meticulous attention to detail and high-quality finishes throughout, this home blends modern convenience with inviting warmth. Located in a desirable neighborhood, it's an ideal opportunity for anyone looking for a hassle-free move. The listed price reflects the appraised value. Don't miss out on this rare opportunity to own a home where all the hard work has been done for you. Reach out today to schedule your private showing!
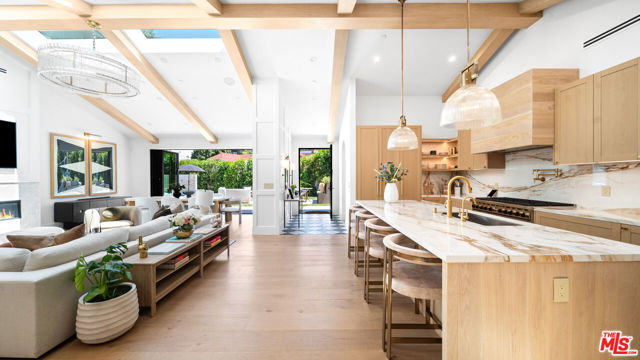
Corona del Mar, CA 92625
2037
sqft3
Beds3
Baths Experience Water Front Coastal Luxury in Corona del Mar. Discover an extraordinary Bayfront townhome that captures the essence of sophisticated seaside living. Perfectly positioned along the water’s edge, this residence showcases sweeping harbor views, nightly sunsets that paint the sky in vivid color, and a front-row seat to yachts gliding gracefully toward Newport’s iconic Pavilion. This rare offering features three spacious bedrooms, three bathrooms, and a private two-car garage, complemented by a 600 sq. ft. detached ADU—ideal for guests, extended family, or an income opportunity. In a neighborhood where space is a true luxury, ample parking enhances the home’s exceptional value and convenience. For the boating enthusiast, a shared dock and private pier provide effortless harbor access, making spontaneous coastal adventures a part of everyday life. Inside, the primary suite is a tranquil sanctuary, with soaring vaulted wood-beamed ceilings, abundant natural light, and a private balcony overlooking the serene bay. The original constructions is ready for your open-concept living design to flow seamlessly to expansive outdoor patios designed for al fresco entertaining, intimate gatherings, or quiet reflection beside the water. Located just moments from world-class dining, boutique shopping, and pristine beaches, this home offers an unmatched blend of exclusivity and lifestyle. Whether savoring breathtaking sunsets, entertaining on the terrace, or embarking on a sunset cruise from your own dock, this residence embodies the ultimate in Corona del Mar waterfront living.
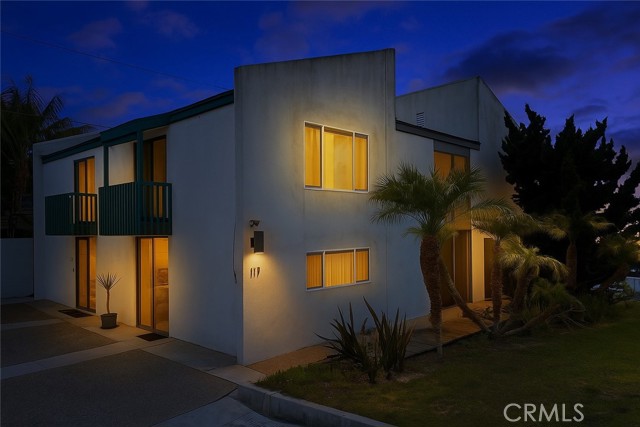
Woodland Hills, CA 91364
6136
sqft5
Beds7
Baths Welcome to the prestigious guard-gated community of Westchester County Estates in Woodland Hills! Set on a mostly flat, approx. 36,000 square foot double lot, this property offers Multi-generational living. The main residence is approx. 6,100 sq. ft. with a 4 car garage. Additionally, there is an approx. 1,700 sq. ft. studio & workshop with bathroom PLUS an approx. 760 sq. ft. pool house with bath, both of which can be used as a guest house or an ADU providing for Multi-Family living. But wait, there is more! An expansive driveway accessed at Wells Drive leads to an additional approx. 1,100 sq. ft 2-story garage with a loft, a Car Collectors dream with potential to store 8+ cars (with lifts added.) On the market for the first time, this 5-bedroom, 7-bath home is filled with architectural character, timeless craftsmanship and a fantastic floor-plan. A double-door entry opens to a soaring two-story foyer with oak parquet floors. The elegant living room features a marble fireplace and bay window, while the formal dining room impresses with French doors to a patio, crown moulding, and a butler’s pantry. The chef’s kitchen includes a butcher block island with sink, extensive cabinetry, and a breakfast area beneath wood-beamed ceilings. The spacious family room is highlighted by a massive brick fireplace and granite wet bar. The richly appointed office is finished with oak-paneled walls, built-in shelves, and a stone fireplace. The luxurious primary suite offers a fireplace, sitting area, gym, sauna, oversized walk-in closet, and a private balcony with direct access to the grounds. With a thoughtful floor plan, generous room sizes, and oak floors throughout much of the home, comfort meets elegance at every turn. The outdoor spaces are truly extraordinary. A free-form pool and spa are surrounded by expansive lawns, brick patios and fruit trees—an entertainer’s paradise unlike any other. The pool house has cathedral wood ceilings, a bathroom, a custom bar, a stone fireplace and covered patio with a built-in BBQ! The octagon shaped studio is light and bright with skylights and sliding glass doors that let natural light flow! This home has it all!
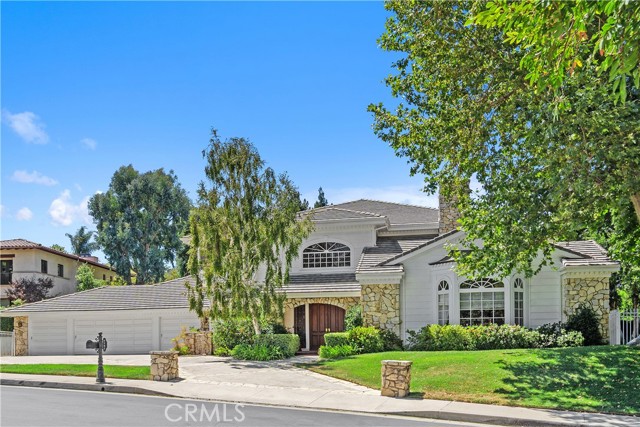
Los Angeles, CA 90046
5034
sqft5
Beds6
Baths Experience the best of Laurel Canyon living in this stunning modern estate. Set on a private, quieter parallel street near the entrance of Mount Olympus, this 5,034 sq ft residence offers 5 bedrooms and 5.5 bathrooms on a 10,815 sq ft lot. Built in 2015, the home is designed for both comfort and sophistication with a chef's kitchen featuring double islands, a temperature-controlled wine cellar, and seamless indoor-outdoor flow. Walls of glass open to a swimmer's pool, spa, and lanai, creating the perfect space for entertaining or retreating in total privacy. Additional highlights include solar panels, a Crestron smart home system, and spacious en-suite bedrooms with spa-inspired baths. Ideally located just minutes from the Sunset Strip, Pace, and Chateau Marmont. Also Available for lease.
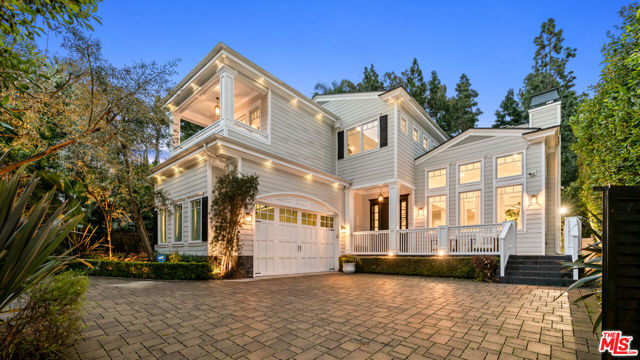
Arroyo Grande, CA 93420
7840
sqft7
Beds9
Baths A remarkable blend of luxury, privacy, and versatility awaits in this stunning Arroyo Grande estate. Perfectly situated on 2.8 serene acres, this exceptional property spans approximately 7,840 sq. ft. of living space and includes a magnificent 5-bedroom, 7-bath main residence plus a 1,200 sq. ft. 2-bedroom, 2-bath ADU. Inside the main home, expansive open-concept living spaces flow seamlessly from the grand entry and formal living room to the dining area and chef-inspired kitchen—complete with top-of-the-line appliances, an indoor BBQ, granite countertops, and a large island with custom cabinetry. The elegant primary suite features dual walk-in closets, a spa-style bathroom, and an adjoining sitting area. Each additional bedroom is a private ensuite, beautifully designed for comfort and style. Thoughtfully designed for both entertaining and everyday living, the home also includes a family room, private office, game room, media room with home theater, exercise room, and an impressive temperature-controlled wine cellar. The 5-car garage is complemented by four additional spaces currently housing recreational vehicles, plus a detached 2-car pull-through garage used as a spacious workshop. Outdoor living is resort-inspired, with a pool, spa, outdoor kitchen, fireplace, pizza oven, and a pool house complete with living space, kitchen, and bathroom. Enjoy tennis, pickleball, or basketball on the courts, or simply relax among the multiple patios and sitting areas surrounded by lush, professional landscaping, hardscape, and a small vineyard. The stylish ADU Casita offers its own 2-car garage and has been a highly desirable vacation rental, featuring an open floor plan with a bright living room, full kitchen, and two large ensuite bedrooms. This gated solar-powered estate captures panoramic views of the surrounding hills and California coastline, offering the ultimate in luxury living. Just minutes from the charming Arroyo Grande Village, San Luis Obispo, and the Central Coast’s renowned beaches, dining, and wineries—this extraordinary property is both an entertainer’s paradise and a private retreat with the bonus of the separate income-producing Casita!
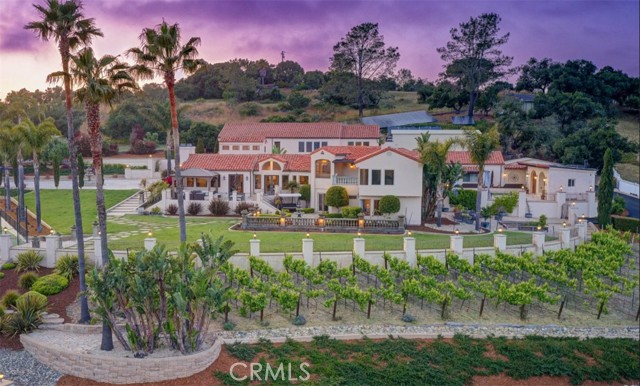
, CA 94028
6800
sqft6
Beds6
Baths Build your dream home on this approx. 4.2-acre undeveloped country parcel situated adjacent to Portola Valley on Santa Clara County land just up from the Ladera Shopping Center shops and restaurants. The lot is surrounded by open space, Stanford lands and the gently flowing Los Trancos Creek and is in the Palo Alto Unified School District.
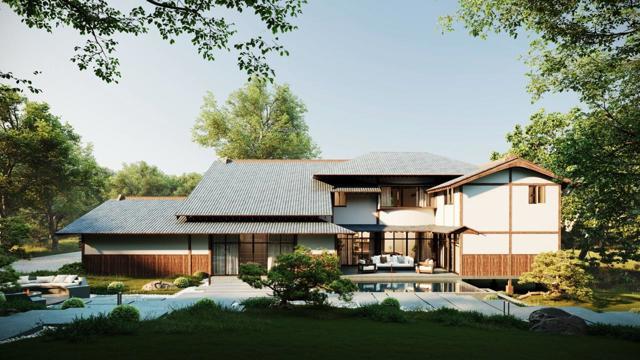
Page 0 of 0



