search properties
Form submitted successfully!
You are missing required fields.
Dynamic Error Description
There was an error processing this form.
Los Angeles, CA 90046
$4,999,999
5600
sqft5
Beds5
Baths Designed for the modern entertainer, artist, or visionary, 8300 Grandview Drive delivers privacy, presence, and atmosphere at a level rarely found in Los Angeles. This gated promontory compound offers the freedom to create, entertain, and retreat all from one of the most commanding vantage points in the city.Sunsets melt into the skyline as the city lights ignite below, offering breathtaking panoramic views that stretch endlessly across Los Angeles, day and night. Elevated and secluded, the property feels like a private world floating above the energy of Hollywood.Multiple structures provide true lifestyle separation, including a private ADU ideal for guest quarters, recording studio, creative office, or income-producing retreat. Mature landscaping and gated access reinforce the sense of sanctuary, while proximity to Sunset Strip and West Hollywood keeps the pulse of the city within effortless reach.This is not simply a home it is a stage, a sanctuary, and a headquarters for those who demand both inspiration and discretion.
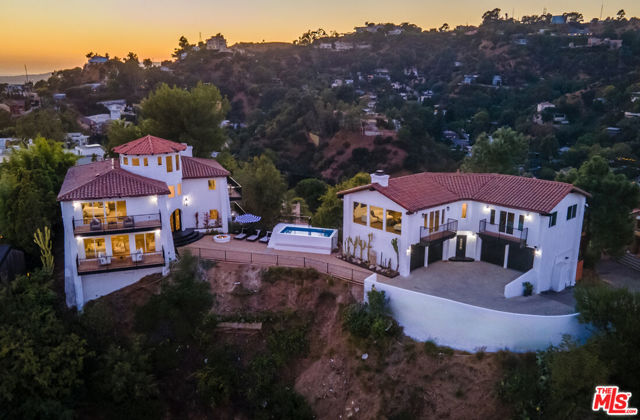
San Diego, CA 92109
2338
sqft4
Beds3
Baths A once-in-a-generation opportunity on .97 acres in the coveted Kate Sessions / Mount Soledad enclave. This elevated lot offers jaw-dropping panoramic views of the ocean, bay, downtown skyline, and nightly SeaWorld fireworks. The possibilities are exceptional: create a landmark legacy estate, explore a lot split under SB 9 or traditional subdivision (buyer to verify feasibility), or reimagine the existing residence. The property features two existing curb cuts, providing valuable design flexibility, and includes preliminary architectural plans for a 10,000+ sq ft custom home. One of only eight parcels of this scale in the Kate Sessions area, this is a rare chance to secure a commanding view property in one of San Diego’s most sought-after neighborhoods. Just minutes to La Jolla, the beach, and top-rated schools—this is coastal living at its highest potential.
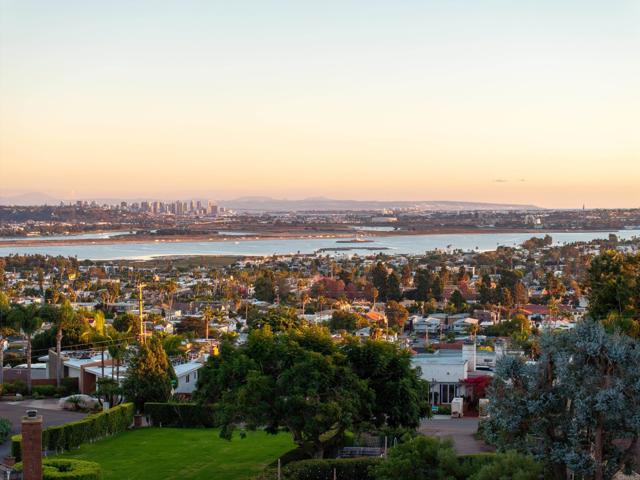
Downey, CA 90241
0
sqft0
Beds0
Baths Prime Investment Opportunity in the Heart of Downey Welcome to 7370 Neo Street, a well-maintained multifamily gem located in one of Downey’s most desirable residential neighborhoods. This income-producing property features 14 spacious units, each offering comfortable layouts, private entrances, and dedicated parking. Nestled on a 13,068 sf lot, the property provides a rare combination of location, stability, and upside potential. 10 units are 2-bed, 1.5-bath and 4 units are 3-bed, 1.5 bath, and several have been recently updated with modern finishes, upgraded kitchens, newer flooring, and refreshed bathrooms (see interior pics). On-site amenities include [laundry facilities, carports, private yards, 14 parking spaces. Tenants enjoy walking distance to local schools, shopping centers, restaurants, and close to the 105, 605, and 5 freeways—making this a prime location for commuters and families alike. With strong rental income, long-term tenants, and potential for increased cash flow, 7370 Neo Street is ideal for investors seeking solid returns in a low-vacancy, high-demand rental market. Whether you’re expanding your portfolio or making your first multifamily acquisition, this property delivers. Don’t miss your chance to own a rare multifamily opportunity in one of Southeast LA County’s most stable and sought-after submarkets!
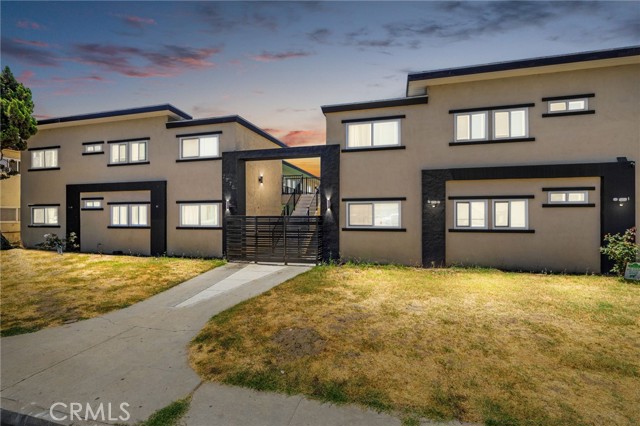
Dana Point, CA 92624
4383
sqft5
Beds5
Baths Welcome to the Palisades of Capistrano Beach. This is your opportunity to purchase not only a home but a piece of Capistrano Beach history. Named after the founders of the area, the Doheny family, this property was originally one of the first homes built along the Bluff. One of the most quiet and peaceful locations in Capistrano Beach and conveniently located next to the historic Pines Bluff Park. This home features ocean views from every level. This new construction masterpiece is immaculate and includes four bedrooms and four bathrooms plus an ADU with separate entry, private kitchen, laundry and bathroom. The builder used top-of-the-line materials, was very meticulous in his construction, and left no stone unturned. The main level features an open floor plan with a grand entry through designer metal front doors or one of the two tri-fold doors. The kitchen is a chefs dream with an over-sized island, plenty of storage, stainless steel appliance and a fabulous butlers pantry with separate entry for groceries! The home offers a main level bedroom with main level bathroom that includes a shower. There is direct entry from the over-sized garage. The upper level features a primary bedroom that includes a private fireplace, private deck, walk-in closet and primary bathroom with separate tub and shower. There are two ensuite secondary bedrooms and a laundry area, plus optional direct entry to the ADU. The ADU can be secured with private rear building steps and includes a kitchen, laundry, bathroom and suite. This SMART home is prewired for sound, media, auto shade and other components, Dual AC, Solar owned and lutron lighting. The magical rooftop deck offers you a 360° view of the San Clemente Hills, Pines Park, La Jolla, Dana Point, headlands, Whitewater views, Catalina island, and San Clemente views and more. Walk to the beach, enjoy endless sunset views and live your best life always....
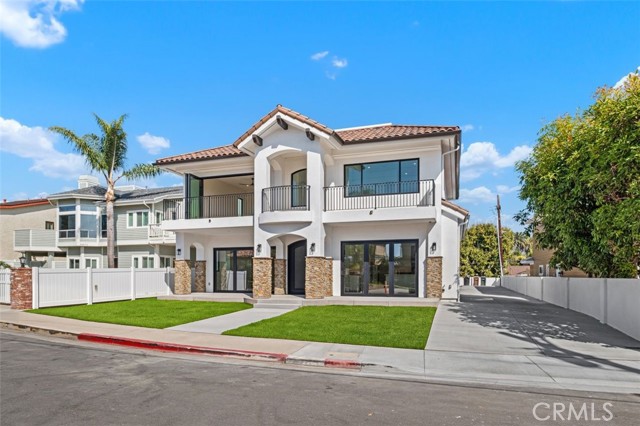
Carmel, CA 93921
1665
sqft3
Beds2
Baths This charming Carmel cottage blends timeless character with modern luxury. Built by Chris Tescher Construction, the home showcases exceptional craftsmanship with vaulted ceilings, custom wood beams, and a Carmel stone fireplace anchoring the inviting living spaces. The chefs kitchen features solid surface countertops, a Sub-Zero refrigerator, Wolf range, and a center island with wine fridge. With three bedrooms and two bathrooms, the home includes a serene primary suite offering ocean peeks, a custom walk-in closet, and a spa-like bath with a jetted tub. Enjoy fireplaces in the living room, dining room, and outdoors, providing a cozy yet elegant ambiance. Set on a corner lot, the property provides beautiful Carmel stone patios and walkways, along with private outdoor areas for dining and entertaining. A whole-house generator adds convenience and peace of mind. Just a short stroll to Carmel Beach, shops, and restaurants, this storybook home captures the essence of Carmel-by-the-Sea living.

Cayucos, CA 93430
2720
sqft3
Beds3
Baths Welcome to 1234 Pacific Ave. Cayucos, CA. Call us today to view this beautiful 3 bedroom, 2.5 bathroom home, with a bonus bunk room. Located right on the beach, this property offers incredible views, a stairway down to the sand, and an amazing deck perfect for dining, simply relaxing in the sunshine, and watching the sunset. As you approach the home, you are greeted by a beautifully landscaped front yard, ample parking spaces, and a cozy courtyard with plenty of room for bbqing and entertaining. As you step inside you will find an open floor plan with a gorgeous kitchen featuring modern appliances, a breakfast bar, and lots of cabinet space. The open floor plan seamlessly connects the living room to the dining area and kitchen with large beautiful windows and views from every space . The three bedrooms are spacious, all with large closets and natural light. The bathroom is tastefully updated with a sleek vanity and a tiled shower/tub combo. The property also features a detached garage and a long driveway for additional parking.

San Diego, CA 92101
3714
sqft3
Beds4
Baths Enjoy breathtaking 360-degree ocean, San Diego bay, Downtown cityscape & surrounding landmark views! Along with views from every room, you will be embraced by thoughtful design that takes full advantage of the dramatic architecture & incorporates the finest finishes creating an exceptional private paradise soaring above the city! Located on the 41st floor, you will be greeted by the grand foyer that leads to the main living level with formal living & dining rooms, a gourmet kitchen, 2 en-suite bedrooms & the first of 3 outdoor spaces, spacious & complete with an outdoor kitchen. The second floor is dedicated to the expansive primary retreat that provides sitting & office areas, luxurious spa-inspired bath & two terraces! Harbor Club continues to be an icon of luxury living with an abundance of resort style amenities! Rarely does the opportunity come along to own one of the few, true penthouses in Downtown San Diego. Enjoy breathtaking 360-degree views of our unique & special San Diego landscape that includes ocean, San Diego bay, Downtown cityscape & surrounding landmark views. Along with views from every room, you will be embraced by thoughtful design that takes full advantage of the dramatic architecture & incorporates the finest finishes creating an exceptional private paradise soaring above the city! Located on the 41st floor, you will be greeted by the grand foyer that leads to the main living floor with formal living & dining rooms, a gourmet kitchen with custom cabinetry, breakfast bar & top of the line appliances, 2 bedrooms, both en-suite & the first of 3 outdoor spaces, spacious & complete with a pizza oven & Evo grill. The second floor is dedicated to the expansive primary retreat that includes sitting & office areas, luxurious spa-inspired bath & two more outdoor terraces! Harbor Club continues to be an icon of luxury living with an abundance of resort style amenities; a pool, spa, sauna, fitness center, clubhouse, firepits, sitting & BBQ areas are just a few of the ways to relax in comfort & style! An ideal location offering a tranquil retreat while remaining conveniently close to vibrant attractions and amenities. Enjoy a stroll along the harbor, take in a Padres game and plenty of restaurants, nightlife and entertainment are yours to enjoy!
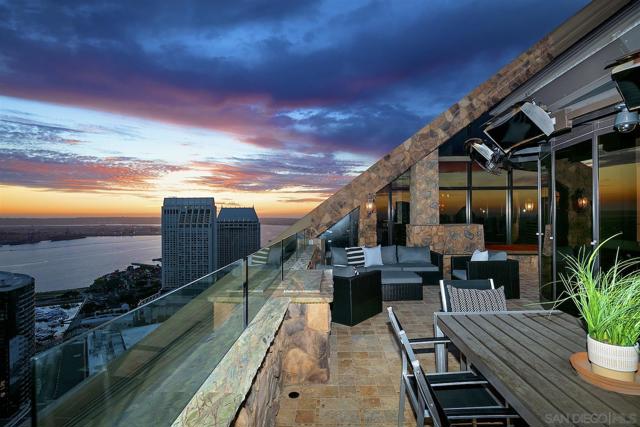
Whittier, CA 90602
0
sqft0
Beds0
Baths Revel Real Estate and IKON Properties is proud to present 12090 Whittier Blvd. Situated on over an acre of prime land and boasting M2 zoning, this property offers a rare chance for potential redevelopment or versatile owner-user possibilities. Over an Acre Lot with ample space for expansion, development, or outdoor amenities, this generous land size presents a myriad of possibilities to realize your vision.The M2 zoning designation provides a favorable framework for a diverse range of commercial and industrial ventures. From manufacturing and warehousing to distribution and more, this zoning offers flexibility to accommodate various business needs and activities.Don't miss out on this rare opportunity to acquire a property with limitless potential. Whether you envision a redevelopment project, expansion opportunity, or a new business venture, 12090 Whittier Blvd sets the stage for success.

San Jose, CA 95125
6289
sqft5
Beds5
Baths 1327 Pine Avenue is a remarkable Victorian-Modern Farmhouse that blends historic charm with contemporary elegance. This exceptional residence offers five bedrooms, a spacious attic with flexible options as a game room or potential sixth bedroom, and a basement that provides ideal space for a home office, ensuring effortless work-life balance. The home features 4.5 bathrooms, six fireplaces, soaring ceilings, a grand two-story foyer, and wraparound verandahs. The luxurious primary suite boasts a double-sided fireplace, vaulted ceilings, and a private verandah, while the finished basement adds versatility as a private apartment, office, gym, or additional living space. Designed for multi-generational living and seamless entertaining, this home effortlessly integrates indoor and outdoor spaces. A majestic 200-year-old oak tree frames the driveway, adding to the property's grandeur. Ideally located in coveted Willow Glen, this home offers proximity to top-rated schools, parks, and the vibrant shopping and dining scene of Lincoln Avenue, with easy access to Highways 280 and 87 for a convenient commute throughout San Jose and the greater Bay Area.

Page 0 of 0



