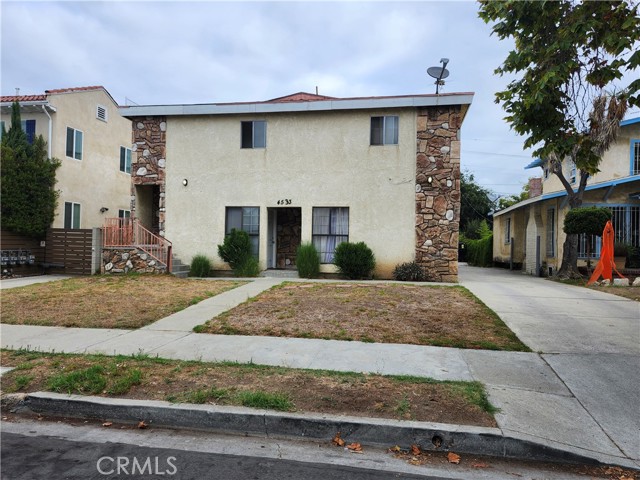search properties
Form submitted successfully!
You are missing required fields.
Dynamic Error Description
There was an error processing this form.
Compton, CA 90222
$5,000,000
0
sqft0
Beds0
Baths Just over an acre parcel used at the present time to store commercial trucks. Property consists of 2 parcels centrally located to commercial centers in the port of Los Angeles and other distribution points throughout the Metropolitan Los Angeles area.
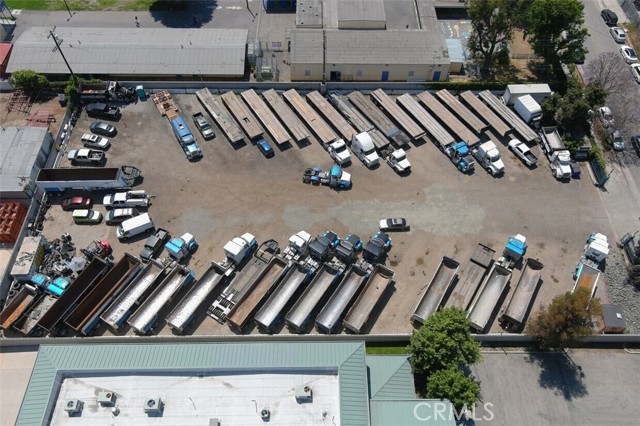
Long Beach, CA 90810
0
sqft0
Beds0
Baths SUNSET GROUP REALTY, on behalf of the Owner, is pleased to offer for sale PCH & HARBOR , a RETAIL property conveniently located in Long Beach, CA. PCH & HARBOR is strategically located on Harbor Ave. off the 710 Fwy . Newly built, in 2022, this 8,288 square foot retail opportunity is available for immediate occupancy.High end finishes accent the two showrooms with high ceilings and private entrances. Large reception area, server room, 4 private office opportunities, break room and large warehouse area with roll up door. The subject property sits on 0.34 acres and consists of approximately 8,288 SF. There is ample parking with 3.62 spaces per 1,000 SF with 30 total parking spaces. PCH & HARBOR is located in a high traffic area off PCH and the 710 and conveniently located near the Port of Long Beach and up and coming Downtown Long Beach. Owner May Finance! Motivated Seller!
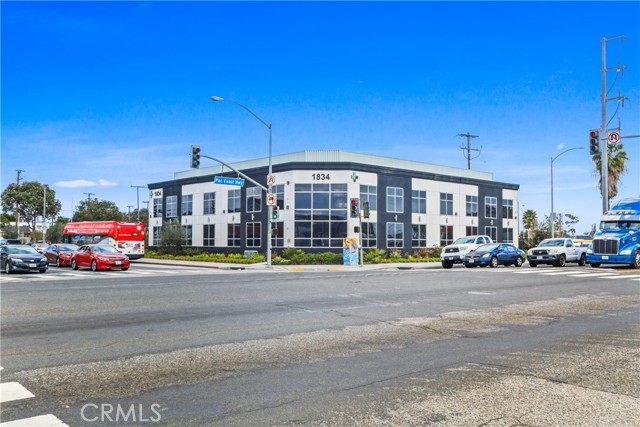
Tustin, CA 92782
5503
sqft4
Beds4
Baths Are you envisioning a breathtaking home that exudes timeless elegance and refined style in the heart of Tustin? Discover your own private retreat in the highly coveted Cameo Woods Community. This exceptional estate, situated at the end of a peaceful cul-de-sac, occupies one of the largest premium lots in the neighborhood, ensuring an ideal combination of space and privacy. This stunning residence features four generously sized bedrooms and four bathrooms, along with multiple living areas and bright bonus rooms that flood with natural light. The renovated kitchen is a culinary enthusiast’s dream, equipped with high-end appliances and effortlessly flowing into the spacious great room, perfect for hosting gatherings. The grand living room, accompanied by an impressive bar, opens up to a spectacular backyard that is truly a haven for outdoor living. In this exquisite space, you’ll find an outdoor kitchen, a large pool with a swim-up bar and slide, a soothing spa, a putting green, a bocce ball court, and a charming fireplace, all complemented by a convenient pool bathroom. Escape to the tranquil master suite, a luxurious retreat that rivals the most serene spas, featuring a spacious layout, ample closet space, and an additional bonus room. The property also boasts a two-car attached garage, a separate one-car detached garage, and a large garage capable of storing a boat, offering generous storage solutions. Every detail has been meticulously considered in this remarkable estate. With these outstanding features and more, why delay? Step into the luxurious lifestyle that awaits you in this extraordinary home!
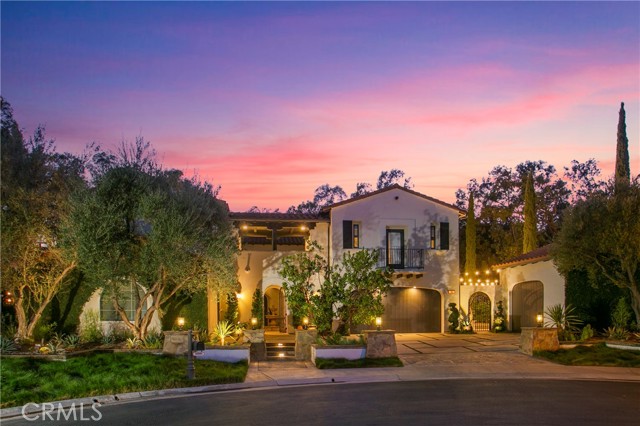
Burbank, CA 91502
0
sqft0
Beds0
Baths FOR SALE $ $4,999,999 2 Building Total: 10,256 sq ft Land Size : 17,417 sq ft Due to church relocation the real estate is available FOR SALE Seller Financing Also is Available!!! One of a kind, unique opportunity for sale. If you were looking to relocate your church, school, care facility or looking to expand your current business into a special purpose property with over 17,000 sq ft of lot and over 10,000 sq ft of building space then this might be just the right property for you. Calvary Baptist Church – Property Overview ?? Location: Elmwood Ave & Glenoaks Blvd, Burbank, CA Prime Location Highlights • Corner lot in desirable Burbank, near Glendale • Excellent visibility along Glenoaks Blvd • Close proximity to Burbank Media Center and major freeways • Easily accessible via public transportation Main Church Building Features • Formal Entry Hall with private offices on both sides • Nave & Chancel: Traditional worship layout with ample seating • Choir Balcony: Includes five pews and a loft storage area • Quiet Room: Directly connected to the worship area • Multi-Use Meeting Space: Ideal for classes, Bible study, or community gatherings • Additional Amenities: o Music room o Baptismal area o Private rooms for pastoral care or counseling Detached Daycare Center • Toddler and Educational Classrooms • Bathrooms and Kitchen Area • Teacher’s Room • Upstairs Community Room with: o Two Study Rooms o Lavatory Zoning & Development Opportunity • Zoned R4 – Multifamily residential • Lot Size: 17,510 sq ft (per city records) • Building Size: o 7,957 sq ft (City Records) o 10,256 sq ft (Appraiser Measurement) • Base Density: 12.5 units (17,510 ÷ 1,400) • Density Bonus: o With 15% (2 units) at Very Low Income, qualify for 50% bonus density o Final total: 20 units allowed (rounded from 19.5) • Access: Alley access offers added convenience for development and parking Potential Uses • Place of Worship • Educational Facility • Private School • Adult Day Care Center (ADHC) • Daycare Center / Family Daycare Home • Community Care Facility • Nursing Home • Supportive Housing Services • Multifamily Development (up to 20 units) • Senior Care and Assisting Living • RCFE ( Residential Care Facility for the Elderly) • Home Care & Hospice • Residential Assisted Living • Board and Home Care • Medical Office • Urgent Care
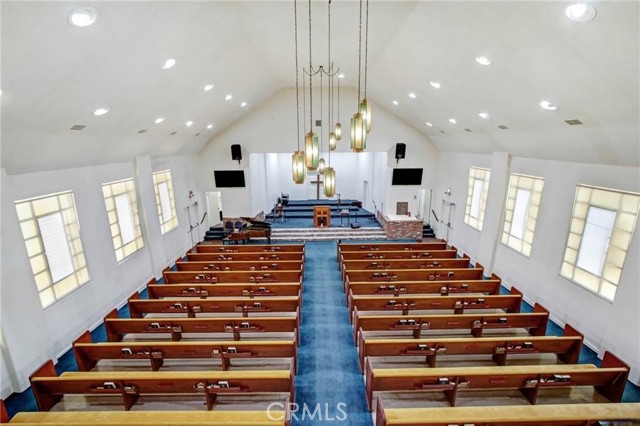
Paso Robles, CA 93446
0
sqft0
Beds0
Baths Nestled in the highly sought-after Willow Creek District of Paso Robles, this 47-acre vineyard estate sits moments from steady visitor traffic along Highway 46 West. The property features 44 acres of meticulously maintained, premium vines rooted in ideal limestone soils. Benefiting from consistent afternoon breezes, reliable water, and excellent site conditions, the vineyard consistently produces fruit of exceptional quality. Current plantings include 26 acres of Cabernet Sauvignon, 11 acres of Syrah, 5 acres of Viognier, 1 acre of Chardonnay, and 1 acre of Petite Sirah—each with a proven production history. The vineyard is presently in transition to Organic certification (with a contract through 2026), and historically, fruit has commanded prices between $2,500 and $3,000 per ton. A turnkey 1,500± sq. ft. tasting room, built in 2000, offers an immediate opportunity to establish or expand your brand—or to enjoy a steady revenue stream. The contemporary structure features dramatic high ceilings, a sleek horseshoe-shaped bar, and a foldable pass-through window opening to a vineyard-view patio. Adding to the relaxing atmosphere of the patio, are views of vines, ancient oaks, and garden space, all complimented by spectacular sunset views. One wing houses a temperature-controlled cold storage area, while the opposite wing can serve as a small production area, members’ lounge, or space for showcasing a secondary label. The owner previously operated a boutique tasting room and ran production from the second wing, with barn doors that open to crush pad space. Glass garage-style doors separate the wings from the tasting bar. The tasting room is currently leased, and tenants are open to continuing occupancy. Additional Highlights: Williamson Act tax benefits provide valuable cost savings. Multiple attractive potential homesites with sweeping vineyard and countryside views, offering privacy and serenity. Property in the final stages of a parcel split, with the option to lease an adjoining 36-acre vineyard. The property has abundant water and an agreement will be put in place to secure access to the neighboring ag well that provides water for vine irrigation. A separate well on the parcel provides water for the tasting room and adjoining landscaping. This exceptional Westside Paso Robles property combines prime vineyard land, income-producing infrastructure, and flexible development potential—all within one of the region’s most prestigious viticultural areas.
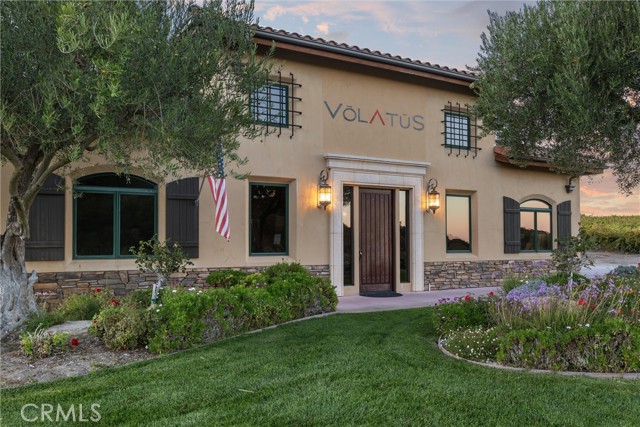
Paso Robles, CA 93446
0
sqft0
Beds0
Baths Nestled in the highly sought-after Willow Creek District of Paso Robles, this 47-acre vineyard estate sits moments from steady visitor traffic along Highway 46 West. The property features 44 acres of meticulously maintained, premium vines rooted in ideal limestone soils. Benefiting from consistent afternoon breezes, reliable water, and excellent site conditions, the vineyard consistently produces fruit of exceptional quality. Current plantings include 26 acres of Cabernet Sauvignon, 11 acres of Syrah, 5 acres of Viognier, 1 acre of Chardonnay, and 1 acre of Petite Sirah—each with a proven production history. The vineyard is presently in transition to Organic certification (with a contract through 2026), and historically, fruit has commanded prices between $2,500 and $3,000 per ton. A turnkey 1,500± sq. ft. tasting room, built in 2000, offers an immediate opportunity to establish or expand your brand—or to enjoy a steady revenue stream. The contemporary structure features dramatic high ceilings, a sleek horseshoe-shaped bar, and a foldable pass-through window opening to a vineyard-view patio. Adding to the relaxing atmosphere of the patio, are views of vines, ancient oaks, and garden space, all complimented by spectacular sunset views. One wing houses a temperature-controlled cold storage area, while the opposite wing can serve as a small production area, members’ lounge, or space for showcasing a secondary label. The owner previously operated a boutique tasting room and ran production from the second wing, with barn doors that open to crush pad space. Glass garage-style doors separate the wings from the tasting bar. The tasting room is currently leased, and tenants are open to continuing occupancy. Additional Highlights: Williamson Act tax benefits provide valuable cost savings. Multiple attractive potential homesites with sweeping vineyard and countryside views, offering privacy and serenity. Property in the final stages of a parcel split, with the option to lease an adjoining 36-acre vineyard. The property has abundant water and an agreement will be put in place to secure access to the neighboring ag well that provides water for vine irrigation. A separate well on the parcel provides water for the tasting room and adjoining landscaping. This exceptional Westside Paso Robles property combines prime vineyard land, income-producing infrastructure, and flexible development potential—all within one of the region’s most prestigious viticultural areas.
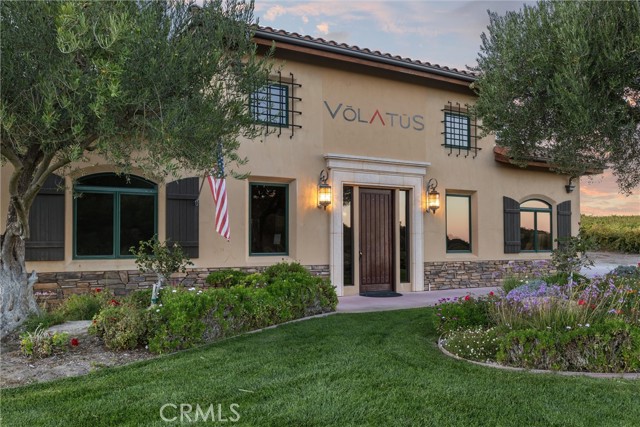
Burbank, CA 91502
0
sqft0
Beds0
Baths Seller Financing Also is Available!!! One of a kind, unique opportunity for sale. If you were looking to relocate your church, school, care facility or looking to expand your current business into a special purpose property with over 17,000 sq ft of lot and over 10,000 sq ft of building space then this might be just the right property for you. * Prime Location Highlights • Corner lot in desirable Burbank, near Glendale • Excellent visibility along Glenoaks Blvd • Close proximity to Burbank Media Center and major freeways • Easily accessible via public transportation * Main Church Building Features • Formal Entry Hall with private offices on both sides • Nave & Chancel: Traditional worship layout with ample seating • Choir Balcony: Includes five pews and a loft storage area • Quiet Room: Directly connected to the worship area • Multi-Use Meeting Space: Ideal for classes, Bible study, or community gatherings • Additional Amenities: o Music room o Baptismal area o Private rooms for pastoral care or counseling * Detached Daycare Center • Toddler and Educational Classrooms • Bathrooms and Kitchen Area • Teacher’s Room • Upstairs Community Room with: o Two Study Rooms o Lavatory * Zoning & Development Opportunity • Zoned R4 – Multifamily residential • Lot Size: 17,510 sq ft (per city records) • Building Size: o 7,957 sq ft (City Records) o 10,256 sq ft (Appraiser Measurement) • Base Density: 12.5 units (17,510 ÷ 1,400) • Density Bonus: o With 15% (2 units) at Very Low Income, qualify for 50% bonus density o Final total: 20 units allowed (rounded from 19.5) • Access: Alley access offers added convenience for development and parking * Potential Uses • Place of Worship • Educational Facility • Adult Day Care Center (ADHC) • Private School • Daycare Center / Family Daycare Home • Community Care Facility • Nursing Home • Supportive Housing Services • Multifamily Development (up to 20 units) • Senior Care and Assisting Living • RCFE ( Residential Care Facility for the Elderly) • Home Care & Hospice • Residential Assisted Living • Board and Home Care • Medical Office • Urgent Care
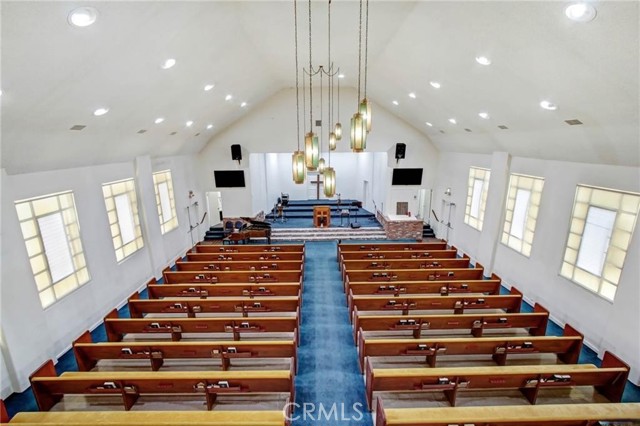
Los Angeles, CA 90037
0
sqft0
Beds0
Baths Situated minutes from the USC campus and downtown LA. This 18 unit apartment asset has tremendous potential to increase rents and profitability. The property is well maintained in an area with high rental demand. Most units have been upgraded. There is ample parking and extensive upgrades to the infrastructure. Inspection subject to an accepted offer. Email listing agents for full financials. No seller financing. do not disturb tenants. Six tenants are section 8. .
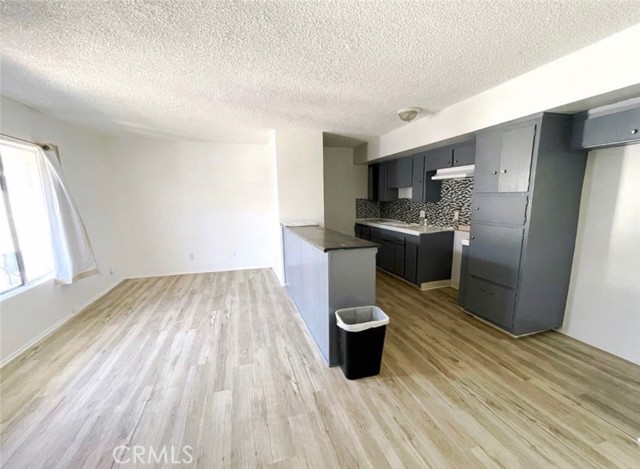
Page 0 of 0

