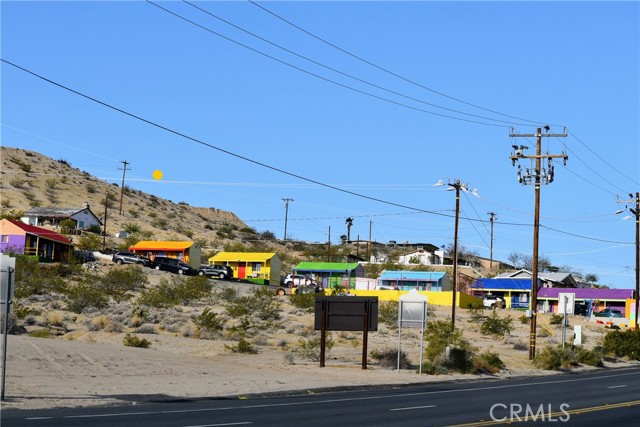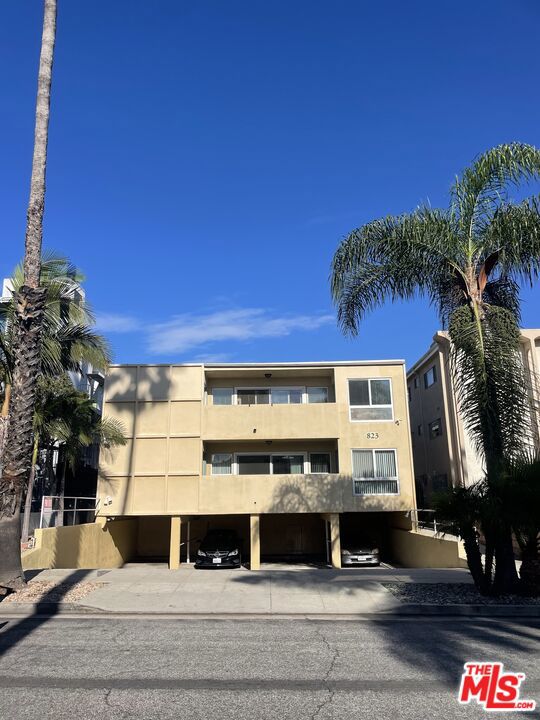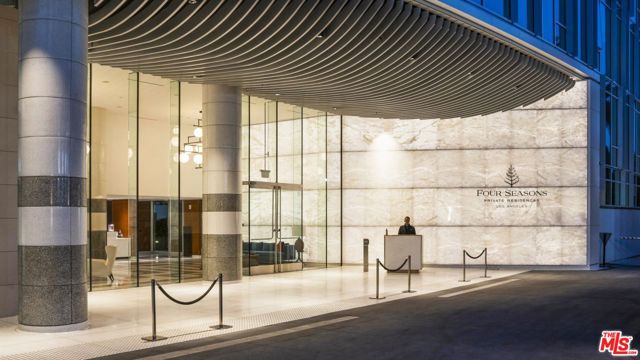search properties
Form submitted successfully!
You are missing required fields.
Dynamic Error Description
There was an error processing this form.
Lake Elsinore, CA 92530
$5,000,000
0
sqft0
Beds0
Baths We're pleased to present the opportunity to purchase +/- 30.88 gross acres of land located at the Lake Street & I-15 interchange in the City of Lake Elsinore. The site is a part of the larger Alberhill Specific Plan which encompasses thousands of residential units and millions of square feet of commercial & industrial space, primarily along Lake Street. The entirety of the site initially consisted of 270 acres, of which roughly 240 acres has already been sold to the RCA, leaving approximately 30 gross acres for development. Of the +/- 30 acres, we’ve estimated approximately 6.6 acres is usable based on the conceptual pad exhibit on the following page in which avoids blasting and balances from a grading standpoint. The grade also maxes out at 5% to accommodate trucks based on the various proposed uses. The +/- 6.6 net acres is split up between a larger 4.7-acre pad and smaller 1.9-acre pad. Ownership is open to selling all together or separate. Please reach out with any questions or interest in this opportunity.
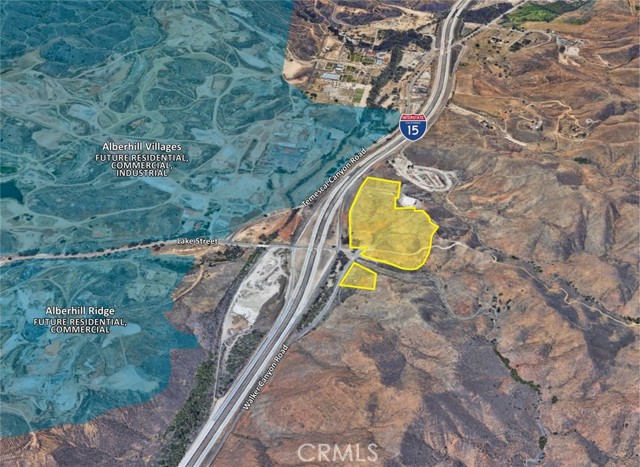
Desert Hot Springs, CA 92240
0
sqft0
Beds0
Baths Outstanding Development Opportunity – 59 Acres in Desert Hot Springs Prime location just off Interstate 10 Fwy in a rapidly growing community. This expansive parcel has utilities nearby, new Amazon Warehouse that is currently under construction and is an adjacent parcel, new 4 lane paved road expansion, new development springing up all over this hot area. Easy freeway access right off of Interstate 10 Fwy at N. Indian Canyon Dr, Desert Hot Springs, Offered at $85,000 per acre. Buyer to verify lot size, boundaries, zoning, utilities, and potential uses with the city.
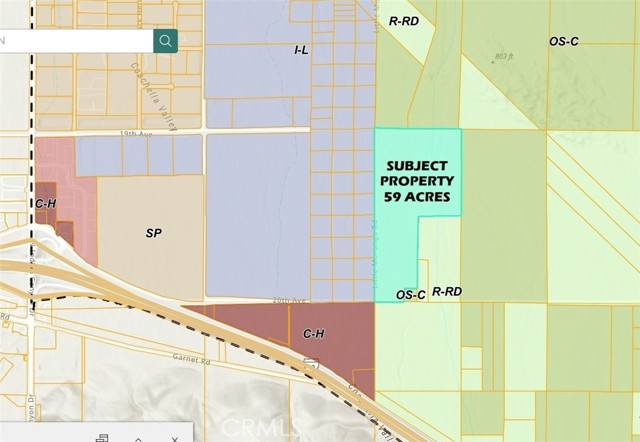
Burbank, CA 91502
0
sqft0
Beds0
Baths This prime commercial property, built in 1987, is now available for sale for the first time in more than three decades. Ideally situated on the bustling North Victory Blvd in the heart of Burbank, this property offers exceptional visibility and accessibility, making it the perfect location for a wide range of business opportunities. With its proximity to major highways and high-traffic areas, this property is surrounded by popular retail destinations including IKEA, In-N-Out Burger, Target, Costco, The Home Depot, Walmart, AMC Burbank, and more—ensuring consistent foot traffic and exposure. Key Features: Prime Location: Situated in a high-traffic, high-visibility area with easy access to major highways. Fully Leased: Stable, long-term tenants in place, providing reliable income streams. Retail Center: A highly desirable property well-suited for retail, restaurant, or other commercial uses. Significant Upside Potential: Below-market rents with the potential for increased gross income. Generous Parking: Ample parking for customers and tenants. 1031 Exchange: Ideal for 1031 Exchange investors looking for a well- located property with strong potential. Take this opportunity to invest in a premier commercial property in one of Southern California's most sought-after markets. Contact us today for more details!
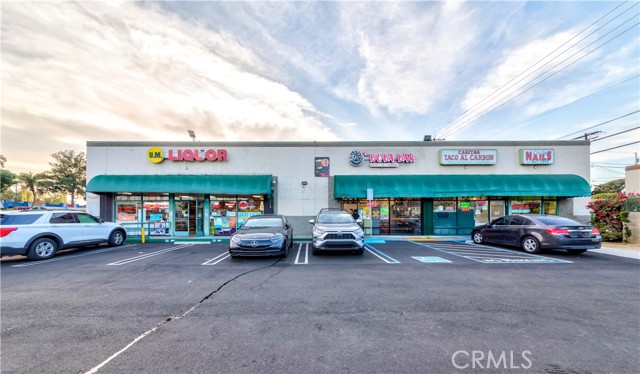
Altadena, CA 91001
0
sqft0
Beds0
Baths This unique community features eight (8) charming 1-bedroom, 1-bath + den Spanish-style bungalows arranged around a serene courtyard on a spacious lot. Nestled on a quiet street just half a block from the iconic Christmas Tree Lane, the property is surrounded by mature trees and expansive grassy areas, creating a peaceful and inviting atmosphere. Over $540,000 has been invested in capital improvements, including upgrades to plumbing, roofing, and electrical systems all already completed. New ownership can subdivide the lot into three (3) separate parcels, allowing the opportunity to build eight (8) new ADUs across the site. These additions have the potential to generate approximately $386,400 in annual rental income. Upon ADU completion, the property can be stabilized at a 12.53% cap rate with a 6.71 GRM. Resident utility billing (RUBS) has been implemented to reduce operational costs, and the property is eligible for Mills Act designation, offering substantial potential property tax savings. Assumable financing available at 5.25%, with five years of interest-only payments remaining.
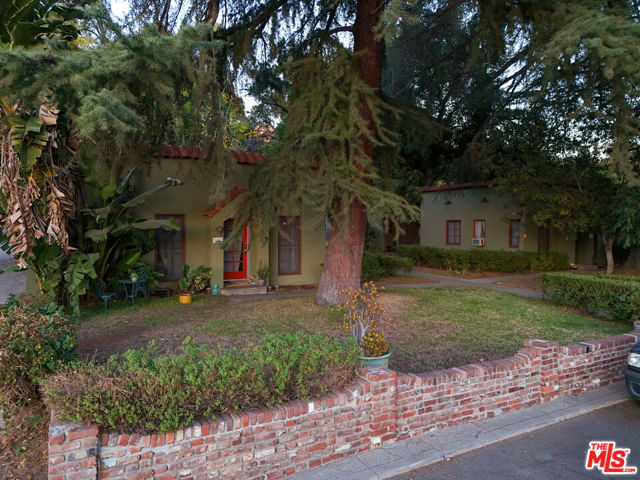
Los Angeles, CA 90006
0
sqft0
Beds0
Baths 1986 built no rent control units. Highly desirable 14 unit apartment,8units large 2bed/2bath, 2 units 1bed/1bath and 4units 1bed/1bath/with den.originally built as condo .new elevator half of air condition been replaced.Laundry income app. $350 monthly.large balcony. no vacancy $323,520 rental plus Lundry income $5400 Total $328,920 income
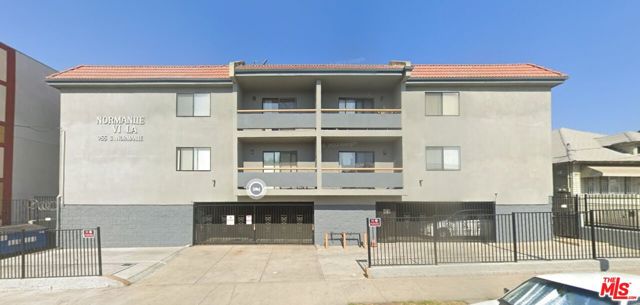
Dana Point, CA 92624
4900
sqft4
Beds6
Baths A rare jewel of the California coast, Casa Hermosa is more than a home—it’s a once-in-a-lifetime chance to steward an irreplaceable piece of Doheny history. Built in 1929 and masterfully restored, this Spanish Colonial Revival masterpiece sits proudly on a coveted double lot in one of Dana Point’s most premier beach-close locations. As a registered historic landmark with Mills Act tax benefits, no HOA, and no Mello-Roos, it offers a blend of exclusivity, charm, and financial advantage rarely found along the shoreline. Behind its private gates, you’ll discover a world where architectural artistry meets modern sophistication. The white stucco façade, red clay tile roof, arched corridors, and hand-carved woodwork speak to nearly a century of heritage. Inside, gracious living spaces include two primary en suites (one upstairs, one main level), a grand family room, elegant library with poker room, chef’s kitchen with professional appliances, and original staircase leading to three additional bedrooms. Sun-drenched morning rooms, Palladian windows, and terracotta floors create an atmosphere of timeless romance. The grounds are just as captivating: a hand-stained terracotta motor court, two private courtyards for intimate gatherings, a detached pool house with vintage speakeasy-style lounge, exterior wine cellar, and two-car garage. Potential ADU/JADU opportunities await city approval. Whether envisioned as a private coastal retreat, a showpiece primary residence, or an heirloom to pass through generations, Casa Hermosa stands as a rare bridge between California’s storied past and its most luxurious present.
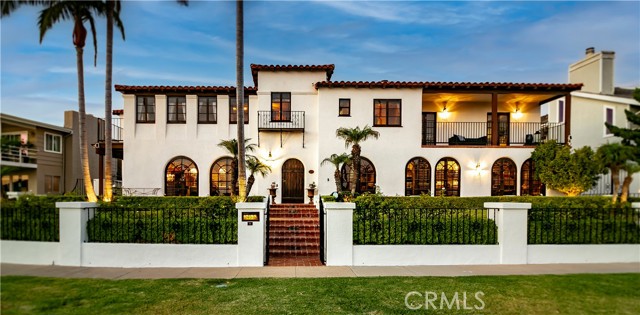
Page 0 of 0

