search properties
Form submitted successfully!
You are missing required fields.
Dynamic Error Description
There was an error processing this form.
Malibu, CA 90265
$5,000,000
0
sqft0
Beds0
Baths Welcome to the top of the world in Western Malibu. Spanning nearly 36 acres at the crest of the Santa Monica Mountains, this extraordinary property showcases commanding 270-degree views of Point Dume, Catalina Island, the Channel Islands, and the iconic Malibu coastline. Planning Department approval for a 12,740 square foot Mediterranean-inspired estate and a 20-foot wide driveway are designed to take full advantage of this remarkable setting. The plans include a 9,293 square foot two-story residence with a 3-car garage, a 3,000 square foot basement with an indoor pool, gym, and sauna, an infinity pool, and a detached guest house. A private 630-foot well is already in place, and there are code compliance approvals for architectural, structural, mechanical, electrical, plumbing, and grading plans, along with an expired Coastal Development Permit for the residence, driveway, grading, pool, septic, and landscaping. Located just 10 minutes from Trancas Country Market and Zuma Beach, and under 40 minutes from Camarillo Airport, this property offers rare seclusion without sacrificing accessibility. With plans and various reports/studies already in hand, this is an unprecedented opportunity to create a landmark estate with the most spectacular views in Malibu, in a setting that redefines coastal luxury. Adjacent parcel also for sale at 31539 Anacapa View Drive (APN: 4471-027-020).
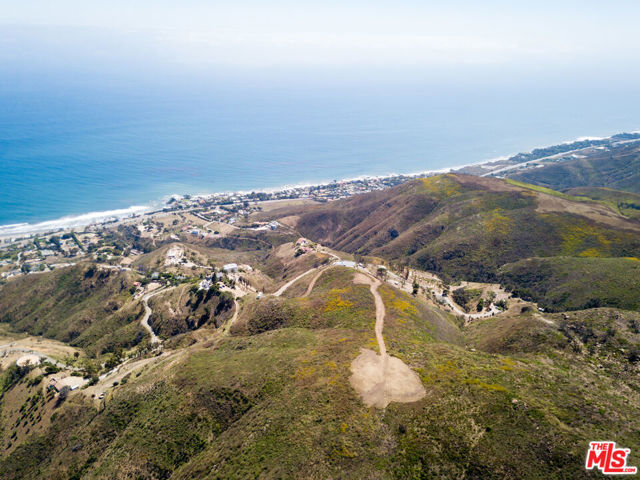
Tracy, CA 95377
0
sqft0
Beds0
Baths Incredible opportunity!!! 251 Acres of Agricultural Land in Prime Location. Property features a domestic well, agriculture well. Mineral right makes this property extremely valuable. Conveniently located next to I-580, I-5 and HWY 132 in Tracy, CA Just south of Tracy Golf & Country Club. Approx 30 Miles from Modesto, 35 miles from San Jose, 20 miles from Stockton and 60 miles form San Francisco. Future Possiblities are endless! APN265-060-03 (120 acres and APN 265-070-12( 131 acres) ( 67735 S Bird Rd) Buyer to verify all potential uses. low taxes under Willamson Act. Owner financing available. Submit all offers.
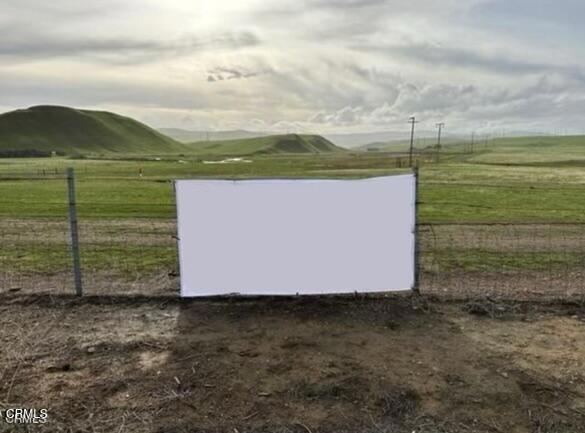
Thermal, CA 92274
0
sqft0
Beds0
Baths Prime 10-Acre Land Parcel in Thermal, California - Exceptional Investment Opportunity Unlock the potential of this expansive 10-acre land parcel in Thermal, California. With stunning desert views and proximity to luxury and recreational projects, this property offers endless possibilities. Whether you envision a custom estate, residential community, or unique development, this parcel combines location, growth potential, and natural charm. Income Generation:Land can be leased for agricultural purposes, recreational activities, or renewable energy projects, providing a steady income stream for the property owner.Key Features: -Zoned W-2, Controlled Development Area The 10-acre parcel is zoned W-2, offering flexibility for a variety of uses as outlined by Riverside County. -Located in the peaceful Vista Santa Rosa area, it provides convenient access to top destinations. -Ready for Development This flat, buildable parcel is a blank canvas for your vision--whether a private estate, residential project, or innovative venture. Its zoning supports diverse opportunities with long-term potential. -Close to Luxury and Leisure Nearby amenities include: -Exclusive Golf Resort: Just minutes away, enjoy access to world-class recreation and hospitality. -Thermal Beach Club: A private community with a 20-acre lake for surfing and water sports. -The Thermal Club: A luxury motor-sport-inspired country club with high-speed tracks, custom homes, and resort-quality amenities. -New Public Park: Opening fall 2025, this park will feature recreational facilities, trails, and picnic areas.-Jacqueline Cochran AirportJacqueline Cochran Regional Airport, located in Thermal, California, offers a range of amenities designed to cater to both general aviation and corporate travelers. Stunning Natural Backdrop Enjoy breathtaking views of the Coachella Valley's Santa Rosa mountains and serene desert landscapes. Clear skies and abundant natural light provide a tranquil setting for future development. Why Invest in Thermal? Thermal is transforming with luxury projects and growing demand for high-end lifestyles. Its proximity to destinations like Palm Springs makes it a prime location for developers and homeowners. This parcel offers a unique chance to invest in one of Southern California's rising real estate markets.Act Now! Don't miss the opportunity to own a piece of Thermal's future.
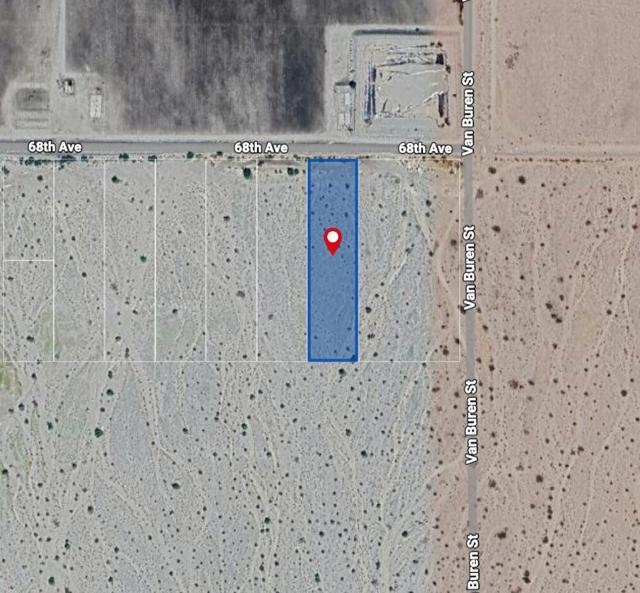
San Diego, CA 92103
0
sqft0
Beds0
Baths Currently a mixed use property consisting of 10 residential units and two commercial units. Under current zoning a total of 33 units can be built. If you utilize Density Bonus regulations current zoning allows up to 66 residential units and commercial. Total square footage of improvements would be 39,648 and project could be built up to 200 feet in height. The Density Bonus is permissible as long as 2 units are designated for very low income (30-55% of the median income) plus all current units which are l Sewer: Sewer Connected
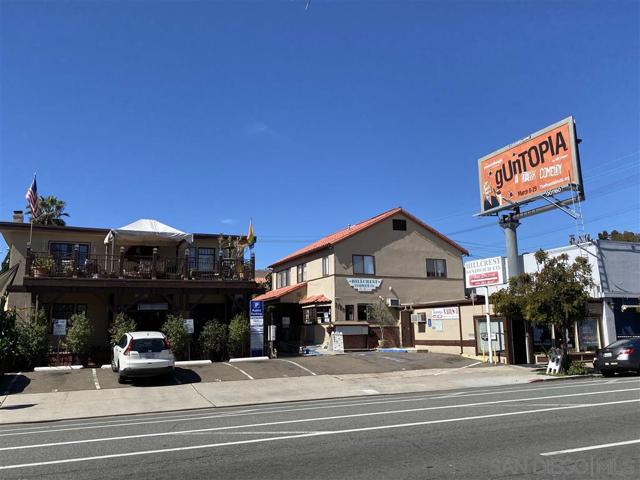
San Clemente, CA 92672
0
sqft0
Beds0
Baths Great opportunity for development. 34.3 acres with 5 parcels of land with great ocean and city light views. Currently zoned R-1 for 5 parcels. Can apply for rezoning with city. Potential condo development. Also, potential rezoning for senior assisted living or retirement condos. Walk to pier, restaurants and shops. APN #'s are 690-011-02, 690-012-04,05,08,09. Lender may consider land loan. Submit....

Mecca, CA 92254
0
sqft0
Beds0
Baths Ideal for future residential and mixed use development. Excellent frontage of Highway 111. Adjacent to the newly built Ave 66 overpass. In the Opportunity Zone with potential for tremendous tax benefits. Priced to Sell! Hwy 111 Traffic Count: 5,506 cars per day.

Moreno Valley, CA 92555
0
sqft0
Beds0
Baths Property is Unpriced! • 9.39 Acre Residential Land Ideal for Townhomes or Cluster Detached Single-Family Development • Possible Re-Zone to R10 (10 Homes Per Acre) • City of Moreno Valley Job Creation exceeding 30,000 over the Past 10 Years • An Additional 20,000 New Jobs coming from the Recently Approved World Logistics Center (WLC) • WLC is a 40.6 Million Square Foot Project that will Provide a $2 Billion Annual Economic Benefit to the City • In Close Proximity to the Riverside University Health System Medical Center, a Hospital that Employs 6,000 Workers and has an Economic Impact of $1.6 Billion • Nearby the New Kaiser Medical Center Project, an Expansion Plan that will Add 1,125,000 Square Feet of Medical Services and Create 4,000 New Jobs in the

Merced, CA 95341
0
sqft0
Beds0
Baths Fantastic opportunity for investors to own 132 Acres of potential development land in a prime location just outside the city limits of Merced, an area in the path of growth. Located within close proximity to Hwy 99 and Campus Parkway with lots of new commercial development including the soon to be completed Hilton Hotel and convention center. Merced County is one of the fastest growing counties in California, and UC Merced is one of the fastest growing public Universities in the US, The potential upside for residential, commercial, or industrial development is untapped! This 132 Acre property is located on two parcels. Both parcels are being sold together. Property has Merced Irrigation District access rights and a well. There is an older house on the property being sold ‘AS IS’.
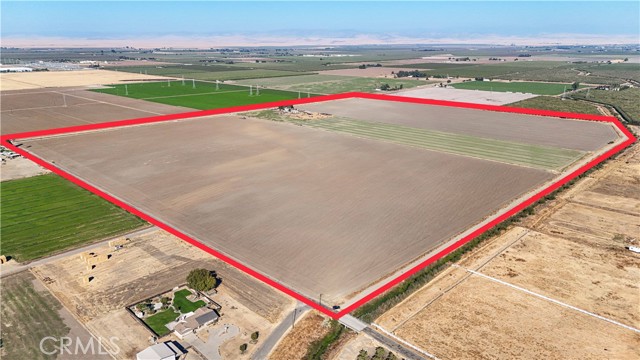
Page 0 of 0




