search properties
Form submitted successfully!
You are missing required fields.
Dynamic Error Description
There was an error processing this form.
La Jolla, CA 92037
$5,075,000
3100
sqft5
Beds6
Baths Steps from iconic Windansea Beach, in the highly sought after Beach Barber tract neighborhood, this brand-new custom-built masterpiece blends modern luxury with timeless coastal charm. The main residence offers 4 spacious bedrooms and 4.5 impeccably designed baths, paired with a fully detached 1 bed, 1 bath ADU — ideal for guests, extended family, or flexible rental opportunities. From the moment you enter, you're greeted with soaring ceilings, natural light pouring through expansive windows, and wide-plank white oak flooring that runs throughout. The open-concept living spaces are anchored by stunning custom cabinetry and designer finishes, creating a sophisticated yet relaxed coastal ambiance. The showstopping ocean-view primary suite features panoramic vistas, a spa-inspired bath with soaking tub and walk-in shower, and a generous custom walk-in closet. Retreat upstairs to the expansive roof deck to soak in spectacular whitewater views — perfect for sunset entertaining or quiet moments above the surf. Additional highlights include a 2+ car garage, ample storage for surfboards, beach gear, and bikes, paid solar, custom sound and lighting systems, and seamless indoor-outdoor flow for the ultimate Southern California lifestyle. A rare opportunity to own an architecturally distinct, thoughtfully crafted home just moments from one of La Jolla’s most treasured beaches.
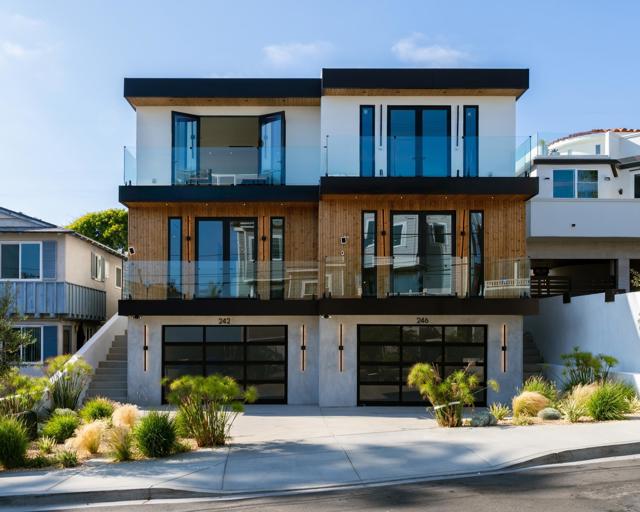
Paso Robles, CA 93446
5277
sqft6
Beds7
Baths This elegant and functional wine country estate comprises approximately 93± acres in Paso Robles’ prized Estrella Sub-Appellation. It includes an excellent quality producing vineyard of approximately 71.5± acres planted to Cabernet Sauvignon, Petite Sirah, and Sauvignon Blanc. The main residence spans roughly 3,004± sq. ft. and provides sophisticated amenities for both daily living and entertaining, including seamless indoor-outdoor flow with a lap pool, outdoor kitchen, climate-controlled wine cellar, and sweeping vineyard views. Inside, the 2-bedroom, 2.5-bath layout showcases vaulted ceilings, exposed beam architecture, and high-end finishes throughout. The gourmet kitchen features stainless steel appliances, a central island with prep sink and bar seating, plus a breakfast nook overlooking the vines. The primary suite offers a spa-inspired bathroom with dual vanities, soaking tub, walk-in shower, and direct access to a private patio. A detached 576± sq. ft. casita with a full kitchen and bathroom provides additional flexibility—ideal for guest accommodations, an office retreat, or hobby studio. Outdoor living is equally inviting with a covered patio, built-in BBQ, pizza oven, refrigerator, bocce court, and a beautifully landscaped garden with upgraded irrigation. Equestrian enthusiasts will appreciate the custom five-stall Barnmaster barn (completed in 2022) featuring a tack room, wash rack, covered porch, water tank, and tankless water heater. The property also includes a 2,273± sq. ft. guest house with three bedrooms, two bathrooms, multiple living spaces, and a fenced yard—accessible via a private driveway. Additional highlights include an arena, equipment storage, a detached two-car garage, and paved driveways. Just minutes from downtown Paso Robles, this exceptional estate blends refined living, productive vineyards, and tranquil countryside surroundings into one remarkable offering.
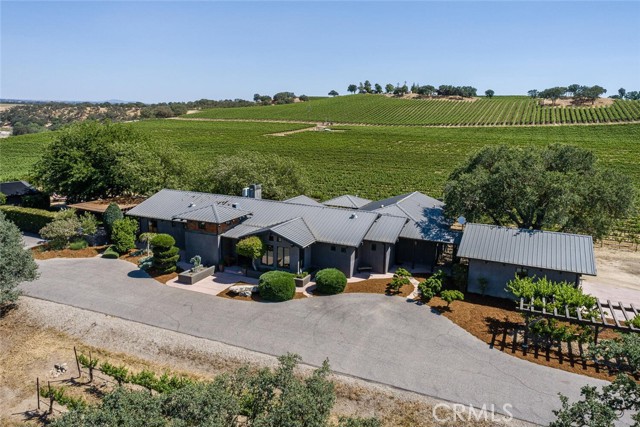
Irvine, CA 92618
5011
sqft5
Beds6
Baths Immaculate turn-key condition house in the prestigious Altair community. Toll Brothers Bianca model has 5 bedroom, 5 1/2 bath, estimated 5011sf, huge loft, and high ceiling. Shows like a model home with every possible upgrade: upgraded tile downstairs and white oak hardwood upstairs, prewires throughout for TV and Internet, SunPower solar system, dual tankless water heaters with hot water recirculators in all bathrooms, car charging system, Control4 touchscreen security, Subzero Refrigerator, Wolf stove and oven, upgraded stacker cabinets with glass doors with extra lights, walk-in pantry, shutters throughout, built-in desks and cabinets. Dual central air and heating system. Upgraded optional Prep Kitchen adds 130 sf not included by assessor, molding and wainscoting throughout, upgraded lighting and extra outlets throughout. Large putting green in backyard and all hookups for spa if desired. Cabinets and built-in storage in garage. In the middle of a very quiet street with no thru traffic. The Altair community includes 24-hour gate guard, 2 separate pools, clubhouse, BBQ and outdoor dining, tennis courts, playgrounds, and elaborate walking trails. Very close to top rated Irvine unified schools, including Portola high right across the street from the back gate.
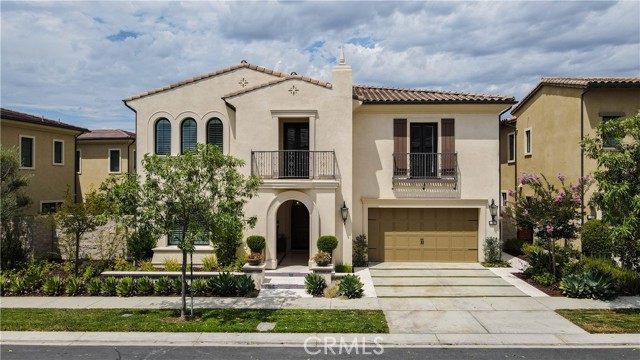
Los Angeles, CA 90024
4020
sqft5
Beds6
Baths Nestled in the highly sought-after neighborhood of Westwood, this exquisite Spanish-style home is located moments from the iconic Westwood Village, UCLA,and top-rated schools. This prime location provides easy access to fine dining, boutique shopping, and entertainment. Enjoy proximity to Century City, Beverly Hills, and thevibrant cultural landmarks of Los Angeles, all while residing in a peaceful residential enclave. This stunning 3,740-square-foot home, UNDER CONSTUCTION by ThomasJames Homes offers 5 bedrooms, 5 bathrooms, and a detached ADU. The heart of the home features a spacious, open-concept floor plan, where the gourmet kitchenseamlessly flows into the great room and dining area. Complete with high-end appliances, an oversized island, and a walk-in pantry, the kitchen is a chef's dream. The greatroom is centered around a cozy fireplace and large stacking sliding doors that lead to the backyard, creating a seamless indoor-outdoor living experience. A versatile firstfloor bedroom with a private entrance, kitchenette, and ensuite bath offers an ideal space for guests, extended family, or a home office. Upstairs, a bright loft area welcomesyou at the landing, leading to two secondary bedrooms, each with their own ensuite bathroom. The thoughtfully designed laundry room adds convenience to the secondlevel. The grand suite is a true retreat, featuring a private fireplace, a massive walk-in closet, and a spa-like grand bath with a freestanding soaking tub, walk-in shower, dualvanities, and a private water closet. Completing this exceptional property is a detached ADU with a kitchenette, bathroom, and private entrance, offering endlesspossibilities for rental income, a guest house, or a creative workspace. Built with quality craftsmanship and located in one of Los Angeles' most coveted neighborhoods, thishome is an incredible opportunity to experience Westwood living at its finest. Unlock the advantages of buying a work-in progress home built by Thomas James Homes, anational leader in high-quality single-family residences. Learn about the preferred pricing plan, personalized design options, guaranteed completion date and more. ContactTJH to learn the benefits of buying early. New TJH homeowners will receive a complimentary 1-year membership to Inspirato, a leader in luxury travel. (Please Note: Illustrative landscaping shown is generic and does not represent the landscaping proposed for this site. All imagery is representational and does not depict specific building, views or future architectural details.)
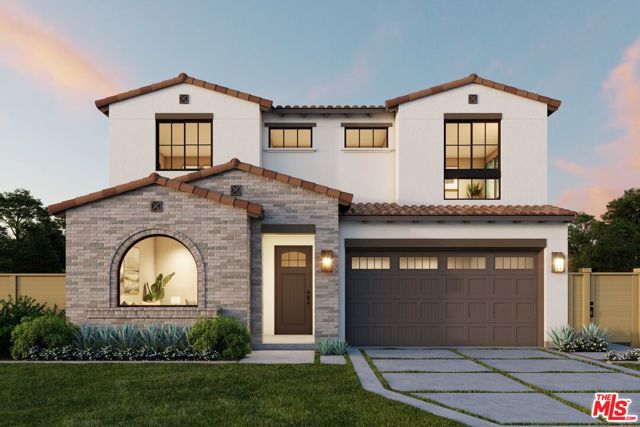
Morgan Hill, CA 95037
5122
sqft5
Beds6
Baths This award-winning model home features custom details throughout. An ideal blend of shared spaces and quiet corners, the Naples is designed for life. The impressive two-story floating staircase, an expansive great room overlooking an extended luxury outdoor living space and gourmet kitchen, complete with upgraded Wolf appliances, casual dining area, large center waterfall prep island with breakfast bar, plenty of counter and cabinet space, and ample walk-in pantry. Completing the first level of the Naples is a spacious flex room and multigen suite. On the second level, the primary bedroom features a large walk-in closet and gorgeous primary bath with dual vanities, large soaking tub, luxe shower with seat, and private water closet. Central to a generous loft, secondary bedrooms feature walk-in closets and private baths. Additional highlights include a convenient powder room, an everyday entry with drop zone, a centrally accessible laundry, and ample additional storage. Attached Casita, Apoxy finished 3-car garage situated within the picturesque rolling hills of Morgan Hill, Borello Ranch Estates is an exclusive, gated community. Built to today's current standards giving you an energy and cost-efficient home.
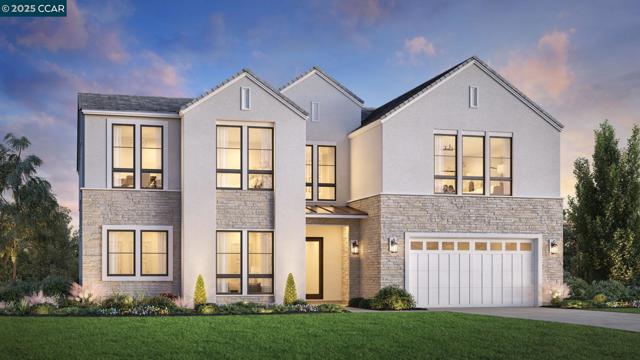
San Diego, CA 92103
6309
sqft7
Beds8
Baths After four decades, the Walton Estate is hitting the market! This is a rare opportunity to own 1.3 acres in Hillcrest / Marston Hills if you purchase both parcels together—1010 and 1034 Myrtle Way. 1010 Myrtle sits on .7 acres and offers a piece of San Diego history that rarely comes up for sale. The main home is generous—seven bedrooms, eight baths, each with its own en suite, nearly 6,300 square feet of living space. The bar room is the original 1,000 square feet of the house where everything began. The current primary suite has a private garden and could be converted to an ADU if you’re looking for flexible space. Out back, you’ll find a pool and grotto inspired by Bill and Lori Walton’s travels to Australia, surrounded by mature landscaping and private paths that weave through waterfalls and a 100 year old Tipowana tree. This home is real, lived in and loved. Layers of life, gatherings, music, and memory fill these walls. The property is quiet, with space to roam and room to grow, just minutes from Balboa Park and the Zoo. This is a rare chance to take something with so much history and make it your own.
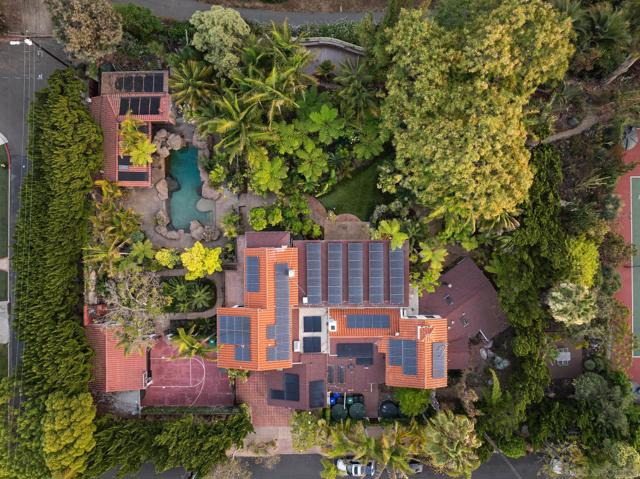
Redwood City, CA 94063
0
sqft0
Beds0
Baths Exceptional 16-unit multifamily property located just three blocks from Downtown Redwood City, one of the Peninsulas most dynamic and rapidly growing rental markets. Built in 1962 and totaling approximately 13,582 square feet on an 8,800 square foot lot, the property features sixteen (16) spacious one-bedroom/one-bathroom units averaging about 520 square feet each. --- Every unit is individually metered for electricity and has been upgraded with BRAND NEW Square-D Electrical Sub-panels and NEW Dual-pane Windows, providing efficient operation and reduced maintenance costs. --- The property has a hot tar torch-down roof installed in 2007, landlord-owned coin-op laundry machines, and tenant paid storage and parking for additional income. --- The location is highly desirable, just a short walk to the restaurants, shops, and entertainment of Downtown Redwood City, as well as Caltrain for convenient access to both San Francisco and San Jose. -- Combining strong in-place cash flow with a CURRENT CAP RATE of 5.45% and GRM of 11.48, 486 Beech Street gives the investor immediate value-add potential, in one of the Bay Area's a prime central locations.
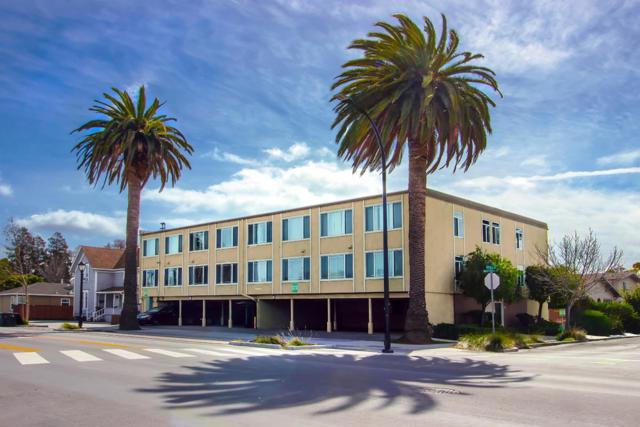
La Jolla, CA 92037
3811
sqft5
Beds6
Baths Step into pure refinement w/ an impeccably reimagined 5-bed, 5.5-bath architectural treasure in La Jolla Heights, reimagined by acclaimed architect Claude-Anthony Marengo. Every detail has been thoughtfully curated, delivering sophistication, warmth & quality throughout. Main (single) level house is 3,096 SF. Separate upstairs Apartment / ADU is 715 SF. An elegant façade, courtyard entry & statement front door open to a skylight flooded grand foyer w/checkerboard marble floors. Welcome guests at the entry bar / beverage station w/ undercounter Sub-Zero refrigerator, Nero Marquina stone counters; juxtaposed to a welcome niche, including coat closet & ample additional storage. Dramatic powder room w/ live-edge black walnut counter & stone vessel sink. Open-concept living space w/ soaring ceilings, La Cantina door system, limewashed walls & bespoke lighting…flowing into a stunning kitchen, featuring Italian Arabescado marble, European white oak cabinets, AGA range, Sub-Zero refrigerator, Miele dishwasher, glass-front pantry, dining nook & generous island w/ bar seating. The serene primary suite includes a private patio & luxurious spa bathroom with dual vanities, soaking tub with Waterworks fixtures, tumbled limestone floors, walk-in shower, plus walk-in closet, fully fitted w/ California Closets system. Two secondary bedrooms in this wing are spacious w/ ensuite baths. Flooring throughout is wide plank white oak. A separate nanny/caregiver suite with private entry provides flexibility in the main residence. Both main first floor residence & apartment have in-home laundry. Step into pure refinement with this impeccably reimagined 5-bed, 5.5-bath architectural stunner in La Jolla Heights, reimagined by acclaimed architect Claude-Anthony Marengo. Every detail has been thoughtfully curated, delivering sophistication, warmth, and comfort at every turn. Main level house is 3,096 SF. Separate upstairs Apartment ADU is 715 SF. An elegant façade, courtyard entry & statement front door open to a skylight flooded grand foyer with tumbled aged marble checkerboard floors open to soaring vaulted ceilings, limewashed walls, and bespoke lighting. Welcome friends & family at the entry bar / beverage station with undercounter Sub-Zero refrigerator, Nero Marquina stone counters; juxtaposed to a welcome niche, including coat closet, and ample additional storage. Dramatic powder room w/ live-edge black walnut counter & stone vessel sink. The open-concept living space w/ soaring ceilings, La Cantina door system, limewashed walls & bespoke lighting…flowing into a stunning kitchen, featuring Italian Arabescado marble, European white oak cabinets, AGA range, Sub-Zero refrigerator, Miele dishwasher, glass-front pantry, dining nook & generous island w/ bar seating. The serene primary suite includes a private patio and a luxurious spa-like bath with dual vanities, soaking tub with Waterworks fixtures, tumbled limestone floors, walk-in shower, plus a walk-in closet, fully fitted w/California Closets system. Additional two bedrooms in this wing are spacious and light-filled, each with ensuite baths. A detached nanny/caregiver suite with private entrance provides flexibility and privacy. Enjoy everyday ease with in-home laundry in both the main residence and the ADU. Outdoors, enjoy a tranquil oasis with a Meyer lemon courtyard, built-in BBQ island with fridge, plunge spa, dog run, and lush, low-maintenance gardens. The home also includes a beautifully finished garage with epoxy floors and dual tankless water heaters. SmartHouse features built-in speakers in common areas, including the primary bedroom, plus outdoor patio. Bonus second level ADU apartment w/private entrance (& separate address) is fully fitted with a kitchen featuring GE Cafe appliances, gorgeous bathroom, bedroom with vaulted ceilings, limewashed walls, central HVAC, and two spacious view terraces with checkerboard floors. Set in a peaceful yet convenient La Jolla Heights location ne...
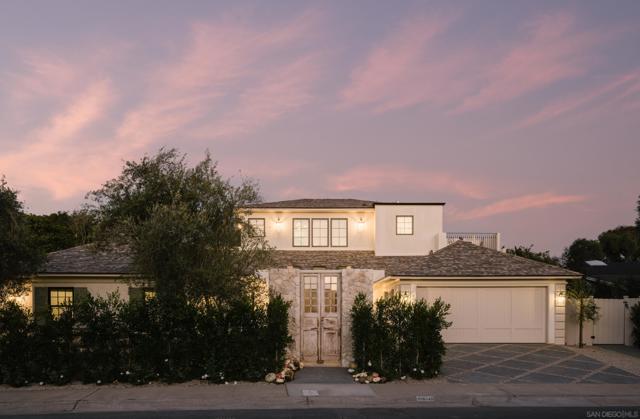
Watsonville, CA 95076
0
sqft0
Beds0
Baths A rare opportunity to acquire a three parcel, rail served agricultural fuel and renewable diesel logistics campus in the heart of California's most productive growing region. 860 West Beach Street is the anchor parcel and one of three parcels and operates as a renewable fuel terminal.
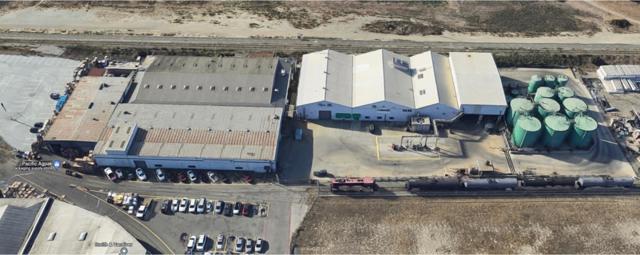
Page 0 of 0



