search properties
Form submitted successfully!
You are missing required fields.
Dynamic Error Description
There was an error processing this form.
Newport Beach, CA 92663
$24,950,000
6771
sqft5
Beds7
Baths BAYSHORES | NEWPORT BEACH | Set within the private, gated waterfront community of Bayshores, 2442 Marino Drive is a rare, fully authored bespoke estate by acclaimed interior designer Shelley Starr, conceived and crafted over two years as a deeply personal architectural statement rather than a spec home. The residence offers approximately 6,771 square feet of refined living space plus an 832 square foot three-car garage on an approximately 9,000 square foot lot, featuring five bedrooms, five bathrooms, two-half bathrooms. Sculptural architecture with graceful curves, custom oak and walnut paneling, forged bronze detailing, and a dramatic marble staircase define the interiors, while reclaimed wood laid in a bias herringbone pattern introduces warmth, depth, and a sense of heritage. Designed for both daily living and elevated entertaining, the home includes a chef-ready bespoke kitchen anchored by an Italian marble island with Sub-Zero, BlueStar, and Miele appliances, a restorative primary suite with harbor views, private balcony, dual walk-in closets and an additional luxury accessory closet, and a spa-like primary bath with heated marble floors, a sculptural marble shower with Frish finished slabs, hand-plated detailing, and a custom round nickel soaking tub by William Holland. Four additional en-suite guest bedrooms, a private office, a family loft with media and private gym, and a private spa with cold plunge, sauna, jacuzzi, and heated stone floors complete the interior program. Outdoor living includes over 3,000 square feet of landscaped yard and entertaining areas with harbor views, while the location offers a five-minute walk to two private beaches and the community marina, private gated access to Balboa Bay Club, and the rare ability to walk to your boat and be on the water at a moment’s notice.
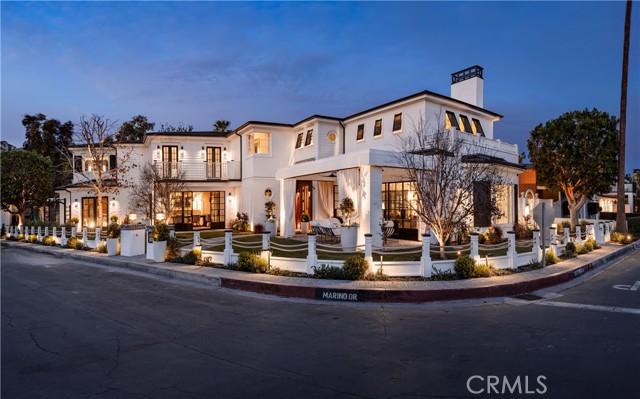
Beverly Hills, CA 90210
13600
sqft5
Beds8
Baths A RARE OPPORTUNITY TO COMPLETE AN ICONIC ESTATE: Nestled in one of the most exclusive enclaves in the world, 1140 Calle Vista Drive presents a once-in-a-lifetime opportunity to create a grand estate in the heart of Beverly Hills. Positioned on a 1.1 ACRE elevated lot, this exceptional property boasts PANORAMIC VIEWS stretching across the Beverly Hills skyline, Downtown Los Angeles, and the Pacific Ocean. READY-TO-BUILD ESTATE WITH APPROVED PLANS: The property is FULLY PREPPED FOR CONSTRUCTION, with EXTENSIVE SITE WORK ALREADY COMPLETED including OVER TWO YEARS OF GRADING, COMPACTING, AND FOUNDATIONAL ENHANCEMENTS. The HILLSIDE HAS BEEN STABILIZED WITH RETAINING WALLS, and landscape planting and irrigation are in place. The BASEMENT FOUNDATION AND PERIMETER WALLS HAVE BEEN COMPLETED, offering a seamless transition for the next owner to build immediately. A MAJOR ADVANTAGE of this site is the AVAILABILITY OF 3-PHASE POWER, a significant benefit that ensures superior electrical capacity, efficiency, and reliability ideal for powering a modern luxury estate with high-end appliances, advanced home automation, and extensive entertainment features. With APPROVED PERMITS in hand for a BREATHTAKING 13,600 sq. ft. ESTATE, construction can begin immediately. Additional design enhancements are currently under permit revision review, but building can proceed under the ALREADY APPROVED PLANS. A VISION OF MODERN LUXURY: This ARCHITECTURAL MASTERPIECE is designed for those who seek the pinnacle of luxury. The proposed estate features: 5 spacious bedrooms; A world-class wellness center with a spa, steam room, sauna, and an indoor pool; An entertainer's dream basement featuring a home theater, gym, and private lounges; An open-concept main level with seamless indoor-outdoor living, dining, and family areas; A grand second-floor primary suite spanning 1,700 sq. ft., offering unparalleled privacy and spectacular views. AN EXCLUSIVE AND EVOLVING NEIGHBORHOOD: Calle Vista Drive is renowned for its privacy, exclusivity, and tranquility. Many neighboring estates are undergoing magnificent transformations, further elevating the desirability of this prestigious address. Once complete, this estate will be part of a newly refined neighborhood of architectural masterpieces. A RARE AND VALUABLE OFFERING: Opportunities to build on a lot of this magnitude in Beverly Hills are exceedingly rare. With SITE PREPARATION COMPLETE, 3-PHASE POWER AVAILABLE, AND PERMITS SECURED, the new owner can step in and immediately bring this vision to life. Whether you choose to enhance the existing design or tailor the plans to your unique vision, 1140 Calle Vista Drive is ready to become your ultimate dream estate. AN EXTRAORDINARY LEGACY PROPERTY AWAITS. DON'T MISS THIS EXCLUSIVE OPPORTUNITY.
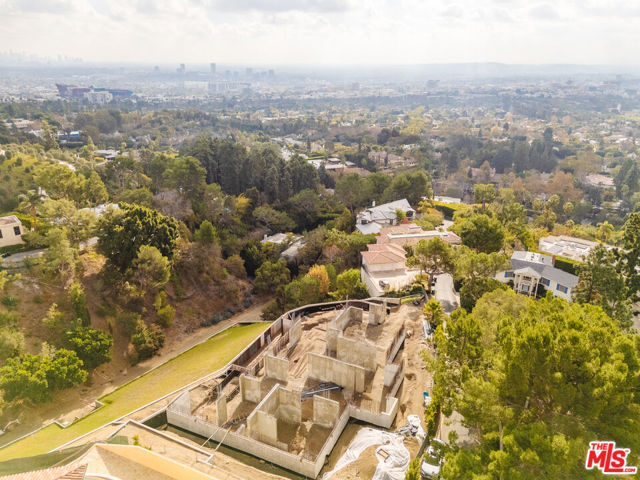
Desert Hot Springs, CA 92240
0
sqft0
Beds0
Baths SUNSET RIDGE offers a rare approved Specific Plan on 160+/- Gross Acres (not all developable) located within in the City of Desert Hot Springs within minutes of Downtown Palm Springs. The previous Tentative Tract Map was approved for 5,500 to 16,000 sf. lots however the low density residential zoning allows up to 5DU/acre which in theory could yield as many as 800+/- potential units (Buyer to Verify). This opportunity is ideal for a build-for-rent developer, or homebuilder. With panoramic mountain range views to the north, west, and east in the near the hills of North-West Desert Hot Springs, home price premiums or rents are expected. Sunset Ridge falls within the attendance boundaries of the Palm Springs Unified District and is located near the Painted Hills Middle School & Bella Vista Middle School. The subject property is located east west of Mission Lakes Golf Course (semi-private), and just north-east west of the recently opened Mission Lakes Retail Center. In summary, Sunset Ridge is an attractive locale for families, retirees, and vacation / second home buyers seeking spacious but affordable living on traditional (or potential smaller) lot sizes with ample access to outdoor recreational activities. DESERT HOT SPRINGS is known as one of the few affordable cities within the Coachella Valley, however the best located of these, within the desirable and more accessible west Coachella Valley near Hwy. 62, only minutes away from Palm Springs, and is within a short distance to the submarkets of Beaumont and Banning. The City of Desert Hot Springs is part of a rapidly growing new home market as the fastest growing city in the Low-Desert, which has benefited from a robust job growth rate that is among the highest in the state of California. Sunset Ridge is well-positioned to meet the growing demand from working households and mature households seeking affordable ownership opportunities given its close proximity to the Los Angeles MSA. Additionally, the projected home prices all fall within the FHA financing limit, while the city of Desert Hot Springs also qualifies for zero down USDA new home financing. Located just 10 miles from Palm Springs and only 5 miles to Interstate 10, the Property is easily accessible to abundant services, jobs and entertainment throughout Palm Springs and the rest of the Coachella Valley, as well as major employment centers in Riverside, San Bernardino, and Los Angeles.
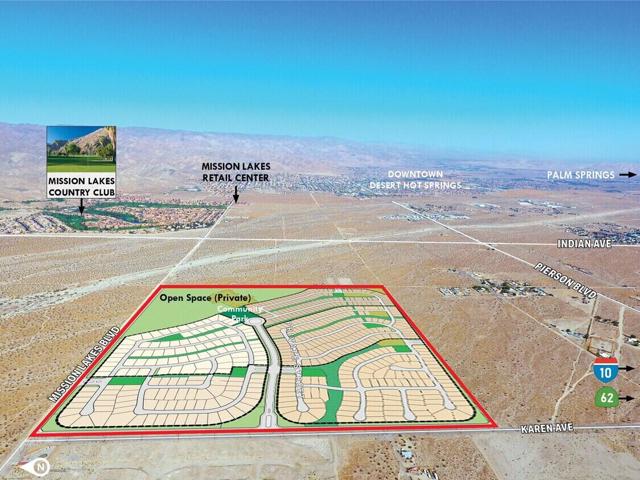
Beverly Hills, CA 90210
8057
sqft7
Beds9
Baths Crafted in 1957 for MGM's legendary General Manager Eddie Mannix, this Beverly Hills estate carries a cinematic lineage that has only been elevated over time. In 2010, the property underwent a meticulous reinvention - an almost complete rebuild that expanded the home from 5,000 to over 8,000 square feet - guided by a team of architects formerly with Pritzker Prize-winning David Chipperfield. Their influence is unmistakable in the restrained geometry, the Roman travertine detailing, and an intentional restraint that elevates simplicity into a statement. Clad entirely in reclaimed Montana oak, the facade sets the tone for interiors defined by natural materials, clean lines, and bespoke detailing. A private, gated drive leads to the entry gallery, setting up sight lines that capture Century City and ocean views on one end, and Downtown's skyline on the other. Enveloped by mature landscaping and sited on approx. 3/4 acres, this home feels like a rustic retreat while being moments from all the City has to offer. The main living area revolves around an open kitchen and a seamless indoor-outdoor flow created by pocketing glass doors that extend to the infinity pool, fire pit lounge, grassy yard, and a full outdoor entertaining sequence complete with bar, barbecue, and an expansive, shaded lower terrace. Inside, the west wing of the property offers two primary suites which each feature their own fireplaces, large dressing rooms, and spa-level baths with steam showers. One additional bedroom suite completes the first level. The second level offers an office, gym and three additional bedrooms. Seven total baths, including two luxuriously-appointed powder rooms, continue the home's palette of oak, stone, and bronze. Additional amenities include a fully soundproofed theater designed with the warmth of a living room with adjacent bar and glass-enclosed wine display. Convenient Crestron automation runs throughout, and storage is abundant, including attic access from both the garage and the primary closet. Gallery spaces, excellent wall space for art, and adjustable art lighting reflect the eye of the current owner, a notable collector with works placed in institutions such as LACMA and Tate Modern. Positioned within one of Beverly Hills' most discreet and desirable pockets, north of Sunset Blvd., this estate pairs architectural intention with privacy, views, and a timeless material vocabulary - an understated yet commanding retreat above the city.

Newport Coast, CA 92657
6400
sqft5
Beds6
Baths Perfectly positioned on an expansive 20,027-square-foot front-row lot in the exclusive Coral Crest enclave of Crystal Cove, 11 Spinnaker captures the essence of modern coastal luxury with sweeping, unobstructed views of the Pacific Ocean, coastline, and rolling hills. Built by The New Home Company and barely lived in since completion, this 5-bedroom, 6-bath residence spans approximately 6,400 square feet and combines architectural sophistication, panoramic vistas, and exceptional privacy. A private motor court, framed by dual two-car garages, leads to a grand entry courtyard with a fireplace—creating a warm, welcoming introduction to the home’s seamless indoor-outdoor flow. Sliding glass walls open to light-filled living spaces anchored by an open-concept great room, gourmet kitchen, and breakfast area. Designed for both grand entertaining and relaxed living, the home features a climate-controlled wine room and a secondary catering kitchen to support effortless hospitality. The main level hosts three ensuite bedrooms, including a primary suite, while the upper-level features two additional ensuite bedrooms—one serving as a secondary primary suite with stunning ocean views—and a versatile bonus room. A private guest casita with its own entrance off the courtyard provides ideal accommodations for guests or multi-generational living. Walls of glass disappear to reveal a resort-caliber backyard featuring a magnificent pool, spa, and covered loggia—all set against the backdrop of the Pacific. The home’s open layout, exceptional natural light, and thoughtful finishes, including white oak flooring and stone countertops, create a turnkey living experience that blends elegance with livability. Located within the 24/7 guard-gated community of Crystal Cove, residents enjoy access to The Canyon Club, a private social and recreational venue, as well as direct entry to Crystal Cove State Park, pristine beaches, and the nearby Crystal Cove Promenade for world-class shopping and dining. 11 Spinnaker offers a rare front-row opportunity to experience the finest in Southern California coastal living—where luxury, design, and natural beauty converge.

Palo Alto, CA 94301
8219
sqft5
Beds8
Baths Situated on a large lot in Old Palo Alto, one of the most coveted enclaves in all of the San Francisco Bay Area. Designed for those who appreciate quality and comfort, every detail of this home has been carefully curated. The main level invites effortless gatherings with a gracious formal dining room, expansive living room, chef's kitchen, family room and two separate offices. Upstairs, four en-suite bedrooms offer privacy and comfort, including a serene primary suite with a private deck, gas fireplace, walk-in closet, and a spa-like bathroom. The lower level unfolds as a retreat for leisure and exercise, featuring a game room, billiards lounge, wine cellar, light-filled gym and a bathroom with steam shower. First rate craftsmanship is evident throughout. Equipped with advanced systems including 8-zone HVAC, Lutron lighting, integrated audio, home monitoring and security, and a standby generator. The resort-inspired backyard features a large fireplace, pool, spa, outdoor kitchen, dining pergola, putting green, pool house with changing room, and a separate guest suite. The 3-car garage also has two lifts. Located in Old Palo Alto, the prestigious neighborhood Silicon Valley tech titans call home. Centrally located, near Stanford University with access to top-rated public schools.

Palo Alto, CA 94301
5676
sqft5
Beds8
Baths A rare find! An exquisite, French-style residence unfolds elegance across 6,024 square feet, including garage and pool house. Tree-lined privacy protects the rear grounds pool, equipped with a resistance current you can swim against, and spa. The spacious living areas are accentuated by high ceilings and rich hardwood floors, offering a seamless blend of sophistication and comfort. Features five generously proportioned bedrooms, eight bathrooms, a theater room, large recreation room, office, wine cellar, elevator, luxury bathtub, steam shower, gourmet kitchen, breakfast nook, butler's kitchen, pantry room and more. Enjoy cozy evenings by the fireplace in the living room or master bedroom, each offering a serene ambiance for intimate gatherings or solitary reflection. This property is more than a home; it is an opportunity to experience an unparalleled lifestyle of luxury and elegance in Old Palo Alto, the heart of the Bay Area.
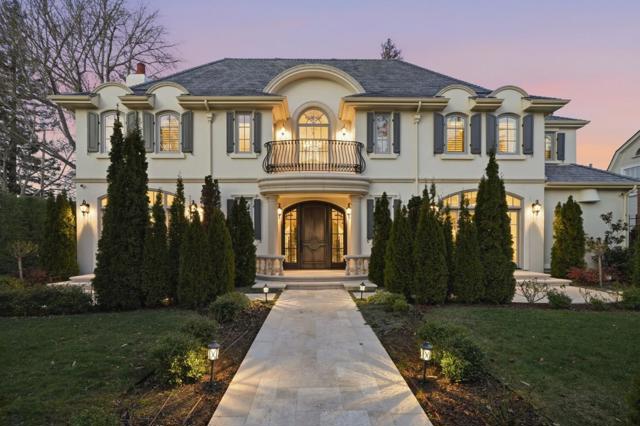
Santa Ynez, CA 93460
0
sqft52
Beds58
Baths Welcome to the iconic Circle K Ranch, a stunning estate nestled in the heart of the Santa Ynez Valley - an area renowned for its world-class vineyards and equestrian culture. Spread across 554 breathtaking acres, this remarkable property is a fusion of history, luxury, and nature; making it ideal for a legacy ranch, corporate retreat or hospitality center. Originally known as the J & R Double Arch Ranch, this storied property was once home to McDonald's founders Ray and Joan Kroc, who transformed it into a think tank for the McDonald's Corporation. It was here, the Egg McMuffin was born, a testament to the innovative spirit that flourished within its gates. In 1990, the property was acquired by Gerald Kessler of Nature's Plus Vitamins, who renamed it Circle K Ranch and preserved its original charm and purpose. The property's heritage is captured in its masterfully designed structures. The 17,000-square-foot main lodge, designed by renowned architect Glenn Marchbanks Jr., stands as the centerpiece of the property, featuring 25 en-suite double occupancy lodging rooms, a grand 3,000-square-foot gathering room, commercial-grade kitchen and a dining room that accommodates 100 guests. The lodge's soaring ceilings, hand-carved woodwork and expansive views create an atmosphere of elegance and warmth. The adjacent 5,200-square-foot conference hall serves as an auditorium or theater, seating 62, perfect for corporate events, lectures, or film screenings. Situated atop a scenic hill, the Round House serves as the property's main home and commands stunning 360-degree views of Happy Canyon. Built in 1971 by Ray and Joan Kroc, the residence preserves its original period dcor and unique architectural style. The 5,200 square-foot home provides an intimate, one-of-a-kind living experience. Additional structures include four single-family residences, a duplex, manager's house, two bunkhouses equipped with 9 en-suite bedrooms, a gymnasium and more. In total, the ranch can accommodate up to 100 overnight guests. Water is abundant on the ranch, with numerous wells, two lakes and cisterns capable of storing over 100,000 gallons.The estate offers an abundance of amenities to cater to any lifestyle. The Founders Building serves as a library, conference hall and boasts 5 bedroom suites and ranch offices. For those seeking recreation, the estate includes a helicopter pad, two tennis courts, a resort-style pool, hiking trails and barbecue-picnic facilities. The barns, paddocks, trails and fenced corrals offer endless possibilities for equestrian pursuits and agricultural endeavors. The property is a working cattle ranch, but is also home to exotic animals including Watusi cattle, zebras, llamas and swans. Although exceptionally private, the property is conveniently located just 30 minutes from Santa Barbara and 10 minutes from the Santa Ynez Airport. Happy Canyon Road is a premium location, referred to by many as the "Montecito or Beverly Hills of the Santa Ynez Valley." Whether envisioned as a working ranch, corporate retreat, or personal estate, Circle K Ranch offers endless possibilities for its next chapter. Property consists of 7 APNs: 141-090-026, 141-020-012, 141-020-024, 141-020-025, 141-020-040, 141-090-025, 141-090-017.
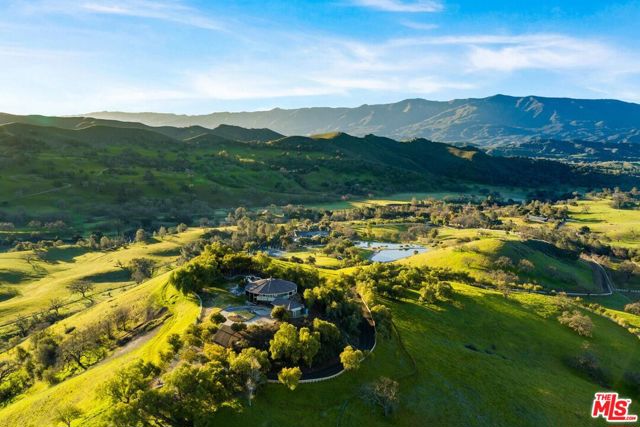
Los Angeles, CA 90077
11000
sqft5
Beds7
Baths Once in a generation opportunity to acquire one of the most amazing important view estates in Bel Air. Located on one of the most prime streets in the city with unobstructed head-on views spanning from downtown Los Angeles across the city to the ocean. A true classic Bel Air estate with incredible high ceilings and scale with the most beautiful rooms in LA. Enter from the large motor court to the 2-story grand foyer with sweeping staircase, magnificent living room, paneled library/office, gourmet kitchen, spectacular family room, bar, and breakfast room. There's a beautiful primary suite with separate dual baths and closets plus office, as well as 4 additional bedroom suites. The grounds and privacy are second to none, there is a championship size tennis court, beautiful lawns, walkways, fountains, and swimming pool. A magical setting, an amazing estate with enormous upside potential. Offered at an incredible and irreplaceable value. Shown to prequalified clients only.
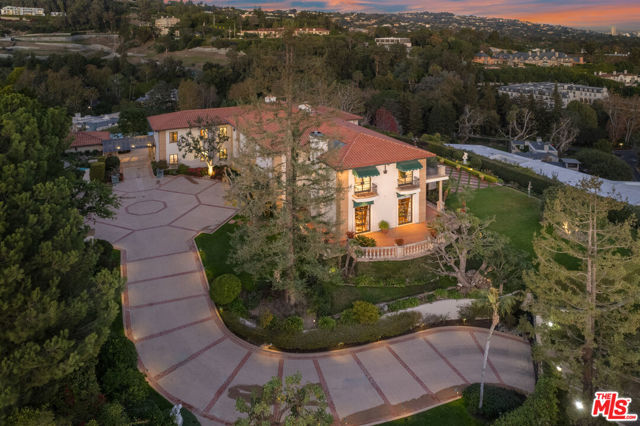
Page 0 of 0



