search properties
Form submitted successfully!
You are missing required fields.
Dynamic Error Description
There was an error processing this form.
Ladera Ranch, CA 92694
$1,319,900
2149
sqft3
Beds2
Baths Perfectly positioned on a quiet cul-de-sac in the coveted gated community of Covenant Hills, this 3 bedroom, 2 bath home spans approx. 2,200 sq ft and offers the rare ease of true single-level living with no stairs. Designed for both comfort and entertaining, the residence features higher ceilings, wood floors, custom lighting, and an expansive great room that seamlessly blends the kitchen, dining, and living areas. The chef’s kitchen showcases a massive center island, rich cabinetry, beverage cooler, and abundant storage with direct access to the epoxy-finished 2 car garage. The dining area with built-in buffet and wine fridge flows naturally to the inviting living room, highlighted by a raised-hearth fireplace, media niche, and windows framing sweeping views. French doors in the oversized primary suite open directly to the backyard oasis, where a covered loggia sets the stage for year-round outdoor living. The reimagined yard boasts synthetic turf, updated hardscape, and wide open panoramic sunset views—all while providing exceptional privacy. The primary bath features a dual vanity, soaking tub, separate shower, and a large walk-in closet. Two secondary bedrooms—one with a walk-in closet, the other with built-in shelving—share a full bath in a separate wing with indoor laundry. Residents of Castillena enjoy 24-hour guard-gated security, award-winning schools, high-speed internet, and access to a wealth of amenities: multiple pools, tennis & pickleball courts, parks, trails, water park and even a skate park. This is the perfect blend of single-level ease, private outdoor living, and resort-style community amenities—a true Tuscan-inspired retreat.
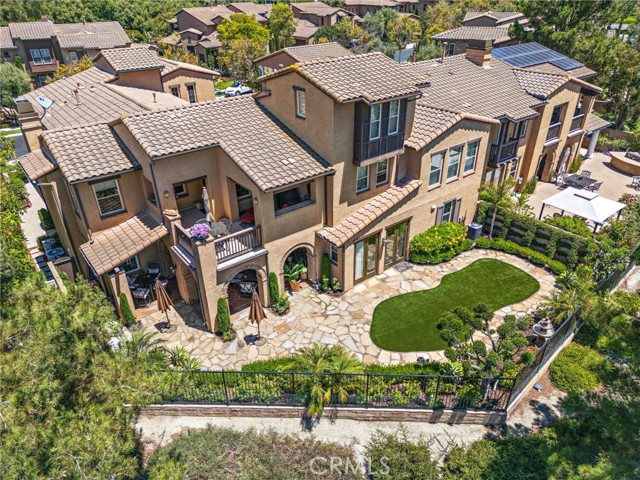
Irvine, CA 92612
1507
sqft3
Beds2
Baths VIEW! VIEW! VIEW! + LOCATION! LOCATION! LOCATION! LOW PROPERTY TAX! HOA due includes water and trash. You can use as much as water you like! Beautiful and bright 3-bedroom, 2-bath top-floor condo in a premier end location, and INCREDIBLE PANORAMIC views of the Rancho San Joaquin Golf Course, tranquil lake, and greenbelt. This rare penthouse unit has no one above, and all living space on one level. Open-concept floor plan with vaulted ceilings, recessed lighting, large windows, plantation shutters, and three private view decks. The kitchen, dining, and living areas all look out over the golf course and feature handmade tile countertops, travertine, NEW FLOORING, NEW PAINT, and a custom-tiled fireplace. Spacious primary suite has a large private balcony, dual closets, and a beautifully bath with double sinks and walk-in shower. Second bedroom and hall bath are equally well-appointed. Includes in-unit laundry, new central HVAC (2023), and a detached 2-car garage with storage. The den/3rd bedroom with gorgeous view offers flexibility as an office or guest room. Community amenities include resort-style pools, spas, and lush grounds. No Mello-Roos. HOA INCLUDES Water and Trash, Which can save a lot of utility bills. HOA AMENITIES INCLUDE 2 exclusive community pools and spas IN 5-10 MINUTES WALKING DISTANCE . MORE TO MENTION, JUST ACROSS THE STREET, THERE IS A REGIONAL PARK INCLUDING MORE THAN 90 ACRE -FAMOUS WILLIAM MASON PARK. 2 CAR Garage with storage shelves. Top-rated Irvine schools including University High. Close to UCI, William R. Mason Park, Newport Back Bay, beaches, Fashion Island, John Wayne Airport, hospitals and all types of shops and entertainment. EASILY COMMUNE TO FREEWAY 405, FREEWAY 55 & FREEWAY 73. This exceptional home is a GREAT opportunity you don’t want to miss! IT’S A MUST SEE! YOU WILL LOVE IT!
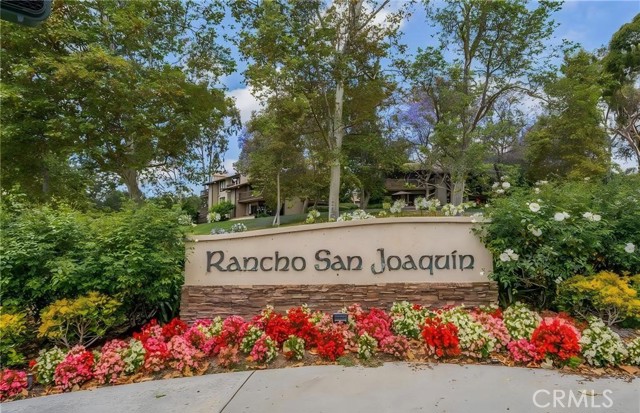
San Dimas, CA 91773
2433
sqft6
Beds3
Baths Welcome to 1319 Via Esperanza, a rare opportunity to own an entertainer’s dream home in the heart of San Dimas’ prestigious Via Verde community. Set on an expansive 10,256 square foot lot and backing directly to the lush fairways of the Via Verde Country Club, this beautifully updated 6-bedroom, 3-bathroom residence offers the perfect blend of style, comfort, and seamless indoor-outdoor living. From the moment you step through the custom wrought-iron double doors, you’re greeted by soaring vaulted ceilings, rich wood-look flooring, and an abundance of natural light pouring through oversized windows and accordion-style folding doors that open to your private backyard oasis. The open-concept living room features a white brick fireplace as its centerpiece, with views that draw you straight to the patio and pool. The remodeled kitchen is a showstopper, with upgraded cabinetry, quartz countertops, and stainless steel appliances. But the real standout is the pass-through serving window that opens directly to the backyard, making entertaining effortless—whether you’re hosting cocktail hour poolside or serving dinner al fresco under the covered patio. Designed for easy living and great flow, the home offers four spacious bedrooms downstairs, including the primary suite with its own en-suite bath and direct access to the backyard. Upstairs, two additional bedrooms provide flexibility for guests, office space, or a private retreat. Step outside and you’ll find a backyard built for entertaining: a sparkling pool and spa, generous covered lounge space, and an open view of the golf course with no rear neighbors—just tranquil greenery and wide-open skies. The home is complete with central HVAC, recessed lighting, upgraded interior doors, a dedicated laundry room, and a bar tucked under the staircase for that perfect touch of character. Located just minutes from Raging Waters, Frank G. Bonelli Park, the Pacific Railroad Museum, Horse Thief Canyon Park, and a variety of shopping and dining options, this home offers the perfect balance of lifestyle and location with quick access to the 57, 210, and 10 freeways. If you’ve been searching for a home that brings people together and makes every gathering feel special, this is the one. Schedule your private tour today.
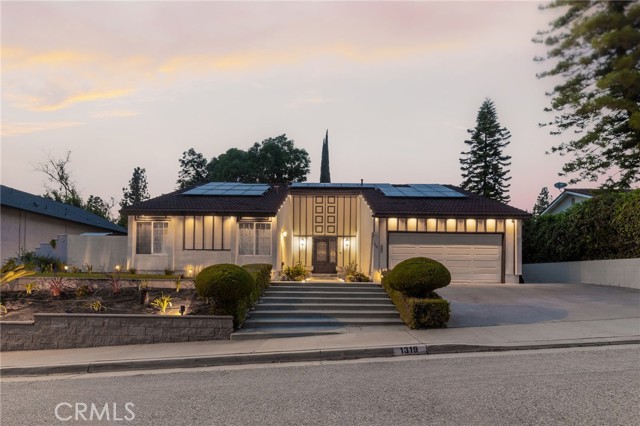
Thermal, CA 92274
0
sqft0
Beds0
Baths 56.15 acres Buchannan Ranch. Previously planted to lemons. Open ground with fallowing income. Reservoir and filter station. Infrastructure from drip irrigation in place. In Ag Preserve, keeps property taxes low. In Opportunity Zone, provides potential tax incentives.

Thousand Oaks, CA 91362
1762
sqft3
Beds2
Baths Welcome to this beautifully maintained 1-story home in the highly sought-after Westlake Hills enclave of Thousand Oaks. This Monaco model welcomes you and your guests with a lovely formal entryway that opens to a spacious, open-concept living area with high vaulted ceilings, fireplace, and large dining area. The grand kitchen is a chef's delight, featuring an expansive island with breakfast bar, prep sink, gas cooktop with pop-up ventilation system, granite countertops, stainless steel appliances, SubZero refrigerator, double ovens, built-in microwave, dishwasher, and abundant cabinetry. This generous floor-plan flows effortlessly, leading to an expanded primary suite with serene backyard views, a large bay window and a walk-in closet. A luxurious en suite bathroom offers dual vanities, a walk-in shower, plus a separate soaking tub. Two additional bedrooms and full bathroom with tub-shower provide comfort and flexibility. The private backyard is perfect for relaxing or entertaining, with lush landscaping, mature trees, a large covered patio with a beautiful white metal pergola with electric louvres for adjustable shade at the flick of a switch. A large 2-car garage and full driveway provides plenty of parking. Additional highlights include dual-pane windows, fire-resistant roof tiles, recessed lighting, and a whole-home security system. This property is ideally located moments from Westlake Hills Elementary (just .3 mi), Russell Park, walking paths, hiking trails, shopping, dining, services and award-winning Conejo schools, this home captures the very best of Westlake Village living.
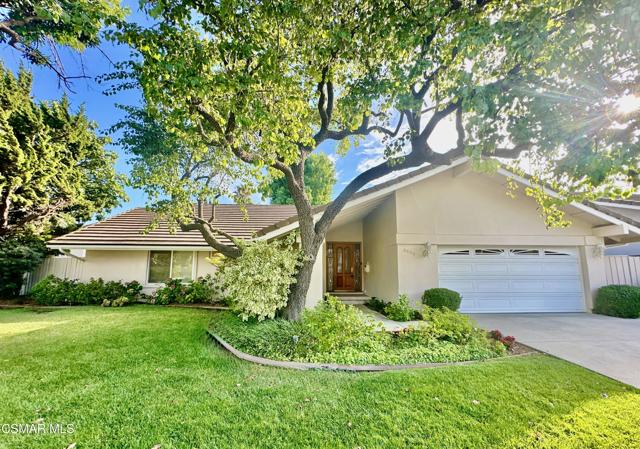
Morgan Hill, CA 95037
2180
sqft3
Beds3
Baths Welcome to your dream home! Stunning 2,180 sqft, 3bed, 3bath home. Luxury & eco-living with fully owned solar panels & Tesla Powerwall 2 batteries **PG&E bills at just $700/year**. The expansive kitchen at the heart of the home features large center island, breakfast bar, sleek stainless steel appliances, walk-in pantry & abundant cabinetry. Seamless flow into the dining & spacious living room, creating an inviting atmosphere bathed in natural light. Spacious downstairs bedroom with a full bath ideal for guests or multi-generational living. Freshly installed carpets enhance homes pristine condition, truly move-in ready. Two private suites upstairs each with it's own luxurious bathroom. The primary suite is a true retreat with a generous walk-in closet, sunken tub, separate shower, & dual sinks for added convenience. Step outside to low-maintenance backyard oasis, featuring a stylish paver patio, a large pergola perfect for outdoor entertaining, a vibrant succulent garden, and premium faux grass. Enjoy breathtaking views of the east Morgan Hill foothills, adding tranquility to your everyday life. Steps from Safeway, Starbucks, Trader Joes, CVS, Walgreens, Home Depot, and Downtown Morgan Hill, with easy Highway 101 access for commuting. Don't miss this modern, energy-efficient gem!
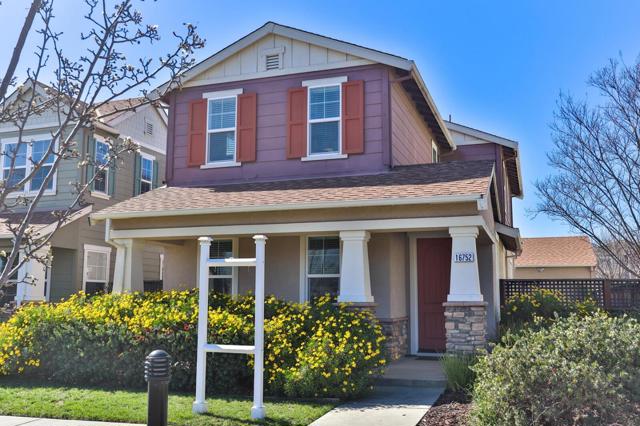
Los Gatos, CA 95033
2316
sqft4
Beds2
Baths Located just minutes from crowd favorite The Summit Store, this updated 4 bed/2 bath home features newly installed LVP flooring, renovated bathrooms, and updated kitchen cabinets and countertops. The living room is filled with beautiful natural light thanks to numerous oversized windows that help bring the outside in. Energy efficiency is a plus with fully paid-off solar, adding long-term value and reducing monthly utility costs. Perfect for someone looking to offset their mortgage with the option to rent out the lower portion of the home, or use it for long-term guests or multigenerational living. Enjoy easy access to downtown Soquel and Capitola, as well as scenic San Jose Soquel Rd and Highway 17 for Silicon Valley commuters. World-class hiking and mountain biking trails are right at your fingertips. Come experience the best in Santa Cruz Mountain living.

Glendora, CA 91741
2365
sqft3
Beds2
Baths PRICE REDUCED for Quick Sale! Motivated Seller! Charming Single-Story retreat in Glendora’s Country Club neighborhood. Delightful home on a corner lot blends timeless comfort with modern enhancements, a gem for any lifestyle. Featuring 3 Spacious Bedrooms & 2 beautifully updated bathrooms this home is perfect for anyone looking to enjoy peaceful living with easy access to local amenities. Step inside the open and airy layout with abundant natural lighting, tasteful finishes & welcoming atmosphere. Living room with its classic wall to wall brick fireplace & hardwood floors flows seamlessly into the spacious dining room & kitchen creating ideal space for entertaining or simply relaxing. Chef’s kitchen complete with stainless steel appliances, 6 burner gas stove & griddle, double convection ovens & large farm sink is perfect for hosting and culinary creativity. Cozy breakfast nook features custom bench seating with hidden storage adding both charm & practicality. Enjoy peace of mind with these upgrades: *Whole-house water filtration & water softener system with reverse osmosis. *New water heater Sept 2024, HVAC circuit board & blower. *New interior doors throughout including pocket doors, linen closets and bedroom closet doors. *Earthquake retrofit for added security & structural integrity. *Security system. *Permitted addition master suite walk in closet & sliding door. *Hot Tub Spa. Down below you’ll find a storage basement for seasonal items or keeping things organized. Insulated garage is ideal for DIYers or those needing extra storage, outfitted with workbench, built in cabinetry & durable epoxy-coated floor. Outside the property boasts almost a half acre lot complete with mature landscaping, a private patio and plenty of room for outdoor dining, gardening, relaxation or play. Ample room to built an AUD and or a Jr. AUD. Weather it’s hosting summer BBQ’s, enjoying your morning coffee in tranquility or soaking in your hot tub spa this backyard is your personal oasis. Located moments from Glendora Country club, top-rated schools, hiking trails & charming downtown shops and eateries this home blends the best of comfort and convenience.
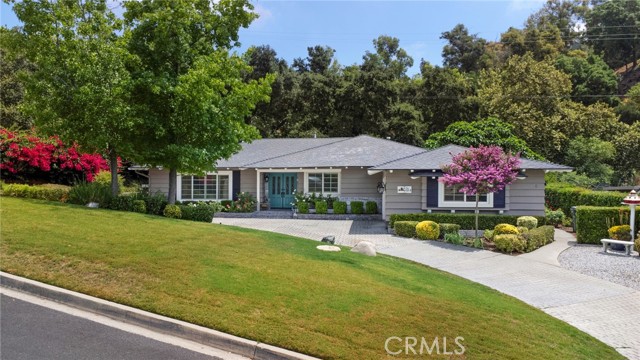
Los Angeles, CA 90038
2240
sqft3
Beds4
Baths Welcome to this sophisticated 3-bedroom, 4-bathroom residence with NO attached or shared walls, located in the vibrant heart of Melrose Hill, epitomizes modern luxury and convenience. Step into this turnkey, multi-level home where every detail has been meticulously crafted for comfort and style. The open-concept main level is an entertainer's dream, featuring expansive floor-to-ceiling folding glass doors that open onto an oversized balcony, perfect for al fresco gatherings. The gourmet chef's kitchen is a culinary masterpiece, boasting sleek quartz countertops, bespoke cabinetry, a spacious walk-in pantry, and top-of-the-line stainless steel appliances. Upstairs; two generous primary suites await, offering serene retreats with custom walk-in closets and spa-inspired bathrooms complete with contemporary showers. The lower level provides direct access to a private two-car garage, equipped with custom built-in storage and an EV charger. A versatile third bedroom and bath on this level offer an ideal space for guests or a dedicated home office. Crowning this magnificent home is a sprawling rooftop deck, presenting unparalleled panoramic views of the iconic Hollywood Sign, Griffith Observatory, and Downtown Los Angeles skyline an idyllic setting for enjoying the city's vibrant energy. With unrestricted short-term rental potential, this property offers exceptional versatility, whether as a luxurious primary residence or a lucrative investment opportunity. Perfectly situated, this home places you at the nexus of LA's creative industry, with Paramount Pictures, Netflix Headquarters, and Raleigh Studios just blocks away. Immerse yourself in the dynamic culture and renowned culinary scene of Melrose Hill. Enjoy a leisurely stroll to the Hancock Park Larchmont Farmers Market, savor authentic Italian cuisine at Osteria La Buca, or indulge in a world-class dining experience at the two-Michelin-starred Providence. The highly anticipated Echelon Studios project, set for completion in early 2026, is also just a block away, promising exceptional future value. We have a lender that offers 6.25% rate for 30 year with low down payment options and with NO PMI for qualified buyers.
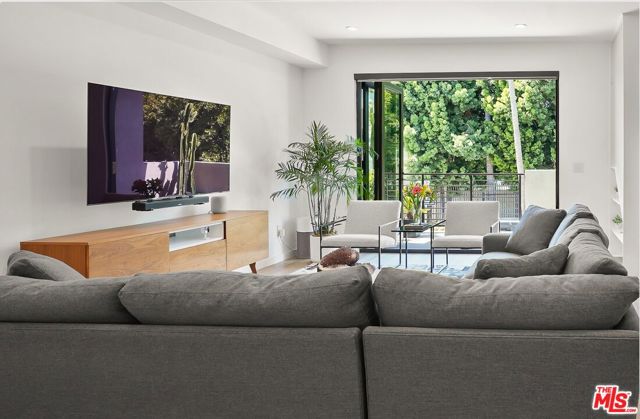
Page 0 of 0



