search properties
Form submitted successfully!
You are missing required fields.
Dynamic Error Description
There was an error processing this form.
Encinitas, CA 92024
$1,320,000
827
sqft2
Beds2
Baths Welcome to a wonderful mid-century modern style twin home with two bedrooms and one bathroom in the highly sought after community of Pacific Serena in Encinitas. This open concept kitchen features quartz countertops, stainless steel appliances, a range hood, glass inset cabinetry, soft close drawers and a beautiful large island. Additional upgrades include air conditioning unit, luxury vinyl plank flooring, recessed can lighting throughout, ceiling fans, dual paned windows, closet organizers and sliding glass doors for indoor/outdoor living. Upon entering the private backyard with a large grassy lawn, guests will enjoy relaxing under the steel and wood pergola, gardening in the planter boxes and a convenient outdoor shower. The designer front yard with gorgeous plants and space to entertain with privacy and evening lighting. The private fenced and gated patio provides outdoor living and entertaining space, professionally landscaped, Ring security cameras at garage, front door and backyard, Rachio and Hubspace app-based irrigation and lighting systems. Fully irrigated fruit trees - nectarine, strawberry fig, apricot. Nectaplum, blood orange, Meyer lemon, kaffir lime, and pomegranate. Three Veggie raised beds with drip system. Don't miss the finished-out garage and designer stenciled flooring which could easily be used as an office, craft room, playroom, or exercise room. 220 volts hook up ready for a future Hot Tub. Enjoy ocean breezes and sunsets just 1.5 miles to the beach, walking distance to Encinitas Ranch Trails and located within top rated schools in the San Dieguito and Encinitas Union School Districts. NO HOA fees or Mello Roos. Located near the famous Moonlight Beach and San Diego Botanical Garden & close proximity to unique shops, top rated restaurants and gorgeous beaches make this the perfect place to call home!
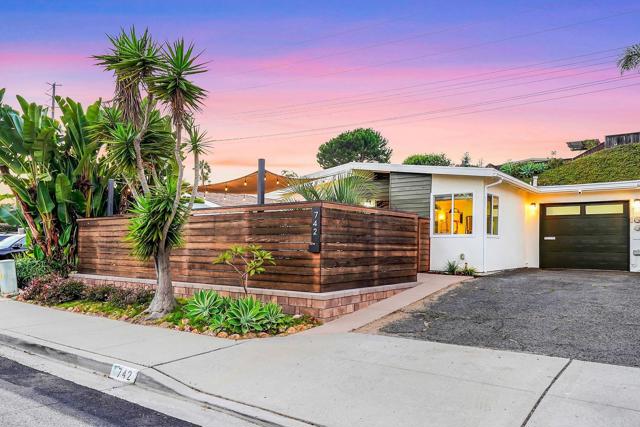
Camarillo, CA 93012
3361
sqft5
Beds4
Baths Spacious 5-bedroom Camarillo home with designer upgrades, loft & RV parking.This stunning 5-bedroom, 4-bathroom home, built in 2015, offers over 3,300 sq ft of thoughtful design, quality finishes, and room to live, work, and entertain. Tucked into a sought-after Village in Park neighborhood, this home checks every box--from curb appeal to community perks.Inside, enjoy soaring 9-foot ceilings, arched doorways, abundant natural light, and hardwood plank floors. The gourmet kitchen features quartz countertops, stainless steel appliances, a double oven, oversized island with seating, and Fisher & Paykel 2-drawer dishwasher. The kitchen opens to a casual dining area then into the large family room with gas fireplace, motorized blinds, and pre-wired surround sound.The layout includes a formal dining room, spacious loft, and downstairs bedroom or office. Upstairs, the massive primary suite is a retreat of its own with two walk-in closets, a soaking tub, large step-in shower, and dual vanities.Out back, a true entertainer's yard awaits--complete with built-in BBQ, sink, fridge, gas fireplace seating area, second patio area perfect for a feasting table. Backyard also has stamped concrete, artificial turf, and drought-tolerant landscaping.Enjoy the convenience of two independent HVAC zones, a tankless water heater, owned solar, water softener, and 200-amp panel with subpanel and EV-ready 220V outlet. The 3-car tandem garage is fully equipped with epoxy floors, workbenches, cabinets, and ceiling storage. There's even gated RV parking with room for 40+ feet, and two sheds for storage.Located less than one-mile from top-rated schools (Rancho Rosal Elementary, Adolfo Camarillo High), and close to parks, shops, sports field and recreation paths. HOA provides lap and recreation pools, kiddie pool (total of 3 pools), 2 spas, splash pad, clubhouse, and basketball courts.
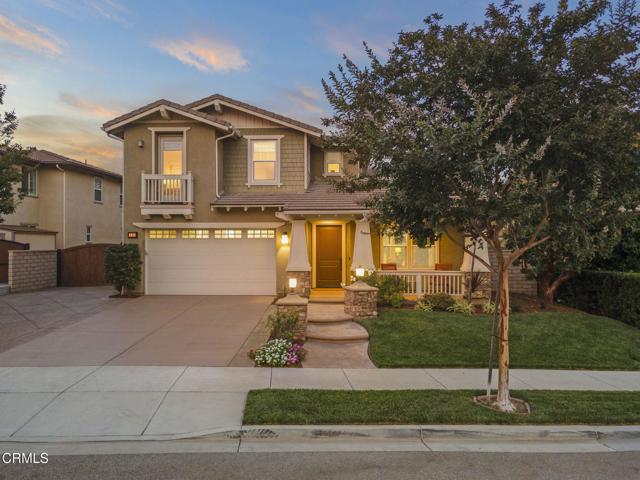
Los Angeles, CA 90010
1700
sqft3
Beds3
Baths Experience elevated urban living in this southwest-facing 3-bedroom, 3-bathroom corner unit on the 10th floor of Solair, a premier high-rise at Wilshire and Western. Spanning approximately 1,700 square feet, this residence offers floor-to-ceiling double-paned windows that flood the space with natural light and provide sweeping views of the Los Angeles skyline. The open-concept layout seamlessly connects the living, dining, and kitchen areas, ideal for both daily living and entertaining. The kitchen has been recently updated with new quartz countertops, a modern sink, microwave, and gas cooktop, while retaining the original contemporary European-style cabinetry. An individual water shut-off valve has also been installed for added convenience. The primary suite features a walk-in closet and a fully remodeled en-suite bathroom adorned with upscale finishes. The second bedroom also boasts its own remodeled private en-suite, while the third bedroom is conveniently located near a hallway bathroom with a walk-in shower, perfect for guests or as a home office. Additional highlights include two assigned parking spaces in a secure resident garage. Residents enjoy access to a 7th-floor resort-style amenity deck featuring a heated swimming pool, spa, private cabanas, BBQ area, and a dedicated dog park. Indoor amenities include a well-equipped fitness center, elegant residents' lounge, stylish clubroom, business center, conference rooms, and an on-site coffee bar. The building offers 24-hour concierge service, controlled access, and on-site security. Situated above the Purple Line Metro station and close to HMart, CVS, Ralphs, and Koreatown's vibrant dining and shopping scene, this home places you in the heart of it all. Ground-level retail and dining options include Starbucks, Paris Baguette, a beauty salon, and a Korean BBQ restaurant, all just steps from the lobby. Don't miss the opportunity to own this exceptional unit in one of LA's most desirable high-rise communities.
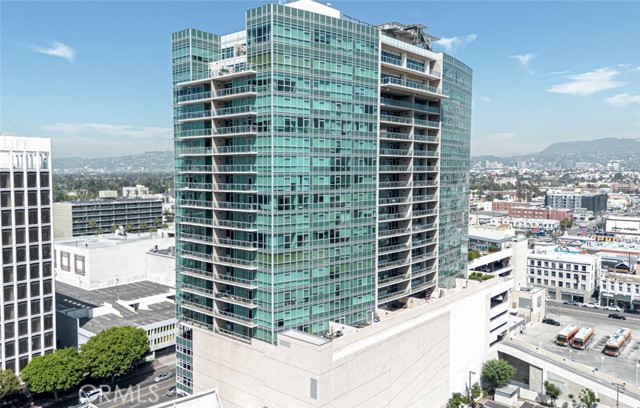
Etiwanda, CA 91739
3166
sqft4
Beds4
Baths This beautifully maintained former model home is located in the prestigious gated community of Rancho Etiwanda Estates, offering a perfect combination of elegance, comfort, and convenience. Set against the Angeles mountains, the property enjoys a stunning 180-degree view of San Gabriel Valley’s city lights and backs directly onto the North Etiwanda Preserve. Featuring 4 bedrooms and 4 bathrooms, including a private downstairs en suite ideal for guests, the home is thoughtfully designed with tasteful upgrades such as plantation shutters, designer curtains, built-in cabinets, and high-end KitchenAid appliances. The spacious layout includes a formal dining room, open family area, dedicated study with mountain views, and an upstairs loft with additional storage. The master suite showcases coved ceilings, a stained-glass window, double vanities, and a soaking tub overlooking scenic valley views. Located within a top-rated school district (9/10/9), the home is just minutes from Victoria Gardens, Ontario Mills, and Ontario Airport, with grocery stores, gyms, and restaurants all within a 5-mile radius. The home has been exceptionally well cared for and still looks like it did when first purchased 11 years ago. It can also be sold fully furnished, preserving its original model home character.
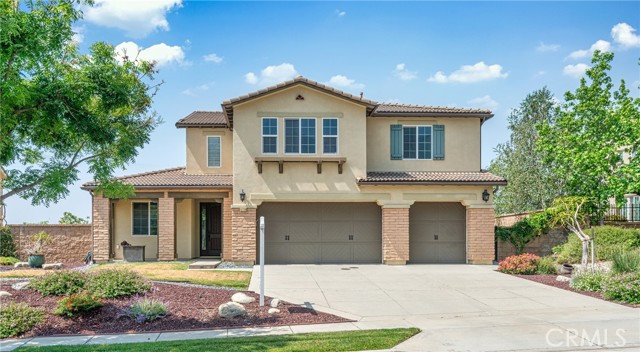
San Diego, CA 92127
2206
sqft3
Beds3
Baths Located in the heart of Del Sur, this beautiful Mandolin home offers 3 bedrooms, 2.5 baths, and a spacious third-floor loft—ideal for a home office, playroom, or creative space. The light-filled interior features wood flooring throughout the first level, along with a chef’s kitchen complete with white cabinetry, granite countertops, and a tile backsplash. The adjacent dining area flows seamlessly into the family room, where a cozy fireplace, built-in shelving, and backyard views create an inviting setting. Upstairs, the primary suite includes a generously sized en suite with white cabinetry, dual sinks, and a walk-in shower. Two additional bedrooms share a well-appointed hall bath with dual sinks and a shower/tub combo. The third-floor loft provides a versatile, private space that can easily adapt to your needs. Additional highlights include brand-new carpet throughout, a dedicated laundry room with extra storage, a serene backyard patio with no neighbors directly behind, and an attached two-car garage. Don’t miss your chance to own in Del Sur—the ultimate choice for family-friendly living. Enjoy award-winning PUSD schools, 14 parks and 11 pools exclusively for residents, miles of hiking trails, community events year-round, and convenient shopping. This location is within easy walking distance to the Del Sur town center for Sprouts Farmers Market, Target, Starbucks, restaurants, fitness clubs, and more.
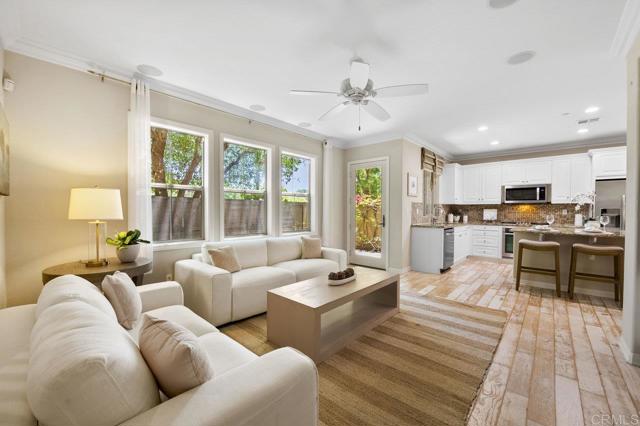
San Diego, CA 92126
2495
sqft5
Beds3
Baths **Special Financing Incentives, inquire with Listing agent** Spacious and beautifully upgraded Mira Mesa home! This 2-story residence offers 5 bedrooms and 3 baths across approx. 2,500 sq. ft., with a desirable layout featuring the primary suite and two bedrooms on the entry level. The upstairs loft is perfect for a second living area, office, or playroom. The gourmet kitchen boasts granite counters, stainless steel appliances, glass tile backsplash, and ample cabinetry. Custom bathrooms, abundant storage, and a 2-car garage add convenience. Enjoy the large covered patio for outdoor entertaining. Located in a sought-after community with a pool, low HOA fees, and no Mello Roos—close to top-rated schools, parks, dining, shopping, and I-15.

Irvine, CA 92618
1567
sqft3
Beds4
Baths Welcome to this beautifully upgraded 3-bedroom, 3.5-bath home nestled in the vibrant community of Portola Springs. This bright and airy home blends curated charm with everyday functionality—featuring an open-concept kitchen with quartz countertops, designer lighting, and modern cabinetry. The living and dining areas are open and inviting, filled with warm natural light and contemporary details. The entryway makes a stylish first impression with natural textures, custom pendant lighting, and Scandinavian-inspired accents. Upstairs offers spacious bedrooms, and thoughtful finishes throughout. Enjoy peaceful mornings on your private patio and access to exceptional community amenities including pools, parks, sports courts, and scenic trails. Located in Irvine Unified School District and just minutes from Woodbury Town Center and freeway access, this turnkey home is move-in ready and not to be missed!
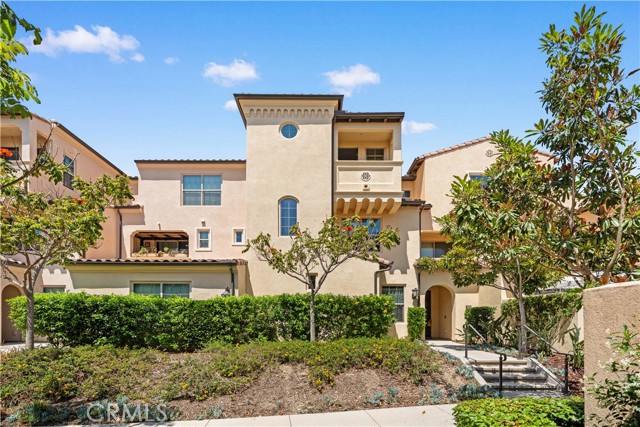
La Jolla, CA 92037
1358
sqft2
Beds3
Baths Welcome to this beautifully remodeled townhome in the coveted Villas Mallorca community—where style, privacy, and convenience converge in the heart of La Jolla. This 2-bedroom, 2.5-bath residence offers 1,358 square feet of thoughtfully designed living space with no neighbors above or below. Step inside to discover soaring vaulted ceilings with exposed wood beams, custom interior paint, and a cozy fireplace that anchors the living room. The chef’s kitchen features quartz countertops, upgraded cabinetry with extra storage, and stainless steel appliances. Enjoy indoor/outdoor living with three private balconies accessed by elegant French doors. The oversized guest bedroom includes a generous closet, while the luxurious primary suite boasts dual closets, dual sinks, vaulted ceilings, and its own balcony retreat. Additional upgrades include a Nest thermostat, state-of-the-art security system, in-unit laundry, and an oversized 2-car attached garage with built-in storage. Residents enjoy access to resort-style amenities including a pool, spa, and two newly renovated lighted tennis courts—all surrounded by lush, tree-lined landscaping. Just a short stroll to La Jolla Village Square (0.1 miles) and minutes from UC San Diego, Westfield UTC, beaches, and top dining and retail destinations, this home offers unparalleled access to everything La Jolla has to offer. Easy freeway access makes commuting a breeze. This is the best of coastal living, right where you want to be. Welcome to this beautifully remodeled townhome in the coveted Villas Mallorca community—where style, privacy, and convenience converge in the heart of La Jolla. This 2-bedroom, 2.5-bath residence offers 1,358 square feet of thoughtfully designed living space with no neighbors above or below. Step inside to discover soaring vaulted ceilings with exposed wood beams, custom interior paint, and a cozy fireplace that anchors the living room. The chef’s kitchen features quartz countertops, upgraded cabinetry with extra storage, and stainless steel appliances. Enjoy indoor/outdoor living with three private balconies accessed by elegant French doors. The oversized guest bedroom includes a generous closet, while the luxurious primary suite boasts dual closets, dual sinks, vaulted ceilings, and its own balcony retreat. Additional upgrades include a Nest thermostat, state-of-the-art security system, in-unit laundry, and an oversized 2-car attached garage with built-in storage. Residents enjoy access to resort-style amenities including a pool, spa, and two newly renovated lighted tennis courts—all surrounded by lush, tree-lined landscaping. Just a short stroll to La Jolla Village Square (0.1 miles) and minutes from UC San Diego, Westfield UTC, beaches, and top dining and retail destinations, this home offers unparalleled access to everything La Jolla has to offer. Easy freeway access makes commuting a breeze. This is the best of coastal living, right where you want to be.
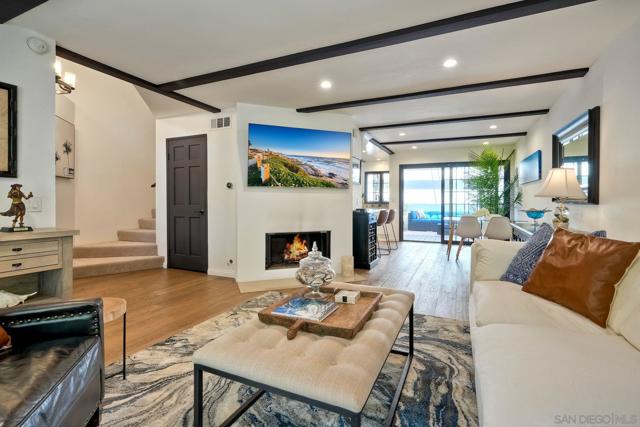
Danville, CA 94526-5622
1620
sqft3
Beds2
Baths Seller now offering a Credit of $10,000 towards closing costs! If you are looking for a more secluded tucked away kid friendly court location with serene views from the newly updated rear deck within the more private rear yard in the immensely sought after CA Chateau subdivision in Westside Danville this may be the home for you! It offers vaulted ceilings in the upper level with ample natural light to give a feeling of coziness & warmth. The flow from the Kitchen to the Dining Room & Family Room with a gas burning fireplace is perfect for potential gatherings with friends and family. The upstairs Master Bedroom also with vaulted ceilings & a bonus room boasting a separate stall shower, soaking tub & walk-in closet. At the lower level a Living Room with hardwood floors & a gas burning fireplace leading to the generous sized bedrooms also with hardwood floors & one full bath. The Laundry Room leads to the 2-car garage with ample storage area. The home has been recently painted inside & out. It is a block or so from the community pool & center, playground & tennis courts. As for life amenities it is only about 2-3 miles to historic downtown Danville for fine dining & shopping & roughly the same distance the other direction to San Ramon for additional entertainment options.
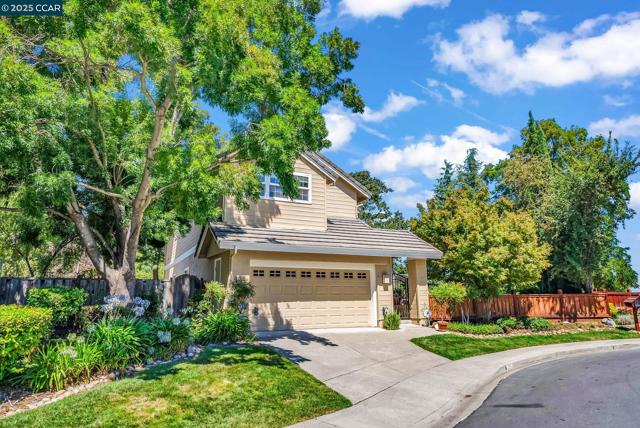
Page 0 of 0



