search properties
Form submitted successfully!
You are missing required fields.
Dynamic Error Description
There was an error processing this form.
Lake Forest, CA 92630
$1,329,900
2124
sqft4
Beds3
Baths Welcome to this beautifully appointed 4-bedroom, 3-bathroom home offering approximately 2,125 sq. ft. of light-filled living space in the highly sought-after Forest Creek neighborhood of Lake Forest. Situated on a premium lot with exceptional curb appeal, this home features designer exterior paint, a custom garage door, and lush, manicured landscaping. Step through double doors into an inviting interior with soaring ceilings, luxury vinyl flooring, neutral-toned carpet, crown molding, and upgraded baseboards. The formal living and dining rooms provide an elegant setting for entertaining. The remodeled eat-in kitchen overlooks the backyard and adjacent nature trail and showcases custom cabinetry, stone countertops, stainless steel appliances, a coffered ceiling, and ample counter space. The spacious family room includes custom built-in cabinetry and a cozy brick fireplace—perfect for relaxing evenings at home. Upstairs, the primary suite offers serene views of the surrounding woods and Serrano Creek trail, along with crown molding, a ceiling fan, and a walk-in closet. The en-suite bathroom features dual vanities, custom mirrors, a coffered ceiling, recessed lighting, and ample storage. Generously sized secondary bedrooms all include ceiling fans. The private backyard is ideal for entertaining, with a large patio, grassy area, and charming used-brick accents. A wrought iron fence with gate provides direct access to Serrano Creek trail. Additional features include vinyl windows, custom window coverings throughout, and extra storage in the garage. Enjoy exclusive membership to the Lake Forest II Sun & Sail Club, one of Southern California’s premier HOA amenities. Offering pools, fitness, sports courts, numerous Pickle Ball courts and year-round community events. Conveniently located near shopping, dining, top-rated schools, and with easy access to freeways and toll roads. This is a home you won’t want to miss!
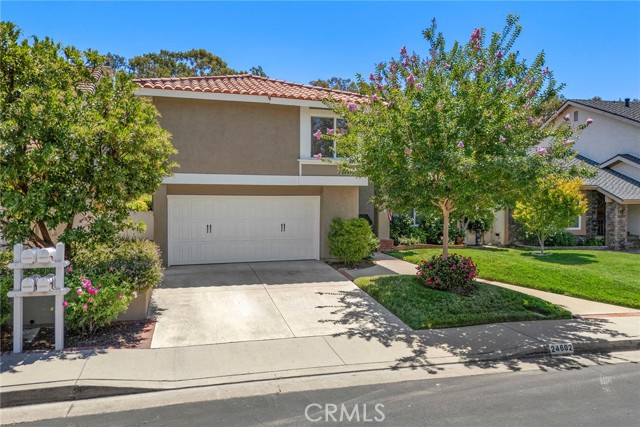
Placentia, CA 92870
2028
sqft6
Beds3
Baths Welcome to this stunning and spacious 6-bedroom, 2.5-bath home, fully upgraded and ready for you to move in. With a 2-car garage offering direct access to the home, this property is designed for both comfort and convenience. Step inside to discover a modern interior featuring brand-new laminate flooring, recessed lighting, and fresh paint inside and out. The completely renovated kitchen includes new cabinets and sleek countertops, offering plenty of space for cooking and entertaining. The layout includes a formal dining room, perfect for special occasions and family dinners, as well as a cozy family room with a fireplace, ideal for relaxing evenings. The living spaces are open, bright, and thoughtfully designed for everyday living. All bathrooms have been upgraded with stylish finishes and fixtures, adding a touch of luxury to the home. With six bedrooms, there’s ample space for family, guests, or even a home office or gym. This home truly has it all – spacious layout, modern upgrades, functional design, and a welcoming atmosphere. It’s completely move-in ready and perfect for buyers looking for a turnkey property with room to grow. Don't miss your chance to own this beautifully updated home – schedule your tour today!
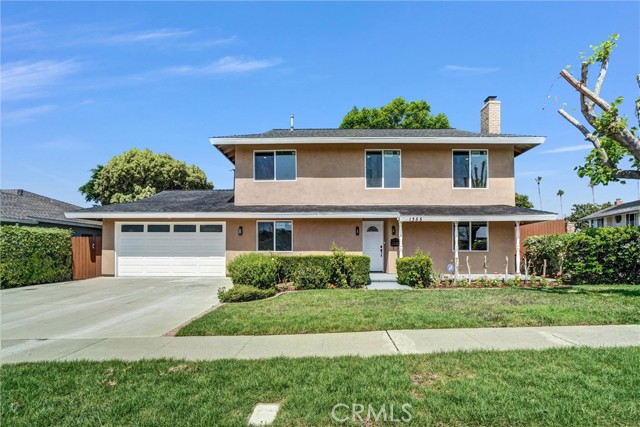
Valley Center, CA 92082
3307
sqft4
Beds4
Baths Model Home Now Open, New Construction, Phase 2 release, set in the foothills of Valley Center, New Pointe Communities proudly presents 3 private single level estate homes presented on 2 acre plus private and elevated lots. The plan 1 features high volume ceilings, a well appointed gourmet kitchen, large prep island, 4 Bedrooms, 3.5 baths, with 3,307 sqft open floor plan with a rare 4 car garage. Great room with fireplace and high ceilings, led lighting, functional gourmet kitchen featuring white shaker cabinets and quartz countertops with generous center island and walk in pantry. An upgraded stainless steel appliance package, propane gas range and a built-in 48 inch GE Monogram Refrigerator/Freezer. Well appointed master suite and master bath with large walk-in closet, dual vanities and a luxurious freestanding soaking tub, elegant standalone shower. Two secondary bedrooms with a shared full bath and private ensuite bedroom excellent for in-laws or a home office with a private entrance. Functional outdoor entertainment space in California room accessed through gorgeous oversized sliding doors. Indoor laundry/mudroom with direct access to the 4 car tandem garage, owned solar system included. Home includes a 1 year fit and finish warranty, No HOA, very usable lots for an elaborate outdoor living space or swimming pool. Near local golf courses, wineries and casinos. Ask us about our current incentives!

Downey, CA 90241
2028
sqft4
Beds2
Baths Welcome to this charming One-story house located on Cul-de-sac in a very quiet desirable neighborhood. The home is walking distance to Downtown Downey with all its events including weekly Farmer's Market, as well as to Downey High, several elementary schools and churches. The home features an inviting, private pool, spacious 4 bedrooms, and large family/dining area and a large living room for entertaining. There is a double-sided fireplace, 2 year old air conditioner, newer double pane windows, custom built oak kitchen cabinets with pull out drawers and great walk-in-shower in the master bedroom. This is a must see! Location location!
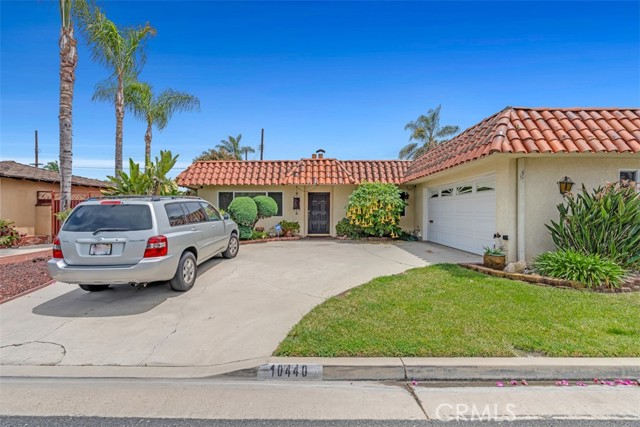
Big Bear Lake, CA 92315
3698
sqft4
Beds3
Baths 39080 Waterview Drive, Big Bear Lake, CA 92315 New Price: (Reduced by $50,000) 4 Bed • 3 Bath • 3,698 sq ft • Built 2009 Experience the best of mountain living at 39080 Waterview Drive, a stunning lake view home for sale in Big Bear Lake, California. While not directly on the waterfront, this custom-designed home captures the essence of lakefront living with breathtaking panoramic views that stretch over the pines and toward Big Bear Lake. Inside, the home offers 3,698 square feet of beautifully designed space featuring vaulted ceilings, rich wood finishes, and walls of windows that flood the home with natural light. The heart of the home is a chef-inspired kitchen with quartz countertops, custom maple cabinetry, and stainless steel appliances—perfect for hosting or everyday living. The main-level primary suite includes a spa-style bathroom, walk-in closet, and private deck access. A versatile downstairs bonus room can serve as a game room, guest quarters, or home office. Additional highlights include central air conditioning, forced air heating, an epoxy-finished garage, and a large driveway with ample parking. Located just a short drive from Snow Summit, Bear Mountain, Big Bear Lake Village, and the marina, this home is a perfect choice for a full-time residence, vacation getaway, or short-term rental investment.
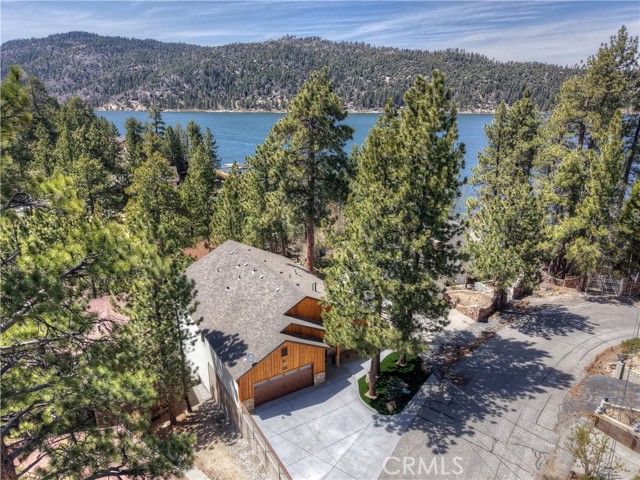
Thousand Oaks, CA 91362
2307
sqft4
Beds3
Baths Welcome to one of the largest lots in the coveted gated Verdigris community in Lang Ranch! Tucked away on a quiet cul-de-sac, this beautifully renovated 4-bedroom + oversized LOFT, 2.5-bathroom POOL HOME offers over 2,250 sq ft of stylish living space on a generous 7,400+ sq ft lot, running off of owned SOLAR PANELS. A long driveway leads to a charming front porch and a bright, open interior featuring a NEWLY RENOVATED CHEF’s KITCHEN with an extra-long island, QUARTZ countertops, NEW CABINETRY and NEW ELECTROLUX APPLIANCES, including a 6 BURNER GAS RANGE. The adjoining family room is centered around a stacked-stone fireplace, perfect for cozy nights in. New upgraded luxury vinyl plank flooring throughout the entire home, fresh paint, a REMODELED POWDER room, and a redesigned laundry room with even more storage. The open-concept living and dining areas offer flexibility and flow, while a large window overlooks the backyard oasis. Step outside to your backyard, featuring a private 20' x 40' IN-GROUND POOL AND SPA, NEW TURF, and fruit-bearing orange and lemon trees. The covered patio is ideal for al fresco dining, summer BBQs, and endless swim parties — all in your own backyard retreat. Upstairs, a very spacious PERMITTED LOFT offers endless possibilities — perfect as a second family room, home office, gym, or playroom. The expansive primary suite features cathedral ceilings, plantation shutters, and an en-suite with dual vanities, a CUSTOM WALK-IN SHOWER, and a private WC. Three additional bedrooms offer plenty of flexibility for family or guests. Additional highlights include fully owned solar panels, EV charger, a tankless water heater, ceiling fans in all upstairs rooms, and a low HOA that includes access to a community pool, spa, tennis courts, playground, and walking paths. All just minutes from hiking trails, shopping, dining, and award-winning Lang Ranch Elementary and Westlake High School. This move-in-ready home is the complete package — come and be impressed!
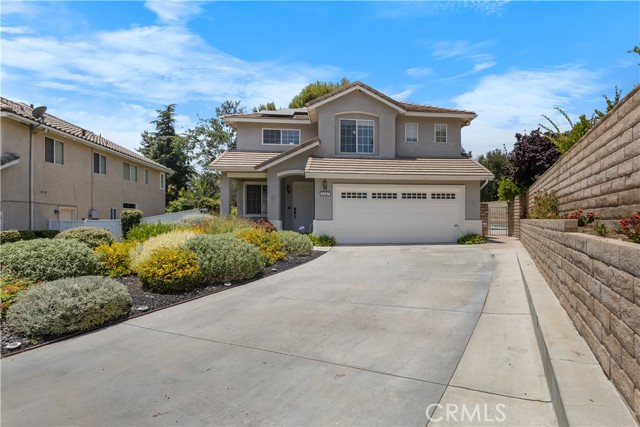
West Hills, CA 91304
2400
sqft5
Beds3
Baths You MUST SEE this stunning TWO-Story home with a POOL, located atop a hill with views of the city, mountains and blue sky. As you enter, the step-down living room offers high ceilings with sliding patio doors overlooking the pool and spa with mesmerizing city views. On your right, the cozy breakfast room adjoins the kitchen with bright, wide windows yielding to an immersive morning experience. At each sunrise, you will find yourself tempted to check out the private patio where the spa flows into the pool. An outdoor barbeque and kitchenette with a covered dining area make the experience to live for. The home is blessed with an expansive view of San Fernando Valley. At night, you can enjoy watching the stars and dazzling city lights below from the refreshing pool and soothing spa. All this can also be enjoyed right from your bed in the main-level owner's suite. The main level also comes with two other bedrooms, a full bath plus formal and informal living rooms. The spacious second floor can be utilized as a studio, office or a bedroom suite with views to both sides of the house. It has a large closet space and a private balcony that offers a unique spot to enjoy the morning coffee while observing the ever-changing views of the Valley. The house comes with many more features including the most technologically advanced Tesla solar panel system, extended concrete deck and large two-car garage with a laundry area and an abundance of storage. Very special homes like this do not last.
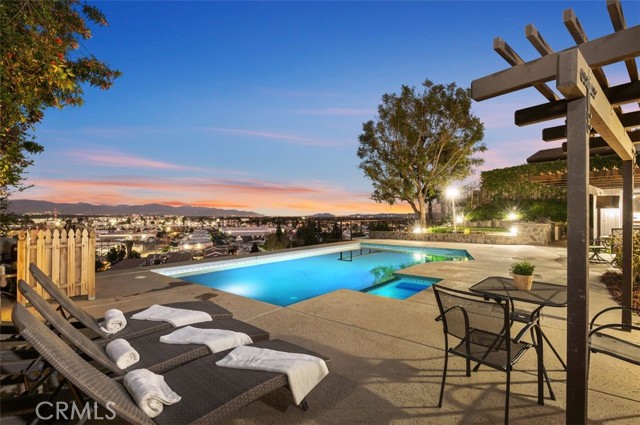
Fallbrook, CA 92028
2991
sqft4
Beds4
Baths Welcome to this enchanting Spanish Revival gated estate tucked among citrus trees and lush landscaping in Fallbrook's prestigious Camino Cielo. This beautifully built and thoughtfully updated home features smooth stucco walls, a classic red tile roof, and fully fenced, manicured grounds with panoramic valley views. The property includes an exclusive private citrus grove, several mature avocado trees, and a paid-off solar field. Inside, discover 3000 sq ft of well designed living space with 4 bedrooms (1 currently used as an office) and 3.5 baths. Dramatic vaulted wood-beamed ceilings, graceful arches, classic Saltillo tiles, and brand-new luxury vinyl plank flooring bring warmth and timeless character throughout. The heart of the home is the newly remodeled chef's kitchen, featuring high-end stainless steel appliances, a 6-burner stove, custom cabinetry, timeless Calacatta quartz counters and a bonus dining area fireplace. Designed for entertaining, the layout includes a pool table game room connected to the main living area, flowing out to a spacious covered patio perfect for al fresco dining while overlooking the citrus trees and surrounding hillsides. These inviting outdoor spaces offers ideal settings for gathering with friends or enjoying quiet evenings and vibrant sunsets. The primary suite is a spacious retreat with dual walk in closets, a fully renovated luxury bath suite offering a walk-in shower, quartz counters, and refined finishes. The downstairs features a bedroom and bathroom with separate entrance that has potential as an income unit. Additional highlights include a separate laundry room/butler's pantry, dual fireplaces, an oversized garage with workshop, an additional versatile 300 sq ft bonus flex room ideal for guests, fitness, or creative use. There's even an above ground hot tub/spa. You'll love the gated entry, large driveway, extensive hardscaping, and RV parking with hookups . A truly special home that captures the essence of upscale Southern California country living private, refined, and rich with timeless charm. Schedule your private showing today.
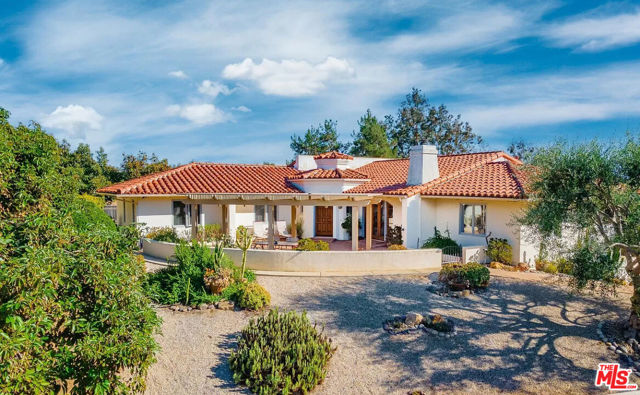
Los Angeles, CA 90042
1380
sqft3
Beds2
Baths Set in the historic Mount Angelus neighborhood, this exquisite 3+2 Spanish revival showcases original architectural details at every turn. Panoramic views to Downtown LA allow glimpses of Figueroa, where iconic Frank's camera, and the Highland Park theater peek through. The front grounds are a lush tapestry of succulents, fig trees, candelabra aloe, and yucca. The front steps ascend, while wrought iron railings, entwined with bougainvillea, guide the journey to a vintage horse-knockered front door of rich stained wood. Refined Interiors, bathed in a warm golden light from dusk to dawn, feature distinctive character detail such as hardwood floors, high cove ceilings, stained wood windows, and French windows and doors. In the living room, high stepped ceilings center around a decorative fireplace with moorish-style design vents, bay window stretches from floor to ceiling, and art deco candle sconces add glamour. The dining room is magical with dazzling Moroccan pendant lamps. The kitchen is spacious with abundant counters, stained wood cabinets, and Saltillo tile floors adorned with mini Spanish tile flourishes.Renovated bathrooms highlight octagonal marble tile in the full bathroom and mediterranean blue tile in the rear bathroom. Our Lady of Guadalupe tile feature is seen in the rear bathroom and outdoor shower - she is the symbol of hope, unity, and love. Rear primary bedroom French doors lead to a sanctuary with patio, Saltillo tile, and gorgeous rear yard loaded with bougainvillea, geraniums, and cacti. The terraced garden, seating areas, spa, fountain, and outdoor shower offer respite and renewal. Close by is Highland Park's cultural hub on Figueroa, featuring Civil Coffee, Kitchen Mouse, Triple Beam Pizza, Cookbook, The Lodge, and countless other shops and eateries.
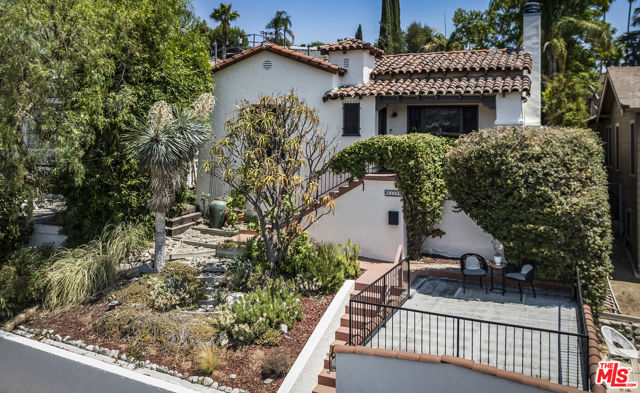
Page 0 of 0



