search properties
Form submitted successfully!
You are missing required fields.
Dynamic Error Description
There was an error processing this form.
Huntington Beach, CA 92646
$1,348,000
1150
sqft3
Beds2
Baths Welcome to 8411 Santana Circle, a beautifully reimagined designer home tucked away on a tranquil cul-de-sac in one of South Huntington Beach’s most desirable pockets of Huntington Crest. This 3-bedroom, 2-bathroom single-story stunner has been fully remodeled inside and out, delivering modern luxury with effortless coastal charm. From the moment you arrive, you'll notice the elevated curb appeal, with new front landscaping, a bold contemporary front door, with sleek black hardware, a new video doorbell, and upgraded exterior lighting that sets the tone for what’s inside. As you pass through the entry into an open, sun-drenched living space featuring white oak luxury vinyl plank flooring, custom wide baseboards, and LED recessed lighting throughout. At the heart of the home is a stunning plaster fireplace, offering a warm yet refined focal point. The chef’s kitchen is straight out of a design magazine, showcasing flat white oak cabinetry, quartz countertops, a designer tile backsplash, modern floating shelves, and a large eat-in island perfect for entertaining. Complete with a large kitchen sink, bespoke dishwasher, standing range, microwave, and garbage disposal, the space blends function and style seamlessly. The private primary suite offers a spa-like retreat, highlighted by a custom floating porcelain vanity, luxury tile shower, Starphire ultra-clear glass, and floating white oak shelving. The guest bath is equally curated with a soaking tub, statement tile work, and high-end finishes. Each bedroom features new closet doors, elegant matte black hardware, and designer lighting. Additional upgrades include a new roof, new dual-pane windows, sliding glass doors, a new AC unit with updated vent covers, garage door motor with keypad, new outlets, and custom wood fencing gates leading to a fully re-landscaped backyard — ready for summer evenings, kids, pets, or entertaining under the stars. Located minutes from award-winning schools, world-class beaches, and vibrant local hotspots, this home checks every box. Fully turn-key and move-in ready — the only thing missing is you.
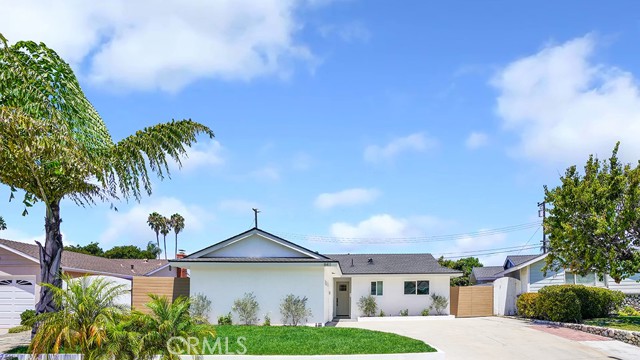
La Crescenta, CA 91214
1752
sqft3
Beds3
Baths 2018 Impeccably Upgraded 3-Bedroom, 3-Bathroom Home with Breathtaking Mountain Views and a bonus basement ideal for a home office in La Crescenta!Welcome to this meticulously maintained and extensively upgraded home nestled in the peaceful foothills of La Crescenta. Perfectly positioned on a sweeping corner lot, this property combines structural integrity, modern comforts, and stunning mountain views to create a truly exceptional California living experience.Step inside to discover a sun-filled open floor plan with expansive windows that frame the majestic Mountains. The spacious living and dining areas flow seamlessly into a beautifully remodeled 2025 kitchen, featuring sleek cabinetry, a brand-new dishwasher, ample quartz counter space, and sizable pantry for added convenience.The home features two thoughtfully designed bedroom wings, including a private primary suite, complete with a beautiful bathroom, beam ceilings and two closets. A permitted addition completed in 2018 added two bedrooms, 1.5 bathrooms, a beautiful oak staircase, a large pantry, and a spacious two-car finished garage built to exceed code for strength and comfort.Upgrades included per the sellers: Electrical Overhaul: Upgraded to a 200-amp panel with all-new wiring throughout the home. Oak Staircase: Handcrafted with double the standard stringers and custom oak handrails for exceptional durability and elegance. Roof & Windows: Roof installed in 2017; dual-pane energy-efficient windows throughout (2018). Insulated Garage Door: Heavy-duty insulated garage door with premium springs and hardware (2018). HVAC System: HVAC system installed in 2018 for year-round comfort. Plumbing: Copper plumbing throughout 2018 and permitted sewer line 2006.Step outside to a beautifully landscaped backyard designed for relaxation and entertaining, with multiple patios, small orchard, beautiful lush green grass and majestic mountain views that offer tranquility from sunrise to sunset.Located within the top-rated Glendale Unified School District and just minutes from hiking trails, parks, shops, and major freeways, this one-of-a-kind home offers not only curb appeal and character, but unmatched craftsmanship and long-term peace of mind. Virtually Staged
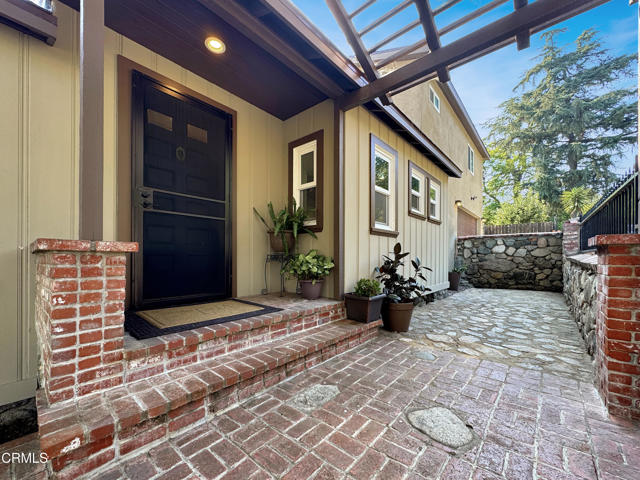
Irvine, CA 92614
1856
sqft4
Beds4
Baths 185 Steely, Irvine offers modern, low-maintenance living in the heart of the Irvine Business Complex. Built in 2021, this spacious 4-bedroom, 3.5-bathroom townhome spans approximately 1,856 square feet across three levels, blending contemporary design with functional layout. The open-concept main level features a stylish kitchen with quartz countertops, stainless steel appliances, and a large center island—ideal for cooking and entertaining. Adjacent living and dining areas flow seamlessly to a private balcony, bringing in abundant natural light. Upstairs, the primary suite includes a walk-in closet and spa-inspired bathroom with dual vanities and glass-enclosed shower. Additional bedrooms are generously sized, and a versatile lower-level bedroom with en-suite bath offers flexibility for guests, office, or gym space. The home includes an attached 2-car garage with direct access, and is part of a well-maintained community with a low HOA covering exterior maintenance and shared amenities.
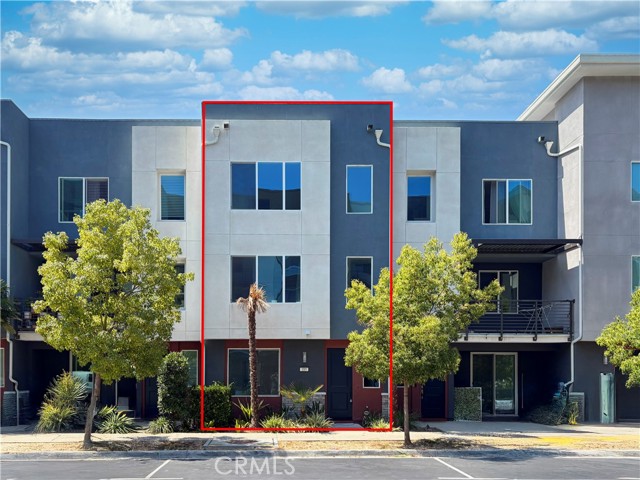
San Mateo, CA 94403
1100
sqft3
Beds2
Baths Modern elegance meets thoughtful design in this fully renovated 3 bed 2 bath beautiful home (completed with permits) expertly designed by Csquared Interiors, where no expenses was spared! This turnkey home features refinished hardwood floors, sleek modern cabinetry, contemporary countertops, and new vanities from Vanity Art. High end finishes include Edward Martin tiles, modern George Williams cabinets, and thoughtfully selected lighting that adds warmth and character throughout. The open living space is anchored by a modern electric fireplace, while both bathrooms are outfitted with luxury bidet toilets for an elevated everyday experience. With fresh interior and exterior paint, refreshed landscaping, and a drywalled garage finished with clean epoxy flooring, every detail reflects quality and intention. It also resides on a great street, amazing curb appeal, spacious usable lot and large driveway that leads into a 2 car garage! Location is also amazing - near schools, transit, freeways, shopping and so much more! This is elevated living, move-in ready and made to impress! You will fall in love with with unique, one of a kind renovated home!
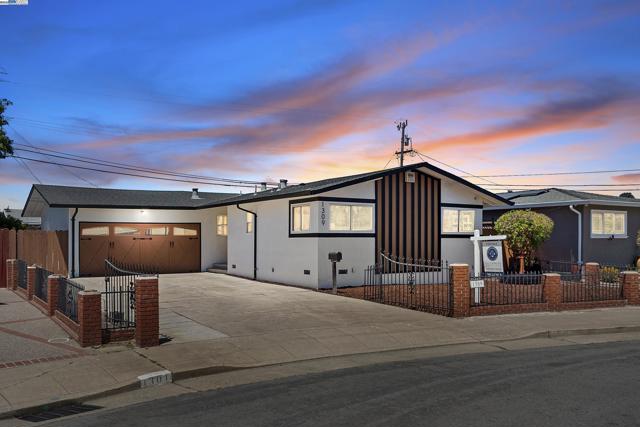
Rancho Cucamonga, CA 91737
3057
sqft6
Beds3
Baths **Stunning Family Oasis in the Heart of Rancho Cucamonga!** Welcome to your dream home, nestled in a vibrant and family-friendly neighborhood of Rancho Cucamonga! This pristine 6-bedroom, 3-bathroom has fully paid off Solar! If your also looking for a residence that has space, comfort, and modern amenities—all while being just moments away from shopping, dining, and community parks. As you step inside, you'll be greeted by an abundance of natural light flowing through the open living spaces. The elegant design features two spacious living rooms that provide ample room for entertaining or relaxing with loved ones. Cozy up by one of the two charming fireplaces on cooler evenings or host unforgettable gatherings around the beautiful kitchen island. The heart of this home boasts a fully-equipped modern kitchen with sleek finishes and brand new appliances—ideal for any aspiring chef! Enjoy seamless transitions between indoor and outdoor living as sliding doors invite you to a large backyard oasis. You will also enjoy reduced energy bills with fully paid solar Step outside to discover your very own private retreat: a sparkling pool surrounded by lush landscaping—perfect for summer parties or tranquil afternoons soaking up the sun. The expansive yard offers limitless possibilities. Do not wait to tour this home today!
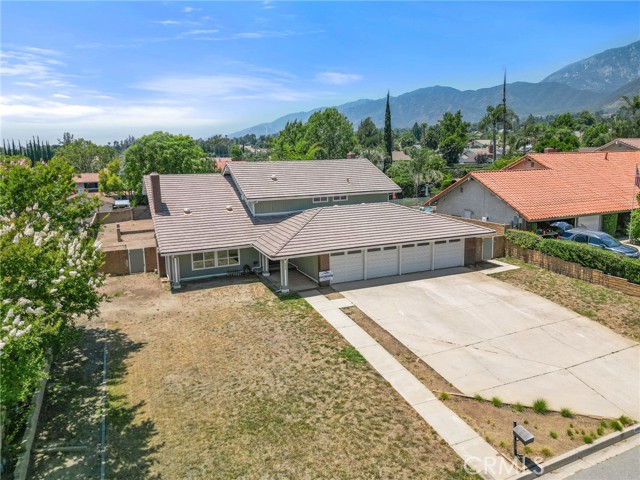
Sunnyvale, CA 94086
1462
sqft2
Beds2
Baths Discover luxury living in the heart of Silicon Valley. New Condos in Sunnyvale, Vantage at The Station features a sought-after location that puts you close to every want and convenience. Stylish kitchen features Energy Star KitchenAid stainless steel appliances, modern shaker style cabinets, quartz counter tops and design tile backsplash. 10-foot ceiling, and upgraded LVP flooring flows throughout the main living area. An expansive covered balcony off the great room serves as the perfect area for entertaining guests or relaxing with family. Easily accessible laundry with Whirlpool front-load washer and dryer. Convenient reserved 2-car parking space with a pre-wired electric car charger. Resort-style amenities include pool, indoor/outdoor lounge area, fireplace, dog wash, dog park, co-work mezzanine, entertainment lounge, fitness center, courtyard, playground, walking paths and expansive lawns. Vantage At The Station is located near Santana Row, Valley Fair Mall, Shopping Centers. Close to VTA Light Rail, Lawrence Caltrain and Bart. (photos not of actual home, for marketing only)
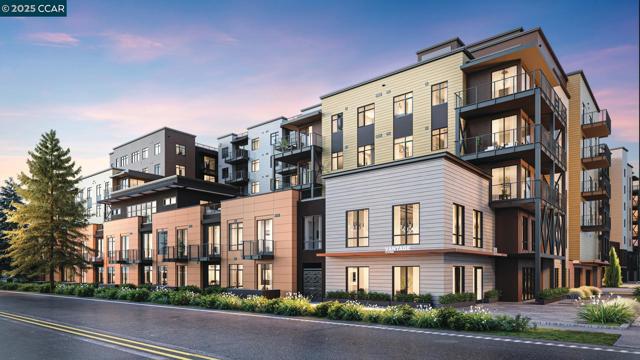
Escondido, CA 92026
2766
sqft4
Beds3
Baths Single Level life in a Brand New Energy Efficient Home at Wohlford Estates in Escondido. This home can be designed to suit your lifestyle. Floorplan includes 4 bedrooms with a 3 car garage, but you can also choose to build it with a spacious 5th bedroom with ensuite and a 2 car garage. Enter this gorgeous home and find your open office space followed by the expansive Great Room and open Kitchen. Allow the lovely outside in with extended sliders that open to your covered patio space for dining or relaxing. Option a cozy fireplace in your Great Room to complete the mood. Your Kitchen includes a 5 Burner Gas Cooktop with a 36” Vent Hood, Built in Microwave, Double Ovens, and Dishwasher. Up your chef skills with a Thermador 48” Professional Range and a 48” Vent Hood to match. When it comes to Cabinetry, you have some options! Included is a clean white cabinet with soft close and under cabinet lighting to complete the look. Options for glass doors, rollouts, and a variety of woods and colors are available including the ability to “2 tone” your island cabinetry for some interesting contrast. The included counters are quartz with interesting colors options. Retreat to your Primary Suite that where you can choose a large shower space or a soaking tub and shower, at no additional cost. Primary Suite shower comes complete with 80” estone and tiled floors with Kohler free standing tub. Tons of space in your Primary walk in closet with lots of room for your complete wardrobe. Three secondary bedrooms are spacious with lots of light near the front of this expansive home. In addition to the lovely included features and the thoughtful use of space, Beazer is proud to offer Net Zero Ready Homes at our Wohlford Estates Community, certified by the US Department of Energy and designed to be 40-50% more efficient than a typical new home. Save hundreds of dollars per month and minimize your environmental impact. The cherry on top is this home’s Indoor Air Plus Designation qualifies for the coveted Department of Energy's Indoor Air Plus certification, with its air filtration system that reduces outside pollutants like dust, sand, mold and allergens to provide healthier living for you and your family. Home includes a 1 year fit and finish warranty, a 3 year plumbing warranty, and a 10 warranty on its structural integrity. PLEASE NOTE: Some Pictures are of model home.
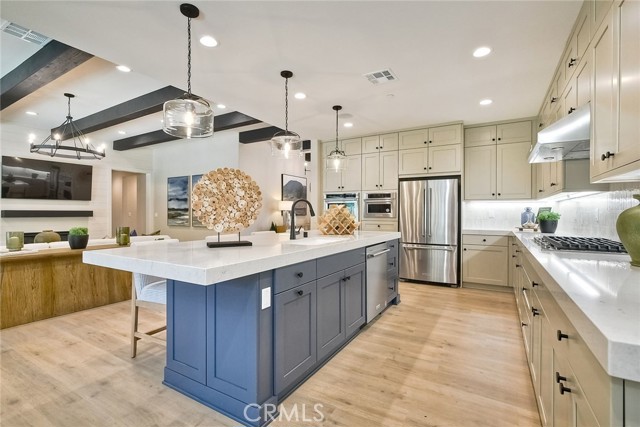
Carlsbad, CA 92008
2212
sqft4
Beds4
Baths Discover contemporary living at its finest in this impeccable, three-story home, which showcases an open floor plan with 9-ft. ceilings and luxury vinyl plank flooring. Upstairs, the kitchen boasts a walk-in pantry, stylish island, Shaker-style cabinets, quartz countertops and top-of-the-line Wolf® and Cove® stainless steel appliances. Unwind in the third-floor primary bedroom, which features plush carpeting, a walk-in closet and connecting bath that offers cultured marble countertops, a walk-in shower and ceramic tile flooring. Enjoy outdoor living on the balcony. Additional highlights include a solar energy system, LED lighting, electric charging station and smart thermostat. Live effortlessly in this all-electric haven.
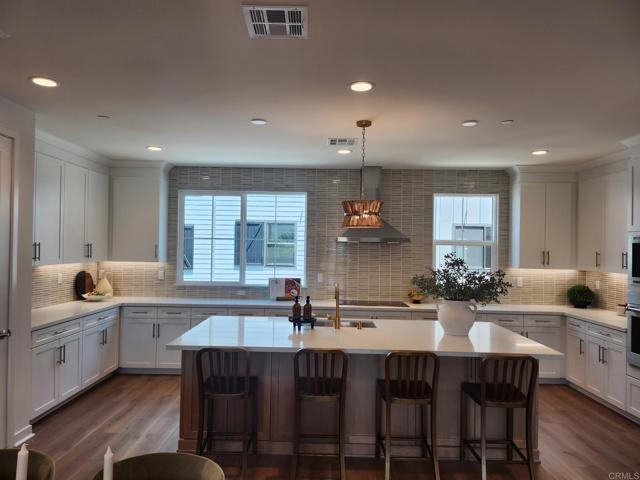
Oakland, CA 94611
2349
sqft4
Beds2
Baths On a quiet street in the heart of Montclair, this beautifully remodeled 4-bedroom, 2-bathroom home is sure to captivate. As you approach the property, you'll notice an extra spacious driveway with ample parking for guests, along with a two-car garage. On this level, you'll find a large master bedroom featuring a walk-in closet, double sink bathroom with jet spa and a shower, and a spacious bonus/laundry room complete with a washer and a gas dryer hookup. Step outside to a large Trex deck, which can be accessed from both the driveway and the master bathroom, as well as an additional lower yard where you can savor the views and enjoy the outdoors. The upper level boasts a flat front yard that is beautifully landscaped with pavers and grass, featuring a mature and captivating garden. On this level, there are three additional bedrooms and a full bathroom. Upon entering the foyer, you’ll be greeted by an open floor plan that includes a well-appointed kitchen equipped with stainless steel appliances and a new countertop, a dining room, and a large living/family room with a beautiful fireplace. Many windows allow for stunning views of the surrounding outdoors including the beautifully landscaped front yard. Broker does not guarantee the accuracy of sq ft, zoning, etc.
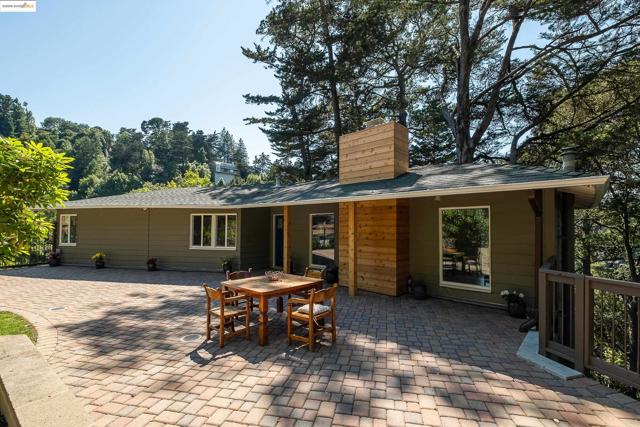
Page 0 of 0



