search properties
Form submitted successfully!
You are missing required fields.
Dynamic Error Description
There was an error processing this form.
Rancho Santa Margarita, CA 92688
$1,359,000
2045
sqft4
Beds3
Baths **STUNNING GOLF COURSE & MOUNTAIN VIEW HOME!**Welcome to this beautifully updated 3-bedroom + Loft home in the highly desirable La Tierra Tract. Experience the ultimate in Southern California living with breathtaking views of Tijeras Creek Golf Course and the Saddleback Mountains. This beautifully upgraded 3-bedroom, 2.5-bath home is ideally positioned along one of Orange County’s premier 18-hole golf courses. Enjoy panoramic views from nearly every window on the back side of the home. The professionally landscaped backyard offers direct views of the fairway—perfect for sipping morning coffee or relaxing on the patio in the evening. Inside, you'll find a spacious and light-filled floor plan featuring an elegant living and dining room with soaring vaulted ceilings and large windows. Upgraded luxury vinyl plank flooring, and newer lighting fixtures throughout. The remodeled kitchen boasts white cabinetry, gorgeous new quartz countertops, and stainless steel appliances, all open to the cozy family room with a backdrop of lush green golf course views. On the main level there is a convenient half bath with all new plumbing fixtures, and quartz vanity countertop. Upstairs, the expansive primary suite features a walk-in closet, dual vanity, soaking tub, and shower—plus serene mountain and golf course views to wake up to. The large bonus room/Loft opens to a private deck with stunning panoramic mountain vistas and offers the option to be converted into a 4th bedroom. Lounge on the deck to relax and gaze down the fairway. Two additional bedrooms and a beautifully upgraded guest bath complete the upper level. The backyard is a true retreat, with a covered patio, mature landscaping, including a peach tree and lemon bush. A large raised platform is perfect for an above-ground spa or additional outdoor seating. The 3-car garage includes custom built-in cabinetry for extra storage. This newly updated home has a brand new forced air heater/FAU as of March 2025. Just steps from the Tijeras Creek Golf Clubhouse, restaurant, driving range, and practice greens. Enjoy all the amenities Rancho Santa Margarita has to offer, including the lake, lagoon, pools, parks, concerts, playgrounds, sport courts, and more. This is a rare opportunity to own a golf course view home—don’t miss out! Hurry...it won't last!
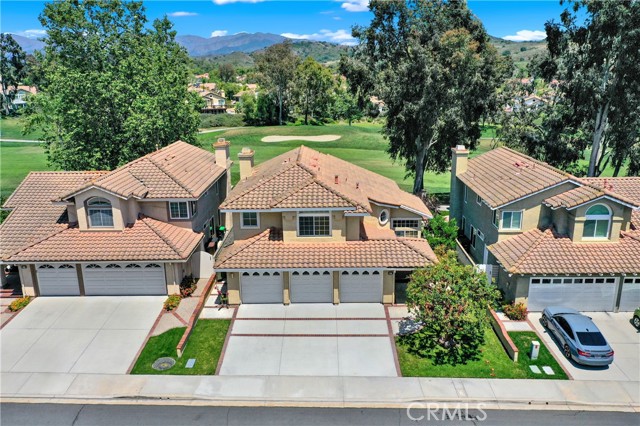
Fallbrook, CA 92028
2747
sqft3
Beds4
Baths Gorgeous traditional single story home on almost 3 acres with breathtaking mountainous views in the prestigious neighborhood of RidgeCrest Estates in the charming town of Fallbrook! This amazing pride of ownership property boasts luxurious features with it's exquisite crown molding and chandeliers, elegant formal living and dining room along with 2 fireplaces, wood beam ceilings, wood floors and beautiful natural light. Beautiful open kitchen with oversized refrigerator, granite counter tops, and large walk-in pantry. Grand master suite with stunning views that has access to your outdoor covered patio, luxurious master bathroom featuring jacuzzi tub and walk in shower. Two nice size guest bedrooms, one has an ensuite bathroom which adds to privacy for guests. With paid solar to include 2 backup batteries, water softener, newer a/c unit, newer water heater, 3 car garage equipped with built-in cabinets and dog washing station, rv parking and plenty of room to build an ADU, this entertainers paradise exudes natures tranquility with it's variety of citrus, figs, and macadamia trees and private tranquil pool and spa. Watch the sunrise from the front courtyard listening to beautiful chirping birds or take in the sunset off the back patio! Great accessibility to town, wineries, shopping and conveniently located to the I-15FWY. Don't miss an opportunity to own such a delightful piece of paradise!
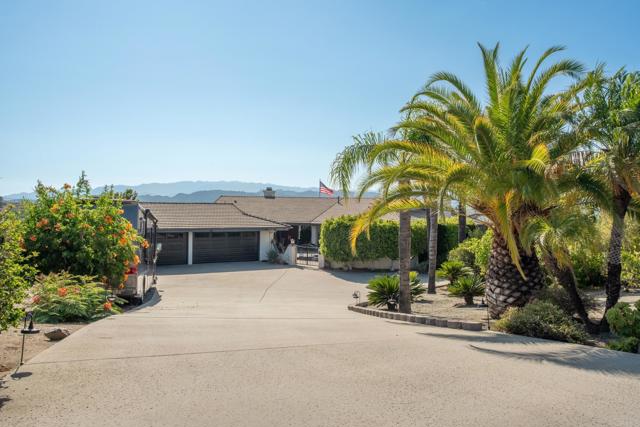
Diamond Bar, CA 91765
2522
sqft4
Beds3
Baths This stunning executive home is located in the highly desirable Diamond Bar area, offering the perfect blend of luxury, space, and convenience. Rarely available, the property sits on a large, flat lot with a beautifully landscaped, park-like backyard, ideal for entertaining family and guests. The open and bright floor plan features 4 spacious bedrooms plus an oversized bonus room, with abundant natural light throughout. The home has been upgraded with top-quality materials, including custom hardwood flooring and a custom-designed staircase. A bedroom and full bathroom on the main floor provide added flexibility and convenience. The soaring high ceiling in the entryway leads to an elegant living room, a formal dining room, and a large separate family room complete with a cozy fireplace and a wet bar. The gourmet kitchen boasts granite countertops, a center island, stainless steel appliances, extensive custom cabinetry, and recessed lighting. The master suite includes a walk-in closet plus an additional closet, and a luxurious master bath with a separate soaking tub and shower. All bathrooms have been upgraded with custom granite countertops and cabinetry. Additional features include a 3-car attached garage offering ample storage space, and a long, spacious driveway suitable for RV or boat parking. This home is also equipped with a solar panel system. Located in a quiet and well-maintained neighborhood, just minutes from award-winning Pantera Elementary School, Pantera Park & Trail, 57& 60freeways, dining, and shopping centers.
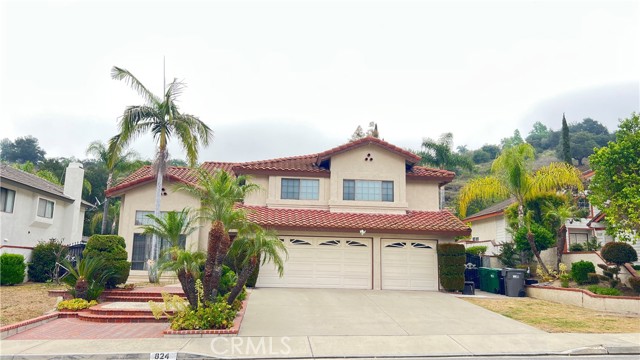
Diamond Bar, CA 91765
1934
sqft4
Beds3
Baths Welcome to 1522 Deerfoot Drive — a residence perfectly positioned within the highly acclaimed Walnut Valley Unified School District, known for its exceptional academic reputation. Nestled on a peaceful street, this beautifully maintained 4-bedroom, 3-bath home offers approximately 1,934 sq. ft. of bright, comfortable living space surrounded by lush, meticulously landscaped gardens that create a true sense of retreat. From the backyard and select rooms inside, sweeping canyon vistas and twinkling city lights stretch out before you — a breathtaking backdrop for morning coffee, weekend barbecues, or evenings spent watching the sun fade into the horizon. The generous lot provides plenty of room for outdoor living, whether that’s hosting intimate gatherings, cultivating a vibrant garden, or simply relaxing in a quiet corner with a book. Inside, the home reflects years of thoughtful care. The open living and dining areas are bathed in natural light, creating an airy, welcoming atmosphere. Charming architectural details and well-chosen finishes enhance each space, while the flowing layout makes everyday living and entertaining effortless. A rare combination of privacy, natural beauty, and access to award-winning schools, 1522 Deerfoot Drive offers not just a home, but a lifestyle — one where comfort, community, and scenic surroundings come together in perfect harmony.
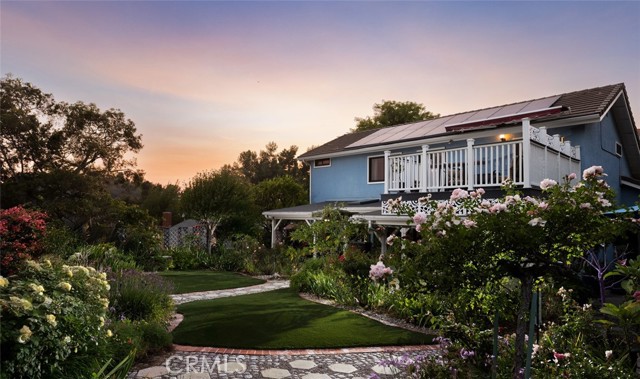
Vista, CA 92084
2474
sqft3
Beds2
Baths Custom Single-Story Home- A Rare Gem for Car Enthusiasts, Contractors, Entertainers & Families! Nestled behind a private gated entrance at the end of a long driveway, this single-story home offers the perfect blend of space, functionality & privacy. The main house spans 2,474 sq. ft., accompanied by a 426 sq. ft. detached 3-car garage (possible ADU), a 2-car attached garage-THAT'S GARAGE PARKING FOR 5 vehicles & a 20' x 14' shed w/ electricity- sitting on .43 acre! Whether starting a home business, fueling your automotive passion, or seeking a private retreat- this property fits your lifestyle & goals. With additional parking for 8+ vehicles, there’s no shortage of space for guests, family, personal car collection & TOYS! Step inside to an inviting open floor plan filled w/ natural light. A wall of sliding glass doors seamlessly connects the interior to the outdoors, creating a beautiful flow that’s ideal for entertaining or simply enjoying the peaceful surroundings. The heart of the home is the kitchen, featuring an oversized center island w/ added seating, storage & wine rack, cozy breakfast nook & plenty of cabinet space. The living space is anchored by a stone fireplace & flows effortlessly into a spacious dining room-perfect for gatherings. The oversized primary suite boasts tall ceilings, spacious bath w/ jetted tub & private access to the backyard, while Bedroom #2 is conveniently located nearby. Bedroom #3 is an en-suite, located on the opposite end of the house-ideal for extended family & guests. The detached shed, equipped w/ electricity & windows, offers a versatile space for a home gym, creative studio, workshop, or client-friendly home-based business. Outside, a stunning A-frame wood patio cover, complete w/ ambient lighting, provides the perfect setting to unwind & take in panoramic sunset views. Minutes from Brengle Terrace Park (4th of July Fireworks!), The Moonlight Amphitheatre, eateries, coffee shops & more! A MUST SEE!
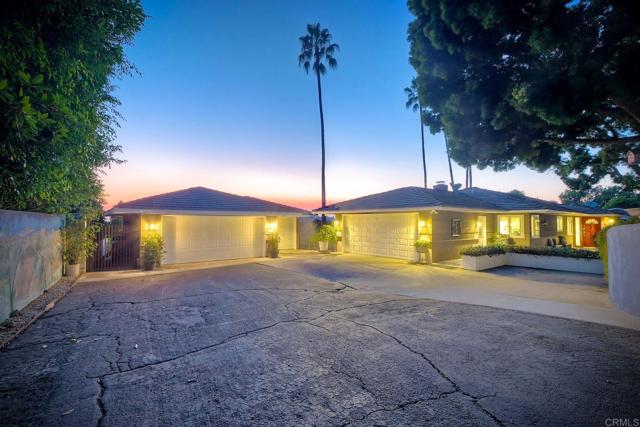
Arcadia, CA 91007
1868
sqft4
Beds3
Baths Brand New 2025 Townhome Community – 4 Luxurious Units with Arcadia School District! Discover a beautifully crafted collection of four brand-new townhomes, completed in 2025 and located within the prestigious Arcadia School District. Each unit showcases modern design, superior craftsmanship, and spacious open concept living. 903A – 3 bedrooms · 3 bathrooms . / 903B – 4 bedrooms · 3 bathrooms . / 905A – 3 bedrooms · 3 bathrooms / 905B – 4 bedrooms · 3 bathrooms. Every unit features high-end finishes, gourmet kitchens, private outdoor space, and attached garages. Whether you’re looking for a multi-generational living setup or a smart investment opportunity, this prime location offers both comfort and long-term value.
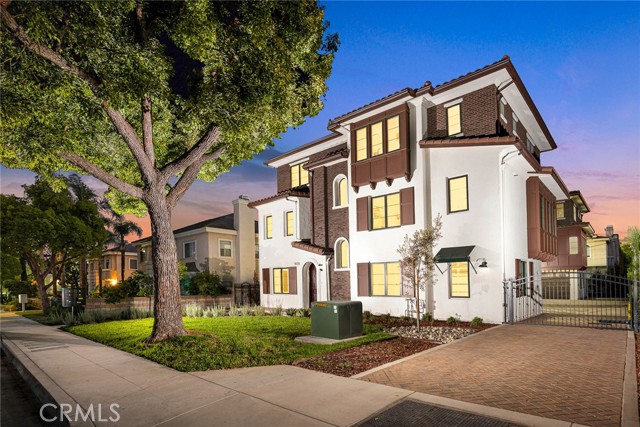
Torrance, CA 90504
1946
sqft4
Beds3
Baths Pride of ownership! This delightful home, situated in a peaceful and welcoming neighborhood, boasts attractive curb appeal. in 2005 the owner undertook a complete renovation and expansion of the house. Upon entering this spacious 1946 sq. ft. home, you will be greeted by high vaulted ceilings and an open floor plan. The living room features a lovely fireplace and is conveniently located near the dining area and kitchen, perfect for entertaining and family gatherings. Two of the four bedrooms include ensuite bathrooms. The spacious master bedroom features high vaulted ceilings, an ensuite bathroom with a bathtub, shower, vanity featuring double sink, and toilet. The master bedroom provides convenient access to a private backyard with fruit trees through a lovely French double door. The second master bedroom is located off the dining area, and it includes a shower, vanity, and toilet. A third full bathroom is conveniently located for the two bedrooms across the hallway. Abundant natural light streams in through beautiful windows and a skylight. Additional amenities include In-ceiling speakers, recessed lighting, granite countertops with backsplash, an A/C system, stainless steel refrigerator, dishwasher, stove, microwave, laundry room with washer/dryer hookup, combination of tile and carpet flooring, two-car attached garage, an alarm system, elegant fresh paint, beautiful landscaping, sprinkler system, and acrylic stucco to prevent cracks. With ample street parking, explore the possibility of converting the garage into an adorable accessory dwelling unit. The home is located within the award-winning Torrance Unified School District. Enjoy nearby gorgeous beaches and King Harbor. The home is in close proximity to El Camino College, Alondra & Columbia Parks, Victoria Golf Course, shopping centers, restaurants, and freeways. A gorgeous home that offers comfort, privacy, and convenience will not be on the market long.
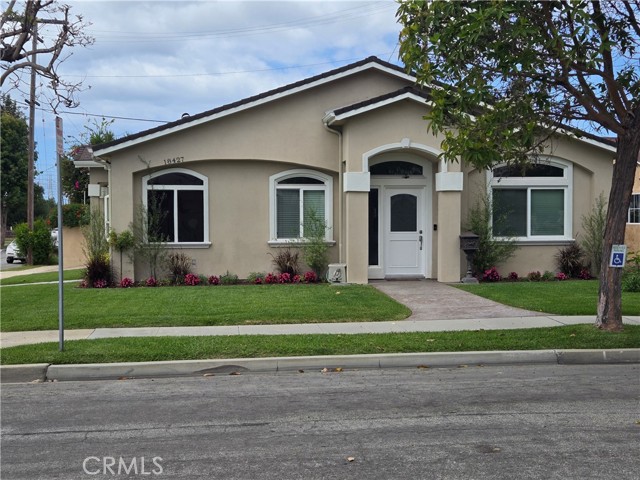
Lake Forest, CA 92610
2036
sqft3
Beds3
Baths Designed to Embrace California’s Indoor Outdoor Living, Sophistication and Elegance are the Hallmarks of this Impeccably Designed 3 Bedroom 2.5 Bathroom +LOFT Home. Featuring Stunning Upgrades in every direction, this beautiful home has everything you have been looking for and more! The Elegant Curb Appeal and Lush Landscaping does not go unnoticed as you grace the Stone Walkway leading you to the front door. Upon entry the Modern Upgrades and On-Trend Designs are immediately noticed with Light Neutral Toned Luxury Vinyl Flooring Throughout The Entire Home, Stunning Designer Light Fixture, and Soaring Two-Story Cathedral Ceilings allowing for an abundance of Natural Light to flood the home. The Spacious Great Room and Designated Dining Area providing the Perfect Ambiance for your daily routine. The Chef's Kitchen features Stainless Steel Appliances, Upgraded Quartz Countertops, Designer Tile Backsplash, Designer Pendant Lights, On Trend Hardware, Beautiful Upgraded Extended White Cabinets and a Charming Breakfast Nook. Enjoy the adjacent Family room with an Inviting Fireplace and plenty of space to entertain. Continue outside through the French Doors and relax under the shade of the Elegant Overhead Trellis. Enjoy the benefits of a Built In BBQ Island and multiple seating areas. The Lush Landscaped backyard features the ideal Tranquility and Privacy with Beautiful Greenbelt views and no direct rear neighbors. The Spacious Laundry Room and half bath round out the first floor. Continue upstairs and notice the Upgraded Stair Banister with Elegant Wood Detailing. Three Spacious Bedrooms, Two On Trend Renovated Bathrooms and a Multi Use Loft w/ an Illuminating Skylight welcome you the Second Floor. Start your new wellness routine in the Opulent Primary Suite Retreat with High Ceilings, Views of the Lush Backyard, Walk-In Closet, Renovated Spa Like Primary Bathroom with Designer Tile Detailing, Dual Vanities, Restorative Glass Walk-In Shower and Relaxing Bathtub. Additional Upgrades include NEWLY INSTALLED HVAC SYSTEM, Plantation Shutters, Multiple Ceiling Fans, and a Spacious 2 Car Garage with Storage. The attention to detail and incredible condition of this property can not be overlooked! Beautiful Home..Come see this one in person!
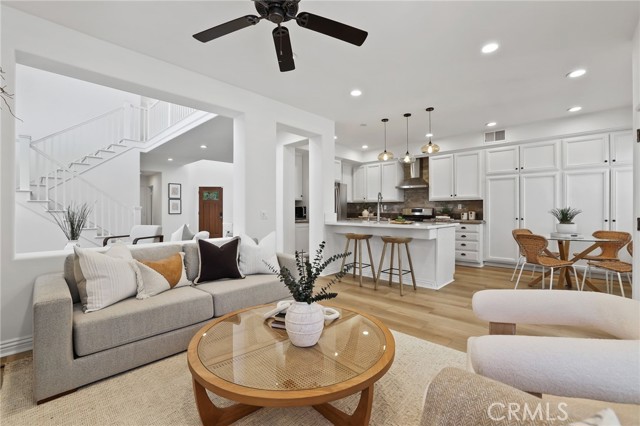
Madera, CA 93637
0
sqft0
Beds0
Baths Premium 38.79± Acre Almond Ranch with Residence, MID Water & Private Well – Madera, CA An exceptional opportunity to own a fully producing almond orchard with rental income in Madera’s thriving agricultural zone. This 38.79± acre ranch includes a spacious 4-bedroom, 1-bathroom home with approximately 1,690 sq ft of living area, currently leased and generating steady rental income. The orchard is in excellent condition—2025 will be the fifth crop—with a strong production history and healthy, well-maintained trees. It is planted to high-demand varieties including Independence, Hybrid (Viking), and Nemagard. Tree spacing is 22' × 14', with approximately 141 trees per acre, offering a productive and efficient layout. The ranch benefits from dual water sources, being located within the MID (Madera Irrigation District) and also featuring a private ag well, providing reliable and flexible irrigation. A drip irrigation system with booster pump, installed in 2018, ensures consistent and efficient water delivery across the orchard. Situated in a highly desirable farming area with easy access and strong agricultural infrastructure, this turnkey property is ideal for growers, investors, or buyers seeking income-producing farmland with residential potential.
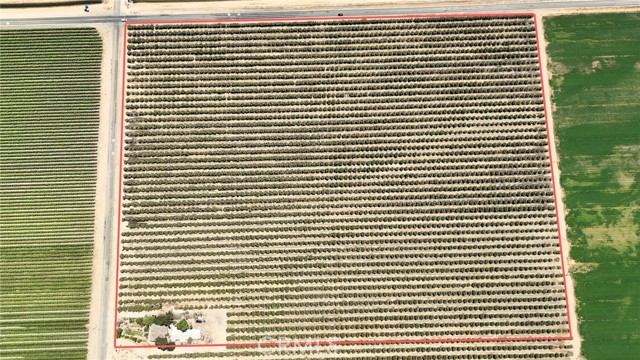
Page 0 of 0



