search properties
Form submitted successfully!
You are missing required fields.
Dynamic Error Description
There was an error processing this form.
Irvine, CA 92618
$1,360,000
2383
sqft4
Beds4
Baths **Price Reduced**Time to Buy, Highly Upgraded, Just Like a Model, Welcome to this contemporary beautiful townhome is situated in a highly sought-after location renowned for its beautiful neighborhoods, Irvine Great Park, exceptional Irvine schools, and convenient access to various amenities and entertainment options. It boasts a generous living space of 2383 square feet, Built in 2017, featuring 4 bedrooms with 3.5 bathrooms, Private balcony, Corner location, a 2-car attached garage with direct access, and upgraded tile flooring in the first level bedroom and Living room, Kitchen and the bathrooms. As you enter the home, you are welcomed by a front face covered patio, and on the first floor, you'll find a quiet and cozy bedroom with a big closet and en-suite bathroom. The second level offers easy-care shining surface tile flooring throughout the bright and spacious living room, a large sliding door that leads to a huge balcony, a dining area, and a gourmet kitchen with modern appliances and easy-to-use cabinet drawers with big walk-in Pantry. The master bedroom, third and Forth bedrooms on the Third Level, large windows bring in more natural light and air in, the laundry room are conveniently located on the third level. This immaculate home is situated in The Great Park Parasol Park, within walking distance ton The Parks and The Pools, Award-winning Irvine unified school district, Cadence Park K-8 and Portola High School, Great Park residents enjoy 5 Parks, 3 Full court basketball courts, 25 tennis courts, 2 junior Olympic pools, 4 Spas, 3 clubs, Close to the Woodbury Shopping Center, Five Points Amphitheater, Irvine Spectrum, John Wayne Airport, Kaiser Permanente, Hoag Hospital, City of Hope, also convenience to connect multiple freeways I-5, 133, 241, 261, 73, etc., making it an absolute must-see property.
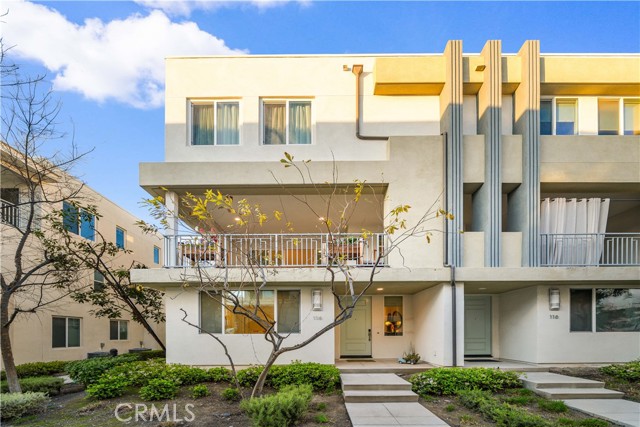
Encino, CA 91316
2251
sqft4
Beds3
Baths Welcome to your dream home! This charming 4-bedroom, 3-bathroom residence, nestled in one of the most desirable areas of Encino, offers everything you’ve been looking for. Built in 2004, this two-story beauty spans 2,251 sq ft and sits on a generous 5,018 sq ft lot, offering the perfect blend of privacy and convenience. Located on a peaceful Cul-de-Sac, you'll enjoy the tranquility of this family-friendly neighborhood while being just minutes from both the 101 and 405 Freeways for easy access to all your needs. As you step inside, you’ll immediately be embraced by the warm natural light that fills every room, highlighting stunning cherry hardwood floors and a custom-made staircase. Custom features throughout the home add a touch of elegance, with high ceilings creating an open, airy, and inviting atmosphere. The thoughtfully designed layout includes a guest bedroom and full bathroom on the main floor, along with a laundry room and a two-car garage. The custom kitchen is perfect for home chefs, featuring a pantry, breakfast nook, and a separate dining area ideal for special meals and gatherings. Step outside to discover a custom outdoor BBQ area, perfect for entertaining family and friends. This private, beautifully designed space offers the ideal setting for summer cookouts, evening gatherings, and making memories in your own backyard. Upstairs, the spacious master bedroom is a true retreat, complete with a large walk-in closet and an en-suite bathroom featuring a luxurious Jacuzzi tub and a separate shower adorned with elegant travertine tiles. Two additional bedrooms share a Jack and Jill bathroom, making it perfect for children, with generous closet space for all their belongings. Impeccably maintained and move-in ready, this home offers the perfect balance of comfort, style, and functionality. Don’t miss your chance to make this lovely home yours!
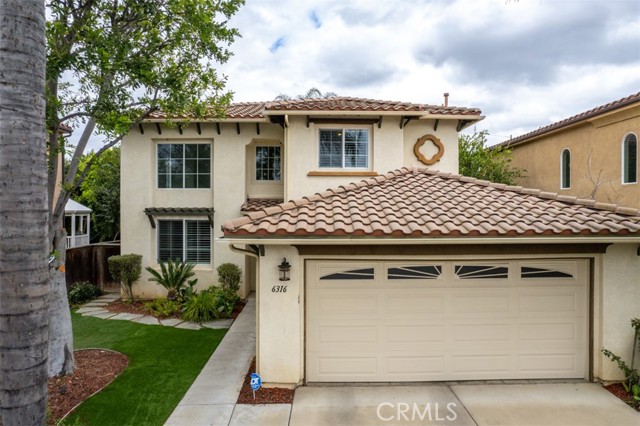
Palm Springs, CA 92262
1876
sqft4
Beds2
Baths $$Price Reduction$$ ***RATE BUYDOWN*** - SELLER MAY BE WILLING TO PARTICIPATE IN 3 YEAR RATE BUY DOWN - 3% YEAR 1, 2% YEAR 2, AND 1% YEAR 3 - HUGE SAVINGS OFF MONTHLY PAYMENT FOR 3 YEARS - SEE ATTACHED DOCUMENT (this is an example, your rate may vary based on your situation) - Desert Modernism. FULLY FURNISHED Home, vacation oasis or successful SHORT TERM RENTAL investment property. Located in the highly sought after Oasis del Sol neighborhood in Central Palm Springs minutes from downtown. The four bedrooms offer comfortable living spaces, with the primary bedroom providing a serene retreat. The two bathrooms are well-appointed and designed for functionality. A bonus living room with Murphy Bed provides an option for a 5th sleeping area. The gourmet kitchen is equipped with high-end appliances, ideal for those who enjoy cooking. The indoor and outdoor living spaces seamlessly blend, creating a harmonious flow. The backyard provides an entertainer's paradise with a sparkling in-ground pool and soothing spa. The large, private lot size allows for a spacious and versatile living experience. This home has been successfully operated as a short-term rental, catering to a variety of guests seeking a comfortable and convenient stay. The home is being delivered fully furnished, for an immediate short term rental income opportunity. Showcasing a desert modernism aesthetic with casual elegance throughout, this home provides a convenient and move-in ready experience for the next owner. The flexible floor plan and versatile spaces make this property ideal for a variety of lifestyles and needs. The home is situated just five minutes from downtown, allowing for easy access to the vibrant local community. The San Jacinto Mountain views from the property provide a stunning natural backdrop, enhancing the overall appeal of the residence.
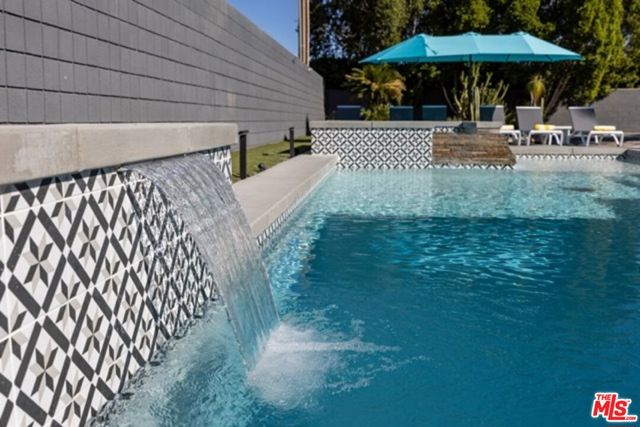
Glendora, CA 91740
3235
sqft4
Beds4
Baths Discover this newer single-family home nestled in North Glendora, built in 2016 and meticulously maintained by its owner—truly move-in ready. As you step through the front door, you’re welcomed by a bright and airy foyer. Downstairs features a versatile bedroom with a full bathroom, perfect for guests or multi-generational living. To the right, you’ll find an expansive open-concept kitchen equipped with an oversized island, abundant cabinetry, and a walk-in pantry—ideal for those who love to cook or entertain. The adjacent living room is warm and inviting, filled with natural light and seamlessly connected to a serene, professionally designed Japanese-style backyard through large sliding glass doors. Upstairs, a spacious loft provides the perfect space for a family room, office, or play area. Step out onto the balcony to enjoy open views of the neighborhood. The primary suite is generously sized with a thoughtful layout that ensures privacy, located on one side of the home, while two well-proportioned secondary bedrooms are situated on the other. Throughout the home, the interior design is fresh, elegant, and timeless. Located in the heart of Glendora, this home is just minutes from grocery stores, shopping centers, and is served by the highly rated Glendora Unified School District. Additionally, the soon-to-open Metro L (Gold) Line station in Glendora is only a 3-minute drive away, offering direct access to Pasadena, Downtown LA, and even LAX in the future—bringing unbeatable convenience for commuters and travelers alike. This is a home you won’t want to miss!
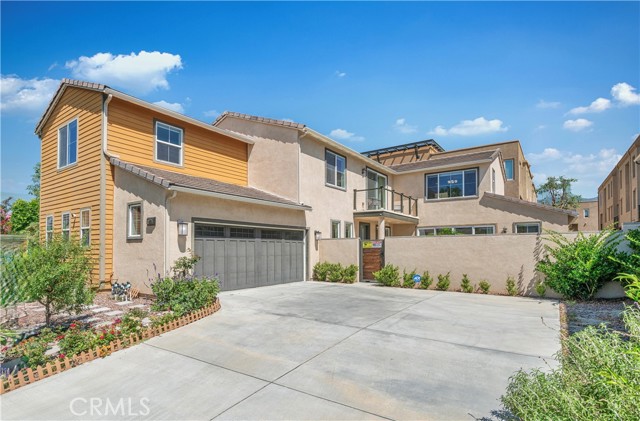
Rancho Mission Viejo, CA 92694
1950
sqft2
Beds3
Baths Largest Plan • Expansive Lot • Best View in Vireo 55+ Crowning on one of the largest yards in Vireo—with the sought-after Model 3X floor plan and panoramic vistas including a peek-a-boo ocean view on clear days—65 Listo Street offers unmatched 55+ living. Inside, soaring ceilings and abundant sunlight fill the great room, highlighting wood flooring that seamlessly connects living and dining spaces. The adjacent kitchen features rich cabinetry, stainless-steel appliances, generous storage, and a walk-in pantry—perfect for both casual mornings and effortless entertaining. Both bedrooms are conveniently located on main level, each with plush carpeting and ensuite baths. The primary suite includes a double vanity and walk-in shower. Upstairs, a spacious loft opens to a private balcony—ideal for morning coffee or evening sunsets over coastal and backcountry scenery. Outdoors, the covered patio and low-maintenance yard maximize enjoyment of the unobstructed views. This turnkey home is enhanced with paid-off solar, tankless water heater, PEX plumbing, water filtration system, and an alarm system, plus a two-car garage. Residents of Vireo enjoy exclusive Gavilán® 55+ amenities—The Hacienda, The Outlook, The BBQ Barn, The Getaway’s saltwater pool & spa, fitness/yoga studios, bocce, fire pits, and social lounges—along with full access to Esencia’s all-ages facilities. Schedule your private tour today.
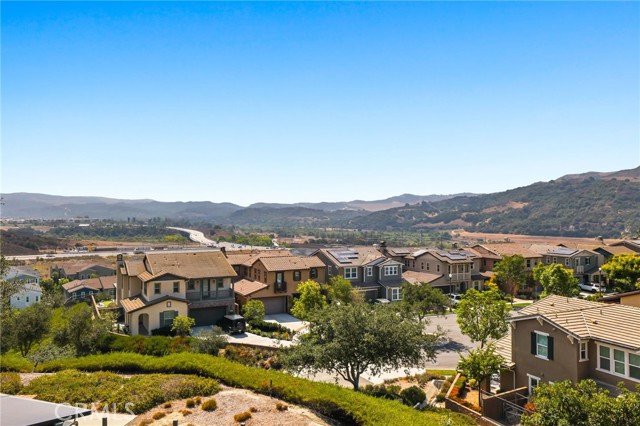
Acton, CA 93510
2891
sqft4
Beds3
Baths Breathtaking Estate in One of Acton’s Most Desirable Neighborhoods Welcome to your dream home where luxury meets country living! Located on paved roads with LA County water and natural gas, this stunning 1.02-acre corner lot is beautifully landscaped and thoughtfully divided into two 0.5-acre sections, easily cross-fenced. The turnkey 4-bedroom, 3-bathroom main house offers 2,891 sq ft with a 4-car attached garage, brand-new doors, side-mounted openers, and a Level 2 – 50-amp EV charger. Inside, enjoy fresh paint, updated flooring, modernized bathrooms, and Milgard double-pane custom windows with a lifetime warranty. The spacious family room features a gas fireplace and brick hearth, while the chef’s kitchen includes stainless appliances and granite countertops, flowing into a formal dining and living area with vaulted ceilings—perfect for entertaining. A downstairs bedroom and full bath offer direct access to your backyard oasis with a resurfaced pool and spa, tranquil water feature, new tile, app-controlled equipment, large cabana with built-in BBQ and outdoor fridge, plus a newly updated patio. Upstairs offers a versatile loft, two bedrooms with an updated bath, and a master suite retreat with a custom walk-in closet, spa-style bath with garden tub, walk-in shower, and dual vanities. Custom bamboo hardwood floors enhance the living areas, with plush carpet in all bedrooms. A separate gated driveway leads to a permitted 3-car detached garage with epoxy flooring, bathroom, and a fully equipped bar—soundproofed and perfect for entertaining or a music studio. Extras include a 50-amp outlet inside, RV hookup with sewer, fully owned 27-panel solar system, room for a barn or arena, mature trees, uplighting, and Wi-Fi irrigation. This equestrian-friendly neighborhood is your chance to enjoy country luxury without sacrificing convenience—no dirt roads, just comfort, privacy, and room to breathe!
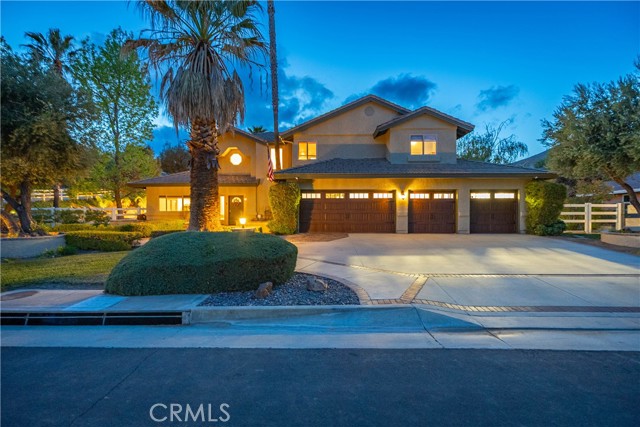
Irvine, CA 92602
1452
sqft2
Beds3
Baths Welcome to this absolutely charming condo located in the highly desirable Orchard Hills community. This residence offers 2 bedrooms, 2.5 bathrooms, plus an upstairs den that can easily be converted into a third bedroom, providing versatile living options to suit your needs. Beautifully upgraded throughout, the home features stainless steel appliances, custom shutters, a stylish backsplash, and ample cabinetry for convenient storage. The open-concept floor plan is enhanced by recessed lighting and soaring ceilings, filling the space with abundant natural light and creating an inviting atmosphere. Residents will enjoy access to the community’s resort-style amenities, including pools, spa, clubhouse, BBQ areas, sports courts, and scenic hiking trails. Perfectly situated, this home is just steps from the Orchard Hills Shopping Center and minutes away from top-rated award-winning schools, making it an ideal choice for both comfort and convenience.
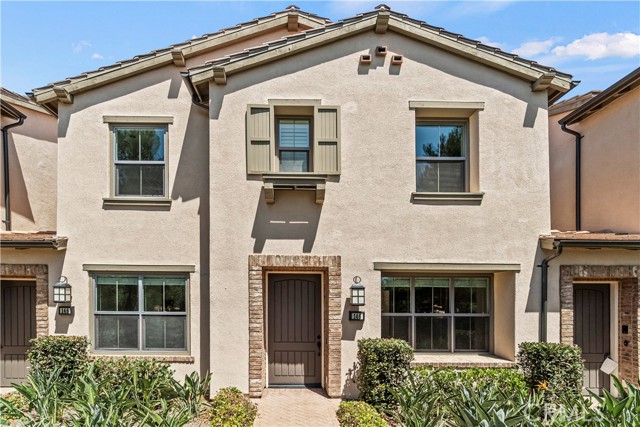
Needles, CA 92363
0
sqft0
Beds0
Baths Discover an extraordinary opportunity to build your dream riverfront retreat on this remarkable 3-acre property. Highlighting a thoughtfully designed waterfall-edge pool and spa, the space boasts a Baja shelf, swim-up bar, and built-in seating, all perfectly positioned to showcase stunning river views. The pool area is beautifully hardscaped and features a fully equipped outdoor kitchen, ideal for entertaining, along with a cozy fire pit for relaxing evenings. Below the pool, enjoy exclusive access to a private concrete boat ramp, a boat dock, a sandy beach, and a lush grassy area. These amenities are enhanced by a cascading waterfall and an exciting water slide. The property is fully enclosed with a secure block wall and fencing, offering both privacy and security. Ready for development, this exceptional lot provides the perfect canvas for your ultimate waterfront vision.
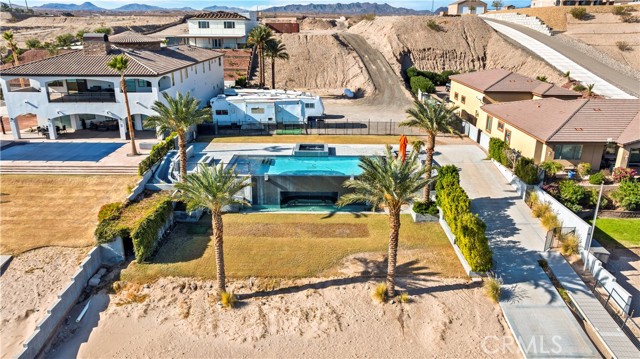
Pomona, CA 91767
2217
sqft7
Beds5
Baths Nestled in a desirable Pomona neighborhood, this newly renovated multi-unit estate offers an unparalleled blend of modern luxury, versatility, and investment potential. Offered at $1,360,000, the property spans an 10,077 sq ft lot and comprises two separate turnkey residences – a rare find ideal for extended families or savvy investors. All structures have been meticulously rebuilt or upgraded with high-quality materials and contemporary finishes, presenting a truly turnkey opportunity in a prime location. Key Features include: Main Residence – 3 Bed / 2 Bath / 1,017 sqft: An impeccably updated primary home featuring an open-concept layout with a stylish living and dining area. Enjoy a modern kitchen with premium finishes and appliances, three comfortable bedrooms, and two sleek remodeled bathrooms. Every inch exudes quality craftsmanship, from the new flooring and recessed lighting to the chic fixtures and fittings. Detached ADU – 4 Bed / 3 Bath / 1,200 sqft: A brand-new standalone home at the rear of the property, complete with a spacious living room, full kitchen, and its own separate entrance. With four bedrooms and three baths finished to the same exacting standards, this ADU offers incredible flexibility – ideal as a rental unit, guest house, or additional family quarters. High ceilings and abundant natural light create an inviting atmosphere, and a smart floor plan provides comfortable, independent living parallel to the main residence. Outdoor Space & Location: Outside, the grounds are clean and low-maintenance, professionally finished with expansive concrete hardscaping. The large courtyard-style yard provides ample space for outdoor seating, barbecues, or additional parking for multiple vehicles – an important convenience for a multi-unit property.
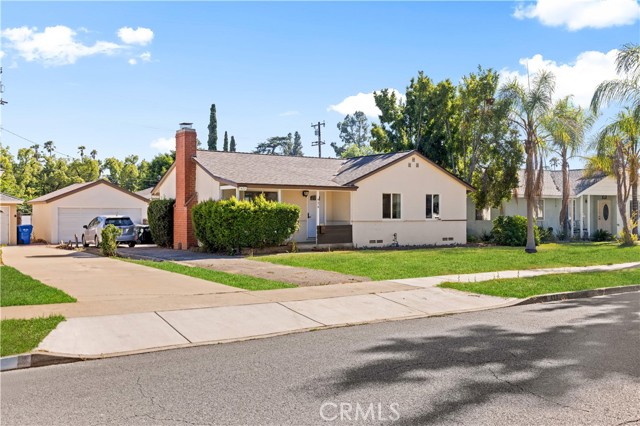
Page 0 of 0



