search properties
Form submitted successfully!
You are missing required fields.
Dynamic Error Description
There was an error processing this form.
Rancho Mission Viejo, CA 92694
$1,365,000
2006
sqft2
Beds3
Baths Seller to credit Buyer $7500 towards closing costs. Welcome to your stunning residence in the exclusive Vida neighborhood, a premier 55+ Gavilan community within the award-winning Rancho Mission Viejo. This home radiates elegance and comfort, featuring a thoughtfully crafted open floor plan that effortlessly integrates the dining space, living room, and a generous kitchen island ideal for hosting and making cherished memories. The true wow factor of this home lies in the expansive feel of the great room. The sliding glass doors seamlessly blend indoor and outdoor spaces, creating a flawless transition that amplifies the sense of openness. Every element, from the upgraded leather-textured countertops in the kitchen to the plantation shutters and recessed lighting, reflects outstanding craftsmanship. Notable features include fully paid-off solar panels, custom built-ins, a spacious walk-in pantry, storage cabinets and racks in the garage, epoxy, ceiling fans, crown molding, plantation shutters, sliding barn door in primary, a primary walk-in closet, and a luxurious walk-in shower. To complete the package, a nearby trail offers a scenic 30-minute electric bike ride straight to Doheny Beach. Beyond the home, you’ll enjoy a vibrant, resort-style lifestyle with exclusive access to private Gavilan 55+ amenities — including The Perch, The Hacienda, The Outlook, The BBQ Barn, and The Getaway. Stay active and connected with a state-of-the-art fitness center, saltwater pool, spa, cabanas, bocce ball courts, yoga studio, fire pits, and social lounges. And when the grandkids visit? You’ll have full access to Rancho Mission Viejo’s award-winning all-ages amenities, arcade, community farms, fitness centers, indoor basketball gym, putting green, Sports park, tennis and pickleball courts, parks, and events that make this community unlike any other. Experience 147 Luneta Ln in Rancho Mission Viejo today.
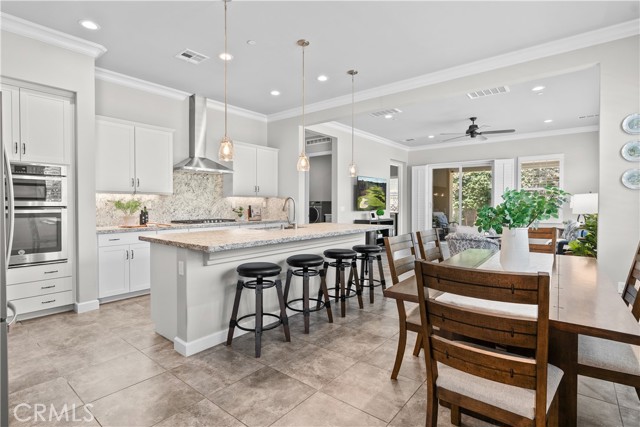
Temecula, CA 92591
3780
sqft4
Beds4
Baths Welcome to 39767 Larkspur Terrace, a stunning, newly constructed home in the highly sought-after Sommers Bend community. Be sure to inquire about a below market interest rate. With 3,780 square feet of thoughtfully designed living space on a generous 8,425-square-foot lot, this home perfectly balances luxury, comfort, and functionality. From the moment you step inside, you’ll be captivated by the attention to detail. The heart of the home is the impressive gourmet kitchen, complete with a massive quartz-topped island, top-of-the-line stainless steel appliances, and ample storage to satisfy even the most discerning chef. The kitchen flows effortlessly into the bright and airy family room, where natural light floods the space, and sleek travertine tile flooring adds a modern touch. Rounding out the main level is a private downstairs office offering the perfect work-from-home setup, private study space, or even a potential guest room, adding to the home's flexibility and appeal. Upstairs, a sprawling loft provides endless possibilities, whether you're dreaming of a media room, play space, or a cozy retreat to unwind. Four generously sized bedrooms and 4.5 beautifully appointed bathrooms offer room for everyone to live comfortably. Plantation shutters and recessed lighting elevate the home's sophisticated ambiance. Out back, a covered patio invites you to relax and entertain under the stars. Already enhanced with grass and a fire pit area, this generous backyard still offers room to expand your imagination—whether you dream of a sparkling pool, an outdoor kitchen, or a serene garden escape. Additionally, this home comes with solar and three top-of-the-line backup batteries, fully paid for, to store energy and ensure reliable power for all your needs. Don’t miss the opportunity to own this exceptional property in Sommers Bend, where modern luxury seamlessly blends with endless possibilities.
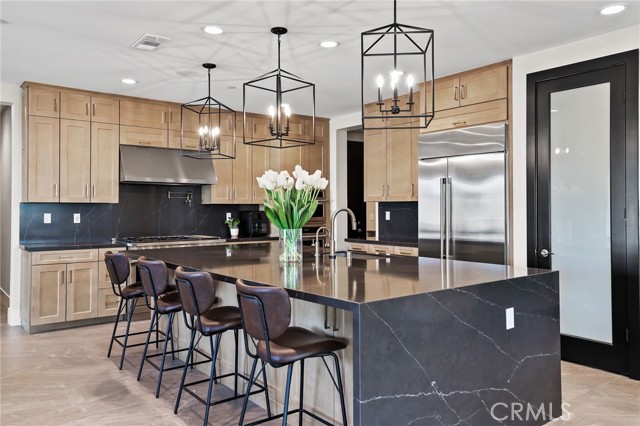
San Diego, CA 92127
1931
sqft3
Beds3
Baths Welcome to this picture-postcard Cape Cod-style home, ideally located in the heart of one of San Diego’s most sought-after master-planned communities—4S Ranch. Just steps from the highly acclaimed Design 39 Campus, award-winning elementary schools and Heritage Park this beautifully maintained home blends comfort, charm, and everyday convenience. Spanning nearly 2,000 square feet, this 3-bedroom, 2.5-bath residence features a bright and open floor plan, ideal for both relaxing and entertaining. Enjoy a private backyard perfect for outdoor dining or gardening, and a spacious 2-car garage offering plenty of storage. The leased solar system keeps monthly energy costs low, with average payments of just $50. Combine that with exceptionally low water bills, and you’ll find this home offers true efficiency and value. Located on a quiet, tree-lined street in a family-friendly neighborhood, this home offers access to resort-style HOA amenities including multiple swimming pools, a spa, scenic walking trails, and beautifully maintained greenbelts. Whether you’re heading to the nearby parks, local shopping and dining at 4S Commons, or enjoying time in the community with welcoming neighbors, this location has it all. This is your chance to live in a peaceful, suburban setting with top-rated schools, modern convenience, and community charm—all just minutes from everything North County San Diego has to offer.
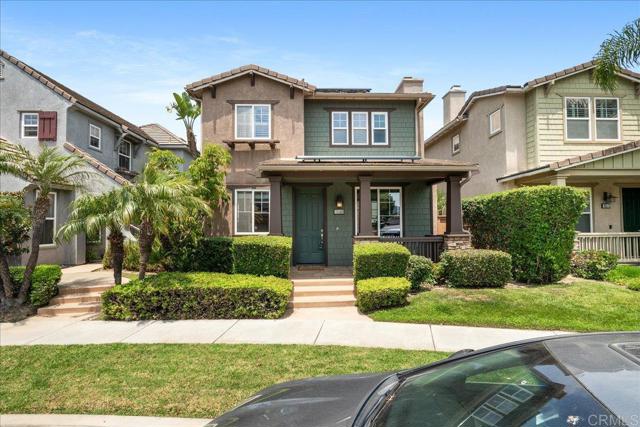
Porter Ranch, CA 91326
2450
sqft4
Beds3
Baths Beautiful home with view, nestled in the hill high atop of Porter Ranch. Home has 4 bed and 3 full baths den, formal dinning room ,kitchen with large breakfast area, large balcony with a view of the master bedroom. Newer air condition, water heater, soler panels, large sand box in back yard. No H.O.A. House can easily be converted back to 5 bed , great floor plan,
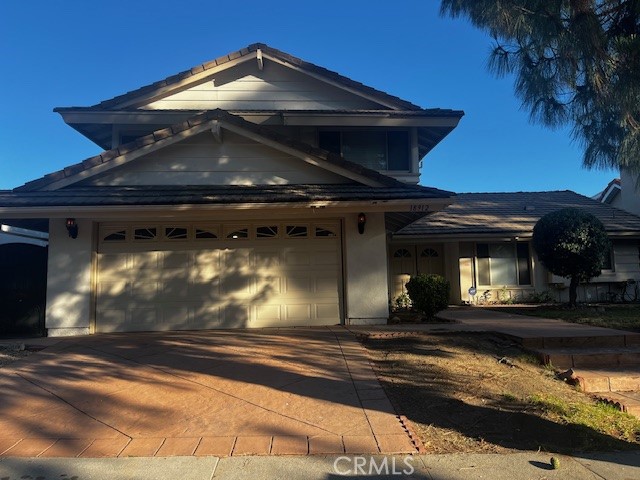
Burbank, CA 91505
1460
sqft3
Beds2
Baths Welcome to this thoughtfully updated 3-bedroom, 2-bathroom pool home in the heart of Burbank. Spanning 1,460 sq ft, this residence seamlessly blends original character with modern upgrades, including hardwood floors, recessed lighting, and an ideal, flowing layout.The living room is warm and inviting--a perfect place to relax, catch up with loved ones, or enjoy your favorite shows. With a comfortable and open atmosphere, it serves as the heart of the home and effortlessly connects to the dining and kitchen areas.Just beyond, the updated kitchen--remodeled in 2013--offers both style and functionality. It features newer appliances, ample cabinetry, a large pantry, utility closet, and even a dedicated wine storage area. The adjacent dining space is bright and airy, illuminated by a stunning skylight that not only brings in natural light but also enhances the ceiling height and ambiance.Two spacious bedrooms and a full bath are located off the main hallway--ideal for guests, family members, or a home office. Each room offers generous closet space and convenient access to the beautifully updated hall bath.Privately situated at the rear of the home, the primary suite is a true sanctuary. Featuring vaulted ceilings, a fireplace, and two sets of French doors that open to the backyard, this retreat blends comfort and luxury. The suite also includes a spacious closet and an ensuite bath with an oversized shower and contemporary finishes.The nearly 7,000 sq ft lot offers a resort-style backyard--perfect for year-round entertaining. Enjoy a large patio ideal for al fresco dining, a sparkling swimming pool, grassy area with citrus trees, and a cozy outdoor fireplace.Located close to top-rated Burbank schools, beloved local spots like the Ugly Mug, and a variety of shopping and dining options, this is the Burbank opportunity you've been waiting for!
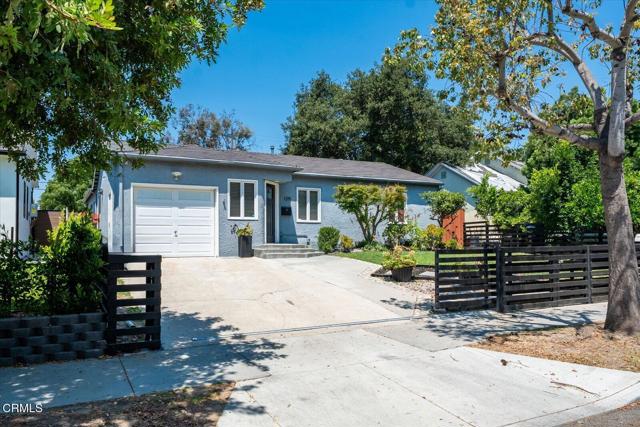
Temple City, CA 91780
1914
sqft3
Beds3
Baths Welcome to 9108 Hermosa Drive, a beautifully upgraded 3-bedroom, 3-bathroom home located in a quiet and desirable Temple City neighborhood. With 1,914 sq ft of living space on a generous 7,746 sq ft lot, this spacious residence offers an ideal blend of comfort, functionality, and timeless appeal. Step inside to an open and inviting floor plan filled with natural light, featuring a spacious living room, a separate family room, and an updated kitchen complete with granite countertops, custom cabinetry, and stainless steel appliances. The primary suite has a private retreat with a walk-in closet and en-suite bathroom. All bedrooms are well-sized. Enjoy the comfort of central A/C and heating, and the convenience of an detached 2-car garage with ample driveway parking. The beautifully landscaped backyard is perfect for entertaining, gardening, or relaxing under the California sun—with potential for an ADU. Located in the highly regarded Temple City Unified School District and just minutes from local parks, shops, restaurants, and freeways, this turnkey home delivers the lifestyle and location you’ve been looking for. Don’t miss your opportunity to own this move-in ready gem in one of the San Gabriel Valley’s most sought-after communities.
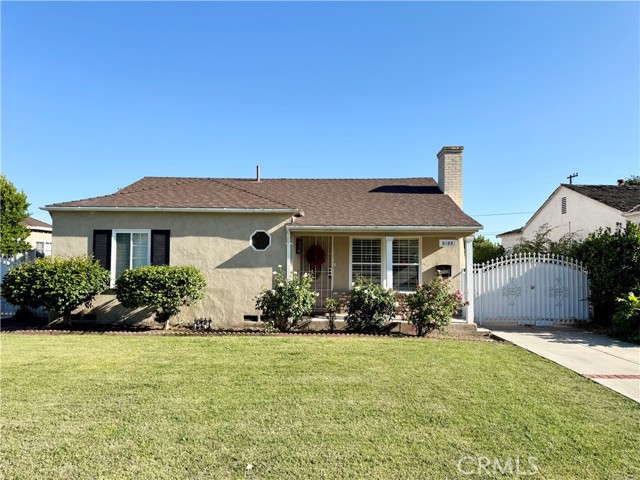
San Marcos, CA 92078
2291
sqft3
Beds3
Baths Tucked away at the end of a quiet cul-de-sac in San Elijo Hills’ Waterford neighborhood, this stylish 3-bedroom home is loaded with fresh upgrades. Enjoy new paint, flooring, countertops, sinks, lighting, mirrors, and more. The open-concept main level flows effortlessly from the living and dining areas to the kitchen and family room—perfect for gatherings. Upstairs features all three bedrooms plus a versatile loft easily converted into a 4th bedroom. The backyard is built for entertaining with a spacious layout and built-in grill. Close to parks, trails, and Town Square. Top rated local schools include San Elijo Elementary (top 10% in California), San Elijo Middle, and San Marcos High
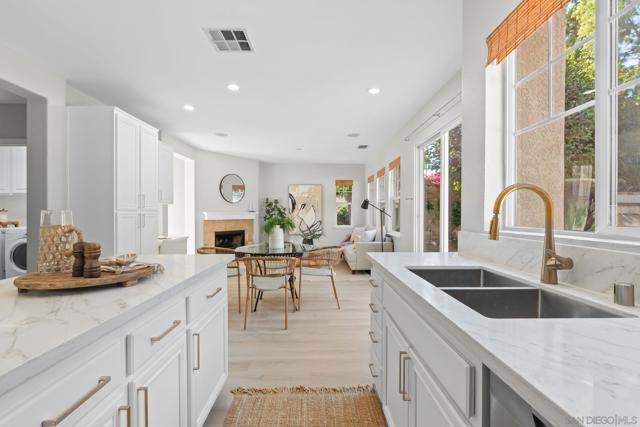
Lake Forest, CA 92610
2100
sqft4
Beds3
Baths A light and bright gem with entertainer’s backyard—this is your turnkey Foothill Ranch dream home! Welcome to 55 Fairfield! The home you've been waiting for! You are greeted by a beautiful custom front door, which leads you to an inviting living room, spacious dining room with bonus under the stairs storage, remodeled kitchen and comfortable family room. This 4-bedroom, 2.5-bath home with an added loft offers ample versatility. The loft can be the additional TV hangout, game room, gym, home office, study area or playroom. The freshly painted interior and brand-new carpet create a crisp, neutral palette and move-in ready environment. The upgraded kitchen, outfitted with stainless steel appliances, quartz countertops, roll outs, lazy susan and a casual breakfast bar, seamlessly connects to the living space—perfect for daily living or hosting friends. Updated dual-paned windows add to energy efficiency and style and the striking French door leads you to the beautiful backyard where you can enjoy your own private retreat and lush oasis. The built-in BBQ and massive bar, mini fridge, mature citrus trees, and spacious patio await memorable gatherings—ideal for Southern California indoor-outdoor living. Ideal for those seeking more space, privacy and storage, this home offers lower HOA dues, proximity to top-rated schools, major shopping centers, sports parks, toll roads, dining, and a smooth Irvine commute. Additional upgrades include all termite work completed, updated bathrooms, updated HVAC, updated water heater, whole house fan, leased solar to keep utility bills low (in which owners have always received a yearly credit due to production being higher than consumption) and remodeled touches throughout—this move-in ready home truly has it all. Don’t wait—homes like this in Vintage Promenade sell fast! Schedule your private tour today before it's gone!
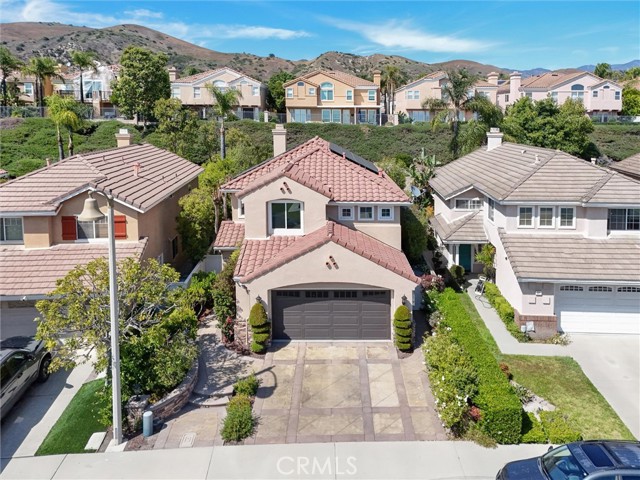
San Diego, CA 92115
3047
sqft9
Beds5
Baths Talmadge investment opportunity!! This multi family home has 4 units, including an ADU/garage conversion, that's in the process of being fully permitted with the city. This is a great live-in or rental opportunity, the front building (4496) is a 3 bed 1 bath, with an additional studio that has a full bath, kitchen, private patio, and private entry. The second building behind the main house, consists of 2 units and the ADU/garage conversion below. Both of the units in the second building are 2 beds and 1 bath (4687 & 4689) and are 704sf each. The ADU (4685) is 339sf and has a kitchenette and full bathroom. There is a common area in the back next to the garage and it is fenced in with an electric gate for off-street parking! Lot's of street parking near by. The units have had some upgrades but can use some cosmetic work and minor repairs, it's less than a few miles from Kensington and central to shops, retail, freeways, restaurants, schools and just minutes away from SDSU, beaches and downtown. This home is under both SDA and TPA zoning bonuses.

Page 0 of 0



