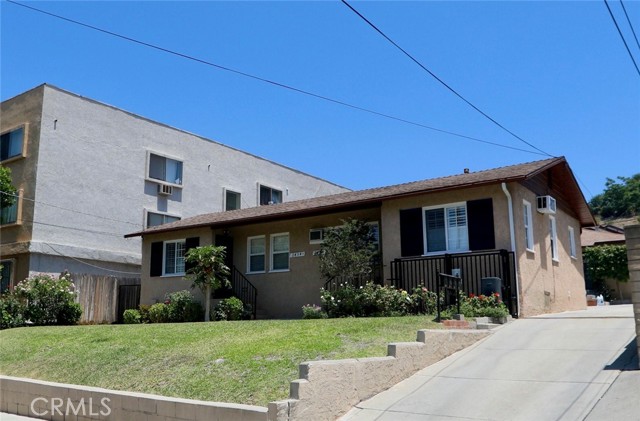search properties
Form submitted successfully!
You are missing required fields.
Dynamic Error Description
There was an error processing this form.
Tustin, CA 92780
$1,375,000
0
sqft0
Beds0
Baths BACK ON THE MARKET....Great Investment Property and Multi-Generational Living! Large Duplex on a quiet CUL-DE-SAC street in Tustin. Features Five (or could be Six bedrooms), Five Bathrooms, and Private Backyard for each Unit. Unit A is a two story with 3 bedrooms 3 bathrooms, Kitchen, Dining area, Living Room with Fireplace and Covered Outdoor Patio and Yard. Second story has very Spacious Bedroom, Bathroom, and Bonus Area. Also has a Two Car Garage! Unit B is a single story 2 Bedroom 2 Bathroom, Kitchen, Dining area, Large Living Room with Fireplace and Covered Outdoor Patio and Yard. Attached one car garage. Property has a Total of 3 Car Separated Garage and parking in the Driveway for 3 more cars (Total Six Car Parking Spaces! Both units have very Private Front Door Entrance with Privacy Gates. Laundry hookup in both units. No Mello Roos and No HOA! Close to Tustin Ranch, Old Tustin Marketplace, Freeways, Shopping and Entertainment. Great Access to the 261Toll Road and 5/55/22/405 freeways, Great Location!
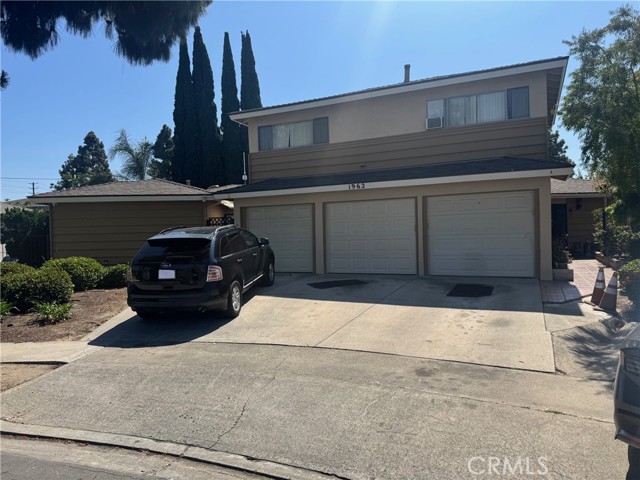
Long Beach, CA 90807
0
sqft0
Beds0
Baths Rare opportunity to own a five unit apartment building in the excellent rental area of Bixby Knolls. Two story building built in 1961. Unit mix consists of four two-bedroom/one-bath and one one-bedroom/one-bath. Property has two two-car garages and an on-site laundry. Close to schools and walking distance to shops and restaurants. Long term tenants with potential upside in rents.
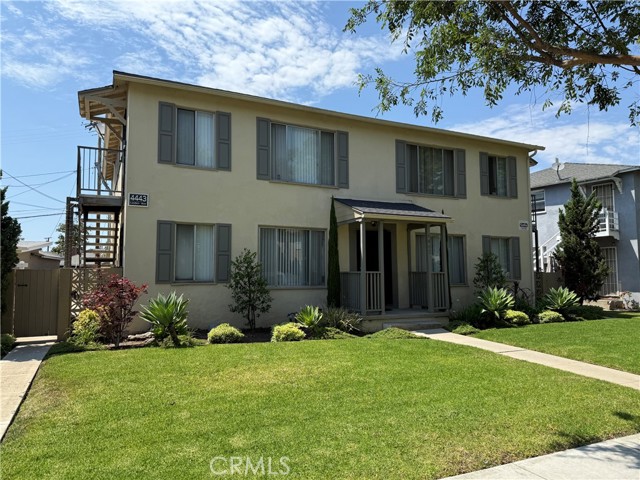
Newark, CA 94560
2079
sqft4
Beds4
Baths Welcome to this spacious 4-bedroom, 3-bathroom home situated in the vibrant city of Newark. With a generous 2,129 sq ft of living space, this property combines modern amenities with comfort and style. As you enter, the open floor plan seamlessly connects the living area to the dining room, which features a breakfast bar for casual meals and a dining area in the living room for more formal occasions. The heart of the home is the kitchen, equipped with electric cooktop, quartz countertops, microwave, self-cleaning oven, and more. It's perfect for culinary enthusiasts and offers easy access to the family room, allowing for enjoyable gatherings. Featuring a mix of carpet, hardwood, and tile flooring, each area of the home is well-suited for both aesthetics and functionality. Cozy up by the fireplace during colder months and enjoy the convenience of a laundry room within the home. The property includes a two-car garage with an electric vehicle hookup (Level 2, 240 volts) and falls within the Newark Unified School District. Experience the best of Newark living in a home that meets all your needs.
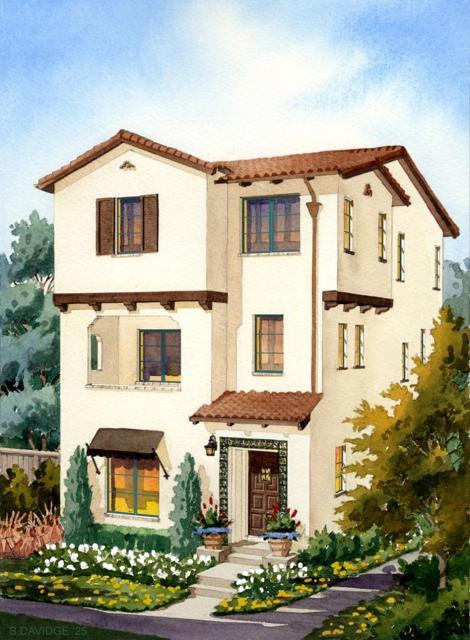
Rancho Cucamonga, CA 91701
2163
sqft4
Beds4
Baths Beautiful ranch home on a private road with mountain and valley views. From the street you will see the recently renovated frontage with stone wainscotting and double pane vinyl windows throughout the home, boxed eaves and rope light accents. Upon entering you’ll find granite flooring throughout the dining, kitchen, laundry, and half bath. The living room has large windows with a natural stone fireplace. Upstairs you’ll find two newly renovated bedrooms with new flooring, ample closet space and a shared full bath. The master bedroom has a breathtaking mountain view along with an extraordinary master bath, the shower has frameless glass doors, vertical spa, rain shower head and handheld shower head. All controlled by a temperature compensating hotel grade valve cluster. The shower is illuminated by a large solar tube skylight with day/night functions. The kitchen has ample storage, with a 5-burner gas range and an electric convection oven / microwave combo, built in dishwasher and range hood. The laundry area has gas & electric hookups for the dryer / washer. In the garage you’ll find a commercial grade Rinnai tankless water heater along with whole house water filtration & recirculating pump. Downstairs you’ll find a recently renovated guest room with a private bathroom and a private entrance from outside. Also, downstairs is a recently renovated bonus room and wet bar with its own refrigerator. From the dining area you’ll step out to a large patio where you’ll find the recently renovated swimming pool with a pool slide. While you’re out on the patio be sure to enjoy the tranquil Koi pond. Moving up the hill you’ll find a 1000 square foot shop, with 120/240/100-amp service. The shop is completely enclosed with HVAC, concrete flooring, floor drains, flush mounted LED lighting, overhead hoist rails, built in jib crane, and a large automatic roll up door that faces the custom-built back gate and star jasmine covered, custom built 6’ fencing. The shop is accessible from the rear of the property. The large rear yard is perfect for parking trailers, trucks & RVs, all accessible from the rear gate. The shop space can be turned into a large art studio, yoga studio, private gym or even a horse barn, as the .71-acre property is zoned for horses. The fruit trees on the property include Hass avocado, lemon, lime, apricot and Alberta peach, all trees are adult and bear annually. You’ll find a choice of schools nearby in the highly rated Alta Loma school district.
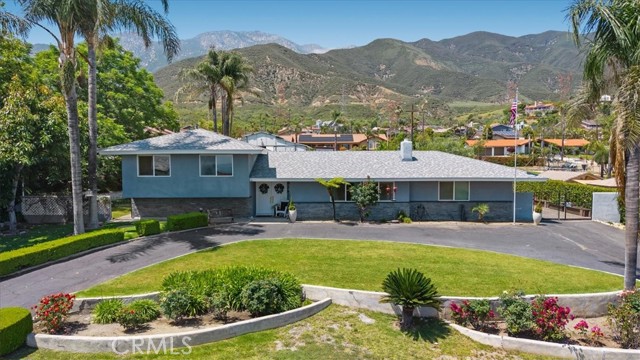
Placentia, CA 92870
2225
sqft4
Beds3
Baths Motivated Sellers! Welcome to your new home with NO HOA on a spacious 7,100+ sqft lot in one of Placentia’s most sought-after neighborhoods, just minutes from Yorba Linda. This beautifully upgraded house has over $100K in thoughtful improvements and is truly move-in ready, no work needed! Originally a 4 bedroom, the home has been reconfigured into a spacious 3 bedrooms and 3 bathrooms, plus a large bonus room downstairs with its own backyard access, there’s plenty of space for family, guests, or a home office. The backyard is a peaceful retreat, featuring a covered patio and updated landscaping, perfect for relaxing or entertaining friends and family. The primary suite is complete with a large walk-in shower and a custom-built walk-in closet made just for you. The kitchen shines with new appliances, and practical touches like an electric car charger, insulated garage and new electrical panel. Located close to parks, golf courses, Alta Vista Country Club, shopping, dining, and great schools, this home truly combines comfort, convenience, and style. If you’re looking for a spacious, turnkey home on a big lot, don’t miss this one!
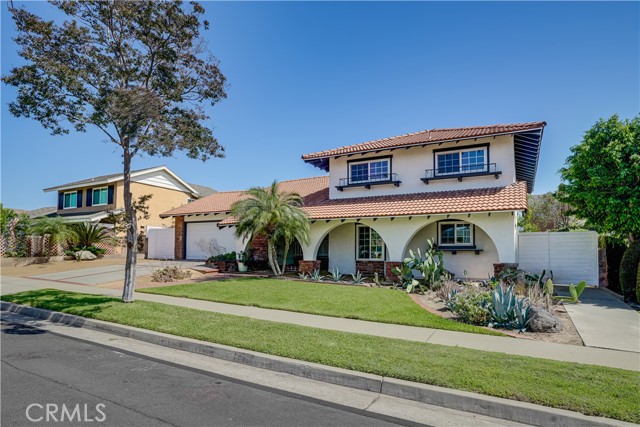
Escondido, CA 92026
2698
sqft4
Beds2
Baths Beautifully Remodeled 4-Bedroom Home on 2 Acres in Prime Escondido Location! Welcome to 510 Cleveland Ave, Escondido, CA 92026 – where comfort, functionality, and space come together on this gorgeous 2-acre property! Featuring 4 spacious bedrooms, 2 updated bathrooms, and nearly 2,700 sq ft of beautifully remodeled living space, this home is perfect for families, hobbyists, or anyone looking for more room to live and play. The Home also has a mother-in-law quarters with separate entrance Enjoy the best of both worlds with your own private well plus city water—ideal for landscaping, gardening, and future additions. The large lot includes covered RV parking and a detached auto shop, offering tons of potential for your toys, tools, or home business. Highlights include: Modern kitchen with stylish finishes Open-concept living areas Updated bathrooms Abundant natural light Tons of space for entertaining, animals, or expansion Located in one of Escondido’s most desirable areas, this home is just minutes from schools, shopping, and freeway access—but feels like your own private retreat. Don’t miss this rare opportunity—schedule your tour today! County has confirmed that per zoning lot can be split and another house and Adu can be built. Buyer to confirm details.!
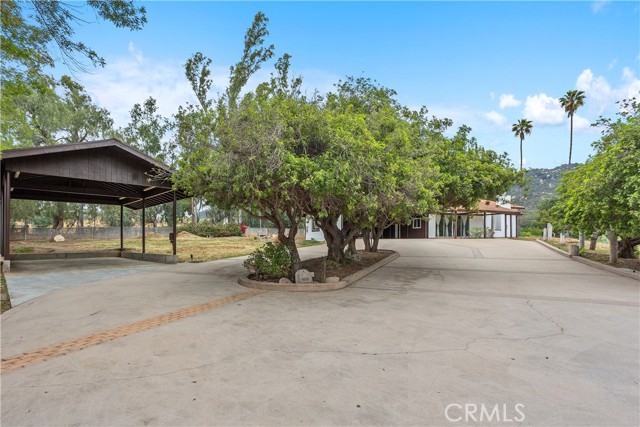
Corona, CA 92881
3574
sqft4
Beds5
Baths ***A True South Corona Gem*** Tucked away on a quiet cul-de-sac in one of Corona’s most desirable neighborhoods of Amberhill, this beautifully maintained home offers the perfect blend of comfort, style, and outdoor living. This home is ideally located within walking distance to local parks and the highly rated Susan B. Anthony Elementary School, making it perfect for families or anyone who values convenience and community. Shopping, dining, and freeway access are just minutes away — and for occasional getaways, Orange County, Temecula, and San Diego are all within easy reach. Step into your private outdoor oasis — thoughtfully designed for entertaining and everyday enjoyment. The massive custom-built patio cover provides plenty of shaded space for lounging and dining. Fire up the authentic wood-burning pizza oven, take a swim in the sparkling pool, or just unwind in the spa under the stars. The remodeled gourmet kitchen built for serious cooks and entertainers alike. It features a 48” professional-grade range, built-in refrigerator, custom cabinetry, bar-seating island, and a generous layout that opens seamlessly into the main living spaces. The open-concept family and dining area is anchored by a cozy fireplace and filled with natural light from the backyard. With custom stone and cabinetry in the living room, this combination makes it a great place to entertain or relax. The spacious primary suite includes a fireplace, luxurious en-suite bath with dual sinks, soaking tub, and a separate tiled shower. Additional bedrooms are roomy. The north facing bedroom is equipped with a full bathroom, and the other 2 second story bedrooms share a jack and jill bathroom, perfect for kids, family, and guests. The home is equipped with a home office connected to a full bathroom. Additional Features Include a 3-car garage, indoor laundry room with utility sink & cabinet storage, dual central AC and heating. If you’re looking for a turnkey home in a prime South Corona location with a standout backyard and chef’s kitchen, this home is ready to impress.
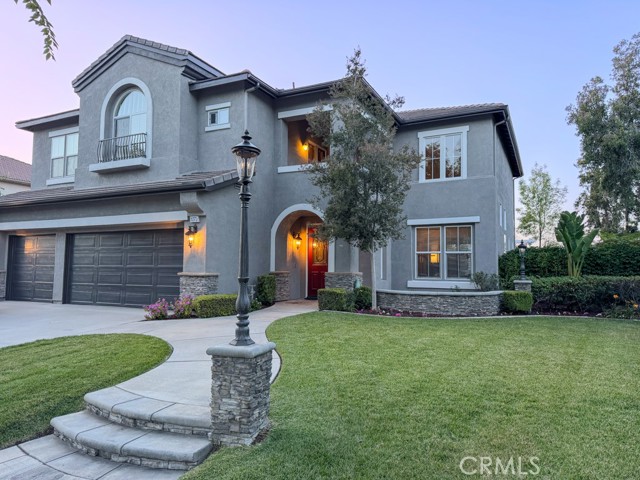
Marina del Rey, CA 90292
1770
sqft2
Beds3
Baths $50K Price Improvement! Turn-key multi-level home in Latitude 33's sought-after Boardwalk Collection, just blocks from iconic Venice Beach. This 2-bed, 2.5-bath townhome-style condo blends modern luxury with effortless coastal living. The light-filled open floor plan features soaring ceilings, granite countertops, and premium stainless steel appliances ideal for entertaining.Enjoy dual primary suites, each with spacious walk-in closets and spa-like en-suite baths. Additional perks include in-unit laundry, direct entry to a private 2-car garage with side-by-side parking, EV charger, and an included Sony 85" TV with sound bar.Set within a secure-access community with a fitness center, this home offers low-maintenance luxury just minutes from Abbot Kinney, the Venice Pier, bike paths, shops, and dining. Perfect as a full-time residence, beach getaway, or investment.
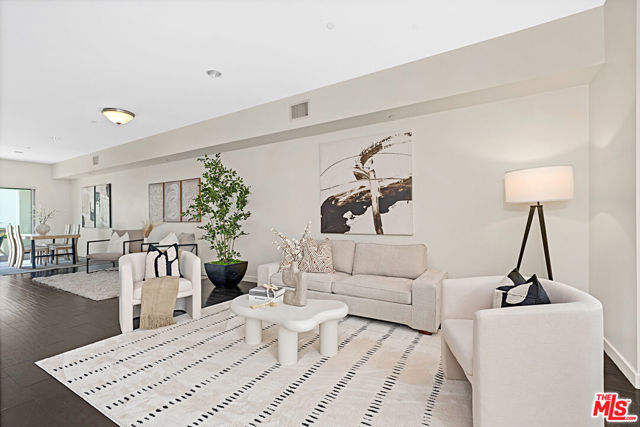
Page 0 of 0

