search properties
Form submitted successfully!
You are missing required fields.
Dynamic Error Description
There was an error processing this form.
San Diego, CA 92101
$1,380,000
1984
sqft3
Beds3
Baths Rare 3-Bedroom Townhome in the Heart of the Marina District. Experience the feel of a downtown home with the convenience of luxury condo living at Renaissance in the Marina District. This spacious 3 bed, 3 bath residence spans nearly 2,000 sq ft and offers a rare street-level entry, perfect for guests or live/work flexibility. Inside, enjoy dramatic ceilings, floor-to-ceiling windows, and an open-concept kitchen featuring a Sub-Zero refrigerator, stainless steel appliances, and a large island ideal for entertaining. The thoughtful layout includes one bedroom and full bath on the main level, plus two ensuite bedrooms upstairs, including a generously sized primary suite and in-unit laundry. Recent updates include custom anti-sound curtains for added privacy and comfort. Located just steps to grocery stores, fine dining, Petco Park, and the waterfront.
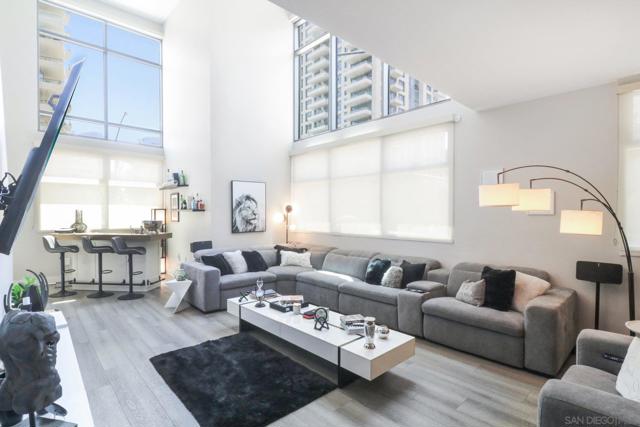
Big Bear Lake, CA 92315
3200
sqft5
Beds5
Baths Welcome to this exquisite mountain estate, beautifully positioned on nearly 1 acre of tranquil land in the heart of Big Bear Lake. Inside this home impresses with it's gourmet kitchen, featuring quartz counter tops, custom cabinetry, and a formal open dining area that's perfect for entertaining. The well designed open floor plan captures the essence of mountain living with vaulted log-beamed ceilings and a rock fireplace that invites relaxation and warmth. The family /entertainment room has it's own rock fireplace and custom built-in entertainment center. The luxurious master suite is a haven of comfort, with it's walk in closet and spa like master bath, complete with jetted tub for ultimate rejuvenation with separate deck access. Large bedrooms and bathrooms make this home great for family gatherings or a vacation rental. Every detail of this house reflects thoughtful design and timeless appeal. This property offers a life style like no other, with unmatched proximity to a variety of exciting activities. Spend your days boating, skiing down pristine slopes, hiking scenic trails, and biking through breathtaking landscapes. Blending privacy, elegance, and convenience, this estate provides an unparalleled opportunity to embrace both tranquility and adventure. Whether you're enjoying thrilling activities or indulging in peaceful relaxation, this extraordinary property is ready to be called home. __________________________________________________________
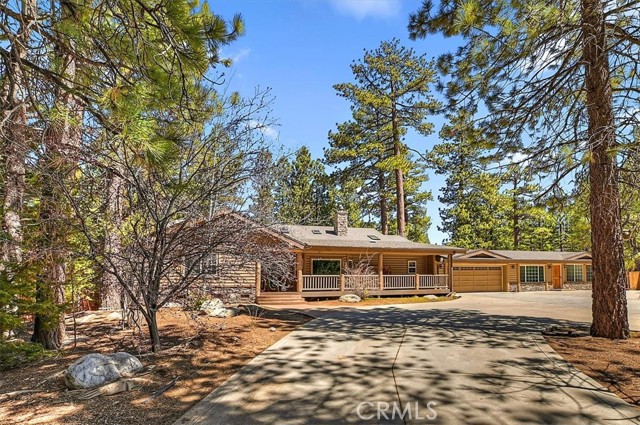
Granada Hills, CA 91344
1991
sqft4
Beds2
Baths Stunning Single-Story Oasis in Granada Hills-Knollwood Community. Located north of Rinaldi in the highly sought-after Granada Hills-Knollwood Community, this gorgeous single-story residence is tucked away on a quiet cul-de-sac, offering both tranquility and top-tier convenience. With 4 spacious bedrooms, 2 remodeled bathrooms, and nearly 2,000 sqft of living space on a sprawling 11,288 sqft corner lot, this home has everything you need and more. From the moment you step inside, pride of ownership is evident. The light-filled open-concept living room welcomes you with soaring high ceilings, large windows, and a cozy fireplace, creating the perfect space to relax or entertain. The tastefully remodeled kitchen flows seamlessly into the family room, with sliding glass doors leading to your private backyard oasis. Step outside and you’ll find an elevated entertainer’s dream: a sparkling pool and spa, lush landscaping, covered sitting area, and unobstructed views of the surrounding hills. Retreat to the generous primary suite with direct pool access and a newly upgraded en-suite bathroom. Each of the three additional bedrooms has been freshly painted and enhanced with brand-new recessed lighting. Recent upgrades include: Brand new roof, New sliding doors and shutters, New bedroom flooring and moldings, and Modern recessed lighting throughout. New toilets, faucets, and doors, Updated landscaping and outdoor lighting, New security camera system, 50 newly installed solar panels for energy efficiency, 3-car garage with ample storage space, Perfectly situated near Knollwood Country Club & Golf Course, shopping, dining, and with easy freeway access, this home offers the ideal blend of comfort, style, and convenience—all within a top-rated school district. Don't miss your chance to own this extraordinary home in one of Granada Hills' most desirable neighborhoods.
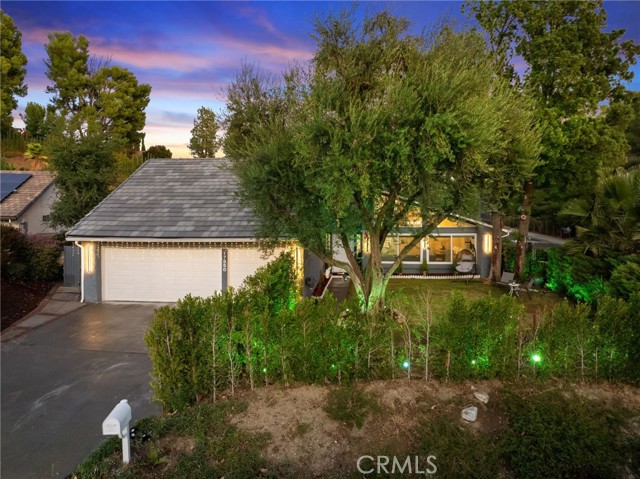
Trabuco Canyon, CA 92679
1906
sqft4
Beds3
Baths Welcome to 21036 Pennington Lane, a charming single-family home nestled in the serene Trabuco Highlands community, with unmatched and unobstructed views of the Saddleback mountains. This residence offers a perfect blend of comfort and convenience, ideal for families seeking a peaceful suburban lifestyle. Key Features: 4 Bedroom, 3 Bathroom, 1906 sq ft, Main Floor Bedroom and Bathroom, Central A/C and QuietCool Whole House Fan, Water Heater replaces in June 2021, Built in 1987, 2 Car Attached Garage, HOA $161/month. The interior boasts a spacious layout with tile flooring, a cozy fireplace, and a well-appointed kitchen featuring modern appliances. The home's design emphasizes comfort and functionality, making it perfect for both everyday living and entertaining guests. The Kitchen features large windows which immerse you with the back yard that opens up to a vast view of the mountains and open space below. Newly upgraded quartz countertops, custom cabinets and Stainless-Steel Appliances, this kitchen is the perfect combination of modern comfortability with a hint of serene naturalism. Enjoy the gorgeous views from your private balcony, just off of your main bedroom or enjoy a game of pool, practice your put or have a swing on your private swing set. The outdoor space here has endless possibilities to make core memories with your loved ones. HOA Amenities: Residents of Trabuco Highlands enjoy access to a variety of community amenities, including: Swimming Pool and Spa, Playground, Picnic Areas, Outdoor Cooking Area. These amenities provide ample opportunities for recreation and socializing within the community. Location Highlights: Situated in a tranquil neighborhood, this home is conveniently located near top-rated schools within the Saddleback Valley Unified School District. Additionally, residents have easy access to shopping centers, dining options, and outdoor recreational areas, making it an ideal location for families and individuals alike. Experience the best of suburban living at 21036 Pennington Lane—a place you'll be proud to call home.
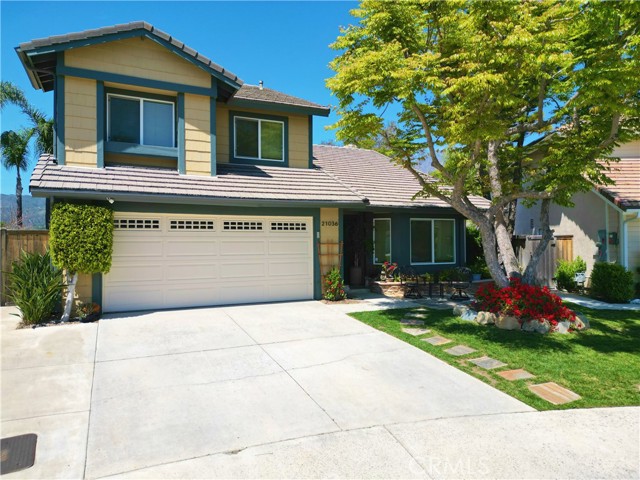
Mountain House, CA 95391
4082
sqft5
Beds5
Baths Newly remodeled, stunning 4,082 sq. ft. residence in Mountain House, gracefully situated on a generous 7,723 sq. ft. lot. This spacious Mediterranean-style home offers 5 grand bedrooms and 4.5 well-appointed bathrooms, featuring a thoughtfully designed layout and beautiful landscaping. Including two luxurious primary suites, one featuring an oversized soaking tub and a walk-in closet. The gourmet kitchen boasts brand-new appliances, an oversized island with double sink, a true haven for culinary enthusiasts. Soaring ceilings and new SPC flooring enhance the open, and airy atmosphere. Enjoy cozy evenings by the fireplace in the expansive family room, seamlessly connected to the kitchen. Additional highlights include a formal dining room and a charming breakfast room open through sweeping French doors into a serene, landscaped backyard oasis, inviting the outdoors in the ultimate setting for refined entertaining. The indoor laundry room is fully equipped with a washer and dryer. Central air conditioning and heating ensure year-round comfort. Located in the highly sought-after Lammersville Joint Unified School District, this exceptional home offers the perfect blend of luxury, comfort. Don't miss the opportunity to make this beautiful Mountain House residence your own.
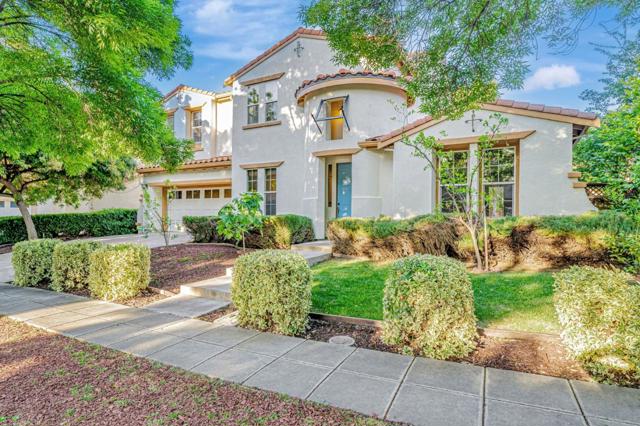
Yorba Linda, CA 92887
2678
sqft5
Beds4
Baths BONUS * 16 Tesla Solar panels are owned * Welcome to this beautifully updated and ultra-versatile home with attached APPROX 6000 SF ADU, perfect for growing families and multigenerational living. LOWEST PRICED 5 bedroom home in Yorba Linda!! Located on a peaceful cul-de-sac, backing to a beautilful park, in the highly desirable Travis Ranch community—just .75 miles from top-rated Travis Ranch School—this spacious 5-bedroom, 4-bathroom property blends comfort, style, and functionality like no other. Come see this 4 bedroom plus DOWNSTAIRS bonus/game room in main home plus 1 bedroom attached ADU. Main Home Highlights: 4 beautiful bedrooms,, bonus room/game area is a beautiful addition off the dining room and kitchen. Fresh upgrades throughout: new laminate flooring on the main level, and freshly painted interior. A sleek, modern kitchen featuring custom cabinetry, marble countertops, stainless steel 5-burner gas range, and matching dishwasher. The stunning remodeled primary suite with vaulted ceilings and French doors leading to balcony, has brand new remodeled bath with gorgeous white, quartz counters, dual vanities, and a frameless walk-in shower that brings spa-like luxury home. Attached 2-Story ADU addition: Perfect for in-laws, guests, potential rental unit, or a private home office setup, this attached unit includes Upstairs suite and living room with cozy gas fireplace. Downstairs kitchenette with custom cabinets, marble counters, microwave, stainless sink that looks out to yard, full sized refrigerator, and dedicated SIDE BY SIDE laundry area under the stairs. Private entrance for added independence and flexibility. Bonus Features: PAID OFF/Owned TESLA solar panels for energy efficiency and savings. Recently completed, fully finished 2-car garage with full sized driveway. Spacious ~5,400 sq ft lot backing to a lush greenbelt—your own private park behind you with no rear neighbors. No HOA! Whether you're seeking room to grow, space for extended family, or a flexible layout that adapts to your lifestyle, 21340 Via del Puma delivers it all in one of Yorba Linda’s most sought-after neighborhoods.
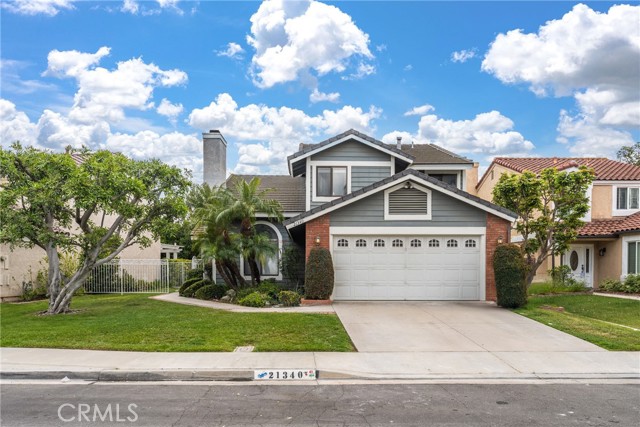
Fullerton, CA 92831
2145
sqft5
Beds4
Baths Welcome to this delightful home situated in the highly sought-after area of Fullerton offering both comfort and convenience. This charming home features a cozy fireplace, an open kitchen with a breakfast bar and a spacious family room perfect for entertaining. The master bedroom boasts a generous walk-in closet providing ample storage. All bedrooms are well sized ensuring comfort for the entire family. The attached two car garage with direct access to the home comes equipped with laundry hook ups for added convenience. The well manicured landscaping and long drive way add to the curb appeal, making it a great first impression. Located within walking distance from Troy High School, Cal State Fullerton and Acacia Elementary, this home is perfect for families with academic goals. Don't miss this opportunity to own a piece of this prestigious Fullerton community. The house just finish remodel,whole house painting,flooring,new bathroom and kitchen.
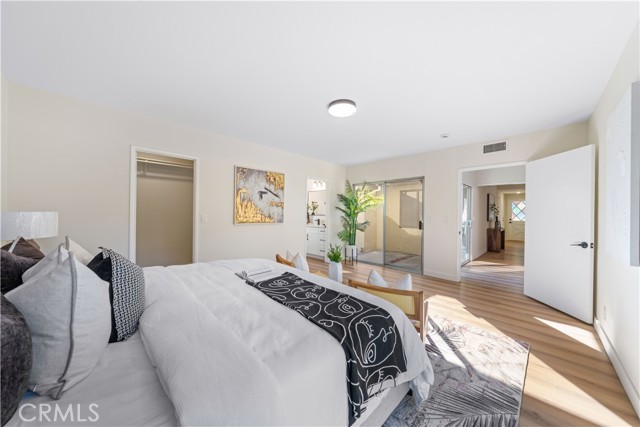
Los Angeles, CA 90008
1553
sqft3
Beds3
Baths This beautifully remolded prestigious Baldwin Hills Estates home perfectly blends Comfort, Style, and Breathtaking Views, ideal for those seeking a 3-bedroom, 2.5 bath home offering the perfect blend of Luxury & the Centrally Located Convenience of being less than 7.3 miles to LAX, Kenneth Hahn Park, Culver City, Marina Del Rey, the SoFi Stadium, the Metro Rail & Beverly Hills. Step inside this 1500+ square foot modern retreat with expansive windows framing the dramatic multi-directional VIEWS overlooking DTLA, Century City, the Hollywood sign, Griffith Observatory, & the Santa Monica mountains by day & sparkling lights by night. Upon entry you can feel the warmth of natural light streaming through the sliding glass doors, illuminating the mountainous silhouettes & elegant wood flooring & spacious open-floor plan that creates a true sense of California home living. The gourmet kitchen is both stylish and functional, featuring abundant soft-close cabinetry, granite countertops, stainless steel appliances and clean & modern finishes-ideal for cooking & entertaining. The integrated ceiling speaker system throughout the home offers designated listening with a clean & minimalist look. The kitchen breakfast bar is perfect for morning coffee & casual meals with friends. The generous living and dining area flows seamlessly onto a private north-facing expansive deck through the wall of sliding glass doors. From here, enjoy sweeping views of city lights, & snowcapped mountains in December, next to the warmth of your Fireplace on a clear crisp day. The primary bedroom offers tranquility & comfort, with direct access to your private terrace & pergola, perfect for sunset dining or morning coffee. The primary bedroom ensuite is complete with a custom-designed closet that maximizes storage & organization, along with a spa-like bathroom showcasing full height tile surround, built-in bench seating, a rainfall showerhead & glass enclosure. Just down the hall, the 2nd modern full bathroom serves as a relaxing sanctuary, boasting a separate walk-in shower with built-in bench seating, 2 shower niches & a jacuzzi soaking tub. There is ample built-in bath storage in addition to the hallway linen closet located right outside of the bath. The efficiently designed laundry area features washer & dryer neatly concealed beneath a sleek granite countertop offering additional multifunctional use without compromising style and space for all your essentials. There is an elegant designated guest powder room for access without disrupting private spaces. An Attached 2 car garage for optional non element contact with automatic door & custom cabinetry allows for easy parking. With breathtaking views & an extradinary blend of design, space, & setting-this Baldwin Hills gem is truly one-of-a-kind. Are you ready for your keys? (professional photos & video soon to come)
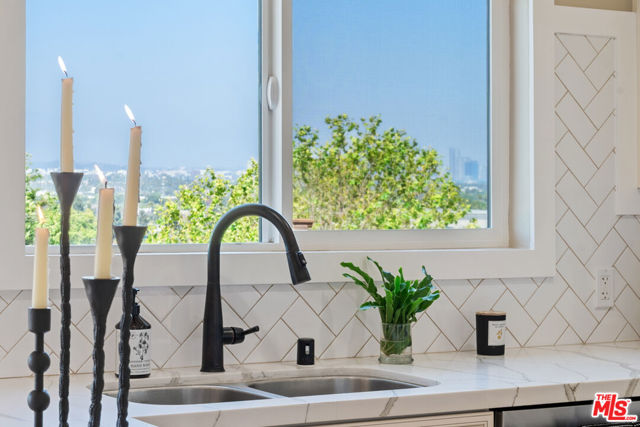
Monrovia, CA 91016
2246
sqft5
Beds4
Baths Nestled on a quiet cul-de-sac north of Foothill, this south-facing, updated 5-bedroom, 4-bathroom home offers both elegance and comfort. A grand double entry door welcomes you into the spacious living room, featuring tile floors, recessed lighting, vaulted ceilings, and a handsome fireplace. The adjacent dining room flows seamlessly into the updated kitchen, complete with granite counters, glass tile backsplash, stainless steel appliances, and breakfast bar. The kitchen opens to the inviting family room and leads to a covered outdoor patio--perfect for relaxation or entertaining. The ground-floor master suite boasts ample closet space and a beautifully renovated bathroom, while a full guest bathroom and direct access to the attached 2-car garage complete the first level. Upstairs, you'll discover four generously sized bedrooms, each filled with natural light and offering picturesque mountain views through their windows. And there are two updated bathrooms featuring over-sized vanities and spa-like tubs. The private backyard offers a lush retreat with fig, mulberry, orange, pomegranate, and persimmon trees. Additional home features include new roofing with solar panel, new HVAC system and new windows. This move-in-ready home sits in Monrovia's desirable foothills, offering serenity and easy hiking trail access. Just minutes from Old Town's shops, dining, and parks, it blends tranquility with convenience--a rare opportunity!

Page 0 of 0



