search properties
Form submitted successfully!
You are missing required fields.
Dynamic Error Description
There was an error processing this form.
Los Angeles, CA 90077
$24,997,500
0
sqft8
Beds12
Baths Designed by Elmer Grey, the visionary architect behind the iconic Beverly Hills Hotel, this extraordinary Tudor Revival estate is a rare generational offering tucked behind private gates in prestigious Lower Bel Air. Originally completed in 1926, the residence spans 18,861 SF of finished living space, including an 8,825 SF main house, a 7,132 SF guest house, and a 2,005 SF staff/security house, all enhancing the grandeur and versatility of this landmark estate. Spanning over 2 acres of exquisite park-like grounds, this is an unparalleled opportunity to own a piece of history, an estate of grand proportions where the possibilities for preservation, expansion, or reimagining are truly limitless. With a landscape of unrivaled scale and beauty, the property unfolds like a private countryside retreat. Rolling hills and sprawling lawns, framed by towering mature trees of varying species and tranquil walking trails, set an enchanting backdrop rarely found in the city. At the heart of the estate, expansive stone terraces, verdant lawns, and intimate patios provide seamless transitions between the grand residence and the breathtaking surroundings. Two sun-drenched pools, resort-style lounge areas, a professional sport court with 2 studios/2 bath, and an enchanting walking bridge add to the estate's endless grounds. Steeped in elegance, the grand Tudor-style main house preserves its rich architectural heritage while offering a canvas for modern refinement. Inside, coffered wood-paneled walls, exquisite stone fireplaces, and soaring vaulted ceilings with rich, original wood beams set a tone of stately grandeur throughout the estate. Diamond leaded windows flood the interiors with natural light, framing sweeping views of the estate's lush surroundings. Designed for entertaining, the residence features a formal dining room, an cozy library that extends to a grand outdoor terrace, and multiple living areas that seamlessly connect to the gardens. The upper-level primary suite wing is an indulgent private retreat, complete with a balcony, a vanity hallway reminiscent of Hollywood's golden era, multiple walk-in closets, and dual bathrooms. An intimate sitting room with a private bar and upstairs dining area adds to the suite's distinction. 2 additional en-suite guest rooms complete this level, while a 3-bedroom, 2-bathroom staff quarter ensures seamless household operations.Beyond the main residence, the estate boasts an array of private guest accommodations and specialty structures, ensuring flexibility and privacy across the grounds. The Guest House Villa is a self-contained home with ample en-suite bedrooms for guest and staff, a formal living room with a wet bar, and a spacious kitchen and dining room, all complemented by multiple gathering spaces. French doors open to an expansive private patio, perfect for hosting, complete with its own outdoor bathrooms and a separate pool.Enhancing both accessibility and privacy, the estate is also thoughtfully designed with two separate gated driveway entrances. Additionally, 235 St. Pierre, directly neighboring the estate, is also available, offering the option to acquire an unprecedented 3.8-acre legacy estate in one of the most prestigious enclaves in the city. A property of this magnitude is more than a residence it is a statement of history, scale, and exclusivity, an opportunity that will likely never be replicated.
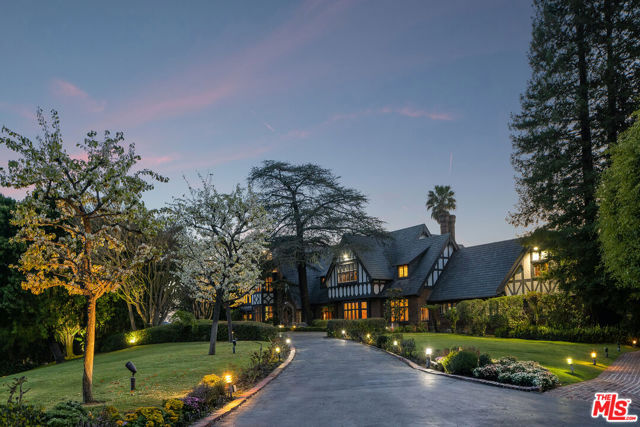
Laguna Beach, CA 92651
6965
sqft5
Beds12
Baths EMERALD BAY | LAGUNA BEACH | Rebuilt from the ground up in 2007, this iconic Emerald Bay estate commands one of the community’s most privileged north-point positions, offering unobstructed, front-row views of Irvine Cove, Catalina Island, and spectacular Pacific sunsets. Spanning approximately 7,000 square feet, the residence features five spacious bedroom suites—each with its own bath and walk-in closet—along with two additional half baths. Crafted for elevated coastal living, the home includes formal living and dining rooms, a chef’s kitchen connected to a relaxed family and dining area, and two private offices. The primary suite is an exceptional retreat with a spa-inspired bath, oversized walk-in shower, soaking tub, and dual walk-in closets. Indoor and outdoor living blend effortlessly. A dramatic entry courtyard welcomes guests with a fireplace and alfresco dining area, while the main-level terrace showcases panoramic ocean vistas and a lounge warmed by a second outdoor fireplace. The lower level is designed for entertainment, featuring a private rear yard with an outdoor kitchen, built-in barbecue, dining space, heated spa, fire-pit seating, and a putting green—all framed by striking white-water views. THE FUTURE Approved architectural plans—cleared by both the Emerald Bay Community Association and the County of Orange—allow for a complete re-envisioning of the estate, including a stunning new infinity-edge pool and spa. Created by noted Laguna Beach architect Rory Foubister, the reimagined design embraces a sophisticated soft-contemporary style with refined finishes and modern coastal elegance. Plans and renderings are available upon request.
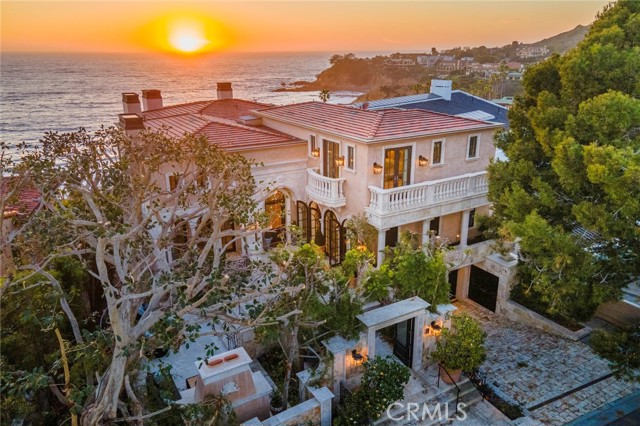
Beverly Hills, CA 90210
10047
sqft5
Beds9
Baths A modern masterpiece on a sprawling 37,000 SF prime lot in the exclusive Trousdale Estates. Tucked away off Loma Vista Drive, behind a gated 200-foot-long gated driveway, this property ensures complete privacy while offering breathtaking canyon views. Once the site of Dean Martin's home, this newly constructed estate, completed in 2017, embodies luxury and glamour. With over 10,000 SF of living space, the estate features 12-foot ceilings and the latest and greatest amenities, including Crestron home automation system. The floating entrance leads to a light-filled gallery-style foyer that is perfect for displaying your art collection. The expansive great room includes a living room, family room, and bar, all enhanced by motorized Fleetwood doors opening to a remarkable outdoor space for seamless indoor/outdoor living. The outdoor oasis features a large patio, fireplace, a pool, an outdoor kitchen with a 48" BBQ range, and lush canyon views. The formal dining room boasts a wine display for 300 bottles, adjacent to a custom kitchen with Miele appliances. The luxurious primary suite offers a fireplace, dual walk-in closets, and a spa-like bathroom. Four additional bedroom suites feature private patios, and amenities include a theater, gym, and spa. With a motor court for 20+ cars and a three-car garage, this estate offers an unparalleled living experience in an exclusive locale. This Trousdale estate represents the pinnacle of luxury living, offering an unmatched blend of privacy, elegance, and breathtaking views in one of Los Angeles' most exclusive neighborhoods.
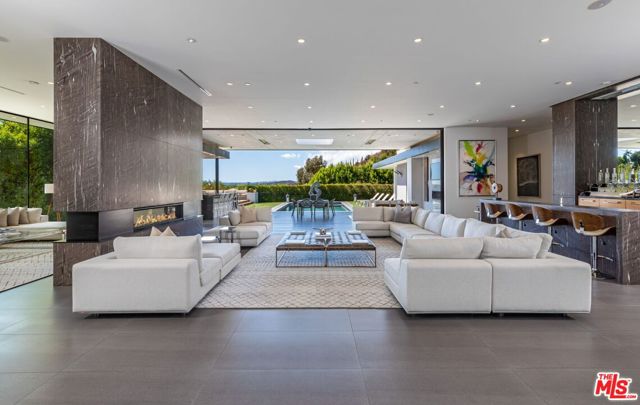
Newport Beach, CA 92661
7083
sqft7
Beds11
Baths Directly on the sand in Newport Beach’s prized Peninsula Point enclave, this phenomenal architectural showplace offers panoramic views, enviable privacy, and a virtually endless list of luxurious amenities. From the artistic mind of architect Michael Kollin, a main home and detached guest house with a total of 7 bedrooms and 10.5 baths in approximately 7,083 square feet occupy a rare double lot with 80 feet of beach frontage and no boardwalk infringing on privacy. A magnificent double-height foyer with a floating circular staircase and a domed skylight welcomes you into the residence, which has been featured in print and on TV. Emphasizing the home’s upscale modern aesthetic, a remodeled kitchen showcases a large island and separate peninsula bar, stone countertops with a full tile backsplash, a walk-in pantry, sleek white cabinetry, and stainless steel appliances, including a five-burner Wolf gas cooktop, Dacor double wall oven, Bosch dishwasher, and built-in Sub-Zero refrigerator. The kitchen flows seamlessly to a spacious dining room and family room, where sliding glass pocket doors open to the beachfront patio. Impressive entertaining is easy in the lower level’s bar and media lounge, which is highlighted by a massive 12-foot by 4-foot saltwater aquarium that offers underwater views of the pool. Comprising the entire oceanfront side of the second level, the primary suite is a sanctuary unto itself, complete with a view-enhanced sitting room with fireplace, a private view balcony, lofty barrel ceiling, and walk-in closet. The primary bath is illuminated by a large skylight and hosts a jetted tub with a glass waterfall-style filler and a glass-enclosed shower. Guests will feel right at home in a separate residence with ocean views, full kitchen, living room, 2 bedrooms, 3 baths, and a deck with stairs leading to the pool below. The private pool and spa terrace is primed for memorable entertaining and features an outdoor shower and fully appointed walk-in bar.
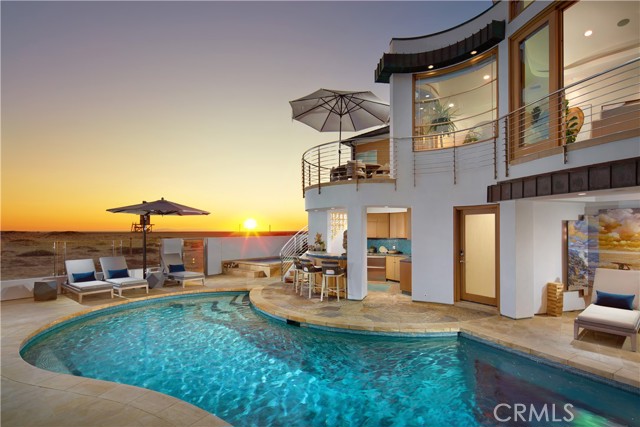
Laguna Beach, CA 92651
6419
sqft4
Beds5
Baths A truly unparalleled offering, this rare oceanfront estate in the coveted, guard-gated enclave of Three Arch Bay presents an extraordinary chance to shape one of Laguna Beach’s most significant coastal properties. Poised above the community’s iconic private cove, the residence commands sweeping, unobstructed views of the Pacific and enjoys direct access to the sand—an amenity few homes along the coast can claim. Set on a sprawling, flat oceanfront parcel with a pool, spa, and meticulously landscaped grounds, the property offers a spectacular setting where land, sea, and architecture converge. The existing structure—stripped to the studs and ready for transformation—provides an exceptional framework for the next owner’s vision. Towering ceilings, vast expanses of glass, floating staircases, and a commercial-grade elevator lay the groundwork for a world-class contemporary retreat that lives in rhythm with the shoreline just beyond. Every level opens to expansive terraces and floor-to-ceiling sliding walls of glass, dissolving the boundary between indoors and out while capturing the drama of the coastline. The lower level spills effortlessly onto the pool terrace and oceanfront lawn, creating a breathtaking backdrop for everyday living and unforgettable gatherings. Thoughtfully designed in collaboration with FRANK and CJ Light, the home is offered with fully approved plans and permits—an invaluable advantage that allows construction to commence immediately, saving years of time and complexity. The plans also provide the ability to expand, including options for two additional bedrooms and a 700-square-foot ADU, further enhancing the estate’s scale, functionality, and value. Residents of Three Arch Bay enjoy exclusive access to an array of private community amenities, including 24/7 guarded entry, a residents-only beach, clubhouse, tennis and basketball courts, playground, and beautifully maintained parks. Moments from world-renowned beaches, celebrated restaurants, and premier schools, this extraordinary estate represents a once-in-a-generation opportunity to craft a legacy home along one of Southern California’s most treasured stretches of coastline.
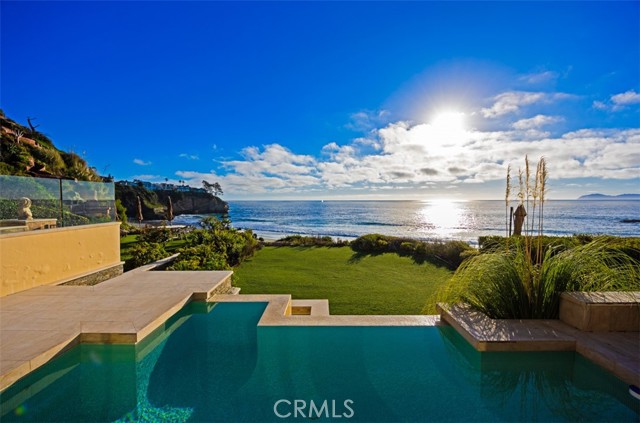
Beverly Hills, CA 90210
11588
sqft6
Beds8
Baths This trophy estate in the Beverly Hills Flats sits on an expansive 30,000-square-foot lot with approximately 130 feet of frontage on the coveted 800 block of Crescent Drive. The privately gated residence boasts a north/south fully lit tennis court, timeless architecture with impressive interior scale and soaring ceilings, and a refined, contemporary layout with six bedrooms and eight bathrooms, including four expansive en-suite bedrooms on the upper level and two additional guest suites on the main floor. Interior details include intricate parquet oak flooring, extensive custom cabinetry, a full bar, and a remodeled kitchen designed for both function and entertaining. The oversized primary suite offers generous proportions and a wood-burning fireplace. Additional amenities include a dry sauna, a three-car side-by-side attached garage, and a gated circular driveway. The tennis court has been remodeled along with other recent improvements, while mature landscaping provides exceptional privacy throughout the grounds. Located just moments from the Beverly Hills Hotel and the city's world-class shops, restaurants, and amenities, opportunities rarely come along to purchase a legacy estate in the city's best location. Please note: the property is currently being marketed with prior photography. New photography will be available in approximately two weeks.

Beverly Hills, CA 90210
6500
sqft2
Beds4
Baths Set within a premier enclave of Trousdale Estates, this 6,500-square-foot architectural masterpiece merges contemporary luxury with the distinctive character of midcentury-modern design. Surrounded by panoramic views of the Santa Monica Mountains, this two-bedroom, four-bathroom estate offers an unparalleled living experience in one of Beverly Hills most coveted neighborhoods. In collaboration with Lucas Design Studio, the residence embodies soft contemporary architectural precision and material mastery, featuring an array of exotic finishes selected for their beauty and integrity, along with four sculptural gas fireplaces that bring warmth and architectural presence to the home. Floor-to-ceiling windows invite natural light and stunning vistas into every room, creating a harmonious flow between indoor and outdoor living. A striking flame-sprayed nickel wall extends from the exterior into the living room, setting the stage for a curated collection of design icons, including a curved Vladimir Kagan sofa, an Ado Chale coffee table, and a Paul Evans I Wavy front credenza, all resting atop a custom wool and silk rug from Fedora Design. Art takes center stage in this residence, with commissioned works throughout, including a mesmerizing light sculpture by LA artist David Wiseman that illuminates the sunken TV lounge. Inspired by the surrounding landscape, Wiseman cast acorns from the property's trees, incorporating them into the intricate design. At night, the sculpture transforms the space into an enchanting retreat, evoking the feeling of relaxing beneath a starlit canopy. The dining room exudes sophistication, with a Herve Van der Straeten dining table, complemented with dining chairs by designer Hans Wegner. The open-concept kitchen is equally striking, featuring wire-brushed and cerused rift oak cabinetry, quartzite countertops, and dazzling custom lighting. The primary suite is a unique sanctuary, with a custom-upholstered bed, luxurious textiles from de Le Cuona, and designer pieces by Roger Capron and Paul Evans. The vast spa-inspired primary bath is a study in exquisite stonework with two Toto toilets enhancing the spa-level experience. Midcentury Swedish flatweave rug, and vintage sconces elevate the guest suite's atmosphere of curated luxury. Floors are Terrazzo, bantered by bordered by limestone edges. Outside, the infinity pool extends to the edge of the living room, creating a seamless visual connection between water and sky. Thoughtfully designed outdoor spaces offer ample room for relaxation and entertaining, with breathtaking views serving as the perfect backdrop. A rare offering in a historic enclave once home to legends like Frank Sinatra and Elvis Presley, this residence is a masterclass in design, blending artistry, luxury, and architectural integrity. This estate is being offered furnished as curated for someone desiring a highly designed atmosphere throughout. Particular attention was paid to the lighting design for the home, pool, and landscaping, to the point where the homeowners insist that interested Buyers experience the property both during the day and in the evening to fully appreciate it. Highlights include Italian iGuzzini laser lighting integrated throughout the home. The residence is prominently featured on the sites of its creative partners - Lucas Studio (lucasinterior.com), TLD Lighting Design (t-ld.com), and Hocker Design Group (hockerdesign.com) offering an additional lens into the home's exceptional design.
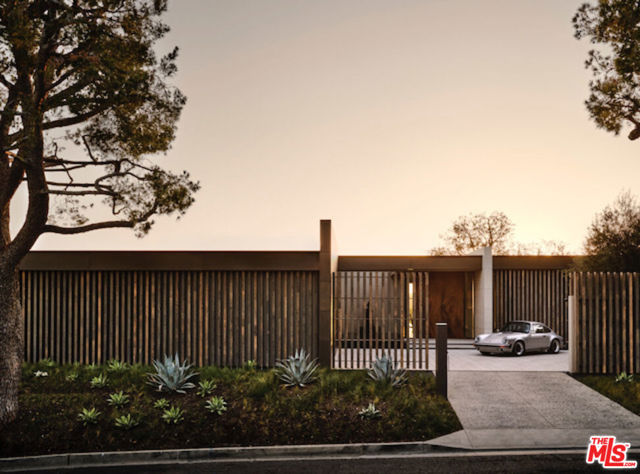
Pacific Palisades, CA 90272
0
sqft5
Beds7
Baths Once in a generation traditional estate on a double lot (525 & 527 Spoleto) with large park-like lawns, gorgeous gardens, tennis/pickle ball court, huge swimmer's pool and spectacular ocean views. This idyllic east coast shingled home has been completely remodeled and was just completed renovated in 2025 and features every conceivable amenity. Beautiful 2 story entry, large paneled living room, formal dining room, a true gourmet's kitchen w/ open breakfast room and fireplace that leads to a beautiful family room and covered loggia with outdoor living and dining. Incredible primary suite with beautifully appointed luxurious bath and closets. Lower level includes theater, media room, wine cellar, and staff/guest room, etc. The location, privacy and views are beyond words - perfect indoor/outdoor living. A incredible offering that rarely exists and impossible to find. Shown to pre-qualified clients.

Pacific Palisades, CA 90272
10809
sqft7
Beds10
Baths Presenting a masterful offering of exceptional design and architecture, newly completed in the coveted Upper Riviera of Pacific Palisades. Lush, carefully manicured trees and landscaping provide contrast to the home's stone, metal, and glass facade, fusing the composition with its natural environment. An 11-foot-high pivot door welcomes guests into the light-filled foyer with a beautiful double-height space and wide-plank oak floors that can be found throughout the estate. At the center of the home there is a three-story floating staircase, flooded with natural light to illuminate each floor. Enjoy unique, premier amenities throughout, including two full wet bars on both entertaining levels, a car lift with Carousel USA turntable in the two-story garage, glass vehicle display, elevator, Fleetwood doors, and a total of 2,000 square feet of upper deck space. The gourmand's kitchen includes chef-grade Gaggenau luxury appliances and a gorgeous Taj Mahal marble display wrapping the hood and flowing across backsplash and center island. There is also a caterer's prep kitchen dressed in lady white marble. The primary suite has incredible volume with a book-matched fireplace and floor-to-ceiling glass that opens to striking ocean views from the 1,300-square-foot wraparound deck. The spa-inspired bath has a giant shower with soaking tub plus dual floating vanities with smart mirrors and makeup desk, and the large walk-in closet is equipped with custom built-ins and dresser island. The lower level has a sauna, gym, 640-bottle wine storage, large theatre with Silver Wave marble snack bar, and two secondary bedrooms that access the resort-like rear grounds. In the 9,000-square-foot backyard, discover a beautiful poolside pavilion with outdoor living room/cabana, 12-person dining space, barbecue, leatherized Belvedere marble bars, and fruit garden. Swim in the sparkling 20-foot by 50-foot pool with Baja shelf and spa, roam on the grassy lawn, or converse around the fire table, all enclosed by privacy hedges. Welcome to this prized Upper Riviera location, known for its fantastic panoramic vistas of the Pacific Ocean, Catalina Island, the Santa Monica Pier, Getty Center, fairways, and sprawling cityscape.
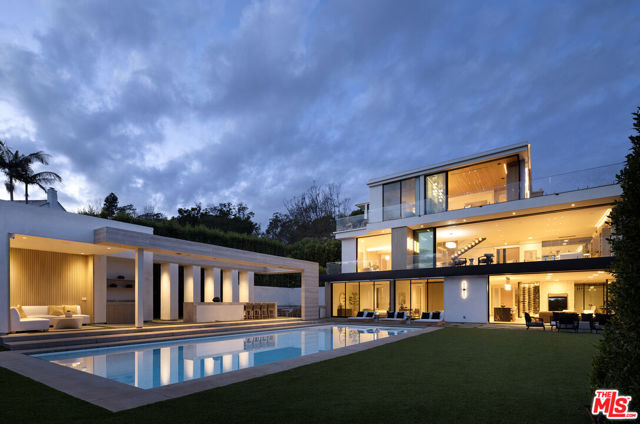
Page 0 of 0



