search properties
Form submitted successfully!
You are missing required fields.
Dynamic Error Description
There was an error processing this form.
Los Angeles, CA 90068
$5,295,000
6300
sqft6
Beds7
Baths Reduced $655,000! Sophisticated Organic Farmhouse on a quiet cul-de-sac, located in the shadow of the Hollywood Sign with proximity to the Reservoir and Lake Hollywood Park. This gorgeous estate features six ensuite bedrooms, nine bathrooms, pool, spa, and a home theater. The main level is elegant with a soft, muted design and an airy layout connecting the sitting room, family room, dining room, kitchen, and ensuite bedroom. The gourmet kitchen is fully equipped with a Thermador appliance suite, a large center island with bar seating, and a spacious butler's pantry. The family room glass sliders open to a spacious private yard, pool and spa, fire pit, and an outdoor cabana/guest quarters with a kitchenette and full bathroom. Upstairs are 4 ensuite bedrooms including an exquisite primary suite with an oversized walk-in wardrobe, sitting area with fireplace, and bathroom with dual sinks and a freestanding soaking tub. Downstairs is an additional ensuite bedroom plus lounge area or playroom, wine cellar, entertainer's bar, and a gorgeous home theater with projection screen and starlight ceiling panel. A rare luxuriously appointed home with room for everyone is perfect for those searching for privacy, serenity, and proximity to everywhere you need to be!
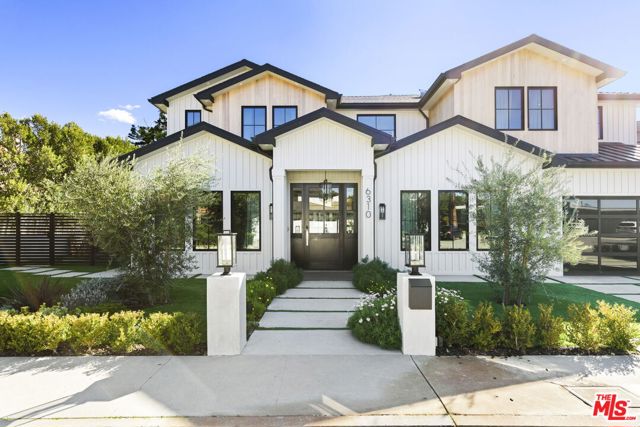
Santa Monica, CA 90402
4608
sqft4
Beds5
Baths Beautiful midcentury architectural retreat in Rustic Canyon. Set on an expansive approximately 17,522 sq ft lot, this serene, light-filled four-bedroom, five-bath home showcases floor-to-ceiling glass for effortless indoor outdoor flow. Enter through a hand-carved wood door to a flexible lower level with a large bedroom or media room on the left and a three-car garage currently converted to bonus space on the right, ideal for studio, office, or gym. Warm natural finishes include a stone fireplace, skylights, and beamed ceilings. Upstairs, the sunlit kitchen and family room open to patios and a pool; three additional bedrooms, including the primary suite, are on this level, and all bedrooms feature ensuite baths. The bright kitchen overlooks a sunny pool framed by mature trees and lush landscaping. The property faces the protected historic Eucalyptus Grove and sits next to Rustic Canyon Park with twelve public tennis courts, a basketball court, playground, community center, and picnic lawns. Enjoy tranquil country living close in with ocean breezes and quiet tree-lined streets, minutes to the beach, Palisades Village, and Montana Avenue shops and dining.
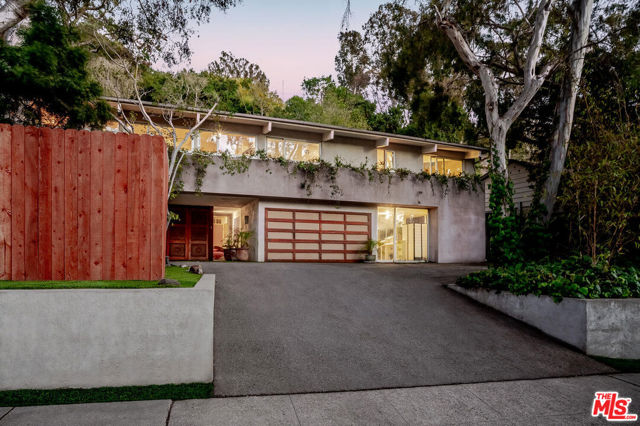
Los Angeles, CA 90068
3381
sqft4
Beds6
Baths Tucked away in the prestigious Outpost Estates, this extraordinary residence offers a unique blend of organic modern style, breathtaking views, and ample privacy. Perched above the street behind gates and up a long driveway, this chic and understated home sits on an oversized lot enveloped by lush landscaping, creating a secluded sanctuary just moments from both the Westside and the San Fernando Valley. Expansive accordion-style walls of floor-to-ceiling glass frame sweeping city and canyon vistas, filling the interiors with natural light and a sense of openness. The seamless indoor-outdoor flow is enhanced by abundant outdoor living areas and a resort-like pool with hot tub, perfect for both intimate relaxation and large-scale entertaining. The open floor plan unites the family room, dining room, and chef's kitchen, where a generous island with bar seating and a pass-through window connects directly to a poolside bar. Folding glass doors on both sides of the main living areas create a remarkable sense of continuity between indoors and out. Each of the four bedrooms is a private retreat, complete with en-suite baths and direct access to outdoor spaces. The luxurious primary suite boasts a spa-like bathroom with soaking tub, dual rain shower, and an ample walk-in closet. Additional amenities include a state-of-the-art professional music studio, glass-enclosed wine cellar, and multiple fireplaces and firepits. Modern, elegant, and designed for effortless California living, this is a rare offering in one of Los Angeles' most coveted neighborhoods.
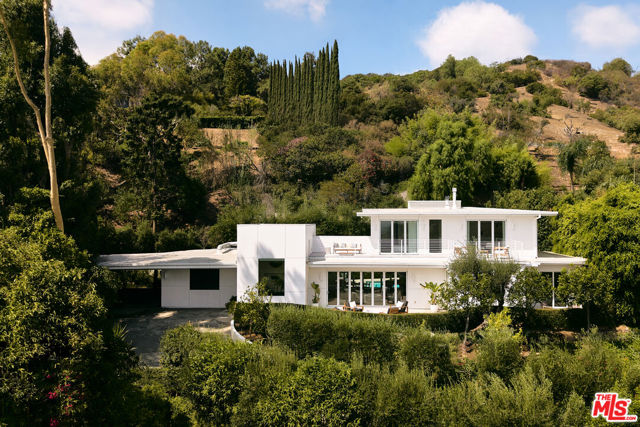
Newport Beach, CA 92663
2700
sqft4
Beds5
Baths Experience luxury coastal living at its finest in this newly built 2022 masterpiece, located just one house off the sand on the coveted strand of Seashore Drive in Newport Beach. Set on an oversized 40-foot-wide lot, this rare coastal gem offers approximately 2,800 square feet of impeccably designed living space. The four-bedroom, five-bath residence captures panoramic sit-down ocean and whitewater views from every level. Thoughtfully crafted with the finest finishes and modern comforts, the home showcases an open-concept floor plan highlighted by floor-to-ceiling glass that maximizes natural light, sweeping views, and the seamless indoor-outdoor coastal lifestyle. The gourmet kitchen is appointed with custom cabinetry, quartz stone countertops, chef-grade appliances, and a large island ideal for entertaining. Each bedroom suite is designed for comfort and privacy, while the spa-inspired baths feature premium fixtures and materials. The residence also includes a private three-stop elevator, a two-car garage with additional parking, and smart home integration throughout. The primary suite comes complete with dual bathrooms (His & Hers) and generous walk-in closets. Seldom used and maintained as a summer second home, this property feels virtually brand new. Ideally situated steps from the beach and just one minute from Pacific Coast Highway, you’ll enjoy convenient access to Newport’s best restaurants, boutique shopping, and world-class surf breaks. Homes in this highly desirable “gap” location with unobstructed ocean views rarely come available on a oversized 40' wide lot—don’t miss this opportunity to own a modern coastal showpiece in one of Newport Beach’s most sought-after neighborhoods.
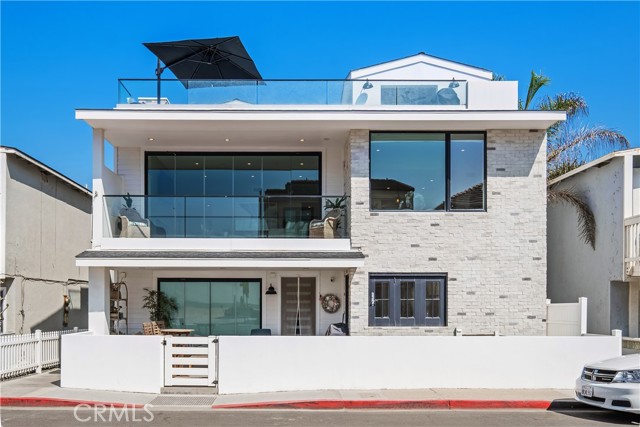
San Diego, CA 92127
5665
sqft5
Beds6
Baths Welcome to modern elegance in The Lakes Above Rancho Santa Fe. Set on a landscaped acre, this striking Sterling Heights Plan 3 home blends luxury, privacy, and the Southern California lifestyle. Behind the gates of this prestigious enclave, discover a five bedroom, five and a half bath residence offering 5,665 square feet of refined living space. Clean architectural lines, 22-foot ceilings, and expansive glass walls fill every room with natural light and sophistication. Designed for effortless living and entertaining, the main level features a chef’s kitchen with premium finishes, a formal dining area, and an open great room flowing seamlessly outdoors through retractable glass doors to stunning covered outdoor California room with retractable shades for ample comfort at all times. A spacious guest suite and versatile bonus room—ideal for an office, gym, or playroom—complete the first floor. Upstairs, the primary suite is a serene retreat with a spa-inspired bath, dual vanities, soaking tub, walk-in shower, and custom dressing room. Three additional ensuite bedrooms with walk in closets and a loft lounge complete the second level. The 1.29 acre lot offers a backyard that is truly an entertainer’s dream with a sleek pool and spa, outdoor kitchen, sports court, and space for a garden or grassy play area. Also included are lime, lemon, orange, pomegranate, and fig trees along with other raised planter beds. Additional highlights include solar, whole-home water filtration, and a four-car garage. Optional membership at The Crosby Club includes access to golf, tennis, dining, and fitness amenities. Located within the award-winning Poway Unified School District and just minutes from hiking, dining, golf, and coastal access—this is luxury living at its finest.
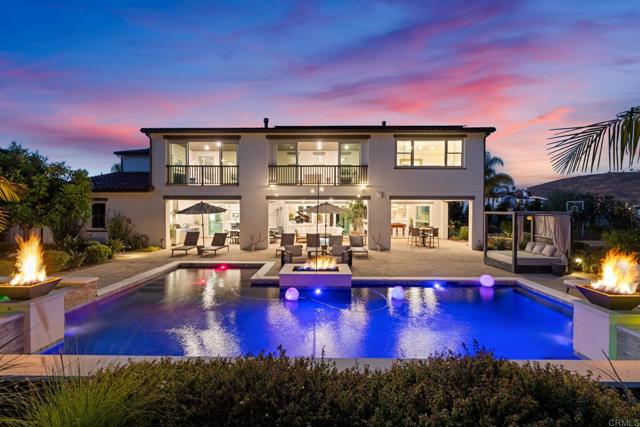
Los Angeles, CA 90068
6408
sqft4
Beds8
Baths JUST REDUCED! MAJOR PRICE REDUCTION! Outstanding opportunity to acquire an extraordinary 1+ acre compound featuring three separate structures set behind a gate at the end of a private driveway above Hollyridge Drive. The main residence, freestanding guest house, and separate studio above the detached garage provide an abundance of functional space in which to live, work, and entertain amidst a sprawling landscape affording a remarkable sense of privacy. Sited perfectly along a vast ridge and high above the canyon, you will marvel at the unobstructed views of the Downtown Los Angeles skyline, the Griffith Observatory, and the iconic "Hollywood" sign all visible from your own backyard. Distinctive1980's architectural designed by Michael Pearce and Richard Clemenson highlighting many of the characteristic details of the era, including large picture windows, glass block, bleached oak floors, a breezy pastel color palette, and multiple patios & terraces from which to take in the incredible 280-degree wrap-around vistas. The main residence consists of 3 bedrooms + 6 baths with a flex room and an upstairs loft currently configured as an entertainment space & office and poised for reimagination as a dramatic 2-room primary suite. Full separate guest house located at the opposite end of the property features a living room/lounge crowned with a dramatic atrium ceiling, kitchenette, 1 bedroom, 2 baths, and multiple French doors leading to assorted patios bordered by a canopy of trees and lush greenery. The expansive grounds consist of multiple outdoor areas including rolling lawn, a swimming pool, lounging decks, flower & cactus gardens, BBQ station, and a vast flat grassy pad providing the ultimate play area. Ideal for a developer, owner/user, artist, or rock star seeking privacy and the space to create an art or recording studio in a separate detached structure. The longtime home of legendary television writer/producer David Jacobs, creator of the classic drama series DALLAS and spinoff KNOTTS LANDING, who along with his wife and children, acquired a sequence of lots over a span of years to create this one-of-a- kind estate still brimming with possibilities and unlimited potential. Utterly unique & memorable. No sign on property.
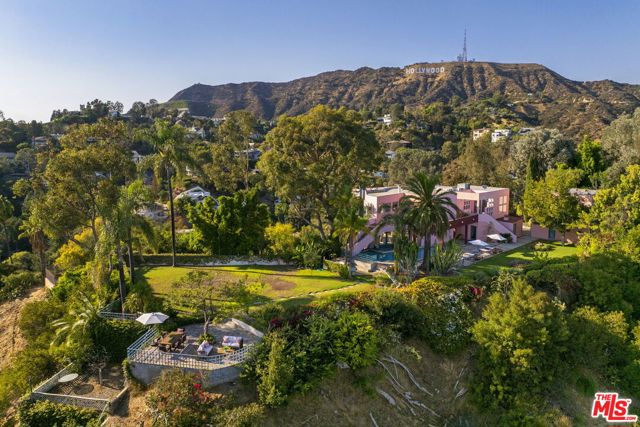
Corona del Mar, CA 92625
2474
sqft3
Beds2
Baths Discover a thoughtfully maintained residence that beautifully captures the essence of 1960s charm while offering the comforts of a serene coastal lifestyle. Single -level living provides multiple spaces for intimate gatherings and those seeking ample space for entertaining, completed by three spacious bedrooms and two bathrooms. At the center of this parcel lies a central courtyard, a spacious retreat that enhances the indoor-outdoor living experience. Surrounded by lush greenery, this private sanctuary invites sunlight and ocean breezes, perfect for morning coffees or evening stargazing. While the home showcases classic materials from its era, it also offers a unique opportunity for the discerning buyer to reimagine and elevate its charm to contemporary standards. This residence stands as a timeless canvas, inviting you to infuse it with your personal touch and vision. 1007 White Sails is centrally located, only a few minutes from multiple beaches, local shops, restaurants and amenities along PCH and designer shopping at Fashion Island. John Wayne Airport, Newport Beach and Laguna Beach are all within a short drive.
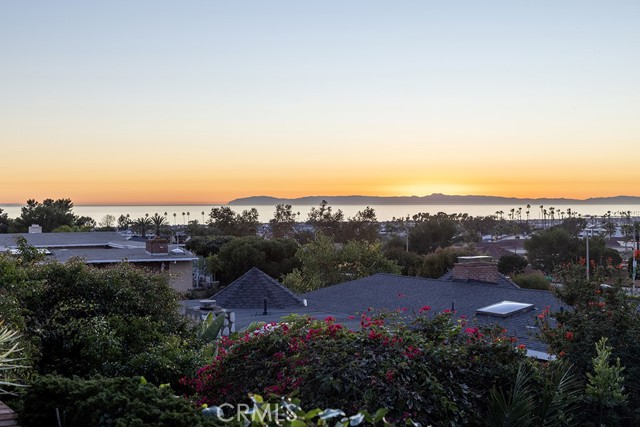
Los Angeles, CA 90068
0
sqft0
Beds0
Baths This is the kind of Los Angeles asset that rarely changes hands. Built in 2020 and set into the hillside streets of Beachwood Canyon with direct adjacency to Hollywood Hills, this five-unit, townhome-style multifamily portfolio offers a clean combination of quality construction, durable location, and immediate operational upside.The property consists of five individually styled townhome residences, each configured as a true three bedroom, three bathroom layout with private entry and modern finishes. The homes live more like single-family residences than traditional apartments, a characteristic that consistently supports stronger tenant demand, longer tenancy, and favorable long-term liquidity.Operational fundamentals are straightforward and efficient. All units are separately metered with tenants paying their own utilities. Ten total parking spaces are provided with two assigned per residence, along with EV charging already installed. There is no HOA. Newer construction limits near-term capital exposure and supports predictable operating performance.The upside is tangible and controllable. Two units are delivered vacant, allowing immediate lease-up at market rents. One unit is month-to-month, creating near-term rent reset potential. One unit is currently in the process of eviction, providing full rent repositioning opportunity post-resolution. Vacancies have been intentionally maintained to preserve flexibility for the next owner.Market rent projections are based on square footage and achieved rents from comparable newer-construction townhome product in the immediate submarket. Stabilized performance supports a long-term hold strategy grounded in realistic underwriting rather than speculation.Beachwood Canyon remains one of the most supply-constrained rental pockets in Los Angeles, driven by proximity to studios, creative employment centers, and lifestyle amenities, while seeing limited new multifamily development. Larger three-bedroom units consistently perform well in this location.This offering will resonate most with a sophisticated small multifamily or 1031 exchange buyer prioritizing newer construction, capital preservation, and long-term hold quality, with upside driven by lease-up and rent stabilization.The property is offered as a single portfolio only. Seller has no interest in subdivision or condo conversion.An Offering Memorandum is available for download with additional financial and operating detail.Buyer to verify zoning, unit count, square footage, rent projections, and all information deemed material.Assets of this quality, scale, and location in 90068 are infrequently offered and typically held long term once stabilized.

Corona del Mar, CA 92625
1872
sqft2
Beds3
Baths Photos are currently renderings until new actual photos are posted. Certificate of occupancy is January 2026. Welcome to 2910 Bayside, a stunning new-construction residence located in the heart of the Village of Corona Del Mar, just steps from the beach. This contemporary coastal home embodies refined luxury living by the sea, thoughtfully designed with premium finishes throughout. The residence features two expansive primary en-suite bedrooms, showcasing exquisite marble and stone upgrades. An elevator provides seamless access across levels, while the rooftop deck offers breathtaking sunset vistas. Extensive balconies and outdoor spaces create the perfect setting for entertaining or relaxing, completing this exceptional coastal retreat in one of Corona Del Mar’s most sought-after locations.
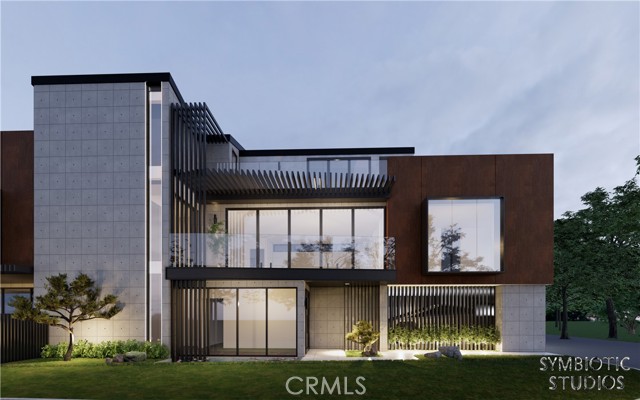
Page 0 of 0



