search properties
Form submitted successfully!
You are missing required fields.
Dynamic Error Description
There was an error processing this form.
Los Altos, CA 94024
$5,298,000
2228
sqft3
Beds2
Baths Set on an expansive, flat 18,000+ sq ft lot in highly desirable South Los Altos, this exceptional single-level home offers a rare combination of refined living, resort-style grounds, and a fully independent ADU. The main residence was thoughtfully rebuilt from the studs in 2012 and spans 2,228 sq ft with three spacious bedrooms and two well-appointed bathrooms. Designed for seamless indoor-outdoor living, the open-concept floor plan features generous living and entertaining spaces highlighted by wood flooring throughout the living room, dining room, and family room, complemented by tile flooring in the entry and kitchen. Dual skylights and expansive windows fill the family room with natural light, enhancing the home’s bright and airy feel. The chef’s kitchen is anchored by granite countertops, a large center island with breakfast bar seating, and abundant storage, making it ideal for both daily living and hosting your favorite people. Additional features include a dedicated laundry room, tankless water heater, leased Tesla-powered solar system, two-car garage, and extra large driveway. The primary suite is a private retreat, offering a large walk-in closet, ensuite bathroom with a walk-in shower and separate soaking tub. All bedrooms are generously sized and thoughtfully laid out for comfort and privacy. Built in 2021, the detached ADU adds 710 sq ft of versatile living space, complete with one bedroom, one bathroom, full kitchen, living room, in-unit laundry, and its own private backyard—ideal for extended family, guests, creative space, or income potential. The grounds are equally impressive, featuring a secured swimming pool, lush mature landscaping, citrus and herb gardens, and a separate art studio/workshop structure. The entirely flat lot offers exceptional usability and a sense of privacy to be enjoyed. This is a truly special South Los Altos offering—combining modern construction, flexible living options, and resort-like outdoor amenities on an oversized parcel, all in one of the town's most sought-after neighborhoods.

La Jolla, CA 92037
5182
sqft5
Beds6
Baths Discover the epitome of coastal luxury at 6617 Muirlands Drive, ideally situated in the prestigious Muirlands neighborhood of La Jolla. This stunning residence is thoughtfully designed to capture sweeping panoramic views, creating a breathtaking backdrop from nearly every room. A grand foyer welcomes you with soaring ceilings and abundant natural light, setting an immediate tone of sophistication. The elegant formal living room, anchored by a striking fireplace, flows seamlessly into the refined dining room—perfect for intimate gatherings or grand entertaining. At the heart of the home, the chef’s kitchen boasts premium appliances, generous workspace, and an intuitive layout that inspires culinary creativity. The adjacent family room offers a warm yet elevated ambiance with a second fireplace and custom built-ins, ideal for relaxing or hosting. A main-level bedroom with ensuite bath provides comfort and privacy for guests or multigenerational living. The lower level reveals a luxurious primary suite retreat, complete with its own fireplace, dual vanities, a spa-inspired soaking tub, and a private terrace where tranquil views take center stage. Three additional bedrooms on this level offer spacious and well-appointed accommodations. Step outside to your private outdoor sanctuary, featuring expansive terraces, a spa, and a firepit—designed for both relaxation and unforgettable entertaining while enjoying unmatched vistas. Additional space offers potential for an ADU, enhancing versatility and value. Situated just minutes from La Jolla's renowned beaches, upscale shopping, and gourmet dining, this exquisite residence blends timeless elegance with modern convenience, offering an unrivaled lifestyle in one of Southern California's most sought-after communities.
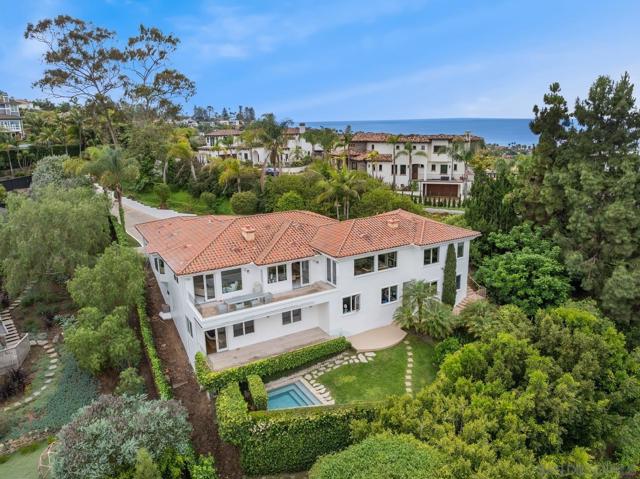
Agoura Hills, CA 91301
5986
sqft6
Beds7
Baths Agoura Hills estate on 2.25 gated acres. Welcome to your private sanctuary in Old Agoura's equestrian community that integrates with nature. Built in 2018, this luxurious residence features hand-finished Barnwood floors, and expansive glass walls flooding the home with natural light. The gourmet kitchen boasts Wolf and Sub-Zero appliances, while the primary suite offers a spa-inspired ensuite, his/hers closets, dual sinks and private balcony with sauna overlooking lush landscapes. Indoor theater/rec room, gym and a downstairs bedroom make this a home equipped for everything. Exceptional outdoor amenities , serene yoga area, and a rope bridge over Chesebro Creek leading to a private glamping retreat or serene yoga area. With resort-style entertaining spaces, room for horses, and direct trail access, this estate epitomizes California outdoor living. Automated smart home controls lighting, irrigation, security, pool, and sound systems are built in. Minutes from Malibu, Calabasas, and Westlake Village. A rare opportunity to own this spectacular retreat.
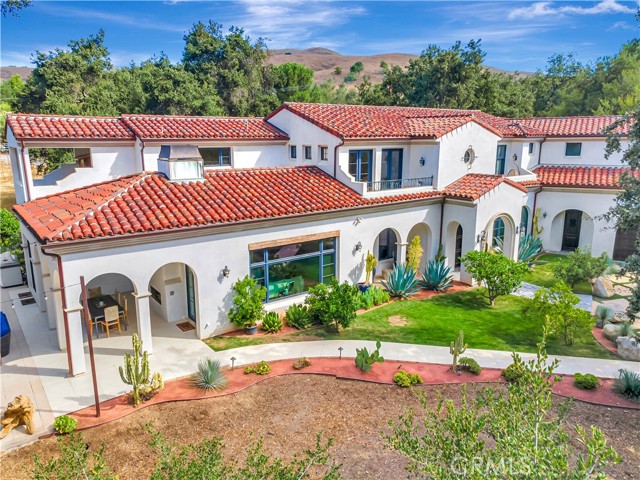
Los Angeles, CA 90077
8754
sqft6
Beds7
Baths Double gated and ultra private estate perched along the coveted Mulholland Ridgeline, this breathtaking home has been exquisitely reimagined to blend timeless elegance with modern sophistication. This breathtaking Mediterranean estate has been exquisitely reimagined to blend timeless elegance with modern sophistication. Spanning nearly 8,800 square feet of refined living space, the residence offers 6 bedrooms and 7 bathrooms, each crafted with meticulous attention to detail. Upon entry, soaring ceilings and dramatic glass walls flood the home with natural light, framing sweeping panoramic views of the city and mountains beyond. Every element has been thoughtfully curated from the seamless mix of imported tile and rich hardwood floors to the bespoke lighting and contemporary fixtures throughout. The gourmet chef's kitchen has been completely redesigned for both beauty and performance, featuring top-of-the-line appliances and elegant finishes that make every meal a pleasure.Outside, a newly completed infinity pool and spa create the ultimate private retreat a tranquil sanctuary where the horizon stretches endlessly before you. Perfectly positioned with easy access to both the Westside and the Valley, this Bel Air masterpiece captures the essence of California luxury living now elevated to extraordinary new heights through its recent transformation.
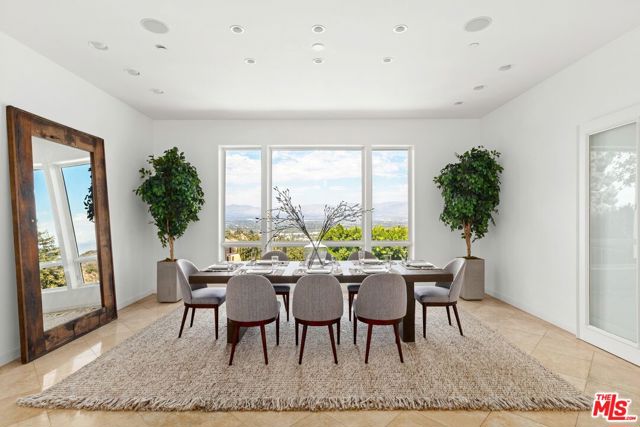
La Quinta, CA 92253
4043
sqft5
Beds7
Baths Set within the gates of Tradition Golf Club, The Birkdale Estate presents a rare union of architectural integrity and desert elegance. Poised on a prime fairway-view lot framed by the Santa Rosa Mountains, this 4,043 sq. ft. custom home—including a detached casita, lower-level retreat, and fully climate-controlled garage—redefines modern Mediterranean living. Designed for seamless indoor-outdoor flow, Arcadia® multi-slide glass walls open to a resort-style terrace with a wet-deck pool and four-sided infinity-edge spa. Inside, 15-foot great-room ceilings, soffited perimeter lighting, and trimless recessed fixtures create a sculptural interplay of form and light. A chef’s kitchen anchors the home with Wolf® and Sub-Zero® appliances, waterfall stone island, and bespoke walnut cabinetry left unstained for the buyer’s personalized tone. The primary suite is a serene retreat with spa bath featuring Kohler Statement® fixtures and a freestanding Veil Lithocast® soaking tub. A versatile lower-level space—with full bath and courtyard access—invites use as a wine lounge, cinema, fitness studio, or executive office. Technology is woven throughout via a Savant® smart home system integrating lighting, climate, and Dolby Atmos® audio indoors and out. Exterior craftsmanship pairs real stone veneer, smooth integral-color stucco, and stain-grade wood detailing with re-sculpted landscaping to capture uninterrupted golf-course and mountain panoramas. Completion anticipated late 2025 to early 2026. The Birkdale Estate embodies the next generation of Tradition Golf Club living—crafted with intention, precision, and timeless appeal. Under construction with an anticipated late February / early March 2026 completion. A committed buyer still has a limited opportunity to personalize select interior finishes.
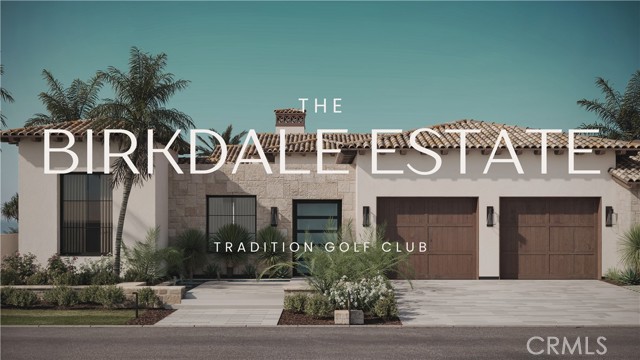
Santa Barbara, CA 93108
1080
sqft2
Beds1
Baths Set on a remarkably private and level 1-acre parcel, this gated Montecito estate lives like a true luxury compound. Featuring 2 beautifully designed homes including a newly constructed +/- 1,200 sq ft ADU the expansive, park-like property is ideal for multi-generational living, guests, or income potential. Located in the coveted Cold Spring School District, this rare retreat sits perfectly between Montecito's upper and lower villages and is just minutes from beaches and scenic hiking trails. Plans designed by A34 Studios are available for expansion of the main residence, with a land use permit for new construction in hand.Beyond the gated entrance, a spacious motor court offers ample parking and comfortable separation between the two residences. Significant infrastructure upgrades -- including electrical, sewer, water, and gas system improvements -- provide peace of mind for years to come. The single-level main residence features vaulted ceilings, a cozy fireplace, a remodeled kitchen, two bedrooms plus a loft, and easy access to a generous entertaining deck, outdoor barbecue, and various seating areas.Steps away, the newly built 2-bed/2-bath ADU features soaring 10-foot ceilings, open-concept living areas, and folding steel doors that invite the outdoors in. Just off the main living area, a covered patio overlooks the expansive grassy lawn and serene setting. At every turn, the home features sophisticated, top-quality finishes, energy-efficient upgrades, and custom details. A covered breezeway connects the home to an oversized garage with EV charging, private laundry, and abundant storage, completing the ADU's thoughtful layout. Outside, endless possibilities await, whether you're entertaining, gardening, or simply looking for a serene space to relax outdoors. Amenities include a fire pit area, garden beds, grassy open areas, a putting green, and a detached flex space perfect for an office, art studio, or fitness room -- all surrounded by lush landscaping, mature trees, and privacy hedges. With its flat, usable land, dual residences, and impressive seclusion, this property offers a rare combination of space, privacy, and versatility -- ready for immediate enjoyment or future expansion.
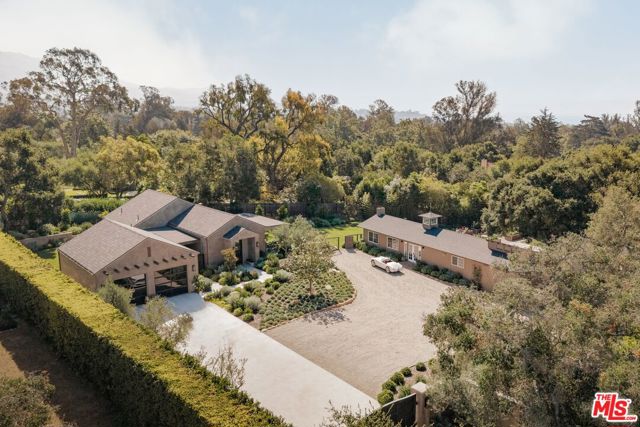
Los Angeles, CA 90046
4551
sqft4
Beds5
Baths Tucked away behind gates at the end of a long private driveway, this newly rebuilt estate offers explosive canyon views and the quintessential Hollywood Hills lifestyle. With parking for multiple cars and unmatched privacy, the home is designed for both elevated entertaining and everyday comfort. Walls of glass and an open, airy floor plan seamlessly connect indoor and outdoor living. Expansive living areas are filled with natural light and open directly to the backyard, creating effortless flow for gatherings. At the heart of the home, the chef's kitchen features Thermidor appliances, Taj Mahal waterfall countertops, custom cabinetry, and a spacious walk-in pantry a true showcase of modern design and functionality. The backyard is a resort-like paradise. An infinity pool and spa appear to float over the canyon, while a built-in BBQ center, fire pit lounge, fully covered patio, and generous grassy lawn create the ultimate entertaining environment surrounded by breathtaking vistas. The luxurious primary suite serves as a private retreat with vaulted ceilings, a fireplace, dual oversized walk-in closets and a balcony framing the panoramic views. The spa-inspired bathroom boasts a soaking tub, walk-in shower, and makeup vanity, offering a daily escape. Every detail of this estate reflects a commitment to contemporary design and comfort, blending seamless indoor/outdoor living with top-tier amenities. Just minutes from the Sunset Strip, world-class dining, and LA's best nightlife, this Nichols Canyon retreat embodies modern luxury at its finest.

Newport Beach, CA 92660
4084
sqft5
Beds5
Baths Must see beautiful home in the prestigious guard gated community of Bonita Canyon. This Masterfully renovated light filled home has five bedrooms, 5 bathrooms, and a specious well designed open concept floor plan. The wow factor entry leads to a living room with high ceilings, large dining area, inviting family room and top of the line kitchen with high efficiency appliances, custom cabinetry, and large center island perfect for entertaining. The home embraces indoor outdoor living with fully retractable bifold doors that open to the outdoor living space fully equipped with a built in barbecue, spa and fireplace. In addition, the main level also has a first floor bedroom with an ensuite bath, an office area with built ins, a powder room, and breakfast nook. The Upper living space includes the expansive primary suite with a newly completed designer bath and large display perfect walk in designer closet. There are three additional bedrooms, two bathrooms, and a large secondary family room perfect for movie or game night, or just hanging out.. Other notable features include a repaid solar panel system, dual zoned air conditioning and heating and garage parking for three cars. Bonita Canyon is a prominent gated community in Newport Beach. Home ownership includes 24-hour guard gated security and access to the community pool, playground facilities, walking paths, and tennis court.
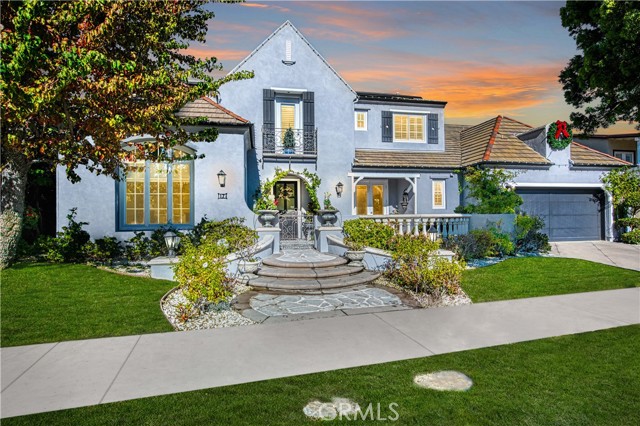
Los Angeles, CA 90048
4000
sqft5
Beds6
Baths Stunning new construction in one of West Hollywood's most desirable pockets, this 5-bedroom, 5.5-bath modern residence blends warm natural materials with thoughtful design and effortless indoor-outdoor living. The open-concept main level is anchored by expansive travertine stone floors and a stunning living and dining area that flow seamlessly to the backyard through large sliding glass doors.The gourmet kitchen is outfitted with sleek Miele appliances, custom cabinetry, and generous prep space, opening to the yard for easy entertaining. A chic powder room showcases dramatic Calacatta Viola stone, while each ensuite bathroom is finished in beautiful limestone, creating a cohesive, elevated feel throughout the home.Outside, the private backyard is an entertainer's dream, featuring a sparkling pool, jacuzzi, sunken fire pit lounge, and built-in BBQ perfect for relaxed evenings or hosting friends. A full smart home system and built-in speakers add comfort and convenience at every turn.Luxurious, functional, and designed for today's lifestyle, this home offers a refined take on West Hollywood living.
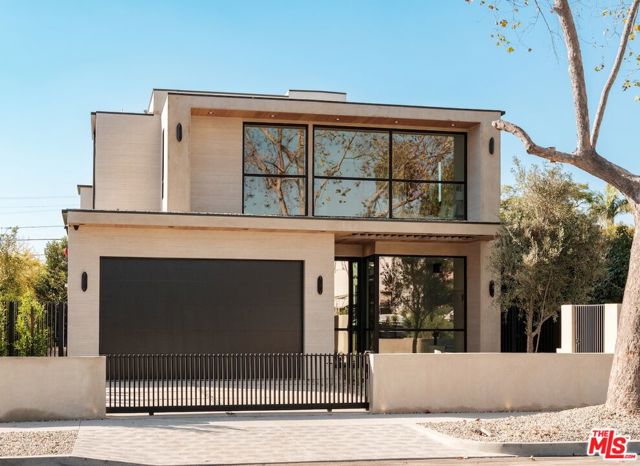
Page 0 of 0



