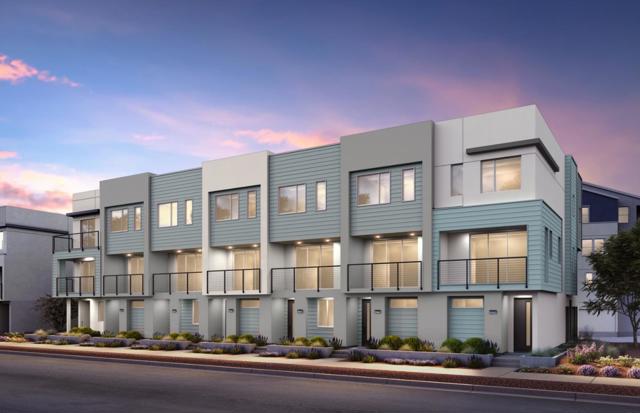search properties
Form submitted successfully!
You are missing required fields.
Dynamic Error Description
There was an error processing this form.
Mission Viejo, CA 92691
$1,394,500
0
sqft0
Beds0
Baths A truly hands off investment! Over 10 years left on a 15 year lease. However the new owner can take back the property on October 1st 2025, and/or move the current tenant out and lease as single family home at current market rents. The Purchase is Subject to the existing lease. Tenant pays all utilities, all routine maintenance, and all repairs up to $1,500 per occurrence. This is a Beautiful property in a great, upscale neighborhood. RARE Single-Story 6 Bedroom / 4 bathroom home. Lease is currently $5,412 per month until Sept 2025 and then goes up to $5,520 and 2% per year for the term of the lease. The tenant operates a senior care home within the property and must maintain a clean, safe environment with all systems of the home in proper working condition. There is a hold-harmless agreement in place between tenant and landlord. THIS IS A GREAT 10-31 EXCHANGE PROPERTY! Call now for more information.
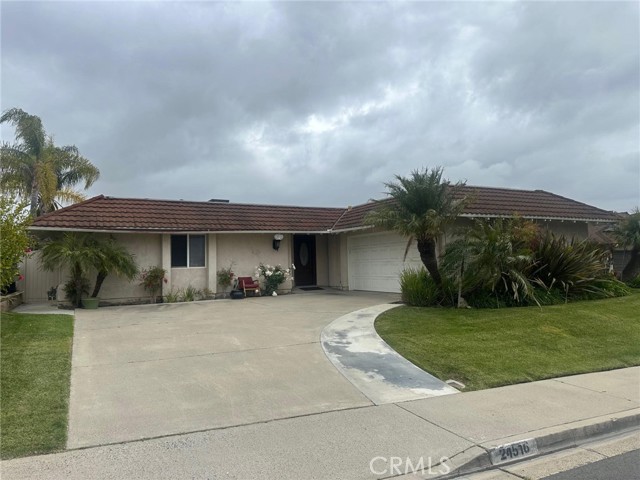
Pleasant Hill, CA 94523
2218
sqft4
Beds3
Baths Beautifully updated single story rancher with high-end finishes throughout at the end of a cul-de-sac. Enjoy a spacious layout of over 2200 square feet with two distinct wings, offering both comfort and privacy. The gourmet kitchen boasts granite countertops, stainless steel appliances, a gas range, breakfast bar, and wine fridge, perfect for entertaining. Freshly refinished original hardwood floors flow throughout the main living spaces, including a wood beamed family room leading to the backyard. The expansive primary suite features tall ceilings, a walk-in closet, dedicated office space, and a remodeled spa-like bath. With three full bathrooms, a deck, with solar plus an EV charger and a generous oversized yard of over a quarter of an acre, this home is set in an excellent neighborhood and built for both everyday living and memorable gatherings. Welcome Home!
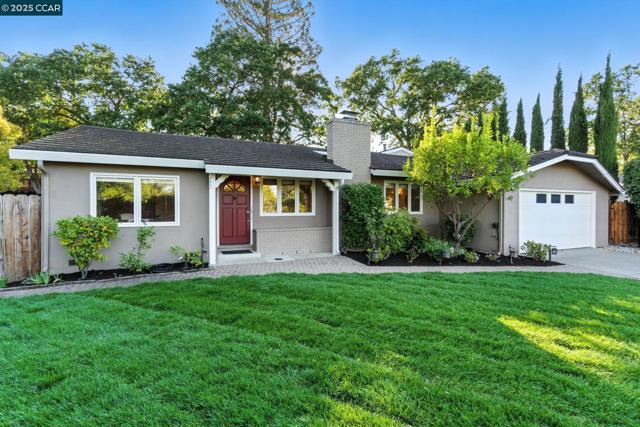
Rancho Mission Viejo, CA 92694
2006
sqft2
Beds3
Baths Seller to credit Buyer $7500 towards closing costs. Welcome to your stunning residence in the exclusive Vida neighborhood, a premier 55+ Gavilan community within the award-winning Rancho Mission Viejo. This home radiates elegance and comfort, featuring a thoughtfully crafted open floor plan that effortlessly integrates the dining space, living room, and a generous kitchen island ideal for hosting and making cherished memories. The true wow factor of this home lies in the expansive feel of the great room. The sliding glass doors seamlessly blend indoor and outdoor spaces, creating a flawless transition that amplifies the sense of openness. Every element, from the upgraded leather-textured countertops in the kitchen to the plantation shutters and recessed lighting, reflects outstanding craftsmanship. Notable features include fully paid-off solar panels, custom built-ins, a spacious walk-in pantry, storage cabinets and racks in the garage, epoxy, ceiling fans, crown molding, plantation shutters, sliding barn door in primary, a primary walk-in closet, and a luxurious walk-in shower. To complete the package, a nearby trail offers a scenic 30-minute electric bike ride straight to Doheny Beach. Beyond the home, you’ll enjoy a vibrant, resort-style lifestyle with exclusive access to private Gavilan 55+ amenities — including The Perch, The Hacienda, The Outlook, The BBQ Barn, and The Getaway. Stay active and connected with a state-of-the-art fitness center, saltwater pool, spa, cabanas, bocce ball courts, yoga studio, fire pits, and social lounges. And when the grandkids visit? You’ll have full access to Rancho Mission Viejo’s award-winning all-ages amenities, arcade, community farms, fitness centers, indoor basketball gym, putting green, Sports park, tennis and pickleball courts, parks, and events that make this community unlike any other. Experience 147 Luneta Ln in Rancho Mission Viejo today.
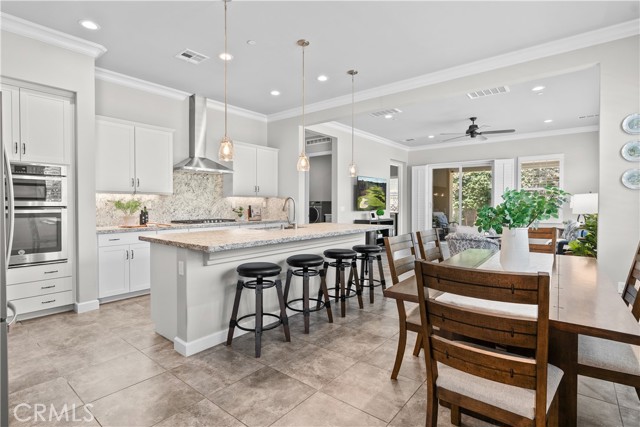
North Hills, CA 91343
3100
sqft5
Beds4
Baths Experience luxurious, modern living in this beautifully fully permitted remodel, completed with architects and structural engineering for peace of mind. Nothing was left untouched in this transformation, blending thoughtful design with high-quality craftsmanship. Featuring two primary suites with en-suite baths, perfect for multigenerational living, this home offers an open, airy layout with a chef's kitchen, quartz countertops, high-end appliances, and designer lighting throughout. Entertain with ease on the rooftop deck, spacious main-level deck, and built-in upstairs bar with wine cooler and sink. Enjoy a low-maintenance turf yard, a high-end modern garage door, and energy-efficient updates throughout, including new systems and finishes inside and out. This turn-key property is ready for you to move in and immediately enjoy a lifestyle of comfort, elegance, and quality.
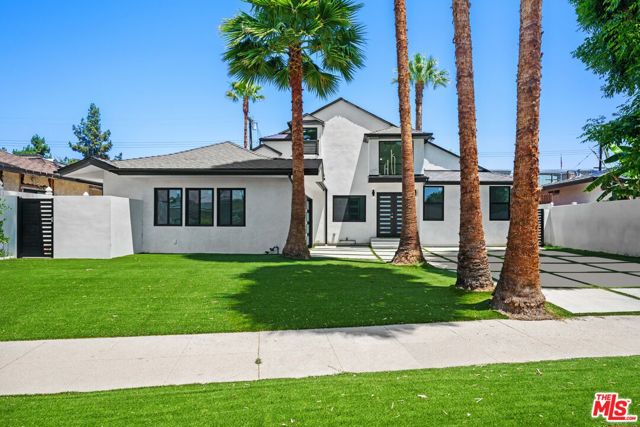
Sunnyvale, CA 94086
1501
sqft2
Beds2
Baths Discover luxury living in the heart of Silicon Valley. New Condos in Sunnyvale, Vantage at The Station features a sought-after location that puts you close to every want and convenience. This home is the perfect location for your family's daily routine, situated on the same floor as the clubhouse and pool. Stylish kitchen features Energy Star KitchenAid stainless steel appliances, modern shaker style cabinets with soft close doors an drawers, quartz counter tops and design tile backsplash. 10-foot ceiling, and upgraded LVP flooring flows throughout the main living area. An expansive covered balcony off the great room serves as the perfect area for entertaining guests or relaxing with family. Easily accessible laundry with Whirlpool front-load washer and dryer. Convenient reserved 2-car parking space with a pre-wired electric car charger. Resort-style amenities include pool, indoor/outdoor lounge area, fireplace, dog wash, dog park, co-work mezzanine, entertainment lounge, fitness center, courtyard, playground, walking paths and expansive lawns. Vantage At The Station is located near Santana Row, Valley Fair Mall, Shopping Centers. Close to VTA Light Rail, Lawrence Caltrain and Bart. (photos not of actual home)
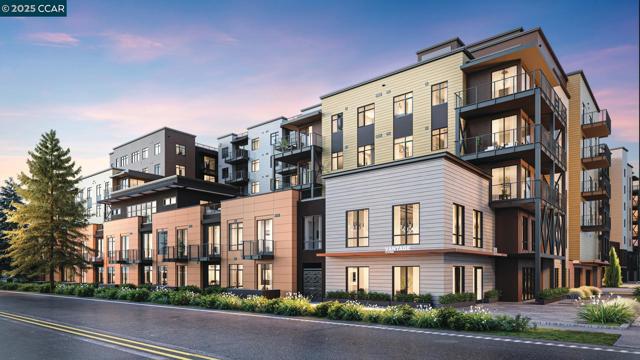
La Crescenta, CA 91214
2005
sqft4
Beds3
Baths Classic California Ranch-Style Home competitively priced $$ per sq ft for this desirable area and it includes : Pool & Private Permitted ADU! Home sq. ft 1338- ADU 667 California living with this beautiful ranch-style home, offering the perfect blend of comfort and charm. The main residence features a single-story layout with Large windows with California Shudders . Enjoy sunny afternoons by the in-ground pool, and a generous brick patio area ideal for entertaining or relaxing under the stars. The main house includes 3 bedrooms, and 1 ½ bath a warm and inviting living room with a fireplace, and a galley styled kitchen granite counter space. The detached 1-bedroom ADU offers a fully self-contained living space with its own entrance, kitchen, bathroom, perfect for guests, extended family, mediation, yoga /fitness room or rental income potential. Whether you're looking for a serene retreat or a vibrant place to gather, this California ranch-style gem offers it all. All the above and this home is located in a Blue ribbon school district. Must see
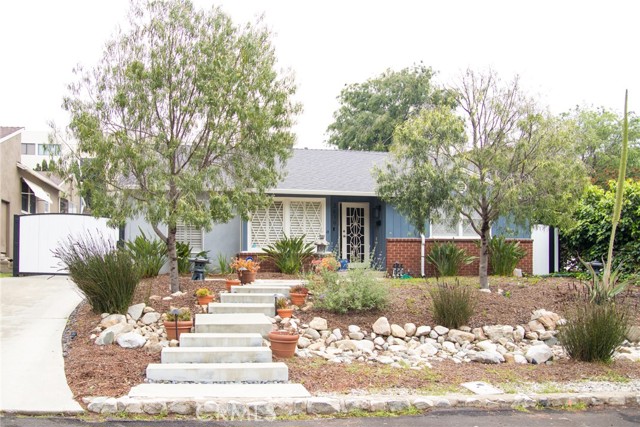
Paso Robles, CA 93446
2900
sqft4
Beds3
Baths Bellissimo! Custom, Executive Home in the Paso Robles wine country, gives an architectural nod to the picturesque homes of the Tuscany region of Italy. The dual staircases introduce you to the tiled grand veranda that spans the entire length of the home. With a spectacular view of the oak studded hills, all the way to the Santa Lucia Mountain Range miles away. Step into 2900 square feet, 4 bedrooms, 3 baths of spacious beauty. The feel of old-world craftmanship with a modern narrative. Walk on the hand selected Travertine tile floors throughout the greater portion of the interior. Enjoy the well plotted cucina/kitchen, with its spectacular granite counter tops, stone tile backsplash, breakfast bar, walk-in pantry and custom cabinetry. This would be the envy of any top chef - from any country. You cook - perhaps a gourmet, Napoli style meal while your friends, family and guests visit with you from the open style Great Room/Family Room. The dinner bell beckons them to the formal dining room. Just across the hall is the office/parlor/library/tv room waiting for your imagination. Notice the hallway, which the builder borrowed the arched design ceiling, used in Roman architecture. Just enough style to make you aware that consideration and planning went into every inch this beautiful home. The backyard, with its serene fountain, pergola and low maintenance landscaping, comes with raised garden beds & hen house for your fresh eggs and a grassy side yard maybe fun for Boccie Ball. RV Parking, Solar, Oversize 3-4 car garage with a shop area and large storage room. All on 2.10 acres. In Templeton or Paso Robles School Districts. Close to shopping, restaurants at the Gateway to world renown wineries.
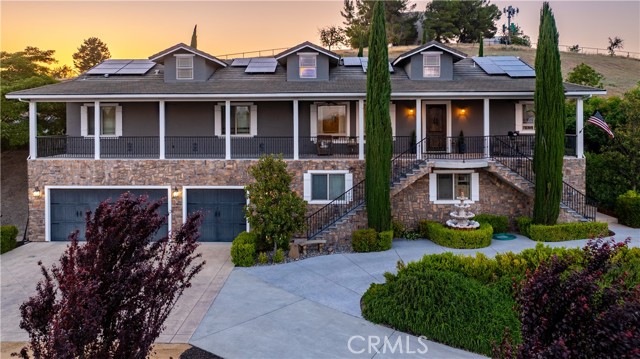
Escondido, CA 92026
2766
sqft4
Beds3
Baths Single Level life in a Brand New Energy Efficient Home at Wohlford Estates in Escondido. This home can be designed to suit your lifestyle. Floorplan includes 4 bedrooms with a 3 car garage, but you can also choose to build it with a spacious 5th bedroom with ensuite and a 2 car garage. Enter this gorgeous home and find your open office space followed by the expansive Great Room and open Kitchen. Allow the lovely outside in with extended sliders that open to your covered patio space for dining or relaxing. Option a cozy fireplace in your Great Room to complete the mood. Your Kitchen includes a 5 Burner Gas Cooktop with a 36” Vent Hood, Built in Microwave, Double Ovens, and Dishwasher. Up your chef skills with a Thermador 48” Professional Range and a 48” Vent Hood to match. When it comes to Cabinetry, you have some options! Included is a clean white cabinet with soft close and under cabinet lighting to complete the look. Options for glass doors, rollouts, and a variety of woods and colors are available including the ability to “2 tone” your island cabinetry for some interesting contrast. The included counters are quartz with interesting colors options. Retreat to your Primary Suite that where you can choose a large shower space or a soaking tub and shower, at no additional cost. Primary Suite shower comes complete with 80” estone and tiled floors with Kohler free standing tub. Tons of space in your Primary walk in closet with lots of room for your complete wardrobe. Three secondary bedrooms are spacious with lots of light near the front of this expansive home. In addition to the lovely included features and the thoughtful use of space, Beazer is proud to offer Net Zero Ready Homes at our Wohlford Estates Community, certified by the US Department of Energy and designed to be 40-50% more efficient than a typical new home. Save hundreds of dollars per month and minimize your environmental impact. The cherry on top is this home’s Indoor Air Plus Designation qualifies for the coveted Department of Energy's Indoor Air Plus certification, with its air filtration system that reduces outside pollutants like dust, sand, mold and allergens to provide healthier living for you and your family. Home includes a 1 year fit and finish warranty, a 3 year plumbing warranty, and a 10 warranty on its structural integrity. PLEASE NOTE: Some Pictures are of model home.
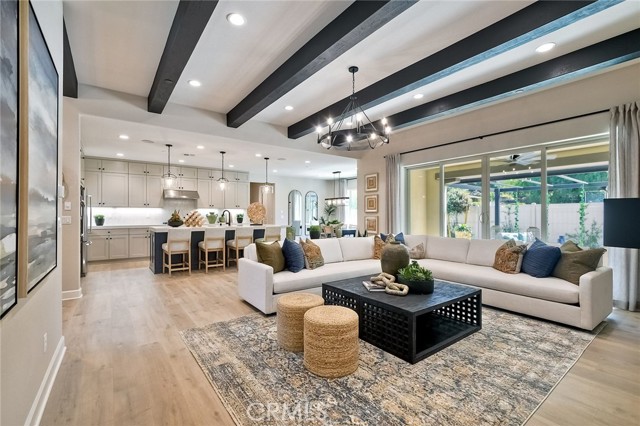
Page 0 of 0

