search properties
Form submitted successfully!
You are missing required fields.
Dynamic Error Description
There was an error processing this form.
Oxnard, CA 93036
$1,395,000
3304
sqft4
Beds3
Baths Meticulously maintained and thoughtfully designed, welcome to 2106 Fox Den Ct--a stunning two-story JM Peters home nestled in the prestigious River Ridge community. Set on a manicured 6,751 sq ft lot with 3,304 sq ft of refined living space, this 4-bedroom, 3-bathroom residence is a true testament to pride of ownership.From the moment you arrive, the home's impressive curb appeal, upgraded front hardscape, and lush, drought-tolerant landscaping set the tone for what awaits inside. Step through the double-door entry into soaring ceilings, a sweeping staircase, and light-filled living spaces that balance elegance with comfort.The fully remodeled kitchen is a chef's dream, featuring Silestone quartz countertops, soft-close drawers and cabinets, a sleek stainless-steel range hood, and a spacious island with bar seating. Large windows along the kitchen and dining area frame garden views and fill the home with natural light, while the adjacent family room and wet bar provide the perfect setting for entertaining.The versatile floor plan includes a downstairs bedroom and full bath, ideal for guests or a home office. Upstairs, the grand primary suite offers a cozy fireplace, private balcony, and spa-like bath with a soaking tub, walk-in shower, dual vanities, and expansive closet space. Secondary bedrooms located off of the large great room are generously sized and feature plush carpet and mirror closet doors. A beautifully landscaped backyard offers a private escape with custom pavers, a pergola strung with cafe lights, and multiple zones for lounging and dining. Surrounded by mature trees and colorful plantings, it's a serene outdoor retreat perfect for gatherings or quiet evenings.Additional features include an AP-controlled dual-zoned HVAC system and a host of quality finishes throughout the home.Residents of the River Ridge community enjoy resort-style amenities including a sparkling pool, spa, pool house, tennis/pickleball court, and a beautifully maintained park-like greenbelt that flanks the scenic River Ridge Golf Course. Whether you're hosting, relaxing, or enjoying a peaceful morning walk, this community offers an unmatched lifestyle in the heart of Oxnard.Don't miss this opportunity to own a truly turnkey home in one of the area's most desirable neighborhoods.
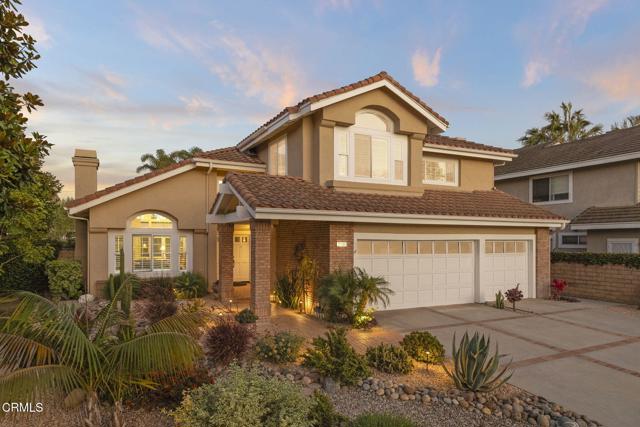
Woodland Hills, CA 91364
2704
sqft4
Beds3
Baths Tucked south of the Boulevard in one of the best neighborhoods in Woodland Hills, 22960 Cass Avenue is a 2,704 square foot, 3 bedroom plus den/office, 3 bathroom home that combines spacious living with tasteful updates on a quiet, tree-lined neighborhood. A double-door entry opens to a bright living room with high ceilings and a fireplace, adjacent to a formal dining room. The layout features three well-sized bedrooms and a versatile office or den that can easily serve as a fourth bedroom. The kitchen offers granite countertops, ample cabinetry, and a walk-in pantry, and flows seamlessly into the family room, creating a welcoming space for everyday living and gatherings. Upstairs, the oversized primary suite includes his and hers walk-in closets, built-in cabinetry, plantation shutters, and a large en-suite bathroom with dual vanities, a spa tub, and a separate shower. French doors lead from the suite to a private backyard with lush landscaping and a generous patio. Additional highlights include a flexible library or bonus room with backyard access, a large garage with 20-foot ceilings and a storage loft, plus an additional nearly 200-square-foot room perfect for a studio, gym, or storage. Surrounded by mountain views and mature trees, this home is located near award-winning schools like Calabash, Hale, and El Camino Charter. Just minutes from The Commons at Calabasas, Westfield Topanga, and the Village, you'll enjoy easy access to premier shopping, dining, and entertainment. Outdoor lovers will appreciate the nearby hiking and biking trails, parks, and open space preserves. Convenient access to the 101 freeway makes commuting or weekend getaways a breeze. This is a rare opportunity to own a turnkey home in one of Woodland Hills' most desirable neighborhoods.
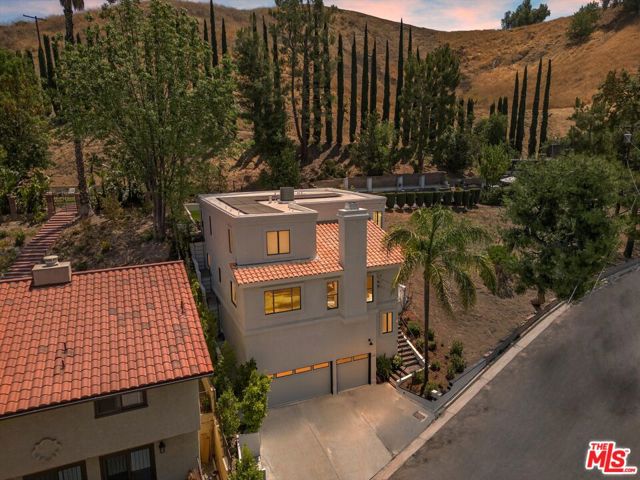
Woodland Hills, CA 91364
2034
sqft3
Beds3
Baths Welcome to this prime location in Woodland Hills, situated south of Boulevard, on one of the most desirable streets in the area. This charming one-story home features 2 bedrooms and 2 bathrooms, with a detached ADU. The main house spans 1,445 sq. ft. and sits on a 6,249 sq. ft. lot. The ADU offers an additional 589 sq. ft. of living space, complete with one bedroom, a full kitchen, bathroom, and in-unit laundry, all with a separate entrance. The home has been completely renovated, including a brand-new kitchen and bathrooms, along with engineered hardwood flooring throughout the main house. Solar panels are already paid off. Additional features include custom closets, a walk-in closet, and custom blinds throughout. The property also boasts a brand-new water filtration system for the main house, a custom gate with both car and pedestrian access, and a secondary gate leading to the backyard. The front and backyard have been fully updated, with numerous fruit trees adding to the appeal. Inside, you'll find ample cabinet storage, skylights for natural light, and high ceilings with ceiling fans in every room. The main house has an updated HVAC system (2021), while the ADU features a brand-new HVAC unit. Both units are equipped with new water heaters, and the home is fitted with energy-efficient double-paned windows throughout. The exterior includes custom uplighting and bistro lights, enhancing the property's ambiance. This property presents a strong investment opportunity, offering an estimated capitalization rate of 5-5.5% if utilized as a rental." This is an incredible opportunity that you don't want to miss. A MUST SEE!
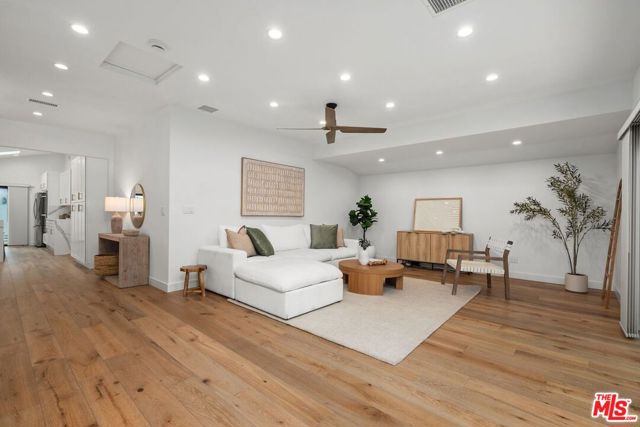
Canyon Lake, CA 92587
3508
sqft3
Beds5
Baths HUGE price drop and $60,000 Solar System is now FREE… Run, Don’t walk!!! This incredible home has been completely remodeled and offers breathtaking, unobstructed lake views from nearly every corner...doing a stellar job at blending rustic charm with modern elegance. Sitting on nearly a 1/2 acre (18,731sf. lot) this home can meet all your parking needs with a brand new freshly poured 5,000sf driveway, a 3 car garage and plenty of room for an RV as well as a boat, multiple golf carts, several cars and all of your other toys! Step through the grand foyer as you enter through the brand new custom stained wood door, soaring vaulted ceilings with rustic beams, a charming half bathroom, and a striking staircase adorned with rustic stone and wrought iron railings leading to a perfect private exercise room/office. The 12-foot bi-fold door opens seamlessly to a sprawling 600 square-foot covered patio, perfect for entertaining with that popular indoor/outdoor feel. The heart of the home is the wide-open kitchen, boasting wall-to-wall lake views on the west side, a massive kitchen island ideal for gatherings, custom rood, tons of counter space and a large walk-in pantry for all your culinary needs. Adjacent, the TV room, affectionately called "The Chapel," features a vaulted ceiling with custom rustic wood beams, large stone hearth fireplace and a double slider to a private balcony with wild, unobstructed lake views with killer sunsets almost every single night. Retreat to the two-level master suite, a true sanctuary. The first level offers a spectacular brand new master bathroom and a spacious walk-in closet, while the second level features a private master bedroom suite with its own half bath and a spacious private covered balcony showcasing nearly 180-degree lake views! A custom storage room off the master ensures all your storage needs are met. Saving the best for last, the brand spanking new 30,000-gallon resort style pool and spa provide a luxurious escape with stunning lake views, complemented by 3 artificial turf areas, entire brand new pool fence and a perfect place to drop in an outdoor living/cooking area next to 5 sunken bar stools. The expansive backyard is an endless playground, offering space for relaxation and recreation. This Canyon Lake gem combines unparalleled luxury, thoughtful design and a prime location high above the lake with irresistible views. This is more than a home—it’s a lifestyle.
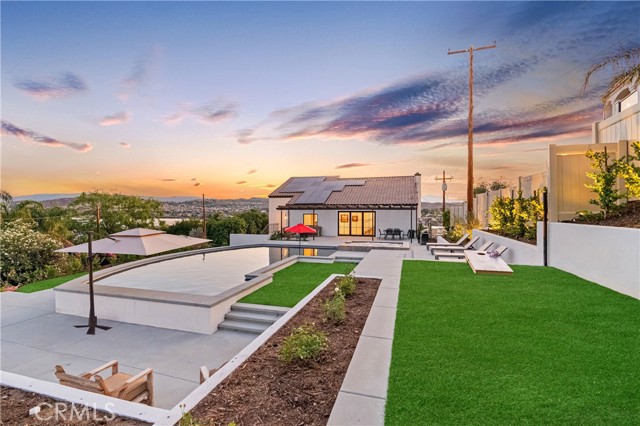
Los Angeles, CA 90034
2097
sqft3
Beds4
Baths Step into contemporary luxury with this stunning new construction residence, nestled in the sought-after Crestview neighborhood. Spanning 2,097 sqft, this 3 bed, 4 bath home features an open-concept layout with tall ceilings and an abundance of natural light, complemented by high-end finishes throughout. The chef's kitchen is a true highlight, offering sleek marble countertops, premium stainless steel appliances, and a large island perfect for entertaining. Enjoy spacious bedrooms with walk-in closets and ensuite baths, including a luxurious separate level primary suite with private balcony. The rooftop deck provides a serene space to relax or entertain while taking in views of the city. Located just moments from Beverlywood, Beverly Hills, and Culver City, this townhouse blends modern design, convenience, and sophisticated living in one of LA's most desirable neighborhoods.
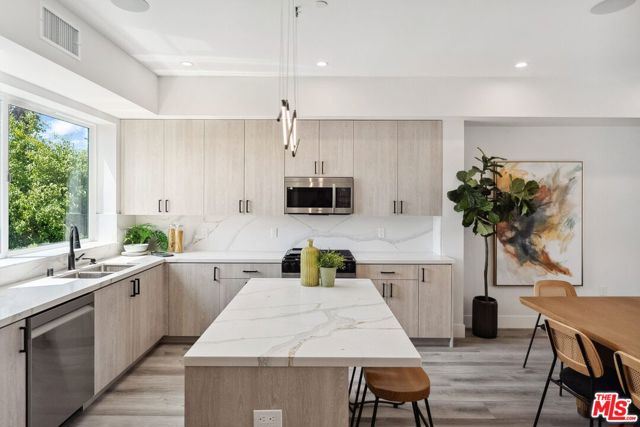
Rancho Palos Verdes, CA 90275
1512
sqft4
Beds2
Baths SINGLE STORY * TRUDIE RICHARDS DESIGNER HOME * POOL * LARGE DRIVEWAY * Welcome to 2038 Noble View, a charming home in a highly desirable neighborhood of RPV. Recently remodeled with new flooring, new bathrooms with custom vanities, and a new kitchen with appliances included. This home is an amazing opportunity in a great location.
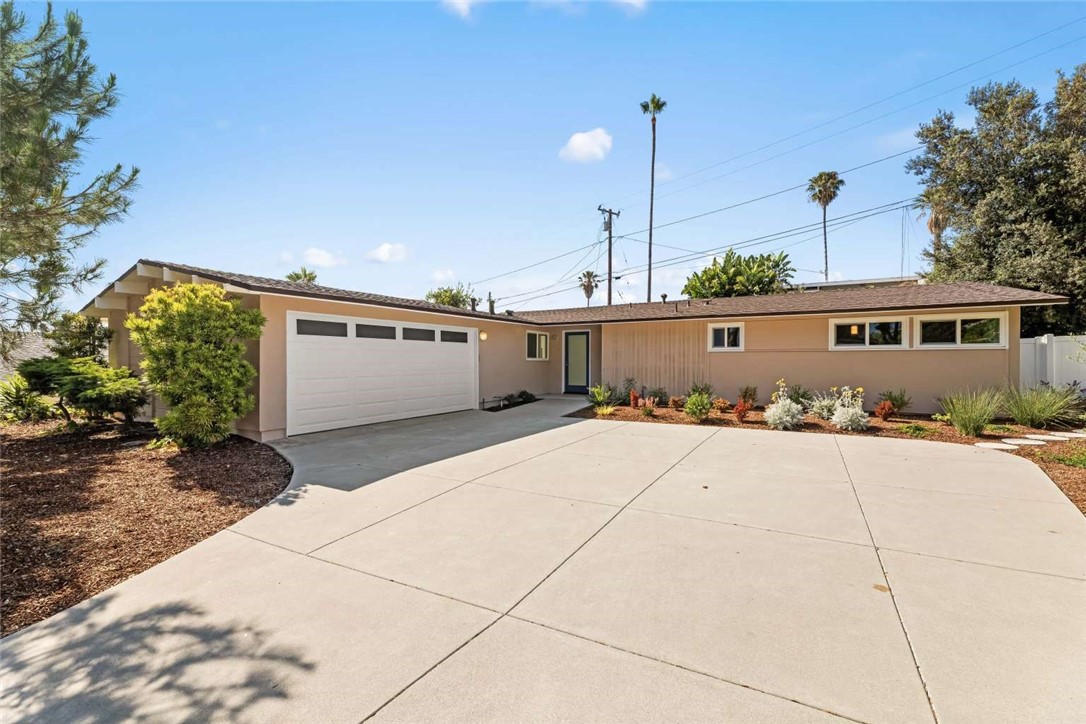
Los Angeles, CA 90021
2020
sqft1
Beds2
Baths This is an opportunity to own in the iconic Toy Factory Lofts, located in the heart of Downtown LA's vibrant Arts District. Originally built in 1924, this 121-unit complex retains many of its original architectural details, offering a unique blend of character and modern design. This one-of-a-kind unit is the only residential residence situated on the ground level and features its own private entrance, making it an exceptional opportunity for live/work flexibility ideal for creatives, entrepreneurs, or anyone seeking a dynamic space to both live and work. Soaring ceilings and oversized windows fill the space with natural light, enhancing the open layout and inspiring productivity and creativity. The residence features a smartly designed one-bedroom layout with two well-appointed bathrooms and a walk-in closet. The open kitchen includes an induction oven and stove, dual convection oven and microwave unit, dishwasher, and refrigerator ideal for everyday cooking. Hardwood floors run throughout the space, and soundproof windows help maintain a quiet, peaceful atmosphere despite the lively urban surroundings. An in-unit washer and dryer provide added everyday convenience. Modern upgrades include a new HVAC system installed last year, a smart Nest thermostat, and smart lightbulbs in all recessed lighting making the home tech-forward and move-in ready. Step outside to enjoy the building's impressive outdoor amenities, including a communal pool, hot tub, barbecue area, garden, and fire pit. From the rooftop common areas, residents can enjoy panoramic views of LA's skyline, perfect for relaxing or entertaining. A convenience store is located on the ground level for daily essentials, and Hank's Organic Supermarket & Grill is literally just across the street, offering easy access to fresh groceries and casual dining. EV charging is readily available throughout the garage. Security and peace of mind are top priorities, with an electric gate, security patrol, video surveillance, and a full-time doorman. The Arts District Business Improvement Team also actively patrols the neighborhood by bike and truck, helping to keep the area clean and secure. Located along the prime strip of the Arts District, you're surrounded by creative energy, top-tier dining, art galleries, and culture. Parking is a breeze with assigned garage spaces and on-site options. Fitness enthusiasts will appreciate the on-site gym complete with machines, weights, showers, and a Pilates studio. Experience unparalleled urban living with a full suite of luxuries and conveniences, all in one of LA's most dynamic and desirable neighborhoods.
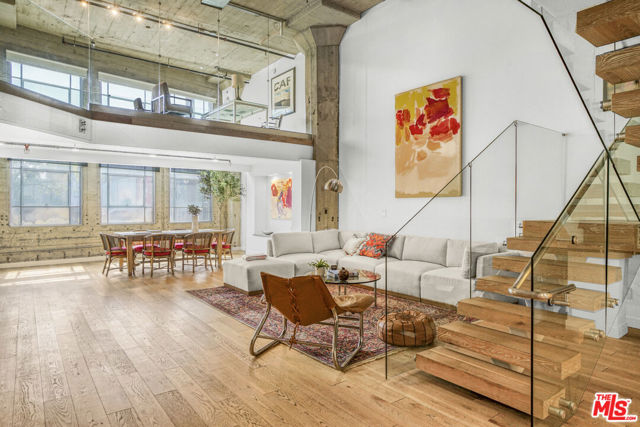
Costa Mesa, CA 92626
1587
sqft3
Beds2
Baths Welcome to this inviting 3-bedroom home located on a quiet interior street in the desirable College Park neighborhood. Enjoy a spacious living room featuring vaulted ceilings and a cozy fireplace, perfect for relaxing or entertaining. The kitchen offers ample cabinet space, a newer 5-burner cooktop, and opens seamlessly to the dining area, which also boasts vaulted ceilings and overlooks the private backyard. Each of the three bedrooms is generously sized. One bedroom has direct access to the garage, offering potential for a home office or guest suite. The beautifully landscaped backyard includes a storage shed and provides a serene outdoor setting. Additional features include an expanded driveway for extra parking and a new roof installed in 2020. The home is located on a peaceful, low-traffic street that dead ends at both ends—ideal for quiet living. Don't miss this wonderful opportunity to own a well-maintained home that can use your personal changes in a fantastic location!
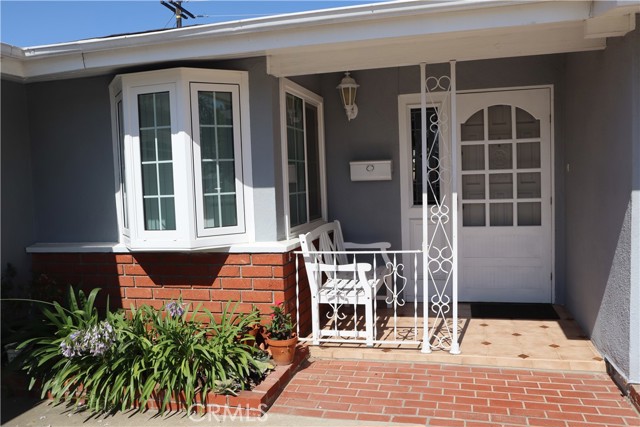
Rancho Cucamonga, CA 91737
3551
sqft5
Beds4
Baths Nestled in the prestigious foothills of Alta Loma, this exquisite single-story Spanish estate offers luxurious living across 5 bedrooms & 3.5 bathrooms, blending timeless architectural charm with modern sophistication. Designed by renowned builder, David Gula, this Mediterranean hacienda showcases authentic Spanish details, including sweeping brick arches, wood beam ceilings, handcrafted tile work around arched fireplace, laundry room, and bar area, and a resort-style backyard with a sparkling pool surrounded by lush, custom landscaping, 2 covered patio areas, an outdoor shower, all on a sprawling half-acre lot. Designed for both grand entertaining and private relaxation, the property includes a large grass area, a spacious 3-car garage with premium cabinetry, RV parking, an abundance of guest street & driveway parking, and a seamless indoor-outdoor flow perfect for Southern California’s coveted lifestyle. With its expansive layout, soothing atriums, french doors, high-end finishes, and serene setting, this residence embodies the pinnacle of Spanish-inspired luxury in one of Rancho Cucamonga’s most desirable neighborhoods.
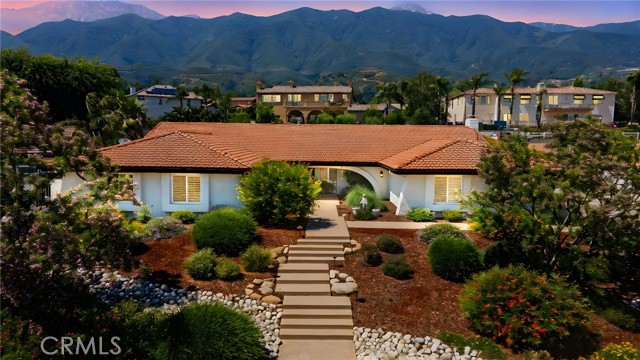
Page 0 of 0



