search properties
Form submitted successfully!
You are missing required fields.
Dynamic Error Description
There was an error processing this form.
Sherman Oaks, CA 91423
$5,299,000
5041
sqft6
Beds7
Baths The One you've been waiting for! Showcasing extraordinary curb appeal with an impressive 75-foot frontage on a huge 10000+ sq ft lot, this brand-new construction residence defines modern luxury, blending top-of-the-line finishes with timeless design. Behind its striking stone facade, the home opens to expansive, sun-filled interiors featuring wide-plank white-oak floors, Taj Mahal stone surfaces, custom white-oak cabinetry, integrated sinks, and rich wood paneling throughout. The open-concept living and dining areas flow seamlessly into a chef's kitchen appointed with Wolf appliances throughout, a generous island, and custom cabinetry, perfect for both intimate meals and elevated entertaining. Floor-to-ceiling glass doors bring the outdoors in, leading to a private backyard oasis with a sparkling pool and spa framed by sleek hardscape and lush landscaping. The main residence offers 5 bedrooms, each with its own en-suite bath with Toto automatic toilets, plus a stylish powder room. The serene primary suite includes a spa-like bath , a spacious walk-in closet, and a private patio overlooking the serene private backyard. A detached ADU with its own legal address adds versatility: perfect for guests, in-laws, a private office, or an income-producing rental. Additional highlights include 8+ built-in security cameras and speaker system throughout the property for enhanced convenience and safety. Ideally located, this home is walking distance to Harvard-Westlake, Notre Dame, and Campbell Hall, three of California's most prestigious schools, two ranked in the state's top 10 for athletics. Just moments away are Equinox, Erewhon, Sportsman's Lodge shopping plaza, and a wealth of Studio City's top dining and shopping destinations. Delivering sophisticated luxury, extraordinary curb appeal, and unmatched livability, this is truly The One you've been waiting for.
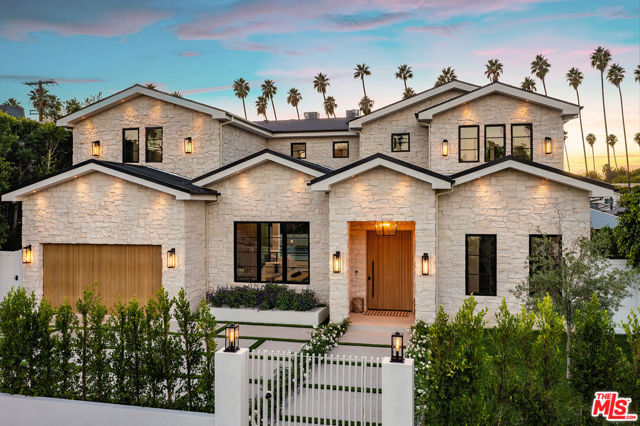
Laguna Niguel, CA 92677
4341
sqft4
Beds5
Baths Welcome to your dream home, a masterfully remodeled Mediterranean-style residence nestled in the prestigious, guard-gated South Peak community of Laguna Niguel. Situated on a serene cul-de-sac with breathtaking views of the El Niguel Country Club golf course, rolling coastal hills, and refreshing ocean breezes, this 4-bedroom, 5-bathroom masterpiece spans approximately 4,200 square feet on a sprawling 9,000-square-foot lot. Seamlessly blending timeless elegance with modern sophistication, this light-filled retreat offers luxury, privacy, and an unparalleled Southern California lifestyle. Step through the grand front door into a striking foyer, where high ceilings, checkerboard floors, and brass fixtures create a vintage-glam ambiance. The open-concept main level flows effortlessly, featuring a stately dining room with a fireplace, a chic living room, and an entertainer’s kitchen that’s sure to impress. The chef’s kitchen boasts handmade Moroccan Zellige tiles, a large center island, top-of-the-line stainless steel appliances, a wine refrigerator, and new windows framing stunning golf course and coastal hill views. The adjacent great room opens to a tropical oasis—a flagstone patio with a built-in BBQ, fireplace, and a sparkling pool/spa with a waterfall, perfect for hosting gatherings or enjoying tranquil evenings. A bedroom with a full bath and a laundry room complete the lower level. Ascend the elegant staircase to the primary suite, a luxurious sanctuary reminiscent of a high-end NYC penthouse. This retreat features a spacious lounge area, private balcony, and a spa-inspired bathroom with dual vanities, a separate shower, soaking tub, and sauna. Two additional bedrooms, each with exquisitely designed en-suite bathrooms, and a versatile family room or media space round out the upper level. Enhanced with modern amenities, including brand-new wood flooring on the main level, plush luxury carpet upstairs, travertine accents, solar power, repiped plumbing, new pool plaster, reverse osmosis system, and smart home features, this home offers both comfort and grandeur. Located just minutes from Crown Valley, pristine beaches, top-rated schools, and convenient freeway access, this South Peak masterpiece delivers quiet luxury and breathtaking scenery in one of Laguna Niguel’s most coveted communities. Don’t miss this rare opportunity to own a home that perfectly blends elegance, functionality, and coastal charm.
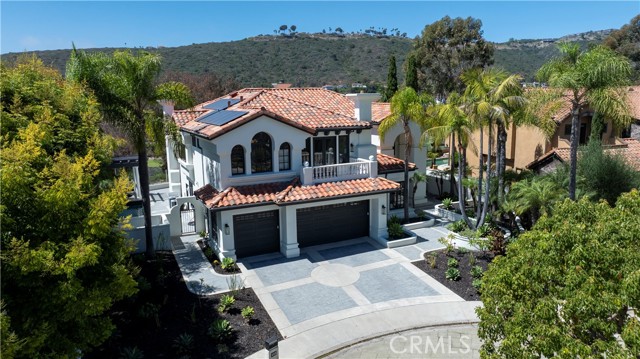
Los Angeles, CA 90045
0
sqft0
Beds0
Baths Step into the world of smart investing with this meticulously maintained multi-family property. Boasting a strategic location that promises both convenience and profitability, this property is a golden ticket for those looking to maximize their returns. Currently offering a whopping 5.18 Cap rate. rental income to long-term appreciation, this investment promises a wealth of opportunities for the discerning investor. The property 100% leased. We are proud to offer a newer 2023 built 12 Unit 5 story apartment building with roof top deck in Westchester. The occupants are paying for water, gas, sewer and electricity. The building is sub metered for water and hot water. Great unit mix of Seven 3br 2ba and Five 2br 2ba units. The building has an elevator for all 5 stories including the roof top deck. All units have large rooms and 1 balcony per unit. The units are equipped with stainless steel appliances and washer and dryer along with large windows for ample light in to the units. All units have central air condition and heating. All floors are built with trash Chutes for the convenience of the occupants. The building has a roof top deck with a panoramic view of the City and great to watch incoming airplanes. The building is a show piece with all the conveniences for the occupants with close proximity to Sofi Stadium, LAX, Fox hills mall, freeway access, restaurants and dock weiler beach. This is a great property to add to your Real Estate portfolio.
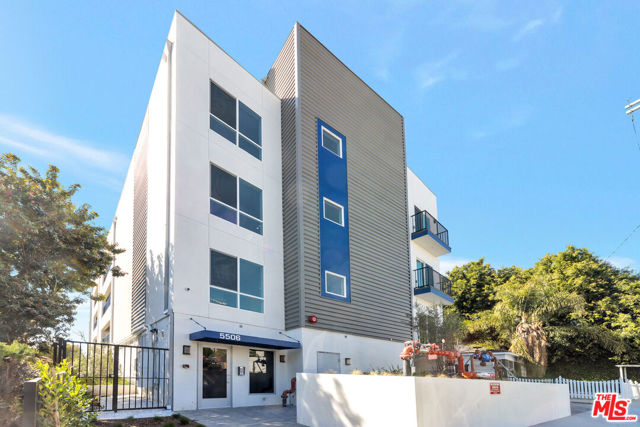
Beverly Hills, CA 90210
3558
sqft4
Beds5
Baths Stunning Contemporary on lower Bowmont Drive, just minutes from the heart of Beverly Hills. This fabulous home boasts high ceilings, gorgeous finishes with no expense spared, floor to ceiling windows and doors throughout that welcome bright light & open to the wonderful exterior space. Just remodeled fabulous open chef's kitchen w/large island, top-of-the line appliances w/double refrigerator/freezer & double ovens. Kitchen opens to the family rm. Great open living & dining space w/lit bar w/2 additional dishwashers & ice maker. Incredible space for entertaining. Living rm walls of sliding glass open to the spectacular pool, spa & deck w/built- in BBQ & additional multiple levels of decks. Wonderful master suite w/private deck, fireplace, walk-in closet & spa-like bath. 2 additional bdrm suites & 4th bdrm suite w/built-in bookcases & private patio. Upper level flat yard space for half court basketball, play area for kids or a possible pickle ball court. This home has been stunningly remodeled and is totally turn key, completely private & secure. This home can be purchased with most of the furniture.
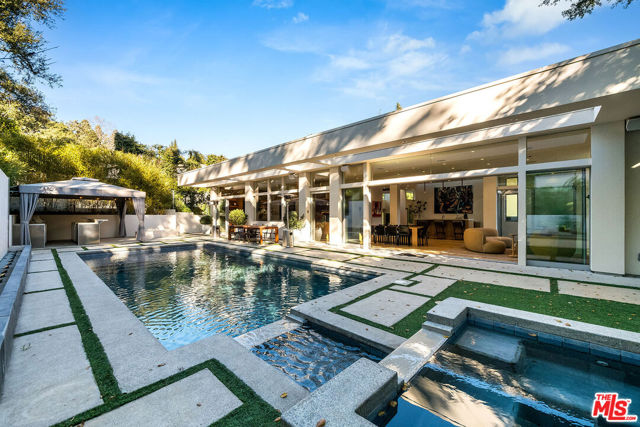
San Diego, CA 92109
0
sqft0
Beds0
Baths Brand New North Pacific Beach Duplex Each 3 bed 3 bath unit features modern design, hardwood floors, high cailings, sliding glass doors, and roof top decks with ocean breezes and views. Gourmet kitchens with Thermador appliances, private garages, and premium finishes throughout. Near Kate Sessions park, La Jolla, beaches, freeways and downtown. Mapping in progress to sell individually-great investment or owner-user opportunity! Project condo map to be complete 2026, units can then be sold individually once map is recordd
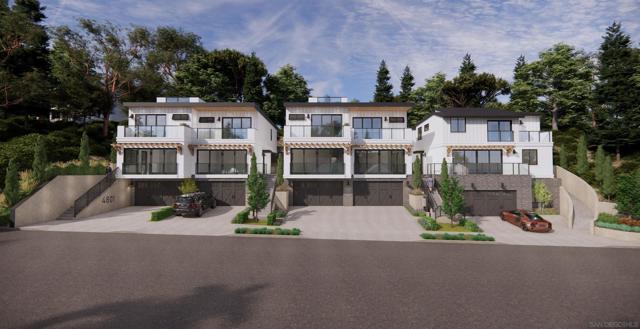
San Martin, CA 95046
6732
sqft5
Beds7
Baths Welcome to CordeValle Estates, this elegant home offers 5 bedrooms, including au-pair quarters, large bonus room, French doors opening to patios, sprawling lawn, vineyard views, & oak-studded foothills. Gourmet kitchen features top-of-the-line appliances, butler's pantry, wine pantry with a Sub Zero wine storage, formal dining room perfect for entertaining. One bedroom/ full bath are conveniently located on the main level. Separate pool cabana offers a pool equipment room, kitchen, full bathroom, gym, craftroom & loggia w/ approx 2100sf of additional space. Private backyard oasis with travertine tile, creating a seamless outdoor living space. Two pondless fountains provide calming sounds. Enjoy the gorgeous pool & spa with stunning views of rolling hills and oak trees. The yard features an oversized gas fire pit for cozy gatherings and a bocce ball court for leisure. This outdoor retreat offers relaxation and entertainment in a luxurious setting. Located minutes from CordeValle Resort golf, spa, and dining, combining luxury living with wine country charm. A rare opportunity to own in one of Silicon Valleys most prestigious gated communities!
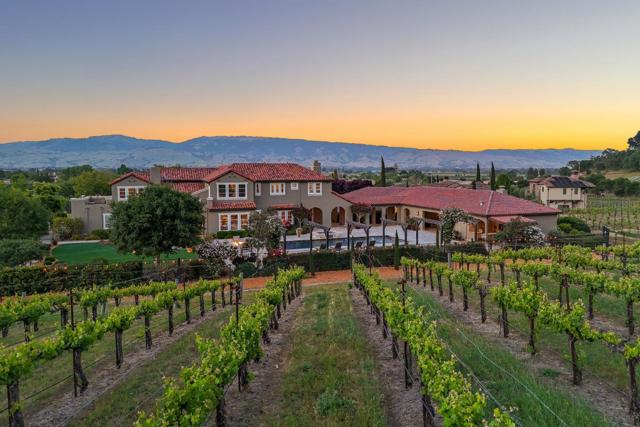
Long Beach, CA 90803
10825
sqft5
Beds6
Baths TRUST SALE!! Opportunity Knocks! Priced well below market! Opportunity to own a forward-thinking coastal retreat that merges luxury, design, and potential. This architecturally striking modern estate blends sleek urban aesthetics with breathtaking ocean and Catalina Island views. Crafted with premium European finishes, the home showcases Gaggenau appliances, Leicht cabinetry, and Elica lighting throughout—speaking to its sophisticated design pedigree. The main level offers expansive indoor-outdoor living, with a dining area overlooking the swimming pool and sun terrace, a stylish living room with wet bar, a family room, office, and a guest suite. A floating staircase—or elevator—leads to the luxurious primary suite, featuring dual steam showers, a soaking tub beneath a skylight, private terrace, sitting area, fireplace, and two additional ensuite bedrooms. The third floor is devoted to wellness and entertainment, boasting a yoga/exercise studio and a spacious rooftop deck with sweeping coastal and city light views. The 3,500 sq ft lower level is an entertainer’s dream, complete with a full bar, catering kitchen, 500-bottle wine cellar, caretaker’s suite, and generous storage space. This one-of-a-kind residence would benefit from thoughtful "TLC" to fully restore its original luster. Call for a tour.

Los Angeles, CA 90046
5707
sqft5
Beds6
Baths Welcome to "Villa De Torreyson", a breathtaking Mediterranean masterpiece perched high above the Hollywood Hills on one of the most prestigious celebrity-studded cul-de-sacs in Hollywood Hills West. This timeless villa captures inarguably the most awe-inspiring, unobstructed panoramic views in the entire region sweeping from the Santa Monica Mountains and Universal Studios to the vast San Fernando Valley skyline and mountain ranges. With a commanding promontory position and cinematic sunrises and sunsets, this is a rare offering for those who demand the extraordinary. Beyond its stately motor court and dramatic two-story entry, the residence unfolds into a series of radiant, light-filled living spaces that embody the elegance of Old World Mediterranean charm fused with refined California luxury. The formal living room flows effortlessly into the dining room, breakfast nook, and a spacious chef's kitchen, creating the perfect atmosphere for both grand-scale entertaining and intimate everyday living. Step outside to a resort-inspired oasis where an architectural infinity pool floats above the city, framed by lush landscaping, multiple lounging terraces, and a built-in BBQ pavilion, all oriented to capture the home's world-class views at every turn. The primary suite is a sanctuary unto itself, featuring a cozy sitting area with fireplace, dual walk-in closets, and a private wraparound balcony that spills directly into the horizon. A spa-like bath with soaking tub and oversized glass shower completes the retreat with a sense of calm sophistication. Additional highlights include a state-of-the-art home theater with projection system and surround sound, a bonus room with private entrance ideal for a gym, office, recording studio, meditation/yoga area, or creative studio, a three-car garage, and five luxurious en-suite bedrooms. With effortless access to the Sunset Strip, Beverly Hills, and Studio City, "Villa De Torreyson" is more than a home, it is a rarefied hilltop estate that defines prestige, privacy, and iconic Los Angeles living. Truly one of the best views in all of Hollywood Hills West.

Pacific Palisades, CA 90272
0
sqft0
Beds0
Baths "Poised above the Pacific on one of the Palisades' most sought-after bluff-top streets,this location is walking distance to the Village and to the beach and offers breathtaking views of the ocean and mountains. This RTI-ready property offers an extraordinary opportunity to create a new coastal landmark."A rare chance to build your dream home on this 8,000 SF lot .Formerly the site of a striking 2022 Architectural style home, the lot has been cleared, and permits to rebuild are issued.Plans reflect approx. 6,000 SF across three levels with 5 bedrooms, 5.5 baths, a gym, theater, wine cellar, infinity pool, and a 1,500+ SF rooftop deck with hot tub. A rare opportunity to realize a custom coastal masterpiece in one of L.A.'s most desirable neighborhoods.Whether you're an end-user looking to create a custom coastal masterpiece or a developer seeking a blue-chip opportunity, this is your chance to secure a piece of the Pacific Palisades bluff with panoramic ocean views and endless possibilities.

Page 0 of 0



