search properties
Form submitted successfully!
You are missing required fields.
Dynamic Error Description
There was an error processing this form.
Newport Beach, CA 92660
$5,300,000
3316
sqft4
Beds3
Baths Don’t miss this incredible opportunity! This masterfully designed modern house is a true gem, located in Newport Beach, with an unbeatable high cost-effectiveness. Your home-a stunning custom-built home meticulously crafted in 2012, tucked away in a serene cul-de-sac near a tranquil seaside nature park. As you step through the striking entrance, the coastal craftsman architecture captivates you, inviting you to bask in the beauty and serenity of your home. This upgraded residence features a bright and spacious open layout with breathtaking views of the park. It boasts Provençal Old World hardwood flooring, four generously sized bedrooms, and three well-appointed bathrooms, including a primary suite with its own en-suite bath for added convenience. The gourmet kitchen is a chef’s dream, equipped with state-of-the-art appliances from Miele, Subzero, and Wolf, complemented by luxurious marble and granite countertops. Situated in a top-tier school district, including Corona del Mar High School and Lincoln Elementary, this home is also conveniently close to world-class golf courses, fine dining, cinemas, Fashion Island shopping center, and some of the world’s most beautiful beaches. With its unparalleled blend of sophistication and convenience, this move-in ready estate offers an unparalleled opportunity to experience coastal luxury at its finest.
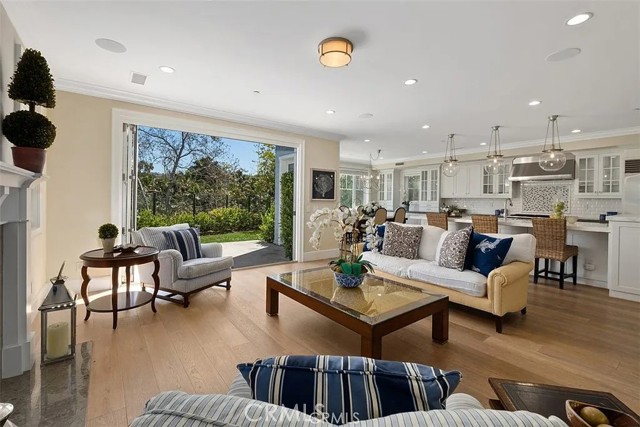
Malibu, CA 90265
3326
sqft3
Beds4
Baths Discover the pinnacle of Malibu living in this breathtaking Broad Beach Road residence, where uninterrupted ocean views and elegant design come together to create the ultimate beachside retreat. Enter through a private, walled courtyard that leads to an inviting double glass door entry. Once inside, an abundance of natural light, newly installed wide-plank wood floors, soaring ceilings and expansive ocean vistas captivate your senses. The heart of the home is defined by two generous and distinct living areas where you can both relax or entertain. The beautifully remodeled gourmet kitchen, complete with custom cabinetry, Caesarstone countertops, top-of-the-line Viking appliances, and the convenience of double dishwashers makes it a breeze to entertain in style. Seamlessly blending indoor and outdoor living, large sliding glass doors open to a sun-soaked patio with a built-in BBQ, ideal for alfresco dining. Spend your days lounging in the California sun, relaxing in the newly remodeled jacuzzi, or gathering around the firepit under the stars. Upstairs, you'll find three spacious en-suite bedrooms, a cozy sitting area, and a well-appointed laundry room. The ocean-facing primary suite is a true sanctuary, featuring a private balcony with motorized shades, fireplace, spacious spa-like bath, and a generous walk-in closet. A second oceanfront suite offers a similar sense of tranquility with a luxurious bathroom and a unique indoor-outdoor shower experience from its private balcony. Whether you're seeking a full-time residence or the perfect weekend escape, this home offers it alljust a shell's throw from the beach. An attached two-car garage for your bikes, surfboards, and more and a connection to the Malibu West wastewater system are additional amenities. Now available just in time to enjoy summer in paradise. Offered furnished for those ready to move in and start living the Malibu dream.
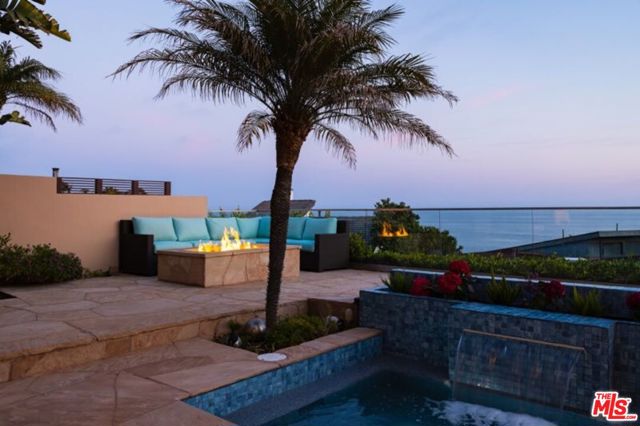
Alhambra, CA 91801
0
sqft0
Beds0
Baths Situated just two blocks south of the affluent cities of San Marino and South Pasadena, the property benefits from its location in one of the most attractive rental submarkets of the West San Gabriel Valley. Because the property is not subject to local rent control, an investor can increase rents by a greater amount each year, when compared with multifamily investments in Los Angeles and other local cities. With current rents approximately 21% below those of similar neighboring properties, a new owner may be able to add significant value while improving the building's cash flow substantially. Constructed in 1959, the two-story structure surrounds a well-landscaped, quiet courtyard atop a 14,706-square foot lot. The property has been meticulously maintained throughout its ownership, while select units have been renovated with new hardwood floors, new kitchen cabinets, and new ceiling fans. The gated complex includes eight security cameras, several of which are trained on the 16 covered parking spaces. The landlord-owned laundry facilities add an additional revenue stream. The separate gas and electricity meters, pitched roofs, and partial copper plumbing should help to reduce future expenses. Located near the corner of Huntington Drive and Los Robles Avenue, the building sits just across the border from both San Marino and South Pasadena. Being within walking distance of Ralph's, In-N-Out Burger, and the new $130 million Alhambra Place Shopping Center helps to attract tenants. Median home values have increased by 40% since 2020, resulting in increased demand for rental units as residents are priced out of homeownership now that the median single-family home is valued above $1,000,000. Apartment demand in the area is also elevated due to the fact that Alhambra has only added 540 units over the past 30 years. This amount of new development is up to 10 times slower than other communities in the area, and the resulting demand for existing apartments is projected to exert sustained upwards pressure on local rents, benefitting apartment landlords. The property also sits just two miles from the 110 Freeway and two-and-a-half miles from the10 Freeway, affording tenants convenient access to Downtown Los Angeles, Pasadena, and the rest of the San Gabriel Valley.
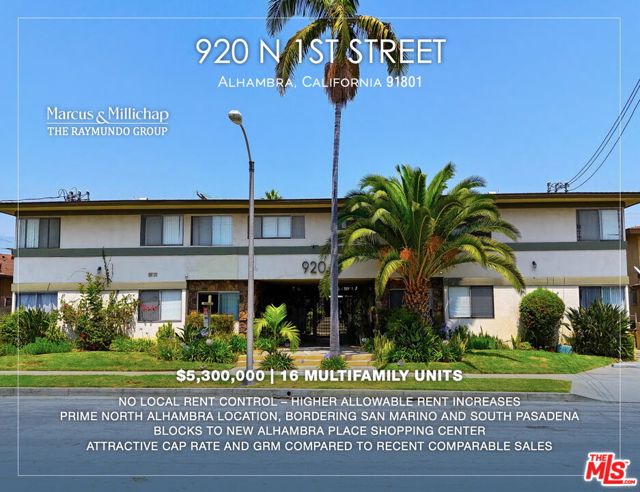
Rancho Santa Fe, CA 92067
6000
sqft5
Beds7
Baths First of the Coveted Collection Trilogy featuring three new custom homes nestled within the prestigious Cielo community of Rancho Santa Fe. New construction masterpiece offers the pinnacle of organic contemporary architecture for modern living. Situated amidst the natural beauty of panoramic ocean views, rolling hills, and open space. This custom estate promises an unparalleled lifestyle for the discerning homeowner. The property offers a rare opportunity for buyers to customize their dream home with high-end finishes and the latest and greatest features. Step into the Great Room connecting all the main living areas off of the Chef’s kitchen while seamlessly connecting indoor and outdoor living. Imagination knows no bounds as you create a residence that reflects your unique style and taste, ensuring every detail meets your highest expectations. The home is equipped with a game room, state-of-the-art smart home technology, advanced security systems, low-maintenance landscaping, and a modern design pool. The spacious primary suite includes an additional sitting area. With the option to build a two-bedroom, two-bathroom Accessory Dwelling Unit (ADU) approx. 1200sf. Offering versatility and the potential for multi-generational living or a guesthouse/pool house to accommodate friends and family in luxury and style. Marvel at breathtaking ocean, mountain, and golf course views from your own private sanctuary. Close to Shopping, Dining, and world-class Beaches. Pre-Sale Pricing offered for New Construction with Customization Opportunity. Spanning views from UTC and Downtown San Diego skyscrapers. Cielo's elevated location ensures that every day begins and ends with awe-inspiring vistas that capture the essence of Southern California living. Located just above the charming Cielo Village, you're just a short stroll away from an array of restaurants, coffee shops, and boutique stores. Only a short drive separating you from the golden sands of Del Mar's pristine beaches, you can effortlessly indulge in coastal pleasures, from surfing and sunbathing to world-class dining and entertainment.
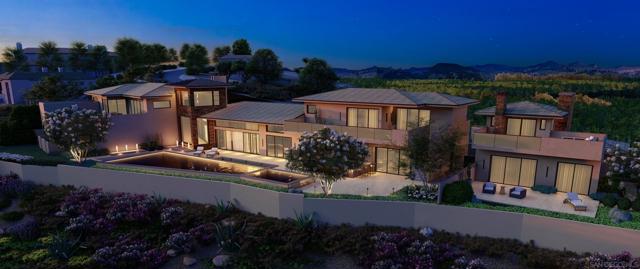
Rolling Hills, CA 90274
5110
sqft6
Beds4
Baths The Polo House - A single-level architectural estate on ~1.6 acres inside the south gates of Rolling Hills. The Polo House is a newly elevated single-level estate set on a rare ~1.6-acre street-to-street parcel inside the south gates of Rolling Hills. With more than 5,100 square feet of thoughtfully composed space, the home moves in long horizontal lines, connecting rooms through glass, gardens, and natural light that shifts throughout the day. A lattice-covered courtyard sits at the heart of the residence. It functions as an open-air living room that draws sunlight into the great room, the library, and the kitchen. French doors open to sculpted gardens, broad lawns, and a pool terrace that creates an effortless indoor and outdoor rhythm ideal for both everyday living and larger gatherings. The interiors carry a warm and modern California character. Exposed beams, hand-washed wood, and a soft neutral palette shape rooms that feel both elevated and comfortable. The bedroom wing offers a sense of calm, with each room oriented toward greenery and filtered light. Beyond the main living areas, pathways lead to the estate's fully operational equestrian grounds. A classic board and batten barn, generous turnouts, and mature trees give the property its identity and its name. Few properties in Rolling Hills combine this level of land, privacy, and usability with a true single-level footprint. Beautifully renewed and architecturally grounded, The Polo House stands as one of the strongest offerings in Rolling Hills. It is a rare blend of acreage, design, and ease within the most private gated city in Los Angeles.
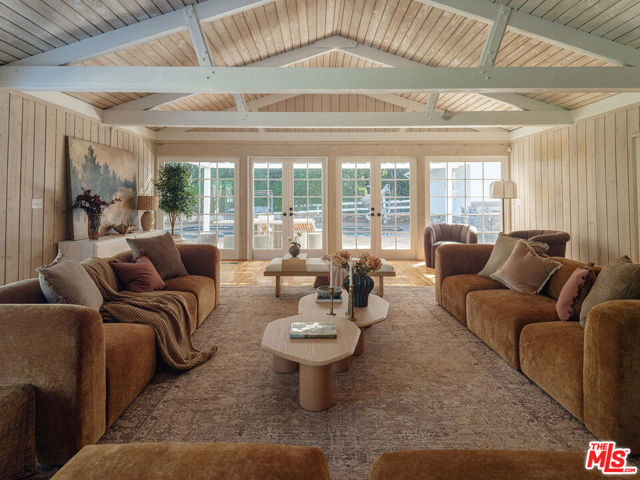
Los Angeles, CA 90016
0
sqft0
Beds0
Baths We are pleased to present 4905 West Adams Boulevard, a thirty-six-unit multifamily investment opportunity located in the heart of the rapidly evolving West Adams neighborhood of Los Angeles. This stabilized asset offers an investor immediate cash flow in a high rental demand submarket, with an attractive unit mix of micro-units that cater to tenants seeking affordable and efficient housing. With strong in-place income, a historically low vacancy rate, and excellent long-term fundamentals, the property presents a compelling opportunity for both yield-focused and growth-oriented investors. Originally constructed in 1964, the property consists of thirty-four bachelor units, one two-bedroom/one-bathroom unit, and one one-bedroom/one-bathroom unit. The property is master-metered for all utilities and features a central water heating system. Residents benefit from secure, gated access and twenty-three covered parking spaces. In addition to its core income-generating features, 4905 West Adams offers significant development potential. Current ownership has completed preliminary schematic plans to add twenty ADUs under the existing ADU ordinances comprising six studios, twelve one-bedroom units, and two two-bedroom units providing a clear path to dramatically increase the unit count and income. The property is also in compliance with Los Angeles' seismic retrofit requirements; the soft-story permit has been issued, and the retrofit must be completed by April 30, 2028. Furthermore, a permit has been approved to install built-in cooktops in all units, offering an immediate opportunity to enhance desirability and rental value. Situated just two blocks from the nearest on- and off-ramps to the I-10 Freeway, the property provides excellent regional access to Downtown Los Angeles, Culver City, USC, and the Westside. West Adams has become one of LA's most dynamic and gentrifying submarkets, with new multifamily and retail developments continuing to reshape the urban landscape. With high rental demand and a shortage of affordable housing options, 4905 West Adams is ideally positioned to deliver both near-term and long-term returns. The property is subject to the Los Angeles Rent Stabilization Ordinance (RSO).
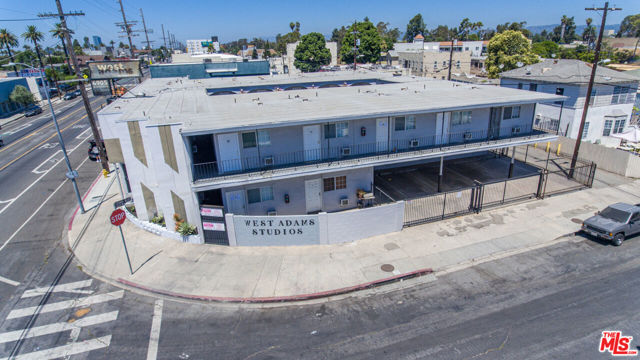
San Diego, CA 92103
4454
sqft5
Beds6
Baths The Wave House SD is an architectural jewel, envisioned and brought to life by the award-winning firm Safdie Rabines Architects. Perched atop the prestigious Mission Hills—one of San Diego’s most storied neighborhoods—this contemporary masterpiece offers unparalleled vistas that will leave every guest captivated. Hosting gatherings or celebrations here ensures you’ll be the envy of all who visit. Located at 2477 Presidio Drive, the estate encompasses approximately 4,454 sq. ft. across a stunning main residence, a private casita, and a beautifully appointed pool house. The main home is anchored by a breathtaking 35-foot light-filled atrium, serving as a dramatic central axis that seamlessly connects all three levels while opening the entry to the terraced gardens below. The interiors are defined by soaring ceilings, curated living spaces, and walls of glass that blur the boundaries between indoor luxury and outdoor beauty. The family room, nestled into the hillside, extends effortlessly into lush gardens, while the elevated living room, dining area, and chef’s kitchen are positioned to maximize panoramic bay views. Above it all, the primary suite reigns supreme—your private sanctuary in the sky. Additional highlights include: Top-of-the-line appliances and designer finishes Multiple balconies for seamless indoor–outdoor living A custom fire pit for evening gatherings Exceptional spaces for both intimate moments and grand entertaining This home is more than a residence—it is a statement of modern design, a stage for unforgettable experiences, and a canvas for San Diego’s most enviable views. Schedule your private tour today of this extraordinary estate—an opportunity this rare will not last.
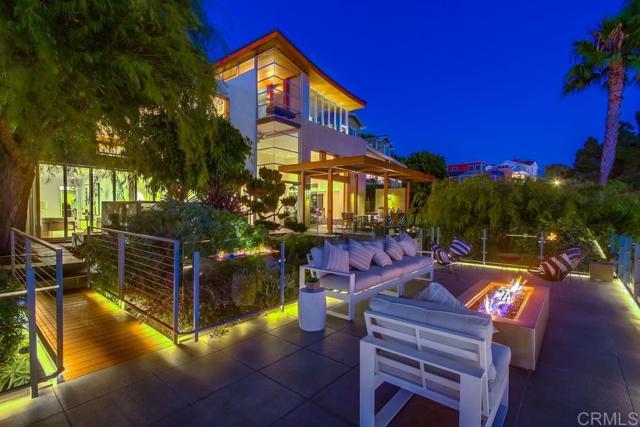
Venice, CA 90291
3790
sqft5
Beds6
Baths Stunning newer construction Contemporary in prime Venice, steps to Abbot Kinney. This 5 bedroom, 6 bath home exudes impeccable style and quality. The lower level features a state of art theater with 110 inch screen, 500+ bottle wine cellar and game room. The main level presents an open floor plan with wide plank oak floors, gourmet chefs kitchen with beautiful large waterfall island, marble countertops, custom cabinetry, and telescoping glass doors that open to the yard and sparkling pool. 5 bedrooms and bathrooms are on the upper levels. Private yard, perfect for entertaining.
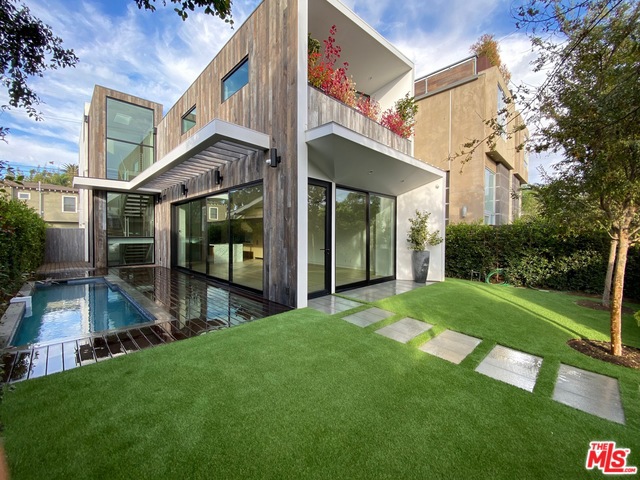
Los Angeles, CA 90069
4200
sqft3
Beds4
Baths Sitting high atop the world famous Sunset Strip, the first thing you notice when you enter this three bedroom, three and a half bath masterpiece is the breathtaking citywide views of Century City, Hollywood, Palos Verdes and on a clear day; the Pacific Ocean and Catalina Island. Once inside, the incredible amenities are everywhere: Three floors, each with their own private decks and gorgeous views. Miele appliances and Japanese toilets throughout. A built in 65" television with a retractable interface. A high end Savant Home Security System, along with a two car garage. The house is perfect for entertaining and boasts a thumping, high end, club level Home Sound System with Klipsch speakers throughout the entire house. External and internal color lighting system that can be changed with a push of a button. The primary suite is the entire bottom floor and comes complete with a large soaking tub, Tonal workout gym system (membership not included) and elliptical machine, massive walk-in closet and instant access to the stunning infinity pool, hot tub and gas fire pit that overlooks all of Los Angeles. Centrally located in the Hollywood Hills West means easy access to all the countless amenities found in West Hollywood, Beverly Hills, Westwood and the entire Westside.

Page 0 of 0



