search properties
Form submitted successfully!
You are missing required fields.
Dynamic Error Description
There was an error processing this form.
Beverly Hills, CA 90212
$5,349,000
0
sqft0
Beds0
Baths The crown jewel of South Palm Drive. 438 South Palm Drive provides a rare opportunity to acquire a truly exceptional Mid-Century, Six-Unit Apartment Building in the heart Beverly Hills. With all the colours & landscape of a Tuscan/French Countryside and the original charm and architecture of it's Mid-Century Roots, "438" reflects genuine pride of ownership, showcasing timeless charm, quality maintenance, and enduring appeal. It has had One Owner for the past 30 years & Family Owned for the past 50 Years. This Pet Free building is just walking minutes away from Iconic Beverly Hills Landmarks & World Class Shopping and Dining. It features an ideal mix of Apartments consisting of: One spacious, Three Bedroom + Two Bath residence with two Balconies, Three, Two-Bedroom + Two + Bath Residences and Two, One Bedroom + One Bath Residences. Each unit, overlooks a beautiful Courtyard, is bright and inviting and highlighted by elegant Crown Molding, Recessed LED Lighting on Dimmers, Central Heat, Newer Window A/C units with Remotes in each room, and abundant natural light that enhances the classic character throughout. Beautifully maintained and thoughtfully updated, additional highlights include: Stainless Steel Appliances (Dishwashers, Refrigerator & Microwaves), Custom Cabinetry with Soft Gliders, Upgraded Fixtures, House Grade Carpets & Dense Padding, with Original Wooden Flooring beneath, Marble Countertops and Accents in some Bathrooms & Custom Tiles. With one parking space per unit, additional storage, and a Prime Beverly Hills Address 438 South Palm Drive, presents a standout investment opportunity that reflects the care and attention of long-term, meticulous ownership. Tenant in Apt D, 2 bed + 2 ba will be vacating on December 15th.
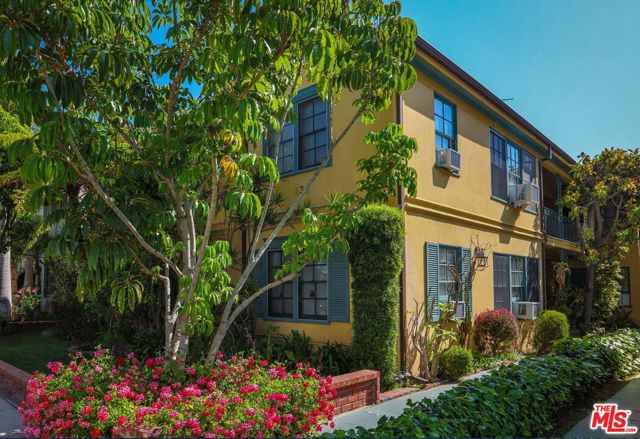
Oroville, CA 95965
0
sqft0
Beds0
Baths Exciting development opportunity located in the heart of Oroville! This +/-14.48-acre commercial parcel is perfectly positioned for a mixed-use project, including a proposed pad, hotel site, anchor tenant space, and additional mixed-use retail or office options. Ideal for a shopping center or large-scale development, this property boasts a prime corner location on a major thoroughfare, offering excellent visibility and access. Zoned for commercial use, the site is ready to meet the growing demand in the area. Available for sale or lease – a rare chance to secure a premium spot in one of Oroville’s most active corridors! Parcels can be purchased together or separately, option to lease as well.
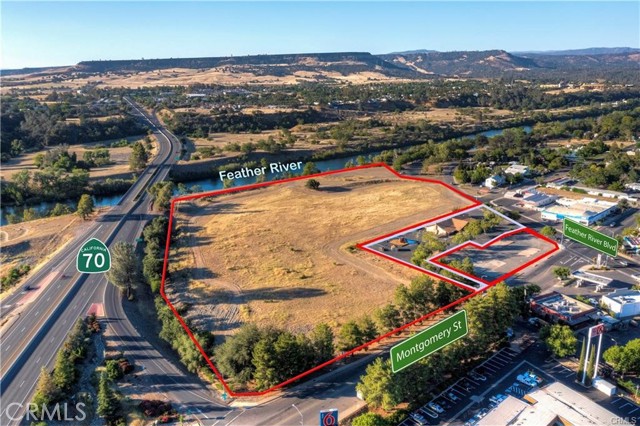
Los Gatos, CA 95033
4413
sqft21
Beds14
Baths Take advantage of this opportunity to own this private 34-acre property with the ultra rare zoning of Private Campground. Perfect for a private retreat center or high-end family getaway. The Lodge is a spacious 4,413 sq ft main building featuring seven bedrooms, a large Grand room, a commercial kitchen, offices, & more. Additionally, there are eight cozy 192 sq ft half bath cabins equipped with electric fireplaces, kitchenettes, sofa beds, & loft beds for extra guests. Six dorm-style A-frames, totaling 768 sq ft, also provide additional accommodations. A highlight of the property is the Grand room, which showcases a stunning handcrafted redwood table. This artistic centerpiece seats 20 comfortably & can be lifted to the ceiling, offering a flexible space for various activities. Additional work spaces in the Grand room look out over the grounds. Nature lovers will appreciate the open-air amphitheater, a tranquil meadow, a network of winding trails, & majestic Redwoods. A flowing creek with a small dam and a private beach area add to the magic. The campground is equipped with high-speed internet, making it suitable for a family compound, a serene retreat center, or an off-site coding facility. Pricing now includes all four parcels.

Mecca, CA 92254
0
sqft0
Beds0
Baths Prime farmground. Located next to Mecca Community Center. Warm area provides one of the earliest harvests in the state. Affordable Coachella Valley Water District (CVWD) irrigation water, one of the lowest water rates in California. Adjacent to new retail and medical facility, Boys & Girls Club, and new park with potential for future development. Excellent soils for a variety of vegetables, citrus, and grapes. In Opportunity Zone providing attractive tax incentives. *Brochure & Overall Flyer can be downloadable in the 'Document' tab.*

San Jose, CA 95148
2061
sqft3
Beds3
Baths Experience the ultimate pinnacle of privacy and prestige at this rare Evergreen sanctuary spanning close to 53 acres, Perched majestically above the valley floor, this extraordinary legacy estate offers unmatched, 360-degree panoramic views of the San Jose city lights and the entire Bay Area. While situated in a serene mountain retreat setting, the property remains exceptionally close to everything and premium amenities. This expansive acreage serves as a visionary blank canvas for a grand family compound or a strategic investment with the potential to subdivide into three parcels (Buyer to verify with County). The residential specifications include a 3-bedroom, 2.5-bathroom main home, an attached ADU, and a detached 2-bedroom cottage, providing versatile living options across multiple structures. Infrastructure is designed for total independence, featuring a fully owned 12 kW solar system with dual Tesla Powerwalls, three private wells, and a rare perennial natural spring. The grounds are further enhanced by a private, lighted multi-sport court and two spacious storage sheds. This is a once-in-a-lifetime opportunity to secure a generational asset in Evergreens most coveted location. Open House this Saturday/Sunday 1 PM to 4 PM.
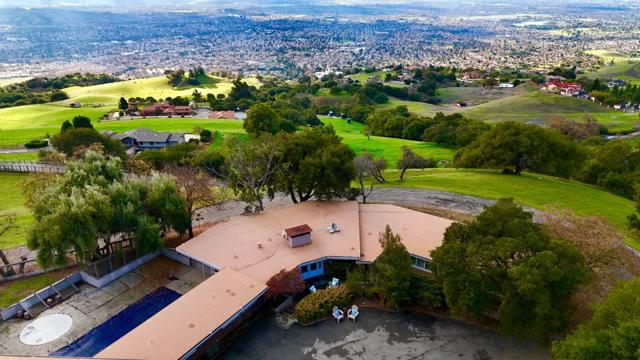
West Hollywood, CA 90069
3921
sqft5
Beds6
Baths Set high above the city in the coveted Hollywood Hills, this three-story architectural retreat with Guest house is the epitome of refined Los Angeles living. Sprawling 180-degree panoramas stretch from the Downtown skyline to the Pacific Ocean and on the clearest days, Catalina Island graces the horizon. Tucked away behind lush, mature, and terraced landscaping on a private estate lot, the residence offers five sumptuous bedrooms and six baths, married with the serenity of a hideaway yet moments from the cultural energy of the city. Walls of glass dissolve the boundary between inside and out, while multiple terraces beckon the mild Southern California climate. The interiors glow with wide-plank wood floors, recessed lighting, and vaulted ceilings with exposed beams a warm, architectural counterpoint to ultra-modern finishes. At its heart, the chef's kitchen dazzles: a restaurant-grade La Cornue range anchored by custom oak cabinetry, dual dishwashers and premium fixtures frame a space made for effortless entertaining. Adjacent open dining and living zones flow seamlessly to an outdoor lounge and expansive deck a rare luxury in the Hollywood Hills and an entertainer's dream as the sun dips below the Pacific. A versatile TV room/den, complete with closets, offers the flexibility to serve as an additional bedroom ideal for guests or a private retreat. Upstairs, the primary suite unfolds like a resort retreat complete with walk-in closet, spa-inspired bath, and private terrace with sweeping views. Just off this level, the second terrace features built-in outdoor heaters perfect for year-round comfort while enjoying the breathtaking panorama. The third level presents a purposeful family room, wet sink and fridge for convenience, plus three uniquely finished guest bedrooms each with their own ensuite bath and generous storage. Enjoy ultimate convenience with a full laundry room downstairs and an additional laundry area complete with washer and dryer tucked neatly into the upstairs bathroom. Step outside and live as though on vacation every day: multiple terraces and patios, lounging zones, a shimmering pool and spa all arrayed to capture light and view. With the smart iAqualink system, pool and spa temperature and settings are controllable remotely pure ease and the automated fully retractable pool cover adds an extra layer of conveience and saftey. Two motorized sun-shades elegantly manage light and privacy throughout the day. Underpinning the beauty is serious forward-thinking infrastructure. Fully paid $30,000+ Tesla solar panels promote eco-conscious living while lowering energy cost. A whole-house water filtration system, whole-house fan, in-wall flat screens (three), Sonos sound zones (7 indoor, 4 outdoor), Nest cameras, Rachio irrigation system and a 240-volt NEMA 14-50 outlet in the garage for EV charging all converge in a home that's as smart as it is chic. A detached guest structure includes a full kitchen, bath and its own courtyard ideal for visiting friends, extended stays or a boutique home office. This is more than a home it's a statement of mega-design, technological intelligence and panoramic beauty. With its vantage from the heights of Los Angeles, it delivers luxury, sustainability, privacy and spectacle in equal measure. Truly a rare opportunity to own a hillside haven with views from downtown to the sea.
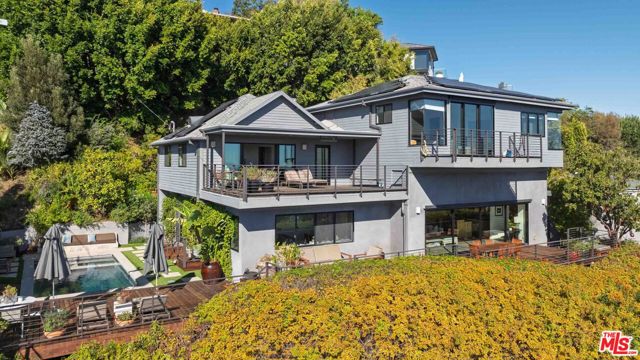
San Luis Obispo, CA 93401
5306
sqft5
Beds8
Baths An exceptional luxury retreat within the exclusive gated community of Jespersen Ranch, this modern farmhouse estate sits in a private enclave of just five premier homes in San Luis Obispo. Positioned on over one acre of resort-style grounds with panoramic views of rolling hills, vineyards, and mountains, the property offers unmatched serenity while remaining only minutes from the vibrant heart of downtown SLO. Inside, the home showcases an open, light-filled floor plan with soaring cathedral ceilings, light-washed hardwood floors, and expansive picture windows that frame the surrounding natural beauty. The main-level primary suite serves as a tranquil sanctuary with dual walk-in closets, a spa-inspired bath featuring a soaking tub and large walk-in shower, a two-way fireplace, and private patio access. Three additional ensuite bedrooms on the main level, one with own entrance from exterior, ensure comfort and privacy for family and friends alike. At the center of the home, the chef’s kitchen makes a statement with a massive island, Wolf range, built-in refrigerator, two dishwashers, a butler’s pantry, coffee station, and a formal bar complete with dual wine refrigerators. Everyday living is made effortless with a spacious mud/laundry room and an oversized three-car garage equipped with extensive cabinetry. While additional features like a main floor library office, an upstairs game room with spectacular views, and accessory building with workout studio add to the lifestyle. Completing the property is a fully detached, 601 sq ft guest house—perfect for extended stays, visiting guests, or a private creative or work space. The outdoor living experience evokes a private luxury resort, highlighted by a heated custom pool and spa with fountains and integrated lighting, a fully equipped outdoor kitchen with built-in BBQ, a heated pergola, a dramatic fire feature, built-in speakers, and a dedicated bocce court. Lush lawns, curated gardens, fruit trees, grapevines, and a generous pet enclosure enrich the landscape. Modern energy and security features include owned solar panels, four Tesla backup batteries, Tesla EV chargers, energy-efficient systems, outdoor surveillance cameras, and a comprehensive alarm system. Thoughtfully designed and flawlessly executed, 280 Jespersen Lane embodies the essence of California luxury living—private, polished, and absolutely extraordinary.
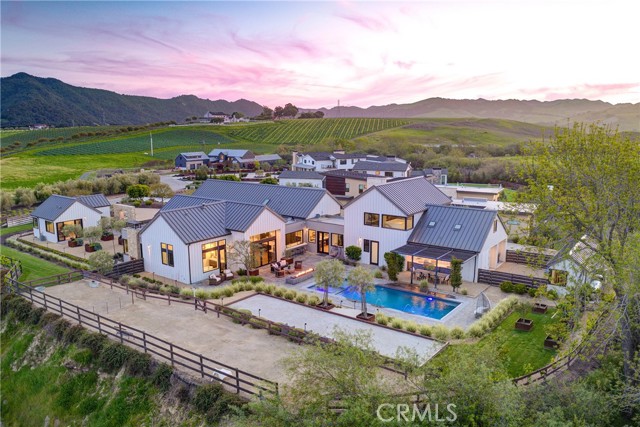
Huntington Park, CA 90255
0
sqft0
Beds0
Baths We are pleased to present for sale, The Clarendon, a twenty-two-unit apartment building in the Huntington Park submarket of Los Angeles. Located on a quiet residential street comprised of mostly single-family homes, the property is a charming, center-courtyard, walk-up. Built in 1964, The Clarendon features a unit mix of twelve studios, two 1-bedroom/1-bath, three 2-bedroom/1-bath, and a four-bedroom/2-bath house. Recently completed in 2022 was the addition of four additional units comprised of one 2-bedroom/1-bath, one 2-bedroom/2-bath, and two 3-bedroom/2-bath. The additional units are master metered for both gas and electric. Why buy in Huntington Park? Unlike the City of Los Angeles, Huntington Park currently allows for rent increases of 5% + CPI, which is equivalent to 10%. The City of Los Angeles has not allowed rent increases since 2019 and increases on rent-controlled buildings are generally capped at no more than 4%. By allowing higher rent increases Huntington Park gives landlords great flexibility in achieving rents that are closer to market, which is especially beneficial during high inflationary periods. Another benefit is the utility costs are considerably lower in comparison to the City of Los Angeles. New ownership can continue to improve the asset by renovating units as they become vacant, implementing RUBS to recapture utility costs, replacing the leased laundry machines with landlord owned, and continue to give the below market tenants annual rent increases.
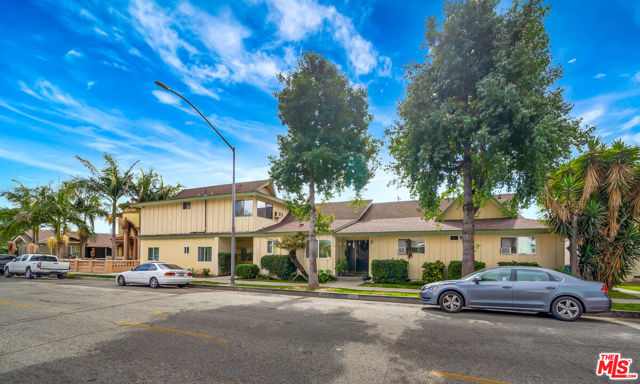
Whittier, CA 90601
0
sqft0
Beds0
Baths Fantastic Multi-Family Investment opportunity located in the historic Uptown Whittier District known area which is cherished for its small-town vibe and features a variety of restaurants, shops, local business, historic landmark, scenic hill, and nearby hiking trails. This multifamily property offers 22 units with a spacious floor plan. Two building properties, total living area of 18,700 SF and a big, enclosed pool area for your tenants. Property has 4 Units with 2 Bedrooms and 2 Bathrooms, 16 units with 2 bedrooms 1 bathroom, and 2 units with 1 bedroom 1 bathroom. Garage with gate access, covered parking, on-site laundry available for tenants near the pool area. Built in 1962 and situated in the desirable WHR4 zoning. Ownership has completed major exterior and roofing improvements offering a lucrative prospect for a savvy investor with strong rental history in a desirable Uptown submarket Whittier area. CURRENT RENT BELOW MARKET VALUE, GOOD POTENTIAL TO RAISE RENT. There is Financial Information, Rent Roll, Income Expenses, and other attached. See listing has supplements. PROPERTY SHALL BE SOLD "As-Is" its present condition.
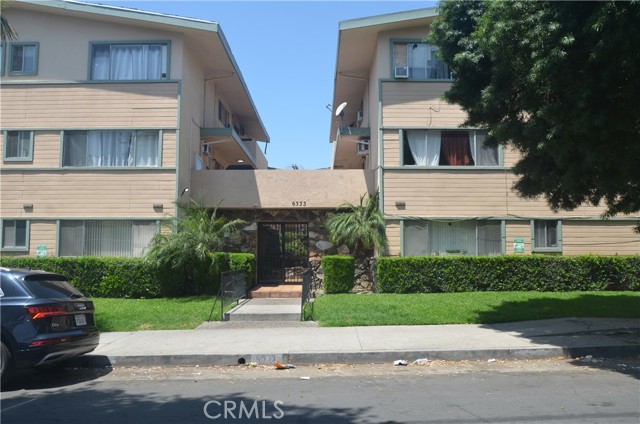
Page 0 of 0



