search properties
Form submitted successfully!
You are missing required fields.
Dynamic Error Description
There was an error processing this form.
Cypress, CA 90630
$1,399,000
1980
sqft4
Beds3
Baths WELCOME HOME!! Located on a cul-de-sac street this beautifully updated 4 bedroom, 3 bathroom Cypress home features 1,980 sq feet of living space on an oversized 6,500 sq foot corner lot. Downstairs you will find a large front living room, back family room, dining room, plus a main floor bedroom along with a full bathroom. The kitchen has been nicely updated with custom white shaker cabinetry, breakfast island, farmhouse sink, porcelain accent tiles, quartz counter tops, high end stainless steel appliances including a Thermador built in refrigerator, and a Thermador gas range! There are three spacious bedrooms upstairs including a large primary suite with an attached bathroom and a walk in shower. Other updates include fresh interior paint, real wood flooring throughout the main living areas, recessed lighting, central AC and heat and a whole house fan! The backyard is nicely manicured and features a covered patio, stone pavers, and an above ground jacuzzi perfect fo those who love to entertain! Located within the highly sought after Anaheim Union High School District, this home is zoned for Cypress High School and Lexington Junior High, with the option to test into the prestigious Oxford Academy! Don't miss your opportunity to make this house your DREAM HOME!!
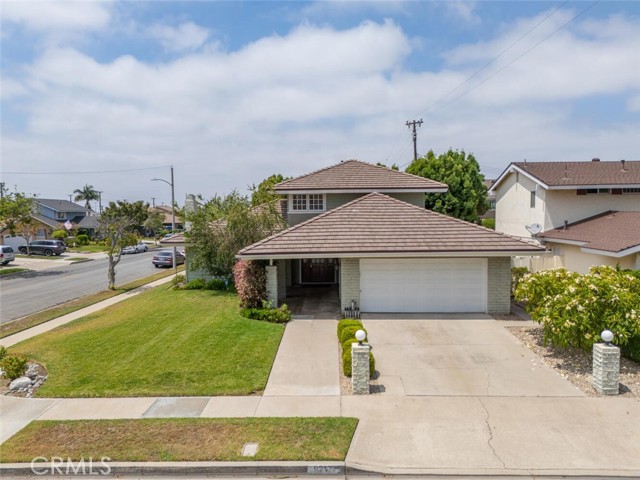
San Clemente, CA 92673
1941
sqft3
Beds3
Baths Don’t miss this meticulously maintained 3 bedrooms, 2.5 bath home with approx. 1,941 sq. ft. loaded with many upgrades! Located in the highly desirable Ashton neighborhood within the very popular community of Forster Highlands. This fantastic home with an incredibly charming exterior, features a great open-concept floor plan offering fluidity from room to room, and includes a large living room and an additional family room area with a modern fireplace. The bright spacious kitchen, offers plenty of granite countertop space, with newly painted white cabinets and new modern hardware, ample storage, high-end stainless steel appliances, large eat in dining area and a built in desk. The bright primary suite includes a large walk in closet and the generously sized secondary bedrooms share a jack and jill bathroom with a newer vanity and designer backsplash. All upstairs rooms are joined by an open hallway with architectural cut outs allowing lots of natural lighting and views of the main floor living area. Other recent upgrades include luxury vinyl planking throughout, custom shaker baseboards and crown molding, window casings, plantation shutters, ceiling fans, a newer energy efficient HVAC system (newer furnace and AC unit) with premium air quality filtration and all new air ducting, whole house water filtration and water-softening system, a reverse osmosis, alkaline drinking water filtration system and more…. The backyard is very private and super low maintenance with a grassy area and a selection of easy to maintain plants and two large side yards. There is plenty of space for gathering, relaxing, and BBQing. The two car garage includes convenient overhead storage. This fabulous home is in close proximity to the award winning schools of Truman Benedict / Bernice Ayers and is very close to community amenities. The Forster Highlands community includes an Olympic sized pool, 2 spas, kiddie pool, clubhouse and tot lot. The surrounding neighborhood features tons of hiking / biking trails, parks and tennis courts. San Clemente offers World famous beaches, Avenida Del Mar with all of the shops and restaurants, the outlets at San Clemente and amazing year round weather.
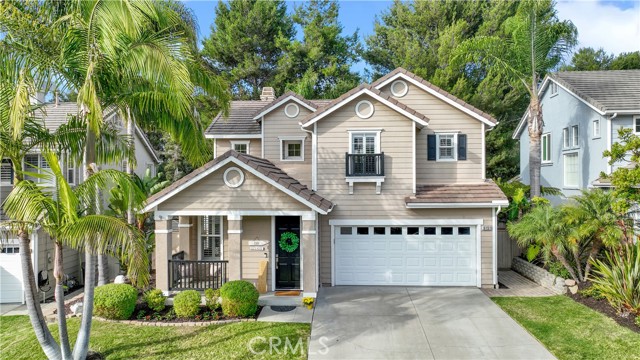
Atascadero, CA 93422
3435
sqft6
Beds4
Baths Income-Producing Multi-Use Ranch Retreat with Guest House, Equestrian Amenities & More! Welcome to your dream homestead—a truly one-of-a-kind, income-producing property that offers the perfect blend of country charm, modern luxury, and multi-functional use. The beautifully recently updated main home boasts 2,571 SF of thoughtfully designed living space, featuring 4 beds, 3 baths, and 2 offices. The open-concept kitchen, dining, and family area is an entertainer’s dream, anchored by a gourmet kitchen with granite countertops, a spacious island, high-end Dacor 6-burner range, a custom hammered stainless steel exhaust hood and a walk-in pantry. The luxurious primary suite includes a large walk-in closet and a spa-like bathroom with a barrel-ceiling walk-in shower, dual shower heads, and built-in benches. The Guest House is perfect for rental income or extended family (currently is a licensed STR). The charming 864 SF, 2-bed, 1-bath guest house features a full kitchen and a spacious wrap-around deck—ideal for relaxing and enjoying the views of the surrounding property. Outside, the property transforms into a private retreat designed for both enjoyment & functionality. A stunning 19’ dual-zone swim spa with lights & fountains is the centerpiece of the backyard, surrounded by an expansive view deck that overlooks the hills. Nearby, you'll find a Pinterest-worthy greenhouse & flourishing garden, as well as a custom-designed chicken coop. The two-stall barn is well-equipped with a feed room, tack room, goat house & a convenient horse wash station. For projects or storage, there's a 20x30 workshop with three roll-up doors. The property also includes dedicated RV parking with full hookups, making it easy to host guests or travel at a moment’s notice. The property is fully fenced and cross-fenced with durable oil pipe and no-climb fencing. It’s ideally set up for equestrian use, hobby farming, and FFA/4-H activities. The grounds are peaceful and productive, with an impressive array of mature fruit and nut trees—including 9 producing olive trees, apples, peaches, pears, cherries, apricots, persimmons, almonds, walnuts, avocados and a Meyer lemon—along with established grapes, raspberries, blackberries, and more. The landscaping is tranquil and thoughtfully planned, making your own backyard feel like a vacation destination. This extraordinary property offers endless potential for income, recreation, and self-sufficiency—all in one beautifully maintained package.
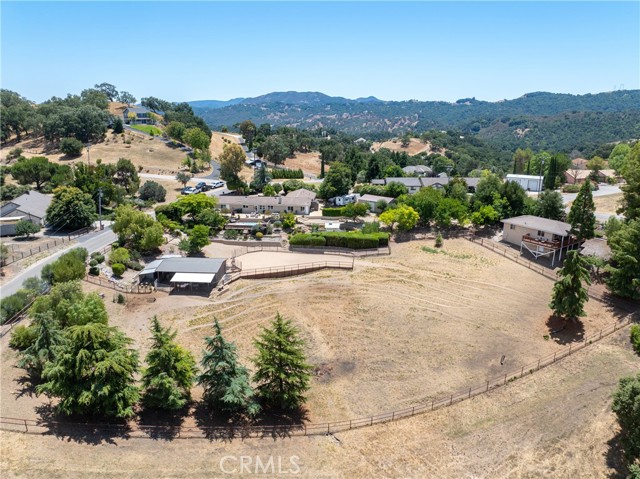
Watsonville, CA 95076
2111
sqft2
Beds3
Baths Do you dream of owning flat, open land for your crops, flowers, animals, and/or revenue-producing projects? This property boasts 5 pristine acres in the serene Amesti community. Living on this working ranchette, you'll be near Hwys 1 and 152, public bus lines, beaches, shopping, wineries, restaurants, Pinto Lake Park and County Fairs. This 1949 single-level, Spanish-style ranch house offers 2 bedroom suites with private bathrooms (one newly remodeled), fresh paint throughout, new bedroom carpet, a nearly-500 sq. ft. living room with mini barperfect for your gatherings or relaxing with scenic views. Abundant, cheerful natural light, functional layout, and open floor plan. A spacious, skylit kitchen offers ample storage, cooktop and double built-in wall oven, space for two ranges, a kitchen nook, and breakfast bar. Gather in the large dining space off your kitchen, or enjoy it as a 2nd living room with cozy wood-burning stove. Fenced property features outbuildings, two pastures, stalls, horse paddocks and arena, hay storage, chicken coop, and dog kennels. Oversized 2-car garage offers built-in cabinets and workshop space. Here you'll find opportunities for innovation/expansion, upside investment potential, and creative revenue-generating options. Grab this gem and make it yours!
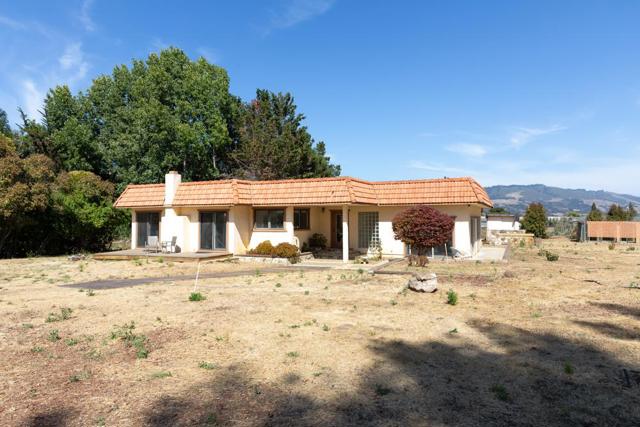
Chino Hills, CA 91709
2373
sqft4
Beds3
Baths Location! Remodeled! Welcome to this stunning fully upgraded residence located in the highly desirable North Chino Hills neighborhood. Featuring 4 spacious bedrooms and 3 modern bathrooms (1 bedroom 1 bathroom downstairs), 3-car garage. This home offers comfort, style, and functionality. Livingroom with soaring high ceiling, formal dining room with crystal chandelier. The gourmet kitchen is tastefully upgraded with granite countertops, stainless-steel appliances, including Viking 6-burner cooktop, and elegant cabinetry. Family room with a minibar and a fireplace. The first floor boasts a convenient bedroom and full bathroom—perfect for guests or multi-generational living. Upstairs, you’ll find three additional bedrooms. Luxurious primary suite with a fireplace, walk-in closet, private en-suite bath with soak tub and separate shower with farmless glass enclosures. All other bathrooms have been thoughtfully updated, making this home truly move-in ready. Additional highlights include newer double pane vinyl windows and sliding doors, laundry room with a large sink, high-quality tile and vinyl flooring throughout, plantation shutters, crown moldings, beautiful chandeliers recessed lights, and newer Carrier A/C system. Step outside to a private backyard oasis featuring a sparkling spa with waterfall, lush landscaping with palm trees. Cul-de-sac location, peaceful and quiet. Super convenient location, close English Springs Park, Blue Ribbon award Country Springs Elementary, minutes to The Shoppes at Chino Hills, Easy access to 60 & 71 freeways.
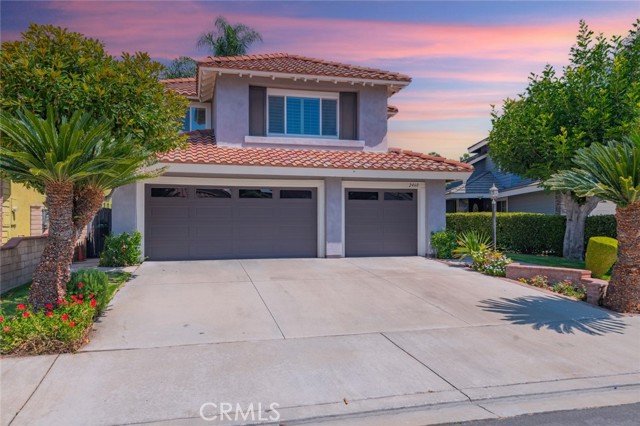
Fountain Valley, CA 92708
1810
sqft3
Beds3
Baths Presented by Bonanni Development, this beautifully crafted home is part of the exclusive Oakpointe community—Fountain Valley’s premier collection of 15 modern luxury single family residences. Located at 8572 Talbert Avenue, Fountain Valley, CA 92708, this address marks the entrance to this exciting development. This home features Plan 1 (Lot 14), one of four thoughtfully designed floor plans, offering 3 bedrooms, 2.5 baths, and a bright, open layout with 10-foot ceilings throughout. Designed for modern living, this home includes a versatile loft area upstairs and an inviting California room in the backyard, perfect for seamless indoor-outdoor entertaining. The primary suite serves as a private retreat, complete with a spacious en-suite bathroom featuring dual showers and a generous walk-in closet. Two additional bedrooms provide flexibility for family, guests, or a home office. Enjoy the rare opportunity to fully customize the interiors through the developer’s partnership with Andrew Lauren Interiors, allowing you to personalize everything to reflect your style. Lot 14 is one of only a few premium lots perched up on a hill overlooking the greenbelt with views of the Santa Ana Mountains in the distance. Ideally located in prime Fountain Valley, Oakpointe offers easy access to top-rated schools, shopping, and dining, and is just minutes from Huntington Beach, blending coastal charm with everyday convenience.
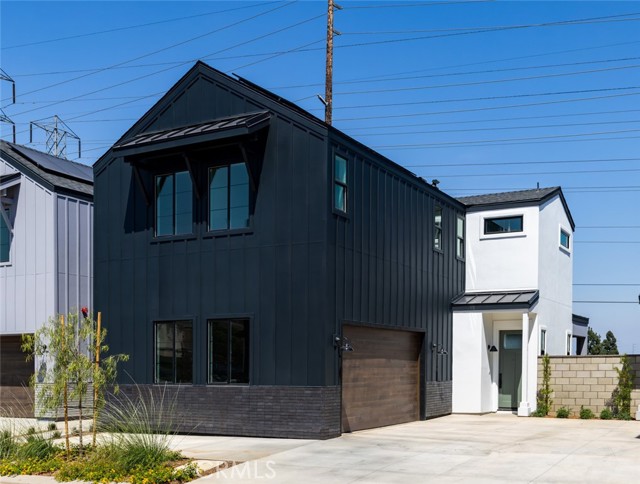
Fountain Valley, CA 92708
1800
sqft3
Beds2
Baths Step into stylish living in this beautifully maintained single-story home, offering three bedrooms, two bathrooms, and over 1,800 square feet of thoughtfully designed space, situated on an expansive 6,500+ square foot lot. The highly desirable floorplan is ideal for both everyday comfort and entertaining, with an open-concept living and dining area that flows seamlessly into an expansive family room. This inviting space is anchored by a dramatic floor-to-ceiling custom brick handcrafted fireplace, creating the perfect centerpiece for family gatherings. The updated kitchen is as functional as it is attractive, featuring Corian countertops, a travertine backsplash, newer stainless steel appliances, and a layout that opens directly to the dining and family rooms—keeping the cook connected to all the action. Throughout the home, dual pane windows and skylights provide natural light and energy efficiency, while recessed lighting, air conditioning, and all new paint and carpeting enhance comfort and style. The primary suite and additional bedrooms include mirrored wardrobe sliders, offering ample storage with a sleek touch. Step outside to a peaceful and private yard, perfect for relaxing mornings, and a fully landscaped backyard oasis with mature fruit trees and a covered patio designed for year-round enjoyment and entertaining. Beyond the home, this property is nestled in a well-maintained community centered around a lush 22-acre greenbelt with lighted walking paths—ideal for evening strolls or morning jogs. Homeowners enjoy access to three sparkling swimming pools (including an adult-only pool), two clubhouses available for private events, four playgrounds, a sand volleyball court, and a horseshoe pit, offering something for everyone. Located within walking distance to a private Park, close to top-rated schools, and just minutes from shopping, dining, major freeways, and all the conveniences of everyday life—this home offers the perfect blend of comfort, style, and community living in a city proudly known as “A Nice Place to Live.”
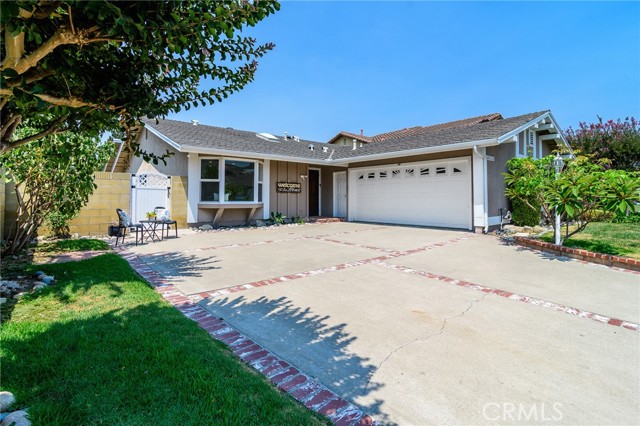
Irvine, CA 92603
1643
sqft3
Beds2
Baths Welcome to this stunning Turtle Ridge 3-bedroom, 2-bathroom condo that perfectly blends style, comfort, and convenience. Step into the bright and airy open-concept great room, where soaring 18-foot ceilings and large windows flood the space with natural light. The beautifully remodeled kitchen is the heart of the home, featuring brand-new cabinetry, sleek quartz countertops and high-end appliances. It seamlessly flows into the living and dining areas—making it ideal for entertaining. The thoughtfully designed layout includes an indoor laundry on the second level plus two guest bedrooms and a full bathroom. Directly off the living room you can enjoy the private balcony for morning coffee or evening relaxation. The spacious primary bedroom occupies the third floor by itself, complete with a spa-like en-suite bathroom and large walk-in closet. Additional upgrades include EV charger, storage shelves and epoxy flooring in garage. The property has also been completely re-piped. Located in the top-rated Irvine Unified School District and just minutes from world-class shopping and dining, scenic hiking and biking trails, UCI, Mariners Church and John Wayne Airport, this home offers the best of Irvine living in a prime location. Don’t miss this opportunity to live in a beautifully upgraded home close to everything!
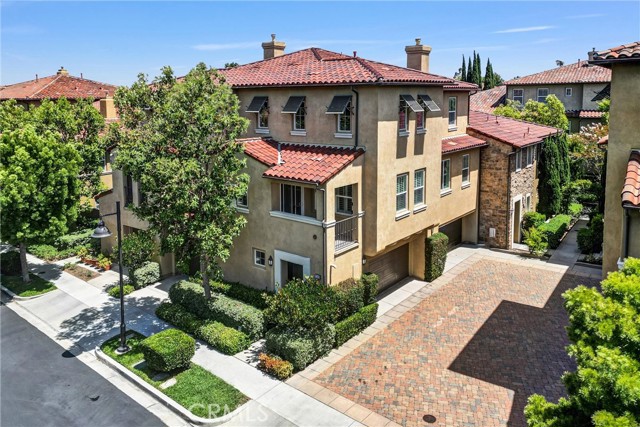
Calabasas, CA 91302
3274
sqft4
Beds4
Baths REDUCED $200,000 IN JUST 2 WEEKS AND PRICED TO SELL!.Hurry to this dramatic move-in ready multi-level custom contemporary home in the exclusive Calabasas Highlands enclave neighborhood. Large usable lot perfect for those who love to entertain. Mountain, canyon, treetop and peek-a-boo City views from many rooms. Enjoy the being away from it all feeling yet still close to all. Experience the custom quality of this home immediately. Double door atrium entry leads to main level sun filled rooms with soaring ceilings. Elegant and comfortable living room looks out to the views. Large family room perfect for casual evenings. Upgraded kitchen features Viking appliances. True formal dining with fireplace opens to rear entertainers patio deck. One bedroom suite on main level is ideal for guest or maid. Upstairs the exquisite primary suite features peaceful views, balcony deck, spacious walk-in closet and private luxury bath including oversized shower and modern dual vanity. Huge secondary bedroom has adjoining playroom/den. Third bedroom upstairs has been converted to large walk-in closet but may easily be converted back to bedroom with closet. Lower level features a bonus room ideal as gym, studio or theater room and has an adjoining huge storage room that could be converted to another bathroom. This home is ideally suited for those who love outdoor entertaining too. The outdoor areas has been customized to feature three patio/deck levels that can easily accommodate large parties and features a built-in barbecue, relaxing conversation areas, play area and even possibility for small pool or swim/spa. This special home offers the perfect blend of peaceful life surrounded by nature with easy access to Calabasas Commons shopping/hot spots and schools. Hiking trails and a park nearby too. A must see...a must buy!
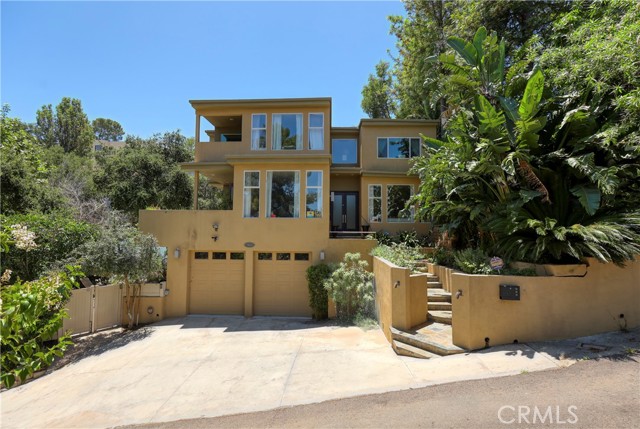
Page 0 of 0



