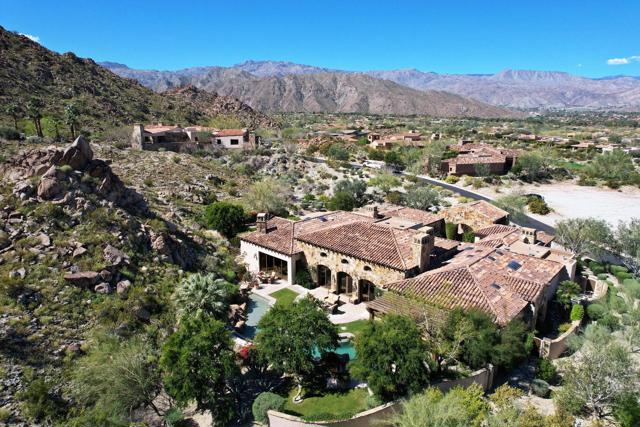search properties
Form submitted successfully!
You are missing required fields.
Dynamic Error Description
There was an error processing this form.
Danville, CA 94506
$5,395,000
5272
sqft6
Beds6
Baths Welcome to 4478 Deer Ridge Rd—an extraordinary estate offering 5,272 sq ft of refined living on 1.13 acres with 6 bedrooms and 5.5 baths, plus a newly remodeled 336 sq ft casita—ideal for guests, multi-gen living, a private office, or creative studio. With impressive curb appeal, a wide circular drive way, & sweeping hillside views, this home delivers the ultimate blend of luxury, comfort, & lifestyle. At the heart of the home, the chef’s kitchen is designed for serious entertaining with sleek cabinetry, an oversized center island, generous prep space, and premium stainless appliances including double ovens, a built-in cooktop, & oversized refrigeration. The adjacent dining area is elevated by designer lighting & opens through sliding doors to the outdoor entertaining spaces for effortless indoor/outdoor flow. A spacious media/family room completes the main living experience—perfect for movie nights and hosting at scale. Step outside to your private resort: expansive patios with dedicated lounge and dining areas, an elevated view deck for sunset gatherings, a sparkling resistance pool, & a tucked-away LED-lit hot tub for relaxing under the stars. The entertainer’s yard continues with a built-in outdoor bar & cooking station, featuring a pizza oven, smoker, & sports court!
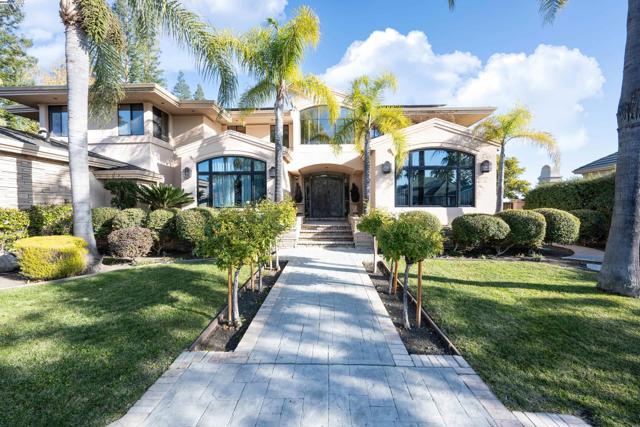
La Verne, CA 91750
6520
sqft5
Beds6
Baths Nestled in the exclusive, gated community of Saddleback Crest Estates, this 2019 custom-built estate offers the ultimate in privacy, luxury, and breathtaking views. Perched high on a hillside, the home boasts panoramic vistas of downtown Los Angeles, the San Gabriel Valley, and the surrounding mountains. As you step through the double door entry, you're welcomed into a grand formal entry and living room featuring soaring 2-story ceilings, a beautiful fireplace, a dramatic spiral iron staircase, and incredible views. The family/great room is designed for seamless indoor-outdoor living, w/37’ retractable glass doors framing the spectacular city lights & pool views. A cozy gas fireplace, glass-enclosed courtyard w/a soothing fountain, and a spacious seating area create an atmosphere of relaxation and sophistication. The chef-inspired kitchen is a dream, w/a large center island, stained cabinetry, quartzite counters, Wolf stainless appliances, built-in refrigerator, coffee bar, and custom walk-in pantry. The dining area is perfect for evening meals, w/custom built-in China cabinetry. Work from home in style in the private office, featuring built-in shelves and cabinetry. A spacious guest suite w/an en-suite bathroom and direct access to the pool area is also on the main level, along w/a powder room. Upstairs, the luxurious primary suite is a serene retreat w/an open beam ceiling, a private balcony w/breathtaking views, and a cozy fireplace. His & hers walk-in closets, a refreshment area w/Sub-Zero refrigerator, and lighting. The spa-like primary bath offers two separate vanities, an oversized soaking tub, and a walk-in shower w/multiple shower heads. A children's family room w/built-in desks provides the perfect space for play and study. The upper floor also features two additional bedroom suites, a fifth bedroom ideal for a gym, an extra powder room, and a dedicated laundry room. Step outside to your own private oasis, where the infinity-edge pool and oversized spa w/swim-up counter and Baja shelf are designed for relaxation and entertainment. The covered patio features a beverage counter w/refrigerator & ice maker, while the California room w/electronic shades offers a perfect spot for lazy afternoons. A fire pit & stunning fountain complete the outdoor space, while a cabana w/built-in BBQ, sink, warming drawer, and refrigerator provides the ultimate in outdoor dining and entertaining. The home also includes a 4-car attached garage and spacious driveway.
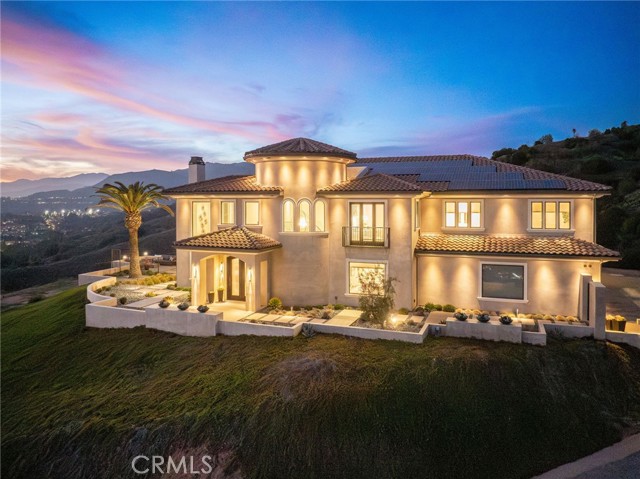
Cupertino, CA 95014
3570
sqft7
Beds6
Baths NOW PRE-SELLING! AL HOMES proudly presents Meridian at McClellan, an exclusive new community of just six single-family homes located in the heart of Cupertino, with a starting price at 5.39M. Residence is currently under construction with an estimated completion date in Q1 2026. The floor plans offer between 2970 and 3610 sq ft of main house living space, with lot sizes ranging from 7526 to 9615 sq ft. Each home also includes an attached ADU, ranging from 557 to 600 sq ft. This 20882 Cherryland features four spacious bedrooms, each with its own ensuite, plus a versatile main-level office and an upstairs playroom. In addition, an attached two-bedroom, one-bathroom ADU offers flexible living options. Set on a generous 7,535 square foot lot, this home blends modern American architecture with timeless charm. Inside, an open-concept layout, soaring ceilings, and upscale, designer-selected finishes create a bright and elegant atmosphere tailored to today's lifestyle. Located just minutes from major tech campuses, shopping, dining, and outdoor recreation, this home also belongs to one of the most desirable school districts in the Bay Area. Award-winning Cupertino schools. Ask for current incentives!

Huntington Beach, CA 92649
0
sqft0
Beds0
Baths A Rare Industrial Opportunity in Coastal Huntington Beach - Offered for the first time in years, 15591 Container Lane is a freestanding industrial building delivering nearly 12,000 square feet of flexible space in one of Orange County’s most desirable coastal business hubs. This property is ideal for an owner-user, investor, or visionary developer seeking to capitalize on the low industrial vacancy rate in Huntington Beach. Currently configured as two separate warehouse spaces (6,765 SF and 5,205 SF), the layout supports a range of use cases—including dual occupancy or full-building operations. With 18’ ceilings, two 12’ roll-up doors, a secure gated yard, 400 amps of 208V 3-phase power, and a recently poured concrete lot, the building is move-in ready and primed for customization. Situated on over half an acre with 17 on-site parking spaces (13 gated), this location also presents a rare opportunity to reimagine the space into a creative industrial office or showroom. Surrounded by lifestyle and logistics advantages—including close proximity to the Ports of LA and Long Beach, John Wayne and Long Beach Airports, major freeways, and Huntington Harbour Marina—this property blends operational functionality with coastal appeal. Whether you're looking to occupy, lease, or redevelop, this is a strategic asset in a high-demand industrial submarket.
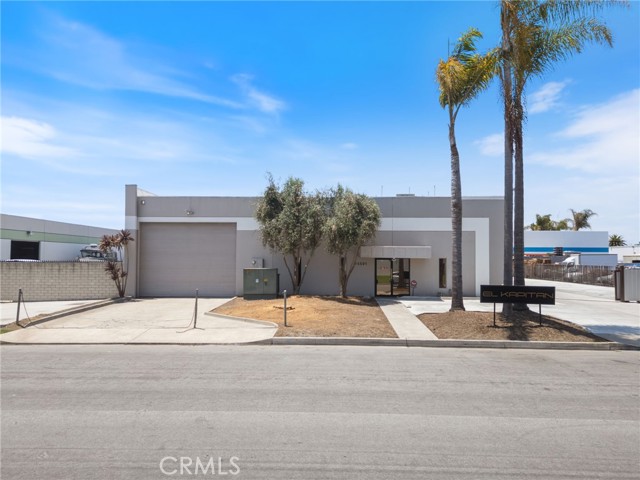
La Jolla, CA 92037
3624
sqft5
Beds6
Baths Just fully remodeled top to bottom in 2023. 1/2 block to Beach Club but quiet and bright contemporary home featuring high ceilings and an open floor plan—ideal for entertaining. Spacious living room with a secondary seating area and fireplace, plus a formal dining room. Large remodeled kitchen with a center island that seats six, and premium appliances throughout. Detached guest house (ADU) with full bath, kitchenette, and separate ground-level entry. Close to the La Jolla Beach & Tennis Club and just a few blocks from La Jolla Shores beach, dining, and shops. Turn-key home that lives like it's brand new Come see it — you will not be disappointed!

Manhattan Beach, CA 90266
4666
sqft6
Beds7
Baths This newly constructed masterpiece in Manhattan Beach offers 6 bedrooms, 6.5 bathrooms, and a dedicated office across 4,666 square feet of luxurious living space on a 7,500-square-foot lot. Designed with an open floor plan, this home is perfect for modern living, featuring a chef’s kitchen with quartz countertops, a bar top, a spacious island that opens to the living room, and a high-end Thermador appliance package, including a wine fridge and ice maker. A walk-in pantry with a wine wall adds both style and functionality. The primary suite is a true retreat, boasting a soaking tub and a private balcony, while the large sliding glass door in the living room creates seamless indoor-outdoor living, leading to an expansive backyard with a turf putting green. Additional highlights include a dry bar, recessed lighting throughout, fireplaces in both the living room and outdoor patio, an individual laundry room, and a 3-car garage. Located just minutes from award-winning Mira Costa High School, this home is a rare blend of elegance, comfort, and convenience in the heart of Manhattan Beach.
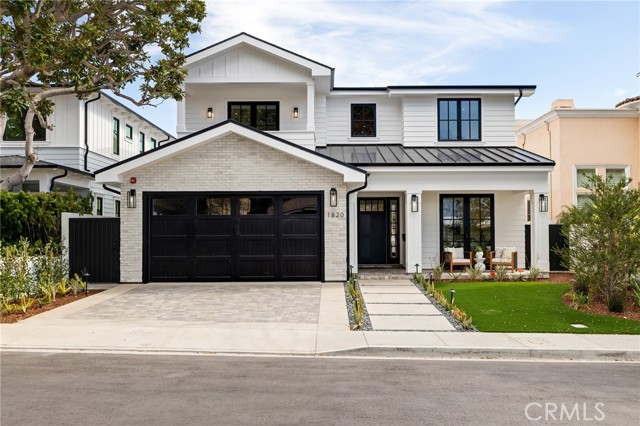
Malibu, CA 90265
3848
sqft5
Beds6
Baths Exceptional value in Malibu Park, least costly 2025 new construction 5BR pool home in Malibu. Offering ocean views and a prime West Malibu location just minutes from iconic Zuma Beach, this brand-new, gated 5-bedroom pool home is priced at under $1,400 per square foot. A rare opportunity to own luxury new construction at an unmatched price point in one of Malibu's most desirable neighborhoods. Situated on a private knoll on a desirable cul-de-sac street. Designed to capture the natural beauty of its surroundings, this stunning five-bedroom, five-and-a-half-bathroom residence offers panoramic ocean, canyon, and mountain views from nearly every room. Set behind a gate on a half-acre of fully fenced, park-like grounds, this home offers privacy, serenity, and space for equestrian use or an additional ADU.The residence spans 3,848 square feet of interior space, complemented by 1,228 square feet of expansive decks and balconies, and a 555-square-foot garage, plus two basement-style rooms totaling another 383 square feet. Enter through a bold and prestigious oversized front door framed by Italian stone walls and a granite porch, leading into a sun-filled open layout adorned with oak hardwood floors and solid oak interior doors throughout. A wall of Western sliding glass pocket doors connects the main living space to a Brazilian Tigerwood entertainer's deck, making indoor-outdoor living seamless and spectacular. The chef's kitchen is a culinary masterpiece, featuring top-of-the-line Thermador appliances, a 6-burner stove with double ovens, oversized island, and Carrara Marble countertops perfect for hosting guests or preparing meals with ease. The home's five bedrooms all feature en suite bathrooms, offering comfort and privacy for family and visitors. Two bedrooms are located on the main floor, while three including the luxurious primary suite are upstairs.The primary retreat is a true sanctuary, boasting dual ocean-view balconies, a jetted tub, oversized marble shower, private sauna, and Marvin sliding doors that invite in the sea breeze. A striking glass ceiling above the central staircase and upper hallway floods the home with natural light. For added convenience, the residence includes a Nitto residential elevator, ensuring easy access across all levels. Every inch of the home has been thoughtfully crafted for modern living. Each room is prewired for televisions and high-speed internet, and the exterior corners are prewired for a complete security camera system. Additional highlights include spa-inspired bathrooms with full stone finishes throughout. The outdoor spaces are equally exceptional. In addition to the entertainer's deck, the property features a sparkling pool and spa, a large driveway with ample parking, an enclosed courtyard, and lush landscaping. Zoned for horses and space for an ADU, this home offers the rare blend of luxury, space, and flexibility in one of Malibu's most sought-after locations. Conveniently located just minutes from Zuma Beach, Trancas Country Market, Point Dume, Westward Beach, equestrian trails, scenic hiking paths, and top-rated Malibu schools, this is the ultimate property to experience the spirit of coastal Malibu living.
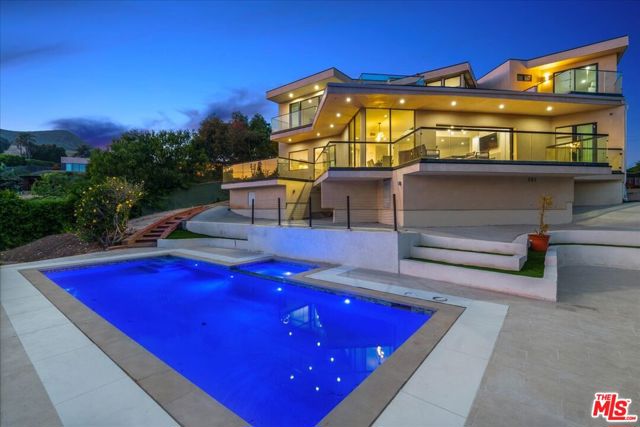
Patterson, CA 95360
0
sqft0
Beds0
Baths California's Central Valley is widely regarded as one of the most productive agricultural regions in the world, supplying a substantial portion of the nation's fruits, nuts, and vegetables. It's known for its fertile soils, abundant sunshine, and favorable climate, which allow for the cultivation of a wide variety of crops. The McCracken Road Ranch has been cultivating a variety of produce for over seven decades. The owners employed sustainable agricultural practices long before the term existed. The fertile ground was respected and lovingly tended with the thought that it would be passed down from generation to generation, and so it was. Approximately 107 acres of the ranch is currently producing Patterson Apricots, irrigated with a pull water system. The remaining 90 acres is open ground, offering flexibility for expansion, new crops, or alternative ag use. (Check with the county about the possibility of a homesite.) The ranch benefits from two water sources: the Del Puerto Water District and a 600-foot-deep agricultural well, along with a 75 HP pump designed to produce 1,000 gallons per minute (GPM), but currently set at 800 GPM. The 6-tank sand filter system ensures efficient filtration. 199± acres, three parcels. (All acreage is approximate; production records available.) With its rich soils, strong water access, and long history of family ownership, this ranch is ideal for investors, farmers, or agricultural operations looking to expand.
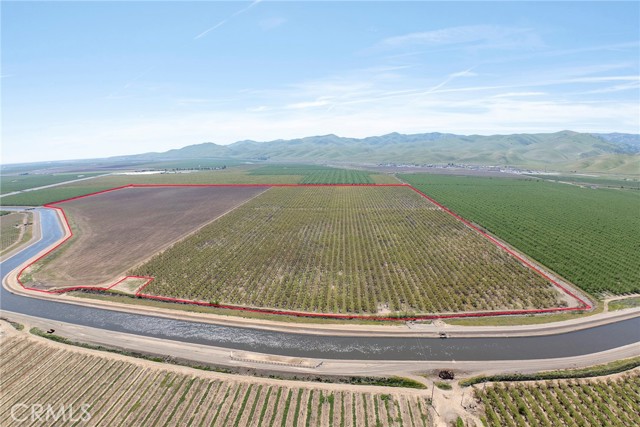
Page 0 of 0

