search properties
Form submitted successfully!
You are missing required fields.
Dynamic Error Description
There was an error processing this form.
Orange, CA 92869
$1,399,000
2433
sqft4
Beds3
Baths Welcome to 3123 E La Veta Avenue, a Turnkey Single Level Dream Home in the City of Orange. This Home Features a Brilliant Open Floor Plan Including Four Bedrooms, Two and a Half Bathrooms, Office, Living room and Family Room. The Large Living Room Enjoys a Fireplace and Spacious Seating Area. The Beautifully Remodeled Kitchen Features Ample Designer Granite Counter Space, KitchenAid Stainless Steel Appliances, Ranch Style Blanco Sink, Stunning Modern Backsplash, and a Large Center Island with Seating. The Kitchen Opens to the Dining Area and Family Room, Perfect for Entertaining. Enjoy Backyard Access and Backyard Views from the Family Room. The Spacious Primary Bedroom has ample Closet Space and a breathtaking Primary Bathroom with Dual Vanities, Quartz Counters, Large Walk-In Shower, and Make-Up Vanity. The additional Three Bedrooms are perfect for family or guests, and one includes a built in Murphy Bed. The private tropical Backyard features a large Covered Patio, Grass Lawn, Fruit Trees, raised Planting Beds, Multiple Seating Areas and a Gazebo with a relaxing Spa. Inside Laundry Room. Two-Car Garage with Built-in Cabinets and Shelving. Additional Second Garage With pull through double Roll Up Doors That is Approximately 364 Square Feet, maybe an ADU?. The Solar Panels Are Paid in Full & Stay with the new owner!!! Walking Distance to Award Winning Schools and Easy Access to the 5, 55, and 22 Freeways. No HOA or Mello-Roos. The Pride of Ownership is Unparalleled at 3123 E La Veta Avenue, This Home Is a Must See!
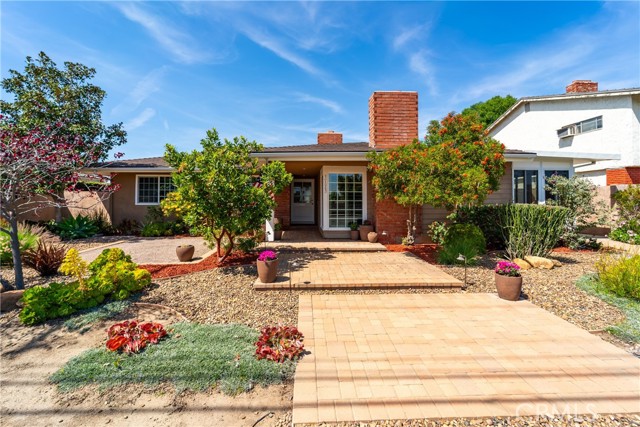
La Mesa, CA 91941
3000
sqft5
Beds3
Baths Welcome to your private oasis in the heart of Mount Helix—a fully gated estate where nature meets modern charm. Tucked away on a flat and usable 14,000 sq ft lot, this beautifully updated home offers the perfect balance of peaceful living and everyday convenience.Step inside to discover a thoughtfully remodeled interior featuring luxury vinyl plank flooring throughout and a gorgeous upgraded kitchen that opens seamlessly into the dining area—ideal for entertaining. The spacious living room and view deck provide the perfect places to relax and take in the lush surroundings.Spread across the first level you’ll find four generously sized bedrooms, including an oversized primary suite with a fully renovated bath and large walk-in closet. Down below a bonus living room and a private lower-level bedroom offer flexibility for a home office, guest suite, or multi-generational living.The outdoor space is a dream come true for both entertainers and homestead enthusiasts alike. Enjoy a sparkling pool, expansive lawn, and bountiful garden featuring mature fruit trees and homegrown produce—including a 45-year-old top producing avocado tree, plus tangerines, pomelos, strawberries, blackberries, cucumbers, squash, and more. A full irrigation system keeps everything thriving year-round.Additional highlights include: *Fully owned solar* covers almost all electricity. Electric vehicle charging station. Detached two-car garage with ample storage, Separate laundry room with laundry chute.Fragrant star jasmine and thoughtfully curated landscaping in front and back.All of this, just minutes from dining, shopping, and top San Diego attractions—giving you the tranquility of rural-style living with the convenience of city access.Don’t miss your opportunity to own a true Mount Helix masterpiece.
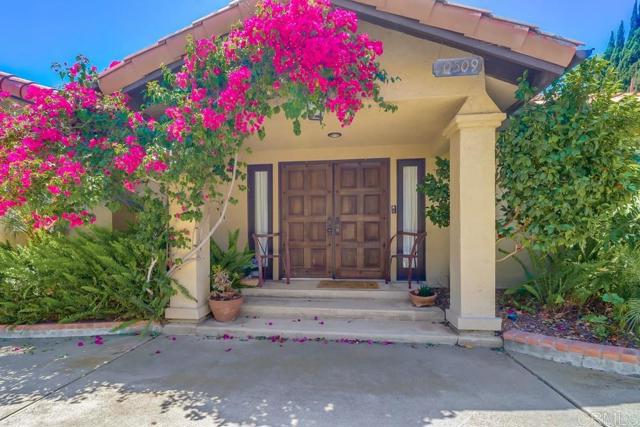
Los Angeles, CA 90016
1252
sqft3
Beds2
Baths On a quiet, tree-lined street in West Adams, this soulful and spacious California bungalow has been lovingly reimagined by its current owners with intention and heart. Set on an oversized lot, the 3-bedroom, 2-bath main house has been transformed with new wood floors throughout, fresh interior and exterior paint, and beautiful touches that add character and drama. In the living room, built-in bookshelves offer a cozy canvas for your story from favorite reads to vintage finds. Designer lighting adorns the ample dining area, with plenty of room to entertain. The kitchen invites gathering with quartz countertops, shaker cabinetry, and stainless steel appliances, while both bathrooms have been stylishly remodeled with designer lighting, fresh tile updates, new vanities, and mirrors. Oh, you have friends? Well, invite them over. Hang out on the refinished deck, let the pets run wild in the huge backyard. A long gated driveway adds privacy, and the detached garage provides plenty of storage. Recent improvements include new roof in 2018, updated appliances (including new w/d in 2024), updated smart sprinkler system, Elfa closet in guest bedroom, alarm system, Nest thermostat, and property is wired for fiber internet. Step outside and enjoy the updated landscaping, or take a stroll to nearby Westside Neighborhood Park or Kenneth Hahn State Recreation Area. With easy access to the 10 freeway, getting to Culver City, DTLA, or the beach is a breeze. This is more than a home, it's a compound in one of LA's most vibrant and creative communities, where coffee at Highly Likely, dinner at Alta, and sunsets over the city become part of your daily rhythm. Welcome home!
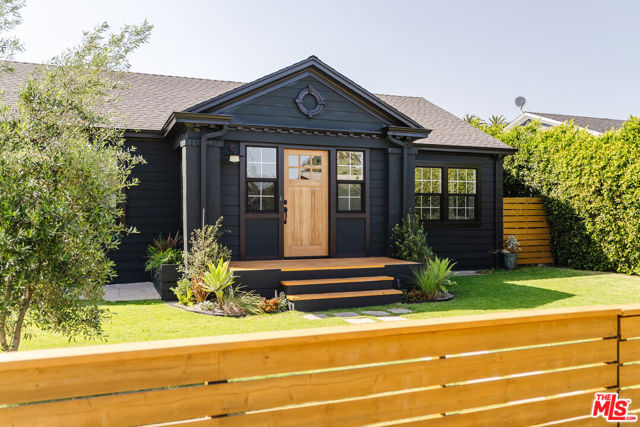
Torrance, CA 90501
1786
sqft3
Beds2
Baths Step into this beautifully reimagined open-concept home located in one of Torrance’s most desirable neighborhoods. With thoughtful upgrades throughout, this property blends modern luxury with everyday functionality. The heart of the home is the brand-new kitchen, showcasing a spacious 10 foot quartz waterfall island and custom cabinetry, perfectly complemented by top-of-the-line Samsung stainless steel appliances and a professional-grade Forno 6-burner stove. A newly installed skylight bathes the space in natural light, enhancing the sleek design. Throughout the home, new LED recessed lighting and stylish laminate flooring create a bright and inviting atmosphere. The primary bathroom is a true retreat, featuring imported Italian tile, a 60 inch free standing acrylic soaker tub and a high-end smart toilet. Two generously sized bedrooms offer large mirrored closets, while the secondary bathroom includes contemporary fixtures and a walk-in shower. The exterior is just as impressive. A new front lawn and a cozy seating area around the firepit welcome you home. The long driveway and spacious 2-car garage provide ample parking and include 220V power—perfect for a workshop or EV charging. Enjoy endless California summers in the backyard oasis, complete with a sparkling pebble-bottom pool and a 10-person hot tub. Additional updates include a brand-new roof, copper plumbing, tankless water heater, and central air conditioning for year-round comfort. Don’t miss your chance to own this turnkey gem in Torrance—where modern upgrades meet timeless appeal. https://www.2011reynosadrive.com
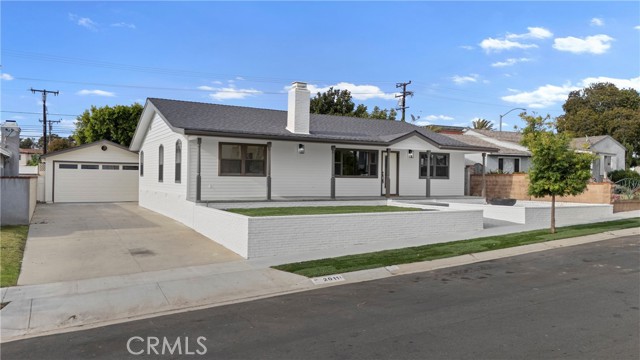
Newbury Park, CA 91320
2975
sqft4
Beds3
Baths This well-appointed and maintained home lies behind the guard gates in desirable Rancho Conejo Village. This modified Milano floor plan features a permitted expansion of the upstairs primary suite. Sellers are the original owners! Enjoy an updated kitchen completed in 2025, including quartz countertops, new stainless GE appliances, soft close drawers, center island with pull-out shelves and a custom stained-glass art window. The Milano floor plan offers 1 bedroom and 1 full bathroom downstairs plus 3 bedrooms and 2 full baths upstairs. An oversized upstairs recreation room features floor-to-ceiling built in cabinets and bookshelves. The primary suite has been expanded to a ''masterful'' size and features a custom TV & audio system. Separate his-and-hers walk-in closets feature complete built-in storage systems. A 2017 primary bathroom remodel added porcelain shower and floor tile, quartz countertops and soft-close cabinets. Enjoy the comfort and convenience of a newer HVAC system with four independent zones, each controlled by separate room thermostats or WIFI App. All upstairs rooms have newer flooring, while the downstairs combines porcelain tile with new carpeting. A 3-car garage features an EV charging station, epoxy floors, enclosed cabinets and overhead storage. The interior of this home was freshly painted in 2025 and the exterior in 2017.The flat rear yard features a large covered patio with plastered columns and recessed lighting. The property is surrounded by mature landscaping irrigated by a WIFI/Mesh controlled sprinkler system. Minutes away from Borchard Park, shopping and dining, Rancho Conejo Village features two guard gated entries, roving security patrol, two community pool/spa areas and well-maintained landscaping throughout.
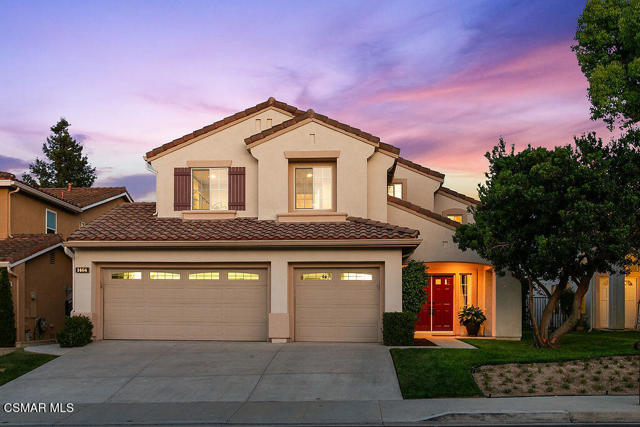
El Cajon, CA 92019
2760
sqft4
Beds3
Baths Welcome to this beautifully updated 4-bedroom, 3-bathroom home in the highly desirable community of Pasatiempo in Rancho San Diego, CA. Recently remodeled, this home combines modern elegance with functional design, making it the perfect place to call home. Step inside to discover a large primary bedroom conveniently located on the ground floor, offering both ease of access and privacy. The remodeled primary bathroom is a true retreat, featuring a luxurious separate tub, contemporary fixtures, and high-end finishes that create a spa-like atmosphere. The home features numerous recent updates, stylish high ceilings, an open entryway. A newly constructed retaining wall, complete with drainage and irrigation system, improves the slope while increasing the usability of the yard, offering more room to enjoy the beautiful surroundings. In addition, the laundry room has been updated and transformed into a versatile utility room, providing even more functional space for your needs. With its modern upgrades, thoughtful attention to detail, and spacious floor plan, this home is ready for you to move in and enjoy. Don’t miss the opportunity to own this meticulously refreshed home in the charming and sought-after community of Pasatiempo!
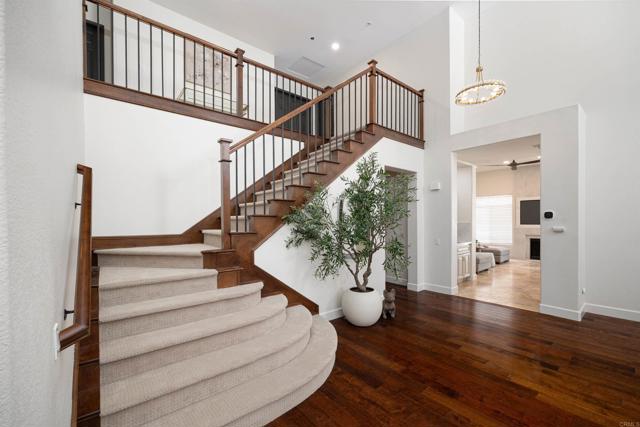
Desert Hot Springs, CA 92241
7322
sqft6
Beds9
Baths Step into Hollywood history at the iconic B-Bar-H Ranch in Desert Hot Springs.Originally established in 1927 by film mogul Lucien Hubbard and his son-in-law Charles Bender, this legendary property opened to the public in 1937 and quickly became a desert retreat for Hollywood's elite. With past guests including Clark Gable, Joan Crawford, Bing Crosby, and Bob Hope, the B-Bar-H Ranch offered ranch-style luxury just minutes from the soothing mineral springs and dramatic mountain views of the Coachella Valley.The historic estate spans 6 bedrooms and 9 baths, each with private entrances opening onto a picturesque courtyard. The Main House features a formal living room with a grand fireplace, wood-beamed ceilings, and an updated kitchen and dining space. A former dining room has been reimagined as a Billiard/Game Room, which serves as a passageway to a separate primary living suitea"complete with a spacious bedroom, bath, full kitchen, and its own private entrance.Entertain or relax in the Great Room, offering soaring ceilings and a connected gathering space ideal for cards, conversation, or unwinding with friends. There's also an additional bath for guests.History lovers will appreciate the underground basement, which leads to a sealed-off tunnel rumored to have once connected to a residence used by Al Caponea"now only the foundation remains.This one-of-a-kind property offers a rare opportunity to own a slice of Old Hollywood charm, complete with timeless architecture, rich stories, and a backdrop of the San Jacinto and San Gorgonio Mountains.Featured in Desert Magazine and Palm Springs Life, the B-Bar-H Ranch is more than a homea"it's a legacy.
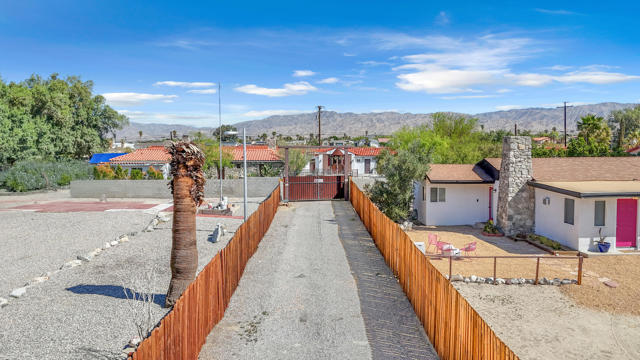
Los Angeles, CA 90006
4558
sqft7
Beds5
Baths Beautifully preserved Craftsman in Pico-Union HPOZ located adjacent to West Adams and 1 mile from Staples Center, L.A. LIVE and LA Convention Center. This grand home with stunning original details offers 7 bedrooms and 4.5 bathrooms totaling over 4,500sf. Many of systems have been upgraded such as electrical, plumbing, roof and central air/heat. Highlights include formal entry, wood beamed ceiling, wood floors, wood moldings, and original built-ins. First floor features a spacious kitchen with updated cabinets, S.S. appliances, tile backsplash and stone floors, formal dining room, family room, powder room and bonus room/office. Second level consists of 5 bedrooms/ 3 baths plus a laundry room and top floor has 2 bedrooms/1 bathroom with extra storage. Excellent rental property can accommodate multiple tenants, movie/film shoots or an owner/user with possible ADU potential. Gated entrance, basement and 2 car garage with alley access complete this special character home. Property can be shown with accepted offer, please make offer subject to interior inspection. Being sold with tenants in place.
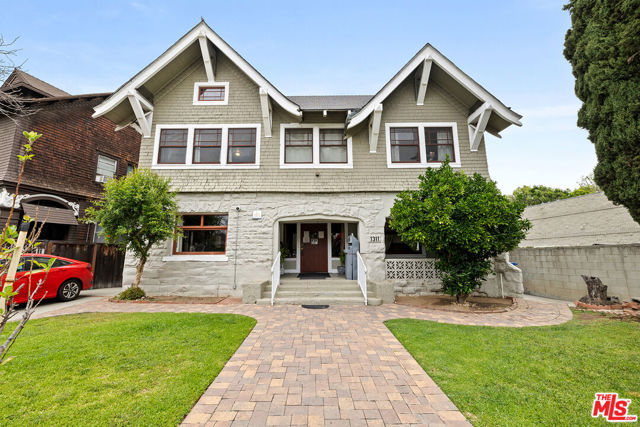
Menifee, CA 92584
4542
sqft7
Beds5
Baths Rare Family Compound or Income-Producing Retreat on 5 Scenic Acres 2 Homes + ADU + Equestrian Amenities + Breathtaking Views Welcome to a one-of-a-kind opportunity to own your dream compound, multi-generational retreat, or income-producing property—two beautifully upgraded homes and a detached ADU nestled on 5 acres, surrounded by a serene nature preserve. Enjoy unobstructed 360-degree views of Big Bear, Idyllwild, Palomar Mountain, and dazzling city lights. Main Residence (Approx. 2,772 Sq Ft): This spacious 4-bedroom, 3-bathroom home features an open-concept layout flooded with natural light and incredible views from every window. The upgraded kitchen includes a large center island, farmhouse sink, walk-in pantry, and high-end appliances. Large family room with incredible views and cozy pellet stove to enjoy on cold nights. The primary suite offers a private retreat with French doors to the patio, dual walk-in closets, and a spa-like en suite with an oversized shower and dual sink vanity. Additional highlights include an expansive entertaining patio and a functional laundry/mudroom with private access. Second Home (Approx. 1,770 Sq Ft): Perfect for extended family, guests, or rental income, this 3-bedroom, 2-bath home mirrors the main residence in quality and design, with an open floor plan, designer kitchen and incredible views throughout. The primary suite offers a spacious walk-in closet and a luxurious en suite bathroom. An expansive patio offers yet another stunning outdoor space for entertaining or relaxing. ADU (Guest House): A charming 1-bedroom, 1-bath unit with a kitchenette, living room, and laundry area—ideal for guests, a caretaker, or rental potential. Bonus Features Include Paid-off solar with Tesla batteries Large garage/game room/workshop Covered horse pens, turnout, round pen, tack room & feed room Fruit-bearing orchard, garden, and chicken coop Zip line from the main house to the orchard Automatic gated entry and completely fenced This is a rare opportunity to own a versatile, fully equipped property with income potential, natural beauty, and room to live, work, play, and grow. A true private sanctuary—yet just minutes from town and amenities.
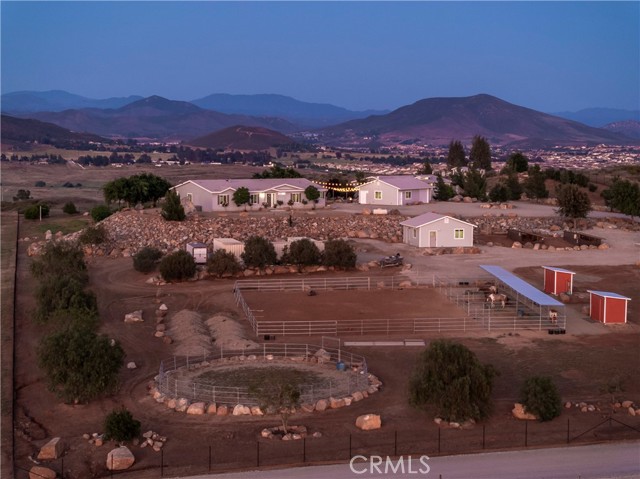
Page 0 of 0



