search properties
Form submitted successfully!
You are missing required fields.
Dynamic Error Description
There was an error processing this form.
West Hollywood, CA 90048
$25,450,000
7303
sqft4
Beds7
Baths Introducing Penthouse West at 8899 Beverly - the largest top-floor residence in this Olson Kundig-designed architectural masterpiece in West Hollywood's Design District. This sprawling 7,303-square-foot penthouse is an art collectors dream. Experience full-service, luxury living with 4 bedrooms, 5 full bathrooms, 2 powder rooms, and a versatile media room set up as private office space apart from the main residence living areas. Designed to impress, the Penthouse features a great room with soaring 14-foot floor-to-ceiling motorized Vitrocsa glass walls that open to a 1,900-square-foot wraparound terrace with breathtaking, panoramic views of the Hollywood Hills and Los Angeles skyline. The gourmet kitchen pairs functionality with artistry, boasting Calacatta gold marble countertops, custom white oak cabinetry, and premium appliances by Gaggenau, Miele, and Subzero. A separate butler's kitchen and discreet service entrance enhance the penthouse's hosting capabilities, ideal for entertaining at scale or enjoying intimate gatherings. The expansive primary suite, a private sanctuary over 1,000 square feet, includes dual walk-in closets, luxurious dual bathrooms, and direct access to the terrace, offering uninterrupted views of the Hollywood hills. The three guest bedrooms feature ensuite bath and stunning south-facing views, providing the utmost privacy and comfort. For the car aficionado, Penthouse West features a private four-car autostable behind bespoke enclosed doors, plus two additional valet spaces, accommodating up to six vehicles. A private and discreet Penthouse lobby in the garage offers direct elevator access to the top floor. Exclusive resident amenities elevate the experience further, with a resort-style pool, outdoor kitchen, fireplace gardens, fitness center, and yoga studio. Situated in the heart of the West Hollywood Design District, this penthouse boasts a Walk Score of 92, with Bristol Farms, high-end dining, designer boutiques, and entertainment just steps away, delivering an unparalleled lifestyle in one of LA's most coveted and walkable neighborhoods.

Beverly Hills, CA 90210
11000
sqft7
Beds10
Baths This timeless Beverly Hills estate embodies the perfect blend of modern sophistication, luxury, and family warmth, set on an expansive 22,418 sq ft lot in the heart of the prestigious Flats. Behind gated entrances and a grand half-moon driveway, you're greeted by manicured gardens and a striking two-story foyer with a dramatic dual staircase and crystal chandelier, a breathtaking first impression. Boasting 7 bedrooms, 10 bathrooms, and over 11,000 sq ft of exquisitely designed living space, the estate offers designer-done interiors featuring a marble-clad gourmet kitchen with top-of-the-line appliances, custom cabinetry, and a sunlit breakfast nook overlooking the backyard. The formal dining room, with its coffered ceilings, offers an elegant setting for hosting. The living room boasts bespoke built-ins, a grand fireplace, and seamless access to the outdoors, while an inviting family lounge combines comfort and style. For leisure and wellness, this home offers a climate-controlled wine cellar, a state-of-the-art gym, and a luxury spa with a sauna and steam room. An immersive golf simulator room adds a unique touch of entertainment. The primary suite is a sanctuary of tranquility, complete with dual spa-like bathrooms, expansive closets, and serene views of the gardens. The resort-style backyard is an entertainer's dream, featuring a sparkling pool and jacuzzi, an elegant covered outdoor dining pavilion, and a cozy outdoor lounge with a grand fireplace perfect for both intimate family moments and grand-scale entertaining.With a 10+ car garage, this home caters to car enthusiasts while ensuring privacy and security. Located just moments from world-class dining, shopping, and top-rated schools, this estate isn't just a residence-it's a masterpiece of refined living, where timeless elegance meets modern comfort and family warmth.
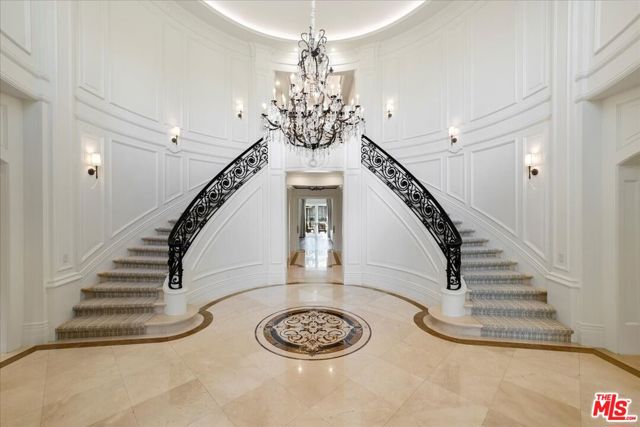
San Juan Capistrano, CA 92562
0
sqft0
Beds0
Baths San Juan Capistrano meets Italy with this 1225-acre ranch and estate. If you ever dreamed of being a gentleman farmer living in the hills of Italy but didn’t want to leave Southern California, you have found your place in the Tuscan sun. Lemon orchards and imported Italian olive trees share the contiguous lots with the Tuscan-inspired ~5,000 sq ft home. Additional residences are nicely sited to allow for privacy and contemplation. A short drive from the I-5 at Ortega Highway transports you to the thoughtfully designed landscape and architectural reminiscence of the Mediterranean coast. Over 20,000 Eureka lemon trees, various grapefruit and tangerine trees, and approximately 1,000 Pistoia olive trees comprise the ranch. Details abound with statuaries, ponds, wildlife, a studio, private chapel, wine and cigar lounge, guest and staff quarters… the list continues. This unique combination of ranch and residence can serve many purposes for the right client. This property is well-suited for many types of retreats, be they creative,(art studio, recording studio, other), rehab, or meditative.
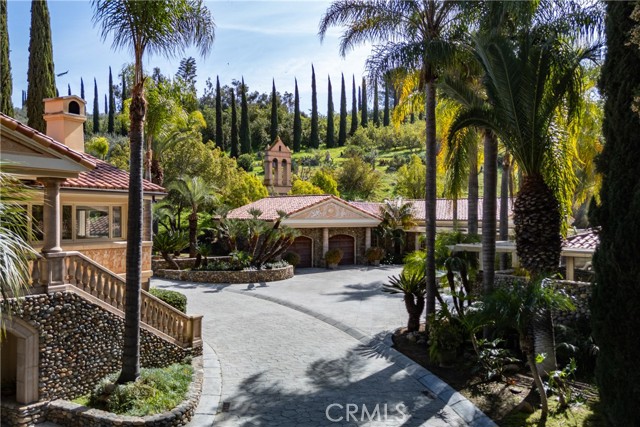
Los Angeles, CA 90069
2200
sqft2
Beds3
Baths Case Study House #22 --- universally known as the Stahl House --- stands as one of the most important residential works of the 20th century: a museum-grade architectural artifact preserved with exceptional care and offered now, for the first time, by the original family. Designed by Pierre Koenig for Buck and Carlotta Stahl, the home became immortalized through Julius Shulman's legendary 1960 photograph, later recognized by Time Magazine as one of the most influential images in the publication's 200-year history. Its impact on architecture, visual culture, and the global perception of Los Angeles remains unparalleled. Privately positioned at the end of a gated drive, the property offers a rare combination of discretion, security, and serenity high above the city, with exterior cameras supporting the home's privacy. This offering represents a once-in-a-generation opportunity to acquire a true cultural landmark. For collectors of design, patrons of architecture, or institutions seeking to safeguard an American masterpiece, there is simply nothing comparable. Koenig's disciplined steel structure, its floating corner, and the sweeping 270-degree panorama of the city create a living environment that is at once serene, elemental, and awe-inspiring. A City of Los Angeles Historic-Cultural Monument and listed on the National Register of Historic Places, the home carries its Mills Act designation and an unbroken chain of family stewardship since 1960. This is not merely a sale; it is a passing of responsibility --- a search for the next custodian who will honor the house's history, respect its architectural purity, and ensure its preservation for generations to come. In a city filled with remarkable homes, there is only one Stahl House. For the right buyer, this is a legacy to carry forward. Shown to pre-qualified clients only.
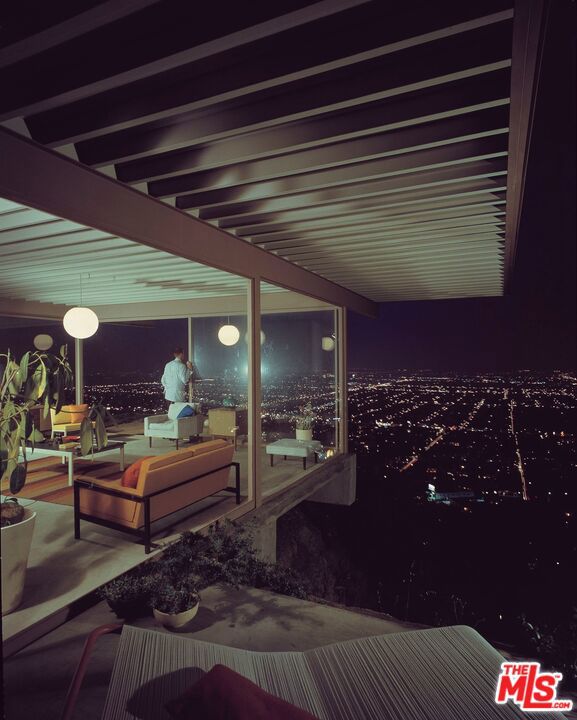
Merced, CA 95341
0
sqft0
Beds0
Baths 173 Acres of Prime Development Land at the Gateway to Merced City and UC Merced! This strategic property is positioned for future annexation into Merced City limits, featuring access via a newer highway on/off ramp. The north side of the highway already hosts established commercial businesses, creating momentum for development. The site presents an exceptional opportunity to create your own master-planned project with positive reception from neighboring properties and city agencies, with the possibility of assembling nearby parcels and properties. This premium location borders Highway 99, Union Pacific Railroad, the future California High-Speed Rail corridor, and Mission Ave, the main gateway to UC Merced. Comprising multiple parcels with extensive frontage and high visibility, this property offers unparalleled development potential in a rapidly growing region.

Malibu, CA 90265
4054
sqft4
Beds4
Baths Exceptionally private and awash with natural light, this gated Point Dume blufftop estate provides over an acre of indoor-outdoor living with absolutely spectacular ocean, island, and Queen's Necklace views. Surrounded by expansive lawns and manicured landscaping, the single-level home has a large swimming pool and a huge entertaining deck overlooking the shoreline and the sea. Gracious, open interiors with high ceilings, many skylights, generous built-ins, picture windows, and wraparound walls of glass offer wonderful sight lines to the pool, gardens, and views. Furnished for elegant comfort, the main living area flows seamlessly between the large living room with a fireplace, the dining area with a tray ceiling and service bar, the spacious media room/library with a wall of book shelves, and the marvelous chef's kitchen. Equipped with top-quality appliances and an island with bar seating, the kitchen enjoys backyard, pool, and ocean views, and opens to the patio for poolside al-fresco dining. The home's four bedrooms include a private guest suite with kitchenette and bath. The primary suite is a tranquil, ocean-view retreat with a walk-in closet and an amazing spa-like bath complete with skylights, gorgeous stonework, a spectacular garden-view sauna, and enormous windows facing the pool and ocean views. In addition to the huge front lawn, with a garden bench and swing-set, the home's resort-like backyard is the perfect setting for large and small gatherings, dining, recreation, and undisturbed relaxation. With its amazing views, the backyard centers around the large waterfall pool and spa with a flagstone pool deck. There is a partially covered patio lounging area, a pergola with built-in couches, a step-up seating area with a fire pit, a barbecue, an outdoor shower, and a stunning blufftop entertaining deck with benches and views, views, views. Additional features include a mud room, a two-car garage with a washer and dryer plus an extra refrigerator and freezer, guest parking for six cars, and lifestyle amenities such as a full-house sound system and camera security, plus a coveted beach key.

Malibu, CA 90265
13385
sqft8
Beds11
Baths Private Malibu Ocean-View Estate on approx. 5 acres spanning 13,385 square feet with 8 en-suite bedrooms and 11 bathrooms, positioned to capture sweeping whitewater Ocean views from nearly every room. Located 1 block from the famous Zuma Beach, the property pairs estate-scale acreage with rare beach proximity. Designed for refined living and entertaining, the property includes a dedicated office, fitness room, game room, wine cellar, and private theater. Expansive, full-width ocean-facing decks on all 3 levels feature multiple dining and lounge areas, sitting spaces, and an outdoor fireplace, creating seamless Southern California indoor-outdoor living while commanding sweeping coastline vistas. Additional ocean-facing decks feature sitting areas, an outdoor fireplace, and unobstructed ocean views. An infinity-edge pool and oversized spa overlooking the Pacific Ocean, enhanced by cascading waterfalls and framed by manicured Italian and rose gardens. The grounds include a koi pond with koi and turtles, additional waterfalls, and over 30 mature fruit trees, creating a private resort-like atmosphere. The property offers 2 full-size tennis courts convertible to pickleball, including 1 privately lighted court for evening play - a rare amenity within Malibu. Set across 3 legal parcels, the property previously accommodated a 3-hole golf course and provides space for equestrian facilities including a barn, stables, and riding arena, as well as a private sport court or additional recreational amenities. The coveted west-end of Malibu beaches are less than a 5-minute stroll or 2-minute golf cart ride away, with a pedestrian crosswalk providing direct access to the sand. Minutes from Point Dume Village, Trancas Country Market, acclaimed dining, boutique coastal shopping, and Malibu's top-rated schools, with approx. 30-minute access to Camarillo Airport for private jet travel. Legacy, multi-generational properties of this caliber are rarely offered.
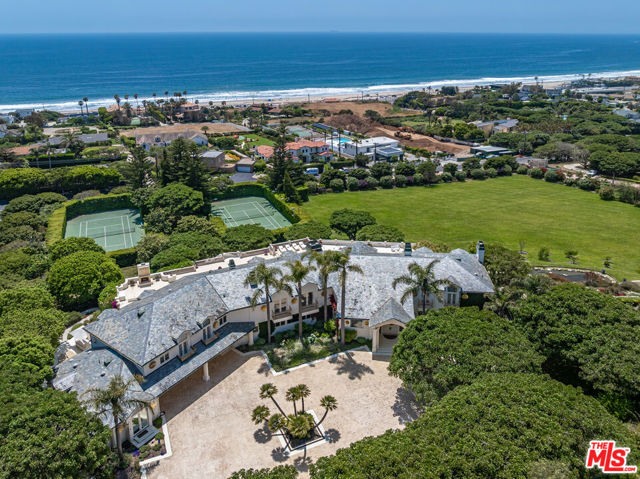
San Juan Capistrano, CA 92562
13000
sqft16
Beds16
Baths San Juan Capistrano meets Italy with this 1225-acre ranch and estate. If you ever dreamed of being a gentleman farmer living in the hills of Italy but didn’t want to leave Southern California, you have found your place in the Tuscan sun. Lemon orchards and imported Italian olive trees share the contiguous lots with the Tuscan-inspired ~5,000 sq ft home. Additional residences are nicely sited to allow for privacy and contemplation. A short drive from the I-5 at Ortega Highway transports you to the thoughtfully designed landscape and architectural reminiscence of the Mediterranean coast. Over 20,000 Eureka lemon trees, various grapefruit and tangerine trees, and approximately 1,000 Pistoia olive trees comprise the ranch. Details abound with statuaries, ponds, wildlife, a studio, private chapel, wine and cigar lounge, guest and staff quarters… the list continues. This unique combination of ranch and residence can serve many purposes for the right client. This property is well-suited for many types of retreats, be they creative, (art studio, recording studio, other), rehab, or meditative.
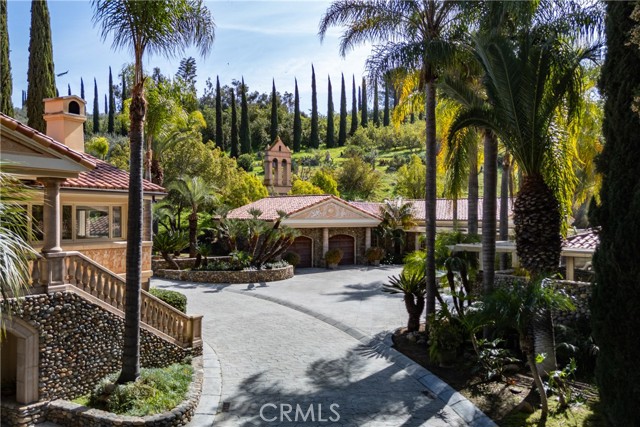
South Pasadena, CA 91030
0
sqft0
Beds0
Baths PORTFOLIO LISTING -- COMBINED OFFERING (COMMERCIAL / MIXED-USE / INVESTMENT). Exceptional investment opportunity in the heart of the City of South Pasadena, CA. Celebrated for its top-rated public schools, tree-lined streets, historic character, and creative energy -- a rare combination that consistently ranks among Los Angeles County's most sought-after places to live. Discover a rare gem -- a 1.945-acre fully entitled city block in the bustling core of downtown South Pasadena, one block from the METRO A LINE (GOLD LINE) and surrounded by the city's best dining, cafes, and retail. This unique offering combines two distinct parcels: the 1.3-acre MISSION STREET entitled development site (approved for 108 residential units with desirable condominium rights and 10,597 SF of ground-floor retail) and the EL CENTRO / SCHOOL HALL adaptive re-use, fully leased and rehabilitated parcel. Together, they offer DEVELOPMENT POTENTIAL and STABLE INCOME from premier tenants in a fully rehabilitated historic building within one of Los Angeles County's most walkable and desirable downtowns. 1.945 acres across two APNs -- Mission Street (1.3 acres) and El Centro / School Hall (28,122 SF) -- FLAGSHIP ENTIRE CITY BLOCK ASSEMBLAGE offering both immediate yield and exciting development potential. TOTAL BUILDING AREA (96,302 SF) reflects 11,435 SF of existing historic retail plus 84,867 SF of entitled new construction (10,597 SF new retail and 74,270 SF residential). APNs: 5315-008-048 (Development) + 5315-008-049 (Historic).
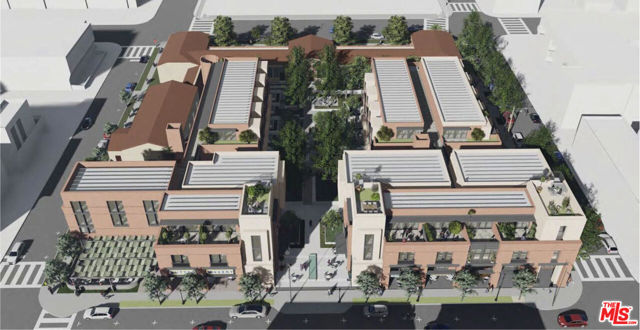
Page 0 of 0



