search properties
Form submitted successfully!
You are missing required fields.
Dynamic Error Description
There was an error processing this form.
Laton, CA 93242
$1,399,950
2612
sqft3
Beds2
Baths Spanning 57.47 +- acres in Laton, California, this property offers a delightful combination of functionality and natural beauty. It features a home, barn, additional outbuilding, livestock corral, along with 30 acres of mature Chandler walnuts. The farm is equipped with two agricultural wells and two lift pumps drawing water from the Kings River, which provides irrigation for the walnut trees through flood irrigation. The 2,608-square-foot home boasts three bedrooms, two bathrooms, and stunning hardwood floors. Its well-designed layout includes a spacious kitchen, dining room, family room, a full basement, loft, and a newer roof. An additional pad is available, complete with its own domestic well, septic system, and electricity, making it ideal for constructing another residence or shop. The property also offers roughly one mile of Kings River frontage, including a large sandbar that invites endless opportunities for outdoor recreation. Amid picturesque views of Fresno County's agricultural landscape and the serene presence of oak trees, this property promises peace, functionality, and charm in every corner.
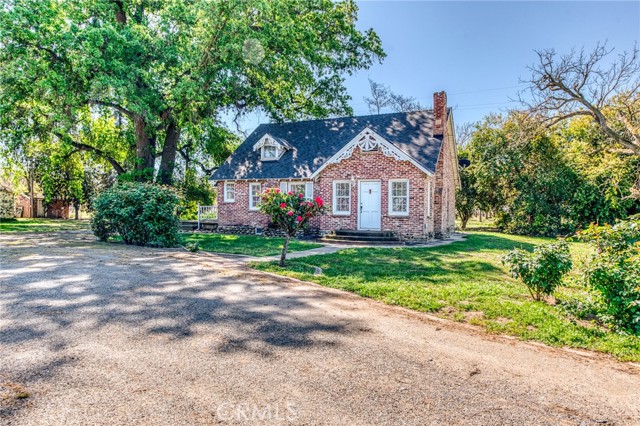
Escondido, CA 92026
2726
sqft3
Beds4
Baths SINGLE STORY, LARGE LOT, BRAND NEW and Stunning and expansive views in this Gated Community! This appx. 17.84 acre lot offers an amazing appx. 23,775 sq. ft. flat pad. The home is a sprawling 2,700+sqft single story with 3 bedrooms (all with their own bathroom), office, 3.5 baths. 2 car garage with storage, large walk-in closet, walk-in pantry. Kitchen Aid SS appliances, double oven, quartz countertops, Home connect features, and so much more. Built with solar panels & back-up battery for lease or purchase. Home is estimated to begin construction April 2025. Buyers can select all features per the construction schedule. Estimated completion is Late 2025. Please contact the community agent for specifics. Photos are of artist's renderings. Actual homes may vary.

Martinez, CA 94553
2882
sqft5
Beds3
Baths Welcome to The Summit at Brittany Hills with a prime cul-de-sac location and no HOA dues. 4 bedrooms and 2 full baths downstairs plus HUGE bonus room upstairs with vaulted ceiling, full bathroom and walk-in closet. This gorgeous home offers an open floor plan with formal living and dining rooms both with gleaming hardwood flooring and vaulted ceilings. Kitchen/family room combo, great for entertaining. Family room with vaulted ceiling, gas fireplace and nook, great for built-in cabinets. Light and bright kitchen with center island plus spacious eating area, granite counters, gas cooktop, double ovens, built-in microwave, freshly painted cabinets, slider to rear yard. Spacious primary bedroom suite with vaulted ceiling, slider to rear yard, walk-in closet, gas fireplace. Bathroom with tile flooring, jet tub plus separate shower, two sinks with tile counters. Inside laundry. Water softerner. Hard to find court location with lots of space, large driveway, big backyard offers privacy with large deck, great for entertaining. Spacious side yard with shed, possible RV/boat parking and room for an ADU. Walking distance to award winning Morello Park Elementary. Conveniently located to downtown Martinez, shopping, parks, restaurants, entertainment, Highways 4 and 680.
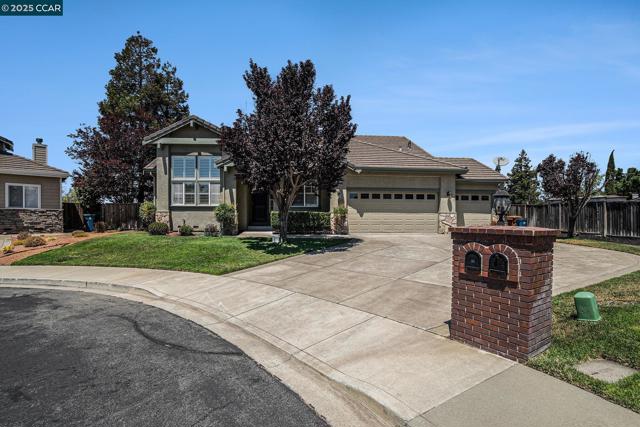
San Jose, CA 95129
1542
sqft3
Beds3
Baths Best Location, Location, Location! Well maintained 3-bedroom 2.5 bathrooms townhouse with pool view. One of the best locations overlooking the central green belt. Lots of natural light W/open floor plan. Well-proportioned Sliding doors in the kitchen open to the front patio and a good size back patio next to the dining area and the living room, full of natural lights. Two closets in the oversized master bedroom. Central AC. Large attached 2 car garage with lots of storage spaces. HOA Dues $480/Month Includes Pool & Spa/Common Area Maintenance/Landscaping/Exterior. Top Rated Cupertino Union & Fremont High School Districts. Walking Distance to Trader Joe's, H Mart, Home Depot. Short Drive to Whole Foods/Target/Safeway/Main Street Cupertino/Quinlan Community Center/De Anza College/Staples/99 Ranch Supermarket & Restaurants. Easy Access to 85, 280. Surrounded by tons of restaurants, tutoring and shopping. H-mart and Ranch 99 are minutes away. Short distance to schools, high-tech companies, libraries and parks. Easy access to Hwy 85 and 280. ***Open House Saturday and Sunday Aug.9 &10 1pm-3:30pm** ***Offers Wednesday Aug.13 by 12 noon.***

Fallbrook, CA 92028
3344
sqft4
Beds5
Baths **Seller willing to consider credit towards rate buy down or consider seller financing offers** Welcome to this exceptional entertainer’s and hobbyist’s dream home! Set in a peaceful rural landscape, this expansive property features a beautifully crafted and completely remodeled single-story ranch-style main residence with three bedrooms with an additional office/den and two and half bathrooms. A separate two-story garage/workshop with upper-level living quarters enhances the property’s versatility. Enjoy breathtaking views of the surrounding mountains, valleys, and tree-lined hills from the spacious wrap-around porch—perfect for savoring tranquil mornings or hosting outdoor gatherings. Enjoy a bountiful harvest from your own fruit trees, including Avocado, Peach, Nectarine, Apricot and Meyer Lemons! Inside, the formal living room offers a cozy fireplace, while the elegant dining room opens to the porch through sliding glass doors, blending indoor and outdoor living. The interior enjoys an abundance of natural light and boasts of real hardwood flooring. At the heart of the home is a spacious, open-concept kitchen with premier appliances including a Jenn-Air double oven plus warming drawer, Kitchen-Aid dishwasher, that seamlessly flows into the living and dining areas. A charming breakfast nook overlooks the valley, while a large butler’s pantry provides ample additional storage. A central vacuum system adds ease of daily living. The dining room features a vaulted ceiling with skylights, a wood-burning fireplace with gas starter, and a built-in wet bar—ideal for entertaining. Double French doors open to a generous family room with high ceilings, perfect for use as a game room, home theater, creative space, or second living area. Open the porch doors to enhance the home’s open, airy feel. The luxurious primary suite includes a walk-in closet with built-ins and an ensuite bath featuring a dual-sink vanity, jetted tub, separate shower, and an additional closet. Two spacious guest bedrooms each offer built-in storage and mirrored closet doors. The main bath features dual sinks with quartz counters, a beautiful walk-in shower with frameless doors, abundant storage and a full-size laundry area tucked behind a pocket door. The detached two-car garage/workshop is a car enthusiast’s paradise, featuring an EV charger, industrial exhaust fan, pre-wired for welding, a 1-ton chain block manual lift crane plus a half bath. Upstairs, a bright and versatile bonus space (approx. 363 sq. ft) with a kitchenette, half bath and built-in storage makes an ideal office, studio, or guest retreat. Bring your RV or boat because there is plenty of room to park them! This unique property combines natural beauty, spacious design, and functional flexibility—perfectly suited for those seeking comfort, creativity, and connection to the outdoors.
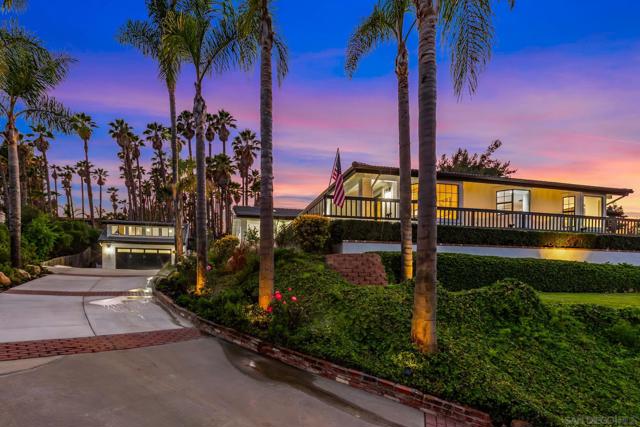
San Diego, CA 92128
2216
sqft4
Beds3
Baths Welcome to this nicely updated 4-bedroom + loft/den home in the highly desirable Sabre Springs community! Step inside to a freshly painted interior and brand-new carpet that provide a bright and inviting atmosphere. The light-filled layout offers spacious living and dining areas along with a functional kitchen featuring granite countertops, stainless steel appliances, and ample cabinetry. The adjacent family room includes a cozy fireplace and opens to a private backyard with multiple tropical fruit trees — perfect for relaxing or entertaining outdoors. Upstairs, you’ll find four generously sized bedrooms, including a large primary suite with walk-in closet and an ensuite bathroom with a luxurious jacuzzi tub. Located in the award-winning Poway Unified School District, this home is just minutes from parks, biking and hiking trails, shopping, dining and easy freeway access. Don’t miss your opportunity to own one of the most desirable layouts in Sabre Springs! Welcome to this nicely updated 4-bedroom + loft/den home in the highly desirable Sabre Springs community! Step inside to a freshly painted interior and brand-new carpet that provide a bright and inviting atmosphere. The light-filled layout offers spacious living and dining areas along with a functional kitchen featuring granite countertops, stainless steel appliances, and ample cabinetry. The adjacent family room includes a cozy fireplace and opens to a private backyard with multiple tropical fruit trees — perfect for relaxing or entertaining outdoors. Upstairs, you’ll find four generously sized bedrooms, including a large primary suite with walk-in closet and an ensuite bathroom with a luxurious jacuzzi tub. Located in the award-winning Poway Unified School District, this home is just minutes from parks, biking and hiking trails, shopping, dining and easy freeway access. Don’t miss your opportunity to own one of the most desirable layouts in Sabre Springs!
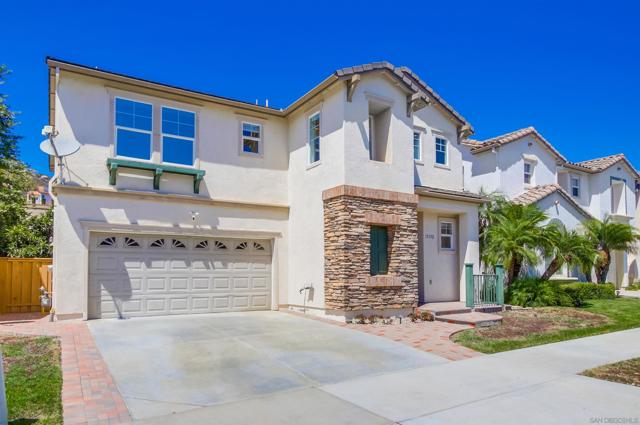
Los Angeles, CA 90033
0
sqft0
Beds0
Baths Building currently used as a Place of Worship, this building is filled with intricate architectural design. Exterior has been given an updated look. Inside is a opera theater style worship sanctuary with first level and second level balcony seats and high ceilings. Adjacent to the main sanctuary is the Multi-purpose Fellowship Hall with 2 roll up walls connecting to the main stage to fit more audience for occasion's overflow. The facility also offers many rooms for administrative offices and a few larger size room for bigger classroom style settings and several other smaller size rooms for different uses. There is a child care area, and several (4) bathrooms to accommodate a busy setting. The property is also equipped with a fully functional remodeled kitchen. Zimas states zoning is LARD2-1-CUGU.

Los Angeles, CA 90033
0
sqft0
Beds0
Baths This Church property, situated on the corner of S. St Louis St and 2nd St. in the Los Angeles community of Boyle Heights, consists a decent sqft building area and lot. Its building, having a sanctuary as well as a second level balcony both with fixed seats and having a multi-purpose fellowship hall with a functional kitchen and 4 restrooms, could easily accommodate a good attendance. It also includes some offices for administrative use and small classrooms for various age groups. The property has easy access to 5 and 101 Freeways.
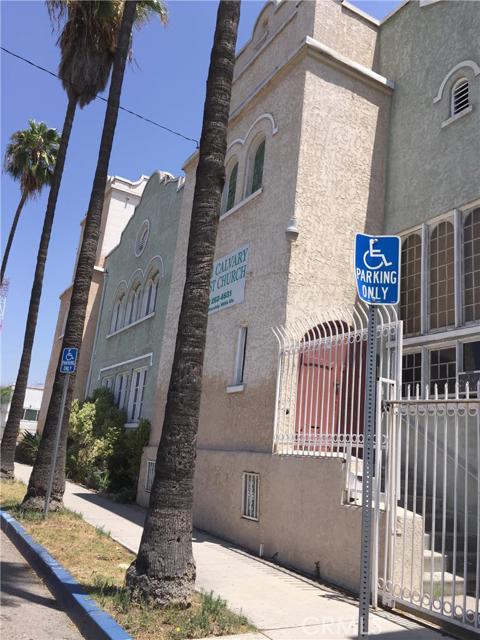
Corona, CA 92883
3676
sqft5
Beds4
Baths Stunning Turnkey! Entertainer's Mecca. Swim up Bar. $200K in back and side yard upgrades within the last year. Sparkling Salt water Pool & Spa. Pebble tech bottom. Water tolerant Synthetic turf backyard. 40 Solar panels power the entire home, pool & more. Solar rebate credit leftover at year end. Two state of the art patio covers equipped with remote open/close feature & rain sensors. Color changing Flood lit Golf Putting Green to putt away the night if you choose to. Views from practically every window. Privacy and Seclusion epitomizes the backyard. Guard gated private community in the RETREAT. Situated in a Cul-de-sac. Cook in a fully remodeled kitchen with all the bells and whistles. Dual sided fireplace in family room. Spacious Master Bedroom and en-suite dual sink Master Bath upstairs. Master bedroom features His & Her walk-in closets. Additional three bedrooms and two bathrooms upstairs. Downstairs FULL Bedroom and Downstairs Bathroom with shower. Recessed lighting and crown molding throughout. Within award winning Temescal Valley Elementary & Santiago High School Zone. Welcome to 8824 Soothing Ct!
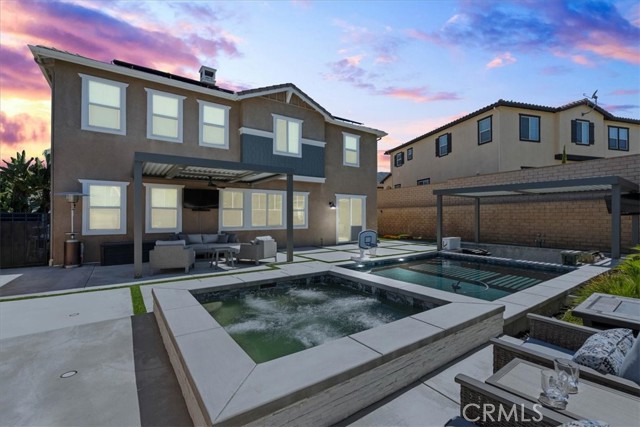
Page 0 of 0



