search properties
Form submitted successfully!
You are missing required fields.
Dynamic Error Description
There was an error processing this form.
Corona del Mar, CA 92625
$5,495,000
3338
sqft3
Beds4
Baths Discover timeless elegance in this recently updated residence, nestled within the exclusive, gated enclave of Harbor Pointe in Corona del Mar.This coastal sanctuary epitomizes refined seaside living. Positioned directly across from the renowned Fashion Island, indulge in unparalleled access to world-class shopping, dining, and entertainment, while being moments from Big Canyon Country Club, John Wayne Airport, Newport Harbor, pristine beaches, and the iconic allure of Newport Beach. This distinguished home features three en-suite bedrooms, each with a private bath, complemented by an additional powder room for guests. Designed with both intimacy and entertaining in mind, the residence boasts expansive living areas, a formal dining room, and office. The chef’s kitchen is a culinary masterpiece, showcasing custom cabinetry, stone countertops, and an airy breakfast nook with views of the private back yard. The master retreat is a haven of serenity, offering a spa-like bath with stone finishes, a generous walk-in closet, and the utmost privacy. The beautifully landscaped grounds extend the living space outdoors, with tranquil pool and spa areas harmonizing with mature greenery and thoughtful hardscaping. Additional features include a three-car garage laundry and ample storage spaces. This exceptional property must be experienced firsthand to fully appreciate the quality and meticulous craftsmanship that defines it.

Woodland Hills, CA 91367
7470
sqft5
Beds7
Baths Unveiled as a triumph of architectural ingenuity, 5824 Manton Avenue is a beacon of organic modern design in Woodland Hills coveted Walnut Acres enclave—a masterpiece poised to grace Architectural Digest. Spanning 7,470 square feet on a single level, this gated estate features five bedrooms, six spa-inspired bathrooms, and a dedicated office, all on a 22,580-square-foot lot. Designed for visionaries, this gated sanctuary redefines luxury living with innovation and elegance. Inside, wellness and luxury merge in a layout built for serenity. Venetian Marmarino plaster walls shimmer with depth, while louvered plaster accents enhance curved fireplaces and a bar, adding sophistication. Organic materials, natural textures, and wood beam ceilings create a calming atmosphere, with 14-foot ceilings and an arched hallway elevating the ambiance. Floor-to-ceiling glass sliding doors blur indoor-outdoor boundaries, flooding the space with light and framing lush greenery. The heart of the home, an entertainer’s dream, centers on a gourmet kitchen with dual islands clad in custom oak cabinetry, arched alcoves, and fluted accents, seamlessly flowing outdoors through glass walls. A butler’s kitchen with a spacious pantry ensures effortless hosting. The living area, anchored by a curved fluted wall and travertine fireplace, creates a cinematic setting. A state-of-the-art movie theater and two atriums elevate the home’s offerings. The primary suite is a sanctuary, featuring two water closets, integrated travertine sinks, and a spa-inspired bathroom with floor-to-ceiling glass framing verdant views. A large walk-in closet with custom white oak cabinetry adds luxury and organization. Each bedroom reflects meticulous attention to detail. Outside, a curated front courtyard with mature olive trees and soft lighting sets a five-star tone. The backyard rivals exclusive resorts, with a 65-foot resort-style pool featuring floating stone water features, two sleek cabanas, and a private pickleball court. Lush landscaping creates a tranquil oasis under the California sun. Home includes energy efficient solar panels, Control4 smart home system manages lighting, temperature, cameras, and music. Located near the Los Angeles Rams’ training facility, and Westfield Topanga Mall. This sanctuary offers seclusion and accessibility. More than a home, 5824 Manton Avenue is a statement—a legacy setting a new standard for luxury living, where every detail tells a story of innovation and beauty.
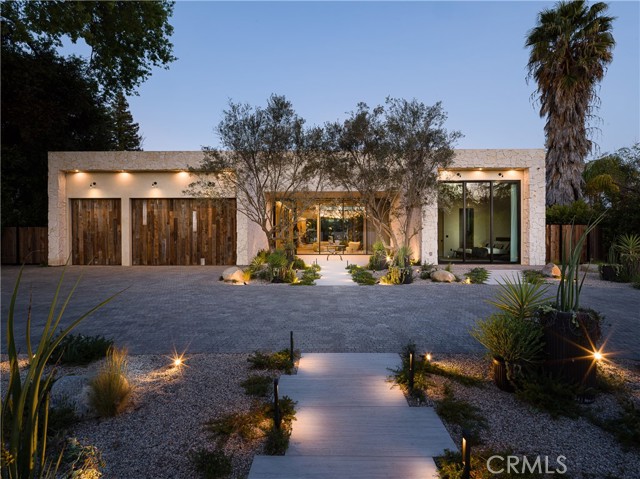
Laguna Beach, CA 92651
2800
sqft3
Beds4
Baths North Laguna Beach Luxury Home with Panoramic Ocean and Catalina Views Experience modern coastal living at its finest in this luxury ocean-view home in North Laguna Beach, California. Nestled above the coastline on a private, gated lot, 535 High Drive offers sweeping Pacific Ocean, coastline views from nearly every room. Enter through a lushly landscaped stone courtyard with a tranquil water feature and into a world of contemporary coastal design, featuring soaring ceilings, Brazilian cherry wood floors, and natural light-filled interiors. The open-concept great room with fireplace opens to an expansive ocean-view deck, perfect for entertaining or sunset dining. The chef-inspired kitchen is equipped with high-end Thermador and Bosch appliances, double ovens, dual dishwashers, custom cabinetry, stone countertops, a wine refrigerator, warming drawer, and reverse osmosis filtration system—crafted for the discerning cook. This home includes three ensuite bedrooms, with two primary suites designed for privacy and relaxation. The main-level primary suite features a spa-style bathroom with a heated soaking tub, walk-in shower, and direct deck access. The lower-level primary suite offers a fireplace, stone patio with fire pit and fountain, and a tranquil garden ambiance. Additional amenities include air conditioning, Tesla charger, and an oversized two-car garage with built-in storage. The gated driveway can also serve as an additional entertaining terrace in total privacy. Located near Heisler Park, Laguna’s beaches, village shops, restaurants, and art festivals, this property embodies the luxury coastal lifestyle of Laguna Beach real estate—offering the perfect blend of modern elegance and privacy. Please present all offers.

La Jolla, CA 92037
1891
sqft3
Beds2
Baths Experience the epitome of coastal luxury with this breathtaking 3-bedroom, 2-bath oceanfront penthouse in the heart of La Jolla. Located in an exclusive, secure building with only 31 units, this residence offers unmatched privacy and tranquility, coupled with spectacular, unobstructed ocean views. Step into the spacious, sun-filled living area where windows perfectly frame the stunning vistas of the Pacific. The open-concept design seamlessly blends the living, dining, and kitchen spaces, making it perfect for both relaxing and entertaining.The expansive oceanfront patio is the highlight of this home, offering the perfect setting for alfresco dining, sunset watching, or simply unwinding while listening to the waves crash.The luxurious master suite features a walk-in closet, and an ensuite bathroom designed for relaxation with a tub and shower. Two additional generously-sized bedrooms offer ample space and comfort for family or guests. one bedroom has a builtin desk and bookcase if you want to use it as a home office. With only 31 units in the building, enjoy the benefits of a tight-knit community and a peaceful atmosphere. Additional features include pool and hot tub, secure parking with electric charger,, elevators, and access to pristine beaches just outside your door. The complex has recently been totally remodelled so it is like moving into a brand new complex.Don’t miss your chance to own a piece of paradise in one of the most coveted locations on the Southern California coast. This oceanfront penthouse is the perfect blend of elegance, comfort, and coastal living.
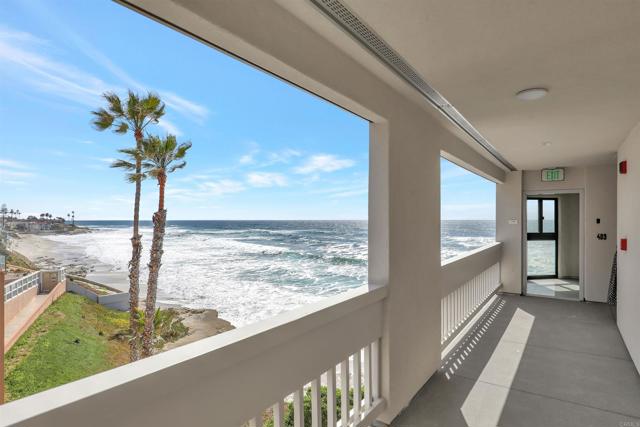
La Jolla, CA 92037
2972
sqft4
Beds5
Baths Phenomenal panoramic ocean, coastline, sunset, nightlight, and migrating wildlife views stretching from Coronado and Point Loma to the North Shore are embraced in this beautifully renovated home across from the surf, just a short stroll to Bird Rock Village restaurants and shops for enjoyment of an easy in-town, walking lifestyle. Vast walls of glass, sleek modern design with high ceilings, an open floor plan and large view decks invite seamless indoor-outdoor enjoyment of this magnificent site. Dazzle family and friends as you entertain on the expansive rooftop deck with sweeping unobstructed views, outdoor kitchen, seated bar, barbecue and plenty of lounge space for gatherings. Taking full advantage of the views, the primary bedroom with fireplace, cedar closet and gorgeous bath provides perfect retreat from a busy day. Absolutely fabulous.
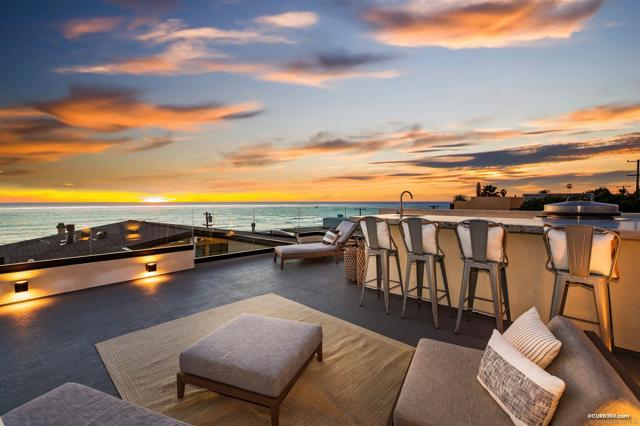
Beverly Hills, CA 90210
4810
sqft6
Beds7
Baths Over 1 acre private compound, fully secluded, completely remodeled mid-century contemporary home with all the latest and greatest amenities. This estate offers the perfect fusion of refined global design, ultimate privacy, and seamless California indoor-outdoor living. Incredible finishes curated from around the world enhance every corner of this 6-bedroom, 7-bathroom residence, creating a timeless yet modern sanctuary. Features include dual private primary suites, a chef's kitchen outfitted with premium Thermador and Viking appliances, smart home automation, full solar power with backup generator, a custom theater, and a state-of-the-art gym. The lush, private backyard is a true retreat, featuring a sparkling pool and spa, outdoor BBQ island, cozy firepit, and a versatile sports court. With its striking architecture, open flow, curated finishes, and coveted Beverly Hills location, this home is truly a Legacy Estate!
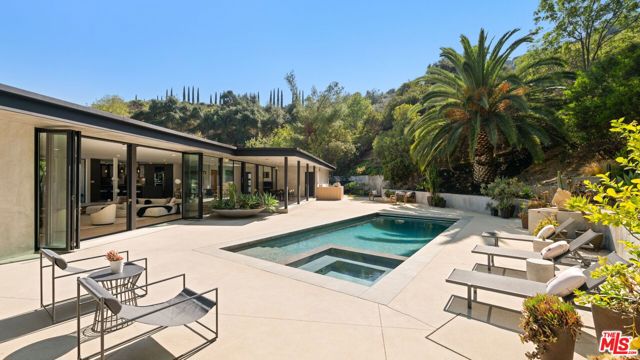
Rancho Santa Fe, CA 92067
5635
sqft6
Beds7
Baths Welcome to the exclusive gated community of Del Mar Country Club where residents enjoy ultimate security within the extraordinary 24-hour guard gated community. Primely positioned along the 11th fairway, this stunningly reimagined French-inspired estate blends timeless architecture with modern comfort and thoughtful upgrades. Privately set on a cul-de-sac with serene golf course views, the property offers an ideal balance of sophistication and everyday livability—just minutes from Rancho Valencia resort, the coast, shopping, entertainment, and top-rated public and private schools. Refined interior selections include newly refinished wood flooring, new windows, updated baths with classic Waterworks fixtures and beautiful French doors that fill the interiors with natural light. The 2025 custom kitchen renovation serves as the heart of the home, showcasing Thermador appliances, marble countertops with an elegant ogee edge, and curated design elements that bring elevated character to daily life. The main residence features generous gathering spaces, five ensuite bedrooms, and a dedicated office, while a charming, attached guest cottage offers its own kitchen, full bathroom, living area, and private deck—ideal for visitors, multigenerational living, or an extended-stay retreat. Resort-style outdoor living unfolds across lush landscaping and sun filled patios and balconies surrounding a saltwater Pebble Tec pool and spa. The outdoor living room with a fireplace and TV creates the perfect backdrop for weekend entertaining, relaxed evenings at home, or open-air dining. Mature hedging enhances privacy and creates a peaceful garden atmosphere. Living in DMCC offers convenience—with optional club membership providing access to championship golf, tennis, pickleball, fitness, dining, and year-round social events in one of Rancho Santa Fe’s most sought-after enclaves.
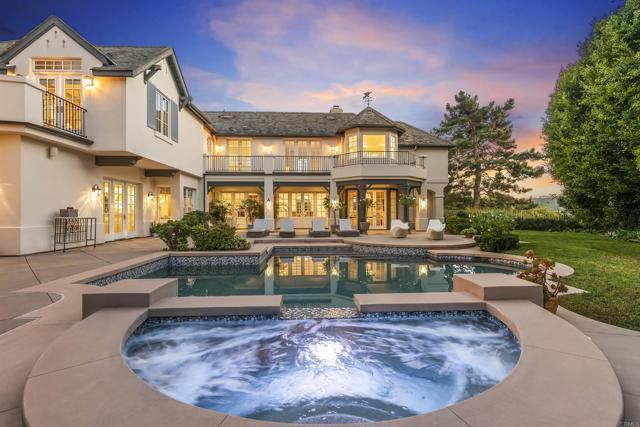
Oceanside, CA 92054
0
sqft0
Beds0
Baths With a grand total of 3,615SF enjoy Surf. Sand. Income. Experience Oceanside’s undeniable allure at this oceanfront triplex w/a private beach. Centrally located on the coveted stretch between vibrant South ‘O and downtown, gain front-row access to the North County lifestyle. Three oceanview units (2 w/ approved STR permits) each have their own deck & huge backyard on the sand, with a proven track record of strong vacation rental income. Enjoy a crisp remodeled 782sf penthouse studio; a breezy second-floor 2BR/2BA (1451sf); and a spacious 3BR/3BA ADU (1382sf). Walk to culinary gems & immerse yourself in the city’s distinct spirit.
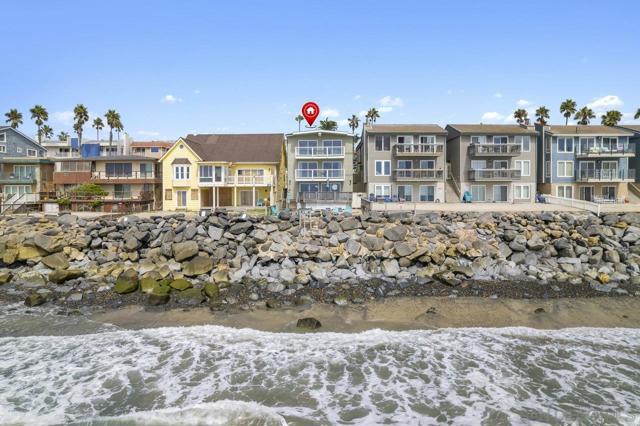
Los Angeles, CA 90077
4514
sqft4
Beds5
Baths Step into a world of architectural elegance and timeless beauty at 2821 Roscomare Road, a fully gated, 1.16-acre estate meticulously reimagined by the visionary House of Rolison. Nestled in the exclusive enclave of Bel Air, this extraordinary property is more than a residence - it's a sanctuary. From the moment you enter, you're enveloped in an inviting warmth and architectural delight, where every space tells a story. Accessorized by the curated treasures of Olive Ateliers, the home's interiors are a living gallery of style and character. This 4-bedroom, 4.5-bathroom retreat spans over 4,500 sq. ft. on a single level, with each bedroom offering a private ensuite bathroom. Upon entering, the great room, with its original cemented brick fireplace, invites cozy gatherings while radiating a sense of history and charm. In the heart of the home, the kitchen is an artisanal masterpiece featuring a La Cornue stove, leathered black granite countertops, and exquisite Calacatta Viola marble backsplash accompanied by a 9.5-foot island. A Miele espresso maker and custom cabinetry add modern functionality to this culinary haven. The primary suite is a realm of luxurious tranquility, complete with an imported glass ceiling overlooking the bathroom, with a black marble shower and sauna providing an indulgent, spa-like retreat. Throughout the home, fine details such as Emtek hardware and Lo & Co finishes in the master bath, kitchen, and laundry rooms create a cohesive thread of luxury. Every room reveals itself as a chapter in the story of this home, layered with unique, thoughtfully crafted elements.Outside, the soccer-field-sized yard, sparkling pool, and spa offer a sanctuary of recreation and leisure, ideal for both intimate relaxation and grand gatherings. This impeccable estate offers privacy and exclusivity, all just moments away from the vibrant life of Los Angeles.

Page 0 of 0



