search properties
Form submitted successfully!
You are missing required fields.
Dynamic Error Description
There was an error processing this form.
Palm Springs, CA 92262
$1,410,000
2402
sqft3
Beds3
Baths Welcome to NOLA at Escena, a sleek new community in Palm Springs, where modern architecture, resort-style amenities, and iconic mountain views come together to define the ultimate desert lifestyle. Located just minutes from downtown, top-rated golf, dining, and the Palm Springs International Airport, NOLA offers the perfect balance of luxury and convenience. Homesite #5 is a designer-curated new construction home on an interior lot with unobstructed golf course views and a fully upgraded private pool with raised spa perfect for soaking up the sun or entertaining. The PABLO floorplan delivers 3 spacious bedrooms, 3 stylish bathrooms, and 2,402 square feet of refined, open-concept living. A 2-car garage and additional storage space complete the home’s seamless blend of form and function. Step through the front door into a gallery-style hallway that opens to a dramatic great room with soaring ceilings, walls of glass, and a 48” linear fireplace. The kitchen is a modern chef’s dream, featuring upgraded cabinetry, quartz countertops, full-height designer backsplash, a large center island, and top-of-the-line JennAir appliances perfect for entertaining or everyday luxury. The primary suite is a tranquil retreat, a spa-inspired en-suite bath with upgraded tilework, and a generous walk-in closet. The secondary bedroom features its own en-suite bath, wet bar, and private exterior entrance ideal for guests or multigenerational living while a private, enclosed flex room adds even more functionality perfect as a home office, gym, or media lounge. Additional upgrades include solar panels, enhanced electrical throughout, premium counters and tile finishes, and multi-slide glass doors that create effortless indoor-outdoor flow to your poolside paradise. Community amenities include a dog park, walking trails, and access to Escena Golf Club with its iconic mid-century clubhouse, acclaimed restaurant, and sweeping views of the San Jacinto Mountains. Homesite #5 is estimated for completion in Early 2026 just in time to enjoy your first spring season in Palm Springs. Photos provided are of the model home, actual home is under construction.
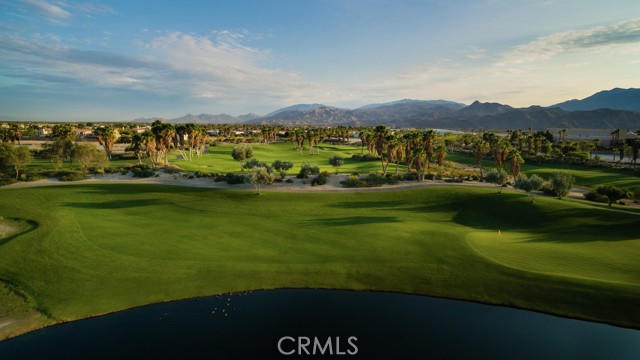
Palm Springs, CA 92262
2402
sqft3
Beds3
Baths Welcome to NOLA at Escena, a striking new enclave in Palm Springs where modern architecture and iconic mountain views define the ultimate desert lifestyle. Just minutes from downtown, world-class golf, renowned dining, and the Palm Springs International Airport, NOLA offers a rare blend of serenity and convenience. Homesite #7 showcases the PABLO mid-century elevation, a designer-curated new construction home thoughtfully placed on an interior lot on the golf-course with an upgraded private pool with raised spa. Priced at $1,594,000, this residence delivers 3 spacious bedrooms, 3 designer bathrooms, and 2,402 square feet of refined living space with an open-concept layout and high-end finishes throughout. Enter through the upgraded front door and walk down the gallery grand hallway into a dramatic great room with soaring ceilings, a 48” linear fireplace, and expansive walls of glass that frame the natural beauty of the desert landscape. The chef’s kitchen features quartz countertops, full-height designer backsplash, upgraded cabinetry, a large center island, and premium JennAir appliances. The primary suite is a peaceful retreat, complete with a spa-style en-suite bath, upgraded tilework, and a generous walk-in closet. A secondary bedroom includes its own en-suite bath, wet bar, and private entrance perfect for guests or multigenerational living, while a third bedroom adds versatility. Additional upgrades include solar panels, premium tile and counter finishes, and multi-slide glass doors that create seamless indoor-outdoor living. Community features include walking trails, a dog park, and access to Escena Golf Club, known for its mid-century modern clubhouse, acclaimed restaurant, and stunning views of the San Jacinto Mountains. Homesite #7 is estimated for completion in early 2026, just in time to enjoy the beauty of spring in Palm Springs. Photos shown are of the model home; actual home is under construction.
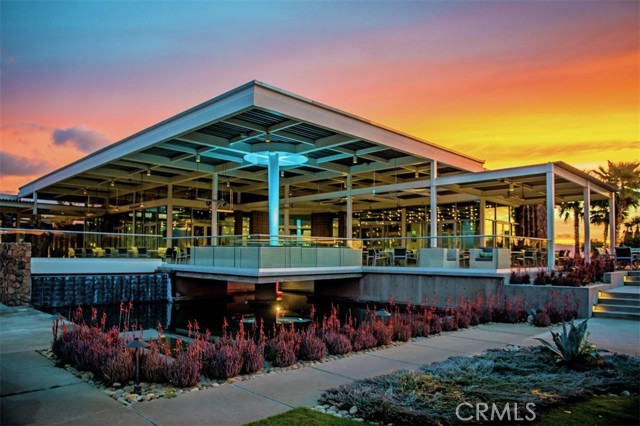
Concord, CA 94518
3085
sqft4
Beds3
Baths Modern Luxury Meets Prime Location! Tucked away in an exclusive enclave of just 8 executive homes near the highly desirable Walnut Creek border, this stunning 4-bedroom, 3-bath smart home offers the perfect blend of sophistication, privacy & innovation. Step into effortless living with fully integrated voice-activated smart home technology, solar energy efficiency, digital locks, and custom ambient lighting throughout. Designed for today’s modern lifestyle, this home features three serene outdoor sitting areas, perfect for morning coffee, evening entertaining, or simply unwinding under the stars. The professionally designed low-maintenance yard with high-end artificial turf means you’ll spend less time working & more time enjoying. Inside, you’ll find a spacious and versatile layout ideal for both everyday comfort and upscale entertaining. High-end finishes, generous bedrooms, & modern upgrades make this home move-in ready with every convenience at your fingertips. Located just minutes from downtown Walnut Creek’s fine dining, boutique shopping, and BART, this property is a rare find in a tightly held neighborhood with limited availability. Smart luxury. Premium location. Exceptional value. Schedule your private showing today before this opportunity is gone!
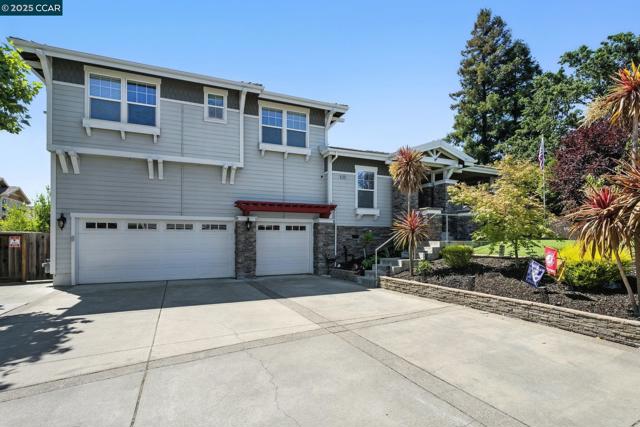
Escondido, CA 92025
3116
sqft4
Beds3
Baths This beautifully updated 4 bedroom, with 3 bathrooms (two 3/4, one 1/2) single-story home is nestled on a peaceful 0.8-acre lot in Escondido. Every inch of the interior has been thoughtfully renovated with designer finishes, including luxury vinyl plank flooring, quartz countertops, and upgraded bathrooms that bring modern elegance to every space. The open, light-filled floor plan offers a seamless flow between the kitchen, dining area, and great room. The stunning kitchen is the heart of the home connects to the main living areas. A cozy fireplace in the great room opens into a secondary living space ideal for relaxing or hosting guests. Step outside to take in the breathtaking backyard—complete with a covered patio, sparkling pool, spa, and lush landscaping—all set against a backdrop of gorgeous views that invite you to unwind. Additional highlights include an attached two-car garage and ample space for extra parking in the driveway, whether for guests, recreational vehicles, or future possibilities.
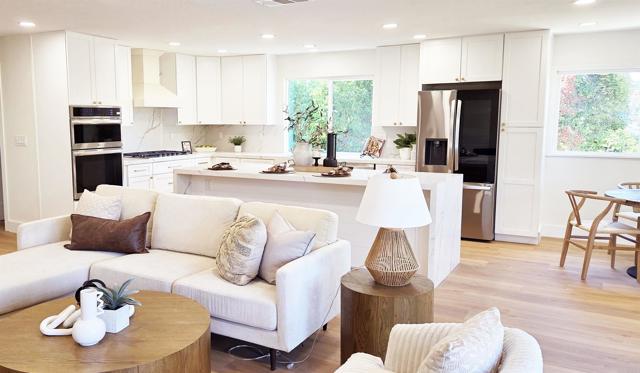
Escondido, CA 92026
2766
sqft4
Beds3
Baths Single Level life in a Brand New Energy Efficient Home at Wohlford Estates in Escondido. This home can be designed to suit your lifestyle. Floorplan includes 4 bedrooms with a 3 car garage, but you can also choose to build it with a spacious 5th bedroom with ensuite and a 2 car garage. Enter this gorgeous home and find your open office space followed by the expansive Great Room and open Kitchen. Allow the lovely outside in with extended sliders that open to your covered patio space for dining or relaxing. Option a cozy fireplace in your Great Room to complete the mood. Your Kitchen includes a 5 Burner Gas Cooktop with a 36” Vent Hood, Built in Microwave, Double Ovens, and Dishwasher. Up your chef skills with a Thermador 48” Professional Range and a 48” Vent Hood to match. When it comes to Cabinetry, you have some options! Included is a clean white cabinet with soft close and under cabinet lighting to complete the look. Options for glass doors, rollouts, and a variety of woods and colors are available including the ability to “2 tone” your island cabinetry for some interesting contrast. The included counters are quartz with interesting colors options. Retreat to your Primary Suite that where you can choose a large shower space or a soaking tub and shower, at no additional cost. Primary Suite shower comes complete with 80” estone and tiled floors with Kohler free standing tub. Tons of space in your Primary walk in closet with lots of room for your complete wardrobe. Three secondary bedrooms are spacious with lots of light near the front of this expansive home. In addition to the lovely included features and the thoughtful use of space, Beazer is proud to offer Net Zero Ready Homes at our Wohlford Estates Community, certified by the US Department of Energy and designed to be 40-50% more efficient than a typical new home. Save hundreds of dollars per month and minimize your environmental impact. The cherry on top is this home’s Indoor Air Plus Designation qualifies for the coveted Department of Energy's Indoor Air Plus certification, with its air filtration system that reduces outside pollutants like dust, sand, mold and allergens to provide healthier living for you and your family. Home includes a 1 year fit and finish warranty, a 3 year plumbing warranty, and a 10 warranty on its structural integrity. PLEASE NOTE: Some Pictures are of model home.
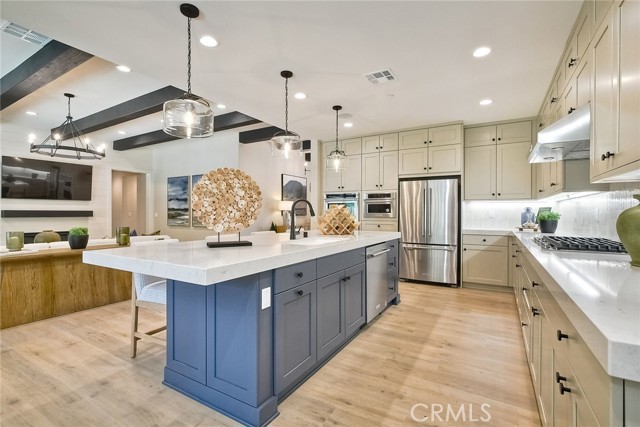
Brea, CA 92821
2430
sqft4
Beds3
Baths Opportunity to Own a Fully Upgraded Single-Story 4-Bedroom, 3-Bath Home in a Wonderful Brea Neighborhood! Welcome to this beautifully renovated home located in a quiet, family-friendly community. Step inside to discover an inviting open-concept living space filled with natural light — perfect for cozy family evenings or entertaining guests. The chef-inspired kitchen features a white quartz island, sleek paneled cabinetry with matte black pulls, stainless steel appliances, and recessed lighting, flowing seamlessly into the dining area. The expansive master suite offers a true retreat, complete with walk-in closets and a brand-new, spa-like master bathroom featuring quartz countertops, a luxurious walk-in shower, and a separate soaking tub. A second suite also includes its own private bathroom, ideal for guests or multi-generational living. The third bathroom delivers a tranquil, spa-like ambiance with a full-size tub, floating sink, modern fixtures, and designer lighting. Throughout the home, brand-new solid wood flooring adds warmth and elegance. Step outside to enjoy the lush, professionally landscaped front and backyards, bursting with vibrant flowers and green grass. Relax with your morning coffee on the back porch or host a lively BBQ in the private backyard oasis. Located in a desirable, peaceful neighborhood, this home is close to top-rated schools, beautiful parks, and convenient shopping and dining options. Don’t miss this rare opportunity — your dream home awaits! This one won’t last!
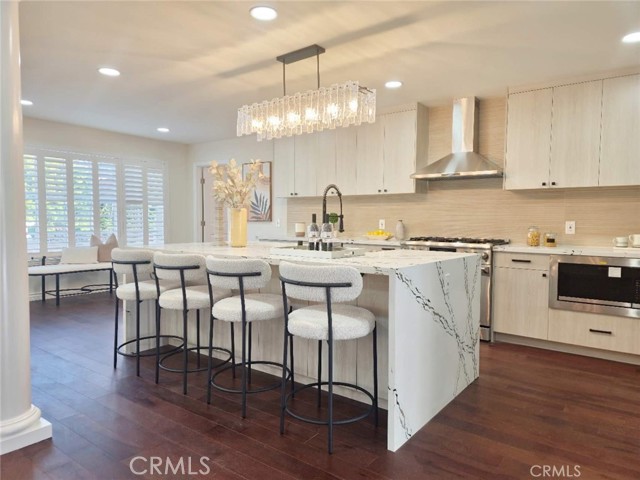
Mountain House, CA 95391
3404
sqft5
Beds4
Baths The Plan 4 is made for entertaining. The open-concept kitchen and the gathering room leads into the backyard. This home has a primary suite with a den located on the first floor and upstairs features four bedrooms, and a loft providing extra space. *Photos are of model home, not of actual home*
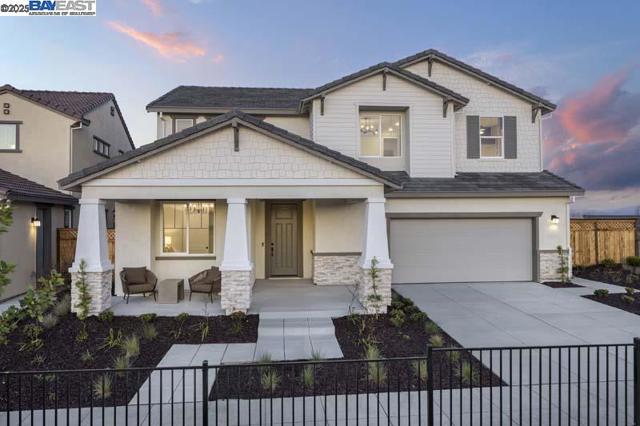
Woodland Hills, CA 91367
1833
sqft4
Beds3
Baths Come over to this exquisite and inviting home of tartan grid, which has been extensively remodeled and upgraded from interior to exterior. This pleasant home has 4 spacious Bedrooms, 3 Bathrooms, gourmet kitchen with white cabinets, self closing doors, pull-outs and waterfall quartz counter tops. A specious master suite with 2 closets, en-suite large walk-in shower for rejuvenation at the close of a long day. Smooth ceilings with recessed lights and ceiling fans throughout, and an abundance of natural light that bathes into much of the home, creating a warm and sophisticated ambiance. In this home, you'll find meticulously finished, custom neutral colors, upgraded engineered wood flooring. Living room and Kitchen open to the tiered backyard, giving excellent flow to the contemporary sparkling pool and spa. Enjoy the serene backyard for those beautiful evenings and weekends. Don't miss the chance to make this your dream home.

Long Beach, CA 90803
1263
sqft3
Beds2
Baths Welcome to 125 Siena Drive, the perfect coastal getaway just steps from everything and anything you could ever need. With its charming curb appeal and Dutch door entrance, your first impression of the manicured landscaping and front patio gives you a sense of charm and character alike. Making your way into the living room, equipped with a gas fireplace and adjoined formal dining room, it's easy to envision any given day or season spent here. Heading down the hall, you'll find the large front bedroom with a walk-in closet, accented by the charm of the stained glass you may have noticed from the curb. Next, you'll notice the first full and spacious bathroom, equipped with a separate shower and bathtub. Heading towards the backyard, you find two spacious bedrooms, with one accompanied by a half bathroom and a door to your spacious and private backyard getaway. Just aside your backyard retreat stands a rare and functional, full two-car detached garage, complete with laundry hookups and enough storage for all your coastal hobbies and toys. Returning through the kitchen’s backdoor, one can easily see how the charm of this home makes for not only an ideal full-time residence, but could also double as your weekend getaway. This abode is walking distance to one of Long Beach's highest rated elementary schools. It is encompassed by an incredibly diverse array of shops, activities, and dining experiences. With updated electrical and plumbing, new appliances, fresh details, and incredible charm, we hope you have a chance to see 125 Siena before she's gone.
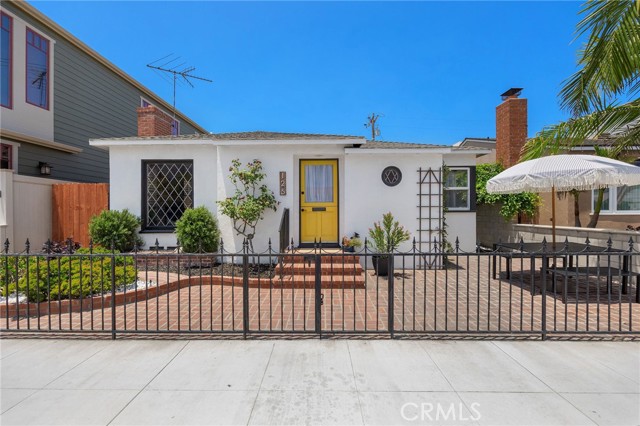
Page 0 of 0



