search properties
Form submitted successfully!
You are missing required fields.
Dynamic Error Description
There was an error processing this form.
Poway, CA 92064
$1,419,000
1987
sqft4
Beds2
Baths Fully Remodeled • ADU Potential • One Block to Farmer's Market • Discover stylish, modern living in this stunning 4-bedroom, 2-bathroom home, perfectly situated on a spacious 0.49-acre lot in the heart of Poway. With over $220,000 in upgrades, this home has been completely transformed offering high-end design, everyday comfort, and the flexibility of ADU potential with flat, usable land. • Step inside to nearly 2,000 square feet of light-filled, open-concept living. You’ll love the wide-plank LVP flooring, designer lighting, and cozy wood-burning fireplace with a quartz hearth and blonde wood mantle. The heart of the home is the show-stopping kitchen, featuring a large waterfall island, quartz countertops and backsplash, slim shaker cabinets, brass hardware, and top-of-the-line appliances including a 36” gas range with custom plastered hood. A walk-in pantry and a wet bar with wine fridge make entertaining effortless. • The private primary suite offers indoor-outdoor living with its own patio, a generous walk-in closet, and a spa-inspired bathroom with a soaking tub and a Zellige-tiled wet room. Both bathrooms are outfitted with marble floors and brass fixtures for that boutique hotel feel. • Outside, the tri-level backyard is built for fun featuring a sparkling pool, breezy upper deck, spacious lawn, 11 raised garden beds, and a collection of fruit trees including Meyer lemon, avocado, and mandarin. Two storage sheds provide extra room, and the large driveway offers plenty of parking. The fully fenced yard adds privacy while leaving room to dream, whether that’s a future guest house, home office, or rental unit. Yard maintenance currently under $150/mo and pool maintenance is under $200/mo. Seller is flexible on closing cost credits to help you achieve the best interest rate. • You’re directly across from Aubrey Park and just a block from the weekend Farmers Market and Old Poway Village. With trails, top-rated Midland Elementary, and local dining just minutes away, this location is hard to beat. Turnkey, thoughtfully upgraded, and packed with potential, this Poway gem is ready to welcome you home.
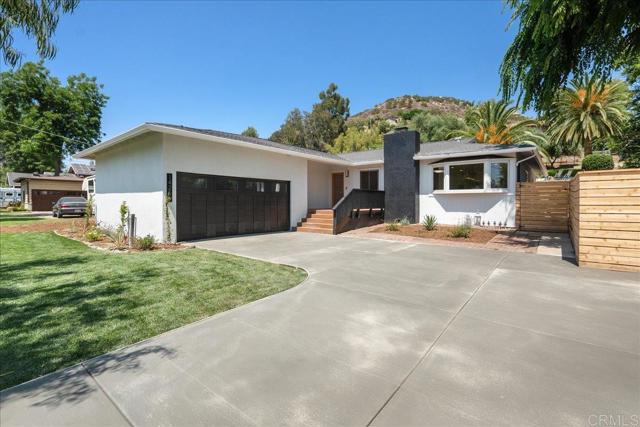
San Jose, CA 95117
1602
sqft3
Beds3
Baths The Plan 5 offers a bright open living space. It features a modern floor plan, a gathering room with adjoining deck, a café, and a kitchen with designer-selected upgrades. It offers an owners suite with extra large walk-in closet and private deck. *Photos of model home not of actual home*
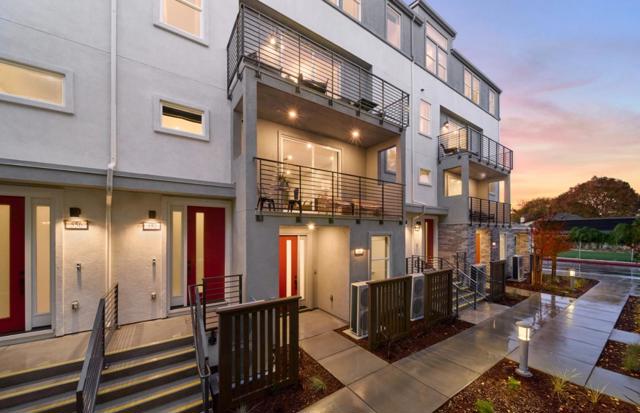
San Francisco, CA 94112
0
sqft0
Beds0
Baths Exceptional commercial real estate investment opportunity in a mixed residential and commercial Outer Mission District, San Francisco. Perfect for 1031 Exchangers, real estate investors or first time business owner occupants! Parcel: 7109-007, Zone: NC-2, a great potential for a mid-size development. This commercial building has two restrooms, a detached 2-car garage and currently is home for a great bar, The Connection. Location! Location! Location! Very well located: Conveniently close to San Francisco State University, City College of San Francisco, Supermarkets, Shops, Restaurants, Farmers' Market, Stonestown Shopping Mall, Public Transportation, Daly City BART Station, Downtown San Francisco. Minutes to International Airport and easy access to freeways 101 and 280. You may not find another property like this!
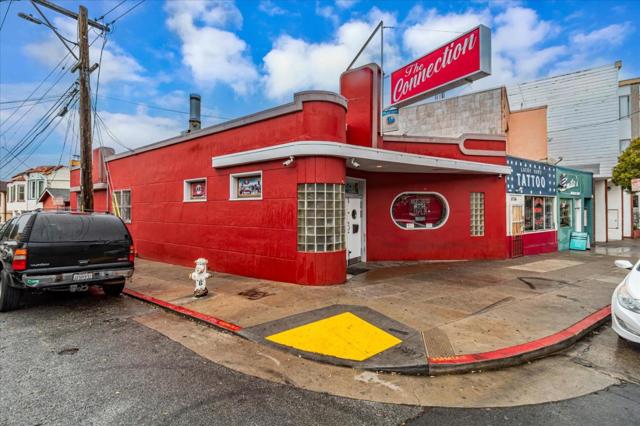
Arcadia, CA 91006
2170
sqft3
Beds4
Baths Located in the highly sought out award winning Arcadia School District, this gated community gem is turn key and ready to move in! This corner unit mid century modern home includes meticulous upgrades throughout with an open floor plan, high ceilings, and recessed lighting. This masterpiece boasts 3 bedrooms and 3.5 bathrooms, gourmet kitchen with built-in Viking stainless steel appliances, 8 ft solid wood doors, primary bedroom with walk in closet, primary bathroom with separate soaking tub and shower, dual sinks, hardwood floors, iron bar staircase, tankless water heater, and attached two car garage with direct access. The expansive living room with sliding door opens to a private yard creating an ideal space for memorable evenings. Minutes away from Santa Anita Park, Westfield Shopping Mall, Golf Course, and Amazing Restaurants.
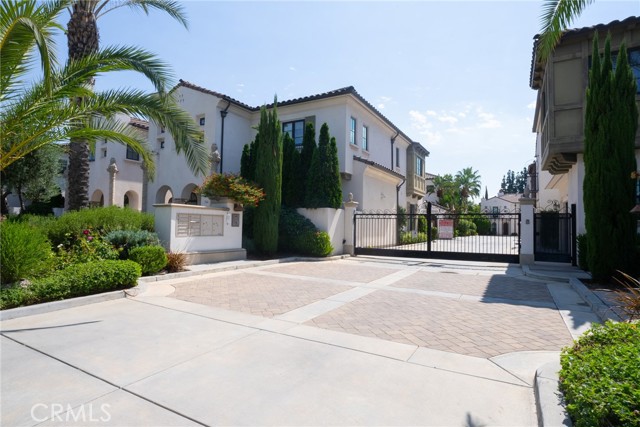
Santa Maria, CA 93455
2901
sqft4
Beds5
Baths All Pictures are of the Carlisle Model. Welcome to Rice Ranch in Orcutt – Your New Sanctuary Awaits - Step into luxury at Rice Ranch, where breathtaking estate homes meet the natural beauty of the countryside. Introducing The Carlisle Plan, a sprawling 2,901 sq. ft. of sophisticated living. This single-story home is designed for those who appreciate grandeur, comfort, and convenience. With soaring ceilings ranging from 10' to 15', every room feels open and airy. The finishes are impeccable. From the contemporary white cabinetry and luxurious quartz countertops to the solid-core doors, every detail has been thoughtfully crafted. The tile made to look like wood flooring brings beauty and durability, while the custom backsplash, GE appliances, and premium Moen and Kohler fixtures elevate your kitchen and bathrooms to new heights of sophistication. Truly Indoor-Outdoor Living, the stunning multi-glide pocket doors effortlessly blend the indoors with the outdoors, creating an ideal space for entertaining, relaxing, or simply enjoying the fresh air and serene surroundings. Rice Ranch isn’t just a community—it’s a lifestyle. Nature is right at your doorstep, with miles of walking, hiking, and biking trails that invite you to explore and embrace the great outdoors every day. The Summit Club: As part of the Rice Ranch community, you’ll also have exclusive access to the Summit Club. Whether you’re swimming in the pool, soaking in the hot tub, staying fit in the gym, or challenging friends to a game of pickleball or Bocce, there’s always something exciting to do. The multipurpose activity room, pool table, barbecue areas, and prep kitchen are perfect for hosting family and friends. This home isn’t just a place to live; it’s where your dreams and lifestyle come together. With impressive craftsmanship and unparalleled amenities, The Belmont plan at Rice Ranch offers everything you need and more. Don’t miss your chance to own this incredible home in one of Orcutt’s most sought-after communities. Schedule a tour today and experience the grandeur, elegance, and serenity that await you. Make the Carlisle Plan Your Next Home!
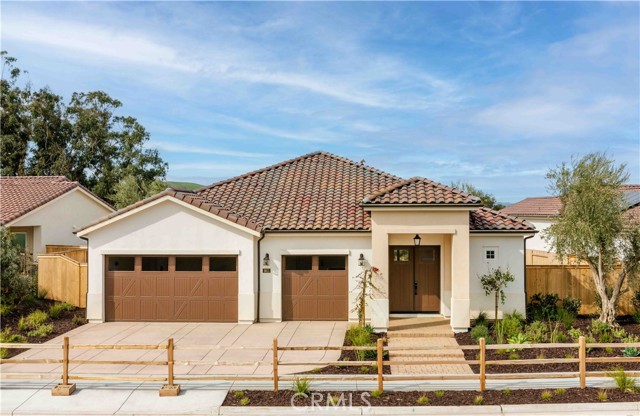
Cardiff by the Sea, CA 92007
1742
sqft3
Beds3
Baths Delightful 2-story townhome in the heart of family-friendly Cardiff Park neighborhood—just minutes from the coast. With the privacy and feel of a single-family residence, this is COASTAL COMFORT and CONVENIENCE at it's best! Bright interiors and elevated ceilings create the perfect canvas for your own personal style & vision. An attached 2-car garage, generous closet space, climate-conscious landscaping and SmartFlo water system provide ease and practicality for everyday living. Step outside to enjoy the private patio—perfect for easy entertaining or simply relaxing. Cardiff Park amenities include a heated pool, spa, BBQ grills, rec areas and landscaping maintenance—all for modest HOA fees. With schools, parks, shopping, dining and freeways just moments away, everything you need is within reach. Don't miss this opportunity to own in one of North County's most sought-after seaside communities!
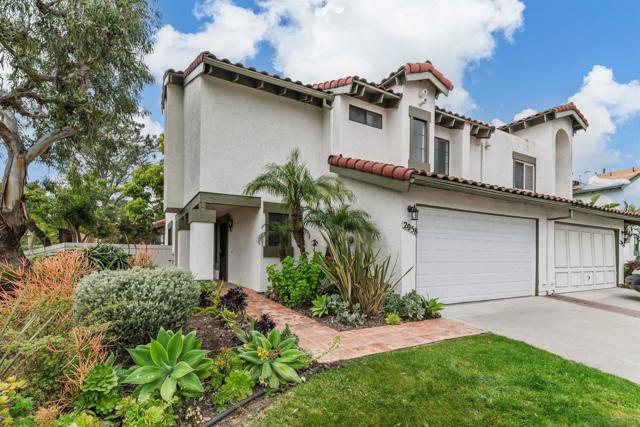
Lake Forest, CA 92630
2505
sqft4
Beds3
Baths Welcome to Citrus Lane – A Hidden Gem in the Heart of Lake Forest! Nestled on an extra-wide cul-de-sac street in the highly sought-after Citrus Lane community, this stunning home blends serene nature, thoughtful upgrades, and a family-friendly floorplan. With an orchard just steps from your front door—bursting with mature lemon, orange, and avocado trees—you’ll enjoy a unique lifestyle where you can stroll daily among fragrant citrus groves, pick fresh fruit, or play with your kids or pets on the trail that lines this picturesque neighborhood. The curb appeal is instant with a diamond-patterned concrete driveway, mature landscaping, and a charming front seating area perfect for morning coffee. Inside, the home features travertine stone flooring that keeps the space cool in the summer, crown molding, and wood-like plank flooring in key areas. The expanded floorplan offers an enlarged family room and kitchen, with an additional sitting area ideal for entertaining or relaxed dining. The heart of the home is the bright, open-concept kitchen, which includes granite countertops, soft-close drawers, stainless steel appliances, and a breakfast bar with barstools. There's also an eat-in kitchen area and a separate formal dining room for hosting special gatherings. You'll also appreciate the formal living room, offering even more space to relax or entertain. Enjoy peaceful views of the private backyard oasis from these shared spaces. Step outside to your private resort-style backyard, where a pool and spa await, highlighted by a cascading waterfall, lush hillside landscaping, a cozy firepit, and a covered patio with plenty of space to dine al fresco under the stars. Upstairs, you'll find four generously sized bedrooms, including a spacious primary suite with views of the backyard, a walk-in closet, and a luxurious ensuite bath featuring dual sinks and a designer frameless glass shower with custom tile. Additional highlights include newer dual-pane windows and doors, ceiling fans throughout, and a recently upgraded HVAC system for year-round comfort and efficiency. This location offers the best of both worlds—peaceful and insulated with no homes directly behind, yet conveniently close to shopping, parks, and top-rated schools. Don’t miss the opportunity to live in one of Lake Forest’s most charming and nature-rich communities. Come experience the Citrus Lane lifestyle—where home feels like a retreat.
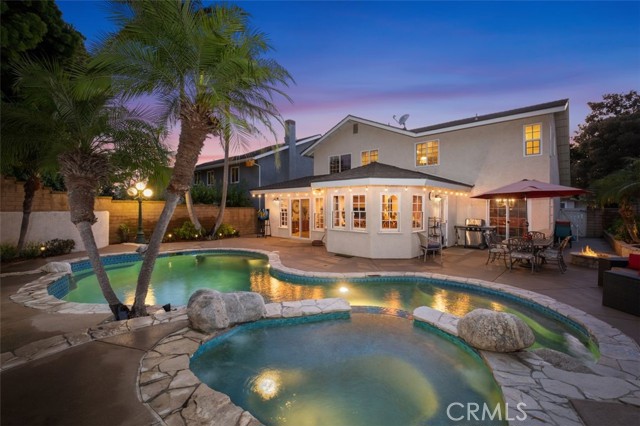
Yorba Linda, CA 92886
2262
sqft4
Beds3
Baths Wonderful East Lake home located on a private cul-de-sac. This spacious home features four bedrooms and three bathrooms, with one bedroom and a bathroom downstairs, which includes a roll-in shower. The living room boasts a gas fireplace, hardwood floors, travertine tile, and high ceilings, creating an open and airy feel. The home is equipped with a new electrical panel, dual-pane windows and a slider, as well as air conditioning and heating for year-round comfort. The family room includes a second gas fireplace and provides access to a hallway leading to the first bathroom and a generously sized bedroom. The utility room offers direct access to the three-car garage, which provides ample storage space. Outside, the home features automatic sprinklers in both the front and back yards, ensuring low maintenance. This property is within walking distance to East Lake, where you can enjoy various family activities such as pickleball, swimming, spa, playground, outdoor cooking area and fishing. Additionally, the low HOA fees provide access to a fitness, aquatic center and other community pools.
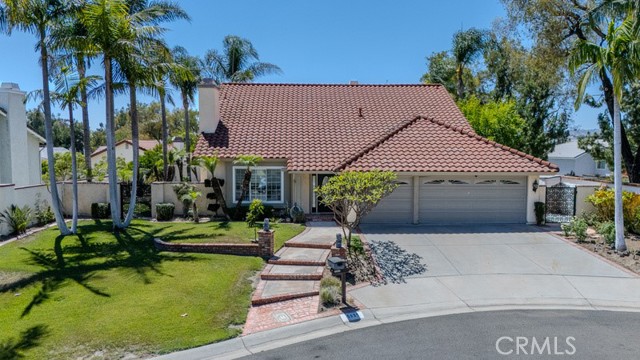
Sherman Oaks, CA 91423
1652
sqft3
Beds3
Baths Nestled in a serene Sherman Oaks neighborhood, this charming 3-bedroom, 2-bathroom home blends classic character with modern comfort. The manicured front yard, adorned with sculpted topiary and low-maintenance landscaping, creates a striking first impression. Inside, the spacious living room showcases elegant crown molding, a stately fireplace with built-in shelving, and rich wood flooring that flows throughout. The updated galley kitchen offers abundant cabinetry, tiled countertops, and stainless-steel appliances, seamlessly connecting to a generous open-concept dining and family area--perfect for entertaining. The expansive primary bedroom is a true retreat, featuring large mirrored closets, serene garden views, and direct access to the tranquil backyard. Outdoors, a lush, private setting invites relaxation with mature trees, a stone pathway, and a peaceful ambiance. A standout feature of this property is the detached garage with an upper-level studio apartment, offering excellent potential for guest accommodations, a home office, or rental income. With gated parking, timeless architectural details, and a desirable location near parks, shopping, and dining, this well-cared-for residence offers the perfect opportunity to enjoy the best of Sherman Oaks living.
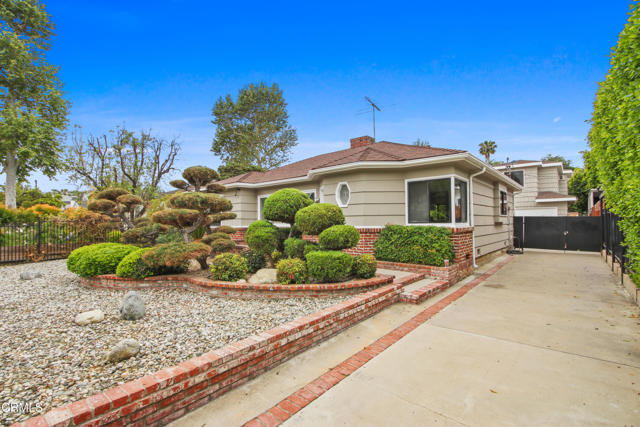
Page 0 of 0



