search properties
Form submitted successfully!
You are missing required fields.
Dynamic Error Description
There was an error processing this form.
Menlo Park, CA 94025
$1,425,000
1334
sqft2
Beds3
Baths Welcome home to this sophisticated two-story townhome in the Pacific Parc Community. It boasts an inviting open floor plan that effortlessly connects to the outdoors. The kitchen features granite countertops and stainless steel appliances. It is open to the dining area and spacious living room, which includes hardwood floors, a charming corner fireplace, and sliding doors that lead to a private patio ideal for outdoor relaxation and entertaining. A well-appointed powder room conveniently serves the main level. Upstairs are two bedroom suites with vaulted ceilings, skylights, hardwood flooring, and a laundry area. The primary suite features two closets, including a walk-in closet, while the primary bathroom offers a dual-sink vanity and a shower over the tub. It is conveniently located near downtown Menlo Park, Palo Alto, parks, Stanford, Caltrain, and top-rated Menlo Park schools.
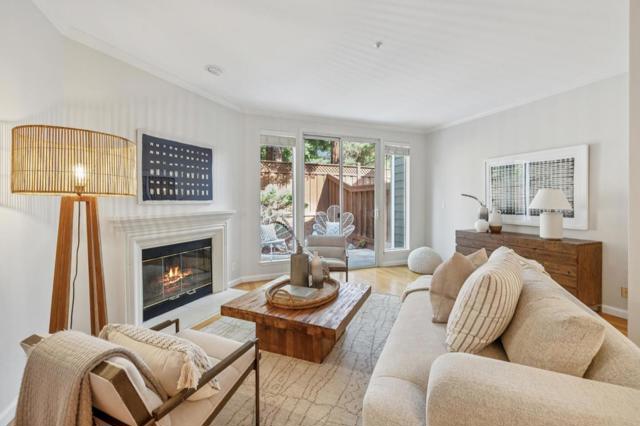
Torrance, CA 90505
1840
sqft3
Beds3
Baths Welcome to 3903 Bluff Street – a serene retreat in the coveted Hollywood Riviera. Tucked away on a quiet cul-de-sac in one of Torrance’s most sought-after neighborhoods, this move-in-ready 3-bedroom, 2.5-bathroom home offers the perfect blend of comfort, functionality, and charm. Step inside to this bright, inviting atmosphere, featuring a large living room, versatile dining area with cozy fireplace seating and an updated powder room on the main level. The kitchen is spotless and thoughtfully designed with abundant counter space and a built-in desk for everyday tasks. The kitchen opens to the dining/sitting area which flows through to a spacious deck—perfect for entertaining or relaxing under the stars. Upstairs, the primary suite and a secondary bedroom offer stunning mountain views. The primary retreat boasts a walk-in closet and an updated en-suite bath, while the two other bedrooms share a beautifully remodeled bathroom. Every bedroom is equipped with individual HVAC mini splits for comfort and energy savings, in addition to central heat and air. The home also offers a large, flat backyard with a flourishing lemon tree, ideal for gardening, play, or peaceful afternoons. A two-car attached garage includes laundry and ample storage space. Located in the award-winning Torrance school district, this home offers not only a smart layout and thoughtful upgrades, but a true sense of peace and place.
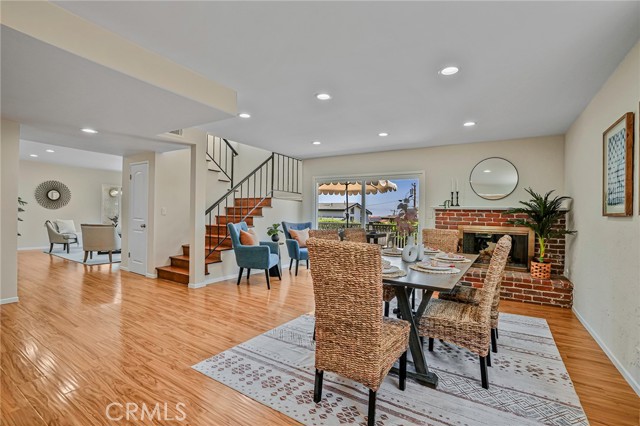
San Jose, CA 95117
1791
sqft3
Beds3
Baths This stunning Plan 2 features an open floor plan, a spacious kitchen island perfect for entertaining, a main-level bed and bath, and a luxurious owners suite with dual vanities. Enjoy stylish, low-maintenance LVP flooring throughout the entire home. Photos are of model home not of actual home.
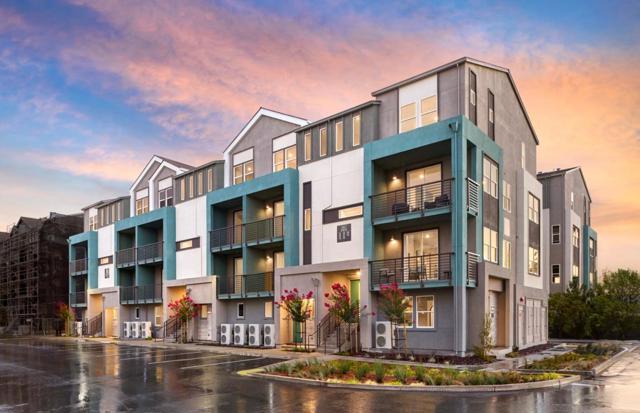
Sherman Oaks, CA 91423
1920
sqft3
Beds2
Baths Situated in a picturesque neighborhood with beautiful tree lined streets, this home is located within the highly coveted Fashion Square neighborhood of Sherman Oaks. The living space is open with large windows that floods the space with natural light. The generously sized living room has views of the lush manicured front yard. The kitchen has custom cabinetry with lots of storage, double ovens and a SubZero refrigerator. The dining area is conveniently located near the kitchen and features a wall of windows looking out to the backyard courtyard. The large primary bedroom suite is a sanctuary, boasting a beautiful marble fireplace, vaulted ceiling, a sliding door with views of yard and has a walk-in closet. The primary bathroom has dual sinks and a separate tub and shower. The rear yard offers optimal privacy with walls of hedging, brick and pavers, fruit trees and mature gardens. There’s a lovely private shady spot behind the primary suite that’s perfect for a quiet cup of coffee, an al fresco dinner or a quiet spot to relax and unwind. This exceptional home has a detached 2-car garage and a separate fenced space for trash cans and other items that you may want to store out of sight. Nestled in a prime neighborhood, this home is just moments away from everything Sherman Oaks has to offer such as renowned restaurants, trendy shops, parks & so much more. With easy access to freeways and major commuter routes makes getting around town a breeze. Awaiting your personal touches, this home invites you to transform it into your dream residence. Don’t let this rare opportunity get away!
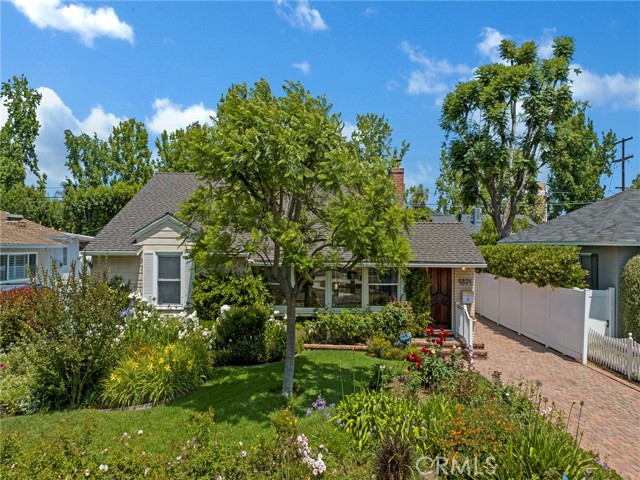
Laguna Niguel, CA 92677
1658
sqft3
Beds3
Baths The wait is over, welcome to a stunning modeled view home in Laguna Niguel. Perched on a coveted street with no homes directly in front and or behind you, 24572 Via Del Oro has sweeping year-round sunset views and a beautifully remodeled interior. This charming 3-bedroom, 2.5-bathroom residence blends modern upgrades with timeless comfort in one of Laguna Niguel’s most desirable locations. Bathed with natural light from soaring ceilings and abundant windows, the thoughtfully redesigned kitchen is a chef’s delight, boasting extended kitchen with quartz counter tops and all-wood cabinetry with soft-close drawers for exceptional storage and prep space. Each bathroom has been tastefully renovated with high-quality finishes for a spa-like experience. The porcelain tiles that replicate the natural beauty of wood throughout the bottom floor gives that cozy charm. As you ascend the staircase , you will notice the dark wood laminate stairs and plush new carpet that extends through the hallway and all bedrooms. The spacious backyard, framed by breathtaking mountain vistas, is ready for your dream outdoor living space. There is also a side yard that gives you more space for that garden. The recent major improvements include full-home PEX re-piping, a new water heater (May 2024), and epoxy lining of the main sewer line to the street—offering peace of mind for years to come. Perfectly situated minutes from freeways, world-class beaches, shopping, and dining, this home also includes access to The Club at Rancho Niguel, with resort-style amenities including pools, tennis, fitness facilities, and more. Experience the best of the Laguna Niguel lifestyle in this rare and turnkey offering. Welcome home!
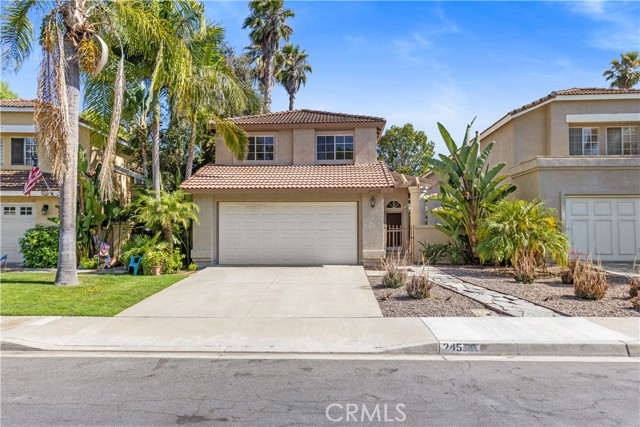
Oroville, CA 95965
0
sqft0
Beds0
Baths This approximately 6.54 acre parcel (Parcel 3) was recently created by a Lot Line Adjustment and is zoned C-2 which offers many options for development. Originally made up of the APN noted in MLS, the new parcel number is 035-030-113. Situated with excellent visibility from Highway 70 and accessible via Feather River Boulevard, this lot has the easy identity and access that a national retail tenant will demand. Oro Dam Boulevard is the primary gateway to the Oroville Regional Retail Center and community. Major retailers include Walmart, Starbucks, Panda Express, Chipotle, Verizon, Mattress Firm, Ross Dress for Less, McDonald’s, Harbor Freight, Goodwill, Tractor Supply, Arco, Hampton Inn & Suites, CVS, Holiday Inn Express, Great Clips, Dutch Bros, Surf Thru, Maverick, Applebees and many more all line this primary arterial as visitors come to see what Oroville has to offer. Oroville is renowned for its outstanding outdoor recreational opportunities and easy, central location/access to travel corridors and other communities. An average of one million visitors to the Lake Oroville State Recreation area pass this site on an annual basis. With acres of parklands, waterways, and wildlife refuges, Oroville is rich with recreation opportunities, some of which are seen in this aerial. The Lake Oroville State Recreation Area offers miles of shoreline to explore and wooded acres for camping, hiking, and equestrian riding. Special events like the Salmon Festival and Feather Fiesta Days draws thousands to the area to see what Oroville has to offer. Buy and build, or wait for the area to continue to be developed! Parcel 3 is available for purchase separately or combined with Parcels 1 and/or 2 as shown in the photo and in the brochure. Utilities availability to be investigated by Buyer to Buyer's satisfaction.
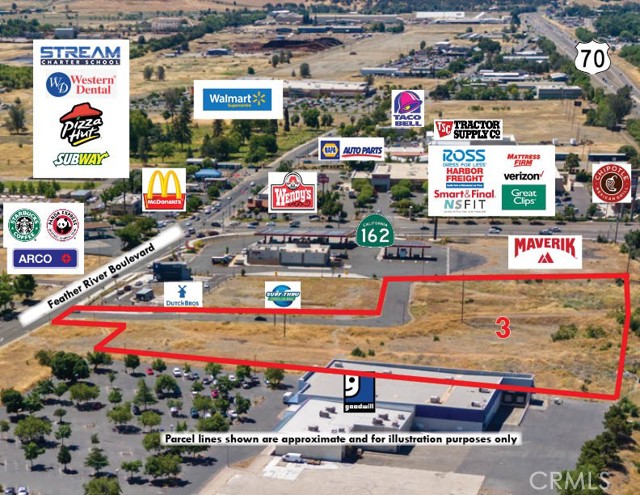
Placentia, CA 92870
1859
sqft4
Beds3
Baths Welcome to Vista Rose, a new community located in Placentia which is close to Brea, Yorba Linda, and the Anaheim Hills. Homesite 93 is a new construction home that is situated on a low maintenance homesite centrally located within the community of Vista Rose. The Elina floorplan features 4 bedrooms, with 3 full bathrooms, and is 1859 sq. ft, with a 2-car garage. Entering through the foyer, you are greeted by an inviting open floor plan that seamlessly connects a two-story great room, casual dining area, and gourmet kitchen that features a central island with breakfast bar, wraparound counter, and ample cabinet space. The luxurious primary suite boasts a coffered ceiling, dual sinks in the primary bathroom, a luxurious shower, and a separate soaking tub. Additional highlights include secondary bedroom suites that feature roomy closets and a shared hall bath, a laundry room conveniently located on the bedroom level, glass stair rail, owned solar panels, professionally curated design features, and a gorgeous outdoor living area ideal for enjoying beautiful weather. The community amenities include private park for homeowners, HOA maintained front yards, as well as a gated entry to the community. Homesite 93, has an estimated closing date of October 2025. Photos provided are renderings, actual home is under construction.
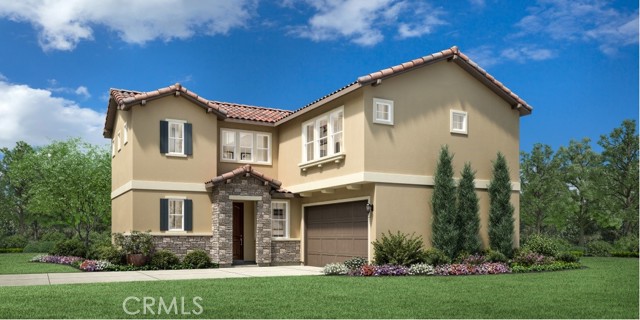
Santa Maria, CA 93455
2793
sqft4
Beds4
Baths ALL PICTURES ARE OF THE BELMONT MODEL. Welcome to Rice Ranch in Orcutt – Step into luxury at Rice Ranch, where breathtaking estate homes meet the natural beauty of the countryside. Introducing The Belmont Plan, a sprawling 2,793 sq. ft. of sophisticated living. This single-story home is designed for those who appreciate grandeur, comfort, and convenience. With soaring ceilings ranging from 10' to 15', every room feels open, airy, and full of natural light. The finishes are impeccable. From the wood cabinetry and luxurious quartz countertops to the solid-core doors, every detail has been thoughtfully crafted. The engineered wood flooring brings beauty and durability, while the custom backsplash, GE appliances, and premium Moen and Kohler fixtures elevate your kitchen and bathrooms to new heights of sophistication. Truly Indoor-Outdoor Living: The stunning multi-glide pocket doors effortlessly blend the indoors with the outdoors, creating an ideal space for entertaining, relaxing, or simply enjoying the fresh air and serene surroundings. Rice Ranch isn’t just a community—it’s a lifestyle. Nature is right at your doorstep, with miles of walking, hiking, and biking trails that invite you to explore and embrace the great outdoors every day. As part of the Rice Ranch community, you’ll also have exclusive access to the Summit Club. Whether you’re swimming in the pool, soaking in the hot tub, staying fit in the gym, or challenging friends to a game of pickleball or Bocce, there’s always something exciting to do. The multipurpose activity room, pool table, barbecue areas, and prep kitchen are perfect for hosting family and friends. This home isn’t just a place to live; it’s where your dreams and lifestyle come together. With impressive craftsmanship and unparalleled amenities, The Belmont plan at Rice Ranch offers everything you need and more. Don’t miss your chance to own this incredible home in one of Orcutt’s most sought-after communities. Schedule a tour today and experience the grandeur, elegance, and serenity that await you. Make the Belmont Plan Your Next Home!
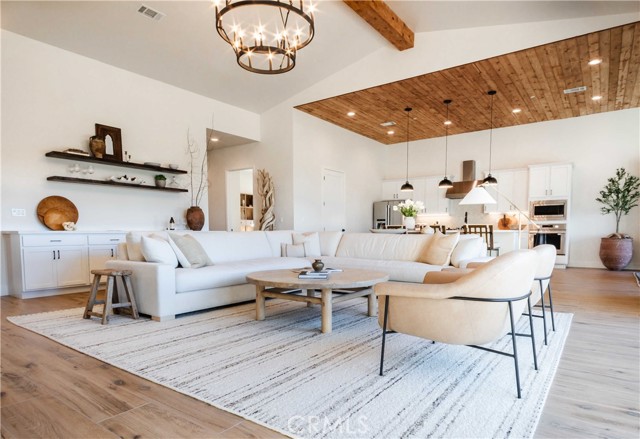
Sonoma, CA 95476
2150
sqft3
Beds2
Baths Welcome to 1840 Thornsberry Road — a hidden gem in the heart of Sonoma wine country. This charming 3-bedroom, 2-bathroom home offers 2,250 square feet of light-filled living space, nestled on a serene and usable 1.16-acre lot. Thoughtfully designed with skylights throughout, the interior is bathed in natural light, creating a warm and inviting ambiance. Step outside into your very own backyard oasis, where mature landscaping, open skies, and room to expand offer endless possibilities—imagine relaxing under the stars, adding a pool, garden beds, or even a guest house. Surrounded by picturesque vineyards, this property delivers the essence of wine country living right in your backyard. Whether you’re dreaming of a peaceful full-time residence or a weekend retreat, this home blends privacy with convenience—just minutes from the historic Sonoma Plaza and close to world-class wineries, gourmet dining, local tasting rooms, and vibrant farmers markets. Don’t miss the chance to create your dream lifestyle at 1840 Thornsberry Road—a rare blend of natural beauty, charm, and location.
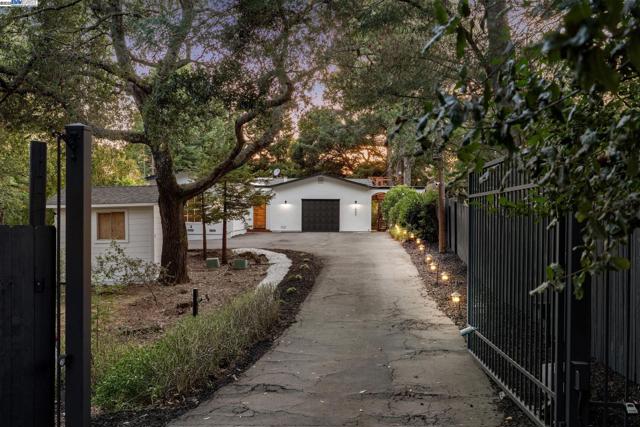
Page 0 of 0



