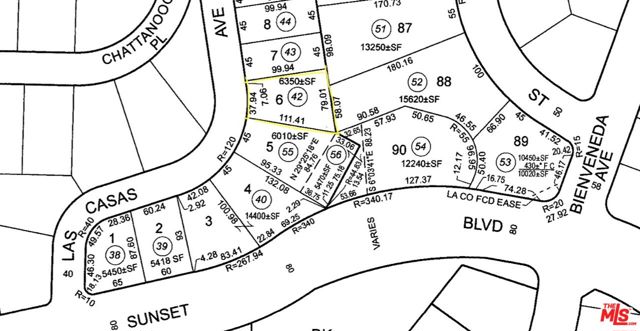search properties
Form submitted successfully!
You are missing required fields.
Dynamic Error Description
There was an error processing this form.
Simi Valley, CA 93065
$1,425,000
4441
sqft5
Beds5
Baths Beautiful, turnkey home in highly sought-after Castlewood subdivision of Big Sky neighborhood. The home features hardwood floors on the first level, wood plantation shutters on most windows in a bright and airy open floor plan with abundant natural light flowing throughout. The formal living room includes large windows, a fireplace and it is adjacent to the formal dining room. The chef's kitchen features granite counter tops, a large island with breakfast bar, Bosch appliances ( double ovens, microwave and 5-burner gas cooktop), a sizeable wrap-around walk-in pantry and much more. The kitchen is open to a huge family room with a fireplace and also a breakfast nook with windows all around. The downstairs en-suite bedroom has a bathtub/shower combination. On the other side of the house is a powder room and an enormous bonus room. The luxurious primary bedroom upstairs has a sitting area that opens up to a spacious balcony and a spa-like primary bathroom with an extra-large shower and separate jetted tub. There are 3 additional large bedrooms with attached baths, a laundry room with a sink and a loft. Other features include ceiling fans in all rooms, a charging port inside the garage, 3 car tandem garage parking with lots of storage. The private backyard includes a courtyard area with beautiful landscape and a large grass area with lush shade trees and landscape. This move-in ready property offers the ideal combination of space, comfort and luxury. The Big Sky community offers a wealth of outdoor amenities, including walking and hiking trails, a dog park, softball fields, and breathtaking mountain views. Conveniently located near shopping, dining, and the 118 Freeway, this home is a commuter's dream. Don't miss this rare opportunity to own in one of Simi Valley's most desirable neighborhoods!
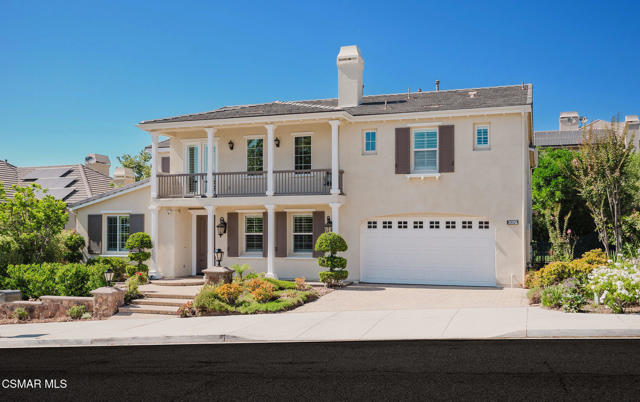
Los Angeles, CA 90028
1620
sqft2
Beds2
Baths ***$225,000 price reduction - $259 Land PPSF by Sunset & Gower - Development Plans in Docs Section*** 1516 La Baig Ave is a duplex (delivered vacant) located on a 5,499 SF lot in the center of the Hollywood Media District; just two parcels north of Sunset Blvd. This is a rare opportunity to acquire a development-ready site in a dynamic growth corridor, surrounded by major film and media employers, new mixed-use development, and transformative infrastructure investment. The property neighbors a new 109-unit apartment complex by CIM, across from Sunset Bronson Studios and Emerson College, and adjacent to the Netflix headquarters campus. A block away, the much-anticipated $1 billion "The Star" tower, designed by Norman Foster, is set to redefine the local skyline and inject over half a million square feet of new Class A creative space. The property comes with Ready-to-issue (RTI) plans to develop a 9-unit market-rate multifamily complex. Plans call for (1) 2-bdrm. unit, (3) 1-bdrm. units, and (5) singles. This site is eligible (buyer to verify) for Opportunity Zone tax benefits, and is aligned with the recently enacted Hollywood Community Plan, which significantly increases allowable density, incentivizes affordable housing, and encourages transit-oriented growth throughout the Sunset and Hollywood corridors. The existing improvements include (2) 1-bdrm. bungalow-style units that are separately metered. The property also features covered and surface parking, and a standalone garage. 1516 La Baig is a forward-looking investment in a creative corridor that continues to attract capital, talent, and transformative growth.
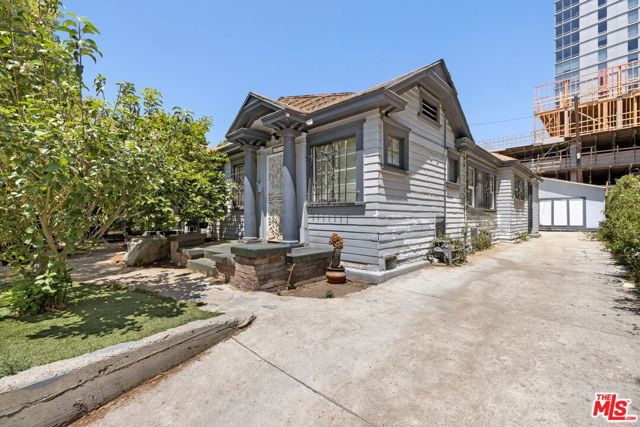
Pasadena, CA 91104
1614
sqft4
Beds2
Baths On the market for the first time in 50 years! This one of a kind gem nestled in the Historic Highlands neighborhood of Pasadena is ready for its next generation of ownership ~ This 4-bedrooms, 2-bath Bungalow has over 1,600sqft of living space, and offers both modern and original features blending in the classic and contemporary ~ Living room with hardwood flooring and a fireplace with what appears to be original a 'Batchelder Tile' face ~ Formal dining area with natural light coming through ~ A beautiful and modern chef's kitchen with center island with barstools, stove, and curved glass range hood, make this area the center of all entertainment and gatherings ~ Main floor offers two secondary bedrooms and a bathroom ~ Unique feature to this home is that it has the POTENTIAL FOR JR ADU (check with city) where you can have two families live separately by utilizing the two upstairs bedrooms and bathroom with a separate access in the hallway ~ Laundry hookups in garage ~ 1-Car attached garage with direct access with roll-up garage door & lots of storage ~ Carport at exterior of driveway ~ Front porch area with ramp for accessibility ~ Low maintenance yard ~ Side yard perfect for pets, kids, and sunbathing ~ Close to shopping ~ Lots of potential with this home ~ A true gem of Pasadena and a must see!
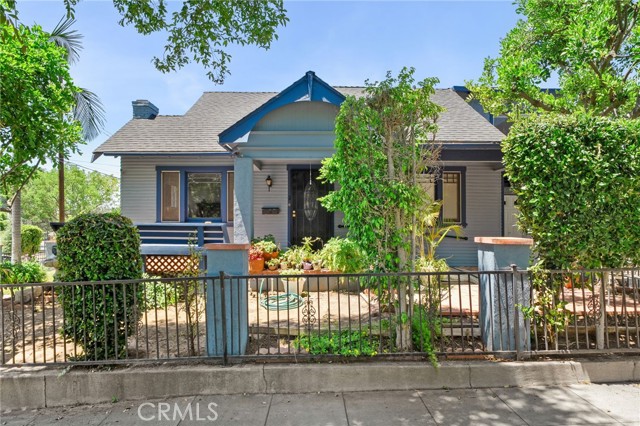
Pacific Palisades, CA 90272
0
sqft0
Beds0
Baths Nestled in the serene Marquez Knolls neighborhood, this exceptional vacant lot offers a fabulous opportunity to build your vision with possible ocean views from a 2nd story. Ideally situated just minutes from the beach, Palisades Village, and the calming presence of Lake Shrine, the property provides a blank canvas, whether it's a sleek coastal retreat or a classic Traditional. Enjoy this special neighborhood with wide streets just blocks from top-rated Marquez Elementary School. Please note: the previous structure was lost in the Palisades Fire, presenting a fresh start in one of Pacific Palisades' most desirable enclaves. Property is in Coastal Commission with Calvo Exclusion. See DOCS for Offer Guidelines. Virtual Tour shows a 360 of the lot and potential view.
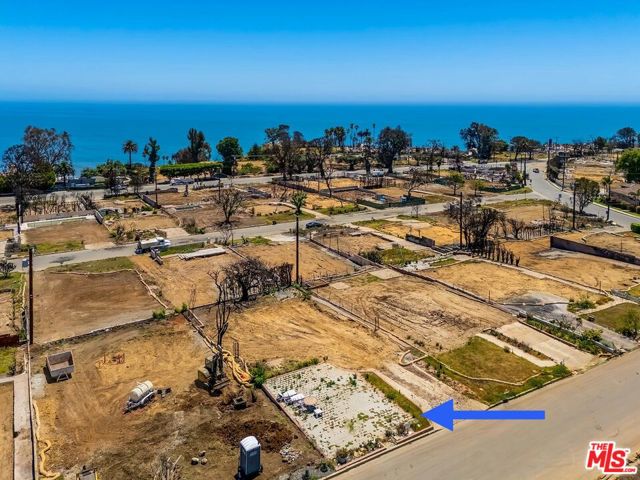
Daly City, CA 94014
2226
sqft4
Beds4
Baths Nestled atop the scenic hills in a gated community, this exquisite 3-story single-family home combines security, privacy, and breathtaking views of the San Francisco Bay and the Pacific Ocean. This spacious 4-bedroom, 3.5 bathroom home is offering 2,226 square feet of comfortable living space. Do not miss the spectacular ocean views in the West and city views in the East. ** The ground level boasts high ceilings, an open-concept living /dining room, tons of light, Two zone HVAC, oversized windows, a gourmet kitchen, granite countertop, and a powder room. The kitchen seamlessly allows for easy entertaining and daily interactions. ** The second level offers a master suite retreat with a grand, spa-like bathroom, including a double vanity, a walk-in shower, and a walk-in closet. This level also includes two additional bedrooms, one bath, and a full laundry room. ** The top floor offers a tranquil retreat with a luxurious suite complete with a large walk-in closet and an ensuite bath featuring a double vanity and a stall shower.***short drive from Stonestown & Serramonte Plaza, close to Hwy 101 & 280, five minutes to three BART stations & only 10 minutes from downtown San Francisco.
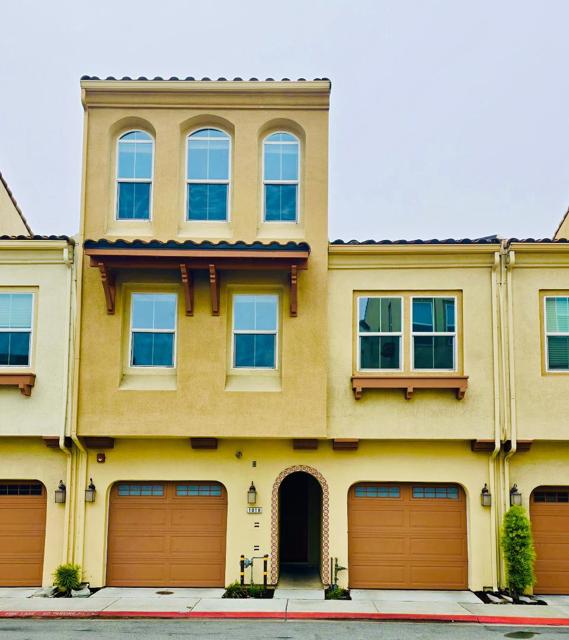
Los Angeles, CA 90046
1386
sqft2
Beds3
Baths This New York City loft style home with modern organic touches in Lower Laurel Canyon is the perfect blend of industrial cool and cozy comfort, designed for entertaining, creating, or just kicking back and enjoying life, amidst this naturally elegant setting. This open concept main living space feels like a voluminous great space, with high ceilings, exposed beam coffered ceilings, and a garage style roll up window that brings in tons of natural light and fresh air, creating a seamless indoor outdoor flow. The large wood deck connects the industrial innards with the lush green hillside exterior and all the nature the Canyon has to offer, from native plants and succulents to hummingbirds and hawks. Whether you're hosting friends or enjoying a quiet morning, this space provides a private and comfortable space to experience life's simple pleasures. The celebrity chef designed kitchen is sleek and efficient, stretching almost the entire length of the main floor, with high end stainless steel appliances like the Subzero refrigerator and Wolf stove, custom cabinetry with beaucoup cupboard space all around the top, and plenty of prep space on the supple soapstone countertops. It's ready for everything from casual breakfasts to gourmet dinners. The primary bedroom is tucked away for privacy, featuring ample wall closet space, with an ensuite bathroom with double sinks, a walk-in rain shower with organic flair, and a walk-in closet for additional wardrobe space. Downstairs, the second bedroom features an ensuite bathroom with bathtub and a private entrance. This flex space is perfect as a guest suite, creative studio, home gym, entertainment room, or office workspace--the possibilities are endless! Plus, this room opens out to its own covered patio, an extra outdoor space ideal for a host of recreational activities, or just taking a nap in the shade. To boot, the large garage provides space for 2 cars parked side by side with an easy level entry off the street, in addition to a stacked washer and dryer and lots of extra storage space. Just minutes from Laurel Canyon Country Store and the Sunset Strip, in the highly rated Wonderland Avenue Elementary School district, this home is functional as it is fun and practical. Available furnished or unfurnished, it's also incredibly convenient and totally turnkey. Come see it in person--you won't want to leave!
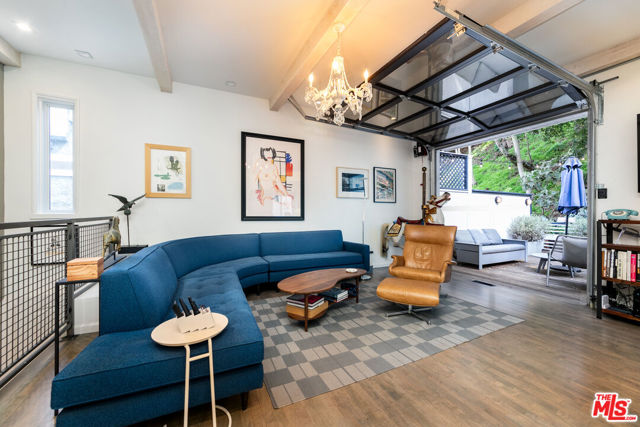
Cerritos, CA 90703
2113
sqft4
Beds3
Baths OPEN HOUSE SATURDAY 8/23/25 12p-4:00p. SUNDAY 8/24/25 1p-4p, Have a light and breezy summer! Move-in ready refreshingly fully renovated and prime, family friendly home in well-located and maintained Cerritos “The Courts” neighborhood. This 4 bedroom 2 1/2 baths home is facing East and the largest model (Wimbledon floor plan) located at the end of a quiet cul-de- sac. ...**** NOW living room, dining room, kitchen dining area, family room are elegantly, uniquely and nicely interior decorated. ****** Truly immaculate and much done to this superb home with large living room, a formal dining room that opens to an inviting sundeck. Another family dining room is between the kitchen and large family room with cozy fireplace. Upgrades include streamlined efficient recessed lighting throughout, new kitchen appliances, Bosch gas range, range hood and dishwasher; custom cabinetry, quartz countertops in fully renovated kitchen and bathrooms, updated vanities, appealing fresh paint throughout, and modern manufactured quality vinyl wood-like floors. Direct access to large 2 car garage, with washer-dryer hook-up. Newly built patio is partly shaded by fruit trees: sweet and juicy navel oranges, Fuyu Persimmons plus a lemon tree. Right next to 2 professional-sized private tennis courts (infrequently used, total 4 in community), scenic tree-lined greenbelt amid walkways along tennis courts on one side of neighborhood. There's an HOA’s RV parking lot-subject to availability, award winning ABC district schools including Whitney (#2 in CA, 8-10 +/- minutes to Cerritos Mall, Town Center, 4.5-star parks (more tennis courts, pickleball courts, sports field, Olympic sized indoor pool, outdoor pool, lush picnic areas, duck pond, etc.) Performing Arts Center, topnotch Library, see it now ...
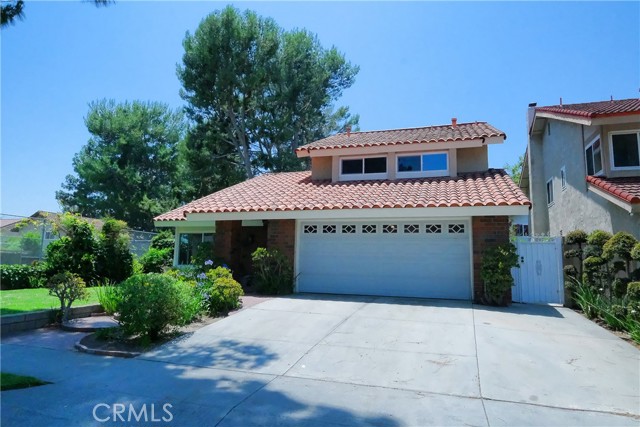
Simi Valley, CA 93063
3030
sqft4
Beds3
Baths Tucked at the end of a quiet cul-de-sac in sought-after Indian Hills Estates, this beautifully updated two-story home offers over 3,000 sq ft of living space on a sprawling ¼+ acre lot with southwest-facing views of treetops and the Simi Hills Golf Course. A charming brick courtyard entry framed by palm trees leads to double leaded-glass doors, opening into a grand two-story foyer and elegant living room with picture windows and a marble fireplace. Designed for both comfort and entertaining, this 4-bedroom, 3-bath home includes a 3-car garage and a resort-style backyard featuring a sparkling fenced pool, elevated spa, and a grassy green yard dotted with roses, tangerine, lemon and avocado trees. The gourmet kitchen boasts granite countertops, a large center island with ZLINE 6-burner stove, tumbled tile backsplash, and rich wood cabinetry. A cozy bay window frames the breakfast nook, while the formal dining room comfortably seats ten. Multiple living spaces—including the dining, living, and spacious family/media room with fireplace—open to covered brick patios and serene views. The downstairs bedroom is perfect for guests or a home office. Upstairs, the luxurious primary suite features vaulted ceilings, fireplace, mountain vistas, a private Saltillo-tiled balcony, and a spa-like bath with soaking tub, separate shower, dual sinks, and generous counter space. Two additional bedrooms—one with a bay window and one with its own patio—complete the upper level. Recently painted, newly carpeted, plus a fire safe tile roof, its move-in-perfect. Enjoy this home the way you choose, there is no HOA or associated dues to pay. Just minutes from Chumash Park, Simi Hills Golf Course, trails, schools, shopping, dining, and the 118 freeway. This is the Simi Valley lifestyle at its best.
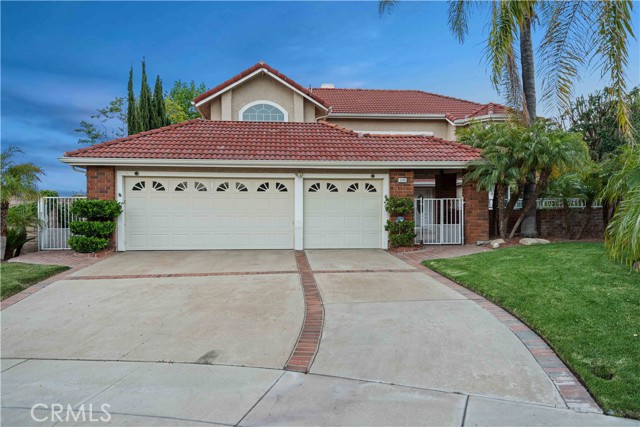
Page 0 of 0

