search properties
Form submitted successfully!
You are missing required fields.
Dynamic Error Description
There was an error processing this form.
Los Angeles, CA 90002
$1,425,000
0
sqft0
Beds0
Baths 9-Unit Apartment on a Large 9,999-SF Lot | Located in the Rapidly Gentrifying & Revitalized Neighborhood of Los Angeles | 11.06% Pro-Forma Cap Rate & 6.67 Pro-Forma GRM | 5.86% Current Cap Rate & 10.38 Current GRM | Unit Mix of (One) 4-Bedroom/2-Bathroom House, (Four) 2-Bedroom/1-Bathroom Units & (Four) 1-Bedroom/1-Bathroom Units | Rare LAR3 TOC Tier 3 Zoning - Build Up to 22 Units* | TOC Tier 3 High Density Bonus Allowance with No Subterranean Parking Required & Only 0.5 Parking Spaces Per Unit | Tremendous Value-Add Opportunity - Approximately 56% in Rental Upside | Located 5 Miles from SoFi Stadium & Intuit Dome (NBA Clippers Arena) & Approximately 5.5 Miles from Downtown Los Angeles & USC | One Unit Delivered Vacant | Offered at $158,333 Per Unit & $243 Per SF
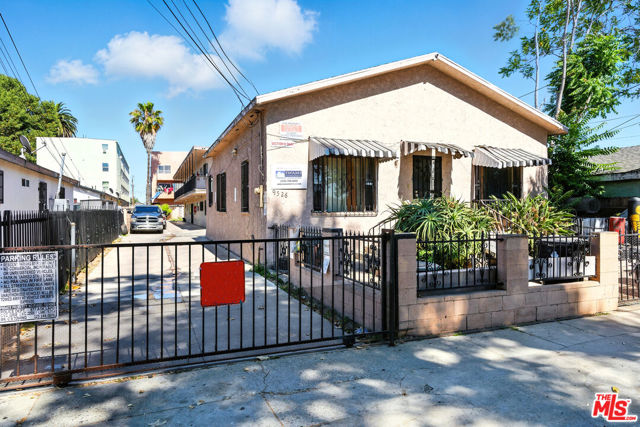
West Hollywood, CA 90069
1826
sqft2
Beds2
Baths Welcome to this sensational high-end condo in the heart of West Hollywood. Spanning 1882 Square feet with 2 bedrooms and 2 baths, and loft, this designer-level condo has it all. Just steps from the best We Ho has to offer, this exceptional residence boasts top-quality finishes throughout. From the hardwood floors to the chic tile accents, this truly is a place to call home. Emanating with light from all directions and with a grand scale living room with 20+ height walls of glass, the ambiance invokes a feeling of peace and serenity. Chefs' kitchen, opulent primary suite with spa-like bath, and finishes that will be the talk of party guests, this primarily positioned home offers breathtaking panoramic views from Downtown LA to Santa Monica and the Pacific. With a sparkling pool and spa, private gym, conference room and clubhouse, high-end amenities offered rival the best hotels nearby. In unit laundry and two side by side, secured parking spaces along with a plethora of guest parking complete this amazing residence.
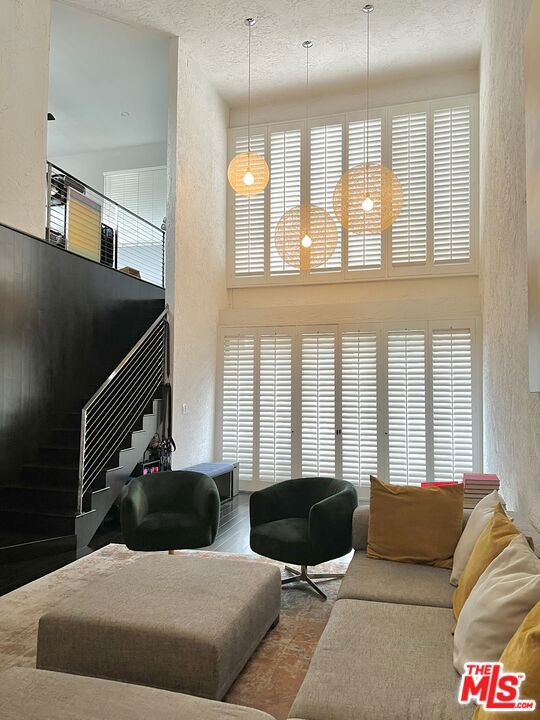
Los Angeles, CA 90018
2086
sqft3
Beds2
Baths Beautifully updated Spanish Revival style home in Jefferson Park with so much space and wonderful details. Step through the gate and into the enclosed and private front garden, and decompress before entering this charming 1924 Spanish bungalow, which was completely reimagined and updated in 2021. Living room has high vaulted ceilings and a pretty balcony, and is filled with natural light. It opens to the oversized kitchen with massive island, beautiful tiles and stainless steel appliances, floor to ceiling pantries and an over the range pot filler. The kitchen opens at the opposite side to the second living space, which includes a large dining area and French doors leading out to the backyard. The front 2 bedrooms are bright and generously sized with plenty of closet space. Central bathroom has beautiful polished marble floors and a deep tub. Spacious primary suite features a private bath with large glass enclosed shower, double vanity and separate WC, walk in closet with built ins, and French doors to the backyard. Laundry is in the hall, conveniently placed between the bedrooms. Detached finished garage has French doors to the garden, and sale includes plans for an ADU! Large 7,252 sf lot holds so much possibility for entertaining, gardening or future expansion. Just moments away from Johnny's Pastrami, Cento, and wonderful Jefferson Park and West Adams shops and eateries, you'll love living in this central and vibrant neighborhood.
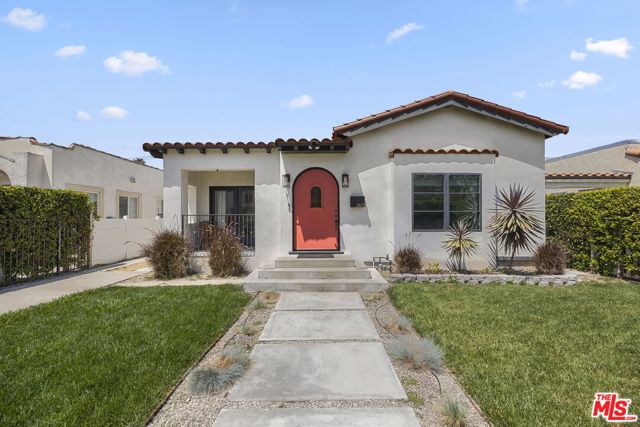
Glendora, CA 91741
2806
sqft6
Beds3
Baths Nestled at the base of the Glendora foothills, this six bedroom three bathroom pool home is on the market for the first time in over four decades. Located in one of North Glendora’s most desirable neighborhoods, this spacious home is within walking distance to award-winning Glendora schools, hiking trails, and parks. Enter this beautiful home through double doors off the private courtyard. The large open living room has views to the courtyard, plantation shutters, and offers a perfect place for entertaining or relaxing with a book. The formal dining room has a sliding door with plantation shutters out to a large side patio that is ideal for private outdoor dining or summer entertaining. Adjacent to the dining room is the kitchen with custom oak cabinetry and Corian counters, breakfast area with sliding door to backyard, built-in desk space, and views to the backyard and the foothills. The breakfast area opens to an inviting family room with floor-to-ceiling brick fireplace, skylights for ample natural light, and vaulted, wood beamed, ceilings. Down the hallway is a full bathroom with dual sink vanity with quartz counters and custom oak cabinetry. The first of four bedrooms makes for a perfect office or study while another offers two closets and plenty of extra space. The third bedroom has a door into the master suite and makes for a perfect nursery. All three bedrooms have plantation shutters. The spacious master suite has a sliding door with shutters to the back patio and an ensuite ¾ bathroom with two closets. At the end of the hallway you’ll find a laundry room adjacent to the three car attached garage with a water softener and workbench. Upstairs you will find two very spacious bedrooms and a ¾ bathroom with their own HVAC system offering a retreat for guests, older children, or those seeking privacy. This wonderful home sits on a 12,170 sqft lot with a newly replastered pool and spa, lush grass and landscaping, and plenty of privacy. Upgrades include dual pane windows and sliding doors, a whole house fan, water softener, two HVAC systems, upgraded oak cabinetry, plantation shutters, and fire resistant concrete tile roof. This home is a true gem.
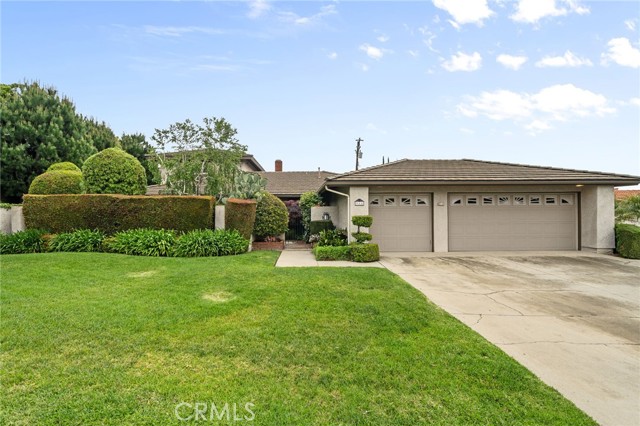
Los Angeles, CA 90017
1290
sqft2
Beds2
Baths Welcome to 889 Francisco St #2408, in The Metropolis, an exquisite 2-bedroom, 2-bathroom luxury condo offering 1,290 sqft. of sophisticated living in the heart of Downtown Los Angeles. Perched on the 24th floor, this stunning residence boasts panoramic views that stretch across the iconic LA skyline, the Hollywood Sign, and the dynamic cityscape below. From sunrise to sunset, the floor-to-ceiling windows flood the space with natural light while showcasing the breathtaking urban landscape. Step inside to discover a thoughtfully designed open-concept floor plan, where modern finishes meet timeless elegance. The spacious living and dining areas flow seamlessly into a sleek gourmet kitchen, complete with high-end appliances, stylish cabinetry, and premium countertops—perfect for entertaining or enjoying quiet evenings at home. The primary suite offers a private retreat with a spa-like ensuite bathroom, while the second bedroom provides flexibility for guests, a home office, or a personal sanctuary. Living at The Metropolis means indulging in world-class amenities designed to elevate your lifestyle. The building features a 24-hour concierge and security, ensuring both convenience and peace of mind. Stay active in the state-of-the-art fitness center, host meetings in the conference room, or unwind in the media room and billiards lounge. The indoor/outdoor clubhouse provides an inviting space for social gatherings, while the sparkling pool and relaxing spa offer the perfect escape from the bustling city. This residence also includes two dedicated parking spaces and exclusive perks, like a 20% discount at Hotel Indigo's inviting lobby café, just steps away. Situated in the vibrant South Park district of DTLA, you'll find yourself surrounded by renowned dining, shopping, entertainment, and cultural attractions, all within walking distance. Experience the ultimate blend of luxury, convenience, and breathtaking city views at 889 Francisco St #2408—your elevated lifestyle awaits.
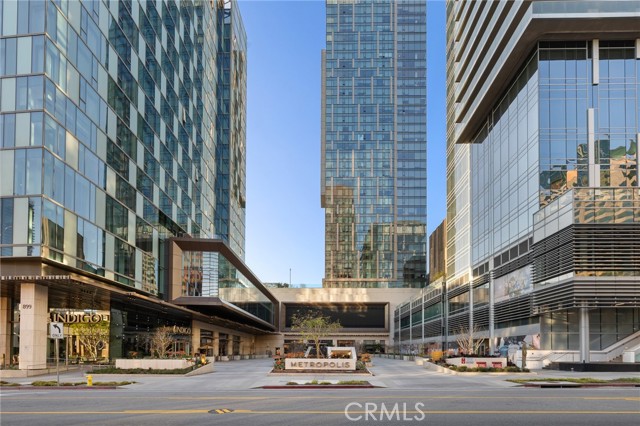
Mission Viejo, CA 92691
2874
sqft5
Beds3
Baths Welcome to this beautifully designed 5-bedroom, 3-bathroom home, offering an exceptional living experience in a prime Mission Viejo location, just minutes from the lake. Nestled on a spacious lot, this home provides plenty of room both inside and out, with dual side-yard access leading to the backyard oasis. Step inside to find cathedral ceilings enhancing the openness of the living and dining areas. The large master suite features a walk-in closet, offering both comfort and convenience. A unique highlight of this home is the merged double-sized bedroom, which combines two bedrooms into one expansive space with dual closets and windows—perfect for those who prefer a larger suite or have the option to convert it back into two rooms. The heart of the home is the generously sized kitchen, flowing seamlessly into the family room with a cozy fireplace—ideal for gatherings. Adding to the charm is a beautiful 300 sq. ft. sunroom, perfect for hosting events, enjoying as a plant-filled green room, or using as additional living space. Outside, the huge backyard offers endless possibilities, featuring a swimming pool and ample space for entertaining, gardening, or relaxation. With plenty of storage, a great neighborhood vibe, and countless features that make this house truly feel like home, this is a rare find in an unbeatable location. Don’t miss your chance to own this versatile and inviting property!
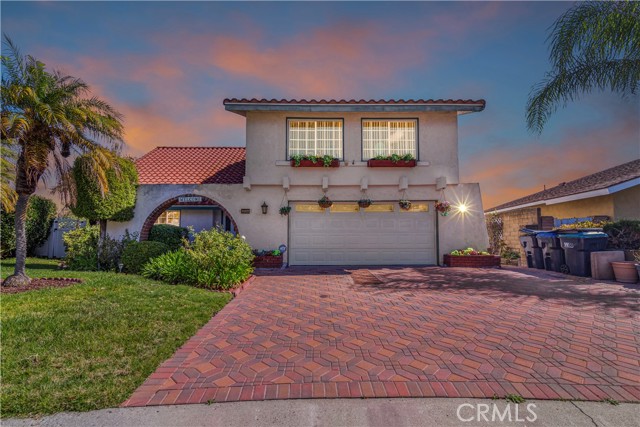
Corona, CA 92883
3829
sqft4
Beds4
Baths VIEW!!! VIEW!!! Spectacular sweeping panoramic City light of the entire Ontario Valley & Mount Baldy views! This Executive Home sits high on the hill in one of South Corona's most desirables streets in Eagle Glen golf course community. Rare opportunity to find this panoramic View pool home in Corona. Great Floor Plan, 4 Bedrooms, 4 Baths, additional Office and a large entertainment loft at up stairs. Through the leaded glass double door front entry into the grand entry volume high ceilings. Elegant formal living room & separate dining rooms. 20" Tile w/ Marble Inserts. Plush Carpet Throughout, Custom Drapes, Plantation Shutters, Large Family Room with custom built-in entertainment center, raised hearth fireplace. Crown Molding, 5" Baseboards, Spacious Island Kitchen has Stainless Steel Appliances, Dual Ovens, Granite Counters, Stone Back Splash, Cook Top Stove, and Maple Cabinets & Walk in Pantry. French Doors off Dining Room, Ceiling Fans, Laundry Room w/ Sink, Master suite with fireplace & French doors opening to balcony to enjoy fabulous panoramic views overlooking your own private tropical paradise. Stone and Marble master bath & shower. Huge Walk-In Closet, You will enjoy the spectacular views from the Saltwater Ledger Stone Pool & above ground spa, Custom Built BBQ Island, and gas Fire pit. Putting Green, 3 Car Garage, The golf course and clubhouse are close by. This home is within the Corona Norco Unified School District. Close to shopping, restaurants, parks, tennis courts and more! Easy freeway access from 15, 91 freeways.
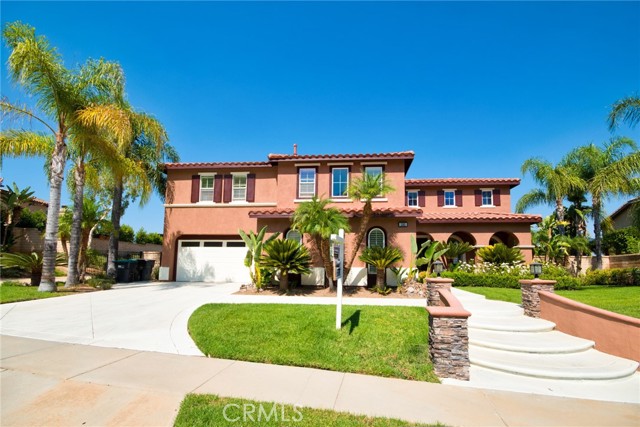
Torrance, CA 90503
1834
sqft3
Beds2
Baths Welcome to this inviting two-story home in West Torrance, complete with an attached two-car garage and a private pool. Step inside to a sun-filled formal living room centered around a classic white brick fireplace. The heart of the home—an open kitchen, dining, and family area—flows easily to the backyard through updated vinyl sliding doors. Wood-like tile flooring grounds the main level with durability and warmth. The kitchen has been thoughtfully remodeled with a central island, granite countertops, white cabinetry, ample prep space, and a convenient wall-mounted pot filler. A downstairs bedroom offers flexibility, while the full bath on this level has been beautifully renovated with a glass shower, modern vanity, and clean, contemporary finishes. Upstairs, two well-sized bedrooms share a newly refreshed Jack-and-Jill bathroom featuring a dual vanity, LVP flooring, and updated fixtures. Natural light fills each generously sized carpeted rooms. Out back, a private pool and multiple gathering areas create the perfect setting for relaxed outdoor living and entertaining. The layout encourages connection between indoors and out, with direct access from the kitchen and family room to the patio and pool beyond. Additional highlights include updated HVAC ducts, a new 200-amp electrical panel with sub-panel in the garage, and newer patio doors. Located in a sought-after West Torrance neighborhood, just minutes from top-rated Torrance School District schools, such as West High School and Victor Elementary School, Victor Park, shopping, and the South Bay beaches—this home offers everyday comfort with convenience to match.
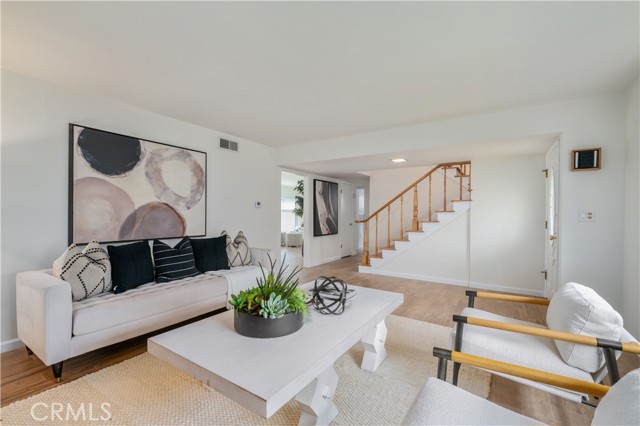
Redondo Beach, CA 90278
1925
sqft4
Beds3
Baths NEW PRICE & Seller is offering $10k in concessions towards closing costs or 1% rate buy down! Don't miss the best value 4 bedroom 3 bathroom home in Redondo Beach with sun-soaked open layout, gourmet kitchen and private balcony. If you're looking for a move-in ready, upgraded townhome centrally located to everything then look no further. This contemporary home offers the perfect blend of style, comfort, and functionality—all just minutes from the beach, shops, and top-rated schools. The open-concept living area maximizes space and light and features soaring ceilings, refinished hardwood floors, fireplace, and direct access to a private balcony to enjoy morning coffee or weekend BBQs. The gourmet kitchen is a chef’s dream, featuring quartz countertops, custom cabinetry, stainless steel appliances, and a large island perfect for entertaining. Retreat to your primary suite, complete with a walk-in closet and a spa-inspired ensuite bathroom with dual vanities, a jetted tub, and a glass-enclosed shower. Additional upgrades include air conditioning, Bosch dishwasher, LG Thinq washer/dryer, home surge protector and a Simplisafe security system. This is a wonderful opportunity to own a beautifully upgraded home in one of the South Bay’s most desirable neighborhoods. What are you waiting for?! PROPERTY IS ALSO AVAILABLE FOR LEASE AT $6,750/MONTH
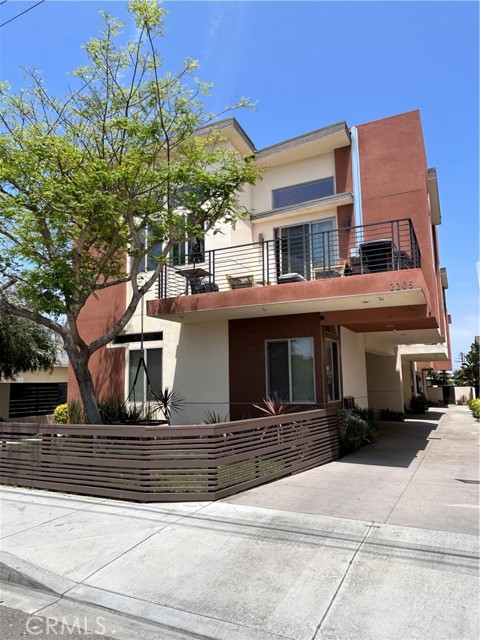
Page 0 of 0



