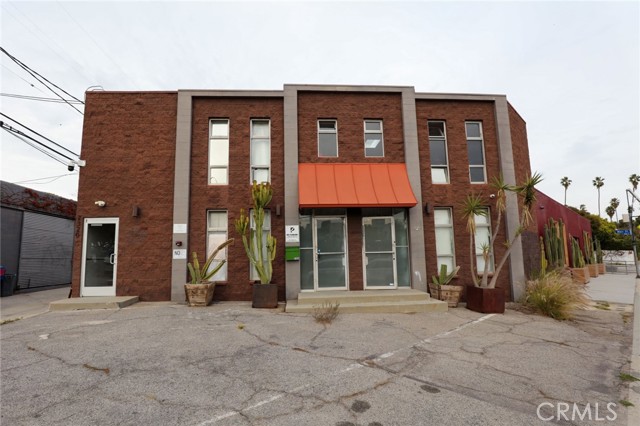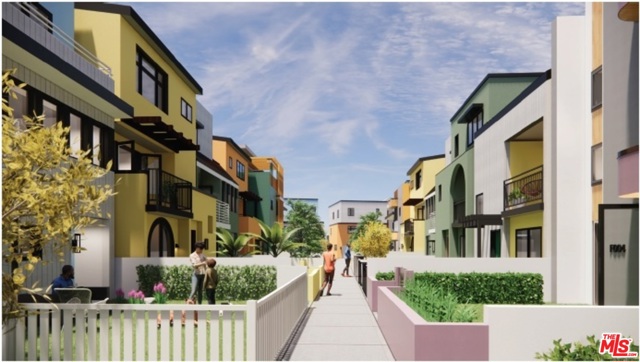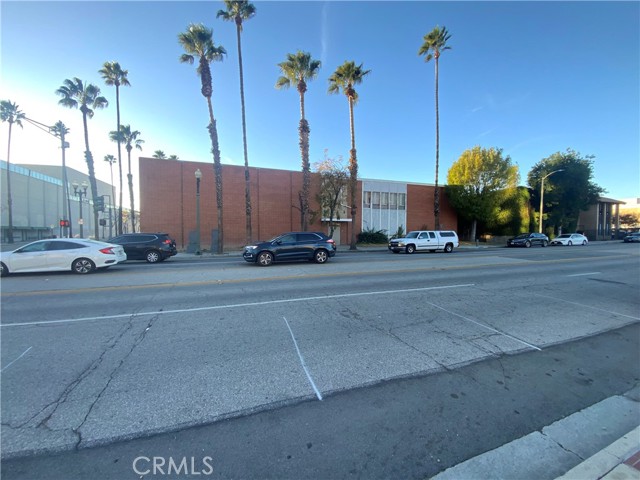search properties
Form submitted successfully!
You are missing required fields.
Dynamic Error Description
There was an error processing this form.
Newport Beach, CA 92663
$5,500,000
2890
sqft6
Beds3
Baths Prime Investment Opportunity Just Steps from the Sand in Newport Beach. Welcome to your perfect beachside getaway or investment gem! Ideally located in the heart of Newport Beach, this coastal duplex is just a few steps from the sand and offers a peek-a-boo view of the ocean. With a rare short-term rental permit, this property presents a unique opportunity for flexible living or income generation. The lower unit features 2 spacious bedrooms, 1 full bathroom, a fully equipped kitchen, and a private patio—ideal for relaxed coastal living. The upper unit boasts 4 bedrooms, 2 bathrooms, a full kitchen, formal dining area, and two expansive patios for enjoying ocean breezes and sunset views. Additional features include: 2-car garage plus 1 covered parking space Coin-operated laundry room (separate from the units) Ideal for multi-generational living, vacation rental income, or a primary residence with guest accommodations. Whether you're looking for a personal beach retreat, a lucrative investment, or a mix of both, this versatile property delivers on all fronts.
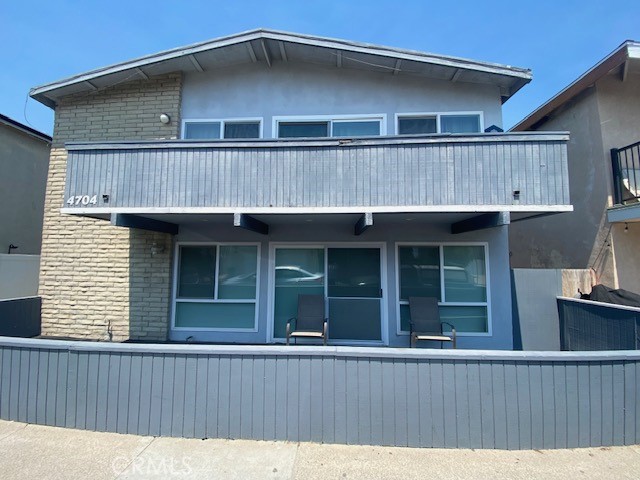
Huntington Beach, CA 92648
0
sqft0
Beds0
Baths Prime investment opportunity for a 2 story commercial/retail building right in the heart of Main Street, Huntington Beach. The building has been well maintained & accommodates long standing tenants. A central AC unit was recently installed. Closed proximity to PCH, the iconic HB pier & immediate access to retail shops, dining & Pacific City. Building has 6 units & 3 baths. 1 unit on the 2nd level has a fully functioning kitchen. The community as a whole is in a phase of refurbishing for enhancements & future value, making this commercial building on a rare double lot and 9 parking spaces very desirable.
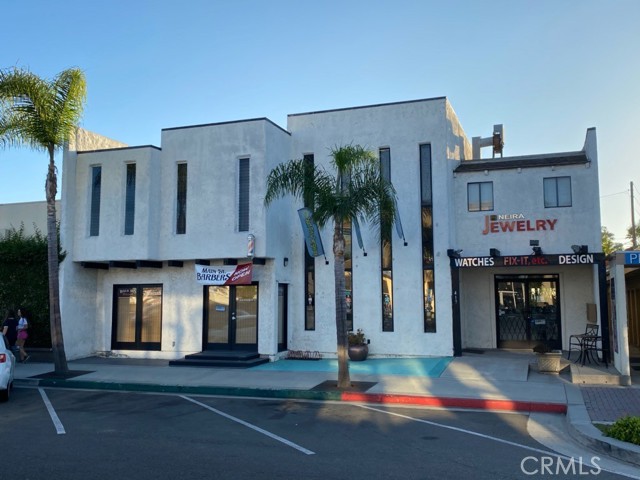
Los Angeles, CA 90015
0
sqft0
Beds0
Baths Changed to appraisal (bank and buyer) market PRICE not listing price. IT IS A GREAT BUILDING TO BUID A MIXED USED THE AREA EXPANED A LOT AREAL CITY ROAD PASSING ON WASHINGTON BLVD. GOEING TO LONG BEACH AND EAST AND WEST A FEW BLOCK FROM USC university a block away from Faction District of millions transaction per day and Flower district and jewelry district all culture business people above all there is anything you need for your business in this area above all the labor availability is great at your just phone call can run the business great. close to 4 major FREEE WAY north, south, east, west, LAX AIRPORT OR BURBANK AIRPORT OR ORANGE COUNTY AIRPORT. MOCH MORE PLEASE CALL FOR MORE INFO.
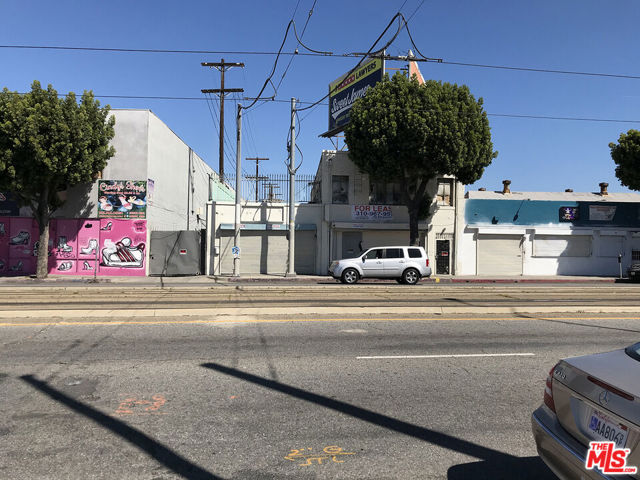
Pomona, CA 91766
0
sqft0
Beds0
Baths Unlock the potential of this rare Heavy Industrial land opportunity in Pomona, CA. Comprising two adjacent parcels totaling 1.3 acres (± 57,148 SF), this strategically located property is currently utilized for auto dismantling and wrecking, featuring a fully operational paint booth. Situated at the intersection of S Hamilton Blvd and W 1st St, this site benefits from high visibility and easy access. Key Features: Building Size: ± 3,132 SF Lot Size: ± 57,148 SF (1.3 AC) Corner Streets: S Hamilton Blvd & W 1st St Year Built: 1939 Property Type: Industrial Land Zoning: POM2/POM APN: 8348-014-002, 8348-014-012 Current Use: Auto Dismantling/Wrecking with Paint Booth Opportunity Zone: Yes Highlights: Rare Find: Heavy Industrial zoning in a highly sought-after area Versatile Use: Ideal for continued auto dismantling or other heavy industrial operations Development Potential: Opportunity Zone benefits offer tax incentives for future development Recent Phase I & Phase II Reports Don't miss this exceptional chance to acquire a hard-to-find heavy industrial property with established use and significant growth potential. Buyer to do their own diligence and investigations
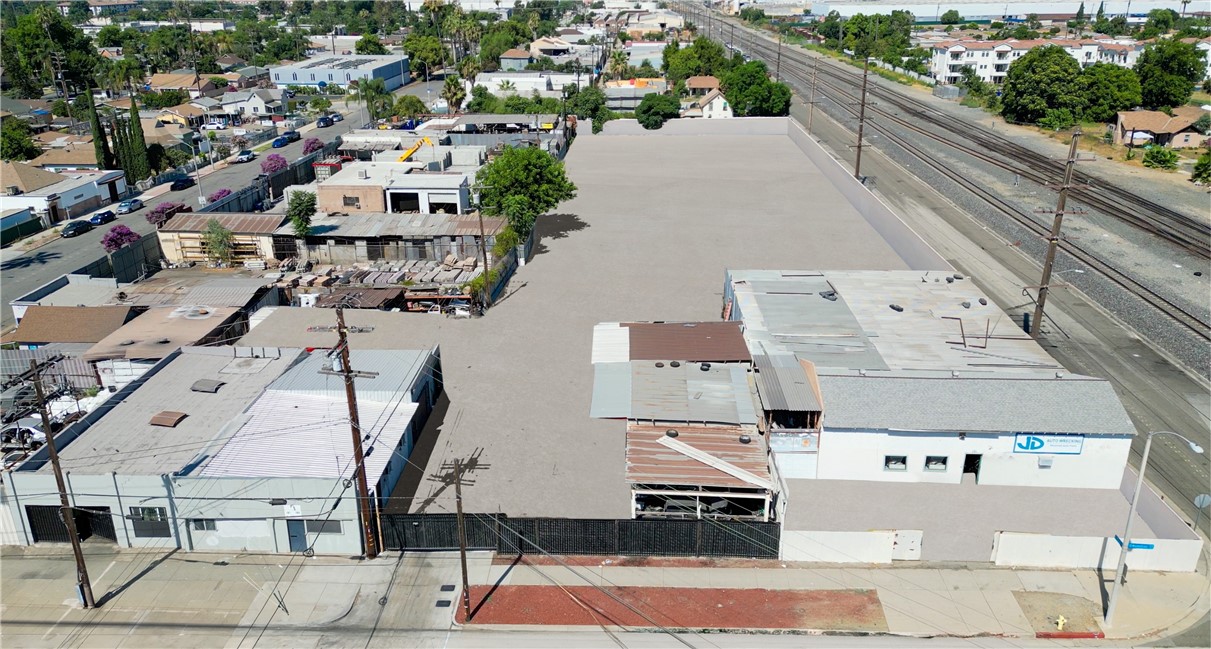
Culver City, CA 90230
0
sqft0
Beds0
Baths *Boutique Creative Office Building with Secure Parking Lot* Exposed ceilings* Polished concrete floors* Operable windows* Multiple glass conference rooms and meeting areas* Excellent building signage* Abundant natural light* Hip full kitchen* Private shower* Multiple large open areas for workstations
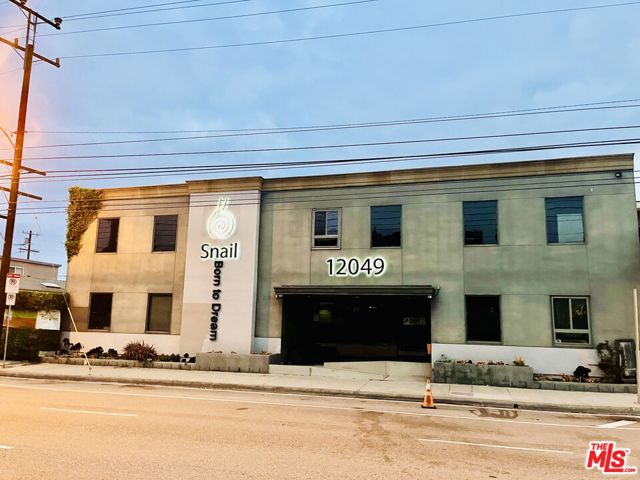
Santa Maria, CA 93458
0
sqft0
Beds0
Baths 807 W. Main Street in Santa Maria is a versatile mixed-use property situated on 3.13 acres, the property features two buildings with split zoning—predominately CM—allowing outside storage and a minimal amount of C2 allowing commercial retail/offices along the frontage. Total building square footage is approximately 38,750 square feet: 2,500 SF of retail and 36,250 SF of industrial space. The property has access off of Main St. and Bentley Ave. offering easy ingress and egress. Ideal for single or multi-tenant occupancy, this property offers excellent flexibility for a wide range of users.
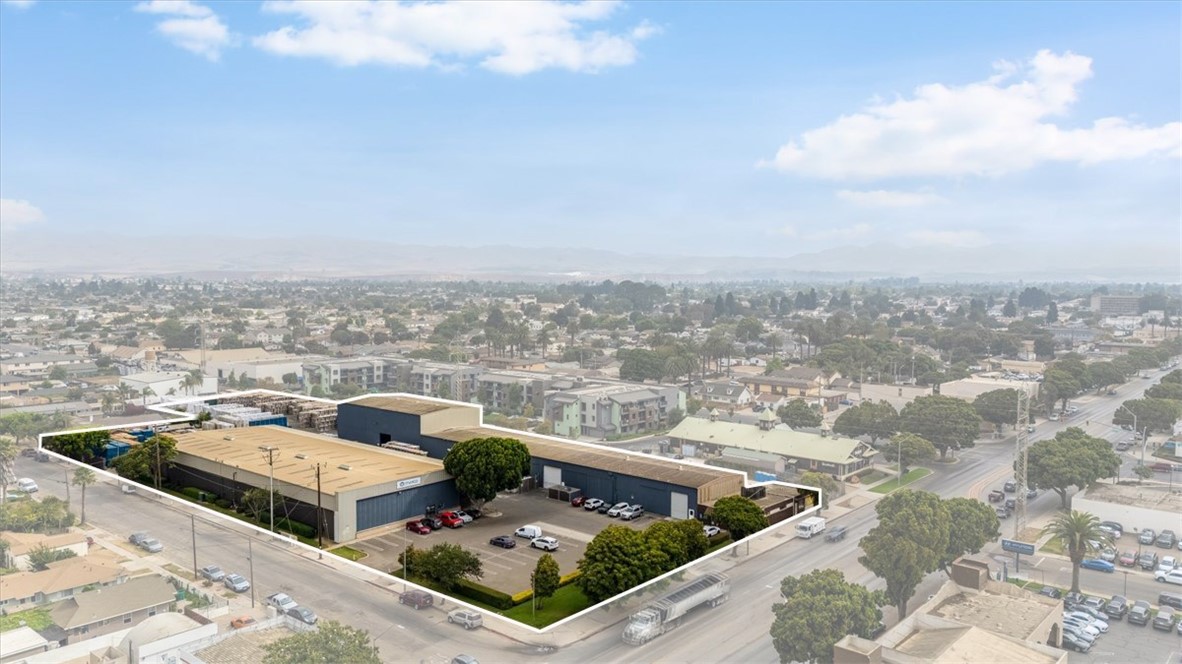
Page 0 of 0

