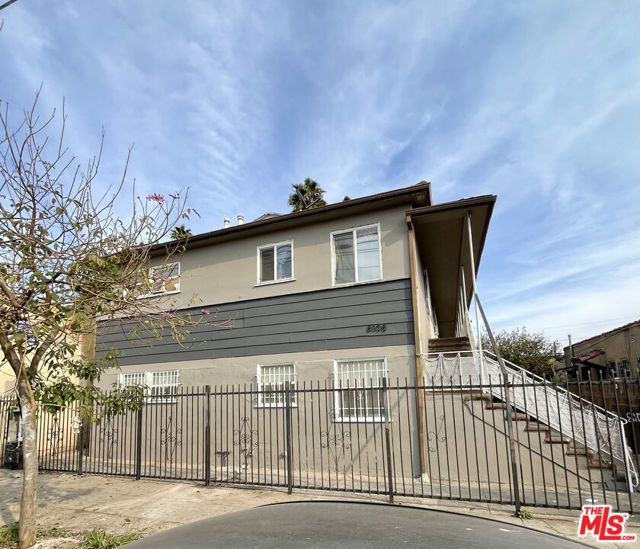search properties
Form submitted successfully!
You are missing required fields.
Dynamic Error Description
There was an error processing this form.
Anaheim, CA 92804
2947
sqft5
Beds4
Baths West Anaheim Beauty! Step into this charming single-family residence, designed for modern living and ultimate comfort. The inviting entry features a beautiful front door with a wood-and-glass design, setting a warm and elegant tone. Wood flooring flows throughout, paired with tile in the kitchen, bathrooms, and laundry room. Crown molding and recessed lighting enhance the home's stylish appeal. The open floor plan includes a formal living room perfect for entertaining, while the bright kitchen shines with upgraded granite countertops, a functional breakfast bar, and a spacious dining area. Relax in the cozy family room with its inviting fireplace, or retreat to the primary suite complete with a private bathroom. Step outside to your private backyard oasis, featuring a sparkling in-ground swimming pool, soothing spa, and a covered patio ideal for summer gatherings and BBQs. Energy-efficient solar panels help keep utility costs down while you enjoy year-round comfort. The attached 2-car garage provides ample storage and a convenient laundry area. This SFR is uniquely configured with two partitioned living spaces offering excellent flexibility: * One partition features 3 bedrooms and 2 bathrooms, all located downstairs, along with a kitchen and laundry hookups in the garage. * The other partition with a private separate entry features 2 bedrooms and 2 bathrooms, with one of the bathrooms and the laundry room located downstairs, plus a newly remodeled kitchenette area. This setup is ideal for extended family, guests, or potential rental income. Perfectly situated near Disneyland, Knott's Berry Farm, shopping centers, dining, and offering quick access to the 5 and 91 freeways, this Anaheim gem combines comfort, versatility, and convenience. Don’t miss this incredible opportunity—schedule your private showing today!
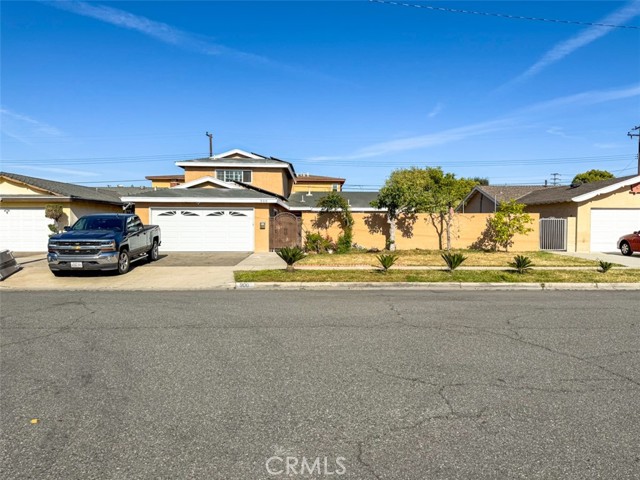
Glendale, CA 91201
1630
sqft3
Beds2
Baths Nestled in the highly coveted El Miradero neighborhood, 1450 Irving Ave in Glendale offers an incredible opportunity to create your dream home. This 1,630 sq ft fixer-upper sits on an expansive 9,680 sq ft flat lot, providing endless possibilities for custom renovations or new construction. The large lot offers a rare canvas to design the home you've always envisioned, while being just minutes away from all the best dining, shopping, and entertainment Glendale has to offer. With the right vision, this property can be transformed into a luxurious estate in one of the most sought-after areas in town. Don't miss your chance to own a piece of El Miradero and build a home that perfectly suits your lifestyle!
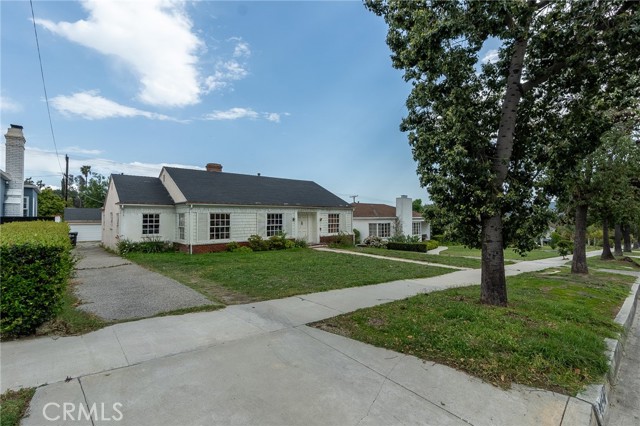
Atascadero, CA 93422
3500
sqft4
Beds3
Baths A Private Hilltop Estate with Sweeping Views in Atascadero Perched at the very top of Oak Ridge Estates, this is a brand-new, 3,500 sq. ft. California Ranch-style home offering near 360-degree panoramic views and total privacy. Arrive in style via a long, grand driveway entrance that winds up your private hill and opens dramatically to panoramic views, this home is a truly grand estate. Set on its own 3.05-acre hilltop parcel, this one-of-a-kind property delivers peace, space, and scenery in every direction — the ultimate retreat for those seeking both comfort and seclusion. This thoughtfully designed 4-bedroom, 3-bathroom home includes a three-car garage and an expansive layout ideal for multigenerational living, remote work, or entertaining. One of the bedrooms features a private entrance, full bathroom, and its own kitchenette — perfect for a guest suite. Unlike older homes in the area, this property promises the benefits of a pristine, untouched space with the latest amenities and energy-efficient features. The spacious primary suite is a true sanctuary, complete with dual walk-in closets, a spa-inspired bathroom, and an additional oversized bonus room ideal for a home office, gym, or creative studio. High ceilings, quality finishes, and a timeless design create a warm and welcoming atmosphere throughout. In the back of the house, there is a large flat space with endless potential. Add a pool, estate garden, or custom outdoor entertaining area, all framed by incredible ridge-to-ridge views. This is the kind of usable land that’s nearly impossible to find at a hilltop location. Located on Atascadero’s desirable West Side in Oak Ridge Estates, this home combines rural tranquility with easy access to Highway 101, downtown Atascadero, Paso Robles wine country, and Central Coast beaches. With no HOA fees, solar panels for supplemental energy savings, and brand-new construction, this is a rare opportunity to own one of the area’s most exclusive properties. Note: Virtual Tour is of a similar home with similar floor plan. Don't miss the chance to make this exceptional residence your forever home!
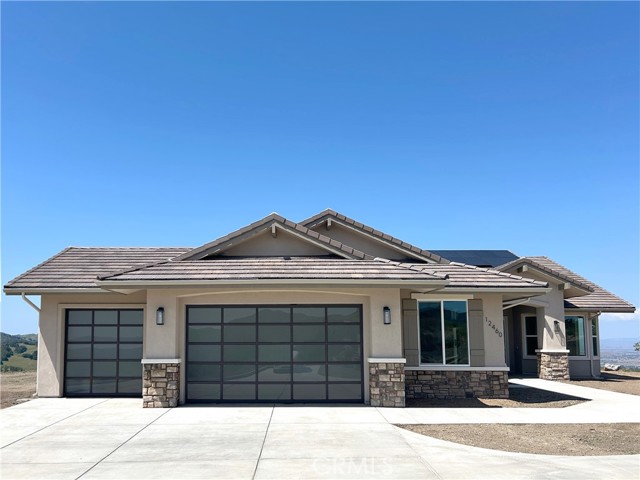
Sherman Oaks, CA 91423
1625
sqft3
Beds3
Baths PRICE IMPROVEMENT!! Fresh Addition: Brand-New 1/2 Bathroom! Nestled in one of Sherman Oaks' most desirable neighborhoods, this beautiful Mellenthin home offers a combination of comfort, style, and convenience. Thoughtfully updated, this 3-bedroom, 2-bathroom residence blends modern comfort with timeless elegance. A detached garage provides sleek storage, combining both functionality and style. Spanning over 1,600 square feet, the home features a spacious living room and dining area with a cozy fireplace, offering a seamless view of the beautifully manicured front yard. The renovated bathrooms showcase contemporary fixtures and finishes, adding a sleek, stylish touch. The kitchen boasts stainless steel appliances, granite countertops, and a charming breakfast nook—perfect for morning coffee. Adjacent to the kitchen, a welcoming family room with a second fireplace overlooks the backyard and pool, creating an inviting space for relaxation. Gleaming wood floors run throughout the home, enhancing its warmth and sophistication. Step outside to enjoy a spacious covered patio, ideal for outdoor dining or lounging, and a refreshing pool—a must-have for sunny California days. Mature trees encircle the backyard, ensuring exceptional privacy for your personal retreat. Don’t miss your chance to make 4816 Atoll Ave your dream home!
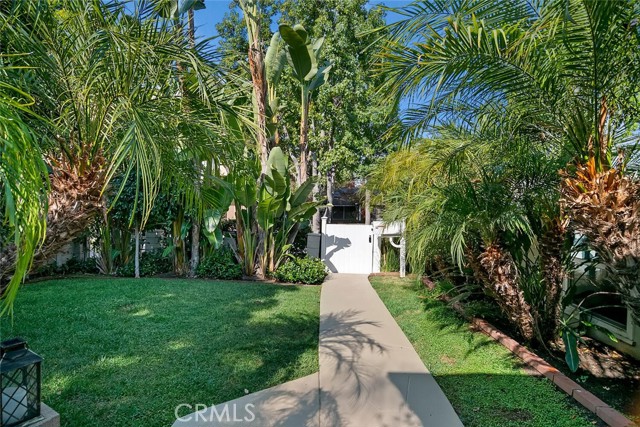
San Diego, CA 92129
1690
sqft4
Beds3
Baths Ranch Penasquitos 4 bedroom 2.5 bathroom with stunning Canyon views! Open concept floor plan where the living/dining area & kitchen flow together under a vaulted ceiling and natural light to beam through every part of the house. Enjoy evening sunset view by the fireplace in your family room while the cool breeze comes through from the back patio. Primary bedroom includes a large balcony. The backyard is an entertainers delight that features a pool , gazebo, deck, the privacy of the canyon, and a large patio to put a BBQ and outdoor furniture. Completely upgraded home with new painting, flooring, kitchen and bathroom. Huge lot 0.26 acres with a potential for ADU or RV Parking. Spacious front yard with artificial turf for kids to play. Close by Twin Trails neighborhood park, hiking trails, restaurants, markets, and more!

Big Bear Lake, CA 92315
3132
sqft5
Beds4
Baths Gorgeous one story 3 bed 2 bath + 2 car garage log style home featuring a second building with DREAM GARAGE of 1344 sq ft plus 2 detached guest bedroom suites! Main house has 1983 square feet plus guest suites each w/ 572 sq ft for a total living space of 3132 square feet. Do you have "toys"? The second garage is awesome w/ room for a huge RV, boat, car, jet skis, you name it!. The RV garage has a separate entrance from Alp Ct as well as walking entrance from the back yard. Features include a Generac generator for both house, garage & guest suites. Both buildings have tankless water heaters AC including garage & guest suites. Large garage is heated with electric remote control skylights. The separate guest suites are prepared with sink /water connections for a future kitchenette & 20amp outlet GFI for a microwave. Alp Ct. building has additional washer dryer hookups. Each guest suite have separate entrances, bathrooms & their own decks. Possibilities abound w/ this amazing property! Use a guest suite as a game room or office? The gigantic lot is fully fenced for pets and kids with beautiful views. The main house has a cathedral ceiling greatroom, kitchen w/ gleaming wood floors, and timeless granite. The spacious master suite has slider to the deck and outdoor spa. Property has been meticulously maintained with fresh exterior and interior paint. Nothing in Big Bear compares to this awesome and unique residence w/ fabulous garage!Boat dock at Pine Knot Marina can be included
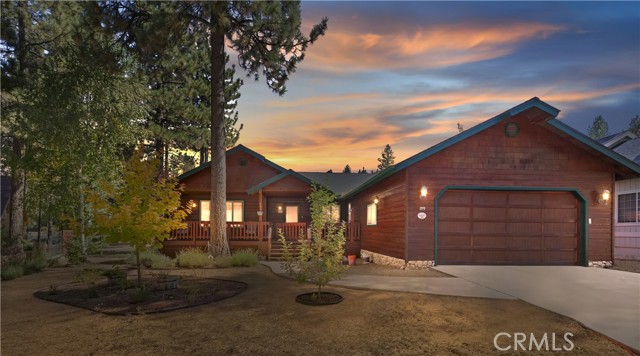
Irvine, CA 92612
1398
sqft3
Beds2
Baths Huge price reduction on this spectacular home completely remodeled from top to bottom. Be the first to enjoy living in this stunning property. From the moment you walk in, the meticulously crafted and selected materials work in unison to evoke the feeling of a cottage on Cape Cod. Sea washed gray tones in the NuCore Performance Titanium Plus Luxury Vinyl Plank flooring throughout are not just beautiful, but also easy to clean and hypoallergenic. Kitchen features ample white and gray Shaker cabinetry designed to maximize the storage space and create an environment for culinary creativity. Quartz countertops reflect light like the sandy shores of the Atlantic beaches. A tile backsplash was carefully chosen to add beauty and function for easy cleaning. Gas line added for the new gas range in addition to a new stainless steel sink, new dishwasher, new refrigerator, new garbage disposal, new exhaust hood and new microwave. There is even a wine refrigerator to keep your drinks at the perfect temperature. Eating options include a breakfast bar with pendant lighting and a dining area. Huge living room has a fireplace to use as a focal point for designing the perfect furniture arrangement. Large master bedroom has a walk-in closet with closet organizers. Master bath features a quartz counter, a large, fully tiled shower with a clear glass custom made shower door. Guest bath is equally beautiful continuing on the same theme of luxury and utility. Electrical outlets added in both bathrooms to accommodate a bidet. Featured throughout the home are ceiling fans in each bedroom, designer series electrical switches/outlets, recessed lighting on dimmers, and Shaker doors with satin nickel hardware. Brand new AC, heat pump, and new hot and cold water re-piped with PEX plumbing. Did I forget there's a new roof? Two large and private patios with new pavers and planters fully landscaped on automatic drip irrigation timers. The Terrace Community Association is 507 homes on acres and acres of greenbelts filled with thousands of mature trees. Association facilities include two sparkling pools and spas, two tot lots, lighted walking paths, and a renovated clubhouse. Association dues are a very low $294/month and there are no Mello-Roos taxes. Across the street is a shopping center for groceries, restaurants, and a Starbucks so feel free to leave the car in the garage. Close to UCI, designated for the top-rated University High, and adjacent to Rancho San Joaquin Middle School.

Tujunga, CA 91042
3326
sqft4
Beds3
Baths This move-in-ready, impeccably maintained 4-bedroom, 3-bath home offers stunning panoramic views in the fully gated Renaissance community, a very rare Foothill area hidden gem. Nestled against breathtaking mountain scenery, the gently sloping hillside provides lovely views of both the city and mountains. Positioned at the end of a cul-de-sac, this home is located on the view side.As you enter, you'll be captivated by the spacious living room and the striking modern farmhouse chandelier. The layout flows seamlessly to the terrace, featuring recessed lighting throughout, a contemporary design with beautiful mahogany hardwood and tile flooring, and an updated kitchen adjacent to the family room with scenic views. Additional highlights include an oversized 2-car garage and a desirable first-floor bedroom with a nearby bathroom, perfect for home office, guest room or as an in-law suite.The second floor boasts another family room and additional bedrooms, including a stunning master suite with a luxurious bathroom featuring a soaking tub and picture window overlooking the sunset, along with a spacious walk-in closet. The serenity of this gated community is remarkable, especially since the home is situated at the end of the cul-de-sac. For those seeking more outdoor space, a large private park for residents is just two blocks away. The Renaissance community feels like a resort, providing a tranquil escape while being conveniently located just minutes' drive north of the 210 Freeway off Lowell Ave.
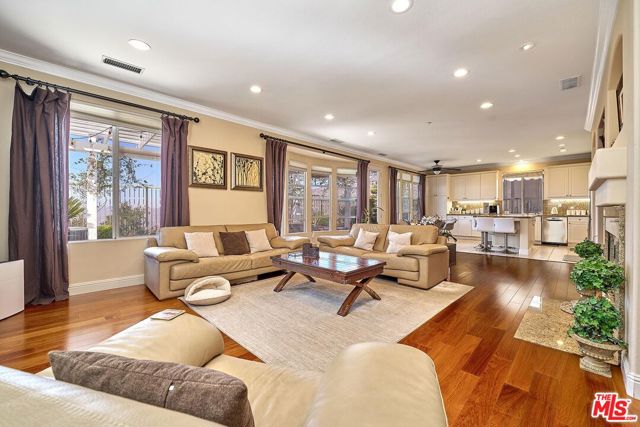
Page 0 of 0

