search properties
Form submitted successfully!
You are missing required fields.
Dynamic Error Description
There was an error processing this form.
Los Angeles, CA 90004
$5,500,000
0
sqft0
Beds0
Baths Huge ~1M Price Reduction! 100% Fully Renovated 18-unit apartment building with permits cash flowing at an amazing 7.4% Cap Rate and 10.1 GRM from day 1! All units have already been leased at full market rents of over $2,500 per month on average providing an incredible cash flow. The offering provides investors with a unique opportunity to purchase a premium asset that was completely vacated and renovated. 201 N Normandie Avenue was built in 1923 and boasts 16 stylish apartment homes renovated in 2023 as well as 2 brand-new detached ADUs built in 2024. Ownership has conducted a complete property restoration with permits. It features an attractive unit composition of eighteen (18) spacious and well-designed One-Bedroom | One-Bathroom units. In all, 201 North Normandie Avenue features ~8,677 square feet of improvements on a collective ~7,700 square feet of land, zoned LAR3. The property is separately metered for gas and electrical utilities to further reduce operating costs. The property has seen a complete restoration, down to every inch. Overall systems were overhauled with a new roof, plumbing, and electrical systems were updated within the last couple of years with a new panel and wiring. Also, there are updated HVAC systems and new windows in each unit. When approaching the property, tenants are invited with a unique and inviting color scheme featuring a fresh paint job and stylish landscaping. The units have undergone gut-level updating with new wood flooring, updated lighting fixtures, and brand-new kitchen and bathrooms. In the kitchen, there are new cabinets, modern countertops, and new water heaters. The bathrooms boast new vanities and modern fixtures along with sleek shower stalls. The location is in the heavily sought-after Koreatown and Wilshire Center sub-markets. 201 N Normandie Avenue is poised to capitalize on the tremendous momentum in the immediate area and neighboring Hollywood and Downtown. The subject property's transit-oriented and highly walkable location offers residents access to a myriad of entertainment venues, cultural destinations, and dining options nearby. Given the property's location and strong income metrics, 201 N Normandie Avenue is an ideal investment for investors seeking immediate returns along with long-term wealth preservation and appreciation.
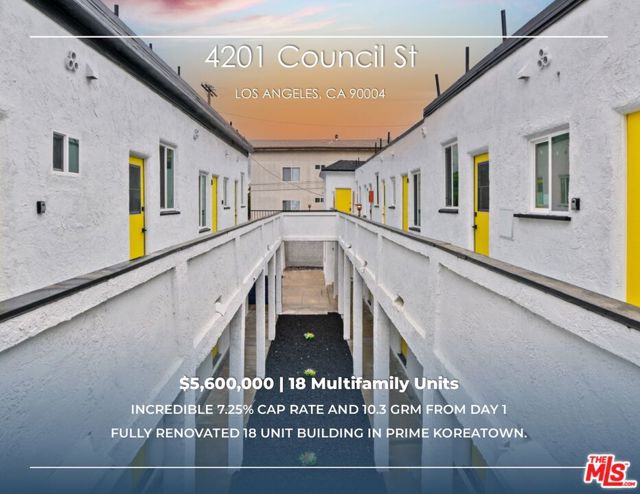
Tustin, CA 92782
5902
sqft5
Beds6
Baths Welcome to 11755 Collar Ave. This luxurious oasis is nestled in one of the most coveted locations within the prestigious 24-hour guard-gated community of Tustin Ranch Estates. This stunning 5,900+ sq. ft. residence offers breathtaking views, mesmerizing sunsets, and picturesque vistas of Catalina Island, all from a peaceful, single-loaded cul-de-sac street. Situated on a sprawling 16,000 sq. ft. lot, the home boasts a seamless blend of elegance and privacy. With its spacious layout, upscale finishes, dual staircase, and panoramic surroundings, this estate invites you to experience an unparalleled lifestyle of comfort and sophistication. This former builder’s model home was thoughtfully designed with premium upgrades, offering a luxurious yet comfortable living space. Every detail has been meticulously crafted to elevate the home's elegance, from high-end finishes to custom features, providing an exceptional blend of style and functionality. Whether enjoying the expansive indoor areas or the breathtaking outdoor views, this home delivers an unparalleled living experience. The kitchen is a chef's dream, featuring custom-made cabinetry and ample storage. Equipped with a double oven, built-in refrigerator, and a 6-burner cooktop, this space is designed for both cooking and entertaining with ease. On the first floor, you'll find a primary en-suite, a formal study with a fireplace, a bright family room, a breakfast nook, and a formal living room with an astonishing wood-carved fireplace and cathedral ceilings. A formal dining room and a bar enhance the home's entertainment capabilities. The master suite on the second floor boasts its own viewing balcony, offering stunning ocean and city views. 3 additional en-suite bedrooms & a large playroom cater to the needs of the whole family. The mature front & rear gardens offer a year-round spring-like atmosphere. Additional amenities include a covered patio with stone fireplace, overhead heaters, a ceramic-tiled swimming pool, hot spa, and a fully equipped BBQ area offering a massive grill. The long driveway provides parking for multiple cars. The gold-ribbon award-winning schools, world-class dining and shopping, John Wayne Airport, and freeways are all in close proximity.
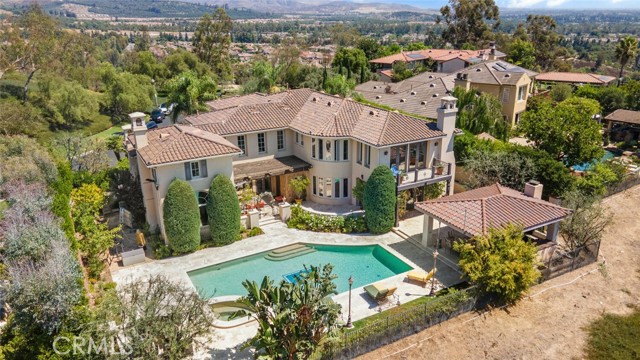
Ojai, CA 93023
1442
sqft2
Beds2
Baths Discover the unparalleled beauty and potential of Hermitage Ranch, a truly extraordinary property nestled at the end of a scenic driveway lined with majestic oaks and olive trees. This is a rare opportunity to bring your vision to life in a setting defined by breathtaking views, tranquility, and endless possibilities. The existing 2-bedroom, 2-bathroom home offers potential for repurposing, while the expansive property invites you to reimagine and personalize it to suit your dreams. This is more than just a place to live - Hermitage Ranch offers the chance to build a legacy, perfect for generations to come. Currently, the property boasts 3.8 acres of Hass avocado trees and 0.6 acres of Valencia oranges, with the potential to expand into a larger orchard for greater production. Water resources are provided by the Hermitage Mutual Water Company, which is managed by Hermitage Ranch. Whether you dream of creating a modern estate, a private retreat, or continuing the rich agricultural heritage of this fertile land, Hermitage Ranch offers a rare blank canvas to cultivate your ideal lifestyle. A true gem in the east end of Ojaia'don't let this remarkable opportunity slip away!
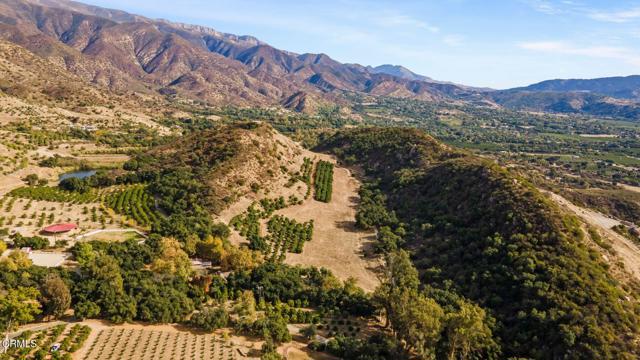
Lake Elsinore, CA 92530
1500
sqft2
Beds2
Baths Nestled in its own expansive valley, this large ranch offers a perfect blend of privacy, serenity, and incredible natural beauty. With plenty of acres to roam and explore, you’ll enjoy sweeping views, lush pastures, and a haven for wildlife. This two-bedroom, two-bath home has been beautifully remodeled, making it the ideal retreat. Featuring a spacious kitchen, a cozy living room that opens to a large screened-in porch, and a bonus room offering additional storage space—this property is truly a rare find. The master bedroom includes its own private deck, perfect for soaking up the sunlight and the peaceful surroundings. This fully self-contained property is powered by owned solar panels and boasts its own water system with a generous 50-gallon-per-minute flow. The expansive parking structure/barn comes with a concrete floor and a roll-up door, providing ample storage for equipment or space for projects. Additional Features: Large parking structure/barn with concrete floor and roll-up door windows for natural light! Expansive acres with trails, pastures, and a seasonal creek! Multiple additional buildings/structures ideal for entertaining and outdoor BBQs! Abundant wildlife, including deer, and a variety of local fauna! Privacy, Gated and Seclusion with breathtaking natural beauty! Skies so blue with white puffy clouds! Surrounded by Forest on 3 sides neighbors are optional! Close to town, approximately 24 miles from the I-5 freeway, making it your ideal getaway close to home! This property is a sanctuary for nature lovers and those seeking privacy with the conveniences of self-sustained living! From peaceful strolls through the trails to hosting unforgettable BBQs with friends and family, this ranch has it all!
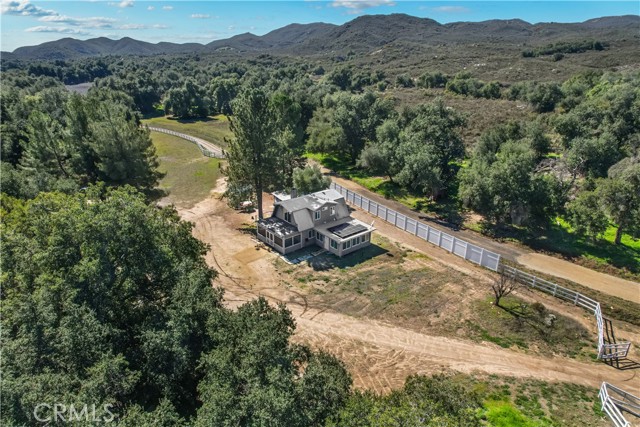
Bloomington, CA 92316
1875
sqft6
Beds6
Baths 2 Properties sold together. 19474 and 19488 Jurupa Avenue. Currently 1 residence on each parcel, totaling approximately 3015 square ft with 6 bedrooms, 5 bedrooms., on approximately 1.65 acres. Both residences have attached garages. There is also a workshop in the rear of the yard that was previously used as a feed store and hay barn. Corner leveled lot currently in county, great for pull through from Jurupa Ave to Lilac Ave. Potential Industrial within county or annex to City of Rialto.
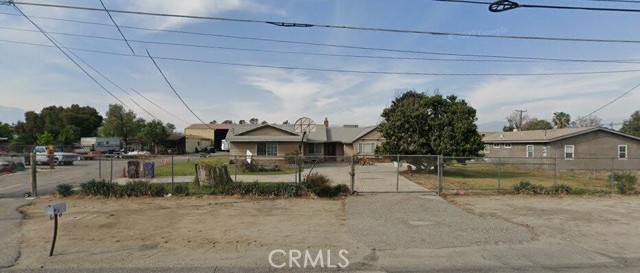
Laguna Hills, CA 92653
5075
sqft7
Beds5
Baths Rebuilt in 2024, this modern-luxury home in prestigious Nellie Gail Ranch offers the ultimate equestrian lifestyle, complete with direct access to horse trails and an impressive 1,700-square-foot converted barn with an upstairs apartment. Situated on nearly an acre, this sophisticated residence combines contemporary elegance with unparalleled outdoor amenities. The 4,100-square-foot, single-level main house showcases chic design with polished concrete floors, stylish light fixtures, 9-foot ceilings, and abundant natural light flowing through the grand two-story entryway. The open-concept kitchen features quartz countertops, Shaker cabinetry, and a large island with a built-in dog feeding station, while bifold doors seamlessly connect to the patio for indoor-outdoor living. A dry bar with beverage refrigerator and matching island adds to the home's entertaining capabilities. Six bedrooms provide exceptional flexibility, with the primary suite offering a bonus office retreat, built-in cabinetry, and a spa-like bathroom with an upstairs dressing space spanning the full attic. Multiple bedrooms also open directly to exterior spaces for private outdoor access. Updated modern systems include zoned HVAC with two condensers plus two upstairs heat pumps, tankless water heating, PEX piping, water softener, smart lighting, and Sonos sound throughout. The property's standout feature is the remarkable barn with a fully renovated 600-square-foot apartment above, complete with a separate entrance, plus an office, craft room, workshop, and storage below. The equestrian-zoned lot provides direct trail access and includes thoughtful amenities like RV parking, a dog run, chicken coop, and storage sheds. Mature landscaping with 30 fruit trees and Cyprus privacy screening frames the generous patio where stunning southwestern sunset views unfold over rolling hills. The property is even pre-plumbed for pool and spa installation. Nellie Gail Ranch offers exceptional value with low monthly HOA fees covering security, over 25 miles of riding trails, and membership to the swim, tennis and pickleball club, plus access to ‘The Watering Hole’ restaurant and exclusive community events. This one-of-a-kind property is truly a must-see!
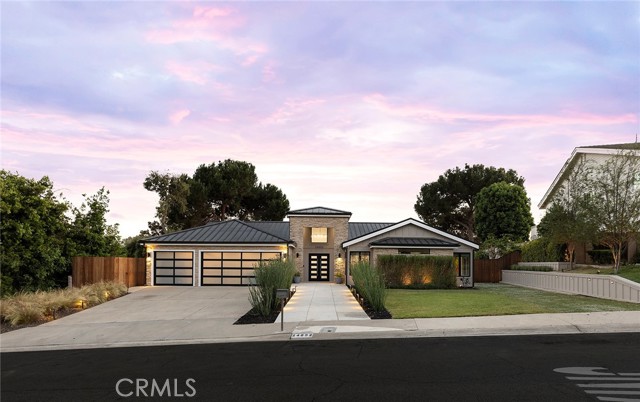
Canyon Country, CA 91390
1413
sqft2
Beds2
Baths Great opportunity for investors and builders with this 27 plus acres in Santa Clarita conveniently located on Sierra Highway and just minutes away the Antelope Valley Highway. Property includes four APNs : 2853 001 021, 2853 001 020, 2853 001 019, and 2853 001 018 with lots of buildable space. The property is surrounded by neighboring business such as the Canyon Country Little League, The Gentle Barn, Halfway House Café, and Blomgren Ranch. Property includes a 1413 sq ft 2 bedroom and 2 bath single family home with a detached garage, a utility building, 2 water wells, septic tank system, with electricity and gas connected from local utility company. This property is currently zoned LCA11, buyer(s) and/or buyer(s)' agent will need to investigate with the city on potential uses of the property. Great for Retreat , Foundations, Private Estate. Potential for housing and other uses. Call listing broker for more information. Property has house, barn, garage. ONE OF A KIND Contact listing broker for showing only. Do not disturb occupants.
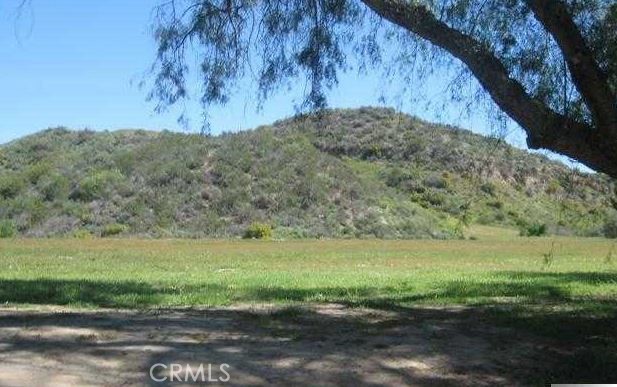
Long Beach, CA 90803
3420
sqft5
Beds5
Baths This Custom Built French Provincial Home is truly One Of A Kind for Rivo Alto Canal.5 bedrooms,5 Bathrooms, 3600 Sq Ft Of Living Space,2710 Sq. Ft. Oversized Premier Corner Lot, With Three Car Garage Parking and plenty of Street Parking.Amazing Panoramic Views from Bridge to Bridge as well as a Roof Top Deck view that is 360 degrees. This Homes Spared no Expense, nothing but the Best of the Best Materials, Craftsmanship and Quality. Dramatic and Elegant Formal Entry, Formal Living Room with Wood Burning Fireplace, Built in Cabinetry,Entertainment area, Formal Dining at Waters edge. Custom Elevator, His and Hers Offices,The Home is Wired as a Smart House for anything electronic,Dual A/C units,$300,000 Gourmet Kitchen with the Finest of Materials, Custom Cabinetry, Brazilian Blue (Bahia Blue)Granite and Carerra Marble counters. Other features include: Three Car Garage, Custom Closets in All Rooms,Upstairs Laundry,Custom Wood Flooring all levels, Crown Moldings, Wainscoting,Crystal Chandeliers, Waterfront Stone Patio with Wall to Wall Glass Doors that Open Side to Side for the Ultimate Indoor/Outdoor Entertaining.Also include a Private 30 Foot Dock for all Watercraft.This is One of a Kind Custom Home. Enjoy the Indoor/Outdoor Lifestyle of Naples Island.
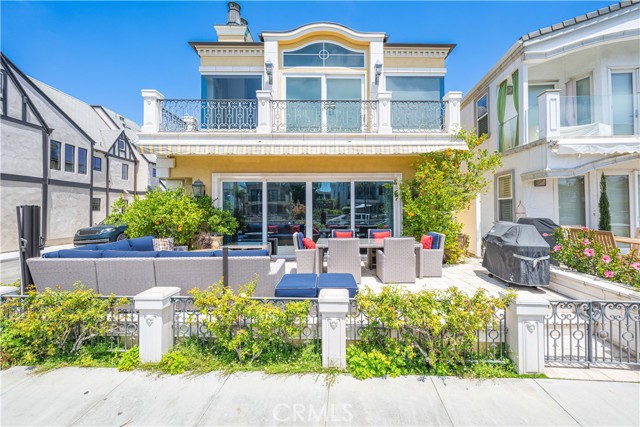
Los Angeles, CA 90046
4173
sqft4
Beds5
Baths A stunning contemporary, perched atop the city with panoramic views to the ocean. Quietly sited in Mt. Olympus, but only a moment from the Sunset strip and all the city has to offer. Public rooms on the ground level that open out to the pool with western exposure that baths the house in light throughout the day and offers unmatched sunsets. A primary suite with a wall of windows that frame the Hollywood Hills and the city below, and an ensuite bathroom with 2 walk in closets, a steam shower and soaking tub. In total 3 ensuite bedrooms upstairs, and a 4th bedroom/office on the ground level. Perfect for entertaining; easy access and the rarity of ample parking in hills - all located in the heart of the city. This is consummate Indoor-outdoor living at its finest - privacy and proximity - the best of life in LA.
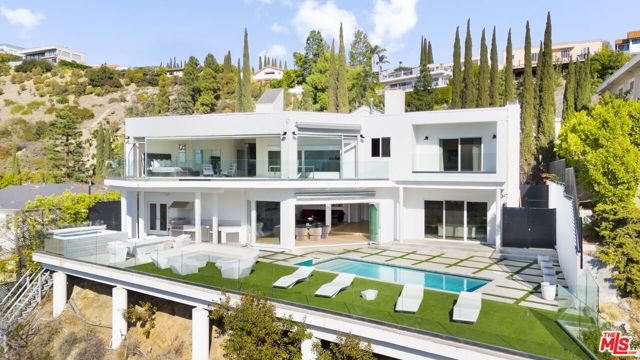
Page 0 of 0



