search properties
Form submitted successfully!
You are missing required fields.
Dynamic Error Description
There was an error processing this form.
Los Angeles, CA 90045
$1,450,000
1294
sqft3
Beds1
Baths Your Opportunity Awaits in Loyola Village! Welcome to 7931 Belton Drive, a delightful 3-bedroom, 1-bathroom single-family home brimming with charm and endless possibilities. Located in the heart of the highly desirable Loyola Village neighborhood of Westchester, this cherished property has been in the same family since it was built in 1950—a true testament to its warmth and timeless appeal. Set on a generous 5,750 sq. ft. lot, this 1,294 sq. ft. home sits along a quiet, tree-lined street, offering an inviting curb appeal and a tranquil setting. Inside, you’ll find a bright and airy living and dining area featuring large windows that frame lovely views of the backyard. Beautiful original hardwood floors run throughout, adding character and a sense of history to every room. The kitchen is light and bright provides potential for a modern renovation, while the full bathroom at the center of the house offers room for updates to suit your personal style. Step outside into a spacious backyard oasis—perfect for both relaxing and entertaining. Imagine summer barbecues on the patio, a lush garden retreat, or even expanding your living space with a future addition. The attached two-car garage offers excellent storage, parking, or the potential for a creative studio, gym, or home office. This property is ideal for homeowners eager to bring their vision to life or investors seeking a prime opportunity in one of Los Angeles’ hottest neighborhoods. Loyola Village is beloved for its community feel, proximity to Loyola Marymount University, scenic hiking trails, beautiful beaches, LAX, the 405 Freeway, and an array of dining and shopping options. Whether you choose to preserve its classic charm, embark on a thoughtful remodel, or build new, 7931 Belton Drive offers a rare chance to invest in your future and become part of a vibrant and thriving community. Don’t miss this chance to create your dream home in Westchester!
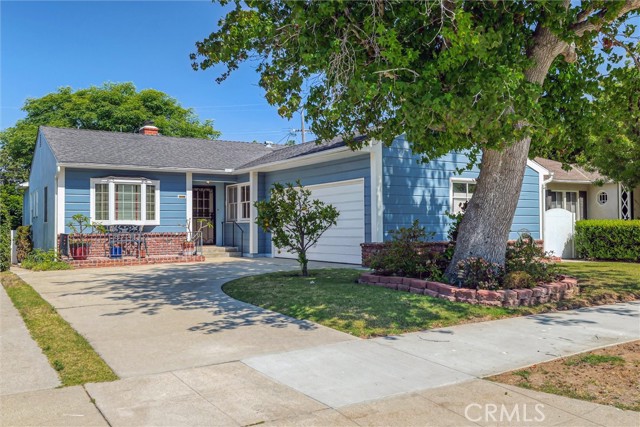
Rancho Palos Verdes, CA 90275
2282
sqft3
Beds3
Baths Nestled alongside a protected nature preserve with serene ocean views, this townhome in the heart of Palos Verdes offers a rare blend of natural beauty and refined living in the private, gated community of Villa Capri. The updated townhome welcomes you with an entry court lined with flourishing potted plants, setting the tone for the cheerful ambiance inside. As you enter the home, you’re greeted by an impressive living room, where soaring two-story ceilings and expansive windows flood the space with natural light. A charming fireplace anchors the room, while a sliding door opens to a zen-inspired patio that offers a glimpse of the ocean. The adjacent dining area also offers views of the ocean and the tranquil nature reserve, and flows seamlessly into a well-appointed kitchen with a breakfast bar and sunny nook. Meanwhile, a separate family room provides a cozy setting for relaxed evenings. A powder room is also conveniently placed on the main level. ON THE UPPER LEVEL, the spacious primary suite is a true coastal sanctuary, featuring cathedral ceilings, a sitting area with a fireplace, a walk-in closet, and access to a large private balcony with ocean view and breezes. The en-suite bathroom offers dual sinks, a jacuzzi tub, and separate shower. Two additional generously sized bedrooms share a full hallway bathroom. Additional features include new carpets and paint, direct two-car garage access, and use of the community pool and spa. Ideally located near Golden Cove Shopping Center, Terranea Resort, blufftop trails, and top-rated schools, this home blends comfort, elegance, and the best of Palos Verdes coastal living.
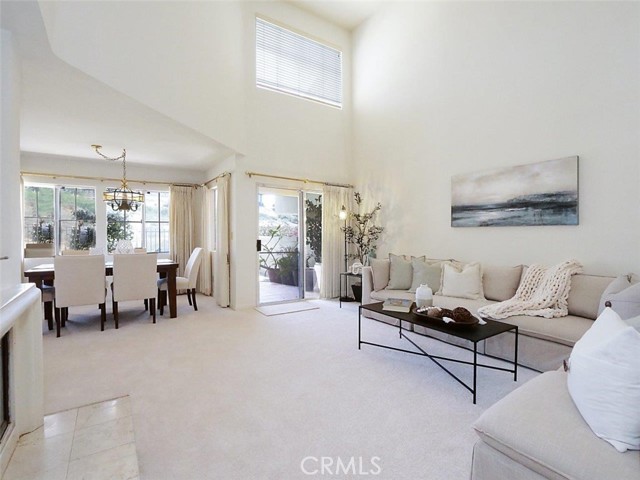
Piru, CA 93040
1512
sqft4
Beds2
Baths Secluded County Sanctuary: Your Private Nature Retreat! Escape the urban hustle to this remarkable 36.17-acre private estate perched above the Santa Clara Valley. This rare county haven offers the perfect balance of secluded tranquility and convenient accessibility. Nestled among mature shade trees sits a lovingly maintained 1,512 sq. ft. modular home featuring 4 bedrooms and 2 baths --ideal for families seeking space and comfort. Step onto the expansive front deck to witness breathtaking panoramic views of the valley below, where golden sunsets and twinkling city lights create an ever-changing vista ( tenant occupied for one year). For the nature-loving family seeking privacy and outdoor freedom: Wake up to birdsong and wildlife sightings from your windows. Breathe pristine country air just steps from your front door Create unforgettable family memories with hiking, stargazing, and outdoor adventures on your own private wilderness Enjoy complete security and peace of mind with no neighboring developments. A bonus 2-acre contiguous parcel (APN: 056-0-010-125) ensures additional privacy buffer while still maintaining quick access to essential conveniences(No water meter - seller indicates #155 can serve #125). Despite feeling worlds away, you're just minutes from Burbank Airport and the 126 Freeway, connecting you effortlessly to Santa Clarita, Piru, Fillmore, Santa Paula, and Ventura. This OS-zoned property represents an increasingly rare opportunity to own a substantial county retreat where your family can truly disconnect, explore nature, and create a legacy homestead--all within reach of Southern California's amenities. Your sanctuary awaits. Schedule a viewing to experience this exceptional property firsthand.
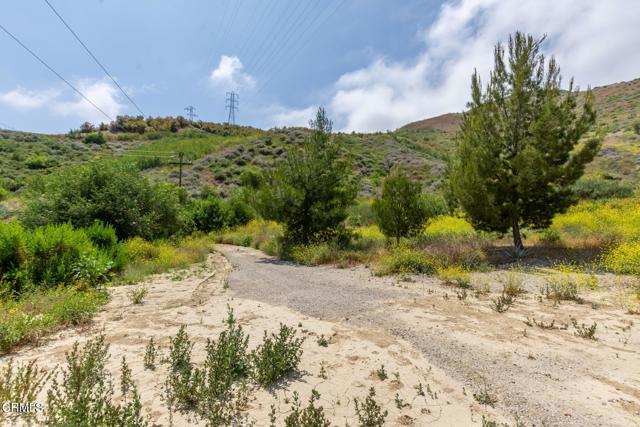
Auburn, CA 95603
2739
sqft4
Beds3
Baths Welcome to this beautifully designed 4-bedroom, 3-bath custom home, where luxurious living meets impeccable craftsmanship and breathtaking panoramic views of Folsom Lake. Thoughtfully designed with elegance and everyday comfort in mind, this home blends refined architectural details with top-of-the-line amenities to create a truly exceptional living experience. Step through the custom Craftsman-style mahogany front door into a bright, inviting interior filled with warmth and character. The home features solid wood interior doors, extensive wainscoting, and intricate trim work throughout, all contributing to a sense of timeless quality. Expansive Andersen 8’ doors and windows allow for abundant natural light while framing spectacular lake views from nearly every room. At the heart of the home is a chef’s dream kitchen, beautifully appointed with custom solid wood cabinetry, granite countertops, and a custom-built oversized island ideal for both meal prep and entertaining. Premium appliances include a 48” Sub-Zero refrigerator/freezer, a 48” Thermador dual-fuel range, and a built-in Miele espresso machine. The adjacent custom bar area adds the perfect touch for hosting gatherings in style. The living area centers around a custom stone fireplace with a rustic cherry mantle, creating a cozy yet elegant focal point. Rich ¾” thick hardwood flooring runs throughout the home, enhancing its warmth and continuity. The luxurious master suite offers a peaceful retreat, with a spa-inspired bathroom featuring marble flooring with underfloor heating, a walk-in marble shower with Rohl fixtures and rain shower, rustic cherry cabinetry, and granite countertops. Two additional full bathrooms echo the same high-end finishes and heated floors, maintaining a consistent level of detail and quality. Outdoor living is just as impressive, with a generous entertaining area that includes a wood-burning fireplace—ideal for enjoying cool evenings under the stars. The home’s 18-foot-wide custom mahogany garage door enhances its curb appeal, while thoughtful extras such as pre-plumbing for a generator and attic storage above the garage add functionality to its luxury. This home offers a rare opportunity to live in refined comfort while embracing the natural beauty of Folsom Lake. Whether you're sipping coffee at sunrise or entertaining guests by the fire, every detail has been carefully curated to elevate your lifestyle. Schedule your private tour today. Motivated Sellers!
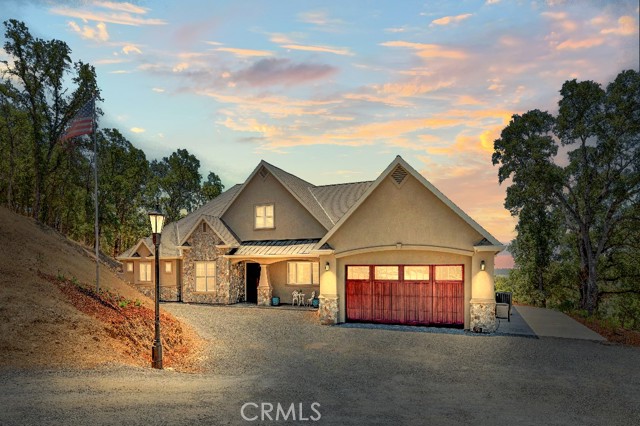
Granada Hills, CA 91344
3407
sqft4
Beds3
Baths Spacious and well-located, this 4-bedroom, 3-bathroom Granada Hills pool home offers 3,407 sq ft of living space on a generous 16,811 sq ft lot. Built in 1987, the two-story layout is ideal for both everyday living and entertaining. Enjoy a private backyard with pool, ample indoor space, and proximity to top schools, shopping, and dining. Convenient access to the 5, 14, 118, 170, 210, and 405 freeways puts Porter Ranch, Northridge, Santa Clarita, and more within easy reach.
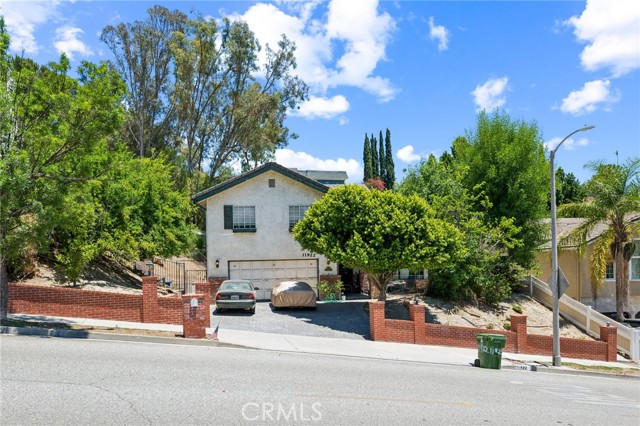
Pasadena, CA 91107
1490
sqft3
Beds2
Baths Nestled in the coveted Chapman Woods neighborhood of Pasadena, this single-level home with porte cochere is a delightful blend of classic charm and modern comfort. Set on a generous 9,100 sq ft lot, the property welcomes you with lush, mature landscaping, fresh blooms, and a peaceful front porch, perfect for morning coffee and neighborhood hellos.Step inside to discover 1,490 sq ft of beautifully refreshed interiors. Gleaming oak wood floors lead you through a sun-drenched living room featuring a charming bay window, built-in bookcase, and a cozy gas fireplace -- an inviting setting for quiet evenings or lively gatherings. The kitchen is both stylish and functional, with granite countertops, updated appliances and a cheerful breakfast nook.Three well-proportioned bedrooms offer flexible living -- one with French doors that open to the outdoors, ideal for a home office or den. Recent upgrades include fresh interior paint, elegant light fixtures, and meticulously curated landscaping that surrounds the sparkling pool -- your own private oasis under the California sun.With timeless character and thoughtful updates, this Chapman Woods gem is ready to welcome its next chapter. Come see why life is better under the canopy of Pasadena's finest trees.

Santa Monica, CA 90403
1386
sqft3
Beds3
Baths Welcome to this tastefully updated residence, offering three bedrooms and two and a half bathrooms in one of Santa Monica's most coveted neighborhoods. Perfectly situated across the street from the renowned Franklin Elementary School, this home pairs everyday comfort with convenience. The versatile third bedroom provides an ideal space for young children or a dedicated home office. Designed for both family living and effortless entertaining, the home has a boastful dining area which opens to a charming private patio -- an inviting retreat for dining or relaxation. Just moments away, you'll discover an array of beloved restaurants, vibrant cafes, and upscale boutiques along Montana Avenue, placing the best of Santa Monica right at your doorstep. This is an opportunity to embrace a lifestyle where thoughtful updates and an unbeatable location come beautifully together.
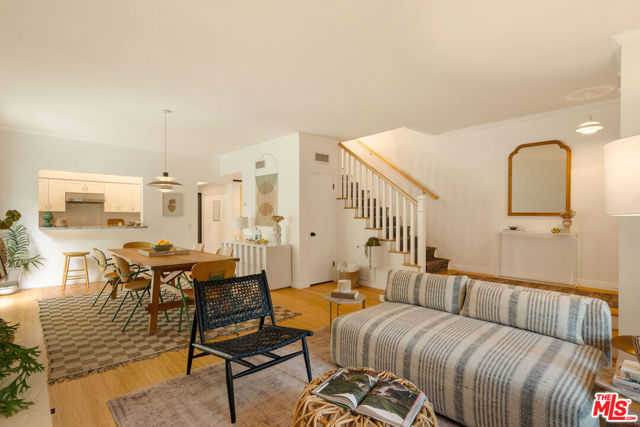
Westlake Village, CA 91362
1925
sqft4
Beds3
Baths More photos on the way!Love Where You Live -- A Canyon Oaks GemWelcome to a home that truly loves you back. Nestled on a lush, park-like corner lot in the rarely available and highly sought-after Westlake Canyon Oaks neighborhood, this beautifully updated 4-bedroom, 3-bath sanctuary spans over 1,900 square feet of warmth, comfort, and elevated style.From the moment you arrive, you'll feel the embrace of lovingly maintained curb appeal--freshly painted exterior, updated roof with a recent tune-up, and brand new gutters that complement the new meticulously designed, drought-tolerant landscaping. Plum, lemon, and orange trees and grapes dot the grounds, offering sweet reminders of nature's bounty. Whether you're enjoying quiet mornings under the canopy of greenery or entertaining loved ones beneath the stars, the setting is nothing short of magical.Inside, the story continues. Rich, luxury engineered hardwood floors stretch beneath your feet, while new plush carpeting and custom shutters bring comfort and elegance to every room. Abundant natural light fills the reimagined living spaces, highlighting designer paint palettes and sophisticated finishes throughout.The heart of the home--the fully remodeled kitchen--is a dream come true for culinary enthusiasts. Outfitted with brand new chef-grade stainless steel appliances (dishwasher and range under full warranty), it's a space where meals are made, memories are shared, and laughter lingers.Retreat to the spacious primary suite, a peaceful haven where comfort meets charm. Every detail has been carefully considered to make you feel right at home.Outside, high-caliber fencing provides peace of mind for your furry companions (and your lush plants), let Rover frolic in his own private dog run, while a generous 3-car garage with brand new doors adds practicality and polish. For maximum comfort, the brand new HVAC system will keep you cool on those summer days and toasty on those chilly nights.Just seconds from the park and minutes from your favorite stores (yes, including Costco!), restaurants, and shopping--this is more than a house. It's a place to put down roots, grow together, and love every single day.Come fall in love--your happily ever after begins here.
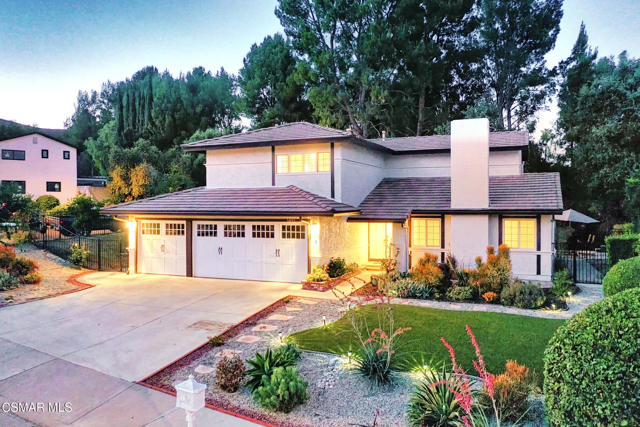
Daly City, CA 94015
1710
sqft4
Beds3
Baths Discover your dream home in the vibrant city of Daly City. This spacious residence offers 2 bedrooms upstairs with 1 full bathroom and 2 bedrooms downstairs with 2 bathrooms with shower heads for bathing. The kitchen upstairs is equipped with modern amenities such as dishwasher, exhaust fan, garbage disposal, microwave, 2 yr-old refrigerator and a 2 yr-old gas oven, perfect for any culinary enthusiast. The dining area is conveniently located within the living room, which boasts a cozy fireplace for those chilly nights. The home features a combination of tile and wood flooring, adding to its charm and elegance. Additional amenities include central forced air heating, ensuring year-round comfort. Laundry is made easy with an in-garage washer and dryer. The property is located within the Jefferson Elementary School District, making it a convenient choice for families. With a minimum lot size of 5,458 sq. ft and a 1-car garage, this home offers plenty of space both inside and out. Don't miss the chance to make this wonderful home your own!

Page 0 of 0



