search properties
Form submitted successfully!
You are missing required fields.
Dynamic Error Description
There was an error processing this form.
Hidden Hills, CA 91302
$25,950,000
14850
sqft7
Beds10
Baths Completed in 2025, this stunning custom estate is sited in the prime Ashley Ridge section of Hidden Hills and features panoramic pastoral & sunset views! Sited on a beautiful, almost all flat 1.2-acre lot, this home offers a rare blend of modern elegance & timeless design. Spanning approximately 14,850' of luxury living space, highlights of the sunny, open floor plan include soaring ceilings & sliding walls of glass that open to the private & spacious grounds, plus a beautiful chef's kitchen with two islands & counter seating, a separate full prep kitchen, big breakfast room, spacious family room with an artistic fireplace, entertainer's lounge with wet bar, formal dining room, custom office, media room, and a truly amazing, glass encased gym with steam, sauna, indoor spa and cold plunge! There are five bedrooms in the main house, including the gorgeous primary suite with all stone bath, two superb, oversize walk-in closets and a walk-out balcony showcasing the endless sunset views. There is also a separate two bedroom and two bath guest house complete with a full kitchen, plus there is approval for a future barn if desired. The superbly private grounds offer loads of off-street parking, a sparkling pool with fountains and large adjoining spa, a full barbecue center, lush grassy areas, mature trees, and wide-open pastoral and sunset views. Located conveniently close to the highly rated public & private schools, excellent local restaurants, and the nearby beaches of Malibu, this beautifully built home has much to offer. **The home is also available for lease at $95,000 per month**.
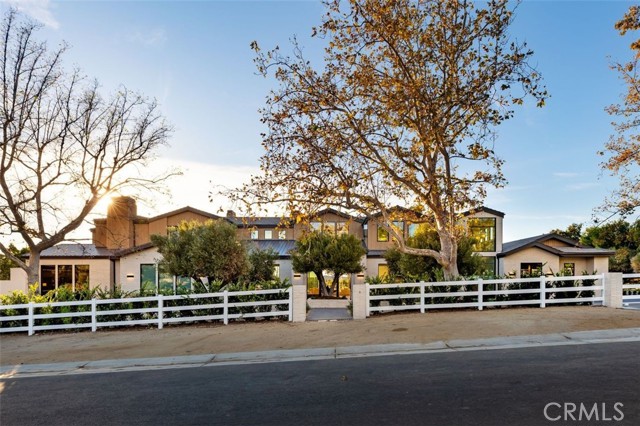
Los Angeles, CA 90069
11800
sqft6
Beds7
Baths Perched above the city on a coveted promontory, 1305 Collingwood Place is a statement estate where architecture, technology, and sweeping views converge. Spanning approximately 11,800 square feet, this six-bedroom, seven-bathroom residence is designed for those who value scale, privacy, and effortless indoor-outdoor living. A dramatic retractable glass wall dissolves the boundary between inside and out, unveiling panoramic vistas stretching from Downtown Los Angeles to the Pacific Ocean. The expansive entertainer's deck functions as a private resort, complete with an infinity-edge pool, spa, fire feature, and built-in barbecue ideal for sunset gatherings or quiet mornings above the city. The primary suite occupies its own serene level, offering a private balcony with sweeping views, a spa-like bath with soaking tub, and dual walk-in closets creating a true retreat within the home. Additional amenities include a temperature-controlled wine cellar, media room, state-of-the-art gym, and spa and sauna accented with salt walls for ultimate relaxation. The residence is fully integrated with Savant smart-home technology, allowing seamless control of lighting, climate, and security throughout. A rare 20-foot, three-car garage with lift capability accommodates up to six vehicles, completing a property that effortlessly blends luxury, innovation, and livability. This is a rare opportunity to experience elevated Southern California living at its finest.
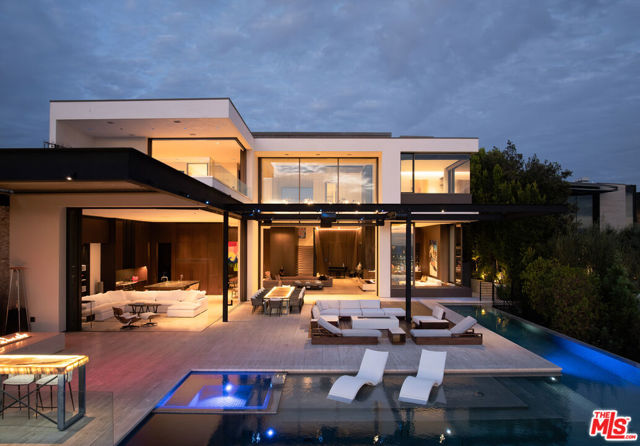
Hidden Hills, CA 91302
16215
sqft7
Beds9
Baths This brand new, just completed, and absolutely gorgeous estate is nestled on a beautiful, lushly landscaped 1.4 acre lot. This home exemplifies the essence of the relaxed, indoor/outdoor California lifestyle and features luxury, elegance and excellent quality throughout. Bathed in natural light, and spanning 16,215' (including the 931' guest house), the spacious, open floor plan is highlighted by a restaurant quality chef’s kitchen with two islands, one with countertop seating, plus a big breakfast room, all opening to the large family room with sliding walls of glass, two-sided fireplace & adjoining lounge/game room with wet bar. Additional amenities include a spacious formal dining room with refrigerated wine wall, adjoining butler's pantry, large private office with built-in custom cabinetry, stunning home theater with fabric covered acoustic sound walls, and a big gym & spa complete with steam shower, sauna, and sliding walls of glass opening to the rear grounds. There are six generous en suite bedrooms, four upstairs and two on the main floor. The superb primary suite includes a retreat, fireplace, deluxe bath with dual showers, big soaking tub, enormous, room sized custom closets, and a large private balcony overlooking the large backyard. The spacious grounds include a picturesque guest house, sparkling pool with large Baja shelf, family size spa, large covered patio, full barbecue center, a firepit with seating area, expansive grass lawns, mature trees, a circular driveway, and garages for four cars with gleaming epoxy floors. The home is also located on one of Hidden Hills' most popular streets, with just a short walk to the community center with tennis courts, pool, and recreation room. It is also close to the highly regarded public & private schools, and the nearby, Commons shopping center.
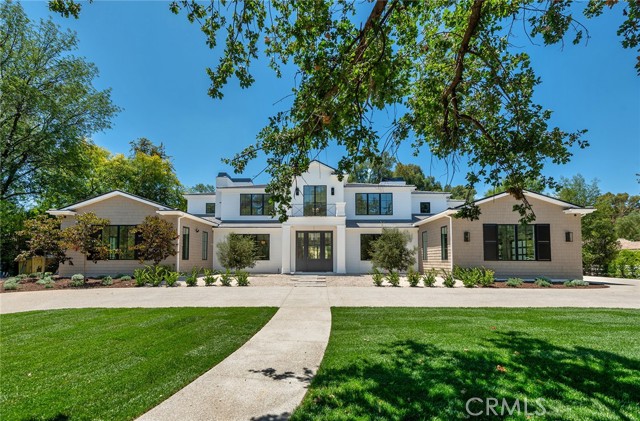
Dana Point, CA 92629
8237
sqft6
Beds9
Baths Be the first to experience the joys of living, entertaining and relaxing at this modern ocean-view masterpiece behind the guarded entry gates of The Strand at Headlands in Dana Point. Under construction and scheduled for completion in 2026, the light-filled custom residence presents a prized second-row location that affords stunning Pacific Ocean, Catalina Island, sunset and beach views from four levels, which include a rooftop patio with kitchen and open-air fireplace. A testament to sophisticated modern architecture showcasing the talents of Geoff Sumich Design, Tiffany Harris Design and built by Genova Construction, the exceptionally designed home will welcome all with a phenomenal foyer centered around a floating circular staircase that accesses all levels. An elevator is also featured, and high-end natural stone and wood finishes, custom-caliber lighting and plumbing fixtures, and wide open proportions combine to create a refined living environment. Approximately 8,237 square feet, the generous floorplan includes six ensuite bedrooms, an ensuite office, seven full baths and two half baths. The main entry level showcases an open design with a dining room, massive living room with high ceiling, a fully appointed island kitchen and a secondary butler’s pantry/catering kitchen. This entire space opens to an ocean-view deck via slideaway glass doors. Bedrooms are located on the third floor, complete with a luxurious primary suite that will reveal an entry vestibule with coffee bar, an ocean-view deck, sitting area, walk-in closet, soaking tub, separate shower and two vanities. Play, refresh and reinvigorate on the lowest level, which hosts a gym with bath, a walk-in bar, play/media room, and an after-swim changing room. Slideaway glass doors open to a terraced ocean-view backyard with pool and spa. Additional highlights will include a three-car garage, golf cart garage, two laundry rooms, and rooftop planters. The Strand at Headlands is one of the most coveted oceanfront communities in California and offers more than one mile of coastline, 70 acres of parks, scenic trails, a beach club and easy access to resorts, shops, restaurants and outstanding schools.
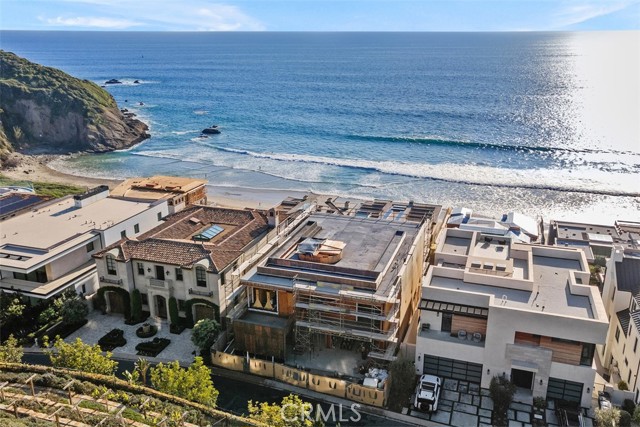
Encino, CA 91316
0
sqft12
Beds17
Baths Seller will consider accepting other assets as part of the purchase price including properties, crypto currency, gold and the like. Spanning nearly 2.5 acres of private, gated grounds, this extraordinary estate merges two properties into one unforgettable sanctuary in the heart of Encino. Tucked behind mature trees and a winding drive, the compound features a remarkable collection of structures, including two grand main residences, two charming guest houses, a professional recording studio, barn and bunkhouse, writer's cottage, pool and spa retreat, corrals, and a wealth of bespoke amenities. At the center, a romantic, ivy-draped courtyard with fireplace welcomes you into a world of timeless elegance. Inside, expansive living areas, a fully equipped chef's kitchen, butler's pantry, library, and pub evoke warmth and sophistication. With six bedrooms, a dedicated studio, maid's quarters, and a workshop, the estate offers both creative inspiration and luxurious comfort. Adding to its allure are three distinct guest residences including a beautifully restored mid-century home with a recording studio perfect for artists, guests, or multi-generational living. A picturesque barn, complete with bunkhouse and horse turn-out, completes the pastoral dream. Rarely does a property of this scale, privacy, and character become available. A true legacy estate designed for those who seek space, serenity, and soul. Easy to show.
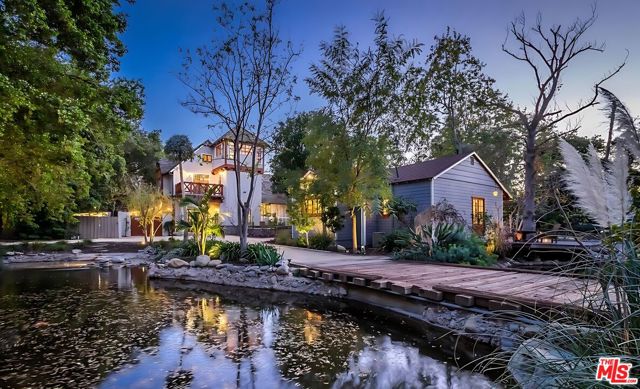
Atherton, CA 94027
6914
sqft5
Beds8
Baths Completed in 2024, this extraordinary, custom-built Atherton estate represents the pinnacle of modern luxury living with unmatched quality, architectural presence and refined design. Offering 5 bedrooms and 8 baths, the residence blends grand scale with thoughtful functionality tailored to today's most discerning buyer. A meticulously landscaped entry courtyard with water feature and dramatic pivot door opens to light-filled interiors, including formal living and dining spaces, wet bar and wine cellar. The chef's kitchen features dual islands, walls of glass and seamless flow into the expansive family great room with disappearing glass doors for true indoor-outdoor living. The upstairs primary suite offers a spa-inspired bath and private relaxation terrace, complemented by a dedicated executive office. Resort-style grounds include a pool, spa, expansive lawn, covered loggia with outdoor fireplace and al fresco dining pavilion creating an ideal setting for entertaining or hosting large gatherings. Amenities such as a golf simulator, fully equipped gym, voice-activated smart home system, private motor court, and four-car garage space complete this exceptional offering. A rare opportunity to own a newly completed modern estate in one of Silicon Valley's most prestigious enclaves.
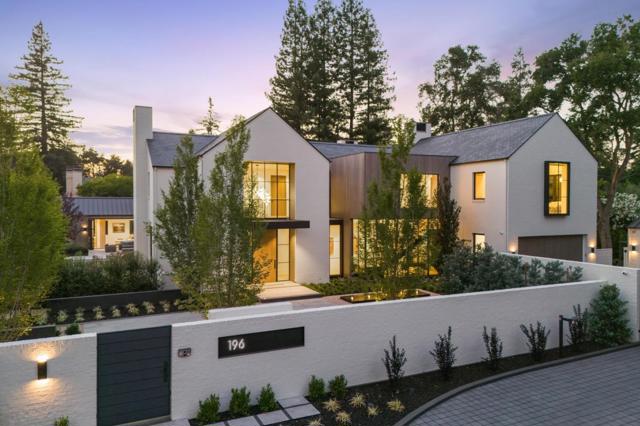
Los Angeles, CA 90029
0
sqft0
Beds0
Baths Discover the iconic 3924 Sunset Boulevard in Sunset Junction, featuring a sprawling 14,100 sq ft structure on a 19,700 sq ft lot. This property offers a 3,000 sq ft apartment and eight retail spaces, including a bar, 120-seat restaurant, wine shop, coffee shop, and flower shop, all providing over 10,000 sq ft of dynamic opportunities. Enhanced by an addtional 5,000 sq ft parking area with lofty offices and garages, it's a prime gateway to the booming East Side, blending investment potential with the vibrant allure of Los Angeles living. Seize this rare opportunity today! Contact for Financial / income details.

Manhattan Beach, CA 90266
5624
sqft5
Beds7
Baths It is extraordinarily rare for a truly turnkey residence of this caliber to become available on a premier corner lot along the Manhattan Beach Strand. Most properties in these positions present as lot-value opportunities. Very seldom does a sophisticated, fully reimagined home come to market in such an irreplaceable location. 1920 The Strand is that exception. Ideally situated along one of the most coveted stretches of the Strand and just moments from the boutiques and dining of Downtown Manhattan Beach, this 5,600+ square foot coastal estate represents a rare convergence of scale, design, and positioning. The home features five bedrooms, six-and-a-half baths, a private office, and a dedicated movie theater, all serviced by a three-stop elevator. Following its 2020 sale, the residence underwent a transformative $5 million-plus renovation, elevating it to an entirely new standard of craftsmanship and finish. The premier corner-lot configuration delivers advantages interior Strand homes cannot replicate. A true three-car garage with three vehicles side-by-side — rather than tandem — plus an expanded apron accommodating two additional cars allows for up to five vehicles off-street, creating a meaningful hosting advantage along the Strand. The corner orientation enhances light, airflow, privacy, and views looking north and west. A reduced walk-street setback allows the structure to be built wider than interior lots, increasing frontage, interior volume, and overall livability. A side-yard patio with fire feature adds an uncommon outdoor retreat. The upper level is a dramatic open-concept living and entertaining space designed to maximize panoramic ocean views. The living and dining areas open to dual decks capturing sweeping coastline vistas to the north and south, including a direct sightline to the Manhattan Beach Pier. Turnkey, wider by design, walkable to Downtown, and positioned on one of the Strand’s premier corner lots, 1920 The Strand represents a best-in-class Manhattan Beach oceanfront offering.
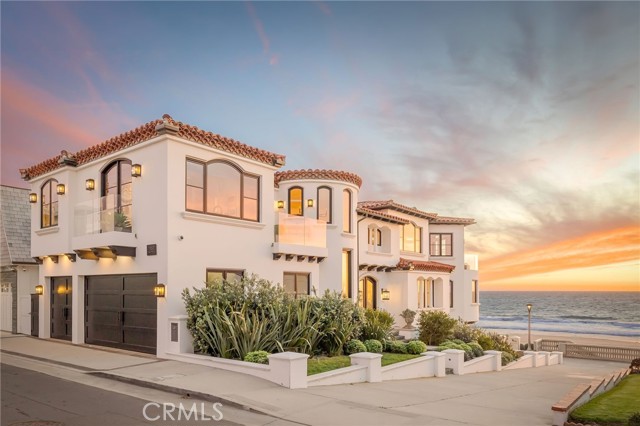
Los Angeles, CA 90029
0
sqft0
Beds0
Baths Discover the iconic 3924 Sunset Boulevard in Sunset Junction, featuring a sprawling 14,100 sq ft structure on a 19,700 sq ft lot. This property offers a 3,000 sq ft apartment and eight retail spaces, including a bar, 120-seat restaurant, wine shop, coffee shop, and flower shop, all providing over 10,000 sq ft of dynamic opportunities. Enhanced by an additional 5,000 sq ft parking area with lofty offices and garages, it's a prime gateway to the booming East Side, blending investment potential with the vibrant allure of Los Angeles living. Seize this rare opportunity today!

Page 0 of 0



