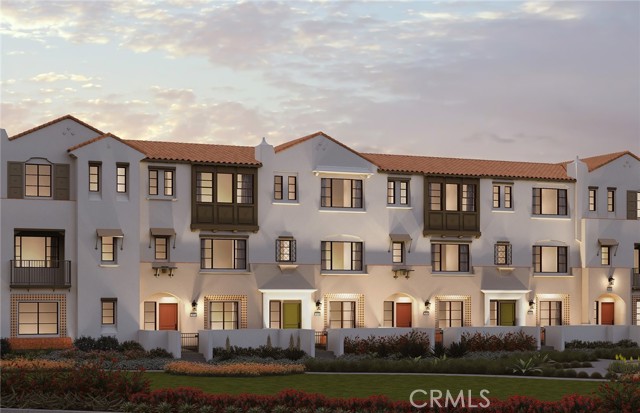search properties
Form submitted successfully!
You are missing required fields.
Dynamic Error Description
There was an error processing this form.
Santa Monica, CA 90405
$1,470,000
1122
sqft3
Beds3
Baths **Seller is offering a rate buy-down to 5.625% for qualified buyers, lowering the monthly mortgage payments by nearly $1,000! This property and rate will not last! After net expenses, a buyer could expect to pay approximately $1,993 per month, which is less than the average rent in Santa Monica!** This turnkey Mid-Century style triplex is located in the heart of Santa Monica's Sunset Park, just steps from everything Ocean Park Blvd has to offer. It’s perfect for someone looking to live in one unit and rent out the others. The property features two fully remodeled vacant 1-bedroom units and a studio unit, allowing a buyer the opportunity to move in immediately at the close of escrow. Each unit features hardwood floors, vaulted ceilings, recessed lighting, AC, and stylish finishes like backsplash tile and stainless steel appliances in the kitchen. The one-bedroom units each enjoy a huge private fenced patio, which will extend your living and entertaining space, especially for those beautiful Santa Monica summer days. As a bonus, this gives a big boost to your potential rental income. Major system upgrades include copper plumbing, updated drain lines, upgraded electrical systems, and new water heaters, providing peace of mind to any buyer. Additionally, on-site storage containers offer extra utility and can generate additional income. A buyer can also build 3 additional units and generate up to a 8.37% cap rate! With an unbeatable walk score, this property is located near Trader Joe's, Whole Foods, Clover Park, Grant Elementary, John Adams Middle School, and a variety of local cafes and restaurants. A perfect fit for a young professional, couple, or small family, this duplex offers the ideal combination of lifestyle, location, and long-term upside in a highly sought-after Santa Monica neighborhood.
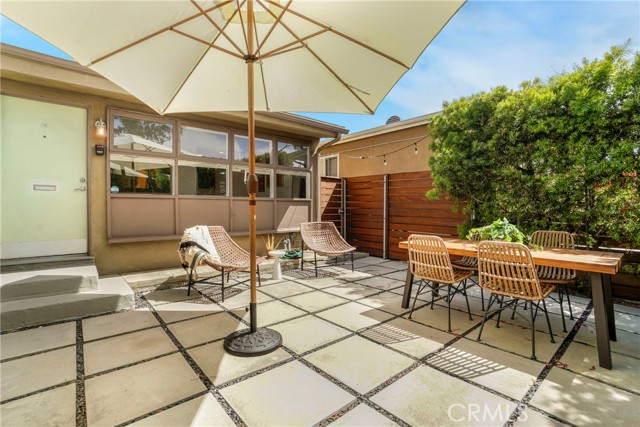
Hawthorne, CA 90250
1861
sqft3
Beds3
Baths Enjoy a refined modern lifestyle in the prestigious gated community of ThreeSixty South Bay. This detached Terrace home offers privacy with no shared walls, low HOA dues and a thoughtfully designed layout suited for both everyday living and entertaining. Step into the open living area bathed in natural light seamlessly connected to a stylish kitchen featuring flat-front cabinetry, quartz countertops, stainless steel appliances and a spacious center island perfect for daily meals or gatherings with friends. The dining area opens to a secluded, south-facing patio, just the spot for a bistro set or container garden. A guest powder room and direct access to the attached two car garage with storage complete the first floor. Upstairs, all three bedrooms are located on the second level, along with a versatile landing area currently utilized as a home office. The primary suite features a walk-in closet with custom built-ins and a dedicated contemporary bathroom with dual sinks, while two additional bedrooms share a full Jack-and-Jill bathroom. The laundry room is conveniently situated nearby. The third floor offers an airy media room or secondary living area with a soaring ceiling, abundant built-in cabinetry, a bar top and a beverage fridge - perfect for movie nights, working from home or simply relaxing. A wall of windows opens to a generous deck that extends indoor comfort into an inviting outdoor setting. True to its Terrace namesake, this standout space captures the essence of elevated South Bay style. Additional highlights include central air conditioning, a nest thermostat, reverse osmosis water filtration and a smart security system. As a ThreeSixty South Bay resident, you’ll enjoy access to five star resort-style amenities including two pools with cabanas, a full gym, sports courts, dog parks, a playground and a clubhouse set within a secured community located in the top rated Wiseburn School District. All of this, minutes from LAX, the beach, major freeways, shops and restaurants. The perfect place to call home just in time for summer!
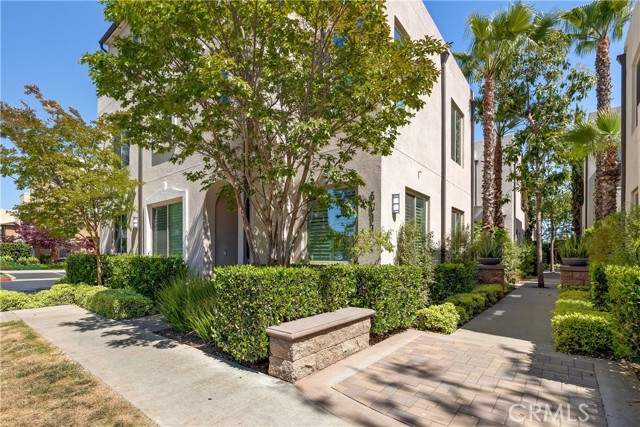
Rowland Heights, CA 91748
2679
sqft4
Beds3
Baths Welcome to this beautifully upgraded move-in ready single-family home, offering 2,679 sqft of living space, 4 spacious bedrooms, and 3 full bathrooms, including a convenient full bedroom and bathroom on the first floor — perfect for in-laws, guests, or a private home office. Sitting on an expansive HUGE 19,052 sqft lot, this home combines comfort, function, and outdoor entertainment in one of the most desirable locations in the Tri-Counties area. As you enter, you’re greeted by a dramatic high-ceiling living room, ideal for hosting friends and family. The open-concept layout flows effortlessly into the newly upgraded kitchen and inviting family room, creating the perfect setting for cozy nights or lively get-togethers. A formal dining room adds an elegant touch for entertaining guests. Upstairs, the primary suite is a true retreat, featuring an extra bonus room ideal for a nursery, entertainment area, or home office, along with a soaking tub, separate shower, and a spacious walk-in closet. Step outside into your private backyard oasis, complete with a sparkling pool, BBQ area, and breathtaking CITY VIEWS — perfect for relaxing evenings or weekend gatherings. Additional features include a 3-car garage, backyard storage unit, and ample space for all your lifestyle needs. Located just minutes from top-rated schools, popular restaurants, grocery stores, and major freeways, yet tucked away in a quiet and peaceful neighborhood, this is a rare opportunity to own a home that truly has it all. Come see it for yourself and make this dream home yours!
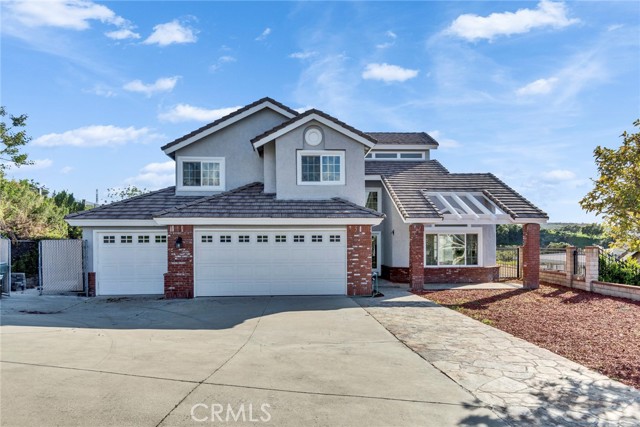
La Quinta, CA 92253
2894
sqft3
Beds4
Baths Welcome to your ultra-chic desert dream home a showstopper with a super sexy remodel that will leave you breathless from the moment you walk in. Perfectly positioned in the prestigious gated community of Palmilla, this stunningly reimagined residence blends bold design, luxurious upgrades, and jaw-dropping mountain views. Inside, you'll find a sun-drenched open floor plan with sleek porcelain tile flooring, soaring ceilings, and walls of glass that flood the space with natural light. The completely redesigned kitchen is a modern masterpiece think waterfall-edge quartz countertops, a massive island for entertaining, and top-of-the-line appliances that make every meal feel gourmet. The primary suite is pure luxury, offering postcard-worthy views of the Santa Rosa Mountains, a spa-inspired ensuite with custom vanities, a glass-enclosed shower, and high-end finishes throughout. Every inch of this home has been meticulously redone, including the cabinetry, doors, showers, toilets, vanities, pool equipment, HVAC, tankless water heater, and even the designer Emtek hardware this is not your average remodel. Step outside to your private backyard resort with a sparkling pool and elevated spa all framed by panoramic southern mountain views. Whether you're hosting cocktails at sunset or enjoying a peaceful morning swim, this is the kind of outdoor space that makes desert living unforgettable. Located just behind the Citrus Club with direct gated access for Palmilla residents, you're tucked inside a community celebrated for its lakes, bold architecture, and serene ambiance. Palmilla isn't just award-winning it's iconic.
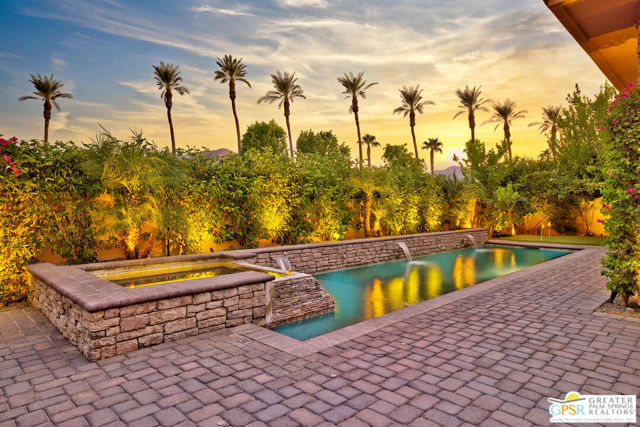
El Sobrante, CA 94803
0
sqft0
Beds0
Baths +/-10,000 square foot building for sale in El Sobrante. +/-3,500 SF of space in the basement. +/-5,000 SF of space on the street level. +/-1,500 SF of space in the office mezzanine. Pervious building uses were commercial, light industrial, meeting hall, church, machine shop, karate and dance school. The building has heavy power!! 480 volts. Large parking lot for 20 plus cars. Excellent signage and street exposure via Appian Way. Easy access to the site by Interstate-80. PLEASE CONTACT ME TO SCHEDULE A TOUR
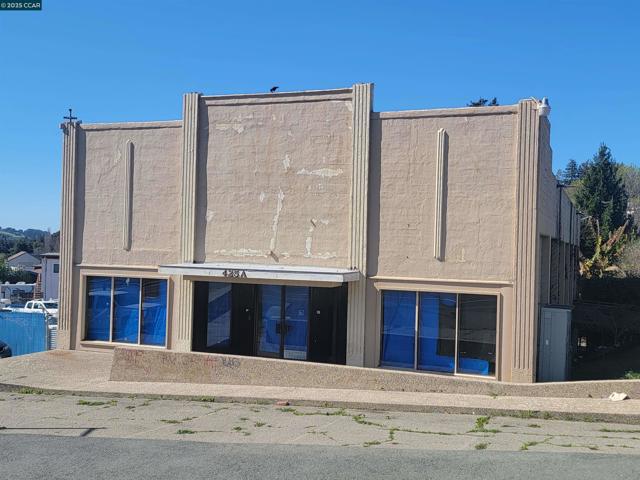
Los Angeles, CA 90069
1470
sqft2
Beds3
Baths Highly desirable ground-floor garden residence in starchitect Zoltan Pali's iconic "Blue Velvet" building. This former model unit offers 2 bedrooms and 2.5 baths and delivers a level of indooroutdoor living that is almost impossible to find in the city. A massive 400+ square foot private veranda spans the full width of the home, creating a seamless extension of the living space and making it perfect for entertaining, dining al fresco, relaxing with morning coffee, or unwinding in the included Hot Spring saltwater spa per seller, the only permitted spa in the building. Recently reduced in price and now positioned below a recent closed comparable in the building (#104 at $1.47M, buyer to verify), this home offers exceptional value for one of the area's most sought-after architectural residences. Inside you'll find soaring ceilings, oversized walk-in closets, and two luxurious en-suite bedrooms. Designer upgrades total more than $100,000 and include a Miele built-in coffee system, steam oven, and microwave drawer, a professional-grade Bertazzoni range, a Thermador built-in refrigerator, custom Italian cabinetry with upgraded glass fronts, Caesarstone countertops, rain shower, jet tub, and digital shower controls, custom Closet World organizers in both suites, Philips Hue smart lighting with added recessed lights, EV charging station, upgraded outlets and switches, and in-unit laundry hookups. A powder room for guests is conveniently located off the main living space. The building offers controlled access, two gated parking spaces, a large private storage unit, and a resident-only rooftop sundeck and reading lounge. Perfectly positioned just off Santa Monica Boulevard in the heart of the West Hollywood lifestyle, with a Walk Score of 88, this home is steps from Melrose Place, renowned restaurants, boutique shopping, high-energy nightlife, trendy coffee spots, gyms, and the Sunday Farmers Market. Optional patio furniture and bar may be included at no additional cost.
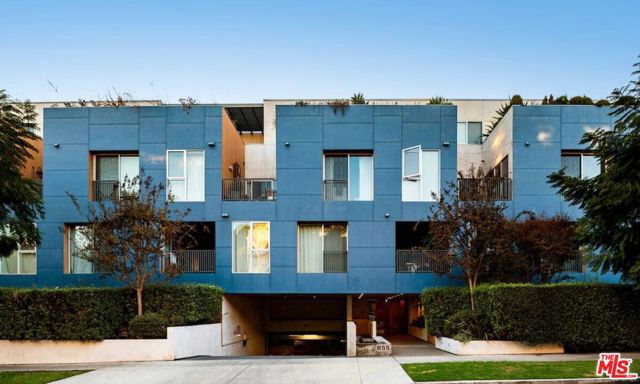
Gilroy, CA 95020
2942
sqft4
Beds4
Baths Thoughtfully designed with quality craftsmanship, contemporary interiors and sought-after amenities this brand new move-in ready home on homesite 16 in the Heritage on 6th Street community is located near the heart of downtown Gilroy. Spacious and family-sized on an oversized lot, the premium hand-selected, designer curated interior details enhance the beauty of the elevated luxurious finishes. Exceptional features include all-electric systems and owned solar paired with a Tesla Powerwall 3 battery. An expansive gourmet kitchen offers a butlers pantry and features a Bertazzoni induction range, French door refrigerator, quartz countertops and spacious island. The 2-story foyer with elegant hardwood floors leads to a great room filled with an abundance of natural light. Stacking glass doors blend indoor and outdoor living to a covered loggia creating a private oasis to unwind and entertain. The first floor bedroom includes an en suite bathroom offering comfort and convenience. Central to the spacious loft upstairs, secondary bedrooms feature oversized closets. A luxuriously spacious master suite is a sanctuary of retreat and tranquility. Photos and virtual tour are an artistic conceptual rendering for illustrative purposes and are not representative of the actual homesite.

Mission Viejo, CA 92691
2164
sqft5
Beds3
Baths LOCATION...LOCATION...LOCATION.....SINGLE LOADED WITH VIEW OF PARK....Please enjoy this elegant single family residence located in the New Castille tract of Mission Viejo. Comfortably proportioned at almost 2200 square feet, this 5bedroom and 3 bath single family residence with view of Aurora park shows beautifully. Upon entering, you will be greeted by a bright and open floor plan, with cathedral ceiling in the living room, providing ample natural light. Step into the living room and you'll be warmed up by the cozy glow of the fireplace. From the dining room, step into the upgraded kitchen with multiple stainless steel built-ins, which opens up into the family room. Downstairs you’ll find the 4th bedroom that can easily be used as a den or office. The oversized back yard with above ground spa, concrete patio, built in stacked stone BBQ/bar and artificial turf is always ready for great entertainment or a quiet retreat. Upstairs, you’ll indulge in a generous master bedroom, with en suite bathroom. The upper level also boasts a 3rd bathroom and 3 additional bedrooms. One of the upstairs bedrooms is currently used as a large bonus room but can easily be converted to the 5th bedroom. ADDITIONAL FEATURES: Home re-piped with PEX piping approx. 2023 * New flooring approx. 2022 * New roof approx. 2021 * New gutters approx. 2021 * New HVAC approx. 2020 * Exterior painted approx. 2019 * Stone work front exterior approx. 2018 * New garage door approx. 2018 * New water heater approx. 2018 * Double pane windows * Recessed lighting * Low HOA * Lake Mission Viejo membership * Capistrano Valley Unified School District * Award winning elementary school * Close to shopping and I-5 Fwy
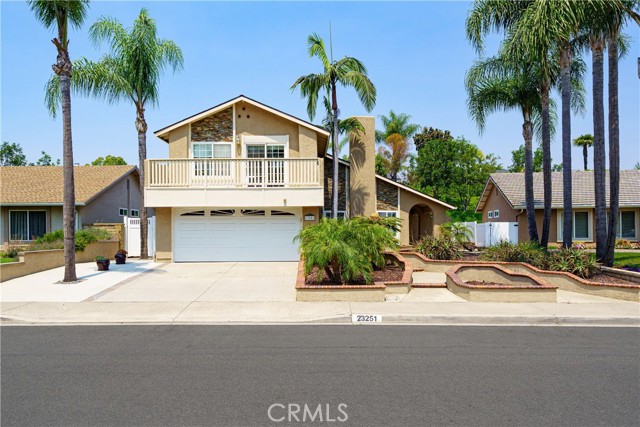
Page 0 of 0

